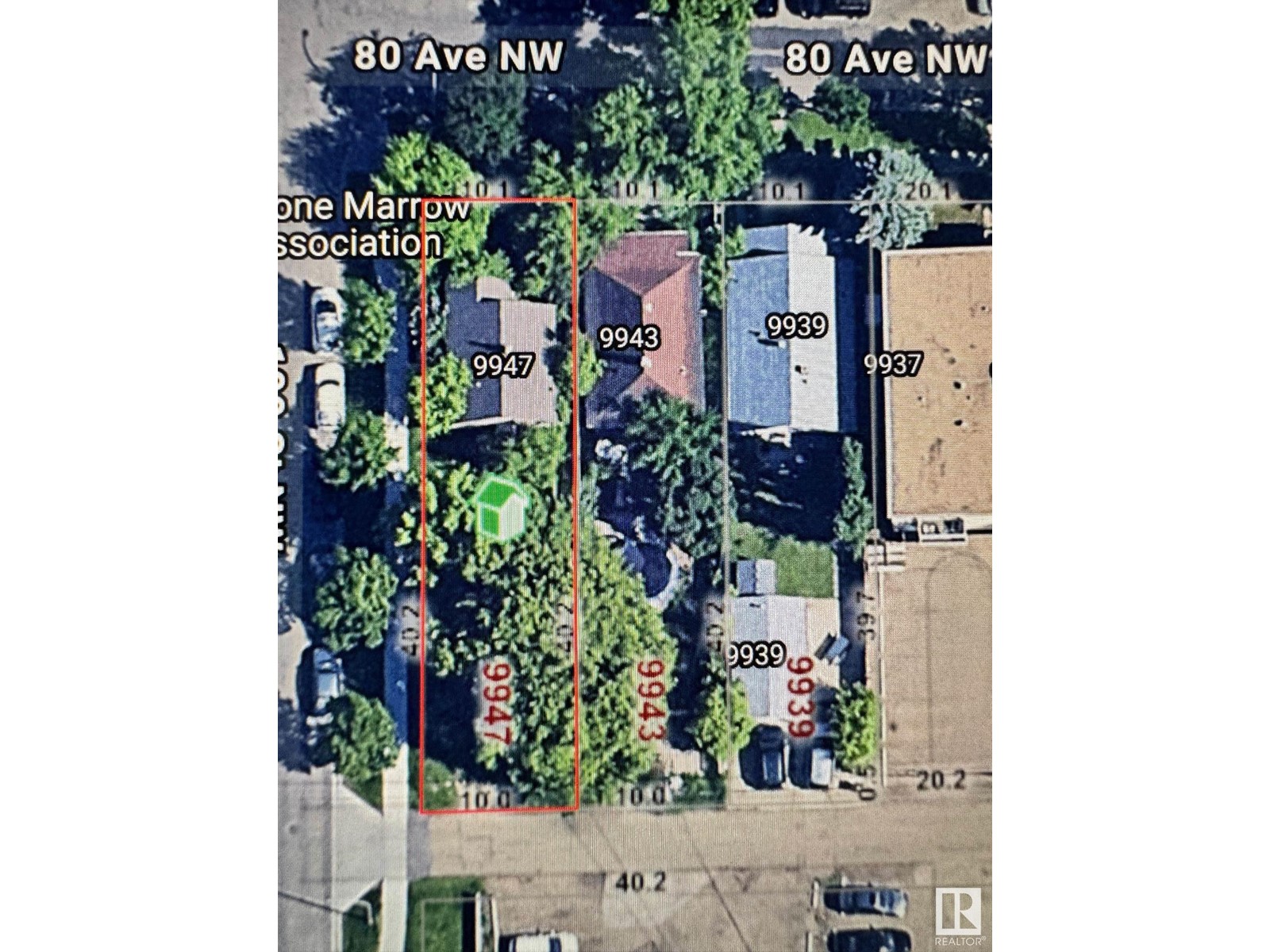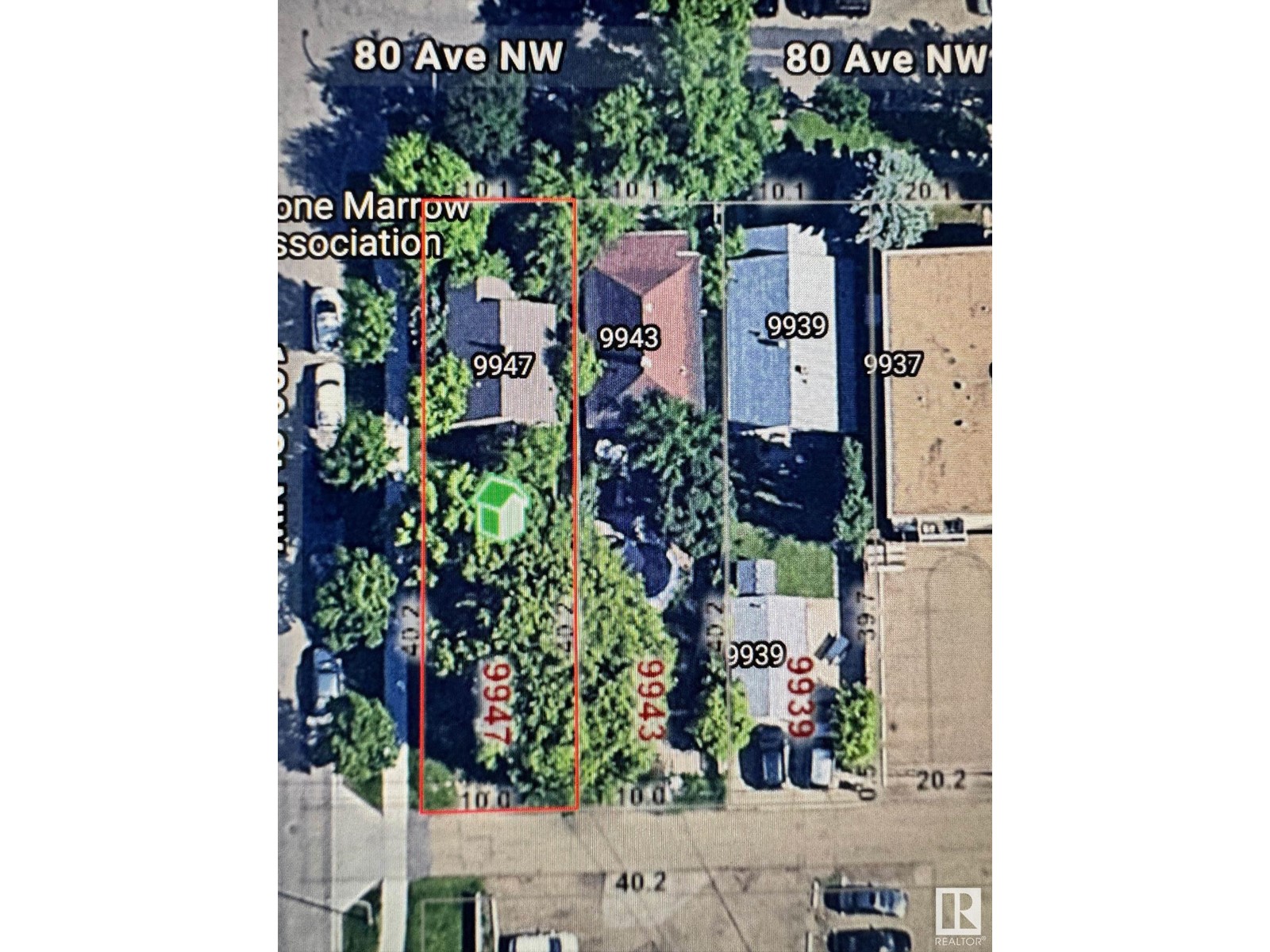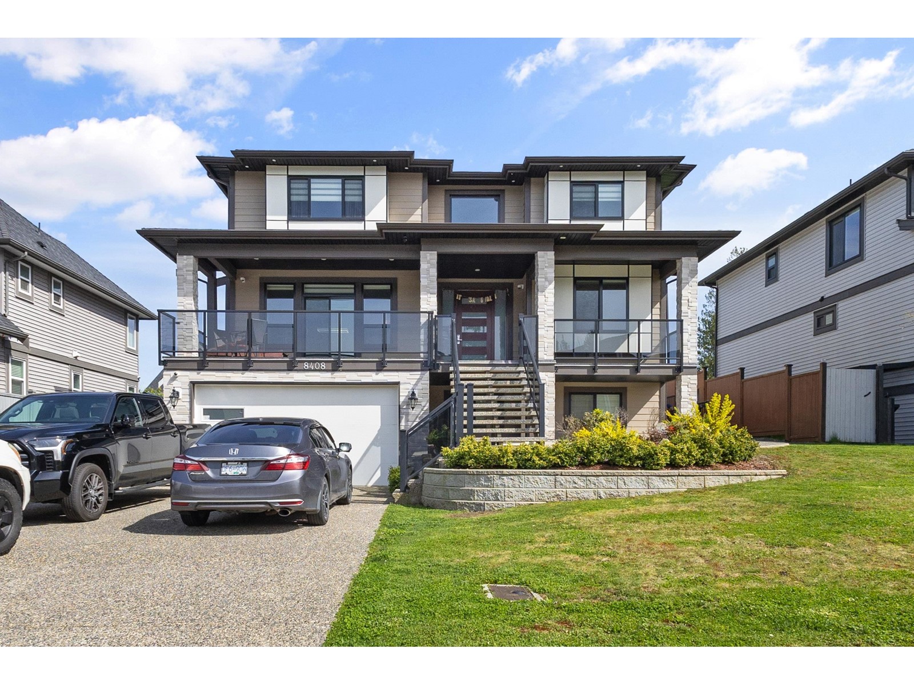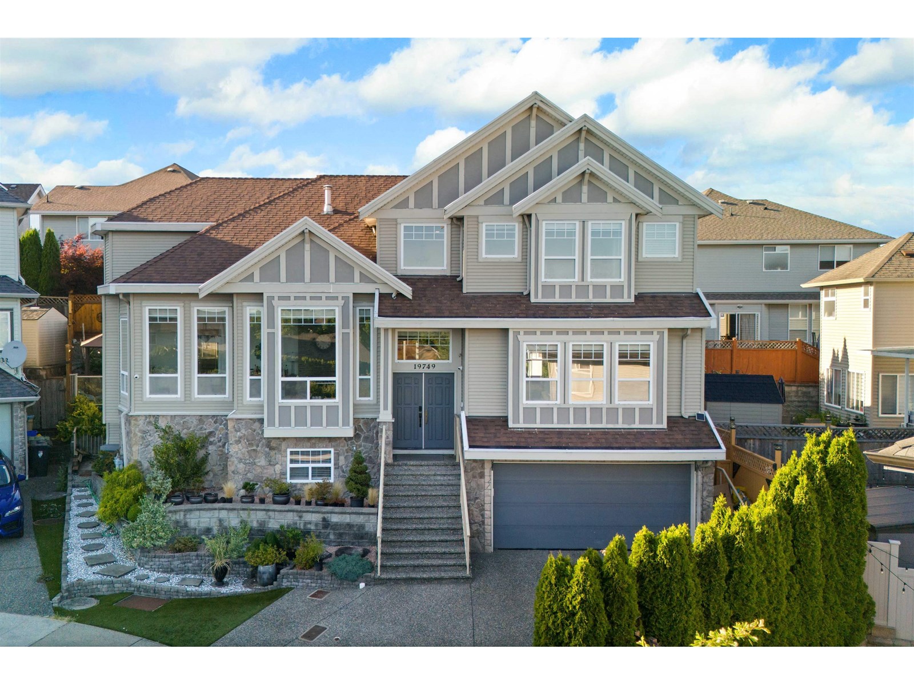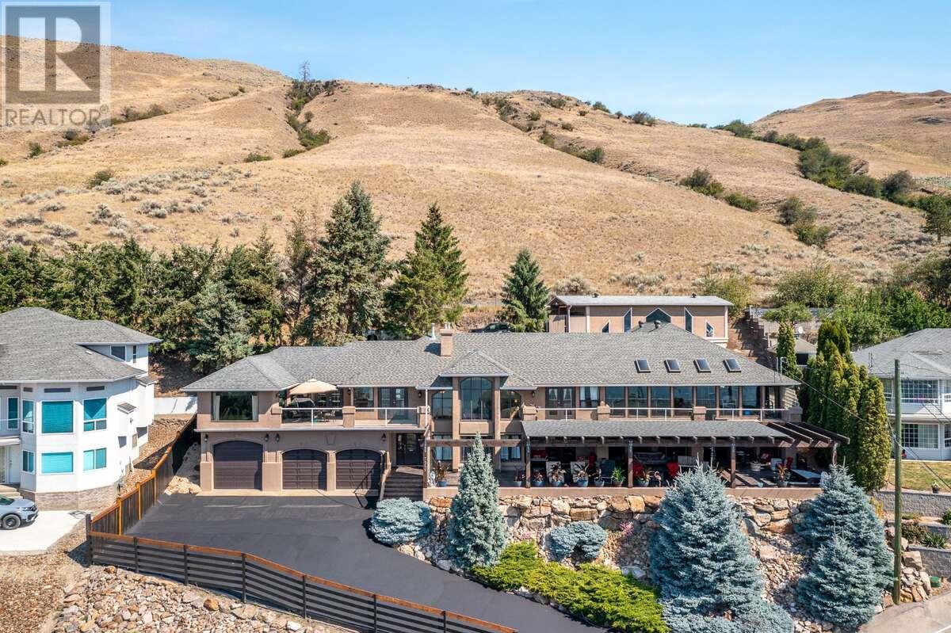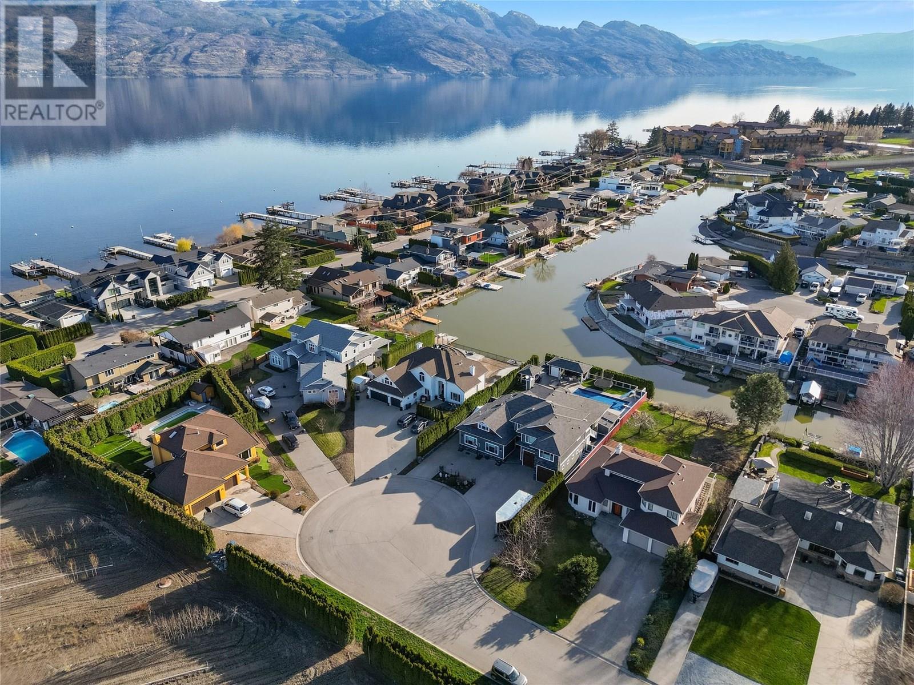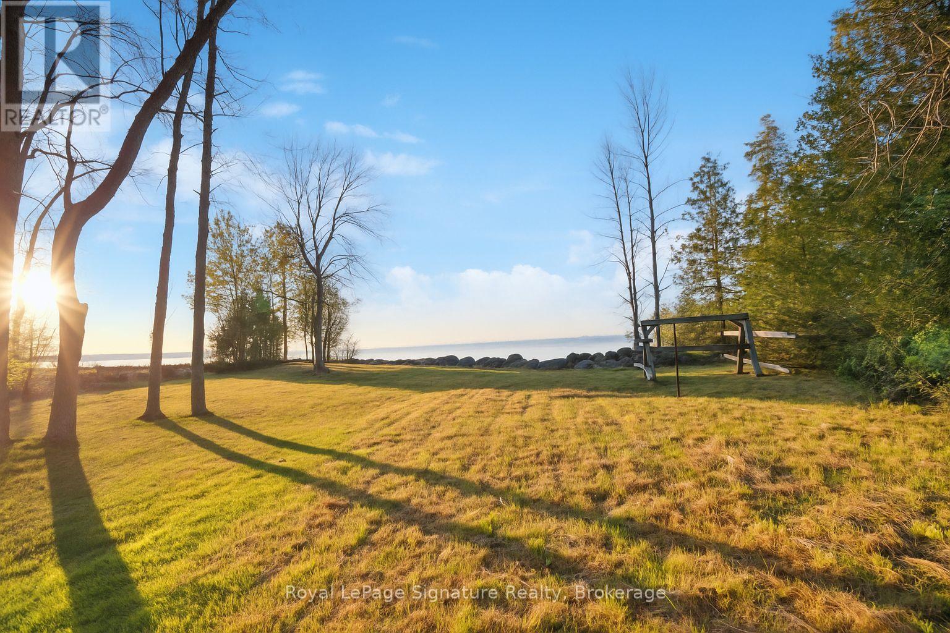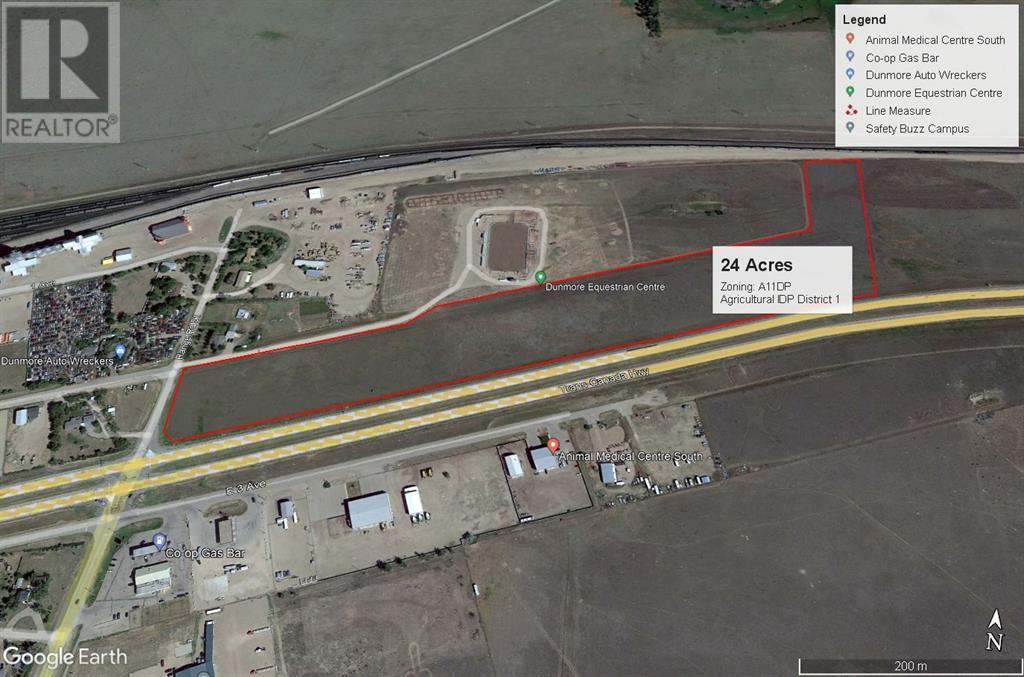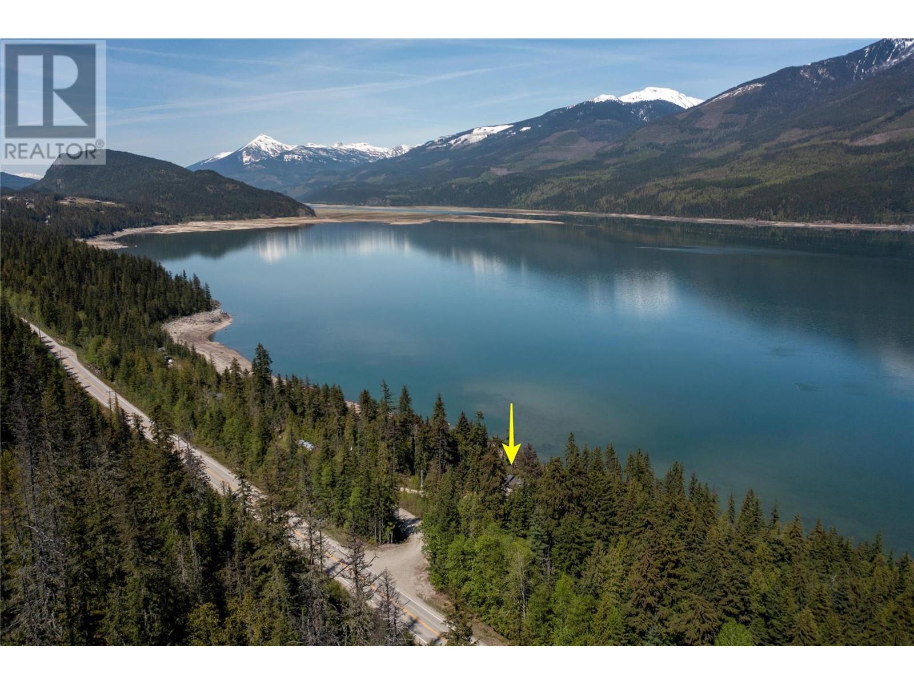9947 80 Av Nw
Edmonton, Alberta
Ritchie LAND ASSEMBLY 100 X 132', already RM(medium scale-4-8 storeys) zoned lots. In the heart of ritchie, with a walkscore of 97 this community is prime for multi family. Minutes from UofA and downtown, with vibrant breweries and cafes just waking distances away, these prime oppurtutniites DO NOT come to market often. Take advantage of all the booming rental economy and prime location now. House is rentable while planning. Investment won't last long!! (id:60626)
Century 21 All Stars Realty Ltd
9947 80 Av Nw
Edmonton, Alberta
Ritchie LAND ASSEMBLY 100 X 132', already RM(medium scale-4-8 storeys) zoned lots. In the heart of ritchie, with a walkscore of 97 this community is prime for multi family. Minutes from UofA and downtown, with vibrant breweries and cafes just waking distances away, these prime oppurtutniites DO NOT come to market often. Take advantage of all the booming rental economy and prime location now. House is rentable while planning. Investment won't last long!! (id:60626)
Century 21 All Stars Realty Ltd
8408 Mctaggart Street
Mission, British Columbia
LUXURY LIVING IN MISSION'S BEST NEIGHBORHOOD! Nestled on a quiet 7,798 SqFt lot in sought-after Hatzic Bench, this stunning 4,283 SqFt home blends modern luxury & comfort. Featuring 7 bedrooms, 6 bathrooms & a 5-10-15 year warranty, it's built for elegance & function. A chef's dream main & wok kitchens with quartz countertops complement the open-concept design. Grand living & dining areas are perfect for entertaining, while the covered patio offers scenic views. Enjoy a cozy family room, theatre with wet bar & attached guest bedroom. Includes a registered 2-bedroom suite (option for 3rd). A must-see, schedule your private tour today! (id:60626)
Lighthouse Realty Ltd.
6540 Geldert Street
Halifax, Nova Scotia
Perfectly positioned in Halifaxs sought-after South End, 6540 Geldert Street is a rare blend of timeless charm and exceptional space, just steps from Conrose Park and The Waegwoltic Club. Set on a 6,000 sq. ft. lot, this expansive home features over 4,800 sq. ft. of finished living space across four levels. This stately four-bedroom home welcomes you with warmth from the moment you arrive. A spacious front living room, anchored by a large picture window, fills with natural light and flows effortlessly into the open-concept kitchen and an expansive family room, ideal for both entertaining and everyday living. Step outside to a private backyard and deck, ideal for seasonal gatherings or quiet evenings. Upstairs, the home offers generously sized bedrooms, including a serene primary suite with excellent closet space and a well-appointed ensuite. The third floor provides even more flexibility, ideal for a home office, creative studio, or additional living area. The finished lower level is a true bonus, a large, versatile space that can accommodate a home gym, media room, or play area with ease. Set in a vibrant, family-friendly neighbourhood, youre minutes from Halifaxs top public and private schools, hospitals, universities, and downtown. With nearby parks, tennis courts, and a strong sense of community, this is more than a home, its a South End lifestyle. (id:60626)
Royal LePage Atlantic
19749 68b Avenue
Langley, British Columbia
Extensive updates include: new furnace, hot water tank, epoxy in the garage, air conditioning/heat pump, electric car charger and appliances. Hurry, don't miss out. (id:60626)
RE/MAX Truepeak Realty
7959 Tronson Road
Vernon, British Columbia
For more information, please click Brochure button. Nestled in a prime lakeview location, this stunning home offers luxury, breathtaking views, and resort-style amenities. Designed to capture the beauty of its southern exposure, the property boasts an expansive two-level indoor pool room with soaring ceilings and full-height windows. Step outside onto the spacious stamped concrete deck, featuring a ground-level hot tub and a partially covered shaded oasis, perfect for relaxation. The gourmet kitchen is a chef’s dream, featuring waterfall quartz countertops, two oversized islands, and modern appliances. The open-concept design flows into the family room, where large windows frame unobstructed lake and mountain views. The upper level offers a luxurious primary suite with a spa-like ensuite, along with two additional spacious bedrooms. A paved private driveway leads to a massive 45’ x 24’ finished detached garage, zoned for a carriage house. The lower level includes a family room, an extra bedroom, a potential fifth bedroom or office, a large laundry room, a four-piece bathroom, and storage space. The triple attached garage provides ample parking for vehicles and recreational toys. Located just one minute from the boat ramp and lake access, this property offers the ultimate blend of privacy, elegance, and convenience. (id:60626)
Easy List Realty
1677 Newport Road
West Kelowna, British Columbia
Waterfront Living on Pritchard Canal – Okanagan Lake Access! Welcome to your dream retreat in West Kelowna! This immaculate 3-bedroom rancher sits on a beautifully landscaped and flat 0.33-acre lot with direct access to Okanagan Lake via Pritchard Canal. Whether you're looking for the ultimate family getaway or a full-time lakeside lifestyle, this property has it all. Enjoy the convenience of your private dock, featuring two boat lifts and parking for two personal watercraft—perfect for making the most of sunny days on the water. The oversized double garage and ample parking provide room for all your vehicles, toys, and guests. The home itself is spotless and move-in ready, offering a comfortable and easy-flowing layout ideal for relaxed living and entertaining. Step outside into your fantastic backyard oasis, complete with multiple sitting areas, a cozy fire pit, and lush, manicured landscaping—ideal for gatherings or peaceful evenings under the stars. Bonus feature: an awesome 3-season man cave with a roll-up garage door that opens right out to the sunny backyard—the perfect hangout zone for game days, hobbies, or casual entertaining. New furnace, AC and on-demand hot water too! To keep the private canal clean, the owners assoc. has its very own harvester to keep the water weed-free! Located in one of West Kelowna's most desirable waterfront neighborhoods, this property combines lakefront lifestyle with unmatched outdoor space and functionality. (id:60626)
Royal LePage Kelowna
129 Sunset Boulevard
Blue Mountains, Ontario
Welcome to over half an acre of prime Georgian Bay waterfront in sought-after Thornbury, a rare opportunity to create your dream home or cottage in one of Southern Ontario's most coveted locations. With 110 feet of private, sandy shoreline and panoramic views of Georgian Bay, this expansive and serene property offers the perfect backdrop for a custom-designed family compound or luxurious year-round residence. Nestled in a private setting just minutes from downtown Thornbury, it's an easy bike ride along the scenic Georgian Trail to enjoy award-winning restaurants, artisanal shops, and vibrant community life. This idyllic location also offers unparalleled access to four-season recreation minutes from private ski clubs, championship golf courses, world-class hiking and cycling trails, and the lively Blue Mountain Village. Just 20 minutes to Collingwood, you'll enjoy all the convenience of nearby amenities while basking in the quiet beauty of waterfront living. The current cottage is a tear-down, allowing for a fresh start on this blank canvas. A shed/bunkie offers utility while you plan your build. The property includes a well and septic, with engineering for the building envelope already completed.This is more than a lot it's the foundation for your legacy. Don't miss the chance to own one of Thornbury's premier waterfront parcels. (id:60626)
Royal LePage Signature Realty
#1 Highway
Dunmore, Alberta
24 Acres in the hamlet of Dunmore with #1 highway frontage across highway from the Co -op gas bar and bulk fuel card lock. Raw land ready for development with high traffic exposure. (id:60626)
Source 1 Realty Corp.
8420 23 Highway S
Revelstoke, British Columbia
Located less than 35 minutes south of Revelstoke, this beautiful home offers privacy, stunning surroundings, and breathtaking views of Upper Arrow Lake and the Selkirk Mountains; complete with private waterfront access! Built in 2018, this spacious 3-bed, 2-bath home offers over 2,000 Sq. Ft. of well-designed living space. On the main floor, you’re welcomed into a generous foyer with a versatile bonus room. Also on this level is a tastefully appointed 1-bed guest suite, complete with a full kitchen and private patio. Upstairs is the main living area, featuring large windows in every room to bring in natural light and frame the views. The primary bedroom includes a walk-in closet, a four-piece ensuite, and its own private patio. A spacious open-concept kitchen and living area opens to a large deck, ideal for entertaining. A wood stove adds cozy warmth in winter, and a walk-in pantry off the kitchen provides ample storage and houses the laundry. A double garage offers space for vehicles and gear, while the landscaped yard includes a large garden and mature foliage. The highlight of the property is the winding path to your private lakefront, flanked by native berry trees and lush vegetation. Enjoy peaceful lakeside living with easy access to all that Revelstoke, Mica, and Nakusp have to offer. Don’t miss your chance to own a slice of paradise in one of B.C.’s most scenic and adventure-filled regions—this rare gem won’t last! https://my.matterport.com/show/?m=y1J5QnK9AMF (id:60626)
RE/MAX Revelstoke Realty
164 Johnstone Road
Nelson, British Columbia
Discover this spectacular home situated along iconic Kootenay Lake just minutes from the eclectic city of Nelson. This home showcases the perfect blend of relaxed living with upmost style and charm. Soak in the breathtaking views of the surrounding nature-scape from the bustling city to the majestic mountains paradise. The property boasts an impressive two lots totaling 2.87 acres. Each lot offers 100ft of pristine waterfront. The sandy beach is perfect for enjoying those sunny afternoons where dreams are made. Step into this 2275 sf home which offers 3-bedrooms and 2.5-bathrooms, the perfect combination of comfort, brightness and spacious living. Featuring an expansive wrap around deck the home offers a seamless transition from inside to outside enjoyment. The interior offers a tastefully renovated kitchen ideal for entertaining and preparing home cooked meals. The open-concept living spaces are designed for both relaxation and entertainment. A bonus detached garage with power provides storage for vehicles, all your recreational gear or can be used as your private gym. On the market for the first time in over twenty years this property is a rare find. It’s one of the largest parcels of land available on highly sought after Johnstone Road. There may even be a possibility to subdivide. Accessed through a gently sloped driveway and being situated about two hundred meters past Pulpit Rock hike make it an ideal, quiet and private setting. A heat pump provides heating and cooling. (id:60626)
Fair Realty (Nelson)
1392 Pinecliff Road
Oakville, Ontario
Welcome to West Oak Trails one of Oakville's most desirable, family-friendly neighborhoods surrounded by scenic ravine trails, parks, ponds, & excellent schools. This prime location is close to all amenities, a 4-minute drive to the Oakville Hospital, & offers quick access to major highways & the GO Train Station for commuters. Mattamy built 'St. Andrews' model offering approx. 2525sqft. plus finished w/up basement. Discover exceptional family living in this beautifully presented 4+1 bedroom, 3.5 bathroom home with a legal walk-up basement in-law suite, nestled on a professionally landscaped lot with an irrigation system & a heated onground pool in the private backyard. The main floor offers wide-plank hand-scraped hickory hardwood floors, soaring 9-foot ceilings, & a dramatic two-storey living room with a gigantic Palladian-style window that flows into the adjoining dining room. Relax in the bright family room with a gas fireplace & custom built-in cabinetry. The sunlit kitchen offers deluxe wood cabinetry, granite counters, stainless steel appliances, & a breakfast room with a walkout to the private backyard oasis where you can unwind poolside under the pergola or dine & lounge on the spacious interlocking stone patio. The upper level offers four spacious bedrooms, two full bathrooms & versatile loft overlooking the living room. Enjoy pool views from the primary retreat enhanced with a walk-in closet, & spa-like ensuite with a soaker tub & separate shower. The professionally finished walk-up lower level features a complete in-law suite with a separate entrance, a large kitchen, living room, an open-concept office, a fifth bedroom & a 3-piece bath. Recent upgrades include a new AC, washer, dryer, kitchen dishwasher, & hot water tank (2023), pool liner (2022), & roof shingles (2015), plus, upgraded lighting, smart home security/safety features a perfect blend of style, comfort, & convenience in Oakville's sought-after West Oak Trails community. (id:60626)
Royal LePage Real Estate Services Ltd.

