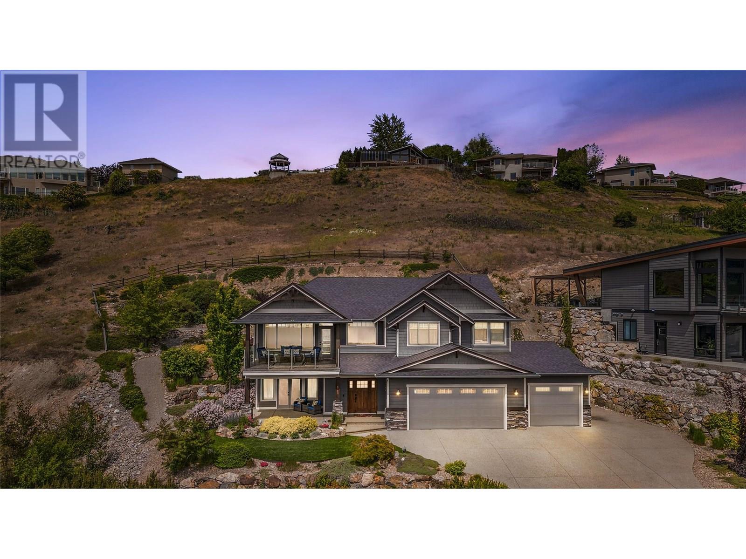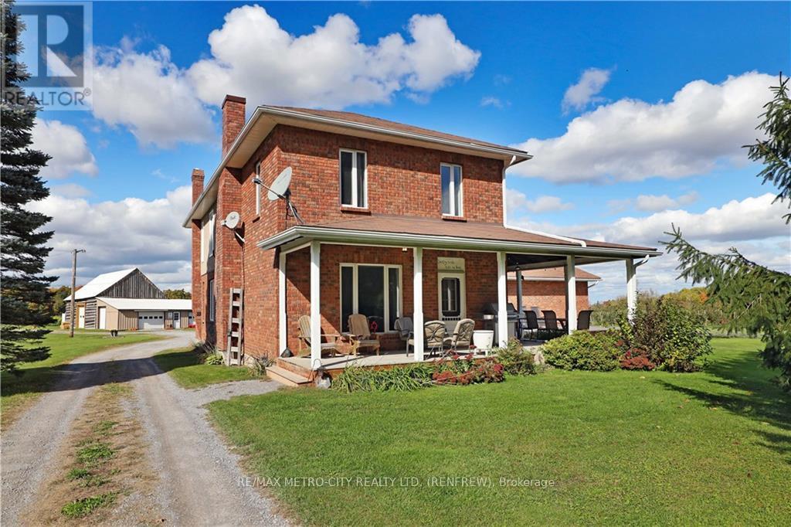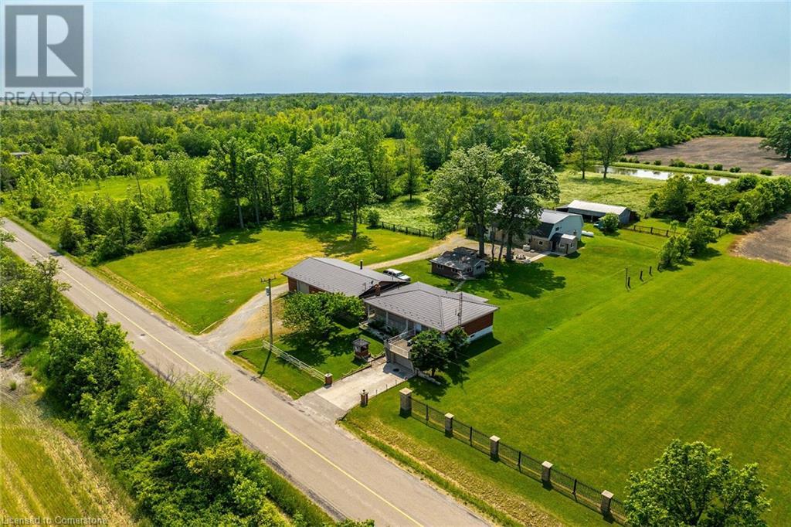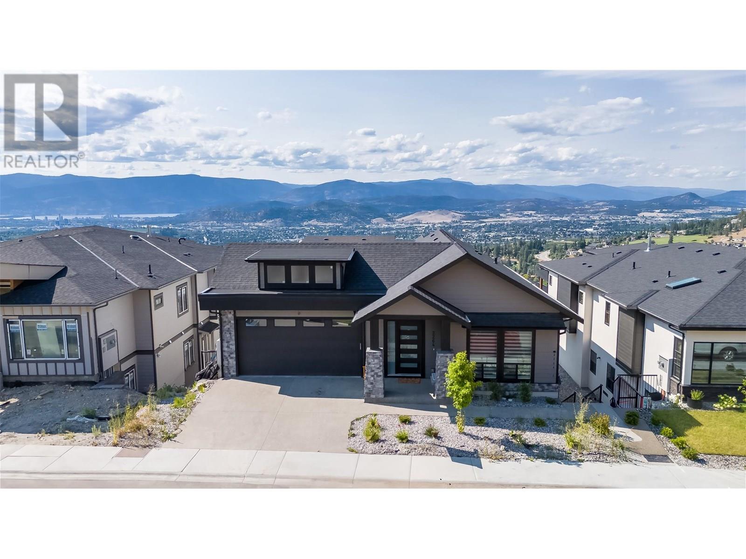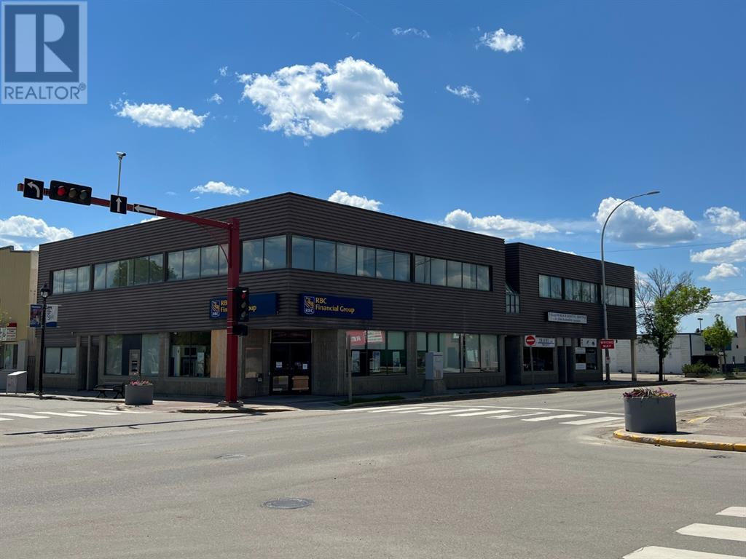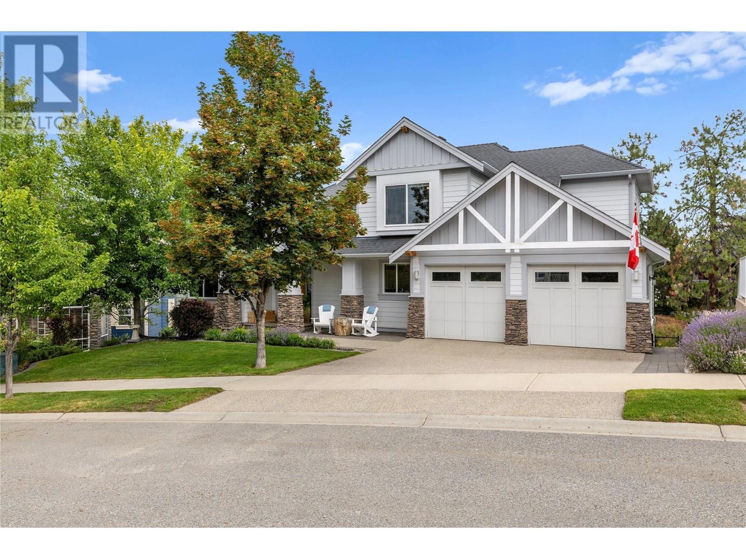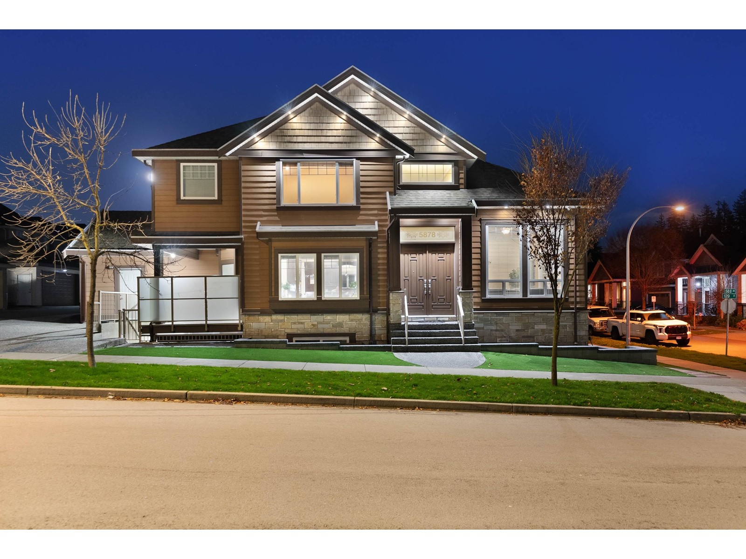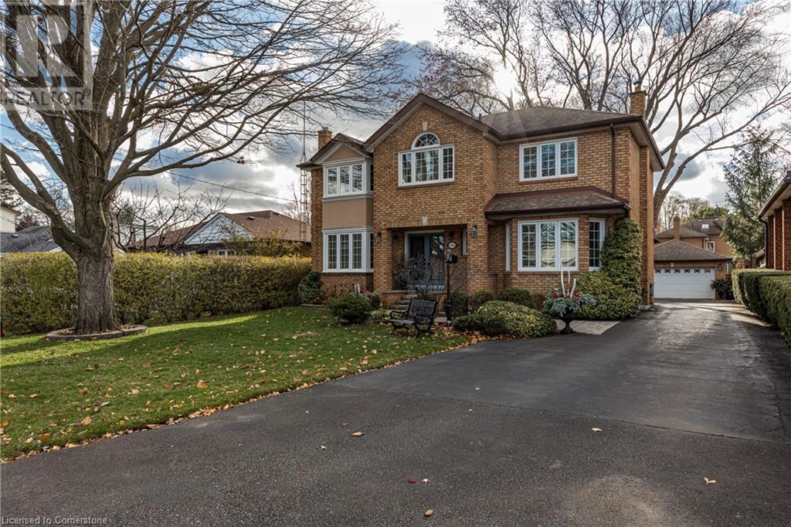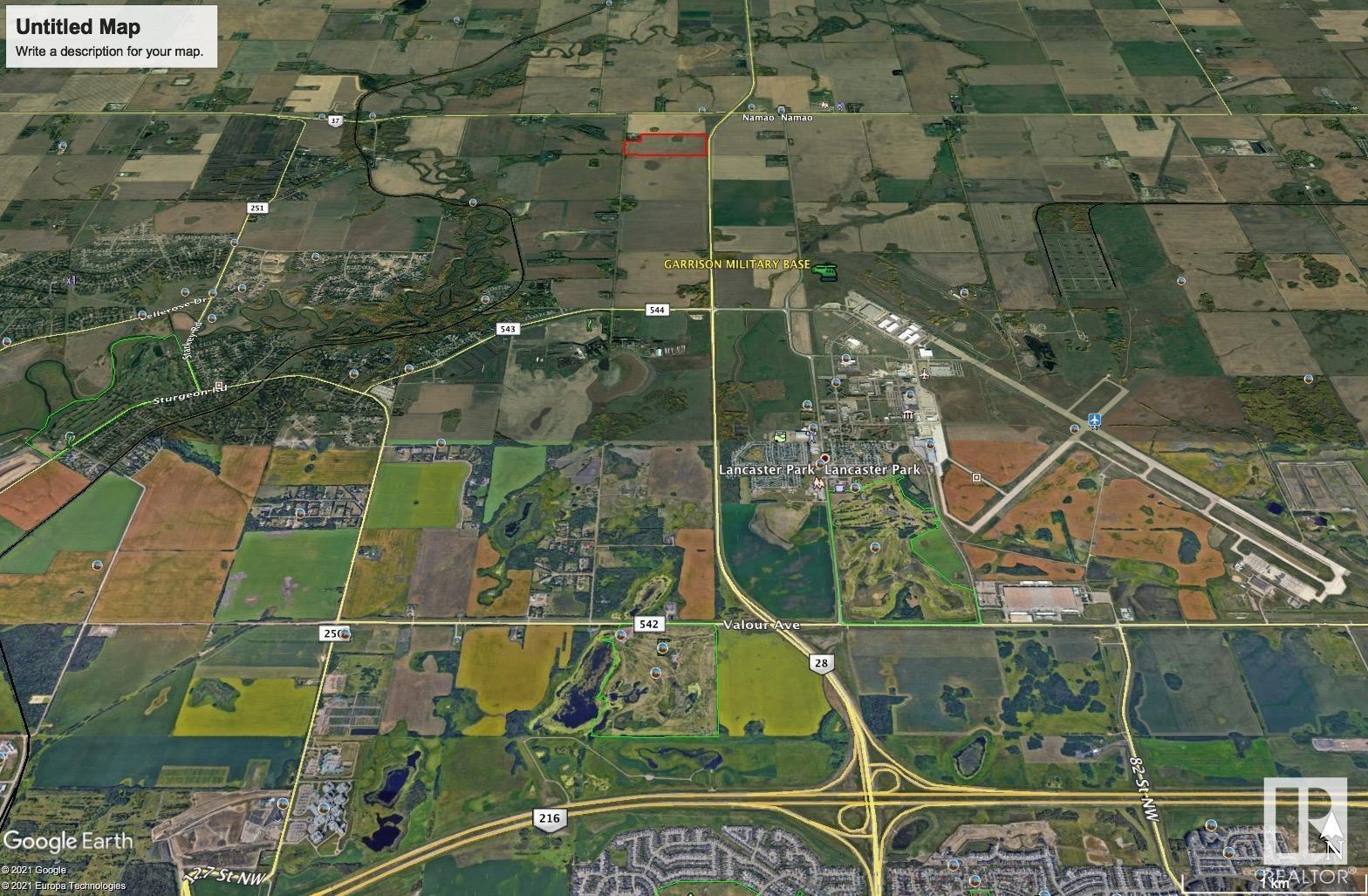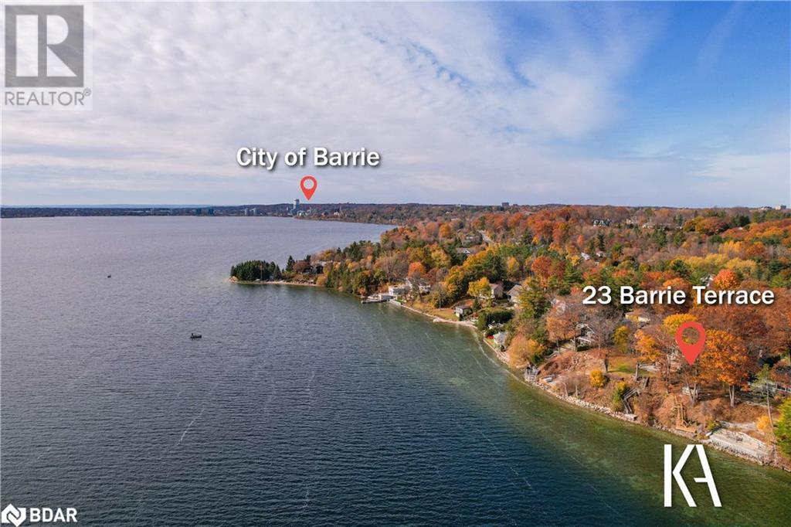8780 Braeburn Drive
Coldstream, British Columbia
Searching for stunning scenery, unbeatable privacy, and the perfect location? Welcome to your dream home. This exceptional 4-bedroom, 3- bathroom residence is tucked away on a quiet cul-de-sac, offering breathtaking sights of Kal Lake, lush greenery, and hillside landscapes. The entry level features two spacious bedrooms, a full bathroom, and a bright flex space — ideal for guests, a home office, or creative studio. Upstairs, the open-concept living area is bathed in natural light from expansive windows that frame the hillside and lake. It flows seamlessly onto a balcony with jaw-dropping views — the perfect spot for morning coffee or a glass of wine at sunset. The kitchen is an entertainer’s dream, complete with granite countertops, a large island, pantry, and modern appliances. You’ll also find a third bedroom and a luxurious primary with a walk-in closet and spa-like 5-piece ensuite. Step outside to a low-maintenance backyard framed by a natural rock hillside, featuring a covered patio, hot tub rough-in, and pre-wired lighting — all in a private, serene setting. The oversized 3-bay garage provides a true workspace, with ample room for tools, storage, and all your toys — from boats to bikes and beyond. Extras include central vac, a security system, indoor/outdoor sound system, and walkable access to trails, beach, and more — the ultimate blend of luxury and lifestyle. This home checks every box, don’t miss your chance to make it yours! Drone Video under ""Additional Photos"" (id:60626)
Century 21 Assurance Realty Ltd
704 Clifford Side Road
Mcnab/braeside, Ontario
Flooring: Tile, One of a kind farm with beautiful 2 storey brick and vinyl home, with an addition constructed in 1989. Home features modern eat in kitchen with an island, dining room, living room, 1 - 3 piece bathroom and an office/bedroom on the main floor. On the second level you will find 4 bedrooms and 2 bathrooms. Full basement is partially finished, totally spray foamed and heated with geo-thermal furnace installed in 2018. 2 car attached garage and many outbuildings connected to the farm. There is a log barn 25'by 42' with a cement floor, a lean to 15' by 44', a new addition 24' by 42' frame building at the front of the barn, where the orchard store is located. The 7 acre orchard was first planted in 2016 and 2017 with additional trees added in 2021 and 2022 and consists of Honey Crisp, Empire, Cortland, Lobo, Macintosh, Paula Red and Zestar apples. Property also grows and sells lavender and hay. Please allow 24 hours irrevocable on all offers as well as 24 hours notice for all showings., Flooring: Laminate (id:60626)
RE/MAX Metro-City Realty Ltd. (Renfrew)
617 Eighth Road E
Stoney Creek, Ontario
Experience country living at its finest here at 617 Eighth Rd conveniently located on east Stoney Creek Mountain - central to Smithville, Winona, Grimsby & QEW - with Escarpment Brow mins north. This versatile 10ac rural Estate lends itself to either multi-generational scenario, hobby farm venue, single family residence w/income generating component or Investor’s dream property. Incs “Better Than New” extensively renovated (2010-2015) brick bungalow situated near front of manicured lot introducing 1140sf of flawless living space ftrs oak kitchen sporting granite countertops & tile back-splash, living room boasting sliding door WO to 280sf concrete entertainment patio constructed on 217sf front garage segueing to adjacent 294sf rear garage. Design continues w/3 bedrooms, 5pc bath & rear sunroom. Solid oak staircase descends to 1309sf finished lower level offers family room, 3pc bath, utility/laundry room, cold room & storage room. Extras -newer windows, p/g furnace, AC, water purification, steel tile roof, cistern & septic. Impressive 1500sf brick/block garage is situated on south side of dwelling incs 2 separate bays, 3pc bath, 200 amp hydro, 10ft ceilings, 2 RU doors & steel tile roof. Continue past quaint multi-purpose block building to metal clad/brick skirted 62x42 building incorporates stunning, newly finished-2018, “Barndominium” ftrs gorgeous open concept interior highlighted w/milled hardwood flooring incs kitchen w/island, BI appliances, living room, 3pc bath, laundry station, primary bedroom + upper level loft incs 2 bedrooms, huge hallway & 3pc bath. Serviced w/cistern, separate septic, p/g furnace & AC. Remainder of building is comprised of 480sf east bay incs aggregate flooring, 12.6ft ceilings & 10x12 RU door -continues to 2604sf west bay ftrs concrete floor, 12.5ft ceilings & 2-10x12 RU doors + open-style 1544sf livestock barn. Mature orchard, 6ac workable land, 2ac wood-lot & healthy pond add to the natural setting's magical charm.. TOTAL PACKAGE! (id:60626)
RE/MAX Escarpment Realty Inc.
2264 Lavetta Drive
Kelowna, British Columbia
Located in the prestigious Kirschner Mountain neighborhood, this 8-bedroom, 6-bath luxury home spans over 4,600 sq. ft. of living space, plus a 2-bedroom, 1-bath legal suite. The open-concept design features a chef’s kitchen with high-end appliances, custom cabinetry, and a spacious living area. The primary suite offers a walk-in closet and stunning lake views, while six additional bedrooms provide ample space. With premium finishes, designer fixtures, and exquisite flooring, this home blends luxury with comfort. The fully landscaped backyard boasts unobstructed lake views, ideal for outdoor living. Enjoy the privacy and convenience of this exceptional property. (id:60626)
Oakwyn Realty Okanagan-Letnick Estates
580 Dew Drop Road
Sudbury, Ontario
Welcome to 580 Dew Drop, a stunning custom-built 5 bedroom, 4 bath home with over 170 feet of pristine waterfront on Long Lake, offering over 4,400 sq ft of luxurious living. Set on an oversized, gently sloping lot, this Harrigan-built home features a designer maple kitchen with granite counters, two gas fireplaces, and walkouts from both levels showcasing panoramic lake views. The spacious primary suite includes a walk-in closet and spa-inspired ensuite with jacuzzi tub and glass-enclosed marble shower. Upstairs, you’ll find three generously sized bedrooms and a beautifully appointed four-piece bath. The walkout lower level offers a rec room, extra bedroom, and in-law potential, while the bonus garage-access room is perfect for snowmobiles or a gym. Enjoy a private, child-friendly shoreline, custom sauna, aluminum dock, and double garage with generator panel. This is lakeside living at its finest. Contact listing agent for extensive list of recent upgrades including shingles, furnace, air conditioner, septic system and cosmetic finishings. (id:60626)
Royal LePage North Heritage Realty
124 50 Street
Edson, Alberta
COMMERCIAL INVESTMENT!.. LONG TERM ANCHOR TENANTS!.. DOWNTOWN LOCATION!.. HIGHWAY 16 FRONTAGE!.. This 12,500+- sq. ft. Two Story Retail Strip/Multi-Tenant Office Building is zoned C-1 Commercial and sits on a 9750 sq. ft. lot located on Main Street (50th Street) in downtown Edson at the lights on the corner of 50th and 2nd Avenue (Hwy 16 Eastbound). The main level features three tenants, including the RBC Bank of Canada. The second level has Five additional tenants including a busy longstanding Dental office. One additional office/retail space is available for lease or could be used for your own purposes. Covered/uncovered parking available at the back of the building and street parking available. Many upgrades have been completed over the past several years including the roof, rooftop furnace/air conditioning units, bathroom upgrades, some office renovations and paint. Feature Sheet available upon request. (id:60626)
Century 21 Twin Realty
404 Quilchena Crescent
Kelowna, British Columbia
Nestled in the coveted Kettle Valley community, this elegant 4-bedroom + den, 4-bathroom home blends timeless design with breathtaking lake views and thoughtful functionality. Rich engineered hardwood floors lead you through a light-filled interior, where a stunning white designer kitchen awaits—complete with walk-in pantry, serving station, oversized fridge / freezer, gas range, and sleek stainless steel appliances. The open-concept great room is perfect for entertaining, seamlessly extending to a spacious deck ideal for sunset views and outdoor living. A striking double-sided fireplace warms both the serene primary suite and its spa-inspired ensuite featuring marble double vanities, a walk-in shower, and a deep soaker tub. Additional features include multiple walk-in closets, a dedicated gym area, central vacuum, water filtration system, hot water on demand, and a covered hot tub for year-round relaxation. The expansive, lakeview backyard offers endless potential for your outdoor vision, while the oversized double garage easily accommodates all your gear. Located on a quiet street, in a family-friendly neighbourhood near parks, trails and walk-able to top-rated schools, this home offers the perfect balance of luxury, lifestyle, and location. There is nothing for you to do in this incredible home. Simply move in and ENJOY KELOWNA LIFE! (id:60626)
Macdonald Realty
5878 129 Street
Surrey, British Columbia
Welcome home to this Custom Built and meticulously maintained 3 storey home in the heart of Panorama Ridge. Featuring 7 beds and 6 baths over 3662 sqft, there is tons of functional living space. The main floor offers a grand kitchen with custom built cabinetry + bonus spice kitchen. Enjoy lofty ceilings in the living room w/ gas fireplace and formal dining room. BONUS flex room on the main which can be used as a den/grandparents room. Upstairs walk into the master with grand vaulted ceilings and relax in the spa-like jacuzzi ensuite. 3 more beds and 2 full baths w/ a conveniently located laundry all make this home one of the best family oriented layouts. Downstairs you'll find a 2bed/1bath LEGAL mortgage helper w/ laundry and BONUS 1bed/1bath suite. Join our Open House June 15th 2-4pm! (id:60626)
Team 3000 Realty Ltd.
1486 Myron Drive
Mississauga, Ontario
Welcome to 1486 Myron Drive, a meticulously renovated 2-storey home in the peaceful Lakeview neighbourhood. Featuring 3,200 sq. ft. of luxurious living space, 4+1 bedrooms, 4 bathrooms, situated on a spacious 60 x 141 ft lot. The charming front exterior, with handsome curb appeal, double-car garage, large driveway, and covered flagstone porch, sets the stage for the elegant interior. Inside, youll find engineered oak hardwood floors flowing throughout, leading to a formal dining room and a spacious family room with double French doors and custom California shutters. The living room, complete with a fireplace and bay window, is perfect for family gatherings. The gourmet kitchen is a chefs dream, with quartz countertops, a central island, and high-end stainless steel appliances. The adjacent eat-in area opens to a deck and flagstone patio, ideal for outdoor entertaining. Upstairs, the primary suite includes a custom walk-in closet and a luxurious 3-piece ensuite with a glass shower and heated floors. The finished lower level offers a recreation room with a wet bar, a cozy fireplace, a 3-piece bath, and an extra bedroom. Located near top schools, golf clubs, and Lakefront Promenade Park, this home offers refined living in a family-friendly community. (id:60626)
Royal LePage Burloak Real Estate Services
99 Kagawong Road
Kawartha Lakes, Ontario
Welcome to 99 Kagawong Rd, this stunning brand new custom built home will check all the boxes on 48 Acres. This 5 bedroom 3 bath home features open concept living right from the front door. Walk in & be wowed with the vaulted ceilings, gorgeous pictures windows looking out to the back forest & feature stone fireplace wall. Open layout kitchen/living/breakfast with floor to ceiling cabinetry, grand entertaining island w quartz counters, double built in stainless steel fridge/freezer, walk in pantry & walk out deck to hot tub. Entrance from the three car garage to the home with laundry & potential for another bathroom. Large primary suite with walk out to deck, glass shower & double sinks in the ensuite & walk in closet. Two additional bedrooms on the main floor with picture views out of each window. Lower level is completely finished with lots of natural light, two bedrooms, full bathroom, cold cellar & bonus man cave area with propane/wood fired furnace. Walk up from basement to immaculate 3 car garage. This location has endless potential with privacy, exterior buildings & the pond to enjoy. Steps from Balsam Lake & Fenelon Falls shopping/resturants. This home truly is a must see to appreciate the pride of ownership size & finishings. (id:60626)
Revel Realty Inc.
544 Twp Rr 245
Rural Sturgeon County, Alberta
City Water! Gateway Land to City!! 75 Acres Fronting on 97 Street, North ( Highway 28). Part of Prestige Sturgeon Valley!!. South of Highway 37 ( Future Ring Road). Across Garrison Military Base! One of the Great holding property in greater Edmonton region. Build your Dream Home, Shop while awaiting the growth Municipal, city water line runs in front of the property. Very nominal connection fee to hook it. Highway frontage allows many discretionary usages within AG Zoning. In the Old Sturgeon County Valley Vision Land was designated as Light Industrial and Residential( See photo). Vendor's Financing option for the right buyer. (id:60626)
Sutton Premiere Real Estate
23 Barrie Terrace
Oro-Medonte, Ontario
More than meets the eye with this charming year-round cottage or home, nestled in the most exclusive waterfront enclave on the North Shore of Kempenfelt Bay. Surrounded by luxury estates, this rare gem sits on an appealing deep lot approx 47+- feet of shoreline, 303 feet deep plus ownership of a large water lot. Enjoy south-facing exposure, offering all-day sun and stunning views. This roomy 2-bedroom, approximately 1,300 sq. ft. bungalow features vaulted ceilings, a newer kitchen, newly renovated bathroom, gas furnace, drilled well, new decking and hardwood and ceramic floors. Spacious & airy living areas offer breathtaking views and sunsets, while a newer staircase provides easy access to the dock. Enjoy now or build your dream home in one of Lake Simcoes most prestigious locations. Just minutes from Hwy 400, RVH, Barries city limits, and only 60 minutes to Toronto. Close to walking/ bike trails, golf, skiing, shopping, and more. A rare opportunity not to be missed! (id:60626)
Royal LePage First Contact Realty Brokerage

