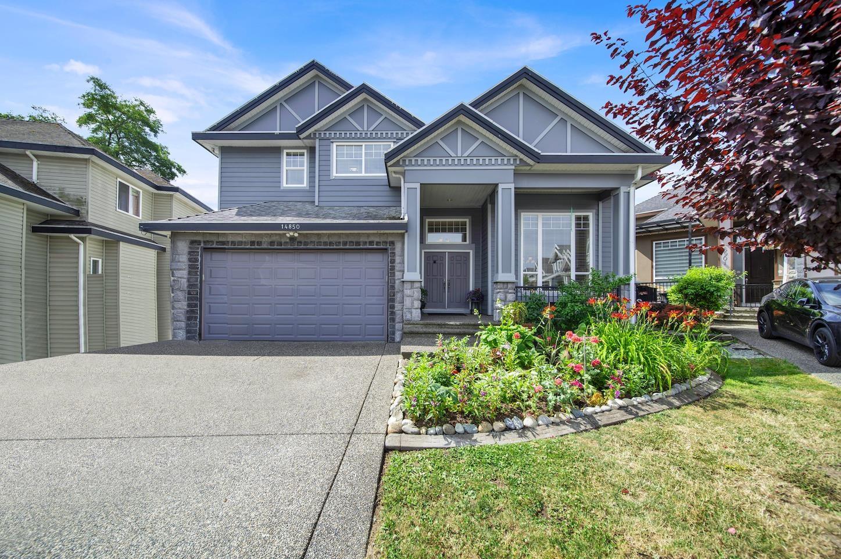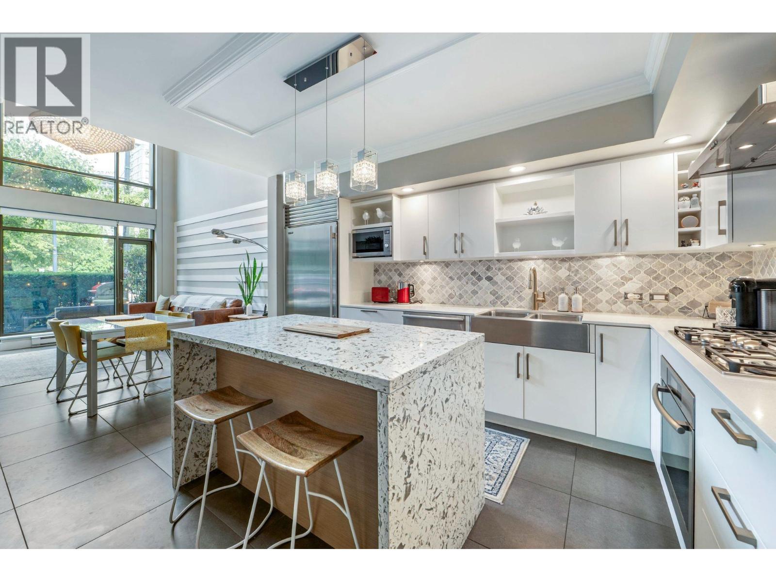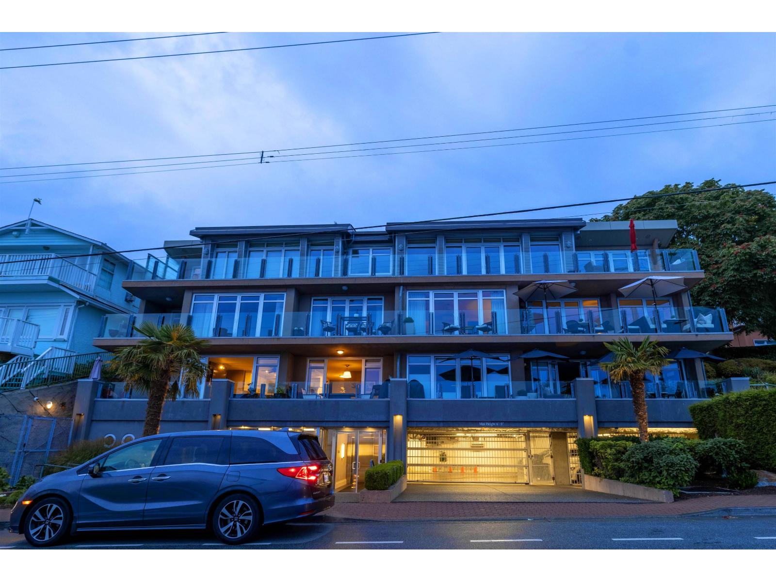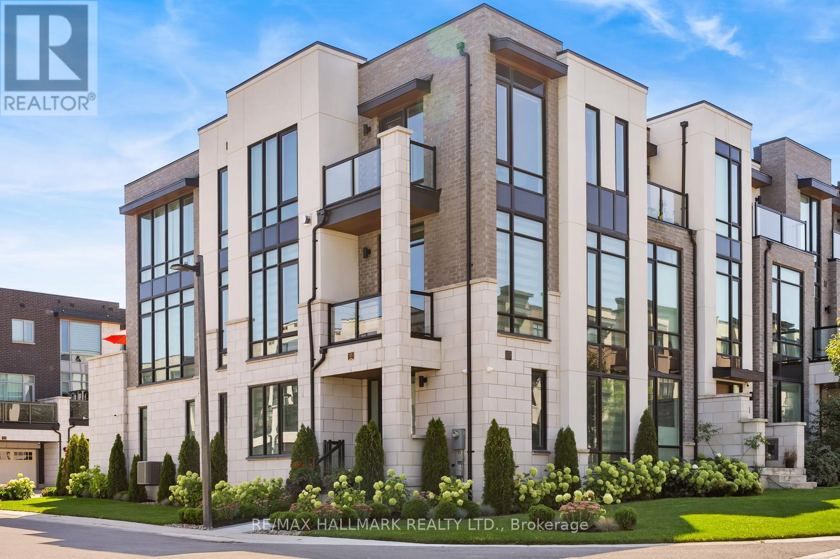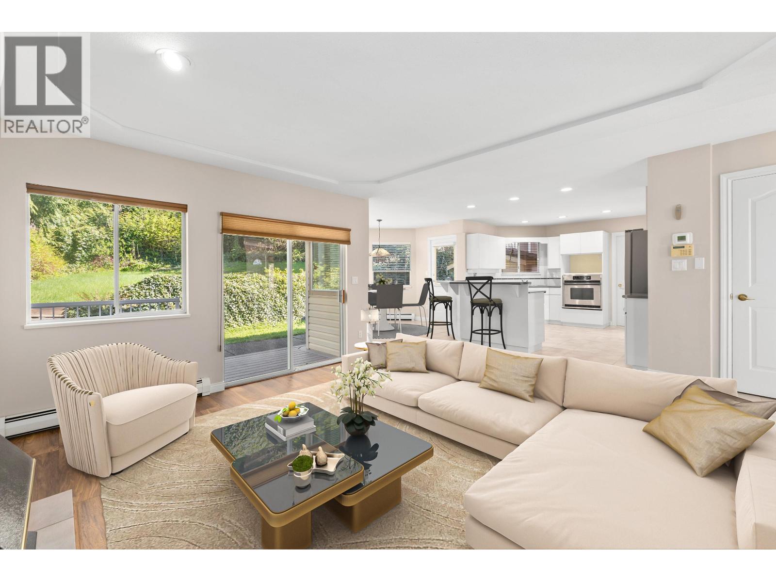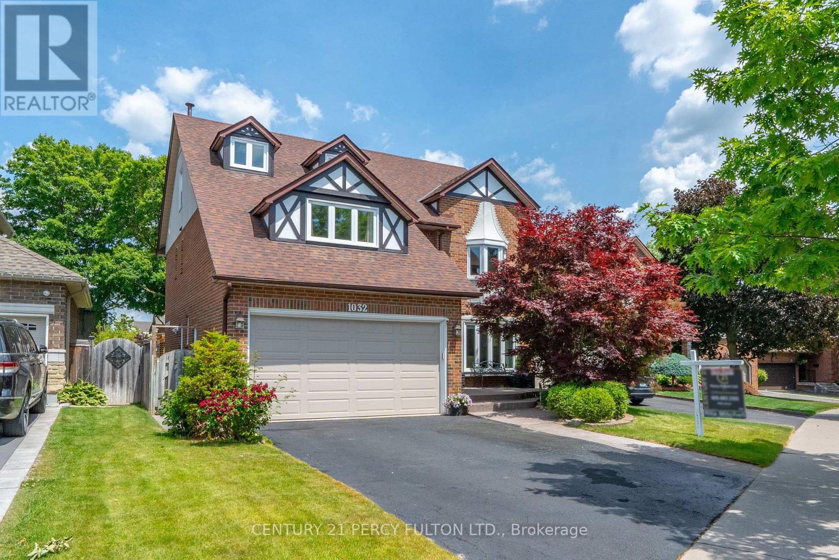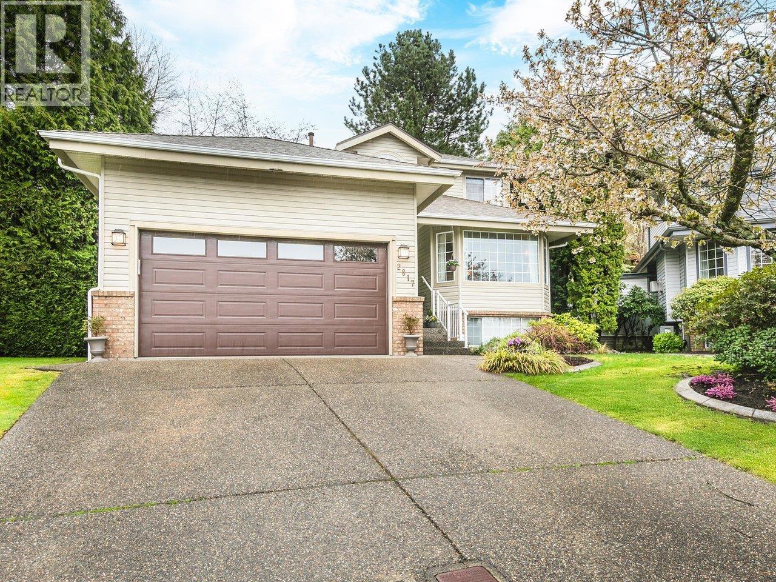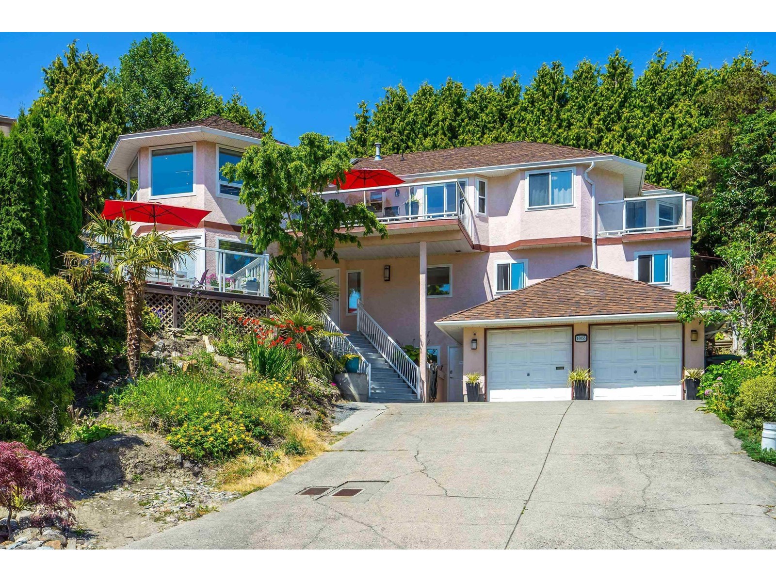119 Snively Lane
Waterford, Ontario
Beautiful Custom-Built Home on 1 Acre in Waterford. Located just 10 km north of Waterford and 20 minutes to Brantford and Hwy 403, this stunning 2017-built bungalow offers 4,550 sq. ft. of finished living space on a private 1-acre lot surrounded by open farmland. The landscaped property features a fenced backyard, in-ground irrigation, heated pool, hot tub, and outdoor entertainment area — perfect for relaxing and entertaining. Inside, the open-concept design boasts 9-foot ceilings, crown molding, large windows, and hard surface flooring throughout. The main level includes a spacious foyer, a great room with raised ceiling, and a chef’s eat-in kitchen with island, granite counters, high-end appliances, tile backsplash, under-mount lighting, and walk-in pantry. Walk out to the covered porch, ideal for outdoor gatherings. The main floor also has a laundry room with inside access from the 3-car garage, two guest bedrooms, a 4-piece bathroom, and a primary suite with patio access, walk-in closet, and luxurious 5-piece ensuite. The finished basement features a massive recreation area with a pool table, workout zone, open kitchen/dining area, media control room, professional theatre room with projector, craft room, additional bedroom, and a 3-piece bath — perfect for family fun and hosting guests. Outside, enjoy the resort-style backyard with a pool, hot tub, poolside entertainment space, outdoor kitchen with granite countertops, and a pool house/storage shed. The paved driveway offers ample parking, and the property is equipped with security and home automation systems. This custom home combines luxury, privacy, and convenience—ideal for a large or growing family. Experience the perfect blend of country tranquility and modern comfort in this exceptional Waterford property. (id:60626)
Progressive Realty Group Inc.
14850 69 Avenue
Surrey, British Columbia
Welcome to this stunning, custom-designed home offering the perfect blend of elegance, comfort, and functionality. Situated in the highly sought-after East Newton neighborhood, this spacious residence boasts 7 bedrooms plus Den and 6 bathrooms, ideal for large or extended families. Main Floor Highlights: Gourmet main kitchen with luxurious granite countertops, Separate spice kitchen for added convenience. Elegant tile flooring throughout living and dining areas, Open-concept layout perfect for entertaining. Upper Leve: 4 generously sized bedrooms, including a beautiful primary suite with ensuite, Ample natural light and thoughtful design throughout. Mortgage Helpers: Two fully finished basement suites: 2-bedroom & 1-bedroom already rented, Large 6000 sqft Lot. (id:60626)
Sutton Centre Realty
217 Silverado Ranch Manor Sw
Calgary, Alberta
Welcome to 217 Silverado Ranch Manor, an exceptional custom estate, nestled in the prestigious southwest Calgary community of Silverado—a location where refined living, natural beauty, and community charm converge. Privately positioned on just over HALF AN ACRE at the end of a quiet cul-de-sac and backing onto serene GREEN SPACE, this meticulously maintained home offers over 4500 sq/ft of timeless craftsmanship and elevated design. From the moment you arrive, the striking exterior, lush landscaping, and triple car garage set the tone for the elegance that awaits inside. The main level is a showcase of quality, featuring rich engineered hardwood flooring, soaring ceilings, and natural light cascading through expansive windows. A front sitting room welcomes guests, while a main floor flex room or bedroom offers versatility for multi-generational living or a private home office. Main floor laundry, and thoughtful mudroom add everyday convenience. At the heart of the home, the chef’s kitchen impresses with a panel-ready refrigerator, custom cabinetry, granite countertops, premium appliances, and a large island designed for entertaining. The adjoining great room features a dramatic stone fireplace, and the elegant dining area opens onto the upper deck—perfect for sunset dining and quiet moments overlooking the greenbelt. Upstairs, you'll find four generously appointed bedrooms, including a luxurious primary retreat with serene views, a spa-inspired ensuite, and walk-in closet. One secondary bedroom enjoys its own full ensuite, while the others share a beautifully finished bathroom. Plush, luxurious wool carpet brings comfort and warmth to the upper level. The fully developed walkout basement is equally impressive—offering two additional bedrooms, a full bathroom, a bar area, home gym space, and spacious recreation area ideal for hosting or relaxing. Additional comforts include central air conditioning for year-round climate control and an underground sprinkler system to keep the beautifully landscaped yard lush and low maintenance. Living in Silverado means embracing a lifestyle rich in green space, walking trails, and family-friendly amenities. Residents enjoy access to top-rated schools, nearby shopping at Silverado Village Market, proximity to Spruce Meadows, Fish Creek Park, and convenient routes to downtown and the mountains. This is more than a home—it’s an extraordinary opportunity to own in one of Calgary’s most sought-after communities, where luxury, lifestyle, and location align in perfect harmony. (id:60626)
Coldwell Banker United
101 1168 Richards Street
Vancouver, British Columbia
**ONE OF A KIND RENOVATED TOWNHOUSE PLUS LOFT | RARELY AVAILABLE 2 BED 3 BATH + DEN 1,344 sqft SUPER SPACIOUS, OPEN & BRIGHT, WIDE FLOORPLAN with AIR CONDITIONING | Soaring 18 ft CEILINGS| A BOUTIQUE 12 unit CONCRETE building** Welcome to PARK LOFTS | UNOBSTRUCTED PARK VIEW, situated on EMERY BARNES PARK with NEW DOG OFF LEASH area, KIDS PLAYGROUND + WATER FEATURES + BIKE LANES. Unbeatable YALETOWN central location, SUNNY west exposure. Steps to Yaletown Skytrain, Community Centre, Seawall, top schools, all shopping, trendy restaurants & recreation. PERFECT for any growing family, savvy downsizer or first time buyer, feels like a HOUSE. 2 EV Parking + locker included. Very well managed, family oriented, SOLID building with a FAMOUS reputation. Call to view. OPEN HOUSE: Sun Aug 24 @ 2-4pm (id:60626)
Team 3000 Realty Ltd.
101 15097 Marine Drive
White Rock, British Columbia
Coastal water front living at its finest. Welcome to Top of the Rock, an exclusive boutique residence perched above the iconic White Rock waterfront. This 3-bedroom, 2.5-bath comes with storage, 2 separate parking stalls & 1 Tesla charger. The suite boasts 1,568 sqft of refined living and breathtaking panoramic ocean views in the living space to the primary bedroom. Step outside to the lively Marine Drive strip lined with local cafés, oceanfront dining, artisan shops, and the iconic White Rock Pier. A rare blend of luxury, lifestyle, and location in a concrete building offering privacy, and effortless living. Detailed walk through video in virtual tour link! Extremely rare to market! (id:60626)
Royal LePage - Wolstencroft
Exp Realty Of Canada Inc.
15 Carrville Woods Circle
Vaughan, Ontario
Stunning freehold executive end-unit townhome by Fernbrook Homes sits gracefully on a coveted corner lot in Patterson, where expansive floor-to-ceiling windows fill every level with natural light. Offering nearly 3,000 square feet of luxurious living space, this home is thoughtfully designed with a private elevator connecting all three floors and has been enhanced with over$150,000 in premium upgrades. The ground level features a versatile bedroom, perfect as a nanny or in-law suite or as a private home office. The main living area impresses with soaring10-foot ceilings, while the upper floor feature 9-foot ceilings throughout, creating an airy and elegant atmosphere. A beautifully upgraded chefs kitchen with extended glass cabinetry, quartz countertops, a stylish backsplash, undermount lighting, and premium stainless steel appliances opens seamlessly to the bright and spacious great room with its wall of windows and walk-out to a large private terrace. The upper level hosts additional bedrooms along with a magnificent primary retreat offering a grand walk-in closet and a spa-like five-piece ensuite. Completed with solid 8-foot interior doors, 7-inch baseboards, and a double-car garage, this residence combines sophistication, comfort, and exceptional functionality, all just minutes from Highway 407, Rutherford GO Station, top schools, parks, and Rutherford Marketplace *Function & Feel Of Detached Home* (id:60626)
RE/MAX Hallmark Realty Ltd.
50 Timbercrest Drive
Port Moody, British Columbia
Classic home in the best view location in prestigious Heritage Mountain! 5 bedrooms in total on main and upper floors with the potential to add more bedrooms or a suite to the basement. Close to top schools, trails, and the convenience of shopping at Newport Village, and Plateau Village. Stunning Burrard Inlet views from the sunny South- Facing front deck and top floor bedroom. Cozy gas fireplace in both the family and living room. This impressive layout was designed with large families and hosting in mind. Keep the home as is, or make it your own with a renovation project. (id:60626)
Sotheby's International Realty Canada
17 Annual Circle
Brampton, Ontario
This luxurious home, situated in Brampton's prestigious Credit Valley neighborhood, offers an exceptional blend of luxury, space, and functionality. It features 4+1 bedrooms, 5 washrooms, and 6 total parking spaces, designed for refined family living. Freshly painted and adorned with elegant crown molding on the main and second floors. The spacious layout includes a separate living room open to above, a dining room & pot lights, a cozy family room with a gas fireplace, and a library/den with French doors. The Living and Dining rooms have a waffle ceiling. The gourmet kitchen is a chef's dream, featuring quartz countertops, a backsplash, a servery area, a pantry, a gas cooktop, a built-in microwave/oven, and stainless steel appliances. The luxurious master bedroom includes a 6-piece ensuite, tray ceilings, and his and her closets, while all additional bedrooms come with attached washrooms for convenience. A partially walk-up finished basement built by the builder and a separate entrance offer flexibility for recreation or an in-law suite, with garage-to-house entry for added convenience. Outside, the huge 66.79-foot wide backyard is perfect for entertaining, and with no sidewalk (4300 Sq Ft Living Space), privacy is assured. Located in a highly sought-after area, this home is close to all major amenities, the Lionhead Golf Conference Centre, Eldorado Park, Highway 401 & 407, as well as parks, schools, plazas, transit, and 5 minutes to the GO Station. This move-in-ready dream home combines elegance, functionality, and an unbeatable location. (id:60626)
Upstate Realty Inc.
1406 Marshall Crescent
Milton, Ontario
Stunning, detached home in Miltons highly sought-after Beaty neighbourhood! Offering over 4,000 sq ft of beautifully finished living space, this 4-bedroom, 4-bathroom home is designed with modern living and entertaining in mind. The main floor features engineered hardwood throughout, timeless wainscoting trim, a large dedicated office, and a beautiful, open-concept kitchen/dinette with upgraded appliances, an island w/seating, and a walkout to a wood deck and fully landscaped backyard complete with a cabana bar/shed and wiring ready for a hot tub! The family room is anchored by a cozy gas fireplace, perfect for relaxing evenings. Upstairs also features engineered hardwood throughout, generous bedroom sizes, a spacious primary retreat with a large walk-in closet and luxurious 5-piece ensuite, and a cozy sitting area by the landing. A versatile bonus room connects two of the bedrooms ideal as a shared playroom, office/den, or walk-in closet. The convenience of a second-floor laundry room adds even more practicality. The fully finished basement offers laminate flooring, a kitchenette equipped with an island w/seating, dining area, family room w/electric fireplace, rec room, and a 3-piece bath-perfect for extended family, teens, or entertaining. Additional features include carpet free home throughout, furnace (2020), A/C (2022), and an attached 2-car garage with inside entry. Located just steps to parks, schools, transit, and all amenities, this home is perfect for families looking for space, function, and style in one of Miltons most family-friendly communities. (id:60626)
Century 21 Heritage Group Ltd.
1032 Rambleberry Avenue
Pickering, Ontario
Executive, gorgeous 3-story home offering approximately 4,300 square feet of elegant living space (includes basement) on a premium deep lot in Glendale. This meticulously maintained property boasts over $300K in renovations and upgrades. Featuring a unique open-concept main floor with six-inch plank maple hardwood flooring, a gourmet custom-built kitchen with centre island, quartz countertops, stainless steel appliances, and walk-in pantry, spacious bedrooms, large open-concept 3rd floor loft, and a finished basement with an extra bedroom, washroom, open recreational space and large storage rooms. The main floor includes a convenient laundry/mudroom with a side entrance. A sunken sun-filled lounge area leads out to the beautiful yard which features 15x29 pool, large deck, gazebo, pergola, shed, and large green space with play structures. Upgrades include: central air conditioning (2022); central vacuum; new garage door and opener with remote (2021); new front windows (2021); new furnace, humidifier, and air filter (2024); roof shingles (2019); upgraded attic insulation (2018); heated saltwater pool (2017); 200-amp electrical service; and new siding (2017).Elegant hardwood stairs were installed in 2022. 5 min. to the Pickering GO station. In the catchment zone of highly ranked William Dunbar elementary school. Existing survey available. (id:60626)
Century 21 Percy Fulton Ltd.
Homelife/5 Star Realty Ltd.
2817 Greenbrier Place
Coquitlam, British Columbia
Location is key for this lovely, well maintained 4 bedroom home. Spacious main floor with stunning remodelled kitchen. House fully repiped 2018. Family room and kitchen open out to a professionally landscaped patio with designer gazebo. Split level yard is very private and backs to a greenbelt, making it perfect for outdoor living and entertaining. Upstairs has 3 lg bdrms with glorious views of Mount Baker from the master. The bsmt is fully finished with full bath, lvgrm with gas fireplace and rec room. An ideal space for teenagers, inlaws or a home business. A short walk to the Coq. Crunch or a few blocks further to Bert Flinn Park. All levels of schools are four blocks or less. Close to shopping, transit and recreation. (id:60626)
RE/MAX All Points Realty
16055 8 Avenue
Surrey, British Columbia
Fully renovated large family home with beautiful views of Campbell River, partial ocean view. Just steps away from East Beach & restaurants and shops. This home offers a perfect blend of modern updates and convenience. And a huge bonus, the contains a potential in-law suite. OPEN HOUSE Sat August 23rd, 11am to 1pm. (id:60626)
Sutton Group-West Coast Realty


