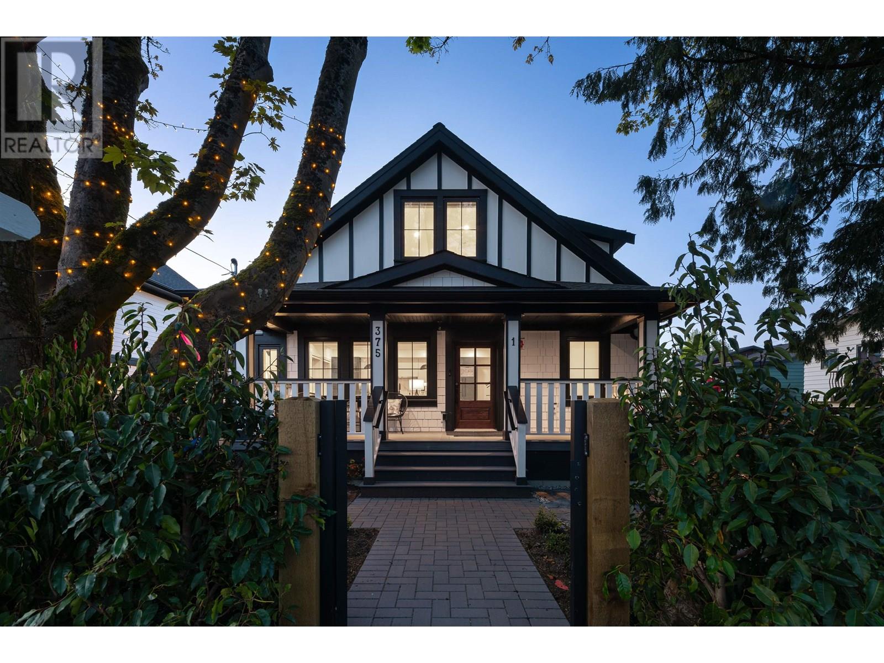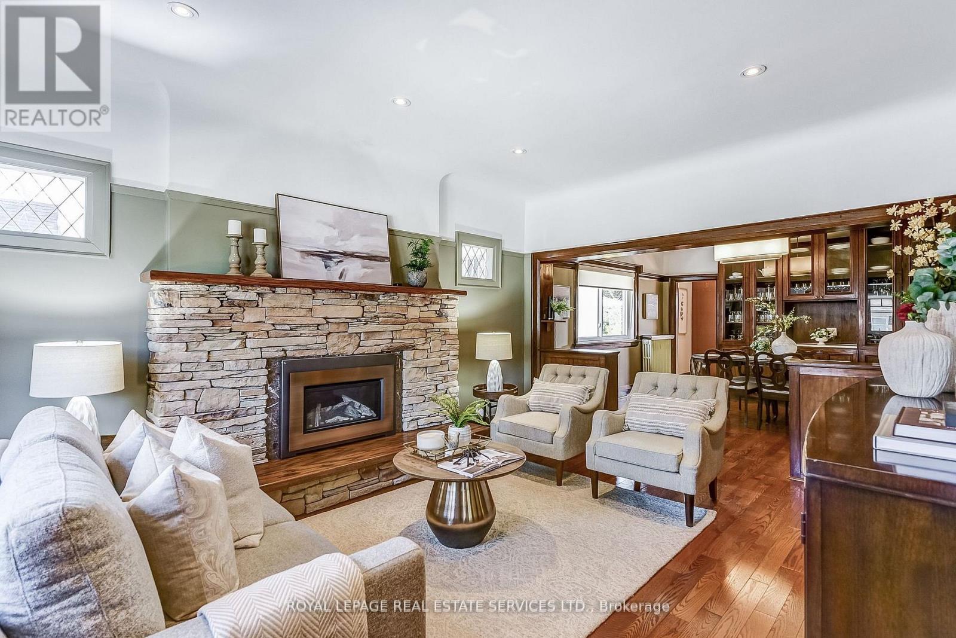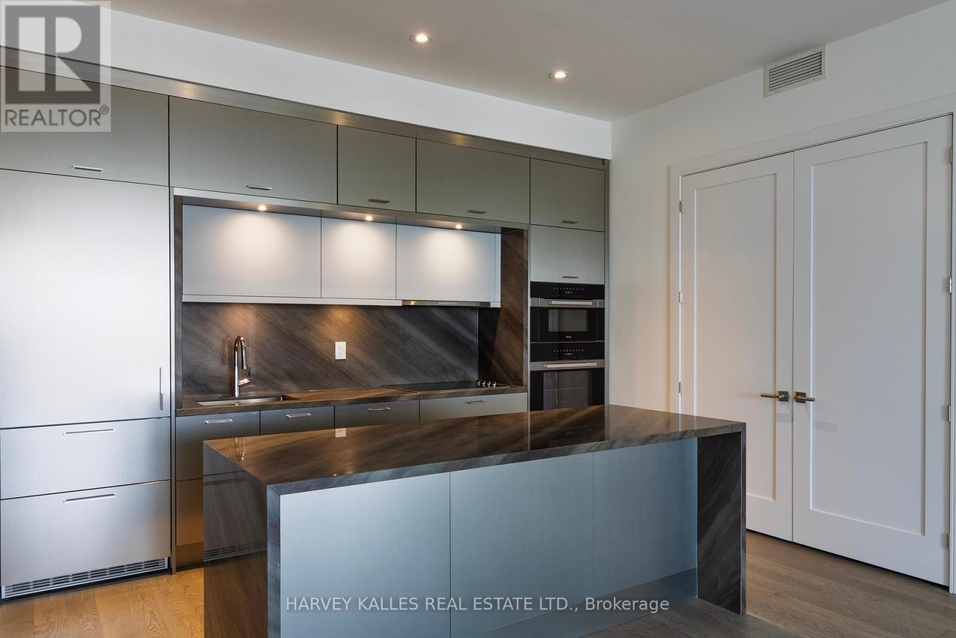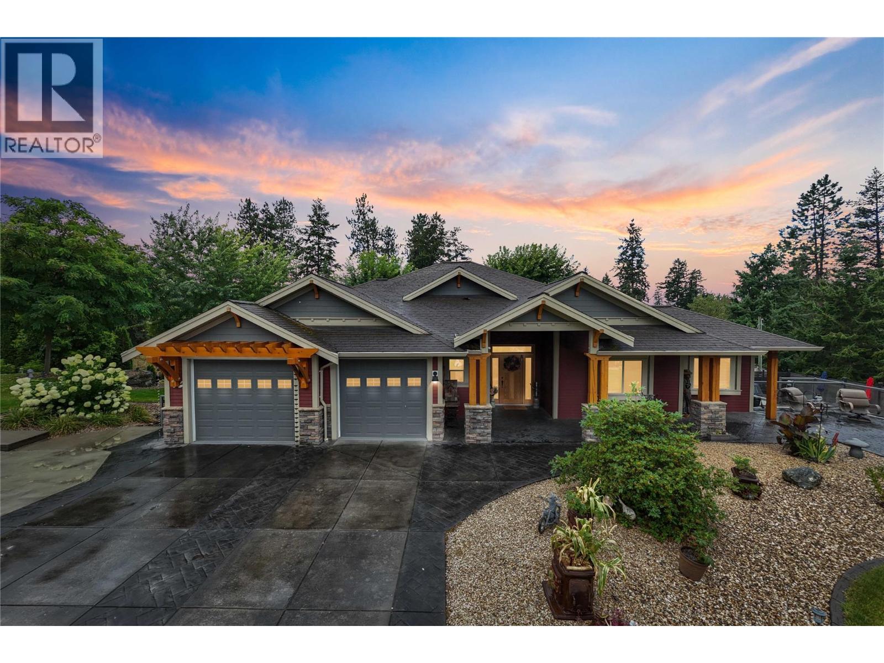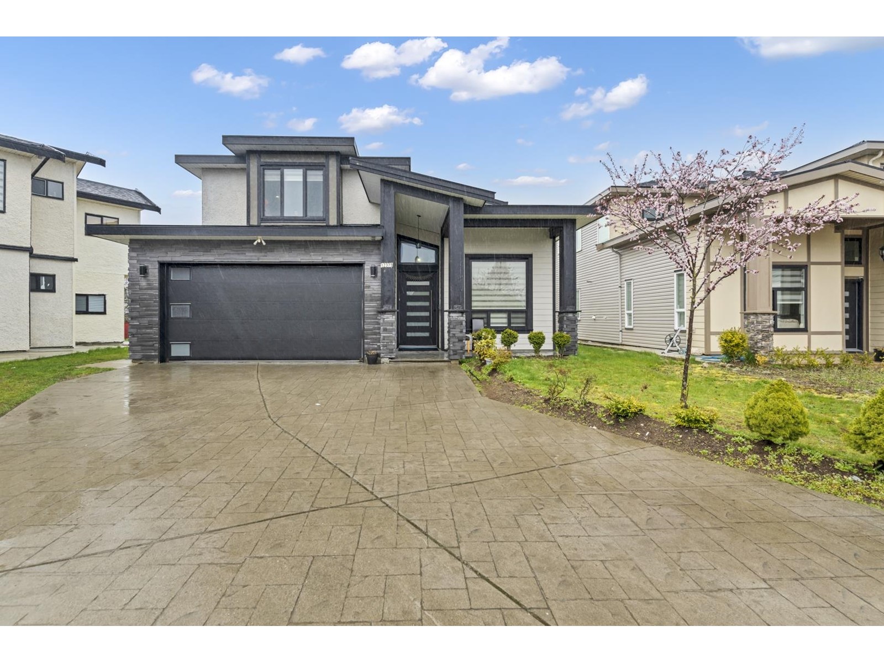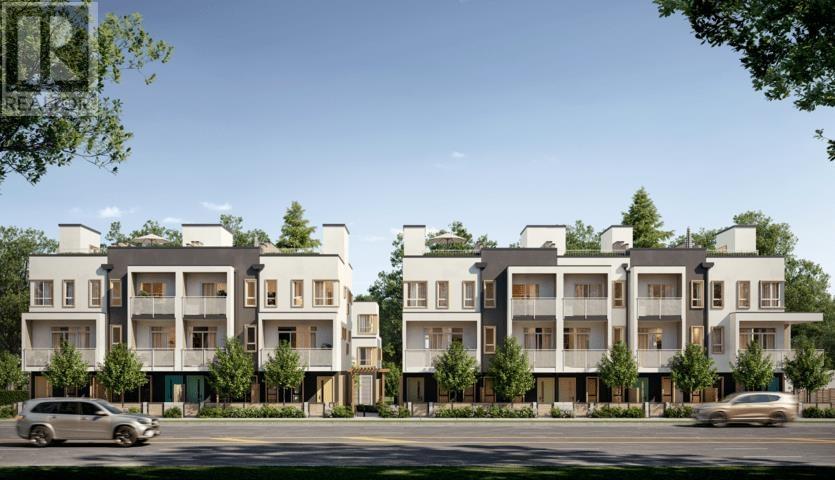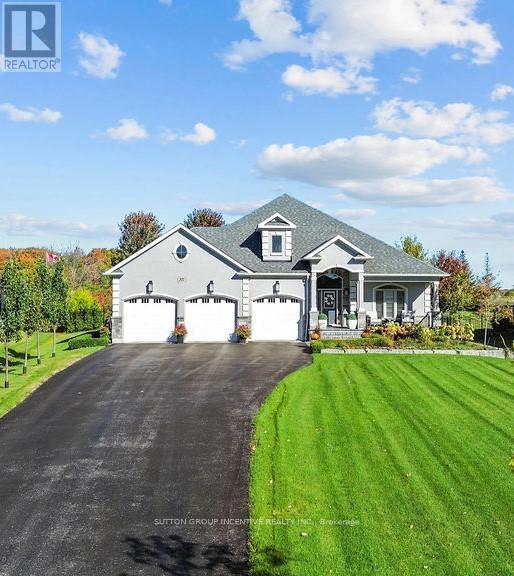465 Swan Drive
Kelowna, British Columbia
Welcome to the sought after and family friendly Upper Mission/Kettle Valley which boasts fantastic schools, wineries and shopping. Walk into this stunning custom home and take in the extra high ceilings and full-length windows flooding the home in natural light. Enjoy the views of Leon Creek right in your backyard. The gourmet kitchen features a massive quartz island, a custom coffee bar and a convenient pot filler over the gas range. The appliances are all stainless steel including a large side by side fridge/freezer combo. Main floor laundry is just off of the kitchen and a 2nd laundry upstairs! A beautiful office and half bath complete the main floor. Upstairs you will find 2 bedrooms, a full bath plus a primary bedroom that is connected to a massive, private, lake view deck. Your ensuite boasts a walk-through shower complete with a bluetooth speaker, heated tile floors and a spacious walk in closet. The entire upper floor is outfitted with Hunter Douglas remote blinds. The walk out basement is an entertainers dream with a wet bar including a full-sized fridge and a 4th bedroom and full bath. Patio doors lead out to a brand-new Clear Ray fiberglass pool and a hot tub surrounded by a low maintenance synthetic lawn. A separate entrance takes you into a large guest room which has been pre-plumbed for conversion to a legal suite with a 3rd parking space to accompany it out front! This home truly has it all so call today to set up your personal tour! (id:60626)
Royal LePage Kelowna
89 Hurd Street
Oshawa, Ontario
Welcome to 89 Hurd St - a rare opportunity to own a fully renovated executive bungalow on 1.74 acres in Raglan, just minutes from North Oshawa and HWY 407. With over 4,500 sq ft of finished living space, this 4-bedroom, 3-bathroom home combines upscale design, modern comfort, and serene country living. The open-concept main floor showcases newly installed engineered oak hardwood floors, pot lights, and fully renovated custom chef's kitchen with Café appliances, quartz waterfall island, gas stove, built-in wine fridge, and an eat-in Breakfast bar. The living room, anchored by a sleek gas fireplace and cathedral ceilings, flows seamlessly from the kitchen, making it ideal for entertaining. The spacious primary suite features a luxurious 5-pc ensuite with soaker tub, double vanity, glass shower, and both a walk-in closet and custom built-in wardrobes - a rare combination of function and luxury. Three additional bedrooms offer flexibility for kids, guests, or in-laws. The fully finished basement expands your living space with a rec room, media/games room with projector rough-in, heated floors, and a newly renovated laundry room with new appliances, utility sink, and folding station - perfect for busy family life or secondary living quarters. Step outside to your private backyard oasis featuring a fully fenced in-ground pool, pool house, mature trees, and over 2,000 sq ft of new interlocking stone in the front and rear yard. The oversized 3-car garage, carport, and extended driveway allow for 13+ car parking. Renovations include: kitchen, upgrades windows + coverings, interior and exterior doors, garage doors, all bathrooms, lighting, and more. This home offers unmatched privacy, convenience, and quality - perfect for families, multigenerational living, or downsizers seeking rural elegance without compromise. (id:60626)
Keller Williams Home Group Realty
329a Clinton Street
Toronto, Ontario
Welcome to this stunning end-unit home (feels like a semi-detached), featuring 4 bedrooms and 5 bathrooms, thoughtfully designed to blend modern luxury with timeless Victorian charm. Step inside to soaring ceilings and hardwood floors throughout. The bright bay window fills the space with natural light, while the open-concept main floor offers a custom gourmet kitchen perfect for both everyday living and entertaining. The elegant living and dining areas are highlighted by a floating gas fireplace and a striking accent wall crafted from 100-year-old reclaimed barn wood. A rare main-floor mudroom with a convenient two-piece powder room adds to the home's functionality. Upstairs, you'll find four spacious bedrooms, including a king-sized second bedroom with a spa-inspired ensuite. The primary retreat is located on the third-floor loft, featuring skylights, a private 5pc ensuite, and an abundance of natural light. The fully finished basement includes an additional shower room, offering even more living space. Parking is available via the laneway, and the home is situated on one of the most sought-after streets in the neighborhoodjust a short walk to Bloor Street, College Street, popular restaurants, and the subway. This home offers the perfect balance of style, comfort, and convenience. (id:60626)
Century 21 Atria Realty Inc.
2 375 E 33rd Avenue
Vancouver, British Columbia
ELLO is a boutique community unlike any other located in the highly desirable Riley Park of Main St. Each unit is meticulously crafted by award winning Vandwell Developments, featuring 12 unique homes ranging from 1,270 to 2,300 sF, 3+ den to 4 bedrooms and a suite. All units offer distinctive and efficient floor plans/homes on 2 & 3 levels, vaulted ceilings up to 12 ft, custom luxury finishes and careful consideration to storage and ease of living. Extended indoor-outdoor living blends heritage charm with modern convenience, each home is backed by a 2-5-10 warranty and must be seen to be appreciated. Only steps to the city's best restaurants, coffee shops, schools and renowned Queen Elizabeth Park. Rental and pet friendly. Live in one of Vancouver´s most sought-after neighbourhoods. Move-In Ready! (id:60626)
Oakwyn Realty Ltd.
1 375 E 33rd Avenue
Vancouver, British Columbia
ELLO is a boutique community unlike any other located in the highly desirable Riley Park of Main St. Each unit is meticulously crafted by award winning Vandwell Developments, featuring 12 unique homes ranging from 1,270 to 2,300 sF, 3+ den to 4 bedrooms and a suite. All units offer distinctive and efficient floor plans/homes on 2 & 3 levels, vaulted ceilings up to 12 ft, custom luxury finishes and careful consideration to storage and ease of living. Extended indoor-outdoor living blends heritage charm with modern convenience, each home is backed by a 2-5-10 warranty and must be seen to be appreciated. Only steps to the city's best restaurants, coffee shops, schools and renowned Queen Elizabeth Park. Rental and pet friendly. Live in one of Vancouver´s most sought-after neighbourhoods. Move-In Ready! (id:60626)
Oakwyn Realty Ltd.
157 Colbeck Street
Toronto, Ontario
Welcome to 157 Colbeck Street A Beautifully Updated Family Home in Prime Bloor West Village! With a in-Law/nanny Private apartment with Separate Entrance. With 3 Bedrooms in the First Floor, and 1 in the main floor, spacious living space, and an office space in the main floor. 2 Parkings (1 Garage). Spacious and tastefully renovated home offers approximately 2,650 sq. ft. of total living space (including 1,933 sq. ft. above grade, 770 sft basem suite) in one of Torontos most cherished neighbourhoods. With its perfect blend of original character and modern comfort, this home delivers a warm, functional space ideal for growing families, and professionals. The main floor features elegant hardwood floors, a cozy living room with a gas fireplace, a bright and functional home office, a 2-piece powder room, and a 4th bedroom that can easily serve as a family room, guest room, or second workspace. Upstairs, the second floor offers three bedrooms two spacious bedrooms with mirrored double closets, plus a generous primary retreat with vaulted ceilings, his & hers closets, a double-sided gas fireplace, and a spa-like 4-piece ensuite featuring in-floor heating, a deep soaker tub, and a glass-enclosed shower. The lower level is a major highlight: freshly renovated and exceptionally finished, it features a 1-bedroom nanny/in-law suite with a private rear entrance, its own laundry, full kitchen, and a spacious living area. Perfect for extended family or future income potential and currently vacant. This home has been very well maintained and features many brand-new and recent upgrades, including: KitchenAid fridge (2024), LG stove (2024), built-in Bosch dishwasher (2024), LG stacked washer & dryer (2024), gas boiler (2023), tankless water heater, 2 Nest thermostats, 2 A/C units (1 for the main floor and 1 for the second floor), sump pump, TV wall mount, and closet organizers. Basement appliances (fridge, stove, washer, dryer) (id:60626)
Royal LePage Real Estate Services Ltd.
701 - 155 Merchants Wharf
Toronto, Ontario
Luxury Waterfront Bliss at Aqualuna Where Elegance Meets the Lake At Aqualuna by Tridel, the sparkling crown jewel of Toronto's waterfront, life flows as effortlessly as the waves at your doorstep. This 2-bedroom + den, 3-bathroom masterpiece spans an airy 1,367 sq. ft., with soaring 11-foot ceilings that fill the space with light and grandeur a rare feature you'll treasure every day. A private 100 sq. ft. balcony showcases breathtaking, unobstructed lake views, with three access points from both bedrooms and the hallway, creating a seamless connection between refined interiors and serene outdoor living. Inside, every detail radiates sophistication: smart home technology, a fully integrated Miele kitchen, and over $30,000 in premium upgrades deliver style and function in perfect harmony. The EV-ready parking space keeps you future-forward and eco-conscious. Life here places Toronto's best at your fingertips stroll the boardwalk, relax at Sugar Beach, or explore the Distillery District. Iconic attractions like the CN Tower, Scotiabank Arena, and Rogers Centre are minutes away, while Loblaws, LCBO, and direct highway access make city living effortless. Resort-style amenities set a new standard: a spectacular outdoor pool with lake views, state-of-the-art fitness center, yoga studios, sauna, billiards, media lounges, and elegant entertaining spaces. This exclusive assignment sale is a rare chance to secure one of the cities' most coveted waterfront addresses. Perfect as a forever home or a prestige investment, Aqualuna delivers on every dream. Every day feels like a getaway right at home. (id:60626)
Harvey Kalles Real Estate Ltd.
5100 Haynes Road
Vernon, British Columbia
Imagine waking up in your own private North BX retreat—just over an acre of fully fenced, landscaped beauty, where every day feels like a getaway. Welcome to 5100 Haynes Road, a custom-built 7-bedroom, 6-bathroom home designed for living large and entertaining with ease. The spa-inspired principal suite is your personal sanctuary, featuring a walk-in closet, water closet, luxurious soaking tub, and a separate shower. Many of the home’s bathrooms have been recently redesigned with heated floors for year-round comfort. With three bedrooms on the main floor and four more downstairs, there’s space for family, guests, and more. The open-concept main floor flows effortlessly from the chef’s kitchen—featuring a Wolf stainless steel gas cooktop and Sub-Zero fridge—to the generous living and dining spaces. Step outside to your brand-new custom pool, expansive decks, and built-in BBQ area—perfect for hosting unforgettable summer gatherings. Downstairs, a large rec room with wet bar offers endless possibilities: game nights, movie marathons, or conversion into a bright 2-bedroom suite. Landscaped and irrigated grounds with fruit trees reflect true pride of ownership. And the best part? You’re within walking distance to Cambium Cidery—perfect for an afternoon tasting—or minutes from parks, trails, and all the amenities Vernon has to offer. 5100 Haynes Road isn’t just a home—it’s your private paradise. (id:60626)
Royal LePage Downtown Realty
12375 80a Avenue
Surrey, British Columbia
Must go! The home is amazing open concept kitchen which opens in living and dinning area. There are 9 bedrooms and 6 bathrooms and 2+2 , two bedroom suites, two mortgage helpers.. The house sits on 7400 sq. ft lot that gives lots of space to enjoy all year round.The home have quick access to all major routes. Very close to all amenties. Book showings. (id:60626)
Ypa Your Property Agent
24 Gilson Point Place
Kawartha Lakes, Ontario
The perfect Custom Built -Waterfront Home or Cottage combining the perfect blend of luxury, convenience, and relaxation is only 15 Minutes North of Port Perry! From the moment you step inside, you'll be captivated by the Sophisticated Architectural Design, featuring Coffered Ceilings, a striking Travertine Stone Fireplace, and rich Hardwood Floors. Designed for breathtaking Panoramic Lake Views from every Principal Room, this home offers a Lifestyle of unparalleled Beauty. At the heart of the home is a Chefs inspired dream Kitchen, combining elegance with functionality. Custom Wood Cabinetry, high-end S/S Appliances, and Granite Countertops complement a spacious Breakfast Bar, creating the ideal space for both everyday living and entertaining. The open-concept Living and Dining area is Bathed in Natural Light, with floor-to-ceiling Windows, and enhanced by stylish pot lighting both inside and out. Step through the Garden Doors onto a Deck designed for both peaceful relaxation or entertaining, offering unobstructed views of the serene waters of Lake Scugog a tranquil soundtrack to your everyday life. The Primary Suite is a Sanctuary, complete with His and Her Custom Walk-in Closets and a Spa-inspired Ensuite featuring a custom Stone Shower and a luxurious Jacuzzi Tub. The lower level is perfect for additional Entertaining or potential to bring the In-laws for Multi-Generational Living, offering a walkout to the Lake and Pond, Separate Entrances, a Recreation Room, and additional Living Spaces, including a Kitchen, Bedrooms and Games/Exercise area. Oversized Double Upper and Lower Garages, plus a Loft, provide ample storage and space. With easy access to the GTA, Markham and Thornhill, this breathtaking home is approx 50 minutes away your private Waterfront Paradise awaits! Don't miss out on this one of a kind impeccable property! (id:60626)
Royal LePage Frank Real Estate
6578 Oak Street
Vancouver, British Columbia
Oaklyn is a boutique development of 18, 3 Bedroom Plus homes purposefully designed to be sustainable & functional. PRIVATE GARAGES & carports conveniently connected to your own home plus flex space, storage rooms & PROPER PANTRIES with laundry centre, cabinetry, sink & windows offer flexible uses & storage solutions. Multiple outdoor spaces (yards, patios, balconies, roof terraces & rooftop decks) provide easy access to fresh air for all. Benefit from efficient GEO-THERMAL heating and cooling for year-round home comfort. The eco-friendly courtyard, garden & play area enhance community living. Oakridge is the best of central West Side living. Estimated completion is Fall 2026. ASK ABOUT OUR GST INCLUDED PROMOTION! (id:60626)
Oakwyn Realty Ltd.
327 Sunnybrae Avenue
Innisfil, Ontario
This Stunning Custom Builder Stucco/Stone Bungalow is situated on just over a half-acre private lot, offering a country feel while remaining close to city amenities. It boasts numerous upgrades from the builder and additional enhancements by the owners. Apx 5100 total square feet, finished top to bottom. The property features a gorgeous lot with a huge driveway accommodating 12+ cars (triple-wide at the garage). Inside, you'll find a 14' ceiling in the foyer, a front office/bedroom, a second bedroom, a main 4pc and a 2pc. Hardwood flooring extends throughout the main level, complemented by pot lights, O/S trim, crown molding, 9' doors, and transom windows, creating a bright yet cozy atmosphere. The large master at the rear includes a W/I and 5pc Ensuite with heated floors. The stunning great room offers an open concept design with vaulted ceilings and a floor-to-ceiling stone wood fireplace. The gourmet kitchen features a pantry, wine storage/cooler, B/I glass cupboards, an o/s island, and an o/s stainless steel fridge/freezer combo & gas stove. The DR provides a W/O to a 26x15 composite deck, 8-person hot tub, lighted stairs leading to a huge pattern concrete area-$40k, a custom shed -$25k and wrought iron fencing around the rear yard. The exterior is enhanced by mature trees and professional landscaping. The main floor also includes a laundry with a side door and a mudroom leading to a fully insulated garage with an epoxy floor and a gas heater. There is a separate staircase to the basement and a rear door. The gorgeous oak staircase leads to a spectacular Fin Basement with upgraded 9' ceilings, ideal for an in-law setup. It includes a huge R/R with a B/I projector and electric screen, a gas fpl, pot lights, and engineered hardwood t/out. There is a second kitchen with top-end appliances, two bedrooms with 4-piece ens (with heated floors), two exercise rooms (one could be a third bedroom), a utility room, a finished office, and a huge cold room. (id:60626)
Sutton Group Incentive Realty Inc.





