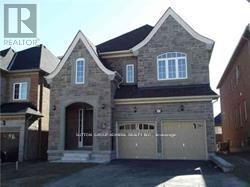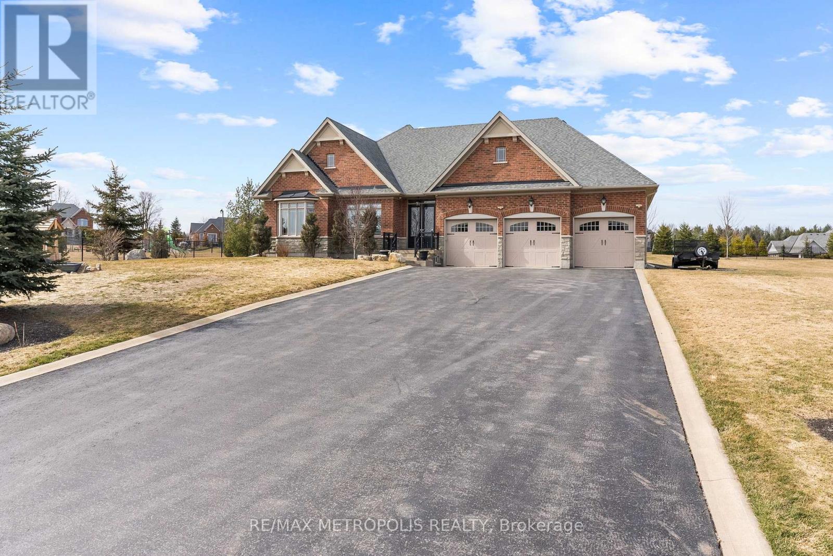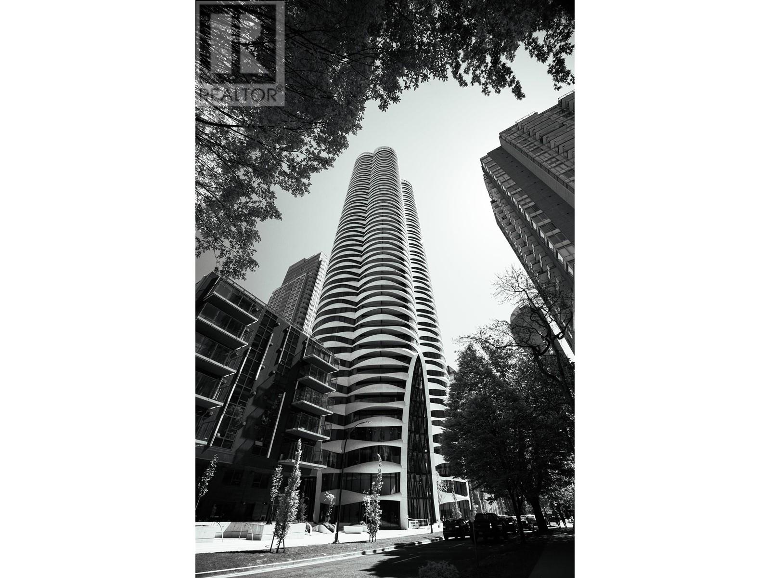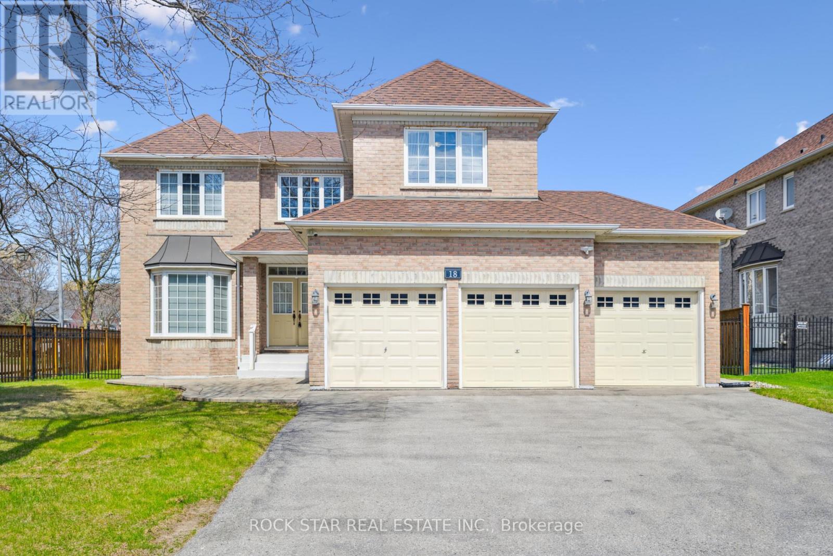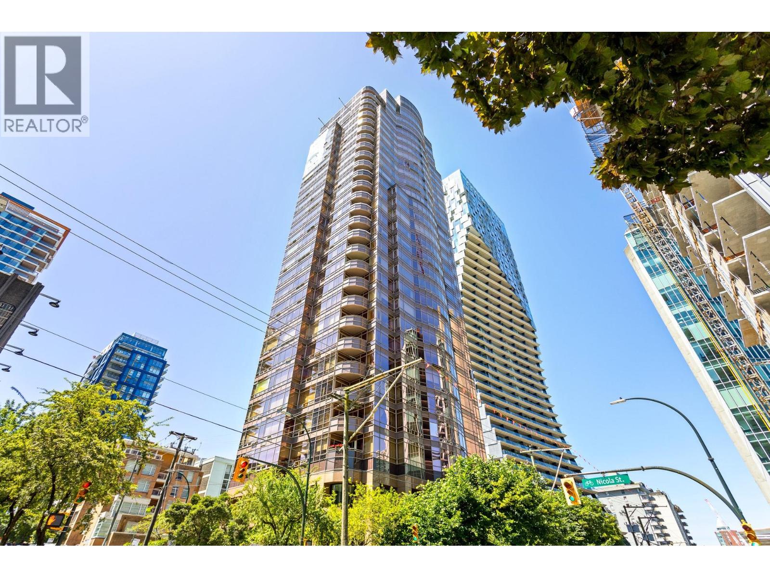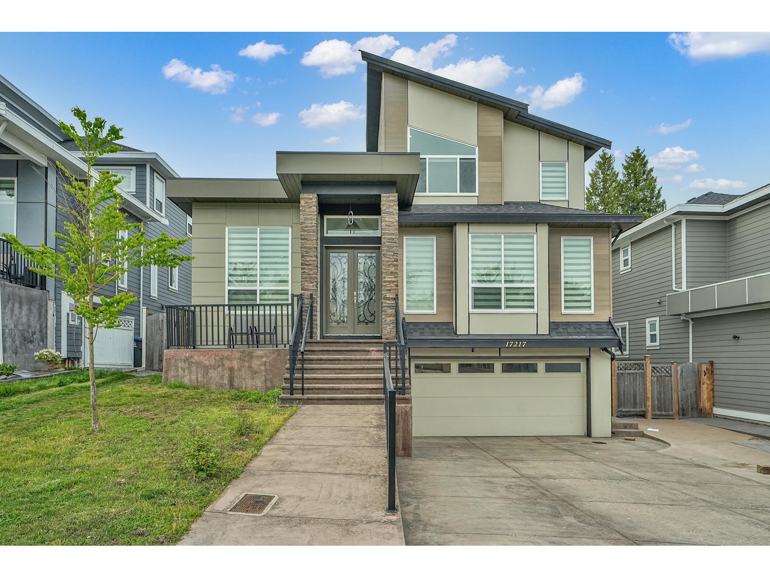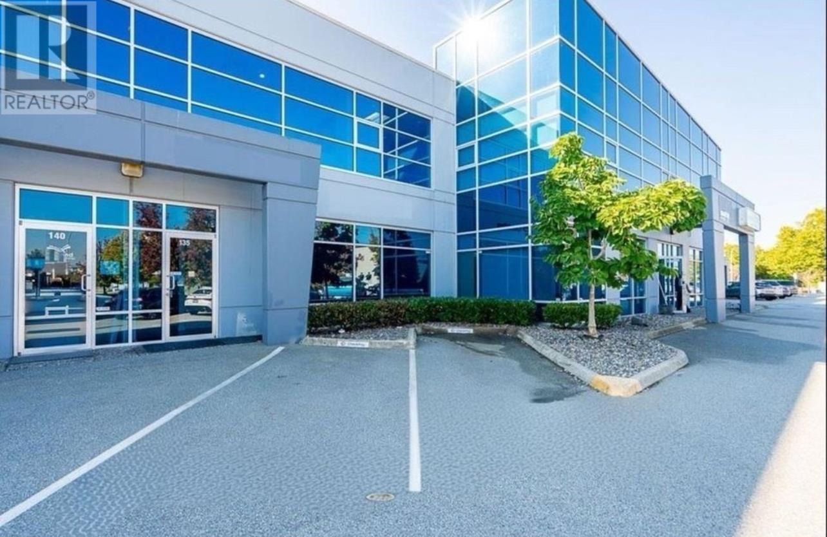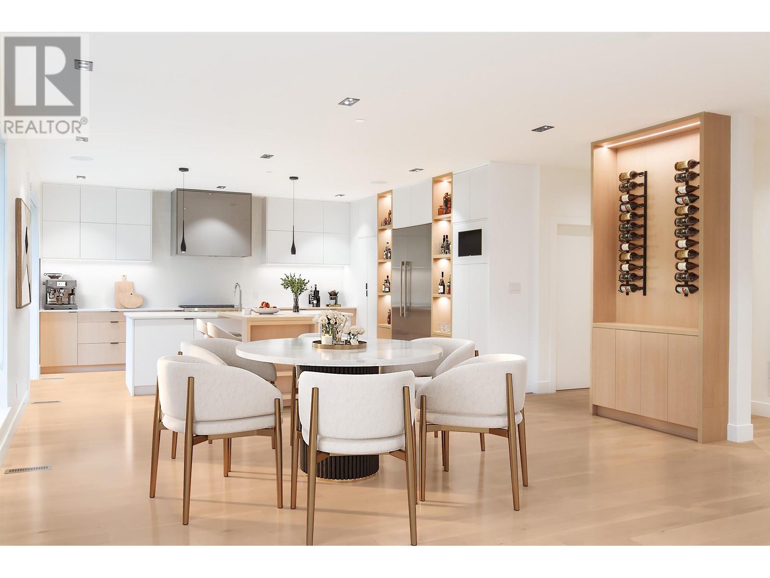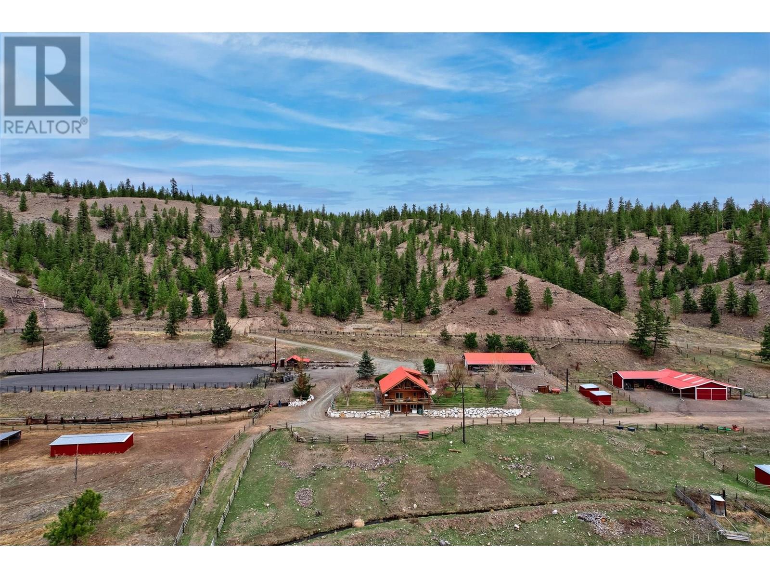627 Conacher Drive
Toronto, Ontario
Discover modern comfort in this beautifully renovated (2016) home in Torontos vibrant east end. Situated on a large lot with a gorgeous private backyard, this property offers a tranquil retreat perfect for relaxing or hosting gatherings. Step inside to a bright, open interior bathed in natural light throughout. The chefs kitchen shines with premium appliances, including a Bosch dishwasher, stove, and exhaust fan, plus a JennAir refrigerator. The master bedroom is a true sanctuary, featuring a spacious walk-in closet and a luxurious walk-in shower for ultimate convenience and style. Nestled in a family-friendly neighbourhood with great schools, this home is steps from Bayview Cummer Shopping Centre. Dont miss this move-in-ready gem combining modern upgrades, ample space, and a serene outdoor escape. Book your viewing today! (id:60626)
Bay Street Group Inc.
47 Edison Place
Vaughan, Ontario
Stunning, Spacious Home Build By Quality Builder As Custom Build Home. Only Few Homes in the area build by this standards. High demand location within proximity to transportation, go station, Catholic Elementary and French Schools. 9 F Ceilings on Both levels and in unfinished Walk-Out Basement. Upgraded 8F front door and 8f all interiors doors. Marble entrance, hardwood floors on mail level. Upgraded Spacious Kitchen with tall cabinets, Granite counters, pantry, island. 18 F Ceiling in Family room and 12f Ceiling in Media Room. Master retreat with free standing bath, oversize glass shower. 1400 Sq.F. unfinished Walk-Out Basement with Separate Entrance. (id:60626)
Sutton Group-Admiral Realty Inc.
8 Nature's Landing Drive
East Garafraxa, Ontario
Tranquil And Scenic Living Within This Exclusive Enclave Of Country Estate Homes. Welcome To 8 Nature's Landing Dr In East Garafraxa (Minutes Away From Orangeville). This Custom Built Bungalow Is Perched On A Slightly Sloped 1.02 Acre Lot, Loved And Cared For By It's Original Owners! A Beautiful Foyer With 11ft Ceilings Welcomes You As You Step Inside. Hardwood Flooring And Pot Lights Throughout. Custom Millwork In The Dining Room, 14ft Vaulted Ceilings In The Family Room. Ample Cupboards For Storage Within The Custom Kitchen Including A Butler's Servery. The Primary Bedroom Captivates You With It's 12ft Tray Ceiling, Walk-In Closet And 5pc Luxurious Ensuite- Double Vanity With A Freestanding Soaker Tub And Glass Shower. The Backyard Contains 400+ sqft Of Composite Deck (NO Maintenance) Covered By A Beautiful Pergola To Enjoy Every Season. Fenced Children's Yard/Dog Pen For Peace Of Mind, Irrigation Lines To Maintain Your Golf Green (Lawn) With A Yard Shed (All Ready For You To Build Your Dream Pool)! Never Worry About A Power Outage Because This Estate Includes A Back Up Generator. A 708 sqft Finished Garage With A Full 2255 sqft Basement And 2197 sqft Main Provides You With Over 5000 sqft Of Blissful Enjoyment. Come And Fall In LOVE. (id:60626)
RE/MAX Metropolis Realty
1204 1033 Nelson Street
Vancouver, British Columbia
Float above the city on the 12th floor of The Butterfly by Westbank, a sculptural icon envisioned by Bing Thom. Where architecture meets art. This 1,214 sq.ft. sanctuary (including a 124 sq.ft. terrace) wraps you in soft curves and shimmering glass, with 1,090 sq.ft. of interior elegance that dances with light. Wake each morning to panoramic city, ocean, and mountain views, framed by floor-to-ceiling drapes and curved glass walls. Your Italian-crafted kitchen whispers sophistication with Miele appliances, porcelain tile flooring, and custom cabinetry sculpted for the modern aesthete. Certified LEED Gold and rich with resort-like pleasures: a 50m sky pool, rooftop retreats, serene sky gardens, and 24-hour concierge service. Not just a home...it is a symphony of space, design, and serenity. (id:60626)
Sutton Group-Alliance R.e.s.
18 Burndenford Crescent
Markham, Ontario
A rare opportunity awaits in Markham's desired Markville neighbourhood at 18 Burndenford Crescent. A corner-lot, 4 bedroom, 3.5 bathroom Monarch-built home with a lucky house number, a 3-car garage, and around 3,000 square feet of potential. This well-maintained residence combines spacious design ready for your personal touch. The fully fenced backyard is perfect for summer gatherings, complemented by an expansive driveway with ample parking. Step inside to a bright open foyer, where bay windows illuminate the adjacent living and dining rooms, creating an inviting space for entertaining or family meals. The open breakfast area, with backyard views overlooks the family room featuring a gas fireplace ideal for relaxing. The kitchen offers abundant countertops, extensive cabinetry, and stainless steel appliances, making daily cooking and hosting a breeze. Upstairs, four good sized bedrooms provide comfort and versatility. The primary suite is a boasts a 5-piece ensuite with a soaking tub and a spacious walk-in closet. Two additional bedrooms share a well-appointed 4-piece bathroom, while the fourth enjoys its own ensuite, perfect for guests or teens. The unfinished basement, with a bathroom rough-in, offers a blank canvas for a customization, unlocking significant value potential. This move-in-ready home is equipped with a roof, furnace, and AC all under 10 years old, ensuring reliability and efficiency. Located steps from top schools, Markville Mall, parks, public transportation and all amenities, this rare find offers unmatched convenience. Explore the 3D tour and floor plans and book your showing today. (id:60626)
Rock Star Real Estate Inc.
15c 1500 Alberni Street
Vancouver, British Columbia
Stunning 3-Bed Condo with Panoramic Views at 1500 Alberni Welcome to Suite 15C at 1500 Alberni-an elegant 3 bed, 2.5 bath northwest corner residence offering 1,656 square ft of refined living. Enjoy 180° views of the ocean, city, and North Shore Mountains through expansive windows and from the private viewing balcony. Features include grand double entry doors, a chef´s kitchen, air conditioning (HVAC), and a 3rd bedroom that can be used as an Office/media room. Iconic James Cheng-designed building in the heart of Vancouver´s West End, steps to Coal Harbour, Stanley Park, and Robson Street. A rare stylish home for elevated city living. OPEN HOUSE SATURDAY AUGUST 23 2PM - 4PM (id:60626)
Century 21 In Town Realty
17217 59 Avenue
Surrey, British Columbia
Like BRAND NEW home over 5400 sqft (9 bedrooms + office 8 baths) with unique bright/open plan. All rooms very spacious. Central air-conditioning, radiant hot-water heat, HRV system, camera security system, high-efficiency hot-water furnace, high quality appliances, covered patios/decks, double garage. Main floor features huge living and dining rooms, huge family room and designer kitchen, spice kitchen, a large master bedroom with full en-suite, and a separate office and a powder room. Top floor has two super sized master bedrooms and two other bedrooms with a shared full bath plus a loft area. Basement has a huge media room with wet bar and attached powder room and a separate study room, and two separate areas with 2-bedrooms and 1-bedroom. 2-5-10 new home warranty. (id:60626)
RE/MAX Treeland Realty
135 11300 No. 5 Road
Richmond, British Columbia
4,898 sq ft strata warehouse unit in prime South Richmond with 18 I zoning, ideal for office or light industrial use. Fully improved with two levels of air-conditioned office/showroom space. Main floor features reception, 2 boardrooms, 5 workstations, kitchen, washroom with shower, and hardwood floors. Upper level offers 3 private offices, large open studio/work area, print/IT room, kitchenette, and 2 washrooms with ample natural light. Convenient access to Steveston Hwy and Hwy 99, with shopping and dining nearby al Ironwood Plaza. Includes 4 designated parking stalls. Option to lease each level separately. A versatile, well-located space perfect for growing businesses or investors seeking strong rental potential. Available immediately (id:60626)
Royal Pacific Riverside Realty Ltd.
243 Israel Zilber Drive
Vaughan, Ontario
Located in the prestigious Upper Thornhill Woods community, top-ranked St. Theresa of Lisieux High School is perfect for families with children. this meticulously maintained 5-bedroom, 5-bathroom home offers 3,043 sq ft above grade plus 1,200 sq ft of finished basement space. Featuring a 14ft ceiling in the kitchen and a 12ft ceiling in the library, The professionally renovated basement includes a media room with projector rough-in, a versatile party room with plumbing/electrical rough-in for a second kitchen or wet bar, premium insulation. and a cold room with built-in shelving. An extra bedroom and 3pc washroom in the basement can be used as an in-law suite or guest room. Surrounded by scenic trails, parks, ponds, and forests, and just minutes from , shopping, and dining, this home combines luxury, convenience, and natural beauty. (id:60626)
Bay Street Group Inc.
1119 E Keith Road
North Vancouver, British Columbia
BRAND NEW!!Get in this quality built craftsman style single family home.Built with step 3 construction and featuring the highest standards and luxury throughout.This fantastic 3 level design boasts 2000 sqft of open living space.Features 3 beds,3-1/2 baths,a 1 Bed Legal Suite with separate entrances and outdoor spaces.Other Features,9 foot high ceilings,generous room sizes,dream kitchens with quartz countertops,Fisher-Paykle appliances and beautiful cabinets.High end windows and doors opening to entertainment size sundeck and patio/yard space ideal for entertaining.Exterior siding is hard plank cement board.Functional layout with Sun-filled South facing patios/sundeck off kitchens.Upstairs can also be opened to downstairs.Other features Air Conditioning,EV charger and a 2-5-10 Warranty (id:60626)
RE/MAX Results Realty
39 3385 Mamquam Road
Squamish, British Columbia
Stunning new construction at Legacy Ridge with a private backyard! Welcome to your dream home in the desirable location of the University Highlands. This brand new custom built 5 bed, 4.5 bath home offers perfect combination of luxury, comfort and functionality making it ideal home for families or those seeking modern mountain living. Open-plan living area featuring a cozy fireplace, and large windows a gourmet kitchen with high end appliances, a large pantry and island. Step into a very spacious entryway complete with built in storage to keep coats, shoes and outdoor gearorganized. 2-bedroom legal suite located 2 floors away from main living space is perfect for family or as fantastic income potential! Enjoy easy access to hiking and biking trails. Book your private showing today! (id:60626)
Rennie & Associates Realty Ltd.
1190 Tomlin Road
Cache Creek, British Columbia
A truly versatile 110-acre property ideal for horses, cattle or recreational use. Featuring 5 irrigated fields currently used as grazing pastures, all with available water and easily converted back to productive hayfields while additional sub-irrigated grass areas and natural valleys offer excellent rotational grazing options. This property comes with two water licenses—one from a creek and another from an irrigation well—powering a user-friendly K-Line irrigation system. Enjoy direct access to Crown Land on three sides, perfect for horseback riding, hunting, and snowmobiling, and Loon Lake is just eight minutes away for great fishing. The land receives abundant sun exposure and offers ultimate privacy, while still being conveniently close to town. Fully fenced and cross-fenced, the property includes functional ranch infrastructure: a cattle squeeze and loading chute, various horse pens with their own shelters, 200x95 riding arena with its own saloon, a 24x60 barn with an 800 sq ft carport, tack shed, and 80-amp panel. The charming log home boasts spectacular views, north- and south-facing decks, and is primarily heated with propane and pellet stoves. Additional features include a 24x60 shop with a 360 sq ft office and two 12x60 lean-tos, a 100-amp panel, and a 24x60 hayshed with an additional 12x60 lean-to, the property has a fire fighting system that will run two fire hoses with nozzles, and there is a body of water below the house that can also run sprinklers and rain gun. (id:60626)
Engel & Volkers Kamloops


