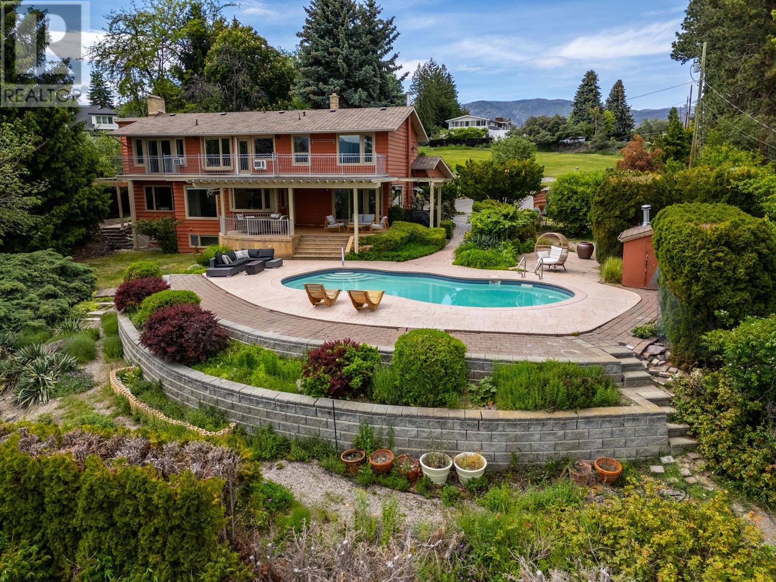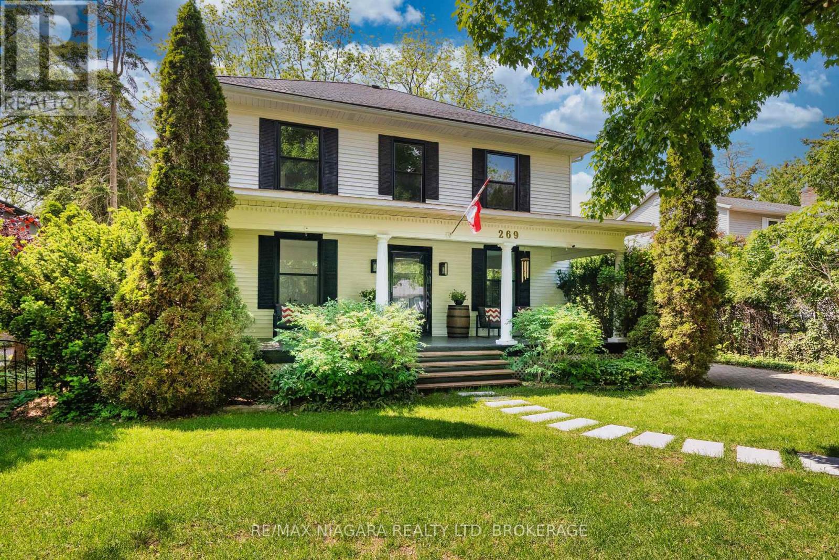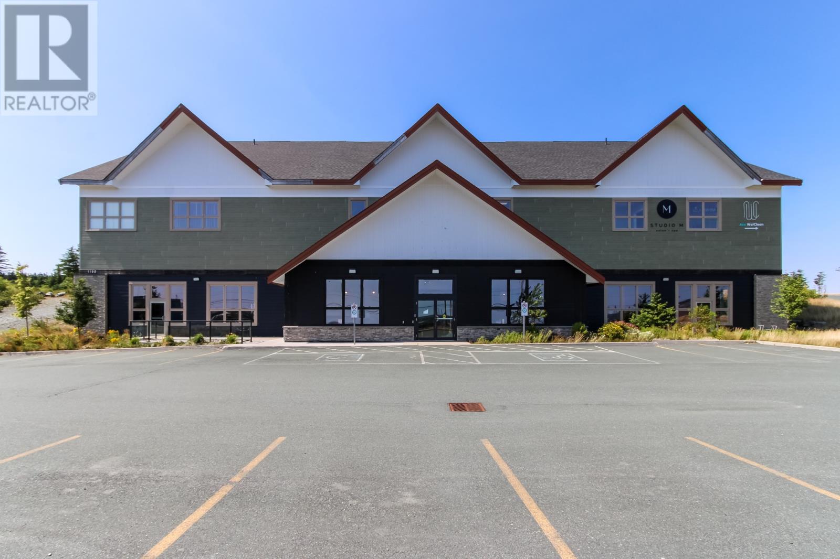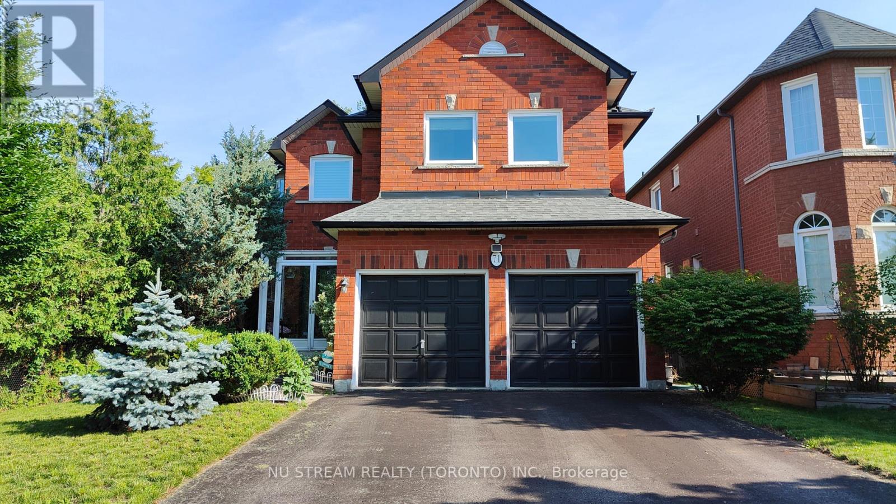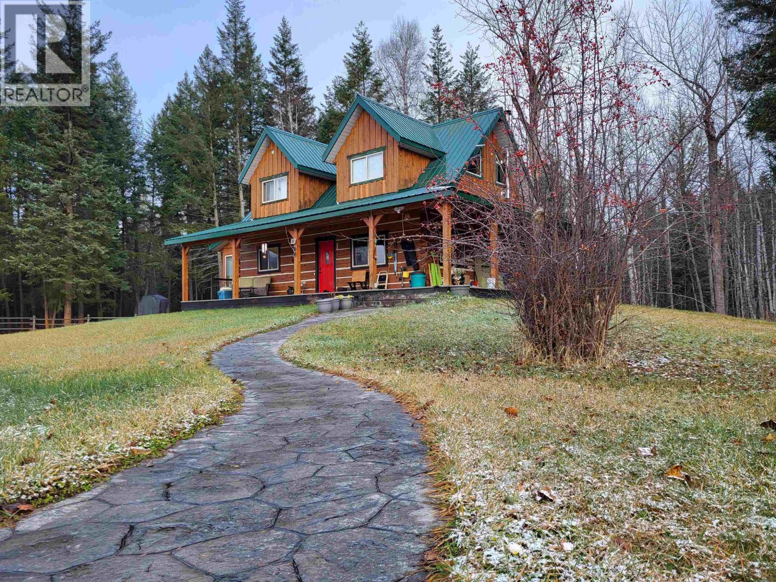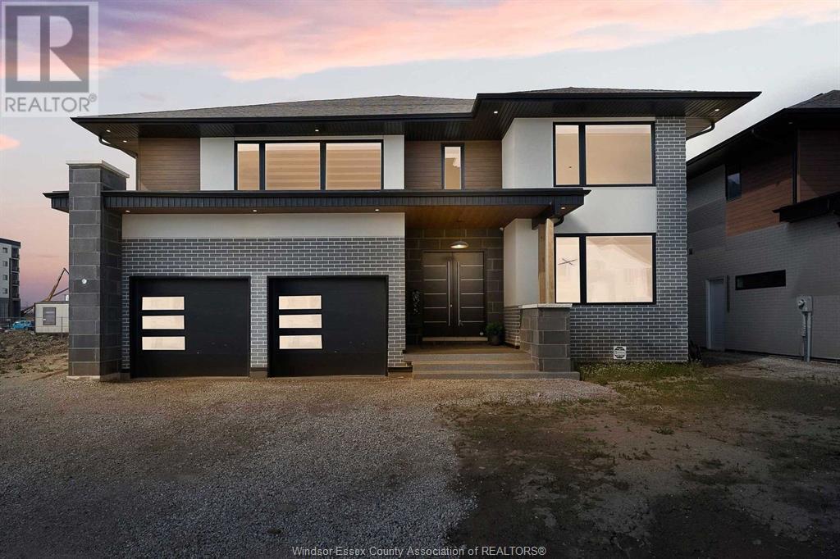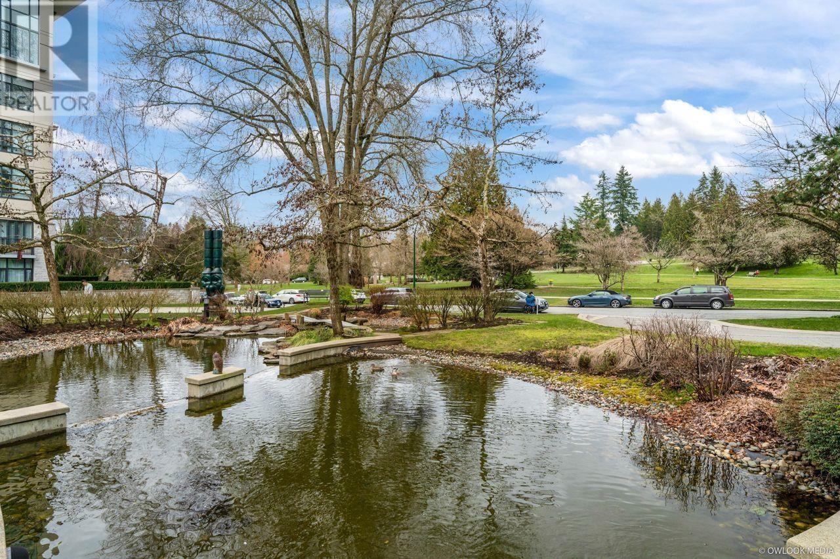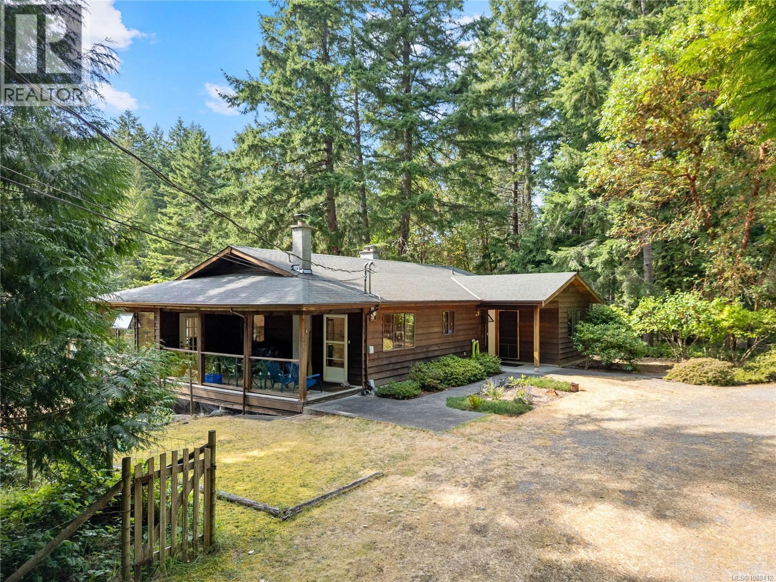Proposed Lot 1 3090 Beverly Place
West Kelowna, British Columbia
Rare Find! Lakeview home on .81 Acres in the heart of West Kelowna. Nestled among vineyards and steps from award-winning wineries, this spacious 4-bed home offers stunning Okanagan Lake views and privacy—just minutes from the Westside Wine Trail. The main level features a living room, family room, dining area, and kitchen with stainless steel appliances and a 6-burner gas range. Enjoy stunning lake views from every main-level room, along with access to a lake view patio off the family room and a wrap-around porch off the living room. Upstairs, you'll find four spacious bedrooms, including a lake view primary suite with an ensuite bath, bonus area and laundry. A large second-story patio runs the full length of the home, offering panoramic views of the lake and surrounding mountains. The basement adds a rec room, living area, and ample storage. Outside, the backyard is a showstopper with stamped concrete and paver pathways, a heated saltwater pool, and a covered patio with radiant overhead heating—ideal for enjoying warm Okanagan summers. Additional features include a carport with room for multiple vehicles and extra parking for RVs, boats, or recreational toys. Walking distance to the lake and Kalamoir Park. Only 10 minutes to downtown Kelowna—the first highway exit gives bridge access with no traffic lights. The lot is part of a proposed subdivision, creating a lot between the road and the house. The seller will cover subdivision costs. (id:60626)
Coldwell Banker Horizon Realty
269 King Street
Niagara-On-The-Lake, Ontario
Historic Charm Meets Modern LivingWelcome to 269 King Street, a beautifully preserved century home(2643SQFT)in the heart of Niagara-on-the-Lake, thoughtfully upgraded to meet the needs of todays homeowners. While the original layout and structure remain intact, the current owners have refreshed the entire space with NEW walls, NEW paint, NEW flooring through the main floor and second floor, and updated finishes,bringing modern comfort into a timeless setting.Major upgrades include new windows (2025) and a brand-new furnace and A/C system (2025), offering both energy efficiency and year-round comfort.Inside, main floor feature 9 feet ceiling, open concept layout, no detail is missing, everything is designed to be perfect. Youll will find a seamless blend of old and new: a cozy gas fireplace, bright, updated living spaces, and finishes that respect the home's historic character. Start your day on the spacious front porch, ideal for coffee or casual outdoor dining. The formal dining room offers a welcoming space for entertaining, while the kitchenwith rustic barn beams and in-floor heating opens to a private backyard and patio, perfect for summer gatherings. Upstairs are four comfortable bedrooms, and a renovated bathroom with clean, modern touches. Outside, enjoy unbeatable walkability just steps to Balzacs Coffee, boutique shops, fine restaurants, Shaw Festival theatres, and Canadas oldest golf course.If you've been dreaming of a home that blends heritage charm with modern upgrades, in one of Canadas most picturesque towns, this one offers the perfect balance.Come and experience timeless Niagara living with a fresh new feel, you won't be disappointed ** See attached as the property feature sheet** (id:60626)
RE/MAX Niagara Realty Ltd
1108 Kenmount Road Unit#101
Paradise, Newfoundland & Labrador
This professionally managed commercial condominium at 1108 Kenmount Road offers exceptional visibility in one of Paradise’s busiest commercial corridors. Located in a modern building with strong curb appeal, the space is well-suited for professional offices, medical or wellness clinics, retail showrooms, or other business uses. Its ground-level entry provides easy accessibility for clients and staff, with ample on-site parking and a flexible interior layout ready for customization. The area is surrounded by growing residential developments and benefits from steady traffic flow, making it an ideal location for businesses looking to establish a strong presence in the region. Previously used and fitted for a gym. (id:60626)
Royal LePage Property Consultants Limited
93 Threshing Mill Boulevard
Oakville, Ontario
Luxurious Modern Design 2940 Sq Feet Detached Home (4 Bedrooms With 3 Full Washrooms On 2nd Floor) In The Prestigious Seven Oaks Offers 10 Ft On Main Flr And 9 Ft On 2nd And Basement. Fully Upgraded Hardwod Floors Through Out. Meticulously Designed Kitchen Wit Huge Island. Upgraded Cabinets And Light Fixtures. Quartz Kitchen Countertop. Upgrade Auto Power Off Plug Board. Huge Master Room With 5Pc En-Suite & Large W/I Closet. Bulletproof Glass On The Main Door And The Back Door To Yard. 9 Minute Walk To Services, Restaurants And Shopping At The Uptown Core. A 5 kilometre Drive To New Oakville Trafalgar Hospital & Easy Access To Trails, Parks, Top Schools, Transit, Oakville GO Train Station and Major Highways. (id:60626)
Real One Realty Inc.
71 Alpine Crescent
Richmond Hill, Ontario
Walking Distance To Top Ranking Schools: Richmond Rose P. S. & Bayview S. S. With IB Program *Finished Basement * South View *Long Driveway *Enclosed Porch Area * Spacious 4+1 Bedrooms And 5 Bathrooms With an Office on Ground floor *Sunroom with full of sunshine *Foyer Open to Above With Chandelier *Living Room combined With Dining Room *Newer Hardwood Floor on 2nd Floor *Newly Upgraded Windows *Modern Custom Renov Kitchen & Ceramic Floor *Eat In Kitchen, Walk Out to Huge Deck & Private Backyard *Family Room With Gas Fireplace & Overlook Fabulous Backyard *Master Bedroom with Closet Organizer, 5pc Ensuites *Finished Basement, Open Concept, Pot Lights Including Large Bedroom And 1 Bathroom *Close To Hwy 404 & 407, GO Station And Bus Routes *Surrounded By Various Shopping Centers, Major Banks, LCBO And Tim Horton (id:60626)
Nu Stream Realty (Toronto) Inc.
2301 Kersley-Dale Landing Road
Quesnel, British Columbia
* PREC - Personal Real Estate Corporation. 152 acre farm in the Banana Belt region south of Quesnel that has a great growing climate and good level land that is newly fenced and x-fenced. 2 well built homes, barn, equipment shelters, and a variety of outbuildings for personal and agricultural uses. The first home is a lovely log home built in 2007 that features an open floor plan, vaulted ceilings, a new woodstove and gorgeous woodworking throughout. 3 bedrooms, 2 baths, a fully finished bsmt with outside bsmt entrance and a wraparound deck. The original, well built home, built in 1995 also has 3 bedrooms and 2 baths but is a more traditional style home. This one features a single garage, full bsmt, combination pellet and electric furnace and a new woodstove. There are 3 wells servicing the property with one that is rated at 75 gpm (id:60626)
Royal LePage Aspire Realty (Que)
827 Birchmount Drive
Waterloo, Ontario
Executive Home on Double Lot Backing Onto Green-Space. A rare opportunity in the sought-after Laurelwood Conservation Area—this executive home sits on a spacious double lot, backing onto serene green-space, Over 4200 sqf living space. Designed for both luxury and functionality, it features a triple-car garage and a professionally finished walkout basement. Main Floor Elegance The chef’s kitchen is perfect for entertaining, boasting a large island, walk-in pantry, elegant maple cabinetry, and granite countertops. It seamlessly connects to the dinette and family room, creating an inviting open-concept space. A versatile main-floor office can also serve as an additional bedroom. Upper-Level Comfort Upstairs, you’ll find four spacious bedrooms and two full bathrooms, including a luxurious master suite with a spa-like ensuite and breathtaking greenbelt views. Expansive Walkout Basement The fully finished lower level includes a large recreation room, exercise area, and additional office. Cozy up by the gas fireplace, enjoy the heated floors, or step out onto the two-tier deck leading to a beautifully landscaped patio with stepping stones, a firepit, and a tranquil water fountain. The filled-in pool also offers potential for restoration. Prime Location & Recent Updates Located in a top-ranked school district and just minutes from universities, shopping, and essential amenities, this home combines prestige and convenience. Recent Upgrades: 2022: New HVAC system 2023: New water tank 2023: New engineered hardwood flooring (main & second floors), new vinyl flooring (basement) 2023: New 3-piece basement bathroom 2023: New heat pump for basement heated floors This exceptional home is a must-see—don’t miss your chance to own a rare gem in one of the most desirable neighborhoods! (id:60626)
Peak Realty Ltd.
4845 Terra Bella
Lasalle, Ontario
Absolutely stunning, custom built and NET ZERO REDDY two-story with countless added features (see attachments for full list). Unique design, ultra modern finishes and generous room sizes with approximately 4500 sq ft (IGUIDE) plus unfinished basement with grade entrance. Exquisite kitchen w/waterfall granite island, contemporary cabinetry, Chef quality appliances and separate prep area with huge pantry. Four out of five bedrooms with en suite baths and walk-in closets! Five full baths in total. You will enjoy the presence of abundant, natural light, extraordinary number of luxurious features, and high ceilings, (including a soaring 19 foot ceiling in living room) complete with one of a kind floor to ceiling granite fireplace surround; all converge to provide the quality and extravagance you deserve. (id:60626)
Realty One Group Iconic Brokerage
RE/MAX Preferred Realty Ltd. - 584
712 4685 Valley Drive
Vancouver, British Columbia
Welcome to MARGUERITE HOUSE by Polygon. Charming penthouse unit with 2 bedrooms and 2 bathrooms. This lovely home features over 9ft high ceiling, granite countertop, top of line stainless steel appliances, a solarium from kitchen. You can see the breathtaking Quilchena Park from your balcony. Walking distance ro Quilchena Park, Prince of Wales School, the Arbutus Club and Arbutus shopping centre. Don't miss this gem! Open house Aug/23 Sat 2:30-4pm (id:60626)
Lehomes Realty Premier
140 Kootenay Avenue
Banff, Alberta
Prime Investment Opportunity in Banff - Exceptional Redevelopment Potential. This character home offers a rare combination of potential significant future development and rental income. Situated on a beautifully landscaped corner lot just under 12000 sq. ft. in one of Banff's most sought-after locations can't go unnoticed. The southern exposure affords views of the famous Banff Springs Hotel and the iconic Mt. Rundle. Currently configured as a six-bedroom home with multiple living spaces, a double-attached garage, and a sprawling landscaped yard, this residence provides steady rental potential while plans for redevelopment take shape. Whether you are considering multi-unit residential redevelopment or renovating or building your dream home this property is positioned for strong future value and growth. An unparalleled chance to secure a high-value property in one of Canada's most iconic mountain destinations. Invest now and capitalize on Banff's evolving real estate landscape. (id:60626)
Coldwell Banker Lifestyle
2905 Southey Point Rd
Salt Spring, British Columbia
Your own secluded island sanctuary offered for the first time on the market. This outstanding estate is nestled on nearly 10 acres of sun-drenched, private land, with nearby shoreline access via the scenic Jack Foster Trail bordering the property. The well maintained, thoughtfully designed home harmonizes beautifully with its natural surroundings, offering efficient main-level living and stunning views over a large pond, lush perennial gardens, and abundant fruit trees. West Coast charm shines throughout with wood accents, vaulted ceilings, and a cozy fireplace, while the lower level provides a welcoming guest area. Relax and unwind on sun decks and tranquil patio sitting areas, or retreat to the charming two-level substantial guest cottage for added privacy and flexibility. A separate studio offers the perfect space for creative pursuits or a quiet workspace. Serenity, peace and quiet in a secluded natural setting close to the beach equals the perfect island haven. (id:60626)
Macdonald Realty Salt Spring Island
3153 Ferguson Drive
Burlington, Ontario
IT'S POOL TIME!!! The cottage is in the backyard! Stunning, 5 bedroom Alton Village Executive Home. Rarely offered ravine lot with backyard oasis featuring a gorgeous heated inground saltwater pool and professionally landscaped lot. Over 4,000 square feet of luxury living space. Open main floor features living room, formal dining room, den, eat in kitchen, powder room and family room. Hardwood and tile flooring throughout this level. Family room has crown moulding and fireplace with feature hearth. California shutters in the living room. Hardwood stairs lead to the second floor. 5 spacious bedrooms with hardwood flooring. Recently renovated luxury master bedroom ensuite with fireplace, glass enclosed shower, vessel soaker tub and double sinks with bluetooth mirrors (2022). 2 bedrooms have a Jack and Jill ensuite bathroom with stunning tilework and bluetooth mirror (2021). Updated main bathroom with glass enclosed shower and bluetooth mirror (2021). Escape to the lower level for entertaining or chilling out. Could be turned into an ideal in-law suite. Features a finished rec room with fireplace, dry bar and servery, full, modern bathroom, storage room and a second laundry room (2018). The bathroom and laundry room have heated tile flooring. Rec room has ceiling speakers. Storage room could be a second den. Patio doors walk out to your backyard oasis. Heated inground saltwater pool, hot tub, pergola and theatre wall for entertaining guests or watching the big game. Exterior speakers in pool area. Professionally hardscaped and totally private in a ravine setting. This home checks off all the boxes for a growing family or multi-generational home. (id:60626)
Casora Realty Inc.

