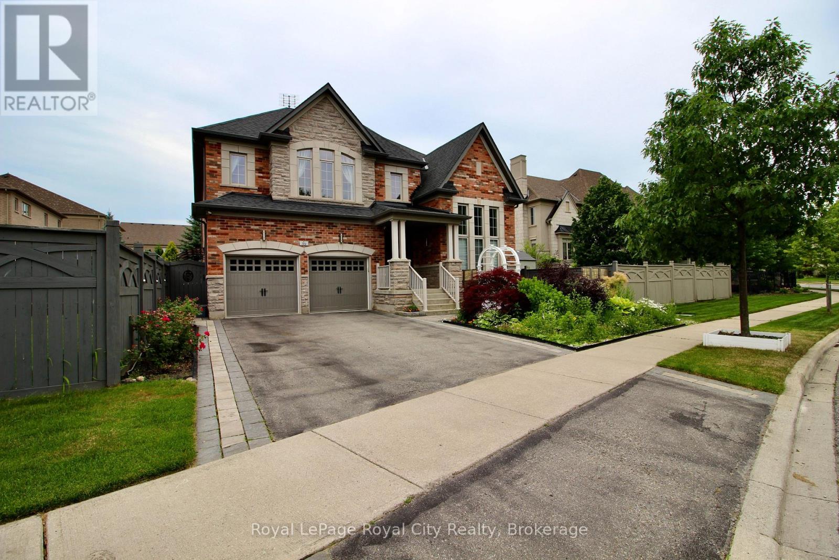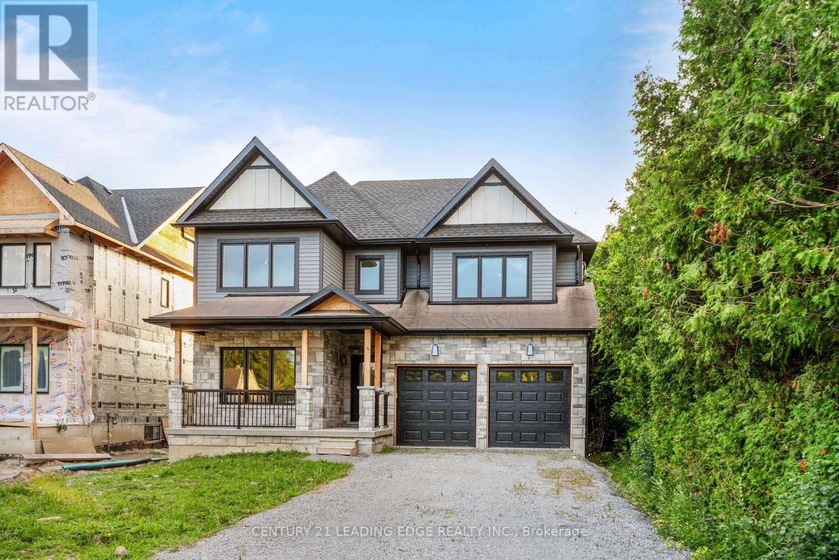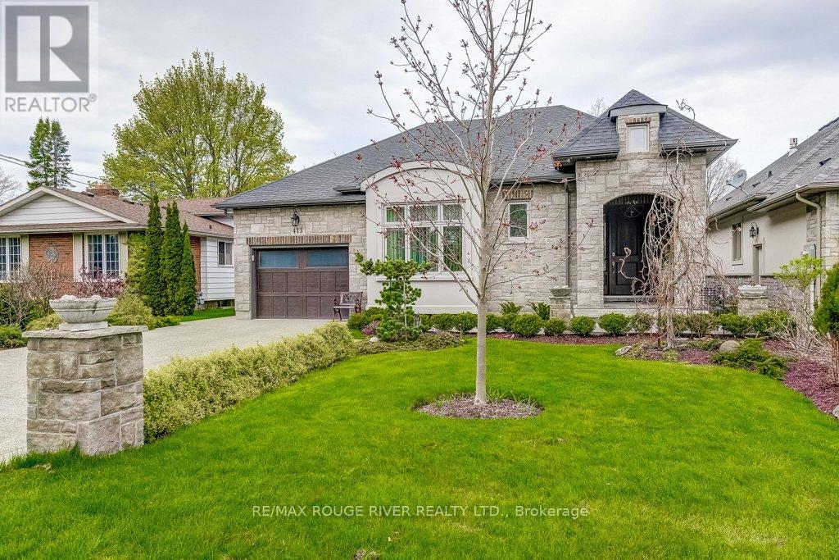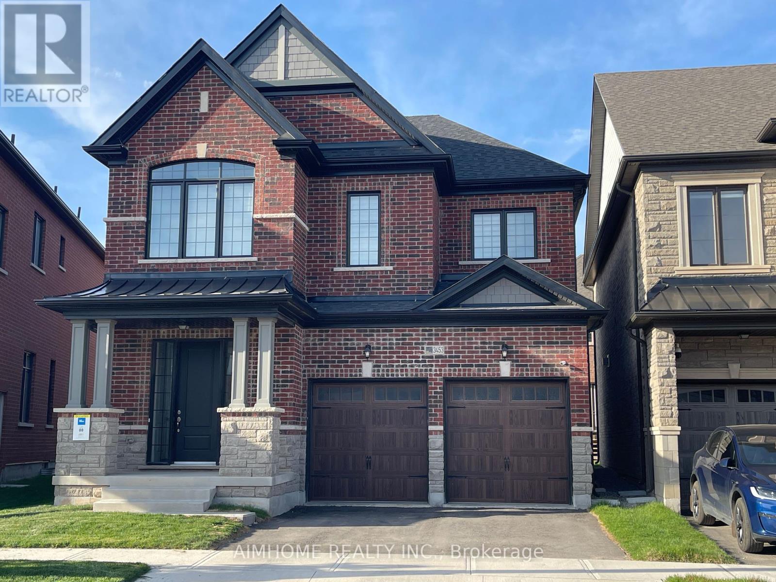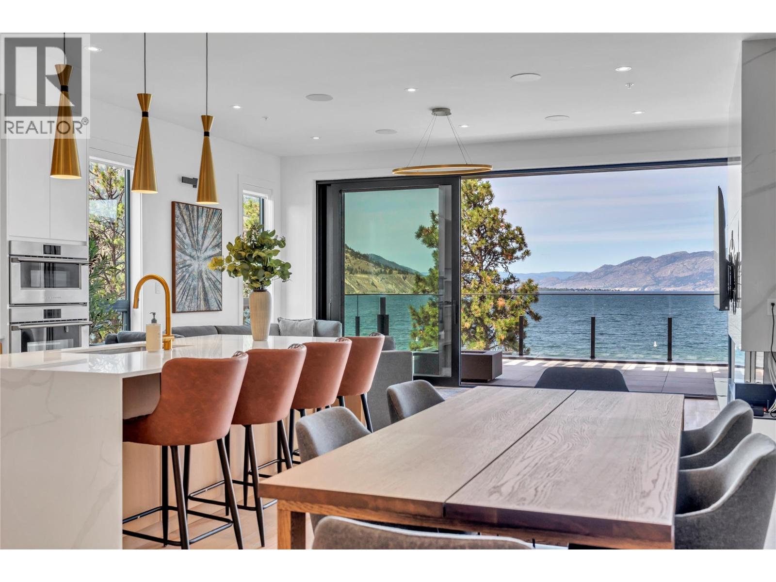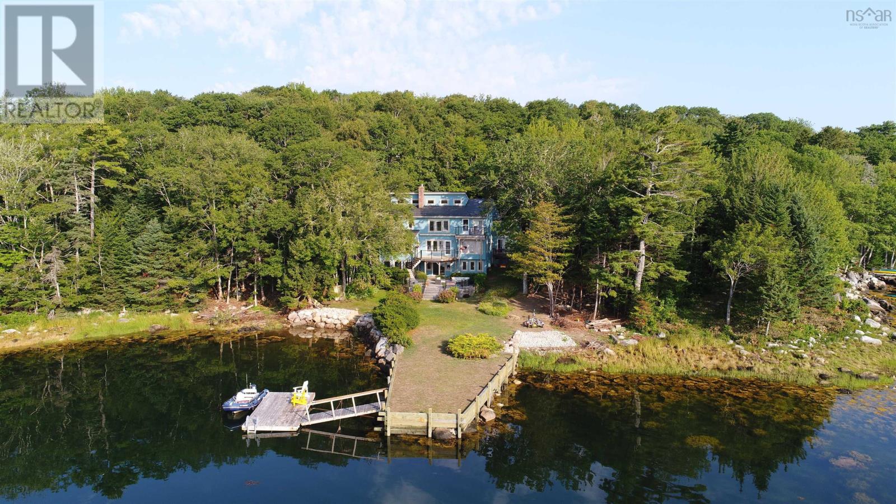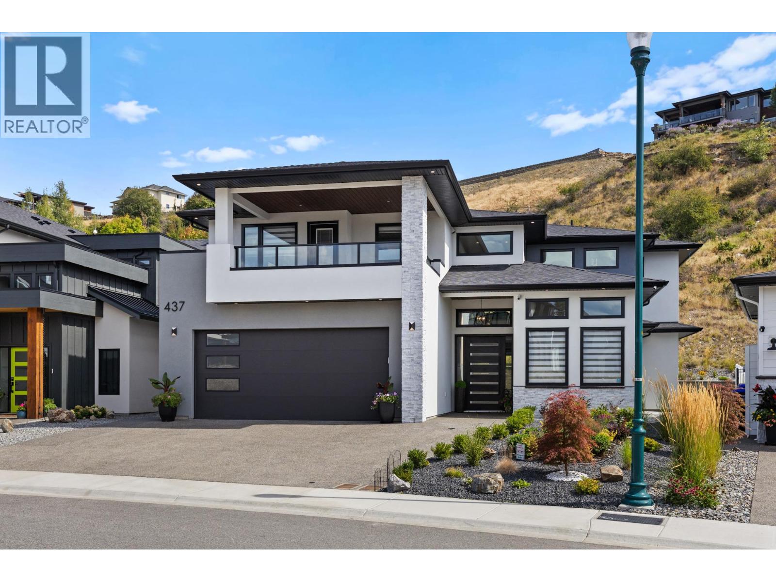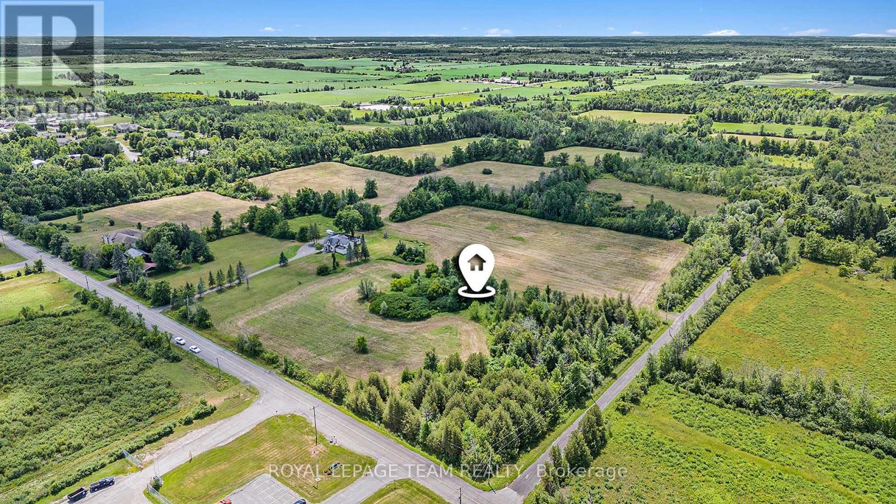39 Dalmeny Drive
Brampton, Ontario
Welcome to 39 Dalmeny Drive: a rare offering in coveted Estates of Credit Ridge with over 4650sqft of finished living space. Discover a home where timeless elegance meets modern luxury, perfectly situated on a premium 50-foot lot in one of Bramptons most prestigious neighbourhoods. From its impressive curb appeal to its thoughtfully designed interior, this exceptional residence is sure to exceed your expectations. Step inside and be greeted by sun-filled principal rooms, soaring ceilings, and refined finishes that create an inviting atmosphere throughout. The gourmet kitchen is truly the heart of the home, beautifully appointed with high-end appliances, quality cabinetry, and a spacious island, creating an ideal setting for both everyday living and effortless entertaining. The open-concept family room features a cozy fireplace, creating a warm and welcoming space for family gatherings. Upstairs, retreat to the serene primary suite complete with a spa-inspired ensuite and two generous walk-in closets, while additional bedrooms offer comfort and privacy for family and guests alike. The fully finished basement extends your living space with a dedicated theatre room, perfect for movie nights, and a full bathroom for added convenience. Outside, enjoy a private, landscaped backyard thats ready for summer barbecues or peaceful afternoons under the sun. Ideally located on a quiet, family-friendly street in the sought-after Estates of Credit Ridge neighbourhood, this home places you moments from top-rated schools, scenic parks, trails, upscale shopping, and all the amenities that make this community so desirable. Conveniently, it is only a 5 minute drive from the Mount Pleasant GO Station! If you've been searching for the perfect blend of luxury, location, and lifestyle, welcome home to 39 Dalmeny Drive. (id:60626)
Royal LePage Royal City Realty
826 Montsell Avenue
Georgina, Ontario
Nestled on a spacious 50' x 242' lot in the highly sought-after Willow Beach neighbourhood, this exceptional custom-built home offers the perfect combination of luxury and modern design. With high-end finishes throughout, this home delivers both style and practicality. As you enter, you are greeted by a bright and inviting foyer with elegant porcelain tile floors, which flows into the formal living room featuring a striking panel wall, crown molding, and pot lights. The expansive kitchen is a chef's dream, with custom cabinetry, sleek quartz countertops, and plenty of prep space. The open-concept dining area is perfectly situated to overlook the kitchen, creating an ideal layout for entertaining guests. The airy family room is designed for comfort, with a cozy gas fireplace and a unique waffle ceiling that adds character to the space. Upstairs, four spacious bedrooms await, including the luxurious primary suite, which features a 5-piece ensuite and a walk-in closet ready to be customized to your liking. The full basement provides endless possibilities for additional living space or storage, awaiting your personal touch. Practicality is key with a convenient mudroom with direct garage access, as well as a main-floor laundry room. This home is also ideally located just steps from an exclusive members-only beach, with a public beach park only a short drive away. **EXTRAS** Engineered hardwood floors throughout*Heated bathroom & laundry floors*Interlock walkway, asphalt driveway, rear yard to be sodded, concrete pad and steps at back patio doors. Detail sheet attached (id:60626)
Century 21 Leading Edge Realty Inc.
413 Nassau Street
Niagara-On-The-Lake, Ontario
Stunning Custom Home built in 2020 seamlessly blends modern elegance with architectural brilliance. Designed with an open-concept design that combines spaciousness with functionality. Every inch of this home exudes sophistication and comfort. As you step inside the front door you are wowed and warmly greeted by 10' ceilings. The gourmet kitchen is a showstopper with custom cabinetry, granite countertops and a large island that is perfect to host any gathering. The great room features a beautiful fireplace and stunning coffered ceilings and effortlessly flows into the dining space and to an outdoor living space which is equally impressive boasting beautiful landscaping and a large outdoor fireplace. Be the envy of your neighbors as you curl up with your favorite drink and warm up during any season. The primary suite is a private sanctuary featuring a spa-inspired ensuite with a soaking tub, separate shower, make-up area and walk-in closets. There is a 2nd bedroom on the main floor that could be used as a den and has a 3 pc ensuite. The main floor laundry room has lovely storage and leads to the large 1 car garage. The lower area of this home features a bright spacious open concept recreation room with a gas fireplace and a kitchen and dining area. There are 2 large bedrooms in the lower area and a 3 piece bathroom. You never have to worry about storage because there is plenty of it. Every detail of this home has been thoughtfully curated to deliver a modern and comfortable space. Nestled in one of the most sought after locations this exceptional home is just steps from the heart of historic Old Town and the shores of Lake Ontario where you can take in breathtaking waterfront views. Stroll along picturesque tree-lined streets and enjoy all the Niagara-on-the-lake has to offer. (id:60626)
RE/MAX Rouge River Realty Ltd. Brokerage
RE/MAX Rouge River Realty Ltd.
3453 Mosley Gate S
Oakville, Ontario
Absolutely Stunning One Year New Home In Upper Oakville With 4 Beds And 4 Baths. Front On South With Sunny And Bright Family Room And Master Room. Enjoy the 10 Ft Ceilings & Open Concept Layout On The Main Level, The Updated Kitchen W/ Oversized Stone Countertops and Island, High End Appliances. Open Family Room With Fireplace, The Den Is Perfect For Working From Home. Upstairs 4 Spacious Bedrooms, Boasting 2 Ensuites Including A 6 Pieces Master Ensuite, Semi Ensuite For The Rest Two Rooms. H.R.V System. Mins To Hwy 403,407, Qew, Go Station, Parks, Shopping & Top Rated Schools. (id:60626)
Aimhome Realty Inc.
602 Lakeshore Drive Unit# 402
Penticton, British Columbia
Live your best life at Legacy on Lakeshore, where luxury, serenity, and nature are seamlessly harmonized with an indoor-outdoor living style that is second to none. Located across from the shores of majestic Okanagan Lake, the breathtaking views are yours to soak in as life flows from luxury to lakefront through your 17 foot wide sliding balcony door. For the chef, there is a large kitchen with a full complement of Fisher & Paykel appliances, gas stove, a waterfall island, quartz countertops, and a wine cooler. This 3 bedroom home offers 2 beautifully appointed bedrooms with en-suites plus a third bedroom and full main area bathroom. Carefully crafted to maintain a single-family home feeling, create your own sanctuary with 10 foot high ceilings, fireplace, luxury finishes, and natural elegance. On the upper level, enjoy your own private 1547 sqft rooftop patio with panoramic views of the surrounding mountains and lake and outdoor shower, fully prepped for an outdoor kitchen, hot tub, stereo, with 2 natural gas hookups. Whether you are looking for a year round home, or a place to escape and unwind, Legacy puts you in the heart of the South Okanagan Valley and everything it has to offer. With everything Penticton has to offer at its doorstep, Legacy on Lakeshore is more than a home, it’s a lifestyle. All measurements approximate. GST applicable. Buyer incentives. Contact your Realtor®; or the listing agent today to book your private showing of this amazing home! (id:60626)
Engel & Volkers South Okanagan
853 Tenth Street
Mississauga, Ontario
Tucked away on a peaceful cul-de-sac . Architecturally Refined New-Build in Lakeview! This stunning 4 bed, 5 bath semi-detached home offers 2,568 sq. ft. of luxurious living with 9' ceilings, high-end Jenn Air appliances, and a rare double-car garage. Nestled on a quiet child-friendly cul-de-sac in a top school district, its just minutes to the QEW, Cawthra Park, and 20 minutes to downtown Toronto. Prime Location, Quiet Living Perfectly positioned at the end of a serene, child-friendly cul-de-sac, this home offers a peaceful retreat from the city while still being close to everything. With minimal traffic, it's an ideal setting for kids to play safely, neighbors to connect, and families to thrive. Here, the street feels like an extension of your home where morning coffees, bike rides, and evening strolls are part of the lifestyle. Enjoy private ensuites in every bedroom, plus a luxurious primary suite with balcony, custom closet, and spa-like bath. The partially finished basement with separate entrance and rough-in plumbing offers endless potential for a home office, in-law suite, or income unit. Welcome to modern elegance and timeless comfort welcome home! (id:60626)
Homelife/miracle Realty Ltd
156 Parklea Drive
Head Of St. Margarets Bay, Nova Scotia
In terms of family-friendly neighbourhoods, it doesnt get any better than Allen Heights. Three minutes to Tantallons retail district, and under twenty minutes to Bayers Lake and Halifax, the location is fantastic. And in terms of family-friendly homes, this ones a show-stopper. Positioned on a double lot, with 257 feet of shoreline, here youll find the rarest of combinations: deep anchorage and a low-tide sandy beach. Totally upgraded inside and out, the property is absolutely perfect for the growing family. Boasting up to six bedrooms and 4.5 baths, almost every room in the house offers a fantastic view of the cove, which includes a shoal long-favoured by the comical local seals. Take your boat (and the family) for dinner at Shining Waters Marina, or shuttle down to the Shore Club in Hubbards for lobster and a live show. With too many upgrades to list, you will not be disappointed! (id:60626)
Red Door Realty
629 University Avenue
Charlottetown, Prince Edward Island
Exceptional 1.43-Acre Development Opportunity in the heart of Charlottetown! Presenting a rare investment opportunity in vibrant Charlottetown ? 1.43 acres of prime commercial land ready for development. This ideally located parcel offers easy access to major traffic routes in a prime commercial area, making it perfect for investors, developers, or entrepreneurs looking to capitalize on a prime location. Key Features: ? Ample space for customization to suit your vision ? Proximity to local amenities and key infrastructure Whether you're expanding your portfolio or launching a new project, this property checks all the boxes for a profitable venture. Don?t miss out on exploring how this property can elevate your investment goals! (id:60626)
RE/MAX Charlottetown Realty
437 Vision Court
Kelowna, British Columbia
Welcome to 437 Vision Court in Kelowna's most desirable Kettle Valley – a beautifully maintained 5 bed plus den/office, 4 bath home in one of Kelowna’s most sought-after, family-friendly neighbourhoods. Surrounded by top-rated schools, scenic parks, hiking and biking trails, and world-class wineries, this home offers the perfect balance of nature, convenience, and community living. Just a short drive to Lower Mission's vibrant amenities, shopping, and restaurants, everything you need is close to home. Inside, the main floor offers a thoughtfully designed layout with the primary bedroom on the main level—ideal for convenient living and ageing in place. The bright, open-concept living area features impressive, high ceilings & is perfect for entertaining, with high-end finishes throughout, retractable central vac system & a private office off the entry. A major highlight is the 2-bedroom legal suite equipped with ductless split HVAC for both heating & cooling, private entrance, and a 260sf covered balcony with stunning lake views—perfect for guests or as a $2,300/month mortgage-helping rental income. The oversize double garage has two EV outlets with 23ft of width, the property is fully manicured landscaping with irrigation, and a quiet cul-de-sac setting in a welcoming community. This is a rare opportunity to own a move-in-ready home in a prime Kelowna location. (id:60626)
RE/MAX Kelowna
0000 Scrivens Drive S
Ottawa, Ontario
Rare opportunity of 62 acres!-quiet unspoiled tract of land on Scrivens Dr-Rural zoning-Estate lot subdivision to the South-Fine homes are adjacent along paved road which has restriction on heavy commercial traffic.Idyllic rural setting with frontage on two roads.May be future potential for development.Scattered woods and open meadows await your ideas! No viewings /entry without an appointment please.Trans Northern Pipeline easement across S/W corner of land (id:60626)
Royal LePage Team Realty
707 Lake Court
West Kelowna, British Columbia
Nestled in West Kelowna’s wine country, this exquisite modern farmhouse offers the perfect blend of country charm and contemporary elegance. Designed for the family homeowner, this property is an entertainer's dream, where every detail has been meticulously crafted for a lifestyle of luxury and comfort. The heart of the home is the stunning entertainer's kitchen, a culinary masterpiece featuring stainless steel appliances, custom cabinetry, and a grand island perfect for gathering. Just off the kitchen, a true chef's pantry provides a dedicated space for prep and storage, keeping the main kitchen pristine for guests. From the kitchen, a set of triple slide patio doors opens to a breathtaking outdoor oasis, creating a seamless flow between indoor and outdoor living. Step outside to discover a true resort-style backyard. The centerpiece is the stunning sport pool oasis, perfect for both invigorating laps and leisurely relaxation. The surrounding patio provides ample space for activities and pool socials, all while enjoying the lake views that define this property. This home is family built and shows, with multiple bedrooms and a multi-purpose activity room, the family can do it all. The expansive primary bedroom, a private retreat spanning over 700 square feet. This personal sanctuary features its own private sun deck with lake views, providing a tranquil spot for morning coffee or a quiet moment to unwind. (id:60626)
Royal LePage Kelowna
Nw-24-73-6-W6 95 Avenue
Sexsmith, Alberta
Listed far below appraised value. It is appealing to developers looking for flexible zoning to satisfy the market for various affordable housing options – (commercial lots also available for quicker sale). Less than $5,000 per lot with 400+/- lots (136.18 acres) ready for further development with grading, some underground services, plus a new K-8 school already in use in the centre of it all. From developer to builder, the low price of this land combined with grants will allow stronger profits while delivering affordable homes. Explore grants as gov’t continues incentivizing affordable housing - such as Aquatera sewer and water hookups. More grants could surface soon as gov’t continues to address the affordable housing crisis. Painted Sky offers quiet living – only 12 miles from the hustle and bustle of Grande Prairie. Discover a harmonious blend of small-town charm and metropolitan conveniences. Contact your favourite commercial agent to help explore these options further. (id:60626)
RE/MAX Grande Prairie

