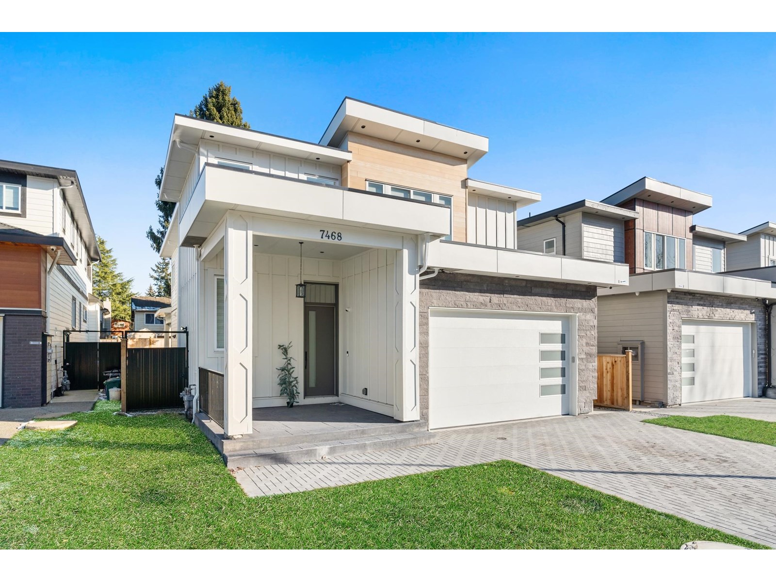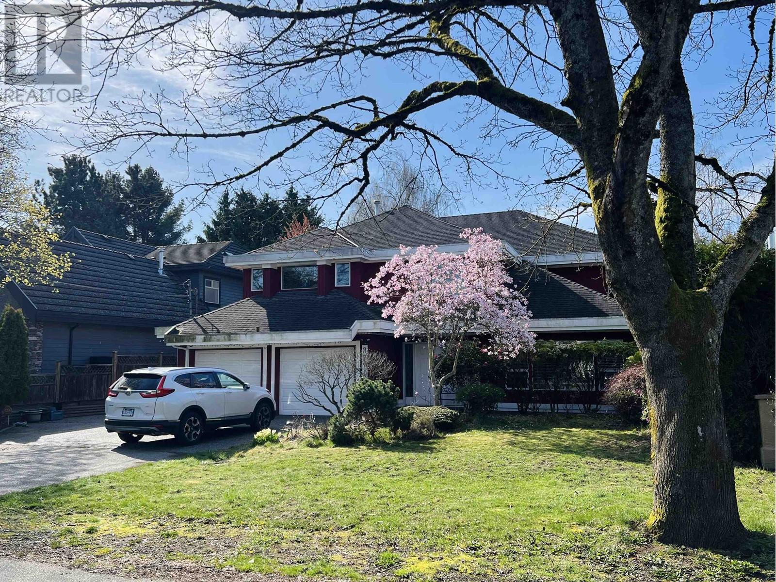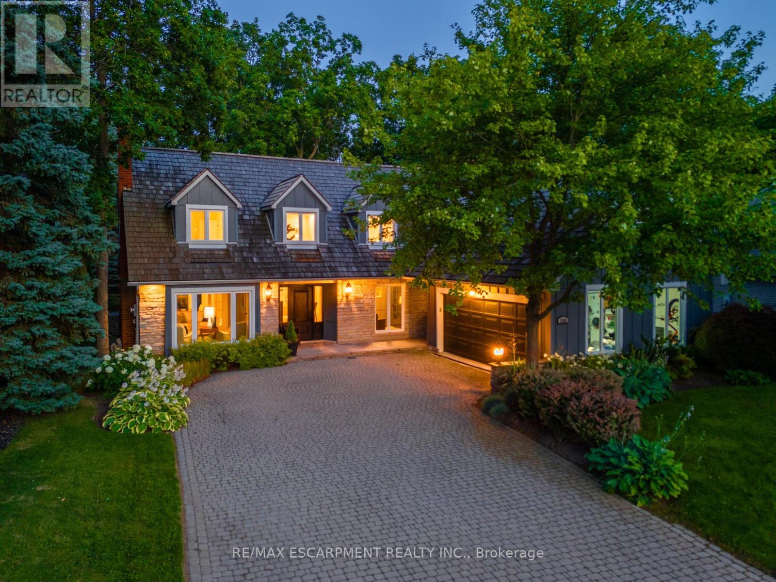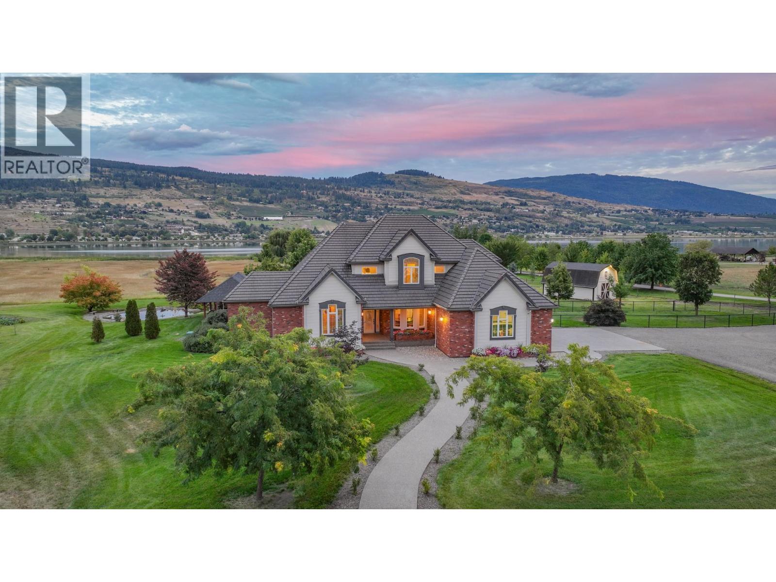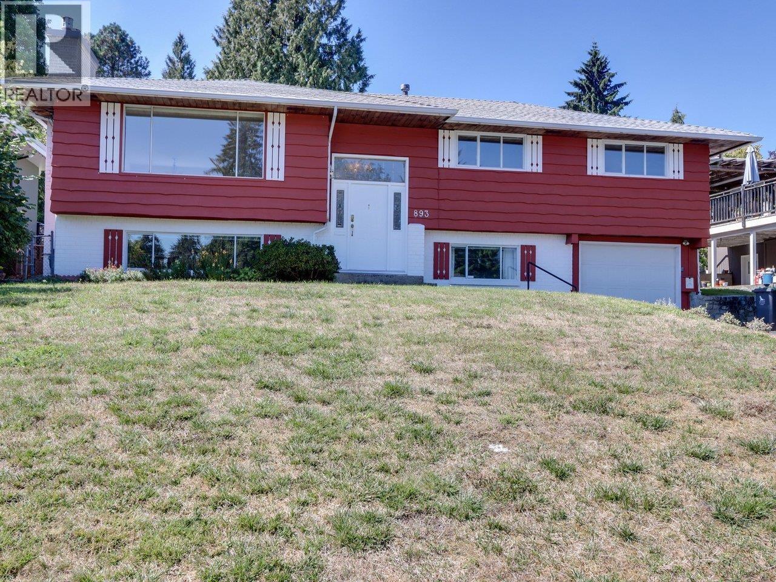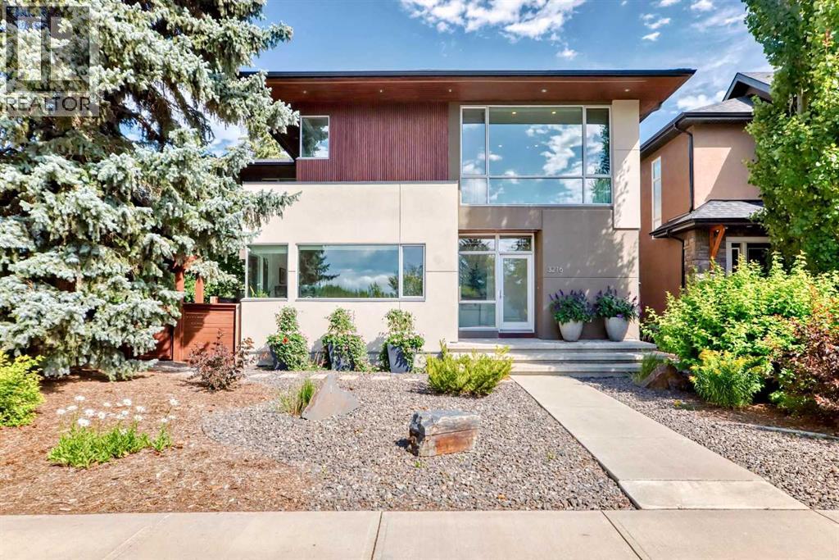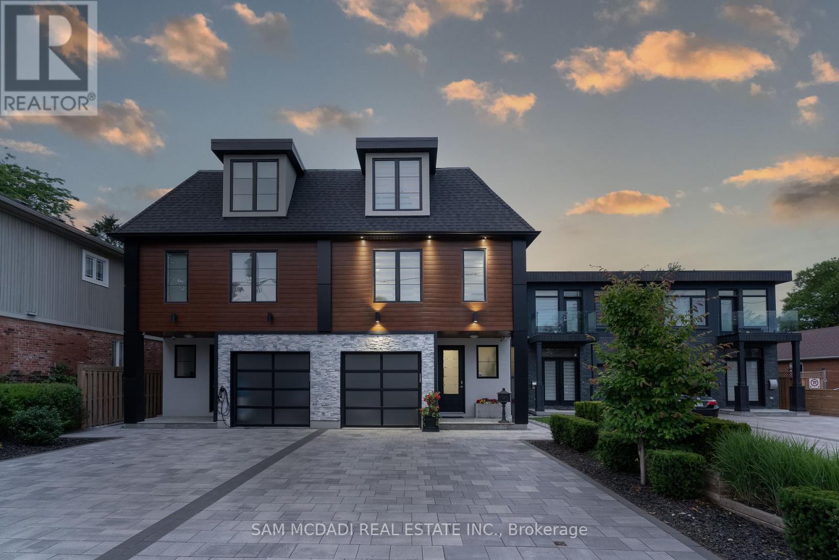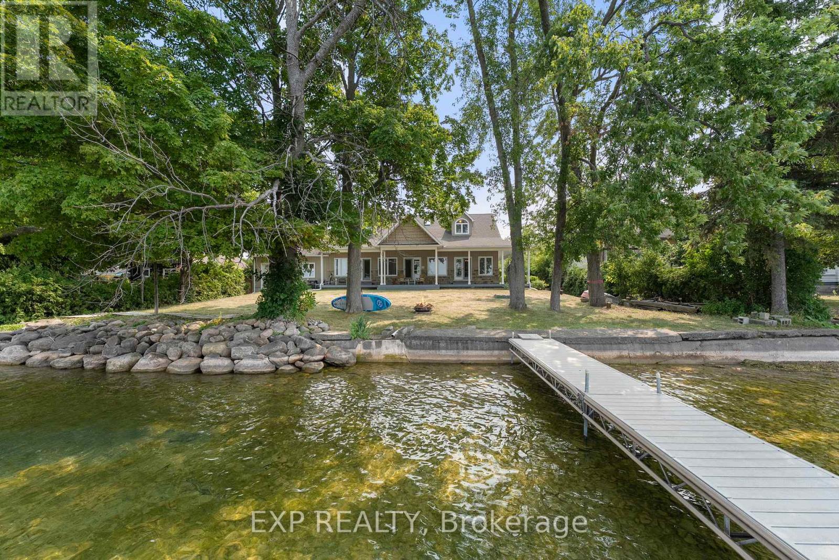7464 115 Street
Delta, British Columbia
Custom-Built Home in North Delta - Room for the Whole Family! Sitting on a 6,635 SQFT lot, this 4,327 SQFT home has the space and layout today's families need. You'll find 8 bedrooms and 8 bathrooms, with a bright open-concept main floor that includes spacious living and dining areas, a sleek kitchen with a separate wok kitchen, and a versatile bedroom that's perfect for guests or extended family. Upstairs offers 4 generously sized bedrooms, including a stunning primary suite with a spa-like ensuite and walk-in closet. Downstairs features a 2-bedroom legal suite for extra income, plus a rec room and wet bar for your own use. Radiant heating, A/C, double garage, and a private backyard complete the package. OPEN HOUSE SUN (2-4PM). (id:60626)
Royal LePage Global Force Realty
8771 Bairdmore Crescent
Richmond, British Columbia
Gorgeous 5-bedrooms home in desirable Seafair area . Boasts 3,555 SF of living space on a North-South facing 7,920 SF lot. Well-maintained house with fresh paint in first floor. Perfect for family living and investment. School catchment Gilmore Elementary, Boyd Secondary and McMath Secondary. Close to Quilchena golf and country club, No.1 safeway shopping plaza, TerraNova Park. (id:60626)
Lehomes Realty Premier
1353 Hazelton Boulevard
Burlington, Ontario
Muskoka in the City. You found your home meant for active outdoor living! Discover your dream home in Burlington's elite Tyandaga Highlands, known for nature, hiking trails, and golf. Set on a premium street and backing onto a PRIVATE forested ravine, this home offers over 5,500 sq ft of finished living space, timeless elegance, architectural interest, and an ideal floor plan designed for modern living. The main floor welcomes you with a grand foyer, soaring 16-plus-foot ceilings, and sleek hardwoods. Generous principal rooms offer both comfort and functionality, including a main floor office, 4 spacious bedrooms, and 4 baths. The heart of the home is the open concept gourmet kitchen complete with upgraded lit cabinetry, high-end appliances, custom walk-in pantry with standup freezer, upgraded millwork, and stunning Muskoka-like views of the forested ravine. The open-concept layout seamlessly connects the kitchen to the dining and living areas, creating the perfect space to entertain family and friends. Upstairs, the luxurious primary suite features a spa-like ensuite and his and her walk-in closets, while the additional bedrooms offer plenty of space for family or guests. The finished lower level with walkout adds incredible versatility, offering a gym, media room, games area, and future in-law/nanny setup. Enjoy sun and forest-drenched privacy from your maintenance-free deck (2025) overlooking a tranquil, tree-lined ravine, perfect for morning coffee, hosting a barbeque, or simply unwinding after a long day. Professionally landscaped with outstanding curb appeal, this home offers peace and privacy while being minutes from top schools, golf, the Bruce Trail, shops, and highways. The best of both worlds, this home offers serene natural surroundings with urban convenience. A rare opportunity to enjoy beautiful city and lake views, the Bruce Trail, rich green space, and a selection of top-tier golf courses! (id:60626)
RE/MAX Escarpment Realty Inc.
8163 Old Kamloops Road
Vernon, British Columbia
LAKEFRONT LUXURY ON SWAN LAKE — Experience an extraordinary blend of elegance, comfort, and natural beauty on 11.87 acres of pristine waterfront, just 5 minutes from Vernon with effortless Hwy 97 access. This 5000+ sq. ft., 5-bedroom, 4.5-bath estate was built and recently upgraded for refined living. State-of-the-art systems include a new heat pump & air handler, electric furnace, dual hot water tanks, sump pump with updated electrical, recirculating pump, humidifier, 200 AMP service, and 100 AMP in the boat house, plenty of power hear for future development. Lush, irrigated grounds with new drip lines create a picturesque setting for your private oasis. Entertain beneath a vaulted cedar roof, relax under a newly built pergola, or unwind in the Hydro Pool hot tub and take in the country views. Elegant interiors feature soaring coffered ceilings, custom millwork, and a dramatic vaulted wood-beamed family room. The gourmet kitchen boasts new appliances a large island offering plenty of prep space. The bright windows allow the natural light to flood the area while French doors lead you out to the manicured outdoor spaces. The second floor boasts 3 bedrooms, one with an ensuite and the other share a jack and Jill bathroom. With suite potential in the massive lower level and zoning for a carriage house, this property offers unmatched versatility. Live where luxury meets the lake—every day feels like a retreat. (id:60626)
Real Broker B.c. Ltd
1552 W 66th Avenue
Vancouver, British Columbia
Brand new 1/2 duplex in the S.W. Marine area Vancouver!. This 1500+ sqft 5 bedrooms & 4 bathrooms family residence offers a bright open concept main floor with a 2 bedrooms suite at the basement could be great mortgage helper. Great man craft. Features S/S appliance, hard wood cabinet, flooring, HRV, A/C, Radiant heating, security system. The covered deck off the kitchen is great for entertaining and BBQ's. 1 parking spaces with EV charge roughed in. Located close to shopping and public transportation. Walking distance to schools and parks! School catchment: McKechnie Elementary & Magee Secondary. A must see. Open house on 24th (Sun) 2-4 pm. (id:60626)
Royal Pacific Realty Corp.
893 Huntingdon Crescent
North Vancouver, British Columbia
Welcome to Huntingdon Crescent in Sherwood Park - a place where memories are made. This solid 1965 family home has been lovingly updated over the years and offers nearly 2,400 sq.ft. of comfortable living across two levels. Featuring 5 bedrooms (3 up) and 2 bathrooms, it´s the perfect layout for growing families. Enjoy a sunny west-facing backyard with plenty of space for kids to play and your own vegetable garden to thrive. With a park right across the street, outdoor fun is always just steps away. The convenient East Seymour location puts you close to schools, shopping, and endless outdoor recreation. Ask your REALTOR® to book your private viewing today! OPEN HOUSE Saturday August 23rd from 2:30-4:00pm. (id:60626)
Sutton Group-West Coast Realty
20 View Point Circle
Halton Hills, Ontario
Welcome to 20 View Point Circle, where every inch is designed for entertaining and everyday family life. This show-stopper sits on a quiet, kid-friendly cul-de-sac in Georgetown, with parks and top-rated schools just a short walk away. The real showpiece? The backyard. Professionally landscaped with an inground pool, stamped concrete patio, and lush gardensits a private retreat built for hosting and relaxing. And with a full walk-out lower level, you get true indoor-outdoor living that flows seamlessly for pool parties, BBQs, or laid-back evenings.Inside, the chefs kitchen was made to gather infeaturing a rare peninsula island with bar seating, stone counters, 6-burner gas range, beverage fridge, and sleek white cabinetry. The open-concept family room is warm and welcoming with custom built-ins and a stone surround fireplace. A main floor office, formal dining room, and hardwood floors throughout add comfort and style. Upstairs, the primary suite delivers a touch of luxury with a spa-inspired ensuite and a dream-worthy walk-in closet for any fashion lover. Bedrooms 2 and 3 are connected by a stylish jack-and-jill bath, and a bonus upper office/library and laundry add everyday convenience.The fully finished walk-out basement is all about lifestylewith a dedicated theatre room for movie nights, a custom bar area perfect for hosting, a 3-piece bath, and an additional bedroom ideal for guests, in-laws, or a teen retreat. This is more than a homeits where memories are made. (id:60626)
Royal LePage Meadowtowne Realty
3216 5 Street Nw
Calgary, Alberta
This custom-built Alloy Homes residence combines modern design, premium finishes, and rare west-facing views into Confederation Park. Open-riser staircases with glass walls and a skylight fill the home with light, while hardwood floors, heated tile, and hydronic basement heating add comfort and style.The chef’s kitchen features Viking and Miele appliances, Caesarstone countertops, custom wood cabinetry, a large island, and walk-in pantry. Expansive windows and French doors in the kitchen and dining room overlook the park and open to a terrace and deck. A double-sided fireplace connects the dining and living rooms, and the front office/library offers a quiet retreat with park views.Upstairs, the primary suite boasts floor-to-ceiling windows, dual closets, and a spa-like en suite with walk-in shower, double sinks, cedar sauna, and custom cabinetry. Two additional bedrooms with built-ins, a bright bonus room, and a large laundry room complete the level. The basement includes a media room with surround sound, fitness room, open recreation space, guest bedroom, and a stone-clad gas fireplace.Exterior and mechanical highlights include stucco with cedar accents (refinished 2025), triple-pane Lux windows, a landscaped yard with irrigation, poured concrete terrace and deck, and a heated triple garage with skylights and EV-ready wiring. The home is equipped with two high-efficiency furnaces, HRV, A/C, boiler, water softening and filtration, and a Crestron automation system with whole-home audio, automated lighting, upgraded Wi-Fi, and monitored security. (id:60626)
RE/MAX Real Estate (Mountain View)
949 Fresno Place
Coquitlam, British Columbia
Rarely available in Harbour Place! Backing onto greenbelt, this fully renovated 4 bed, 4 bath home offers 3,372 square ft of living on a 10,000+ square ft lot. The main boasts a gourmet kitchen w/dbl ovens, gas cooktop, and a massive island, opening to a family room w/accordion doors for seamless indoor-outdoor living. Kitchen + formal dining room lead to a sunlit solarium with forest views. Upstairs includes 3 spacious bedrooms, including a luxurious primary retreat w/walk-in closet + spa-inspired ensuite w/heated floors. The bright walkout basement offers suite potential, while the private, low-maintenance backyard is an entertainer´s oasis. Features include crown moulding, hardwood floors, pot lights, air conditioning and upgraded windows. A rare find in one of Coquitlam´s most coveted neighbourhoods! (id:60626)
Royal LePage Elite West
11a Maple Avenue N
Mississauga, Ontario
Welcome to 11A Maple Ave N , a one-of-a-kind semi-detached residence offering exceptional value in the prestigious Port Credit community. With over 3,500 square feet above grade, a private elevator, four levels finished to the nines, and an unparalleled cost per square foot, this is a rare offering you don't want to miss. This exquisite 4 bedroom 7 bath residence welcomes you w/ a plethora of sought after finishes including an open concept layout, soaring coffered ceilings, LED pot lights & sleek white oak hardwood flrs. The gourmet kitchen is a chef's delight designed w/ high-end appliances, porcelain counters that extends to the backsplash & ample storage space. It seamlessly flows into the dining area leading to your professionally landscaped backyard enhanced w/ a lg wooden deck & stone interlocking great for hosting intimate gatherings w/ family & friends. Ascend to the upper level adorned w/ a lg skylight & step into the primary suite offering a serene retreat w/ a 5pc ensuite & a lg walk-in closet. 3 more bedrooms can be found throughout the 2nd & 3rd levels w/ their own captivating design details including private ensuites & closets. Take the elevator to the spacious basement ft a 3pc bath, a lg rec room w/ pot lights & a gym - perfect for a home workout session! Adding to the allure, this home also fts a monitored security system for additional peace of mind. Embrace an unmatched living experience w/ close proximity to Port Credit's trendy restaurants, cafes, unique shops, waterfront trails, parks & a quick commute to Toronto via the GO train or the QEW. (id:60626)
Sam Mcdadi Real Estate Inc.
22 Blue Heron Drive
Georgina, Ontario
Welcome To A True Year-Round Retreat With Rare Western Exposure And 100 Feet Of Clear, Swimmable Shoreline. This Custom 2,963 Square Foot (Per Mpac) Cape Cod Style Bungaloft Sits On A Double Width Lot And Captures Uninterrupted Sunset Views From Nearly Every Room, Thanks To Oversized Bay Windows And Sliding Doors That Line The Lake-Facing Side. The Main Floor Features A Chefs Kitchen With A WOLF Gas Range, Wall Oven And A Massive Island, All Open To A Bright Living Space With Gas Fireplace. The Primary Suite Includes A 5-Piece Ensuite, Lake Views And Direct Access To The Covered Rear Deck. Upstairs Offers Two Vaulted-Ceiling Bedrooms And A Large 5-Piece Bath, Perfect For Guests Or Family. The Double Garage Includes A Rare Drive-Through Bay For Launching Watercraft Directly From Your Property. Full-Home GENERAC Backup Generator, Wraparound Porch And Parking For 8+ Vehicles, Boats Or Rvs Complete The Package. Located Under An Hour From Toronto With Quick 404 Access And 30 Minutes To The GO, This Is A One-Of-A-Kind Waterfront Lifestyle Property Built For All-Season Enjoyment. (id:60626)
Exp Realty
6150 Napier Street
Burnaby, British Columbia
GORGEOUS 3-LEVEL 1/2 DUPLEX in PARKCREST! Open house Sunday, August 24th, 1:00-3:00PM Stunning 2,896 square ft home featuring 9 ft ceilings on the main floor and a modern kitchen with gas cooking and a large island-ideal for entertaining! Open-concept dining & living areas with a cozy gas fireplace. The main floor includes a flexible bedroom/office and a 3-piece powder room for added convenience. Upstairs boasts 3 spacious bedrooms, 2 full baths, and a massive 25'3 x 23'5 deck for outdoor enjoyment. The basement offers a family room, 2-piece bath, and a 2-bedroom legal suite-a great mortgage helper! High-quality finishes throughout: Engineered hardwood on main & upper floors Laminated flooring in basement Security system with 4 cameras Stucco & stone exterior Air conditioning & hot water radiant floor heating Prime location! Walking distance to Aubrey Elementary & Burnaby North Secondary, close to BCIT, SFU, and Kensington Plaza. (id:60626)
RE/MAX Crest Realty

