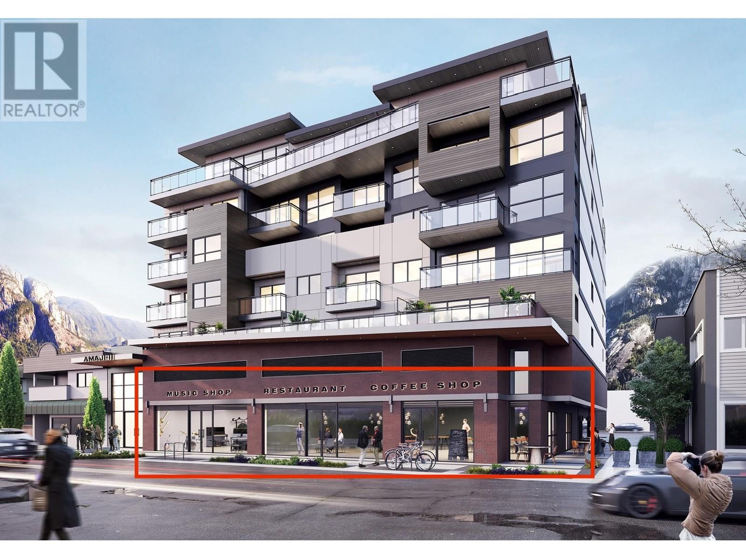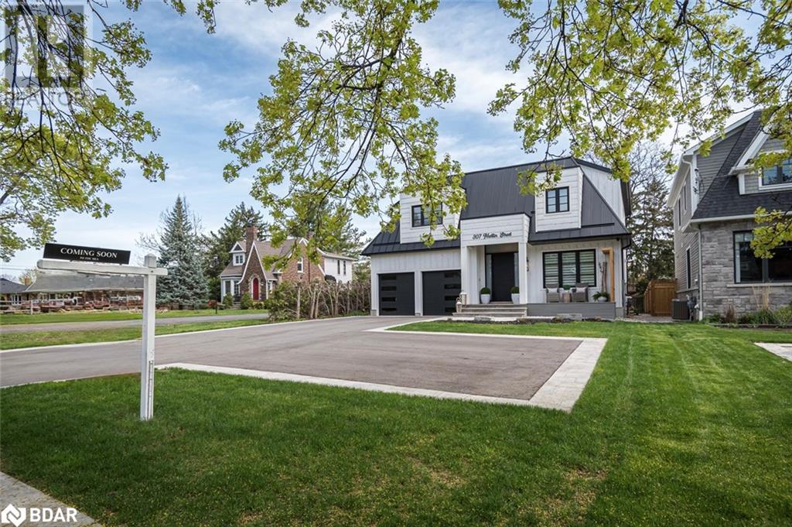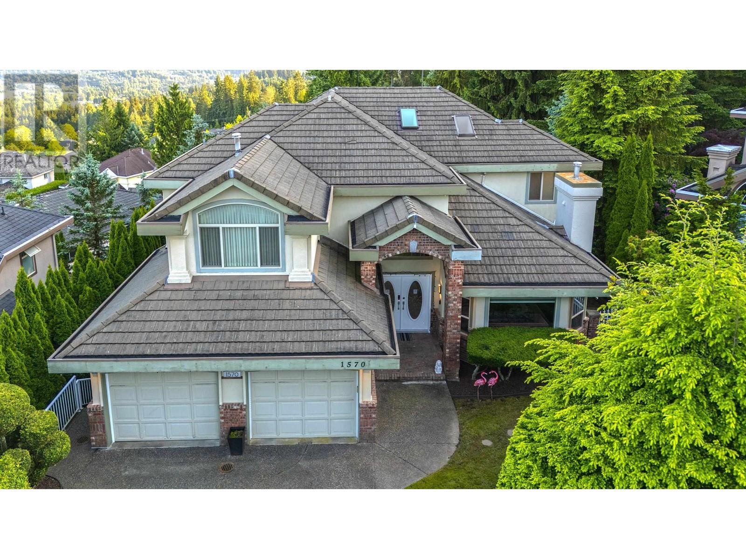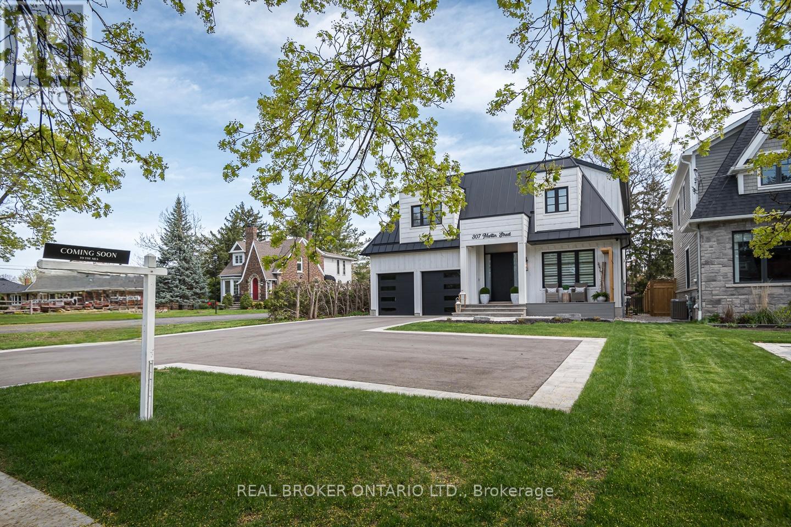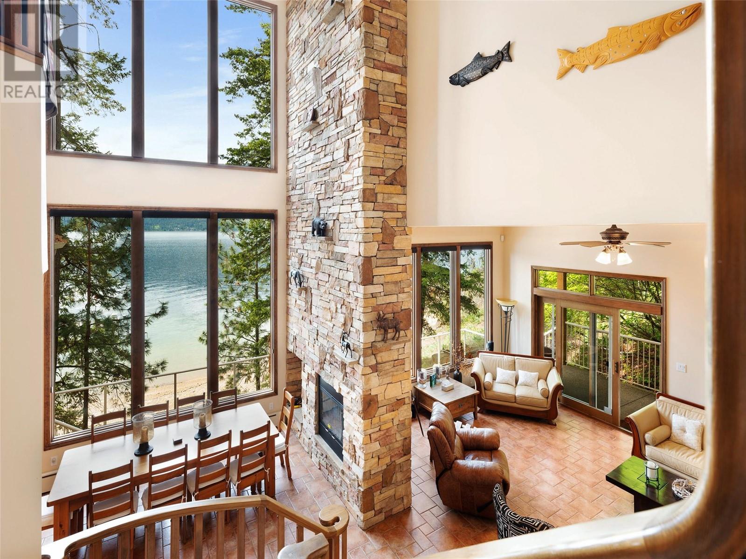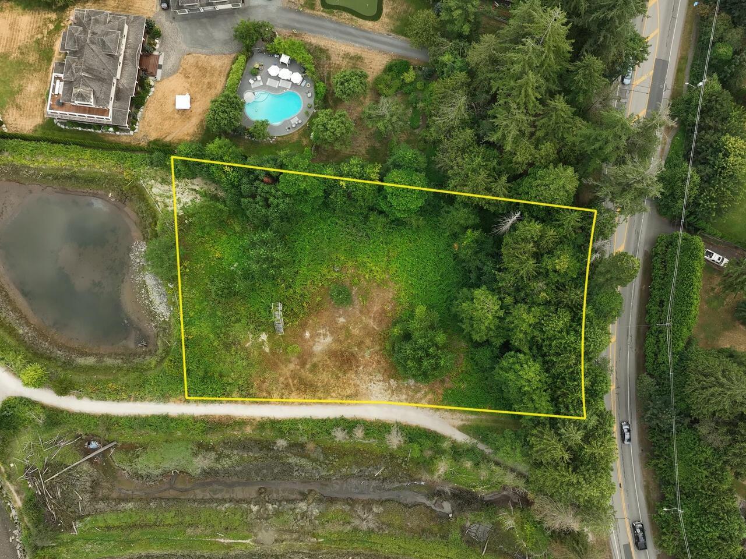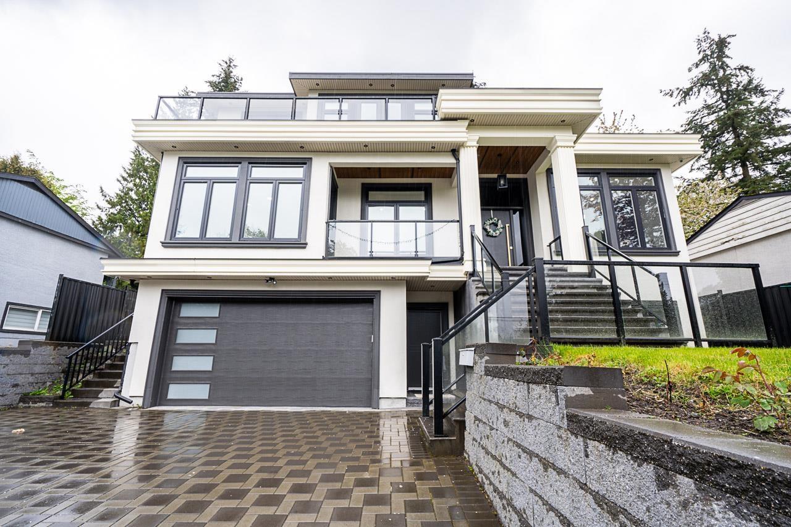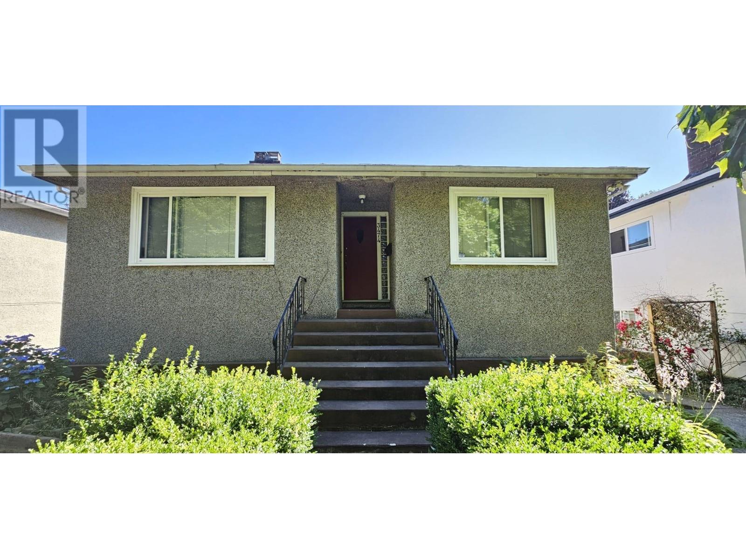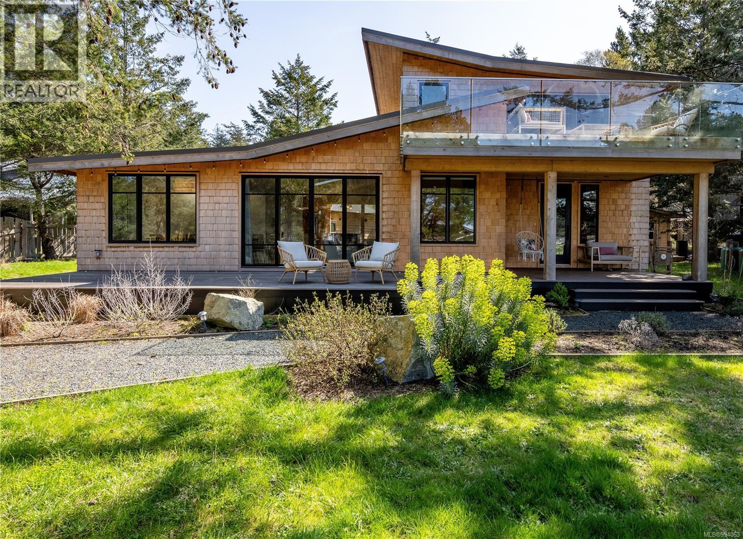2 3620 W 20th Avenue
Vancouver, British Columbia
Exquisite South facing back unit ½ duplex sprawling 1,550 square ft by Astrawest Design in the heart of Dunbar. Prepare to be impressed by the sleek modern newly completed home . The open-concept main level is perfect for entertaining and lounging. This 3 bed/3.5 bath home has two spacious bedrooms both complete with ensuites. Upstairs features 9´6ft ceilings and an Oversized custom window package overlooking your spacious fenced in private yard. Complete with air-conditioning, crawl spaces, and expansive additional storage space throughout. (id:60626)
Rennie & Associates Realty Ltd.
Cru1 38044 Second Avenue
Squamish, British Columbia
Rare Ground Floor Retail Opportunity ' Amaji II, Downtown Squamish. Now available: a prime 2,120 sq. ft. ground floor retail space in the stunning new Amaji II, located on high-traffic Second Avenue in the heart of Downtown Squamish. This bright, open unit features floor-to-ceiling glazing with spectacular mountain views, and is designed to accommodate a commercial kitchen'ideal for a café, restaurant, and retail or office space work too. Amaji II is Squamish's newest luxury mixed-use development, and the only steel-framed, non-combustible buildingin town. Each unit includes individual HVAC systems and parking. Completion scheduled for Winter 2025. With CRU2 now SOLD, this is your last chance to secure retail space in this highly anticipated project. Contact us today for full details or to schedule a tour of our presentation centre. (id:60626)
Angell Hasman & Associates Realty Ltd.
354032 80 Street E
Rural Foothills County, Alberta
Nestled on 78 sprawling acres along the tranquil Sheep River, 354032 80 Street East Rural Foothills unveils itself as a prime estate, beckoning with its extensive river frontage and panoramic views. The property boasts a stately custom home, 12 bedrooms and 13 bathrooms plus a illegal 2 bedroom 1 bathroom suite, is a testament to craftsmanship and luxury, awaiting personalization to reflect your vision. This idyllic setting, once a cherished venue for weddings and events, now presents a canvas for myriad possibilities. The land's generous proportions and strategic location make it a canvas for development ventures ranging from a luxury residential community, to a rejuvenating resort-style sanctuary or an innovative sustainable living initiative. Amidst this picturesque landscape, privacy harmonizes effortlessly with accessibility, offering a retreat from the hustle of urban life while remaining conveniently reachable. Whether envisioning expansive gardens, small-scale farming, or engaging in equestrian pursuits and recreational activities, the vast expanse of this property invites exploration and fulfillment of diverse passions. The existing shop is ready for all your “pet” projects, or easily converted into a barn for your animals. Alternatively keep the shop and use the properties massive size to build a barn, paddocks, arena, and still have room for a hay field. A rare gem in Okotoks area, this Sheep River Property stands as not just an investment opportunity but a testament to the seamless blend of natural beauty and developmental potential, promising a future limited only by imagination. (id:60626)
RE/MAX First
307 Martin Street
Milton, Ontario
A rare blend of luxury, craftsmanship, and thoughtful design, this custom-built home sits on an extra-deep 185-foot lot in the heart of Old Milton. Just steps to charming local restaurants, boutique shops, schools, and parks, it offers both elegance and convenience. Inside, 19-foot ceilings with exposed wood beams create a dramatic first impression. Oversized patio doors lead to a private, peaceful backyard, complete with a composite deck, stunning stone fireplace, and a powered outbuilding ready to become a pool house, studio, or inspiring work-from-home space.The custom kitchen is an entertainer’s dream, featuring a walk-in pantry and seamless flow into the open-concept living space. The main floor also includes a serene primary suite and a front office with a closet that easily converts into a fifth bedroom.Upstairs, a second primary suite and spacious bedrooms all feature large closets with built-in organizers. Heated floors in every bathroom and laundry room bring elevated comfort. The walk-out basement adds a rec room, wet bar, 3-piece bath, cold cellar, and ample storage.This is more than a home — it’s the lifestyle you’ve been waiting for. (id:60626)
Real Broker Ontario Ltd.
1570 Lodgepole Place
Coquitlam, British Columbia
pectacular, Panoramic Views! This thoughtfully designed 6BD/4.5BA, 5357sqft family home is nestled on one of the most sought-after cul-de-sac streets in Westwood Plateau.This bright home features vaulted ceilings, a formal lvg rm w/gas f/p, and a large din room. The spacious kitchen includes granite counters, modern fridge, blt-in oven, food warmer, gas cooktop & microwave. Enjoy the covered deck off the large family room and kitchen.Upstairs features 4 large bdrms &3 full baths, including a massive primary suite with a dream ensuite and breathtaking views. The flat, fully fenced, pro landscaped bkyd has a kid's playground, water feature & in-ground sprinklers.Plus, a bright walk-out 2bdrm suite w/sep laundry provides a valuable mortgage helper.Price reduced! Don't miss out on this rare opportunity to purchase an elegant house in this sought-after neighbourhood. (id:60626)
Royal LePage Global Force Realty
307 Martin Street
Milton, Ontario
A rare blend of luxury, craftsmanship, and thoughtful design, this custom-built home sits on an extra-deep 185-foot lot in the heart of Old Milton. Just steps to charming local restaurants, boutique shops, schools, and parks, it offers both elegance and convenience. Inside, 19-foot ceilings with exposed wood beams create a dramatic first impression. Oversized patio doors lead to a private, peaceful backyard, complete with a composite deck, stunning stone fireplace, and a powered outbuilding ready to become a pool house, studio, or inspiring work-from-home space.The custom kitchen is an entertainers dream, featuring a walk-in pantry and seamless flow into the open-concept living space. The main floor also includes a serene primary suite and a front office with a closet that easily converts into a fifth bedroom.Upstairs, a second primary suite and spacious bedrooms all feature large closets with built-in organizers. Heated floors in every bathroom and laundry room bring elevated comfort. The walk-out basement adds a rec room, wet bar, 3-piece bath, cold cellar, and ample storage.This is more than a home its the lifestyle you've been waiting for. (id:60626)
Real Broker Ontario Ltd.
9900 Eastside Road Unit# 9
Vernon, British Columbia
Custom Lakeshore Retreat on a Quiet Bay Nestled in a tranquil bay, this custom lakeshore home blends luxury, privacy, and natural beauty. Set on a coarse granite sand beach, it offers an exceptional waterfront lifestyle with added seclusion from adjacent undeveloped shoreline. The main floor is designed for open-concept living and entertaining, with soaring vaulted ceilings and a striking two-story layout. A grand rock wood-burning fireplace anchors the space and separates the main living area from the private master suite. Expansive windows frame breathtaking lake views and fill the home with natural light. The chef’s kitchen features granite countertops, a large custom island, high-end cabinetry, and a generous walk-in pantry. A spacious dining area seats ten comfortably. A dedicated wine cellar adds to the home’s appeal. At the rear, a large recreation area with coffered ceilings is accessible from three sides—perfect for gatherings or relaxing family time. The home is also roughed in for an elevator, offering long-term convenience. Multiple decks and a two-sided outdoor fireplace provide year-round enjoyment and stunning views. Set on a low-maintenance lot with native vegetation, this home is designed for easy living. Enjoy the panoramic lake views, natural surroundings, and direct access to a shared dock. A true lakeside retreat—crafted for comfort, style, and lasting memories. (id:60626)
RE/MAX Vernon
13931 Crescent Road
Surrey, British Columbia
Step into 13931 Crescent Road, where a unique and rare opportunity awaits to acquire a stunning and esteemed one-acre parcel of land in the exclusive Elgin Chantrell District of South Surrey. Craft your ideal residence with a view of the tranquil lake in your backyard, offering a backdrop of serene mountains and the Nicomeki River. Just moments away from the Nico-Wynd Golf Course, this exceptional piece of land is a true treasure awaiting its perfect match. Detailed building plans and a project directory are available upon request. Plans have been reviewed and accepted by the Province. Plans have been submitted to the City of Surrey. (id:60626)
Team 3000 Realty Ltd.
6009 16 Avenue
Delta, British Columbia
Quality-built luxury home by Glenhaven Contracting in sought after Beach Grove. Just steps to the beach,golf course and BG Elementary; this executive residence blends timeless craftsmanship with coastal elegance.Spanning over 3300 sq ft. across three meticulously designed levels, it offers 4 spacious bedrooms a den/home office and 5 full bathrooms-ideal for families and entertainers alike. Features include a chef-inspired kitchen with high-end appliances sleek engineered hardwood flooring and central air conditioning for year-round comfort.The open-concept layout flows seamlessly to private outdoor spaces while the double garage provides ample storage.This is a rare opportunity to own a new custom-built home in one of Tsawwassen's most desirable seaside communities. Close to buses & shops. (id:60626)
RE/MAX City Realty
11370 Glen Avon Drive
Surrey, British Columbia
Your dream MODERN MASTERPIECE with partial mountain views is close CITY CENTRE! Spacious open concept layout features 10 beds, and 10 baths w/high quality finishing. Impress your guests in the MASSIVE entry leading to Gorgeous living & dining room, plus beautiful Family room, EXPANSIVE kitchen with/ Island & HUGE SPICE Kitchen with a pantry. High-end appliances, 10-foot ceiling on the main floor, Tiles, Laminate, and carpet flooring. Radiant Heat, AC, Built-in Vacuum, Double Garage, HUGE Sundeck for all sorts of family events. Upstairs offers 4 ROOMS, all with walk-in closet & ensuite, plus Media Room. Main level features a Bedroom with an ensuite, 3 suites (2+2+1). DESIGNED FOR LUXURY LIVING! DON'T MISS OUT ON THE OPPORTUNITY TO OWN YOUR DREAM HOME!!! ((2-5-10 YEAR WARRANTY)) (id:60626)
Century 21 Coastal Realty Ltd.
3474 Archimedes Street
Vancouver, British Columbia
Prime location. Development Property. 8 story , 3 FAR in the Transit Oriented Area development. Joyce SkyTrain area. (id:60626)
Oakwyn Realty Ltd.
8180 Anderson Dr
Hornby Island, British Columbia
Welcome to Emery’s Place, a coastal retreat where luxury and nature blend to offer an unmatched living experience by the sea. Situated just beyond the last beach access at Whaling Station, this oceanview home is clad in clear yellow cedar shingle siding, complementing its natural surroundings. As you enter the home, you’ll be captivated by an artistic seaweed design carving, setting a distinctive tone for the space. In the great room, natural light floods the area, with expansive doors and windows that seamlessly bring the outdoors in. The dining room is designed for gatherings, offering ample seating for family and friends, while the cozy living room invites year-round comfort with a modern fireplace. The spacious primary bedroom on the upper floor features a large private balcony, offering the perfect spot to savor the brilliantly colorful island sunsets as they cast their glow over the beach. Practical features such as a private back entry/mudroom, finished pantry storage room, and a separate laundry room enhance the functionality of the home. A striking combination of concrete and wood, paired with vaulted ceilings, creates an airy atmosphere, and the open layout invites refreshing ocean breezes. The quality of craftsmanship is evident throughout, with every detail thoughtfully designed and curated. The private backyard features a covered deck, outdoor dining area, and barbecue zone perfect for alfresco meals and relaxation. The property also includes a separate guest studio, adding versatility to the space. Embrace the simplicity of island living while creating lasting beachside memories in this exceptional home, where coastal living is at its finest. (id:60626)
Royal LePage-Comox Valley (Cv)


