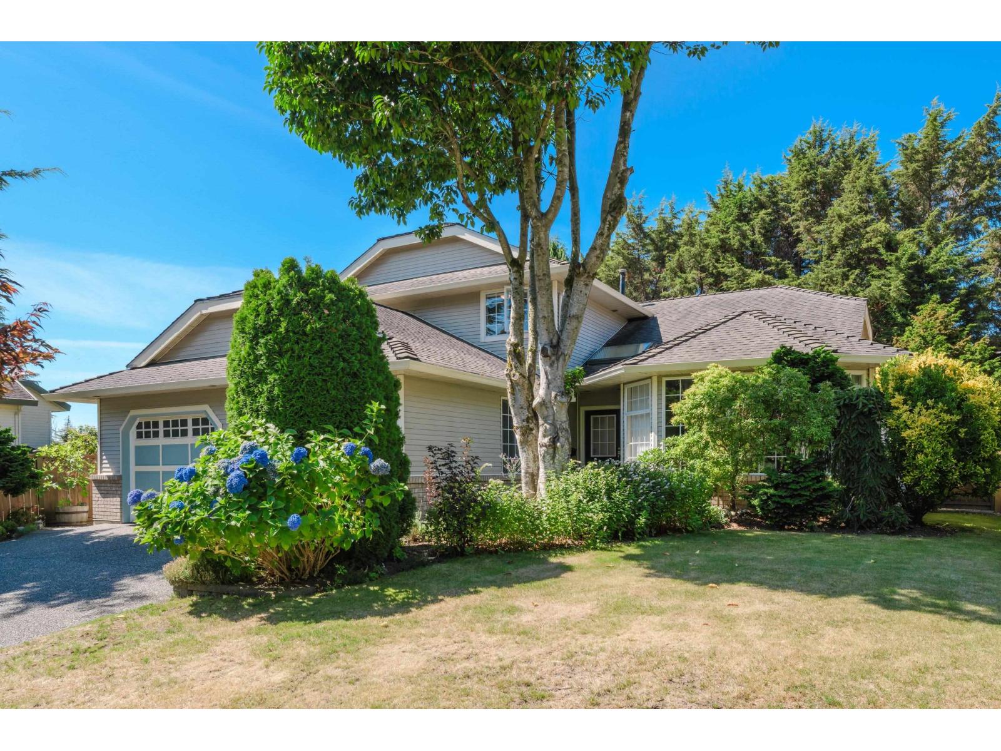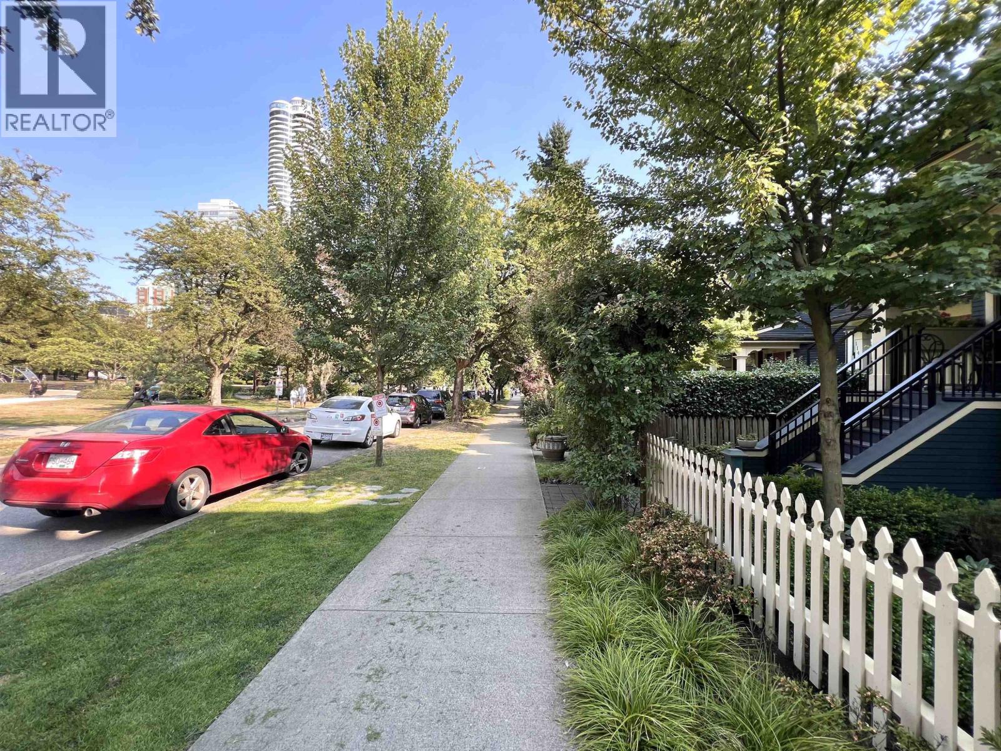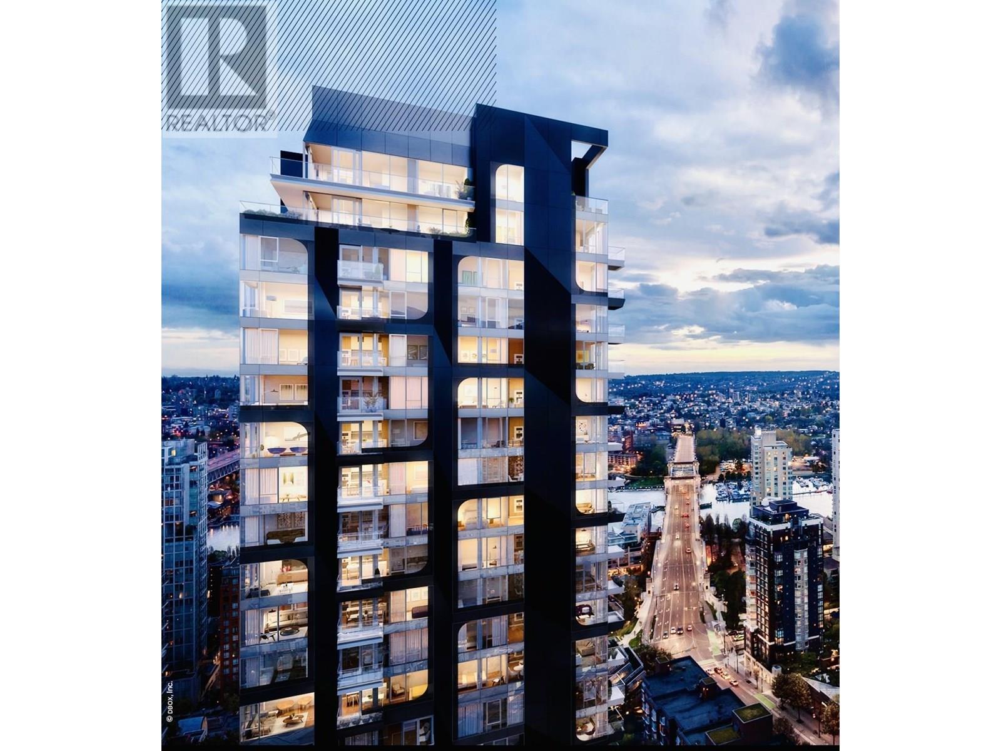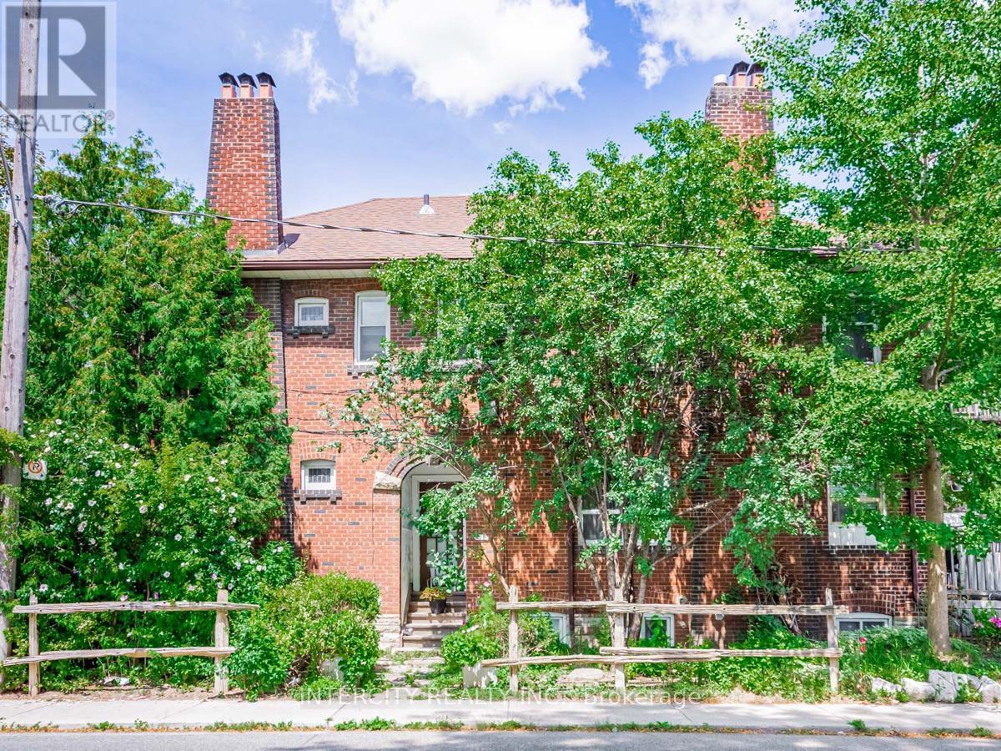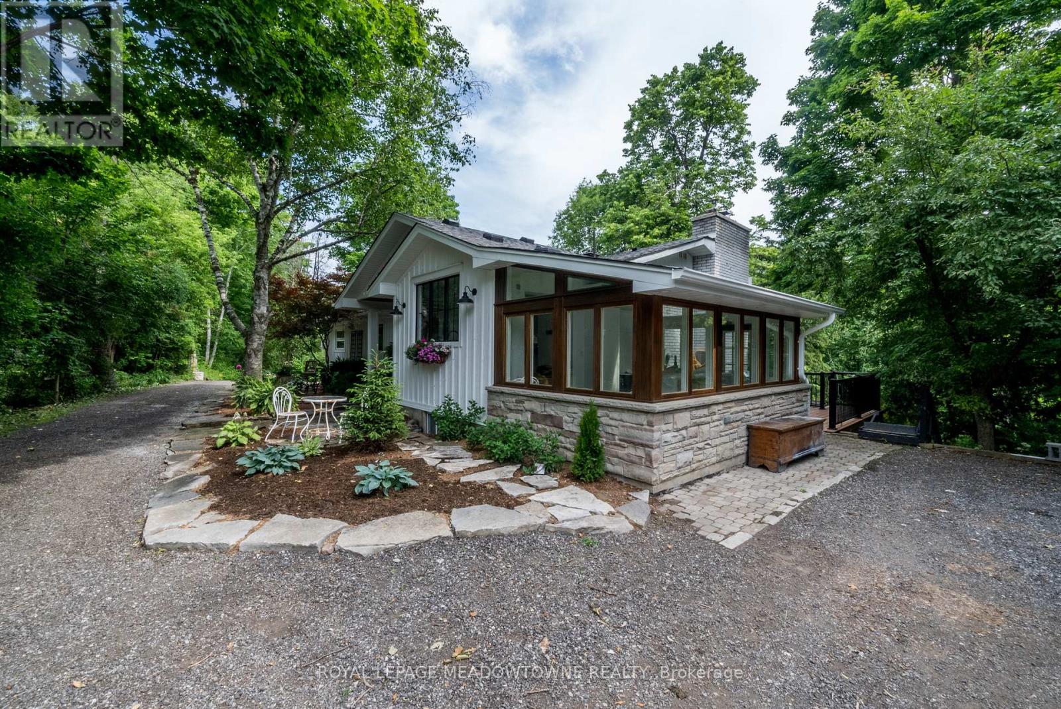24950 100 Avenue
Maple Ridge, British Columbia
LOCATION! This 3 Acre property is perfectly situated just minutes from all amenities! The 2116 sq/ft home boasts 4 bedrooms, 2 bathrooms & stunningly renovated farm-style kitchen featuring a gas range. Updated newer windows & high-efficiency furnace. Lower level offers a spacious rec room with suite potential. Property also includes a 1250 sq/ft shop with 500 sq/ft covered lean-to, was generating $2,000/month in rental income. Green thumbs will love the expansive 85' x 15' greenhouse, while the backyard showcases apple, pear & cherry trees. With plenty of room for all your toys & trucks, this is the ideal property for those seeking space & opportunity. Fantastic long-term investment as area continues to develop, townhouses & non-ALR properties just steps away. Contact for more info! (id:60626)
B.c. Farm & Ranch Realty Corp.
925 161b Street
Surrey, British Columbia
Well-maintained and move-in ready, this comfortable family home in the desirable McNally Creek neighbourhood on a quiet cul-de-sac, just a short walk to White Rock Beach. Freshly painted with new carpets, it offers 2,700+ sqft of practical living space: 5 bedrooms, 3 bathrooms, formal living and dining, a spacious family room, two fireplaces, and a functional kitchen. he upstairs master features a large walk-in closet, private balcony, and ensuite with soaker tub and separate shower. Additional bedrooms are generously sized. The lower level includes extra bedrooms and flexible space for a media room, office, or gym. West-facing backyard is private and sunny, with a full patio, hot tub, and ample room for kids or pets to play. Close to top schools, shopping, and golf courses. (id:60626)
Royal LePage Northstar Realty (S. Surrey)
9073 No. 1 Road
Richmond, British Columbia
Perfect multi-generation home in Richmond's most sought after neighbourhood. Enter into a double height ceiling grand foyer featuring a grand staircase and a massive living area with gas fireplace and a formal dining area. Main floor also features a bedroom with a washroom. Chef's kitchen with granite counter tops, breakfast island, and stainless steel appliances. Family friendly living area with 9'foot ceiling, open concept layout, kitchen dinning and living room with another gas-fireplace. Whole house in floor radiant heating ensure year round comfort. Accommodate 4 cars with a 2 cars garage and a 2 cars carport. Access to a paved lane/alley. Rental suite with own entrance and laundry, currently configured as 1-bedroom layout (can be 2 bedroom). Boyd Secondary & Dixon Elementary. (id:60626)
Royal Pacific Realty Corp.
3 1150 Comox Street
Vancouver, British Columbia
Boutique builder VANDWELL Developed the stunning Heritage Retention townhome across from Nelson Park - a once in a lifetime rare opportunity to own in the historic MOLE HILL, Vancouvers' last intact block of early West End residences. Complete restoration & re-imagination of the 1903 Class A designated MACGOWAN residence into a 6 units development. This home is the south facing upper unit in the original home, 2 level, 2 bdrm & 2.5 baths with a massive open concept house feel & south exposed heritage deck. Large open chefs kitchen & island, Miele stainless appliances, 6 burner gas range, custom wood cabinetry, central A/C & HRV. Lord Roberts Elementary & King George Secondary school catchment. Steps to English Bay, Stanley Park, Pacific Shopping Mall and Robson street etc. (id:60626)
Amex Broadway West Realty
7549 May Cm Nw
Edmonton, Alberta
Elevate your lifestyle with 7549 May Common! Nestled against a captivating ravine, this home is a showstopper at every turn. Over 3500 sqft + FF BSMT, it's a masterpiece boasting 4 beds & 3½ baths. Unleash your inner chef in the gourmet kitchen, while the private dining room adds a touch of elegance. Cozy breakfast nook, living room w/ FP, office, mudroom, & powder room. Upstairs features a bonus room, the main bath and 3 bedrooms. The primary is a haven of luxury w/ walk-in closet and lavish spa like 5pc ensuite. The FF BSMT is an entertainment haven with a 4th bed, 3pc bath, wet bar, family room, rec room & golf simulator room! Triple car garage adds convenience & backyard flows to ravine-side walking path. Top-notch appliances, granite counters, eat-in island, custom cabinetry, porcelain tile & engineered wood flooring. The exterior is stone & hardie board. Craftsmanship shines w/ meticulous attention to detail, setting this home apart. Nearby amenities, schools & Terwillegar Rec Centre. (id:60626)
Exp Realty
102 Timna Crescent
Vaughan, Ontario
Welcome to this beautiful home in the heart of Patterson, set on a sidewalk-free lot with interlock front and back and a stylish stone porch that enhances its curb appeal. Inside, the main floor features 9 ft ceilings, hardwood flooring throughout, and an upgraded kitchen with quartz countertops, black-splash design, and stainless steel appliances. Upstairs offers a rare layout with two separate ensuite bedrooms, including a spacious primary suite with His & Hers closets, plus two additional bedrooms connected by a Jack & Jill bathroom, perfect for family living. The functional basement provides plenty of flexibility, ideal for a recreation room, gym, home office, or even an additional bedroom, and is complete with a 3-piece bathroom. A new roof (2024) adds extra peace of mind. Located in the school zone for St. Theresa of Lisieux Catholic High School and Alexander Mackenzie HS (IB Program), this home is perfect for families. Just 5 minutes walk to Anne Frank Public School, 2 minutes to the new Carville Community Centre (2025), and 7 minutes to Maple GO Station, with trails, parks, shops, dining, hospital, and public transit all nearby this home truly combines comfort, convenience, and location. (id:60626)
Hc Realty Group Inc.
8631 Dolphin Court
Richmond, British Columbia
***** Showing and open house is not ready until further notice. Please do not walk on the property. ******* (id:60626)
Luxmore Realty
2807 1277 Hornby Street
Vancouver, British Columbia
A stunning 2 bedroom plus den corner unit on the 28th floor of the deluxe 2 Burrard Place! Breathtaking city and mountain views in this corner unit. Open concept layout, private balcony, gourmet MITON Italian kitchen with GAGGENAU Appliances, spa-inspired bathrooms with premium Italian fixtures and finishes. Air Con, wide plank hardwood floors, EV-ready parking stall & 1 bike locker. Completion estimated for late 2026. Prime downtown location, steps to Yaletown and Seawall! Experience elegance, modern sophistication and thoughful Euroluxe design. (id:60626)
Royal Pacific Realty Corp.
21 Hudson Drive
Brantford, Ontario
Welcome to 21 Hudson Drive, an exceptional custom bungalow walkout nestled on a quiet cul-de-sac in Brantford’s prestigious Green Acres executive community. Boasting over 4,600 sq ft of thoughtfully designed living space, this home offers luxurious finishes, stunning curb appeal with Muskoka-style gables, and convenient access to Hwy 403. The open-concept main floor centers around a dramatic great room with 11' coffered ceilings and a natural stone fireplace, flowing seamlessly into a chef’s kitchen featuring a 10' granite island, walk-in pantry, and access to a spacious laundry room with a custom dog wash. The dining room opens to a large covered deck—ideal for entertaining, BBQs, or stargazing. The primary suite is a private retreat with a 5-pc ensuite, large walk-in closet, and 10' coffered ceiling. Two additional bedrooms share a 4-pc bath, while a dedicated office with French doors and a powder room complete the main level. The expansive lower level offers a separate entrance from the garage and includes a massive recreation room, two more bedrooms, a 4-pc bath, and a versatile workout room that could serve as a sixth bedroom. Walk out to the lower patio and enjoy the beautifully landscaped and fenced backyard, perfect for family gatherings and quiet evenings by the fire. Aditional features include a 35' storage room with built-in shelving, a 3-car garage with custom dog shower and storage solutions, and proximity to top-rated schools, parks, trails, Brant Park Conservation Area, and everyday amenities. This is a rare opportunity to own a truly custom home in a peaceful, upscale neighborhood where luxury meets lifestyle. (id:60626)
Peak Realty Ltd.
111 Alberta Avenue
Toronto, Ontario
Great Investment Opportunity, Legal Triplex With Basement Apartment. 3 Municipal Addresses: 111 - 113 Alberta Ave. 276 Benson Ave. & Separate Entrances. 2 Separated Parking (Front & Rear Upto 5 Parking Spaces) Hardwood Floors Thru-Out With 3 Fireplace (Sold As Is Condition). Attached Room Size. (id:60626)
Intercity Realty Inc.
27 Tweedle Street
Halton Hills, Ontario
Welcome to this beautifully updated 4-bedroom home, nestled on a quiet gravel lane in the heart of charming Glen Williams. Set on nearly an acre of land with sweeping, year-round views of the Credit River, this exceptional property blends serene natural beauty with modern comfort. Step inside through a spacious sunroom -- an inviting, versatile space perfect for relaxing, working, or welcoming guests. The main floor features elegant white oak flooring and an open-concept layout that seamlessly connects the kitchen, living, and dining areas -- perfect for both everyday living and effortless entertaining. The standout kitchen is a true showstopper, highlighted by an oversized picture window above the sink, abundant cabinetry, and premium Café appliances. Its a space where both function and style shine. The primary suite offers a tranquil retreat, complete with a sleek, contemporary ensuite and ample space to relax and recharge. Glass railings lead you to the finished walkout basement, where the homes airy, open feel continues. This level features luxury vinyl plank flooring throughout, along with an additional bedroom, full bathroom, generous living space, and a flexible workshop area -- ideal for hobbies or potential guest accommodations. Outside, expansive decks provide the perfect setting to take in the peaceful surroundings and breathtaking river views. Whether you're enjoying a quiet morning coffee or entertaining under the stars, the outdoor spaces are designed to elevate your lifestyle. Offering the best of both worlds, this home is a private riverside escape just seven minutes from the Georgetown GO Station -- providing easy access to city amenities while enjoying the beauty and quiet of Glen Williams. (id:60626)
Royal LePage Meadowtowne Realty
5249 Chesham Avenue
Burnaby, British Columbia
Superb half duplex in Central Park location with easy access to most amenities - including Metro Town shopping, Sky Train, Bus, Schools - Moscrop Secondary, Inman Elementary, BCIT. Great for access to highways going into Vancouver or out to Coquitlam, Faser Valley and beyond. Bright home with huge windows and 12 foot vaulted ceiling in living room and dining room. Functional floor plan that makes this feel like a house with large rooms. Ideal for growing or larger family. Custom finishes including granite counters, huge chef styled kitchen, laminate floors in most areas, stainless steel appliances. 4-5 bedrooms, 3 full bathrooms plus powder room. Call for additional information or to arrange a private showing. Open House: Saturday, 26 July 2025 - 2.00pm to 4.00pm (id:60626)
Ra Realty Alliance Inc.


