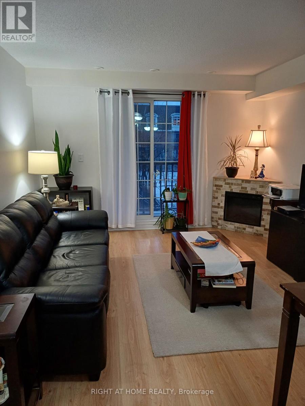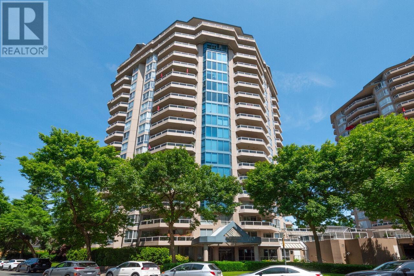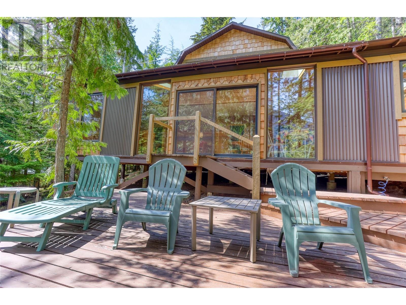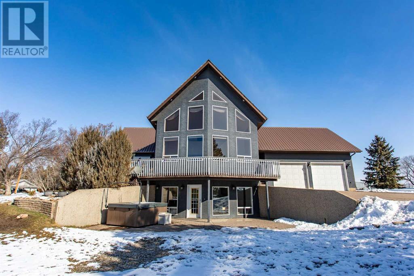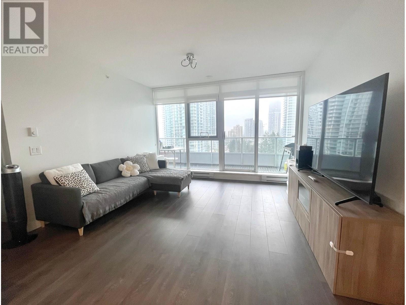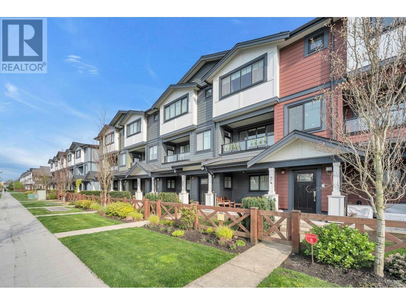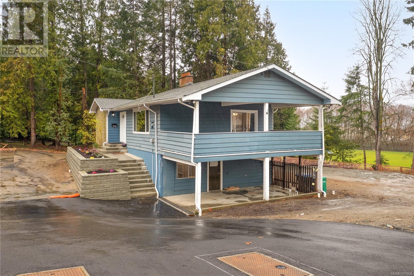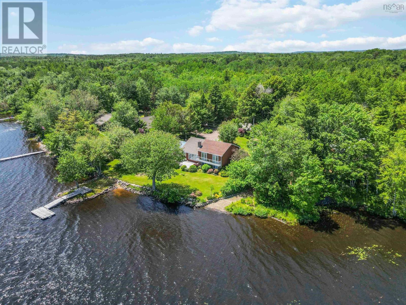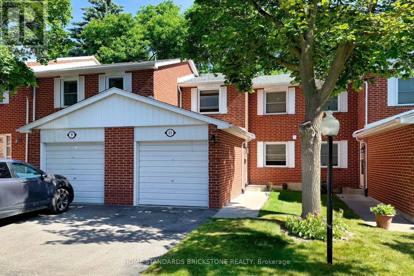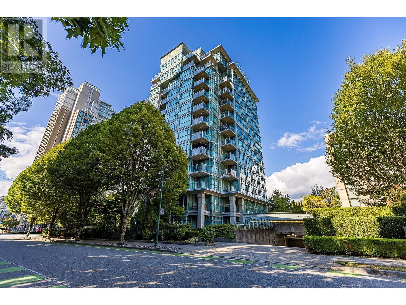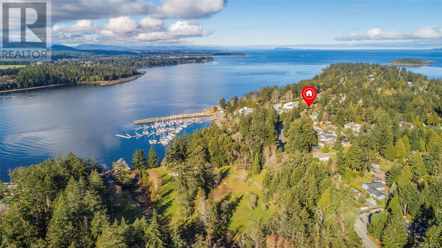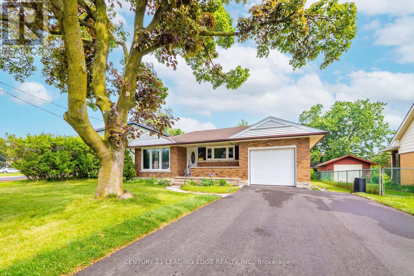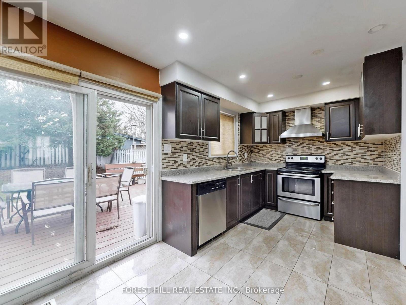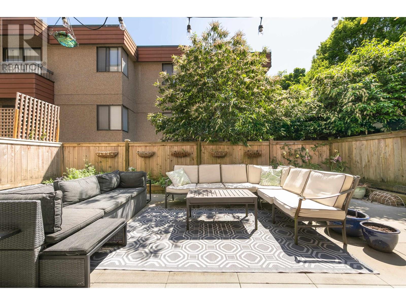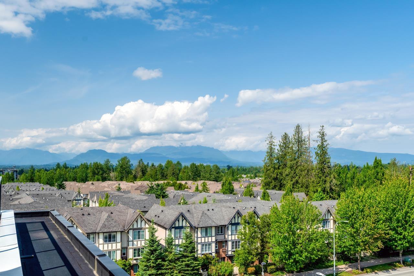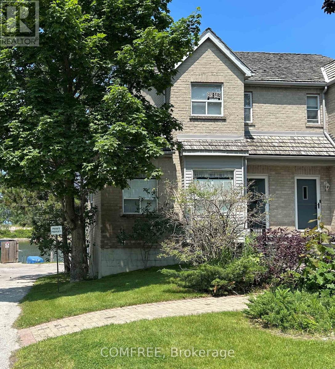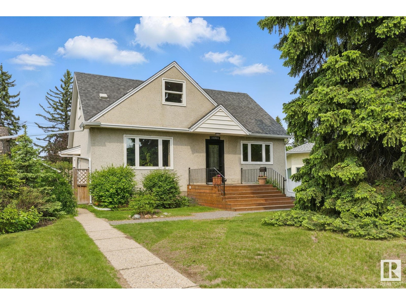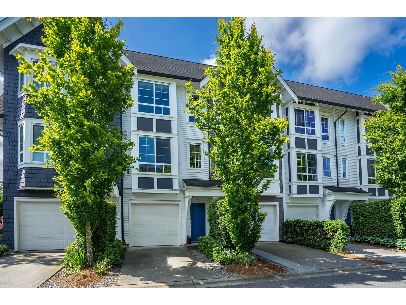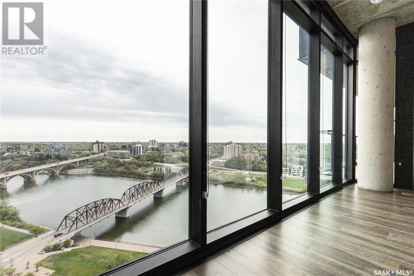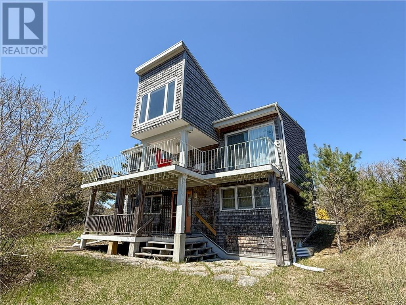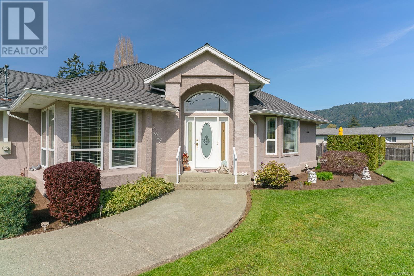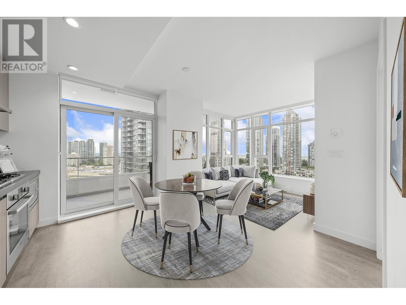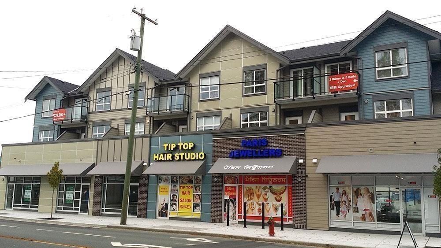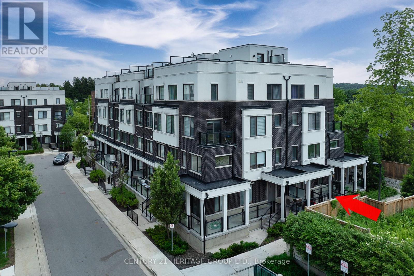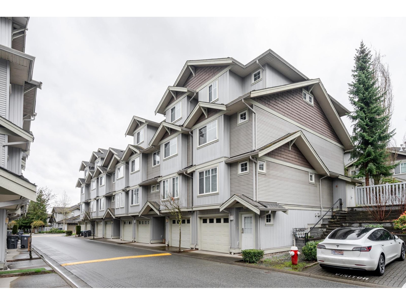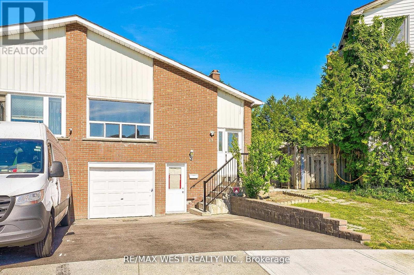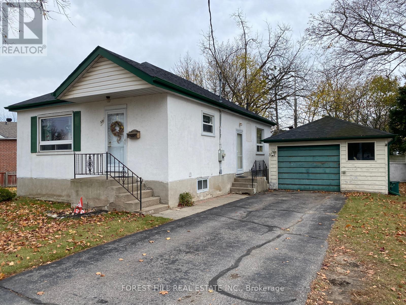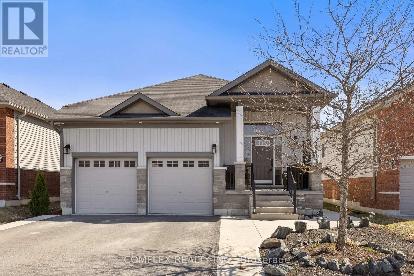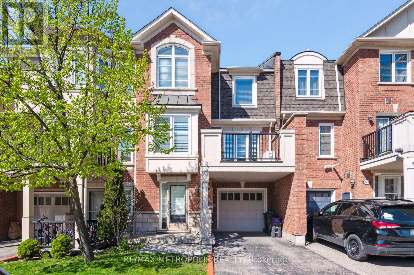116 3138 Riverwalk Avenue
Vancouver, British Columbia
Welcome to Shoreline, a serene retreat nestled in the heart of Vancouver´s sought-after River District. This 2 bed, 2 bath with den ground-level home has it's own private entry perfectly combining modern comfort through lush quartz countertops, high-end SS appliances, and stone backsplash with direct access to scenic riverfront trails along the Fraser River. Located in a master-planned waterfront community spanning 130 acres, the River District Town Centre provides all the essentials and more, with Save-On-Foods, Shoppers Drug Mart, Everything Wine, Starbucks, and popular dining spots like Romer´s Burger Bar and Sushi Mura just steps away. Shoreline is just 10 minutes from Metrotown, 7 minutes from Richmond, and 20 mins from downtown. (id:60626)
Oakwyn Realty Ltd.
12 - 45 Cedarcroft Boulevard
Toronto, Ontario
Beautiful Well Maintained Condo Townhouse In Highly Desirable North York Neighborhood! Bright, Spacious. Ensuite Walk-In Laundry; Spacious Closets In Each Room Fee! Lots Of Sun Light W/Floor To Ceiling Windows. Beautiful Green Scenery Of G.Ross Lord Park W/Plenty Of Bbq Areas, Surrounded Tennis Courts, Soccer Fields And Bike Trails! Newly Built Water Park & Playground.. (id:60626)
Right At Home Realty
157b Cumberland Street
Barrie, Ontario
Stunning Views of Kempenfelt Bay from Your Own Backyard! Nestled in the heart of Barrie on a quiet cul-de-sac, this exceptional home is just a short walk from beaches, shopping, restaurants, schools, and public transit. MAIN FLOOR: Step inside and be captivated by the open-concept layout, featuring a newly renovated kitchen with stainless steel appliances and a sunlit breakfast area. The large dining room flows seamlessly into the sunken living room, complete with a cozy gas fireplace and a walkout to your private backyard retreat. OUTDOOR OASIS: Unwind in your in-ground pool with a brand-new liner and heater (2024) or soak in the new 3-person hot tub (2024). Multiple seating areas create the perfect space for entertaining, all while enjoying breathtaking views of Kempenfelt Bay. SECOND FLOOR: The expansive primary suite boasts a spa-like 4-piece ensuite and a walkout to a spacious 8'5" x 27' balcony overlooking the pool and bay. Two additional generously sized bedrooms, a 4-piece bath, and a convenient laundry room complete the second floor. LOWER LEVEL- The Ultimate Man Cave: Whether you're hosting at the bar or settling in for movie night in the finished rec room, this basement is designed for relaxation and entertainment. New Garage door 2025. Don't miss your chance to own this incredible home, schedule your showing today! (id:60626)
Century 21 B.j. Roth Realty Ltd.
221 - 169 Jozo Weider Boulevard
Blue Mountains, Ontario
Breathtaking Mountain Views from your Living Room - Phenomenal Value without Compromising on Location - A Must See! Steps from Blue Mountain Village this Fully Furnished Oversized Spacious 3 Bedroom Condo with 2 1/2 baths is awaiting your personalized touch! Situated directly across the Village - you get the luxury of parking once and enjoying unlimited adventure: skiing, hiking, shopping, dining, events, and exciting year-round activities of Blue Mountain Village at your doorstep. Zoned for short-term rentals, opportunities are endless for this turn-key property located in Ontario's highly sought after four season destination. Short Drive to Collingwood, Georgian Bay & Thornbury! This unit is NOT enrolled in the BMVA - so no additional fees apply to purchase price. (id:60626)
Royal LePage Estate Realty
605 1245 Quayside Drive
New Westminster, British Columbia
Welcome to New Westminster´s vibrant Quay! This beautifully updated 2-bedroom, 2-bathroom condo offers almost 1,300 square feet of bright, open-concept living. The south-facing unit is bathed in plenty of natural light. Enjoy a modern kitchen, generous living & dining areas, & two spacious bedrooms-including a primary suite with ensuite. One covered parking stall & in suite storage / den + laundry. Complex offers a two level gym, indoor pool, & hot tub. Located just steps from the Fraser River, scenic boardwalk, parks, shops, restaurants, & transit, this home combines comfort with convenience in a sought-after location. Whether you´re entertaining or relaxing, this condo delivers space, style, & lifestyle in one exceptional package. By appointment. Call your agent. (id:60626)
Trg The Residential Group Realty
Lot 2 Slocan Lake Boat Access
Slocan, British Columbia
Tucked away on the shimmering shores of Slocan Lake and backed by the untouched wilderness of Valhalla Provincial Park, this extraordinary off-grid cabin is the definition of a Kootenay hidden gem. With 200 feet of rare, private waterfront, this property is a true legacy piece offered only once in a generation. Step into serenity with this charming 3-bedroom, 1.5-storey retreat where nature and comfort blend seamlessly. The cabin can sleep 8 comfortably and features solar power, a water license, on-demand hot water, and propane-powered appliances, all designed to support a sustainable, carefree lifestyle. Enjoy the indoor flush toilet, soothing outdoor hot tub, rejuvenating wood-fired sauna, and evenings spent in front of a crackling wood-burning fireplace. Access by boat or trail, this secluded sanctuary is surrounded by towering trees, crystal-clear waters, and unspoiled wilderness making it a haven for outdoor enthusiasts, creatives, and anyone seeking total summer escapism. Whether you're swimming in the lake, hiking in the Valhallas, or simply unwinding under the stars, this property offers a rare kind of magic. Cellular service is very strong for those occasions where you do need to be connected! Don’t miss your chance to own a piece of paradise on one of the most spectacular lakes in the Kootenays. (id:60626)
Valhalla Path Realty
6104 47 Avenue
Wetaskiwin, Alberta
AN ACREAGE RIGHT WITHIN THE CITY OF WETASKIWIN! Lovely, well maintained, one & a half storey. 5 bedroom, 3 bath home with 2 garages located on 2.82 acres in city limits. Enjoy the privacy and space of an acreage along with the convenience of town living! Property is on city water but has own septic tank and field, keeping city utilities low. Large south facing living room window and wrap around deck off the dining room provide lots of natural light. Main floor has a convenient Breezeway area between garage & remainder of the home. Large walk-in closet as you enter the main living area provides lots of storage. There is a large bedroom/office along hallway on main floor as well as a 4 pce bath and spacious laundry room with lots of cupboards. The kitchen has been updated with new cabinets, moveable island, siligranite sink, gas stove, fridge w/water & dishwasher. Adjacent is a spacious dining room with door to south wrap around deck. Tucked off to the side is the bright open living room with lots of room to entertain & lots of natural light. On the upper level you will find the large primary bedroom with renovated ensuite w/walk-in shower and large w/i closet. In the recently renovated basement you will find 3 good sized bedrooms and a large family room with gas fire place for those chilly evenings and a walk out to stamped concrete patio. Small wet bar/coffee nook for convenience. Attached double garage( 26'11"x24'11") is heated and drywalled. Detached double garage (24'x24') is also heated with a new furnace and drywalled and has one overhead door, although a second one could be installed. Lots of room for all the family and all the toys. Could even build a big shop in the back. New hot water tank in house. Don't miss out on this Gem! (id:60626)
RE/MAX Real Estate Central Alberta
1304 525 Foster Avenue
Coquitlam, British Columbia
Well built by Bosa, 2 bedrooms, 2 bathrooms, 2 Parking spots NW corner Unit with City and Mountain Views. Large 394 sqft wrap-around Balcony. Stainless steel appliances, composite stone countertops, contemporary cabinets. 24,000 square ft amenities with a fully equipped gym, library, rooftop pool, guest suite and 24-hour concierge. 10 min drive to SFU and walking distance to Skytrain, public transit and Lougheed Mall. Showing by appointment only. (id:60626)
Homeland Realty
807 5380 Crooked Branch Road
Vancouver, British Columbia
Welcome to West Wind by Polygon, a picturesque and walkable parkside community steps from an abundance of shops and services. This elegant one-bedroom condo at UBC offers a serene and light-filled living experience, highlighted by expansive windows that frame picturesque views of the surrounding nature. It also features a bright open-plan layout that comes with a designer kitchen, Bosch and Liebherr appliances, and A/C. Enjoy easy access to university amenities, a vibrant community, the UBC Golf Course, and nearby shopping. In the catchment of top schools: Norma Rose Point Elementary and U-Hill Secondary.Open house July 12&13 Sat&Sun. 2-4pm. (id:60626)
Panda Luxury Homes
46 188 Wood Street
New Westminster, British Columbia
River - Modern Living on the Fraser River. Discover 63 contemporary townhomes with double car garages and 2 restored heritage apartments in Queensborough, New Westminster. Enjoy a riverfront lifestyle just steps from schools, parks, and the community centre. Homes blend classic Craftsman architecture with stylish, modern interiors. (id:60626)
Pacific Evergreen Realty Ltd.
5037 Renee Pl
Nanaimo, British Columbia
Located in the heart of Hammond Bay on no-through street, next to a community park you will find this fantastic 4 bed and 2 bath home! With recent updates including: Gas Furnace, HW Tank, Roof, partial new windows and siding, paint, and other TLC items covered! The discerning buyer can continue to make it their own, and rely on good bones! The spacious living and dining room provide plenty of room for a family with an additional family room downstairs. This layout is also ideal for the hobbyist who needs extra room in the basement or even providing room rentals or air bnb/ suite potential! Set at the entrance to a highly coverted ocean view neighbourhood, the strolls in the hood are plenty good! Just minutes from all the amenities of North Nanaimo in one direction, and Nanaimo's favourite spots; Pipers Lagoon, Neck Point, and Departure Bay in the other! Frank J Ney school on the other side of Harry Wipper Park make this a great place to call home! Measurements approx. verify if imp. (id:60626)
RE/MAX Professionals
75 Camp Road
Hebbville, Nova Scotia
Escape to your own private lakeside paradise on the shores of beautiful Fancy Lake. This exceptional 6-acre property offers 160 feet of lake frontage, complete with winding paths through professionally landscaped gardens designed by Ivan Higgins of Cosbys Garden Centre and Concrete Creations. Multiple serene sitting areas are tucked throughout, inviting you to pause and enjoy nature at every turn. At the heart of the property is a custom-designed home, thoughtfully positioned to showcase lake views from nearly every room. Light floods the interior through large windows and an extraordinary sunroom that seamlessly blends indoor comfort with outdoor beauty. Whether its morning coffee or evening stargazing, this space is a showstopper in every season. Outdoors, enjoy a regulation-size pickleball courtperfect for entertaining family and friends. For the handyman the 50 x 25 outbuilding that includes a wired & heated workshop, ideal for hobbyists, creatives, or storing equipment. This unique property is more than a homeits a lifestyle, offering privacy, recreation, and luxury all in one package. (id:60626)
Exit Realty Inter Lake
4901 River Road Street
Fort Vermilion, Alberta
18 unit Motor Inn on the banks of the beautiful Peace River. The hotel has a restuarant and lounge with eleven (11) VLT's. Rooms are airconditioned, equipped with premium bedding, coffee makers, refrigerators and microwaves. The immediate trading area is just under 10,000+/- which includes both High Level (within 50 minutes) and La Crete (within 30 minutes). Both towns have approximately 4000 population with more towns, including Fort Vermillion in the area as well as First Nations in the area. Some specifications will need to be verified. We love to cooperate and applicants and their agents will need to sign a Non-Disclosure, Non-Circumvention Agreements (NDA) to receive confidential information. (id:60626)
Royal LePage Mission Real Estate
135 Redstone Heights Ne
Calgary, Alberta
***Open House Sat 12th July 02:00 pm - 04:00 pm.***. Separate entry to the basement, Main Floor Full Washroom, Mountain Views and a SUNNY West Backyard, all these features are present in this well-designed house***. Welcome to 135 Redstone Heights NE, offering over 2,320 sq ft of developed living space across the main and upper levels! Step inside to find luxury vinyl plank flooring, soaring ceilings, and an abundance of natural light streaming through large windows. The open-concept main floor is perfect for entertaining, featuring a chef-inspired kitchen with granite countertops, built-in stainless steel appliances, and a large central island with bar seating. A versatile main floor office adds flexible space for a home workspace, kids’ playroom, additional seating area, or even a guest bedroom. A 3-piece bathroom feautring a standing shower and modern vanity completes the main level. Upstairs, you'll find three spacious bedrooms and two full bathrooms, including a primary retreat with a 4-piece ensuite and a massive walk-in closet. The upper level also features a large bonus room, perfect for family lounging or movie nights, and a dedicated laundry room for added convenience. The well-maintained backyard offers an excellent space for outdoor enjoyment—ideal for kids, pets, and family gatherings. Don’t miss your chance to experience modern, spacious living at its finest. Enjoy peace of mind with the 10-Year Alberta New Home Warranty, effective until 2030. Call your Real Estate Agent today to book a private viewing. (id:60626)
RE/MAX Real Estate (Mountain View)
11022 Sunshine Coast Highway
Halfmoon Bay, British Columbia
Discover 5.32 parklike ACRES just past Secret Cove, featuring a 1,700 square ft rancher + six detached bunkies nestled among mature trees. The spacious 5-bedroom, 2-bathroom home offers a large eat-in kitchen, updated flooring, and renovated kitchen & bathrooms. The roof is under 18 years old. Zoned R2, the property is potentially subdividable into two parcels, each allowing for a full-sized dwelling. Serviced by a well installed in 2001, the zoning also permits uses such as a transition house or bed & breakfast inn. This versatile property presents numerous opportunities in a serene, natural setting. (id:60626)
RE/MAX City Realty
11 Reith Way
Markham, Ontario
Johnsview Village, Thornhill's best-kept secret, is a vibrant community that truly has it all, including a fantastic school, pool, tennis courts, park and more! This spacious 3-bedroom townhome features rare interior garage access, a welcoming foyer with closet and an open-concept living/dining area that leads to a Private Fenced Backyard With South Exposure, Sunny And Bright** Newly Roof (2025)And Window(2023). The updated kitchen boasts quartz countertops(2012), LG Freeze(2025), LG W/D, and a white subway tile backsplash(2012). Upstairs find three bedrooms, including a primary suite with a Wide closet and an updated 4-piece bathroom. The finished basement offers a large recreation room ideal for kids or teens plus laundry, 2 Piece powder room and storage. With exceptional amenities like a community center across the street and easy access to public transit, shopping and major highways, this home is perfect for first-time buyers, families, investors or downsizers. (id:60626)
Home Standards Brickstone Realty
802 1889 Alberni Street
Vancouver, British Columbia
No matter what type of character home buyers prefer in a neighborhood, West End is a good option. Finding things to do is very easy in this area. There is a reasonably good selection of entertainment venues, there are usually a very large number of people around, and places to go out at night are well-spread throughout the area. West End is quiet, as there are generally low levels of noise from traffic. There are a few parks nearby for residents to visit, which makes then very easy to access. Central Location, Golf Course, Marina, Recreation, Shopping Nearby. (id:60626)
Pacific Evergreen Realty Ltd.
1562 Marina Way
Nanoose Bay, British Columbia
Beautiful Beachcomber Oceanview Home! Tucked away on a quiet entrance off The Bell, this bright and charming 2 Bed/2 Bath home sits on a beautifully landscaped .22-acre lot in Beachcomber just steps away from a marina and the ocean. Lovingly maintained and updated over time, the home boasts all main living areas on one level, a finished lower-level of flex space, ample storage, expansive decks front and back, and breathtaking southwest-facing views that reach past Sunshine Beach Marina and Northwest Bay, all the way to Mount Arrowsmith and the distant Island Mountain Range. A short stroll takes you to Beachcomber Regional Park, and a quick drive connects you to Parksville and North Nanaimo. The layout includes a spacious Living/Dining Room with a cedar cathedral ceiling, exposed beams, and a ceiling fan. A rock-faced propane fireplace adds warmth, while a sliding glass door opens to a large southwest-facing sundeck that showcases views of the landscaped yard, pond, Strait of Georgia, and the Island Mountains beyond—perfect for enjoying sunrises to stunning sunsets. The updated Kitchen features redone countertops, lino flooring, shaker cabinetry with glass-front displays, and a wall of cabinetry with slide-out shelves. Plumbing is in place for a dishwasher. A door leads to a massive back deck, ideal for outdoor dining or relaxing. Two Bedrooms have deck access—one with closet organizers and a door to the front sundeck, the other with a door to the back deck. A 4-piece Bath completes the main level. Downstairs is a large flex room with 3-piece Bath, laundry area, garage access, and a spacious crawl space with up to 6’7” ceilings—great for storage or future expansion. Nice extra features, visit our website for more info. (id:60626)
Royal LePage Parksville-Qualicum Beach Realty (Pk)
427 Krug Street
Kitchener, Ontario
*LEGAL DUPLEX!* Solid Brick Bungalow Situated On A Spacious & Mature 59 Ft Lot. The Main Floor Offers 3 Bedrooms & 1 Bathroom, While The Lower Level Includes 2 Bedrooms & 1 Bathroom. This Property Is Incredibly Versatile and Would Be Ideal For Investors, Multi-Generational Families, First-Time Home-Buyers, or Empty Nesters! The Basement Apartment Can Be Conveniently Accessed Through The Garage Or The Back Deck. Newly Paved Driveway! Ideal Location..Less Than 10 Minutes From Downtown And Right On Bus Route. Close To Major Highways, Public Transit, Schools & Amenities. Don't Let This Incredible Chance Pass You By. Schedule Your Showing Today! (id:60626)
Century 21 Leading Edge Realty Inc.
44 Herkley Drive N
Brampton, Ontario
Discover exceptional income potential with this fully renovated (2017) semi that's move-in ready and ideally located near shopping, transit, schools, the rec centre, Brampton Downtown, and major highways. Perfect for investors or first-time buyers, this home offers a bright open-concept layout featuring 4+1 bedrooms, 4 washrooms, and 2 kitchens with a pantry, including a spacious eat-in kitchen that walks out to a deck, elegant oak stairs, pot lights, and no carpet throughout. The finished basement with a separate entrance is ideal for rental income, and an AAA tenant is interested in staying if possible. Set on a deep lot with a roof updated in 2018, an upgraded electrical panel, fresh paint, and steps to schools, the property. (id:60626)
Forest Hill Real Estate Inc.
104 975 W 13th Avenue
Vancouver, British Columbia
The 2 bedroom Fairview home with an enormous ground floor patio you've been waiting for! Partially updated, this 850 sf corner-suite home features a 590 sf SE-Facing patio with loads of direct sunlight. The home features windows facing South and East for bright, very large living spaces, a dining room with a table for 6, a partially-opened kitchen and giant living room. Large bedrooms and a powder room ensuite in your primary. Plus 1 underground parking, 1 storage and a pet-friendly building. Located in the heart of Fairview and walking distance to everything. Come fall in love! (id:60626)
Sotheby's International Realty Canada
2 14450 68 Avenue
Surrey, British Columbia
Discover this beautifully updated duplex-style townhome in the highly sought-after Panorama Heights neighborhood. Featuring 3 spacious bedrooms, 3 bathrooms, generous living and family rooms, and parking for two vehicles, this home is perfect for first-time buyers or small families. Enjoy upscale finishes throughout, including quartz countertops, maple cabinetry, laminate flooring, and elegant crown moldings. With two separate entrances offering added flexibility, this home combines style and function in a prime location. Conveniently situated near top-rated schools, shopping, recreation, and essential amenities. Don't miss the open house on OPEN HOUSE SUNDAY MAY 10TH 2-4PM. (id:60626)
Royal LePage Global Force Realty
B612 20834 80 Avenue
Langley, British Columbia
Welcome to one of the best units in Alexander Square - corner penthouse unit with 13 feet high ceilings and 3 bedrooms! Stunning 1,161 SQFT living space and additional 500 SQFT outdoor area! Tons of natural light and fantastic layout including open concept kitchen and living room. Large roof deck with Southeastern exposure and amazing views of Mountain Baker and surrounding areas! Very rare 3 bedroom unit all with large windows! Walking distance to grocery markets, shops and elementary school! High school is famous IB school - R.E. Mountain Secondary. NO GST. MUST SEE! OPEN HOUSE JULY 6 2- 4 PM (id:60626)
Youlive Realty
1 - 216 River Road E
Wasaga Beach, Ontario
This property is truly a slice of paradise. This 2 story plus basement/garage townhouse on Nottawasaga River boasts breathtaking sunset views and spectacular views of Nottawasaga River, Georgian Bay, and Blue Mountain, Collingwood. Conveniently located only minutes walk to beach one, and close to shops, restaurants, grocery stores, Walmart & marina. Relax and entertain in this sought-after end unit . A boaters paradise.MAIN FLOOR: Spacious open concept design: living room, breakfast area, bright Ikea kitchen with stainless steel appliances (fridge, stove, dishwasher, microwave), granite countertops, oversize sink, and additional family room. Air conditioning and ceiling fans, oversize 30, 000 BTU gas fireplace. Pot lights and new LEDs throughout. Windows on 3 sides make this unit bright and sunny - custom window coverings throughout the house. Main floor sliding doors open to large river-front deck, gas BBQ hook-up, glass balconies for unobstructed views.UPPER LEVEL: large master bedroom with private balcony and river view, a full bathroom with jacuzzi tub/shower and heated floor, a second bedroom, and a linen closet. Air conditioning wall units in each bedroom and mirror double sliding closet doors with large closets and custom shelves.BASEMENT/GARAGE: full bathroom, open area laundry room, a separate room (den, bedroom, or storage), and inside-entry gas-heated garage with finished floors, opening directly to river-front.OUTSIDE: premium docking facilities directly on Nottawasaga river (close to widest section near mouth of river): 4-post 50FT aluminum docks, 10ft wide wooden boardwalk, additional personal parking spot in front of garage. Plus visitor parking. Brand new composite front porch and steps. (id:60626)
Comfree
Lot Du Plateau Street
Edmundston, New Brunswick
Welcome to Du Plateau Street. New street located in the Le Montagnard development. Large wooded lots with superb views of the city of Edmundston and the Madawaska River Valley. The land is over 9 acres and is ready for future construction. Perfect project for developer or investor. Don't hesitate, call for more information! (id:60626)
Riviera Real Estate Ltd
14004 106a Av Nw
Edmonton, Alberta
Exceptional opportunity in one of Glenora's most desirable cul-de-sacs! Located directly across from Teddy Bear Park and situated on large pie lot, this well-maintained 1.5-storey home offers 5 bedrooms and 2 bathrooms. The impressive outdoor space features a private backyard oasis with a deck and a detached single garage. Inside, the home has seen numerous upgrades including a newer furnace and humidifier, updated windows, a 100 AMP electrical panel, renovated kitchen with modern cabinets & stainless steel appliances, and refreshed bathrooms with updated toilets. The main floor features hardwood flooring, tons of natural light, includes a 4pc bathroom and 2 generous sized bedrooms. Upstairs is 2 additional bedrooms and a 2pc bathroom. Enjoy the fully finished basement with a spacious bonus room, 5th bedroom perfect for guests, large storage room and laundry room. Don’t miss your chance to live in this rare location with space, updates, and family-friendly charm all in one! (id:60626)
Royal LePage Noralta Real Estate
74 8438 207a Street
Langley, British Columbia
Welcome to York by Mosaic! Beautiful 3 bedroom & 3 bathroom townhome with south facing walk-out patio off the open concept main floor. Private yard and the perfect setup for entertaining with the indoor/outdoor living. The main floor features 9' ceilings, tasteful colours, a well appointed kitchen and 2 pce powder room. Upstairs you will find a spacious primary bedroom with ensuite and walk-in closet. Convenient laundry is located on the upper floor along with 2 secondary bedrooms and the main bathroom. Spacious tandem garage with lots of room for storage. Fantastic location that is close to all levels of schools, parks, walking trails and shopping. Quick access to Highway 1. Be sure to check out the cinematic walk-through video to get a better sense of this home. Book your showing today! (id:60626)
Royal LePage - Wolstencroft
1904 490 2nd Avenue S
Saskatoon, Saskatchewan
Luxury Living with Unmatched River Views – 19th Floor Condo at No.1 River Landing in the Heart of Downtown Saskatoon! Perched high above the city on the 19th floor, this exceptional condo offers breathtaking, panoramic views of the South Saskatchewan River, River Landing, and the vibrant Broadway district. Seamlessly blending style, comfort, and convenience, this residence places you just steps from Saskatoon's premier dining, shopping, cultural attractions, and scenic walking paths. From the moment you enter, you're greeted by stunning vistas and an abundance of natural light pouring through floor-to-ceiling windows. The open-concept kitchen is thoughtfully designed for both everyday living and entertaining, featuring sleek quartz countertops, stainless steel appliances, and a versatile mobile island. The kitchen flows effortlessly into the main living area, which opens onto a spacious southeast-facing balcony—perfect for morning coffee or evening relaxation. The primary bedroom is a serene retreat with direct balcony access, a generous walk-through closet, and a spa-like ensuite complete with a walk-in shower. An additional bedroom offers flexibility for guests or family, while a separate den provides the ideal space for a home office or creative studio. Additional features include a titled underground parking stall, with the option to purchase a second stall, and secure bicycle storage within the parkade. A dedicated storage locker is conveniently located on the third floor. Residents also enjoy access to premium building amenities, including a fully equipped fitness centre and a private residents’ lounge, perfect for hosting gatherings. Experience luxury living at its finest—where captivating views, modern design, and unparalleled location come together in one remarkable home. (id:60626)
Exp Realty
111 Mcnevin Street
Providence Bay, Ontario
Stunning Beachfront Retreat in Providence Bay – Steps from the Sand! Located at the end of a peaceful cul-de-sac in picturesque Providence Bay, this unique six-level home offers an unparalleled blend of beachfront living, modern comfort, and investment potential. Touching the famous boardwalk and longest sand beach on Manitoulin Island, this home is a rare find in an unbeatable location. Boasting cedar shake siding and a durable metal roof, the property is designed for year-round enjoyment with expansive decks on multiple levels that showcase breathtaking views of Lake Huron’s south shore. Inside, the open-concept main floor is warm and inviting, featuring hardwood flooring, a cozy wood-burning fireplace, and in-floor heating. The bright kitchen, dining, and living areas are perfect for entertaining, with two sets of patio doors leading to a spacious deck. A large tiled entrance with abundant windows brings in natural light, while a 2-piece bath adds convenience. Upstairs, a private office provides a quiet workspace. On the first lower level, you’ll find three comfortable bedrooms, an exit area, and a 4-piece bath. The next level features a large laundry room, while the fully finished basement boasts a games room, utility room, and ample storage. Currently operating as a highly successful Airbnb, this versatile property is ideal as a primary residence, vacation getaway, or income-generating investment. Asking $875,000 this listing comes turnkey with all chattels included. (id:60626)
Royal LePage North Heritage Realty
3007 Stockton St
Port Alberni, British Columbia
Welcome to this impeccably maintained 3-bed, 2-bath rancher nestled in Cherry Creek. Situated on a spacious 0.25-acre corner lot, this bright and inviting home is filled with natural light and stunning mountain views. The thoughtfully designed layout features a cozy living room with a gas fireplace, formal dining area, and sunlit eat-in kitchen with a charming breakfast nook and direct access to a private patio—perfect for morning coffee or evening relaxation. The comfortable family room offers a second gas fireplace, ideal for cozy gatherings. The spacious primary bed includes a beautiful bay window nook, walk-in closet, and private ensuite for your retreat at the end of the day. Two additional beds and a well-appointed 4-piece main bath provide plenty of space for family/guests. Outside, enjoy the beautifully manicured yard, attached garage, & convenient RV parking. This home combines comfort, functionality, and curb appeal—all in a desirable neighborhood just minutes from amenities. (id:60626)
RE/MAX Professionals - Dave Koszegi Group
3606 518 Clarke Road
Coquitlam, British Columbia
Experience unparalleled luxury at HighPoint- 518 Clarke Road by LedMcA. Step into Suite 3606, a sun-drenched sanctuary designed for the discerning. This south, east, and west-facing corner 2b2b AC residence is flooded with natural light pouring through floor-to-ceiling windows, framing an ever-changing canvas of urban skylines. The chef's kitchen boasting full-size SS appliances, an intelligent layout, ensures every inch of this expansive open-concept living space is utilized perfectly, with both bdrms easily accommodating king-sized beds. This location places you at the very heart of everything. Enjoy your morning coffee on balcony as the city awakens or unwind with an evening glass of wine as the lights twinkle below. The panoramic view is breathtaking from Mt Baker to the Gulf Islands. (id:60626)
Royal LePage Sussex
1909 6080 Mckay Avenue
Burnaby, British Columbia
Welcome to Station Square Tower 4, built by reputable developer Anthem. This well kept home is perfect for downsizers, young couples, or small families. Just 4 years new and priced nearly $100,000 below BC Assessment, this is one of the best-value listings in Burnaby today. Thoughtfully designed with a split-bedroom layout for added privacy, the home is wrapped in floor-to-ceiling windows, bringing in an abundance of natural light year-round. The kitchen features high-quality stone countertops and Bosch appliances with a gas cooktop. Laminate flooring throughout. Comes with one parking stall and a storage locker. Step out onto your oversized patio-perfect for morning coffee, evening wine, or even a small garden setup. Living at Station Square means access to world-class amenities: concierge, gym, rooftop terrace, and guest suites - all just steps from Metrotown Mall, SkyTrain, and top restaurants. Looking for the most affordable home in Metrotown? This is the one. Call today to book your tour. (id:60626)
Real Broker
66 Donato Way
Wasaga Beach, Ontario
A Spacious And Highly Desirable Corner Lot Tucked Away On A Quiet Cul-De-Sac, Just A 5-Minute Walk From The Beach, 66 Donato Way Is More Than A Home, Its A Lifestyle. Lovingly Maintained And Thoughtfully Upgraded, This Warm And Inviting Property Welcomes You With A Circular Interlock Driveway, A Double Car Garage With Separate Basement Entrance, And California Shutters Throughout Main Floor. Step Inside To Find Bright, Open Spaces That Flow Effortlessly, Perfect For Both Quiet Mornings And Lively Gatherings. The Backyard Oasis Features An Above Ground Pool (2022), Lush Landscaping, And Room To Unwind Or Entertain All Summer Long. The Finished Lower Level Offers Incredible Flexibility With Additional Bedrooms, Full Kitchen, And Private Bath Ideal For Guests, Extended Family, Or Future Income Potential. With A Newer Furnace And A/C (Both Under 5 Years, Owned), This Home Offers Peace Of Mind And Lasting Comfort. Whether You're Starting Your Next Chapter Or Searching For A Year-Round Escape Near The Water, This Is The One You've Been Waiting For. (id:60626)
On The Block
102 32059 Hillcrest Avenue
Abbotsford, British Columbia
Prime Commerical Opportunity at Cedar Park Plaza!!! Discover a recently upgraded space with modern lighting and premium flooring, perfectly suited for a variety of retail or office uses. Whether you're in medical, legal, jewelry, fashion, media, dining, or other professional services, this property offers unmatched flexibility. Located in a high-traffic, high-visibility area, it's an ideal spot to elevate your business or make a savvy investment. Impress clients and customers with this polished space that combines convenience and style. Easy to view - schedule your tour today! (id:60626)
RE/MAX Performance Realty
27 - 200 Alex Gardner Circle
Aurora, Ontario
Welcome Home To This Rarely Offered 3-Bedroom Main Floor Corner Townhome With A Private Gated Entrance And Large Wrap-Around Porch --Feels Like A Semi! *Walk Right Into Your New Home With Minimal Stairs For Ultimate Convenience. *This Bright And Spacious Condominium, Built By The Highly Reputable Treasure Hill, Offers The Perfect Blend Of Comfort And Style. *Enjoy A Cozy Morning Coffee Or Unwind At The End Of The Day On Your Oversized Private Terrace. *Featuring 9-Foot Ceilings And Sleek Laminate Flooring Throughout, This Home Is Designed To Impress *The Modern Kitchen Showcases Stainless Steel Appliances, Quartz Countertops, A Large Center Island, And Custom Cabinetry Offering Ample Storage In A Functional Open-Concept Layout with Heated Floors on Main Level *A Beautiful Stained Oak Staircase Adds A Touch Of Elegance And Warmth *The Generously Sized Primary Bedroom Includes A 3-Piece Ensuite Bathroom And Double Closets. *Two Additional Bedrooms Provide Ideal Space For Family, Guests, Or A Home Office. *Located Conveniently Near The Stairs To The Underground Garage, This Unit Includes One Parking Space And An Adjacent Storage Locker For Easy Access. *Outdoor Visitor Parking Is Also Available For Your Guests. *Set In A Highly Sought-After Neighbourhood, Youll Enjoy Seamless Access To The Entire GTA. *Just Steps Away From The Aurora GO Station, Yonge Street, VIVA Transit, Shops, Restaurants, Dollar Store, Parks, Highly Rated Schools, And More. *Do Not Miss This Rarely Available Opportunity To Own A Stunning Ground-Level Townhome With Exceptional Features And Location! (id:60626)
Century 21 Heritage Group Ltd.
78 12040 68 Avenue
Surrey, British Columbia
Welcome to TERRANE! This well-maintained 3-bedrooms, 2 bathrooms townhome including large primary bedroom with his/her closets,, proudly owned by its original owners, is in excellent condition with numerous updates, including quartz countertops & hardwood flooring. Enjoy your morning coffee and relax, summer BBQs on the patio off the kitchen. Main floor feature: OPEN floor plan, kitchen with island, family room, dining room and living room with electric fireplace. The complex offers fantastic amenities, including clubhouse and gym. Conveniently located just steps from transit, parks, schools, a library, shopping, theatres, restaurants, Sikh temple, Khalsa School. Situated in a well-managed and family-friendly complex, this home is a must-see! Don't let this one slip away! Welcome home. (id:60626)
Stonehaus Realty Corp.
117 Silverwood Crescent
Woodstock, Ontario
Premium large corner pie-shaped lot in the highly sought-after Woodstock neighborhood. This spacious, detached home offers an exceptional layout with 4 generously sized bedrooms and 3 well-appointed bathrooms, providing plenty of room for growing families or those who love to entertain. The expansive backyard is true highlight, offering a wealth of possibilities. Whether you envision installing a swimming pool, setting up a trampoline for the kids, hosting summer barbecues, cultivating a beautiful garden, or simply enjoying the peace and tranquility of your outdoor space, this lot has it all. The large outdoor area ensures privacy and room to grow, making it perfect for those who value open-air living. Inside, the open-concept design creates a welcoming and airy atmosphere. The kitchen an breakfast area are beautifully adorned with stylish, easy-to-maintain tiles, creating a functional and sophisticated space. The adjoining great and living areas feature gleaming hardwood floors that add warmth and elegance, seamlessly blending comfort with style. The modern kitchen is outfitted with sleek stainless steel appliances, providing both practically and a high-end aesthetic. Whether you're preparing a family meal or hosting guests, this space is perfect for both everyday living and entertaining. In addition to the fabulous interior, the property offers added convenience with a 2-car garage and an additional 2-car parking space in the driveway, ensuring that there's ample room for family and guests. This exceptional home combines style, functionality and value, making it the perfect choice for anyone looking to live in a charming, well-established neighborhood. Don't miss the opportunity to make 117 Silverwood Crescent your forever home..!! (id:60626)
Homelife Maple Leaf Realty Ltd.
13 Skegby Road N
Brampton, Ontario
Updated Home in Prime Location Beautifully maintained and move-in ready, this carpet-free home offers exceptional value with stylish upgrades and a functional layout perfect for families, investors or multi-generational living with separate entrance. Split Floor Bedroom or Office with large windows and two full renovated washrooms ideal for work-from-home setup .Freshly painted, with new laminate flooring throughout large kitchen with stainless steel appliances, flowing into the bright living/dining area private backyard 2 fully renovated bathrooms, vanities, soaker tub & separate shower, 3 spacious bedrooms, each with ample closet space and natural light Finished basement with a bedroom, family room, separate laundry, New shingles (2024) Steps to schools, public transit, shopping, library, places of worship, and much more. Don't miss this opportunity (id:60626)
RE/MAX West Realty Inc.
43 Versant View Sw
Calgary, Alberta
The Whitlow by Genesis is a beautifully upgraded 2,256 sq. ft. 3-bedroom, 2.5-bathroom home in the sought-after new community of Vermillion Hill, offering immediate possession and a perfect layout for families who want space, function, and modern finishes. The main floor features an open concept kitchen with quartz or granite countertops, a KitchenAid gas range, a walk-through pantry, and a large island with flush eating bar—flowing seamlessly into a spacious dining area and a great room anchored by a sleek fireplace and soaring open-to-above ceiling. A front-facing den adds flexibility for a home office or guest space, while the oversized 20x24 garage connects through a mudroom for convenience. Upstairs you'll find a vaulted-ceiling primary suite with a walk-in closet and full ensuite, two generously sized bedrooms, an upper laundry with a rough-in sink, and a bonus loft area that brings even more usable space. With standout upgrades like black exterior windows and doors, spindle railing, a smart home package, 9’ foundation, and a gas line to the rear deck, this home checks every box for style and functionality in one of Calgary’s newest and most scenic communities. (id:60626)
Exp Realty
8 Edgeridge Way Nw
Calgary, Alberta
8 Edgeridge Way NW | Location, Location, Location! | Well-Maintained, Modern, Two-Storey Single-Family Home In The Highly-Desirable NW Community of Edgemont! | Boasting 3,393 SQ FT Of Developed Living Space | Custom Built By Mahogany Lane Homes Ltd. In 1985 | Showcases A Tudor-Style Exterior With Gable Roof Lines, Traditional Oak Rails/Balusters, & Gorgeous Oak Hardwood Floors | Enter The Home Into A Beautiful High Ceiling Front Entryway Into The Main Floor Living Area | Living Room Features Floor-To-Ceiling Bay Windows Which Flood The Room With Natural Light | Spacious Kitchen & Breakfast Nook Has Upgraded Stainless-Steel Appliances, Large Window Overlooking Your Private Backyard Where You Can Easily Monitor the Activities of Your Children & Pets, Custom-Made Oak Cabinets By Merit, Modern Light Fixtures & Door Accessing The Expansive Deck To The Backyard | Family Room Showcases A Beautiful Stone & Oak Wood Burning Fireplace | Upper-Floor Features 4 Generously Sized Bedrooms | Luxurious Primary Bedroom With Spacious 5 PCE En-Suite Featuring Separate Soaker Tub, Shower & Double Sinks | Fourth Bedroom Also Has Walk-In Closet With Rough-In For A 4 PCE Ensuite | Basement Is Fully Finished & Insulated With Plenty Of Storage With Rough-In For A 4 PCE Bath | Tucked Away On This Quiet Street Within Walking Distance To Edgemont Superstore | Edgemont Has The Highest Number Of Parks & Playgrounds Compared To Any Other Calgary Neighborhood! | Edgemont's Popular Ravine & Walking Paths Allow For Endless Leisurely Strolls | A Minute Walk To Bus Stops & Quick Easy Access To Neighbourhood Schools & Tennis Courts, Playgrounds, LRT | Major Shopping Centres Like Crowfoot, Beacon Hill, Northland Mall & Market Mall Are Just Minutes Away | Close Proximity To Three Excellent Schools: Tom Baines Junior Hight, Edgemont Elementary School & Mother Mary Greene School, As Well As Sir Winston Churchill Designation. (id:60626)
Real Broker
32 Helios Place
Brampton, Ontario
Gorgeous 3 bedroom, 2 bath detached home with a premium pie shaped lot ( 53' rear ) on a small key - hole court in desirable Heart Lake ! Amazing chefs kitchen with upgraded oak cupboards and stone countertops, garage converted to formal dining room with pot lights, and laminate floors ( can be converted back ), nicely finished open concept rec room with pot lights, separate side entrance and 2 -pc bath ( excellent in-law suite potential ). Renovated main bath with stone countertop and glass shower ( $18k in 2021 ), vinyl windows, steel roof with 50 year warranty ( $9,900 in 2019 ), new high efficiency furnace ( $ 6900 in 2024 ), and central air. Fully fenced pie - shaped lot with garden shed, private patio with retractable awning, poured concrete 3 car driveway, poured concrete walkway, enclosed porch, updated garage door, walking distance to schools, parks, shopping and quick access to HWY # 410 ! First time offered for sale since 1986. Shows well and is priced to sell ! (id:60626)
RE/MAX Realty Services Inc.
321 Innisfil Street
Barrie, Ontario
Welcome to 321 Innisfil St., a cosy three bedroom house ready to be made your new home. Close to great parks, schools, and all good things that Barrie has to offer. This unique property offers a commercial zoning. With its notable proximity to public transit, the Go train, and Hwy 400 access, this opportunity is also ideal for a professional office, possible future land assembly, and more. Additionally, we encourage you to research Barries approved Draft 2 rezoning, as well as futuer Draft 3 possibilities. (id:60626)
Forest Hill Real Estate Inc.
2687 Foxmeadow Road
Peterborough East, Ontario
Welcome Home. Step into this beautifully updated detached family home, where style, space, and comfort come together in perfect harmony.From the moment you walk in, you'll be greeted by a warm, inviting atmosphere that blends modern elegance with everyday functionality. The main floor features a bright, open-concept living area with soaring cathedral ceilings and sun-drenched windows, filling the space with natural light. Whether you're enjoying a quiet evening at home or hosting guests, this layout provides the perfect setting for both relaxation and entertaining.At the heart of the home is the spacious primary bedroom, designed as a peaceful retreat. It offers a walk-in closet for ample storage and a tasteful 3-piece ensuite with modern fixtures, clean lines, and high-end finishes. The fully finished basement adds incredible versatility, featuring 2 generously sized bedrooms, each with large windows and plenty of closet space. A beautiful 3-piece bathroom completes the lower level, ideal for accommodating family, guests, or setting up a home office or gym. Step outside to your very own private backyard oasis. This fully fenced space is perfect for year-round enjoyment and entertaining, complete with a luxurious six-person hot tubthe ultimate spot for relaxing under the stars.The professionally landscaped front and back yards, along with a durable concrete walkway, add both charm and convenience, boosting the homes curb appeal and everyday functionality.Located in a quiet, family-friendly neighborhood, youre just minutes from parks, sandy beaches, top-rated golf courses, and scenic trailsperfect for outdoor lovers. Plus, with easy access to Hwy 115, commuting is simple and stress-free. (id:60626)
Comflex Realty Inc.
54 Howe Avenue
Toronto, Ontario
An impeccably maintained freehold townhome in Scarborough's Bendale community, offering 2 bedrooms, 2 bathrooms, and an open-concept main floor with seamless flow to a private balcony. Convenience is enhanced by an attached garage and additional driveway parking. Outdoor enthusiasts will appreciate North Bendale Park just steps away-featuring three lit tennis courts, a ball diamond, and children's playgrounds. The nearby Birchmount Community Centre provides a modern multipurpose facility with fitness, arts, and social programs. For shopping and dining, Scarborough Town Centre - one of Toronto's largest malls is located just south of Highway 401, offering extensive retail options. Commuters benefit from TTC bus routes 86 (Scarborough East) and 986 (Scarborough Express), which deliver frequent, all-day service with direct connections to Kennedy Station. Highway 401 and the Don Valley Parkway are easily accessed via nearby roadways, ensuring efficient travel across the GTA. Families will value top-rated local schools: Clairlea Public School (JK8) and Sir Oliver Mowat Collegiate Institute (Grades 9-12) are both within a short commute. This exceptional home combines style, space, and unmatched location in a mature neighbourhood. (id:60626)
RE/MAX Metropolis Realty
337 Rintoul Crescent
Shelburne, Ontario
*WALK-OUT BASEMENT* Welcome to this Beautifully Maintained 4-bedroom, 4-bathroom home, situated on a Corner lot in a desirable family-friendly neighborhood, just steps from Greenwood Park. This warm and inviting residence is perfect for growing families or those who love to entertain. Step inside to find a bright and open layout. The Kitchen and Living Room area flows seamlessly to a spacious balcony deck where you can enjoy your morning coffee, summer barbecues, or simply relaxing outdoors. The finished walk-out basement adds even more living space, offering great potential for a family room, home office, gym, or in-law suite. On the Second Floor you will find 3 Spacious Bedrooms and 2 Full Bathrooms. The Unique 3rd Floor Loft offers a Bonus Room, that could host another Bedroom, Play room or Office! Whether you're enjoying cozy nights indoors or hosting guests outside, this home offers comfort and functionality at every turn. The corner lot provides additional privacy and outdoor space, making it ideal for children, pets, or gardening enthusiasts. Don't miss your opportunity to own this move-in-ready gem - Book your showing today! (id:60626)
Mccarthy Realty
1008 Riddell Place Se
Calgary, Alberta
Welcome to this beautifully renovated bungalow in the heart of Radisson Heights, just minutes from downtown Calgary. This home has been completely redone from the studs up—with new electrical, plumbing, drywall, and high-end finishes throughout. No detail was spared in this renovation.Offering approximately 1,900 sq ft of finished living space, this home features 6 bedrooms and 3 full bathrooms, with 3 bedrooms on the main floor and 3 in the basement legal suite. The basement legal suite includes a separate entrance, making it ideal for extended family or rental income.The main floor includes a bright, kitchen with a large waterfall island that’s perfect for hosting.Sitting on a huge 8,500+ sq ft lot, there’s plenty of room to enjoy the outdoors, add a garage, or explore future development possibilities. The front lawn is also equipped with a built-in sprinkler system.A rare find in an established neighborhood—this one is truly move-in ready. Book your private showing today! (id:60626)
Century 21 Bravo Realty
9 7348 192a Street
Surrey, British Columbia
This Highly desirable 1400+ sqft corner end unit in the Knoll is an absolute 10/10. The one you've been waiting for. It features 3 beds, 3 full baths, natural light flooding in from every angle. The open concept main floor stuns with a chef's kitchen, 9ft ceilings on the main, stone counters, stainless appliances, a massive island built for entertaining. Wider then the typical townhome with a large deck to extend the living space! Downstairs is the private 3rd bedroom or office & full bathroom. Upstairs are 2 large bedrooms, granite vanities with beautiful finishes, and tile upgrade in Foyer & bthrm, Centrally located, minutes to shopping schools & HWY 1. This one is turn key and move-in ready. Call now and get in before the school year! (id:60626)
Stonehaus Realty Corp.
518 2988 Silver Springs Boulevard
Coquitlam, British Columbia
TOP-FLOOR 2-bedroom, 2-bathroom home in a peaceful community with lovely Southern views. Inside the bright, fully renovated, open-concept interior, you´ll find an entertainer´s dream kitchen with stainless steel appliances, black sink and quartz counters. Updated flooring, refreshed bathrooms, and a primary bedroom with a large walk-in closet with built-in organizers complete the space. Designed to fit house-size furniture, this home offers comfort and functionality. Residents of Trillium at Silver Springs enjoy access to an amazing clubhouse with resort-style facilities. A prime location near all amenities makes this move-in-ready home a great choice for first-time buyers, investors, small families or those re-sizing! (id:60626)
Royal LePage West Real Estate Services


