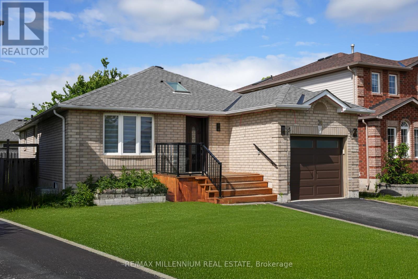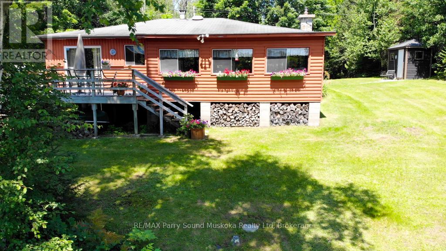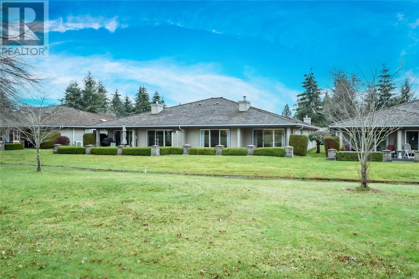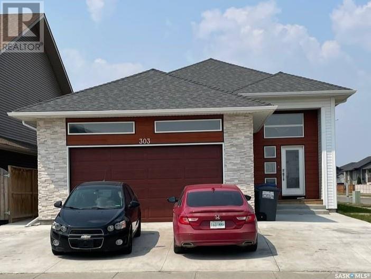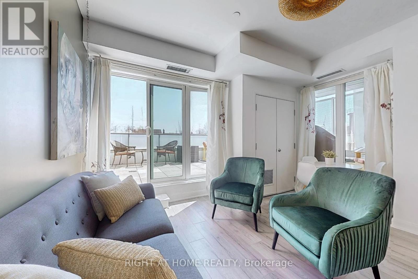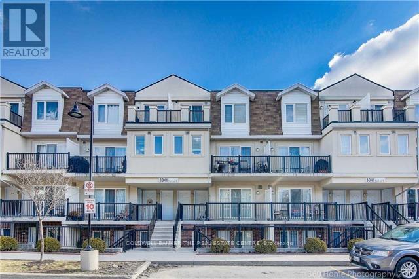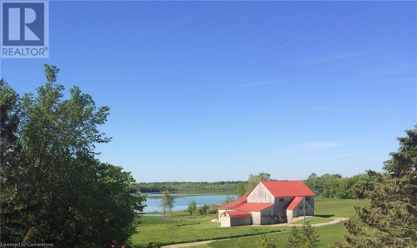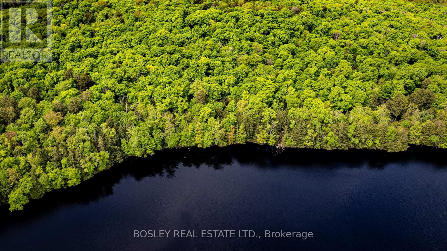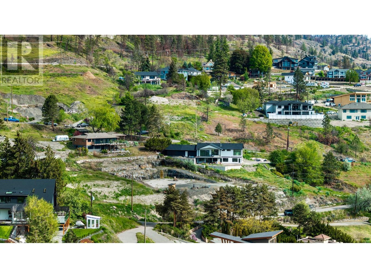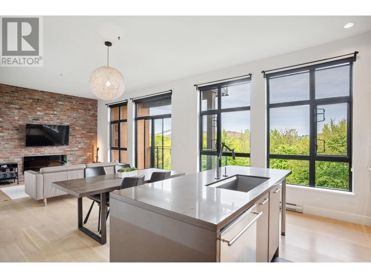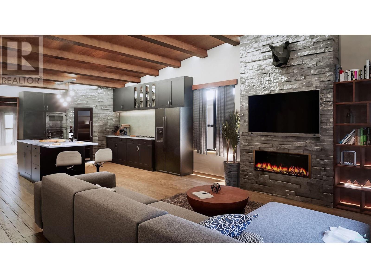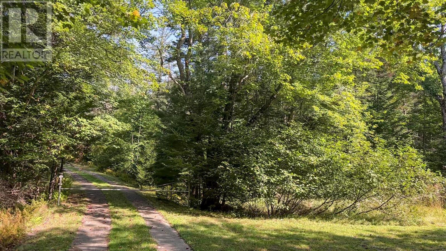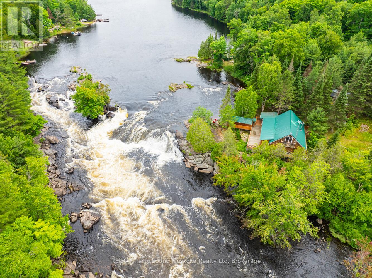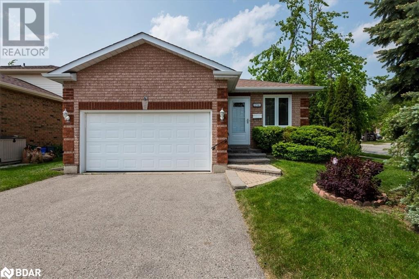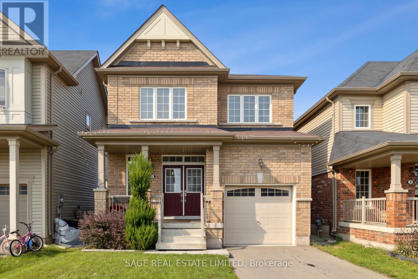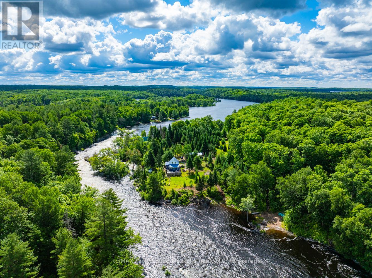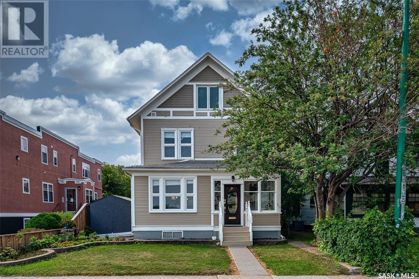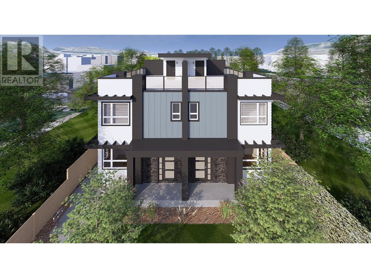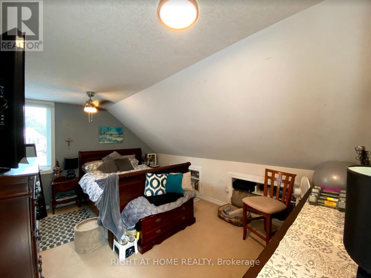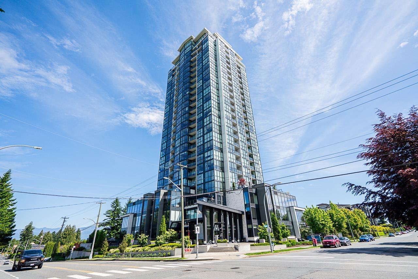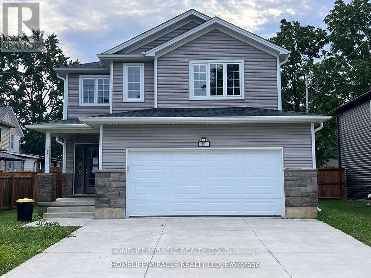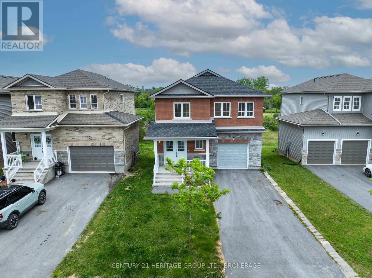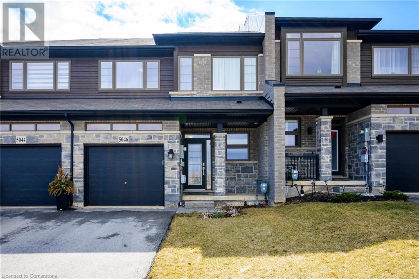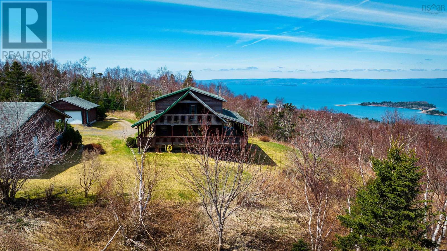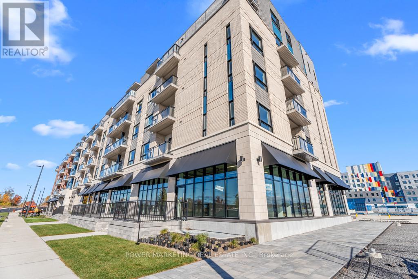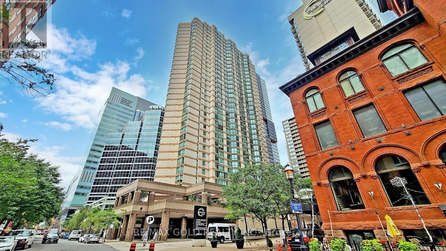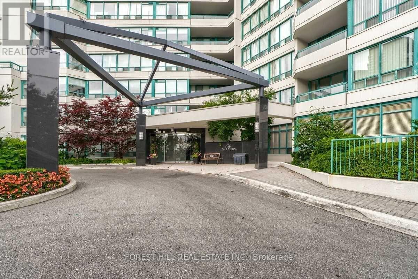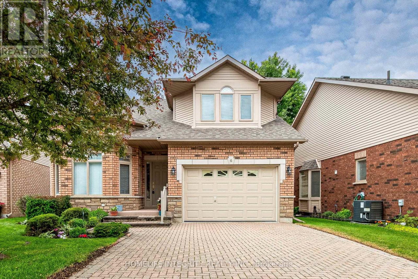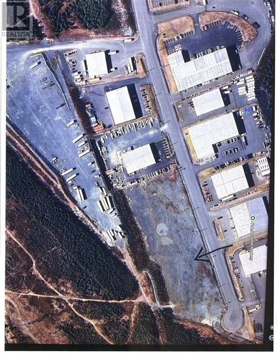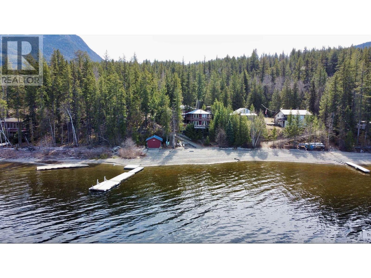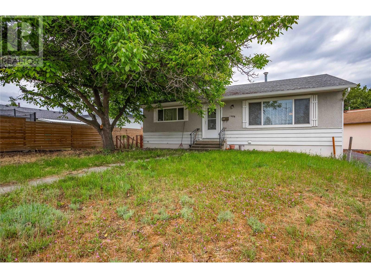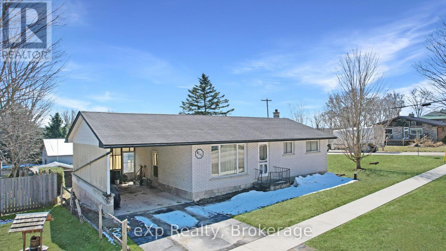38 Ambler Bay
Barrie, Ontario
Step Inside and Be Amazed! This beautifully updated home offers a perfect blend of modern design and everyday functionality. The reimagined IKEA kitchen is a true showstopper, featuring a built-in 3-door fridge, sleek cabinetry, and an open-concept layout that flows seamlessly into the dining and living areas all adorned with bamboo hardwood floors. From the kitchen, walk out to your stunning 3-tiered deck and enjoy the private, fully fenced backyard, complete with brand-new storage space and lush landscaping. Upstairs, you'll find 3 spacious bedrooms, ideal for a growing family. The fully finished basement adds incredible versatility, offering two additional bedrooms, a new 3-piece bathroom, and a dedicated workout area perfect for an in-law suite or extended family living. Located just minutes from Royal Victoria Hospital (RVH) and Georgian College, this home is move-in ready with major upgrades already done: New Roof (2019) Furnace, A/C & HRV System (2021) Water Softener (2019) Total Finished Living Space: 2,250 sq ft (approx.) Lot Size: Up to 1/2 Acre This property is a must-see for buyers looking for style, space, and convenience in one package. Don't miss your chance to call this stunning home yours! (id:60626)
RE/MAX Millennium Real Estate
20 Golden Horseshoe Lane
Whitestone, Ontario
Full of rustic charm and happy memories, this beloved cottage is ready for a new chapter, yours! Tucked near the end of Golden Horseshoe Lane in the picturesque Hamilton Bay on Whitestone Lake, this cozy retreat offers a warm, welcoming escape. Step inside to an open-concept kitchen and family room where a stone fireplace sets the scene for game nights, shared meals, and laughter with loved ones. Unwind on the spacious screened-in porch or soak up the sun on the large deck, surrounded by vibrant blooms and morning birds songs, your coffee never tasted so good. Included with the cottage is a 13' Misty River aluminum boat with a 9.9 HP Honda motorperfect for exploring the expansive waters of Whitestone Lake, known for boating, fishing, and water sports, with easy access to the scenic Whitestone River. In winter, enjoy sledding trails right across the lake and prime ice fishing. Nearby, you'll find all the essentials: the Duck Rock General Store and Restaurant, a fantastic library, community centre, place of worship, LCBO, marina, and town office. Come see it for yourself, book your showing today, and be sure to check out the video! (id:60626)
RE/MAX Parry Sound Muskoka Realty Ltd
19 3100 Kensington Cres
Courtenay, British Columbia
Luxury Living at Crown Pointe Patio Homes. Nestled within the platinum-rated Crown Isle Golf Course, Crown Pointe offers a tranquil lifestyle in a small, exclusive community of beautifully designed patio homes. Surrounded by the lush fairways of the 16th, and 11th holes, this development is ideal for golf enthusiasts or those seeking refined living. This well-managed strata features a community clubhouse, perfect for social gatherings and fostering connections with neighbors. The homes are thoughtfully designed, offering over 1700 square feet of living space on one level with 2 bedrooms, 2 bathrooms, and a versatile den with fireplace. Enjoy the comfort of radiant in-floor heating throughout, complemented by vaulted ceilings in the great room. The living and dining areas are enhanced by the warm ambiance of hardwood floors and a natural gas fireplace, while two sliding doors open to an expansive patio, ideal for dining, relaxing or entertaining. The kitchen is a welcoming space, complete with an adjoining eating nook or cozy family room, perfect for casual dining or relaxation. With ample room off the living area for a formal dining space, entertaining is effortless and elegant. There is a 2 car garage, parking for 2 more in the driveway and plenty of visitor parking across from this unit. Crown Pointe patio homes combine elegance, comfort, and an unbeatable location for the ultimate in luxury living. (id:60626)
RE/MAX Ocean Pacific Realty (Cx)
1601 - 60 Queen Street E
Toronto, Ontario
CONSTRUCTION HAS STARTED! Tridel's Queen Church building is a 57-storey sharp looking condo residence located in downtown premium location that offers unparalleled convenience, remarkable amenities, modern finishes, and flexible open-concept layouts. Near perfect transit and walk scores. Large co-work spaces, BBQ area, party room. S1 Design, Studio, approx. 412 sqft. as per builder's plan. Occupancy Summer 2028. (id:60626)
Del Realty Incorporated
303 Gillies Crescent
Saskatoon, Saskatchewan
Welcome to this beautifully maintained 6-bedroom, 4-bathroom bi-level home, ideally located on a corner lot in the highly sought-after neighborhood of Rosewood. The main floor features a bright and inviting living room with a stunning light fixture, seamlessly flowing into the dining area, all accented by rich hardwood flooring. The kitchen is a chef’s delight, offering stainless steel appliances, a stylish backsplash, granite countertops, a spacious island, and ample cabinetry for storage. The primary bedroom includes a walk-in closet and a 4-piece en-suite. Two additional well-sized bedrooms and another 4-piece bathroom complete the main level. Downstairs, you’ll find a fourth bedroom and an additional full bathroom designed for the main floor residents. On the other side of the mechanical room is a fully legal 2-bedroom, 1-bathroom basement suite with its own private entrance, offering great potential for rental income or multigenerational living. Conveniently located close to schools, parks, and shopping amenities, this home offers comfort, space, and flexibility for today’s modern family. Don’t miss out—contact your favorite REALTOR® today to book your private showing!These photos were taken prior to the tenants move in. (id:60626)
Realty One Group Dynamic
202 - 385 Osler Street
Toronto, Ontario
Welcome to Suite 202 at The Scoop where modern living meets mindful design in the heart of Torontos vibrant Junction neighbourhood.This rare split 2-bedroom, 2-bathroom layout offers the perfect blend of functionality and flow, ideal for first-time buyers, young professionals, downsizers or growing families. The standout feature? A spectacular 450 sq.ft. private terrace with a gas line for BBQ your own serene outdoor oasis in the city, perfect for entertaining or simply unwinding after a long day.Inside, youll find a chef-inspired kitchen with quartz countertops, a sleek island for casual dining, and a stylish ceramic backsplash that ties the whole space together. The open-concept living area is bright and welcoming, designed for both comfort and conversation.This unit checks all the boxes for sustainable-smart living, and with only 72 boutique suites in the building, youll enjoy an elevated sense of community and privacy. TTC is right at your doorstep, and you're just minutes from Bloor GO Station, Black Creek Drive, and an endless list of trendy cafes, shops, parks, and local gems waiting to be explored.Suite 202 isnt just a condo its a lifestyle upgrade.Bonus: Furniture available for sale separately. Adirondack not included or available for sale Pls inquire with LA for details.Come experience this hidden gem in the Junction. Thoughtful design, unbeatable location, and a one-of-a-kind terrace this is home. (id:60626)
Right At Home Realty
1024 - 3041 Finch Avenue W
Toronto, Ontario
Bright & Spacious Townhouse in Harmony Village!Welcome to this well-maintained 2-bedroom + den, 2-bathroom townhouse located in a quiet, family-friendly complex in Harmony Village. This open-concept home offers a functional layout, perfect for families, first-time buyers, or investors.Enjoy two separate walk-outs to a private backyard and private front yard, ideal for outdoor relaxing or entertaining. The den offers flexible use as a home office, guest room, or potential third bedroom. Features include stainless steel appliances, ensuite laundry, and a generously sized primary bedroom with a walk-in closet and semi-ensuite 4-piece bathroom.Conveniently located close to TTC, shopping, schools, and parks, with low maintenance fees and a welcoming community atmosphere.A must-see come take a look and make it yours! (id:60626)
Coldwell Banker The Real Estate Centre
110 W Mountain Lake Drive
Georgian Bluffs, Ontario
ESTATE WATERFRONT LOT!! Welcome to a piece of nostalgic paradise, nestled on a picturesque country lot on a private lake. This 7 acre beauty has over 300 feet of lake frontage. It showcases a stately charming beam barn, with lots of great potential for the creative hobbyist, and other endless opportunities. New drilled well 2024. With a plethora of space to build your executive dream home, overlooking the stunning south facing views of Mountain Lake, and a shop for your toys, the sky is the limit!! Whether you wake up to the loons calling, or jump in the kayaks and meander around this serene lake you will enjoy every season at this peaceful Shangri-la! (id:60626)
Exp Realty
131 6160 London Road
Richmond, British Columbia
Welcome to "The Pier" in Steveston´s rarely available London Landing! This east-facing ground-level 1 bed + den unit features soaring 15´ ceilings and floor-to-ceiling windows that flood the space with natural light. With just under 750 sq ft, it offers 2 full bathrooms, a beautiful kitchen, and a versatile den that can be used as a 2nd bedroom or office. Enjoy seamless indoor-outdoor living with large bi-fold doors leading to your spacious garden patio, complete with a gas hookup. Steps from scenic dyke trails and a brand new waterfront park. Includes 1 parking and 1 locker. Rentals and pets allowed. A truly special home-don´t miss out! (id:60626)
Sutton Group - Vancouver First Realty
Unit 13 Lot 6 - 1310 Camel Lake Road
Muskoka Lakes, Ontario
Build your dream cottage on a stunning lake front property in the heart of Muskoka. Welcome to your future retreat. An exceptional direct lakefront lot on beautiful Camel lake, offering 223 feet of pristine shoreline and just under 4 acres of mature mixed forest. This rare and premium property is tucked away at the end of the road bordered on the north side by an undeveloped forest, ensuring ultimate privacy and tranquility. The lot is ready for your vision. Zoning permits are already in place and hydro is installed right to the property line. Whether you are dreaming of a rustic getaway or a luxurious lakeside escape, this site offers the perfect canvas. Wake up to the call of loons and sip your morning coffee on the dock as the sun rises over the calm, sparkling waters. Camel Lake is known for its peaceful ambiance and natural beauty, ideal for swimming, paddling or simply unwinding in nature. (id:60626)
Bosley Real Estate Ltd.
140 Siemens Road
West Kelowna, British Columbia
Large lake view property with already $205,000 of site improvements and infrastructure completed. This great opportunity is located in Traders Cove located only minutes to the bridge. This large pie shaped can accommodate a main house, carriage house and pool. Where else can you find a view property with site prep with value? Your new house can start faster as all of the site prep is almost complete. A detailed description of completed works is available upon request, highlights are as follows: $65,000 worth of foundation walls for main and carriage house, $18,000 for waterline and septic trenched hammered into the bedrock; $12,000 french drains, $6,000 rock pits, $12,000 Driveway is hammered in, sloped and covered in 3' of asphalt base, $9,000 Install of crush, $9,000 general site works, and $74,000 stacked rock retaining walls. Design your own custom dream home or work off the existing plans. The possibilities are endless and you can create your perfect lake-living lifestyle. (id:60626)
Realty One Real Estate Ltd
302 220 Salter Street
New Westminster, British Columbia
For those seeking daily architectural inspiration in the highly sought after Glasshouse Lofts by Aragon, located in New Westminster's Port Royal community. Over 950 sq. ft. of immaculate living space, with soaring 12-foot ceilings complimented by stunning reclaimed brick accent walls, and a modern full size kitchen with Kitchen Aid stainless steel appliances, quartz countertops, and gas. Both bedrooms (separated) offer privacy with innovative folding picture windows. Tons of built in storage throughout. Enjoy a spacious balcony overlooking the park, perfect for relaxation or entertaining. Additional amenities include in-suite laundry, one EV parking spot, and storage locker. Pet and rental friendly, with easy access to parks, riverfront paths, and local amenities. Life is better here! (id:60626)
Engel & Volkers Vancouver
1002 Seed Frontage Road Unit# 9 Lot# 1
Sicamous, British Columbia
Peaks Landing Phase 1 is OFFICIALLY SELLING! Incentives offered for the next 5 presales. Located in the vibrant heart of Sicamous, British Columbia, this brand-new mixed-use development by Elusion Developments Inc. offers an unbeatable location right along the Trans Canada Highway! With Buildings 1 (Units 1-7) and 2 (Units 8-13), you can have the perfect live-work space that combines a thriving business with the option to live above it. This is a prime investment opportunity in a growing community. Each unit features large 14 ft x 11 ft overhead doors, ideal for business or storage of your collector vehicles, snowmobiles or boats and operations, plus a standard bathroom with a toilet and vanity. Enjoy the privacy of your 16x24 backyard, with hot tubs permitted and fencing available as an upgrade. Want even more flexibility? Combine units for more space! Located near the stunning Shuswap and Mara Lakes, Peaks Landing is the perfect place to live, work, and invest! Renderings and photos may not be accurately depicted. (id:60626)
RE/MAX Vernon
2810 15 Avenue Ne Unit# 4
Salmon Arm, British Columbia
VACANT & ready for IMMEDIATE POSSESSION! Welcome to this beautifully finished 4-bedroom, 4 bathroom townhouse in UPTOWN VILLAGE. Offering a generous 2,412 sq.ft. of modern living space in a quiet and convenient Salmon Arm location. Built in 2018 and now vacant for immediate possession, this home is truly move-in ready—ideal for families, investors, or anyone seeking flexible living space. The main floor boasts a bright and open layout with contemporary finishes, a sleek kitchen, and spacious living and dining areas. Upstairs, the primary bedroom features a walk-in closet and ensuite, while two additional bedrooms and a second full bath provide plenty of room for family or guests. Downstairs, you’ll find even more living space with a large rec room, wet bar, fourth bedroom, full bathroom, and a separate entrance—perfect for extended family, a home office, or potential in-law suite conversion. Located close to schools, parks, shopping, and all that Salmon Arm has to offer, this home is a perfect blend of comfort, space, and convenience. Don’t miss your chance—vacant, easy to show, and ready for you to make it home! (id:60626)
Royal LePage Kelowna
640-642 Depot Road
East Kemptville, Nova Scotia
Here is a rare find . 238 acres with frontage on Sunday Lake and frontage on the Tusket River. There are 2 dwellings on site and electricity is an option. This must be seen to be appreciated! (id:60626)
The Real Estate Store
16 B Magnet Road
Magnetawan, Ontario
**Riverside Retreat on The mighty Magnetawan River - Perfect for Nature Enthusiasts** Nestled on the Magnetawan River, this charming White Cedar log cottage offers a perfect escape into nature. With 471 feet of quality river frontage, including captivating white water rapids just steps from the cottage, this property is a haven for outdoor enthusiasts. Access to your dream property is a breeze with deeded parking on the mainland and a convenient one-minute boat ride across the river to the property. The cottage itself boasts a low-maintenance metal roof and comes fully turnkey, complete with almost everything you need for immediate enjoyment. Inside, the ambiance is cozy and inviting, featuring ductwork and an existing furnace, along with a wood-stove for warmth and rustic charm. The property is 6 acres and backs onto thousands of acres of Crown land, ensuring unparalleled privacy and endless exploration opportunities. Whether you're an avid hiker, a canoeing enthusiast, or looking for amazing fishing, this property caters to all nature lovers. Imagine exploring trails, embarking on a thrilling white water rafting adventure, or simply casting your line into the Magnetawan River for a day of great fishing. Don't miss out on this incredible opportunity to own a piece of paradise where the wonders of nature are right at your doorstep. (id:60626)
RE/MAX Parry Sound Muskoka Realty Ltd
1809 - 110 Charles Street E
Toronto, Ontario
GREAT Dynamic Downtown Buildings at X Condos. Enjoy the functional spacious layout and the modern kitchen and bath.9-foot high ceilings, floor-to-ceiling windows, and plenty of upgrades. Granite countertops, and centre island. The bright bedroom has generously-sized double closets. Amenities include 4 high-speed elevators, a rooftop garden with pool, guest suites, and visitor parking. Extras: Enjoy cultural events and nightlife at Yonge, dine at Bloor, or go boutique shopping in Yorkville. Easy access to anywhere you need to go in the Downtown area through the TTC main hub. (id:60626)
Royal LePage Ignite Realty
290 Cundles Road W
Barrie, Ontario
Welcome to 290 Cundles Rd West in North West Barrie. This all Brick home is well kept and move in ready for those looking to down size or to get into the market. This home features 2 nice sized main floor bedrooms. Primary Bedroom with a large walk in closet! Parquet flooring flows through the kitchen, living and dining room. The bright Kitchen with over the sink window and granite counters opens up to the dining and living rooms. From the dining room, access to the 12' X 16' deck and to the back yard which is fully fenced and gated. ***Home includes a GENERAC Standby Generator system *** Main floor laundry for convenience! This home features Inside entry to the house from the over sized single car garage. This home sits on a nice sized 56 X 101 ft corner lot. Basement is un-finished and wide open for you to expand your living space if desired. Great location bus stop nearby, schools, shopping and most amenities! Other features include Central Vacuum, Central Air conditioning and a shed for additional storage. (id:60626)
Sutton Group Incentive Realty Inc. Brokerage
339 - 16 Elgin Street
Markham, Ontario
Rarely offered, this fully renovated 4-bedroom, 2 full-bathroom, 2-storey condo in prestigious Thornhill showcases over $50,000 in upgrades and overlooks a serene park. As the largest unit in the complex, it offers 1,258 sqft of bright, freshly updated living space. The brand-new, modern kitchen is a chefs dream, featuring custom soft-close cabinetry, stainless steel appliances, and high-end finishes throughout. Enjoy carpet-free living with upgraded contemporary flooring, sleek glass stairs, smooth ceilings with pot lights, and two luxuriously renovated full bathrooms, each thoughtfully designed for style and comfort. With two separate entrances and two full bathrooms, this unit provides excellent potential for an in-law suite or private guest quarters. Additional highlights include a spacious private terrace, European-inspired design touches, and custom closet organizers for optimal storage. The all-inclusive maintenance fee covers heating, water, electricity, central A/C, internet, building insurance, common elements, underground parking, and cable TV. Enjoy World-Class Amenities, huge indoor pool, sauna, fully equipped gym, party room, games room, children's playground, and ample visitor parking. Unbeatable location close to top-rated schools, beautiful parks, shopping, dining, and public transit, with YRT at your doorstep and easy access to Highways 401 and 407. Stylish, modern, and priced to sell don't miss your chance to own this stunning retreat! (id:60626)
RE/MAX Hallmark Realty Ltd.
1326 Whitlow Grass Way
Ottawa, Ontario
BARRY HOBIN DESIGNED, UNIFORM BUILT - IT DOESNT GET ANY BETTER!! ONLY TWO HOMES LEFT AND READY FOR OCCUPANCY IN SEPTEMBER! Built by Uniform Homes to the highest quality of standards, this brand new home with TARION warranty features 2160SF of highly refined luxury in a prime Kanata location. Featuring 3 bedrooms, 3 bathrooms plus a finished basement and highlighted by $25K in upgrades from a builder synonymous with superior craftmanship. Timeless finishes include hardwood floors, quartz countertops, custom cabinetry, modern rails & spindles and much, much more. Minutes from Kanata tech, major retail and the 417. WHY WOULD YOU WANT TO BE ANYWHERE ELSE?? (id:60626)
Coldwell Banker First Ottawa Realty
607 - 88 Park Lawn Road
Toronto, Ontario
Welcome to luxury lakeside living in the heart of Humber Bay Shores! This stunning 2-bedroom plus den, 2-bathroom condo offers breathtaking lake views and hardwood floors throughout. The spacious open-concept layout is perfect for both entertaining and relaxing, with floor to ceiling windows that fill the unit with natural light and showcase the serene waterfront setting. Enjoy world-class building amenities including indoor and outdoor pools, hot tubs, a fully-equipped gym, yoga room, basketball and squash courts, a theatre room, party room, and exclusive access to the Shore Club Spa with on-site registered massage therapists. Located just minutes from downtown Toronto, with easy access to highways, schools, shopping, and restaurants. (id:60626)
RE/MAX Escarpment Realty Inc.
5 Legacy Lane
Thorold, Ontario
Bright and Cozy Home! This all brick exterior detached home boasts many upgrades! Offering you a fully fenced yard backing onto the West exposure, providing a beautiful sunset daily. 9 foot ceilings on the main level. Three spacious bedrooms. primary bedroom with walk in closet and ensuite bathroom. Access to garage from house. 200 amp electrical, rough in for electric car. Home could also be great for Hosting Airbnb. Close to Niagara Falls, Hwy 406, St. Catherines, US border, Brock University, Niagara College and more. Children's park currently under construction, just steps away! (id:60626)
Sage Real Estate Limited
16c Magnet Road
Magnetawan, Ontario
*BOAT ACCESS* Check out this spectacular waterfront paradise! The key features of this once in a life time property are having a 6 acres of excellent privacy, trails through the woods, directly connected to thousands of acres of crown land, a huge water/river frontage approximately 842 feet, breathtaking river rapids on one side of the cottage and on the other side, your own private beach area on the wide open river section for swimming and canoeing. There are campfire spots set up near the cottage and also down at the water for those evening bonfires! The beauty from every view is mesmerizing. The 3 season cottage is cozy with a large main level bedroom, wood stove in the living room, and a large screened in porch area. The upper level has 3 bedrooms for extra guests, PLUS there is a auxiliary structure close to the cottage divided in 2 rooms for your man-cave and she-shed or use it for storage, a workshop, or as a Bunkie for more guests! The property features a parking area off Magnet Rd with a dock for your boat. Although it is boat/water access, the boat ride is just 1 minute (approx 130meters) across the river to the second dock. Once at the second dock, there is a short easement to the cottage. If you have been looking for a very private cottage property with unparalleled views of river rapids, open water views, and endless forests with wildlife, this could be the one (id:60626)
RE/MAX Parry Sound Muskoka Realty Ltd
412 Mcnaughton Road
Tay Valley, Ontario
This home, set on 96 expansive acres, is an invitation to live your dream. It's a warm and inviting 4-bedroom, 1-bathroom, charming century farmhouse filled with character. Windows on two walls light up each room, and a wood stove warms chilly mornings. It's simple, attractive, and functional. Design the rooms to suit your personal needs - an office or studio tucked off the laundry room, and a potential in-law or guest suite at the back of the house in a bright, spacious room with a kitchenette, wood stove, and upper loft area. The basement is full height with stone foundation walls and an insulated cold room for a root cellar or canning storage. The land around the house is beautifully landscaped with a stone path and perennial gardens of grapes, asparagus,, currants, apples, crab apples, cherries, hazelnuts and Asian pear trees... and plenty of flowers! There's a greenhouse. And a garden shed. And a chicken coop with a fenced run. And even a little bunkie cabin nestled in the woods where you not only hear the quiet, but feel it resonate deep in your soul. And that's not all! There are approximately 40 acres of hay fields and a paddock near the barn. Yes, barn! Built in 1996 with walk-in upper and lower levels. There are three horse stalls on the lower level, and a loft in the upper level for additional space. Stop searching! All the freedom and tranquillity you've been looking for is right here. Slow down, breathe deeply- it's time to start the next chapter of your life on this 96 acres called home. (id:60626)
Exp Realty
518 12th Street E
Saskatoon, Saskatchewan
Just steps from the Saskatchewan River, tucked into the historic Nutana Neighbourhood, this Character 1911 home has been lovingly restored for clients who appreciate the history and location of this property. This spacious home has a completely renovated kitchen with quartz countertops, new cupboards and backsplash, under counter lighting, all new appliances, including a newer large wine and beer fridge and a nice open floorplan flowing through to the dining room and living room. An office space and main floor laundry are a great convenience on the main floor. Four- piece bathrooms on each of first two floors and half bath on third floor are convenient. Three large bedrooms on the second floor, one with a very large walk-in closet with window. (Could be used as a nursery.) One of the bedrooms on the second floor can also be used as a Sunroom. A new staircase leads to the third floor where the primary bedroom could be located. This room could also be used as a bonus room or very large office. Owner has replaced much of the crown molding to return this property to its original glory. There are South facing decks off the second and third floor as well as a back deck off the kitchen, also South facing. Most windows are new. Furnace, water heater and reverse osmosis recently changed. New paint everywhere and new engineered hardwood flooring make this is a turnkey property (Vinyl planking on the 3rd floor). Arches, tall baseboards, bay windows and glass doors complete the historic look of this home. This property has a completely fenced in backyard with board sidewalk leading to parking off the back alley. There is room for a garage. The owner has also created a small oasis of gardening boxes tucked around the back yard which is drenched in sunshine most of the day. Come and visit this beautifully renovated historic home, you’ll be glad you did. (id:60626)
M Realty
121 - 150 Logan Avenue
Toronto, Ontario
This bright and well-designed 2-bedroom, 2-bathroom Wonder Condos unit offers 705 sq. ft. + 192 sq. ft. private patio. Found in Toronto's South Riverdale & Leslieville area. The functional layout features 9-foot ceilings and laminate flooring throughout. The living room is enhanced by large windows, offering a comfortable and inviting space. The L-shaped kitchen, combined with the dining room, includes stone countertops and integrated appliances: fridge, dishwasher, cooktop, and built-in oven and microwave. The primary bedroom features walk-out access to the patio, a 4-piece ensuite, floor-to-ceiling windows, and a closet. The second bedroom is in a split bedroom layout with glass swing doors and a closet, offering excellent flexibility as a guest room or office. The rare ground-level patio provides a peaceful outdoor escape with direct access from both the living room and primary bedroom. Residents enjoy access to excellent amenities, including a gym, co-working library, pet wash station, visitor parking, kids' playroom, partyroom, and rooftop terrace, all within a boutique building seamlessly integrated into the historic Wonder Bread Factory. Steps from Queen Street East, Jimmy Simpson Park, cafés, restaurants, and only minutes to the waterfront, DVP, and downtown core. (id:60626)
RE/MAX Condos Plus Corporation
9708 224 St Nw
Edmonton, Alberta
Welcome to this stunning 2,530 sq ft home located in the heart of Edmonton’s sought-after community of Secord! Thoughtfully designed and packed with upgrades, this spacious home features 9 ft ceilings on both the main floor and basement, creating a bright and open feel throughout. The main floor includes a bedroom with a full attached bathroom , a dedicated study/office, and stylish waterproof laminate flooring that’s perfect for modern living. The chef’s kitchen boasts upgraded appliances, including a gas range hood, and flows seamlessly into the large living and dining areas — ideal for entertaining. Upstairs offers Huge 4 bedrooms and contemporary finishes throughout. Built with quality in mind, this home features interior walls with 16-inch stud spacing, enhancing structural durability and noise insulation. The unfinished basement includes 9 ft ceilings and is ready for your personal touch with plumbing and laundry rough-ins already in place. Additional features include a double attached garage. (id:60626)
Maxwell Polaris
Initia Real Estate
Exp Realty
10954 135 St Nw
Edmonton, Alberta
Find your ideal lifestyle in this incredible property in North GLENORA! Pre-Sale BRAND NEW 1938 sq ft above grade SKINNY home . Property showcases large living space with electric fireplace, 5 large bedrooms, 4.5 bathrooms including en-suite luxurious bathroom in the master suite, flex area on the main and bonus area upstairs. The open concept kitchen will take your breath away with its high end finishes throughout Property will include fully finished basement with legal secondary suite and side entry, plus an oversized double garage. 10yr New Home Warranty included. Easy access to downtown, schools, shopping and the ravine/river valley is only a few blocks away!! (id:60626)
Century 21 Quantum Realty
762 Westminister Avenue W
Penticton, British Columbia
Outstanding Development Opportunity in Downtown Penticton — Don’t miss this DP-approved 4-unit project on highly sought-after Westminster Avenue, just steps from Okanagan Lake, downtown amenities, the SOEC, Cascades Casino, and the Convention Centre. Each thoughtfully designed unit features 3 bedrooms, 1.5 baths, approximately 1,184 sqft of modern living space, and private rooftop patios with stunning views. With demolition already completed and a smooth path from DP to BP, this is a turnkey opportunity for builders and investors alike. (id:60626)
RE/MAX Penticton Realty
307 Cantrell Place Sw
Calgary, Alberta
WELCOME TO THIS BEATUIFUL WELL MAINTAINED 4-bedroom, 2-bathroom BI-LEVEL HOME nestled in the sought-after community of CANYON MEADOWS. Offering over 1,890 square feet of DEVELOPED LIVING SPACE, this residence combines comfort, style, and functionality in a FAMILY FRIENDLY NEIGHBORHOOD.Situated on a PEACEFUL CUL-DE-SAC, this secluded home BACKS ONTO A PATHWAY, providing unmatched privacy and an ideal setting for outdoor activities and relaxation. The SPACIOUS 5,716 sq.ft. LOT boasts a lush, landscaped backyard with mature trees, a garden area, and a convenient irrigation system, all on a flat, SOUTH-FACING BACKYARD perfect for entertaining or enjoying quiet evenings.Inside, you'll find a RECENTLY RENOVATED home in superb condition, with NEWER WINDOWS and RECENT FRESH PAINT THROUGHOUT. The kitchen FEATURES GRANITE COUNTERTOPS, STAINLESS STEEL APPLIANCES including a GAS RANGE and a tile floor. The upper level offers LARGE BEDROOMS with a charming BAY WINDOW in the living room, creating a bright and inviting atmosphere.Additional highlights include a DOUBLE ATTACHED GARAGE, CENTRAL AIR CONDITIONING, a WATER SOFTENER, and a recently added covered COMPOSITE DECK and SHADED PATIO ideal for outdoor lounging. The house boasts a solid structure with no slants, squeaks, or deterioration, and recent upgrades like a new roof (8 years old), newer furnace and air conditioning, and a dual wood-burning/gas fireplace in the family room add to its appeal.Located conveniently near major highways such as McLeod Trail and Deerfoot Trail, commuting is a breeze. Excellent schools, including E.P. Scarlett High School, are nearby, making this home perfect for families seeking a friendly community with top amenities.This home is in excellent condition, offering a blend of modern updates and classic charm—ready for you to move in and make it your own. Don’t miss this fantastic opportunity to live in one of Canyon Meadows’ most desirable neighborhoods! (id:60626)
Cir Realty
1166 Tower Crescent
Williams Lake, British Columbia
* PREC - Personal Real Estate Corporation. SITUATED ON 2 city lots!! Unique opportunity to purchase a beautifully maintained home on desirable Tower Cres. Enjoy the park like setting with a south facing view of the Valley, or build a second home on the adjacent lot. Fantastic views from the wrap around deck and breakfast deck off the main living area. Primary bedroom offers a luxurious ensuite with level access to the garden and deck area. Enter from the lower level or level entry at rear of house. Large family room and huge hobby area with plumbing. Previously used for wine making and storage. Sauna, lots of built in shelving. 2 single car garages - one needs some repairs (quote on file). Very private lot with access to walking and biking trails to Signal Point, easy access to local hospitality venues, public transportation. (id:60626)
Crosina Realty Ltd.
12 Mcdonald Avenue
London North, Ontario
LEGAL duplex in a very desirable location close to Western University on a cul-de-sac. The first unit includes 4 rooms two on the main floor and two in the finished basement. There is a full bathroom on both floors as well as a laundry unit, full kitchen on the main floor, and semi-kitchen in the basement (hotplate, fridge, microwave). The second, two-bedroom unit is at the back of the house and has its own separate and private entrance with a full kitchen, bath, deck, balcony and laundry unit. In addition to a porch deck, the back unit also has a balcony facing the spacious backyard. This house has a lot of rental potential with two, complete separate units and 6 rooms overall. It has been a very profitable and cash flow positive investment. It is currently rented out, so we require a min. 24-hour notice before holding showings. New roof (Sep 2022) on the front unit. Tremendous value for an investor or anyone wanting to live in one unit while renting out the rest of the house. The unique construction of front and back units provides extra privacy. Recently (2018) installed pot lighting and new appliances in the front unit. The house was fully renovated in 2008 and is very modern with a large parking lot. Prime area right at Oxford and Wharncliffe, very desirable both for family living and student rentals. Take decision after a showing as this is a very unique property. Flexible closing. Link to videos and more photos - https://drive.google.com/drive/folders/1bZebZieRMjUyI7VSLnzhtfxqFILsjZCt. The rear unit is rented out for 1,250 and one basement room for 800, . 3 rooms are still vacant which should yield between 2,500-2,800. (id:60626)
Right At Home Realty
2207 2180 Gladwin Road
Abbotsford, British Columbia
Mahogany at Mill Lake Experience ELEVATED Living! This 2 bed/2 bath, 1,023 sqft residence on the 22nd floor offers Southern Panoramic views of Mt. Baker, and enjoy Sunsets through floor-to-ceiling windows. As Abby's ONLY LUXURY CONCRETE high-rise, Mahogany provides Geothermal Heating/Cooling, a Gas Fireplace, Hardwood Floors, QUARTZ countertops, and HIGH-END KitchenAid appliances. Ideal for those downsizing without compromising on QUALITY. Amenities include an INDOOR POOL, HOT TUB, Fitness Centre, Guest Suites, Workshop, Bistro, and MORE. The building's commercial spaces are home to professionals like doctors, lawyers, and pharmacists, enhancing the community's PRESTIGE. Located steps from Mill Lake Park, Abby Hospital, shopping, and dining. 2 parking stalls! (id:60626)
Royal LePage Global Force Realty
151 Agnes Street
Thames Centre, Ontario
This exquisite detached home, radiates pride of ownership throughout its open concept residence. Featuring 3 large bedrooms, 2.5 bathrooms, and a spacious 2 car attached garage, this property offers ample space and modern amenities.Upon entry, a generous opens up to a beautiful staircase with chadelier. The open-concept main floor unveils an upgraded kitchen with S/S steel appliances with an inviting backsplash. The kitchen also boasts ample cabinetry and counter space, catering to both style and functionality.Ascending the stairs, discover a layout that prioritizes spaciousness, with larger-than-average rooms, a beautifully appointed main bathroom, and a primary bedroom with an ensuite bathroom. The basement is framed and is an open canvass awaiting your touch to improve it into a usable space. (id:60626)
Homelife/miracle Realty Ltd
409 183 W 23 Street
North Vancouver, British Columbia
Top Floor 1 Bed + Den in Central Lonsdale´s Creekmont Estates. This 743sq/ft top-floor unit offers a bright and functional open-concept layout that's ideal for first-time buyers, downsizers, or investors alike. The kitchen features ample cupboard and counter space, stainless steel appliances, and an adjacent dining area with built-in shelving. The spacious living room opens to a private balcony with room for a BBQ and seating. The large bedroom has direct access to an nice semi-ensuite 4-piece bathroom. A generous 8´ x 7´ den provides versatility for use as a home office, nursery, or in-suite storage. Located on the quiet side of the building this home is just steps to shops, restaurants, transit and the soon to be completed state of the art Harry Jerome rec centre. (id:60626)
Oakwyn Realty Ltd.
104 Brennan Crescent
Loyalist, Ontario
Welcome to 104 Brennan Crescent, a beautifully built 4-bedroom, 4-bathroom detached home in the heart of Odessa. Set on a premium ravine lot, this 2020-built home offers over 2,000 sq/ft of bright, modern living space now featuring a fully finished walkout basement, ideal for extended living, entertaining, or rental potential. Step inside to an open-concept main floor that is elegantly appointed with stunning modern chandeliers, filled with natural light, where the spacious kitchen offers stainless steel appliances, a large island with breakfast bar, and ample storage. Smart switches and outlets throughout the home add modern convenience and can be connected to Alexa for hands-free control. Upstairs, the primary suite includes a walk-in closet and a spa-like ensuite. Three additional bedrooms, a full bathroom make this home perfectly suited for families. The newly finished walkout basement includes a full 3-piece bathroom and open living space, ideal for added living space, a private guest suite, or income potential. Outside, enjoy a stunning, unobstructed view that will never be blocked, a rare and peaceful backdrop to your everyday living. A single-car garage, tasteful exterior finishes, and a generous lot complete the package. Located in a family-friendly neighborhood just steps from schools, parks, and scenic walking trails. Quick access to Highway 401 makes for an easy commute to Kingston, Napanee, or Cataraqui Town Centre. Stylish, smart, and move-in ready. Book your private viewing today! (id:60626)
Century 21 Heritage Group Ltd.
5046 Connor Drive
Beamsville, Ontario
Welcome to 5046 Connor Drive – Beamsville Living at Its Best! Discover modern comfort and thoughtful design in this beautifully upgraded 3-bedroom, 2.5-bath freehold townhome, ideally located in one of Beamsville’s most desirable family-friendly neighbourhoods. Built in 2020 and offering 1,570 sq ft of stylish living space, this home perfectly blends functionality with contemporary finishes. Step inside to an inviting open-concept layout featuring a bright living and dining area, perfect for entertaining or everyday family life. The kitchen shines with carefully selected upgrades, including quality cabinetry, sleek countertops, and stainless steel appliances. Upstairs, you'll find three spacious bedrooms including a generous primary suite with a walk-in closet and a private ensuite bath. A full unfinished basement offers endless potential – create the rec room, home office, or gym you’ve been dreaming of. Outside, enjoy the convenience of a private driveway and garage, along with a low-maintenance backyard ready for summer enjoyment. Located in the heart of Beamsville, this home is within walking distance to top-rated schools, parks, and local amenities. Surrounded by the scenic beauty of Niagara’s wine country and just minutes from the QEW, 5046 Connor Drive offers a lifestyle that’s both peaceful and connected. Don’t miss your opportunity to own a quality-built home in an exceptional location. Book your private showing today! (id:60626)
Jjn Realty Brokerage Inc.
165 Diana Mountain Road
The Points West Bay, Nova Scotia
Discover a truly unique living experience in this four-bedroom chalet-style log home. Constructed with 8-inch thick logs, this stunning property features 4 bedrooms, 2.5 baths and a 14-stable horse barn with running water. The home boasts a double detached garage and offers world-class views of the breathtaking Bras dOr Lakes from its expansive wraparound deck. On the main level, you will find an open concept design that seamlessly blends a spacious kitchen and dining area with a large living space, highlighted by a grand stone fireplace, perfect for cozy evenings. The top level features three large bedrooms and a luxurious four-piece bath, which includes a standup shower and jet tub. Two of the bedrooms on this level have walkout balconies, providing amazing views of the surrounding landscape. The lower level is home to the fourth bedroom, which offers its own walkout access, ensuring privacy and convenience. This level also includes a three-piece bath, a practical and spacious laundry area, and even a sauna, adding a touch of luxury and relaxation. Additionally, there is a single car attached garage on the lower level, providing extra parking and storage options. Embrace the opportunity of this exceptional property. (id:60626)
Keller Williams Select Realty(Sydney
D109 - 393 Codd's Road
Ottawa, Ontario
Opportunity knocks! Great 1151 SQFT commercial unit available for your business (Can be combined with the next door unit, total 2260 SQFT). These bright units have high ceilings, offer you entrance from inside or outside, across from a beautiful park. walking distance to NRC, Montfort Hospital, CSIS, CMHC and all amenities! Close to the Ottawa River and minutes from downtown, permitted businesses in 360 Condos in Wateridge village is vast and includes: animal hospital, bank, catering establishment, convivence store, daycare, office, restaurant, retail store and much more! Immediate Possession possible! See It Today! (id:60626)
Power Marketing Real Estate Inc.
110, 615 6 Avenue Se
Calgary, Alberta
Experience unmatched value with this extraordinary 1,516 sq ft RETAIL/LIVE/WORK unit in the sought-after Verve building. Perfectly situated in East Village, this rare property offers a unique opportunity to run your business from the spacious main floor while enjoying a chic one-bedroom condo on the upper level, each with separate entrances for ultimate convenience. Step into an open-concept living area featuring a sleek, modern kitchen complete with top-of-the-line integrated appliances, quartz countertops, and an expansive island, ideal for both entertaining and daily use. Every detail has been thoughtfully designed, from the stylish wide plank flooring to the statement lighting and contemporary fixtures that exude sophistication. Verve offers residents a premier lifestyle with its full range of upscale amenities. Enjoy the indoor lounge with ample seating, a cozy fireplace, and a large TV for gatherings. Stay active in the state-of-the-art exercise room or unwind on the expansive outdoor patio featuring a hot tub, BBQs, fire pit, and a stunning observation deck on the 25th floor. Additional perks include concierge service, 24/7 security, guest suites, storage facilities, and two underground parking stalls. This prime location puts you steps away from the C-Train, Superstore, St. Patrick’s Island, the National Music Centre, Central Library, and more. Seize this incredible opportunity to blend business and luxury living seamlessly—your vibrant urban lifestyle awaits! (id:60626)
Grand Realty
3003 - 38 Elm Street
Toronto, Ontario
Luxurious 2-Bed, 2-Bath Condo in Prestigious Minto Plaza Prime Downtown Location! Welcome to over 1,000 sq. ft. of bright, well-designed living space in the heart of downtown Toronto. This spacious 2-bedroom, 2-bathroom suite features large Northwest-facing windows, a private balcony, and generous storage throughout. The primary bedroom includes a spa-like ensuite with a Jacuzzi tub. Enjoy unbeatable convenience just steps from U of T, TMU (formerly Ryerson), Eaton Centre, world-class hospitals, restaurants, and transit. Minto Plaza offers premium amenities: 24-hour concierge, indoor pool, whirlpool, renovated gym, sauna, and a recreation room. All utilities are included in the maintenance fees. Don't miss this rare opportunity to own in a high-demand, central location with exceptional value. (id:60626)
RE/MAX Gold Realty Inc.
Ph109 - 7250 Yonge Street
Vaughan, Ontario
Penthouse Prestige With Unobstructed Views. This 2 Bed/2 Bath Suite Is One Of Only Few In The Building With Both Solarium AND Open Balcony. Near Yonge & Clarke, This Spotless Suite Faces South West, Ensuring No Street Noise & Provides Amazing Unobstructed Views With Sunshine All Day Into The Sunset. Featuring Newly Painted Walls And High-Quality Vinyl Flooring. Enjoy Summer Sunsets From The Open Balcony or Solarium. In Addition To the 2 Bedrooms, 2 Bathrooms There Is Also Parking For 2, Plus 1 Locker. The Balcony Features Two Walk-Outs (Family Room & Solarium). Amazing Amenities Include 24/7 Concierge, Outdoor Pool, Sauna, Gym, Tennis Courts, Party Room, Billiards Room, Visitor Parking and On-Site Property Manager. Maintenance Fee Includes ALL Utilities AND Cable TV & High-Speed Internet. *Property is now vacant - photos represent furnished and staged! (id:60626)
Forest Hill Real Estate Inc.
23 - 6 La Costa Court
New Tecumseth, Ontario
This lovely home is situated on a quiet courtyard in the beautiful adult lifestyle community of Briar Hill. The spacious living room has soaring cathedral ceilings, a gas fireplace, and hardwood flooring. A main floor/den family room is perfect for a separate office or reading nook. Two bedrooms are designated as "primary", both with ensuite bathrooms. The lower level has a huge rec room (gas fireplace, a guest bedroom, 3 pce bath, and plenty of storage space Enjoy golfing on the local golf course, shopping in nearby Alliston. Excellent commuter location (id:60626)
Homelife Integrity Realty Inc.
76 Bremigens Boulevard
Paradise, Newfoundland & Labrador
Looking to secure a prime piece of commercial real estate in one of Newfoundland’s fastest-growing communities? This lot located on Bremigens Boulevard offers high visibility and excellent access—just moments off the Kenmount Road Extension, with direct highway connections and proximity to Paradise’s thriving amenities. With growing demand and commercial expansion in the area, this property presents an ideal investment or development opportunity. Whether you’re seeking land for a retail plaza, office development, light industrial use, or a custom build-to-suit opportunity, this lot offers the space and flexibility to bring your vision to life. (id:60626)
Royal LePage Property Consultants Limited
9303 S Mahood Lake Road
Mahood Lake, British Columbia
* PREC - Personal Real Estate Corporation. Tucked into this picturesque setting, this remarkable property offers a 5-bed, 2-bath home with breathtaking waterfront on Mahood Lake. A covered BBQ area and hot tub overlook the lake—perfect for entertaining guests or relaxing after a day spent on the water. Inside, the open-concept living space features a high-efficiency forced air propane furnace and a Blaze King woodstove for cozy comfort, while an 11Kw backup generator ensures uninterrupted power. Embrace lakeside living with a boat house, complete dock system, and a lake-draw water filtration system with UV for excellent water quality. Upgraded windows in 2018 frame panoramic views of the surrounding mountains, sunsets, and nearby Wells Gray Park. An 840 sqft detached shop with two lean-to's offers ample covered parking and storage. (id:60626)
RE/MAX 100
Cabarete Villa Brisas Doradas
Dominican, Ontario
8-BED- 10 BATHROOMS VILLA WITH GREAT POTENTIAL AND OCEAN VIEWS IN EAST CABARETE !!! Nestled in the desirable and up-and-coming area of East Cabarete, this 8 bedroom + 10 bathroom VILLA offers incredible potential and beautiful ocean views from select points of the property.Spread across two levels, the property boasts a private outdoor pool, an elevated Jacuzzi, and a poolside gazebo that serves as a spacious seating area with a BBQ and outdoor kitchen perfect for entertaining. The open, post-colonial design balances privacy and functionality, with two first-floor rooms offering sea views and kitchenettes, one ground-floor room featuring a full-sized kitchen, and three additional ground-floor rooms. Five of the eight bedrooms come furnished with king-size beds for extra comfort. Surrounded by lush tropical greenery, including mature papaya and coconut palms, the property offers a serene retreat. Beyond the gates, a semi-private beach provides the perfect spot to unwind and even surf. Conveniently located just 3 miles from the lively town of Cabarete, the villa saw notable upgrades in 2022, including new cisterns, a back-up generator, and modern appliances. While the property is in good condition, it presents a fantastic opportunity to be transformed into an exceptional retreat with the right investment. (id:60626)
Right At Home Realty
1358 Cherry Crescent E
Kelowna, British Columbia
Investor? Developer? First-time Home Buyer? Handyman? This is your golden opportunity to step into the market with a single-family home packed with potential, all for under $700,000! Whether you're looking to renovate, expand, or customize to fit your vision, this property offers incredible suite potential, making it ideal for additional income or multi-generational living. Nestled in a desirable location, this home is ready for your creative touch. Bring your ideas and turn this space into something truly special! With endless possibilities. (id:60626)
Century 21 Assurance Realty Ltd
815 Albert Street E
West Grey, Ontario
A Shop Lovers Dream on a Corner Lot. Welcome to Ayton, Ontario a quiet rural community known for its friendly neighbours, charm, and small-town energy that just feels right. Whether you're planting roots or looking for a home base with room to grow, this one delivers. This solid bungalow sits on a large corner lot and is packed with potential inside and out. Featuring 3 bedrooms on the main level, a 4-pc bathrooms, and a galley-style kitchen, the layout is functional and easy to love. The lower level offers a cozy wood stove, a walkout and a dedicated workshop area that could be finished into even more living space, perfect for hobbyists or anyone needing room to expand. Outside? You'll find a 24ftx28ft shop with hydro and attic storage, a 12ftx24ft carport, and an 11ftx10ft garden shed. Enjoy the large deck, raised garden beds, and a private backyard with plenty of room to entertain, tinker, or unwind. This is the kind of place that offers function, freedom, and flexibility all nestled in one of Grey County's most welcoming and close-knit communities. (id:60626)
Exp Realty

