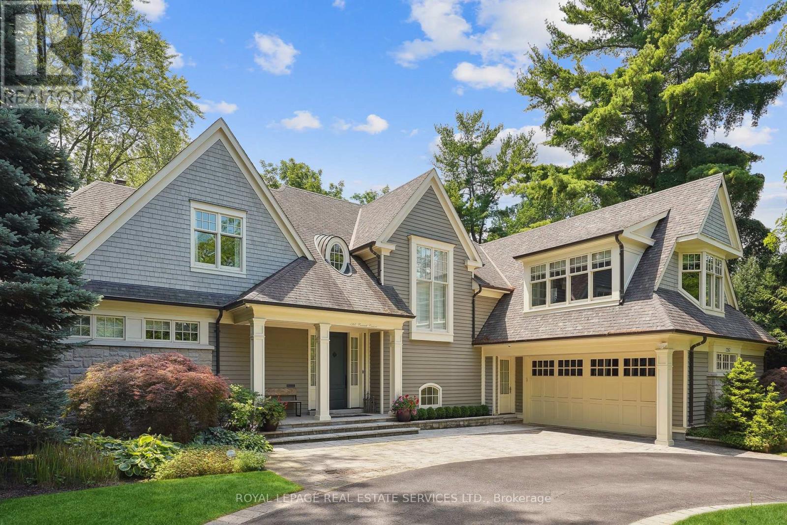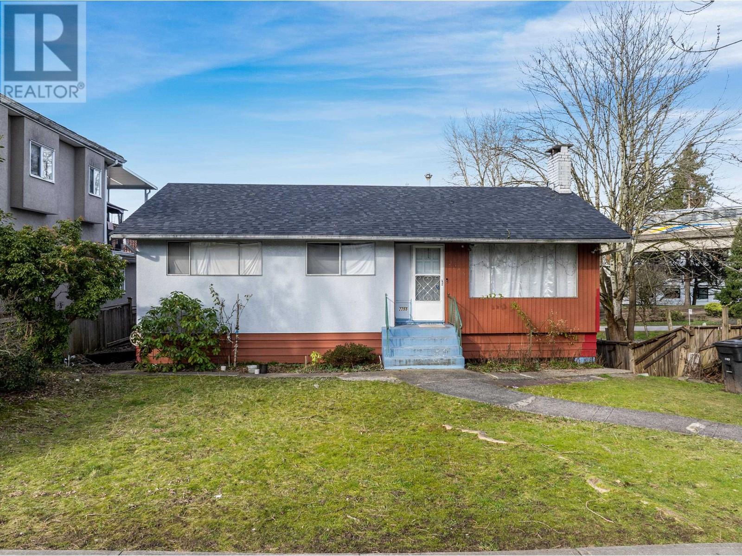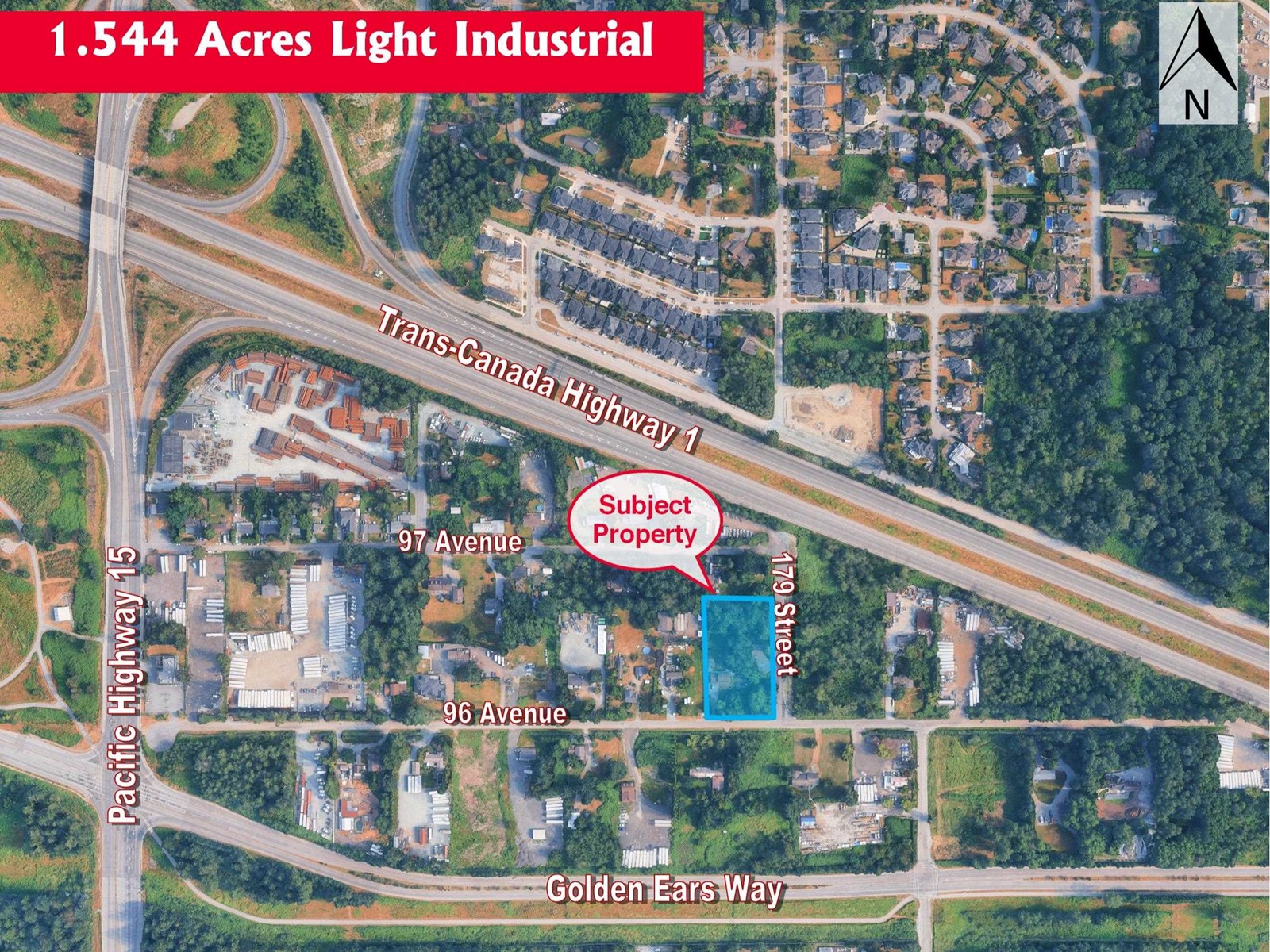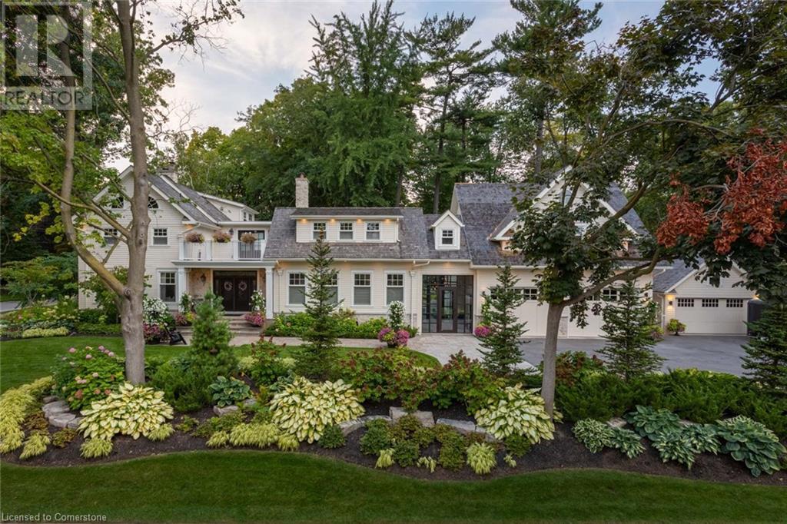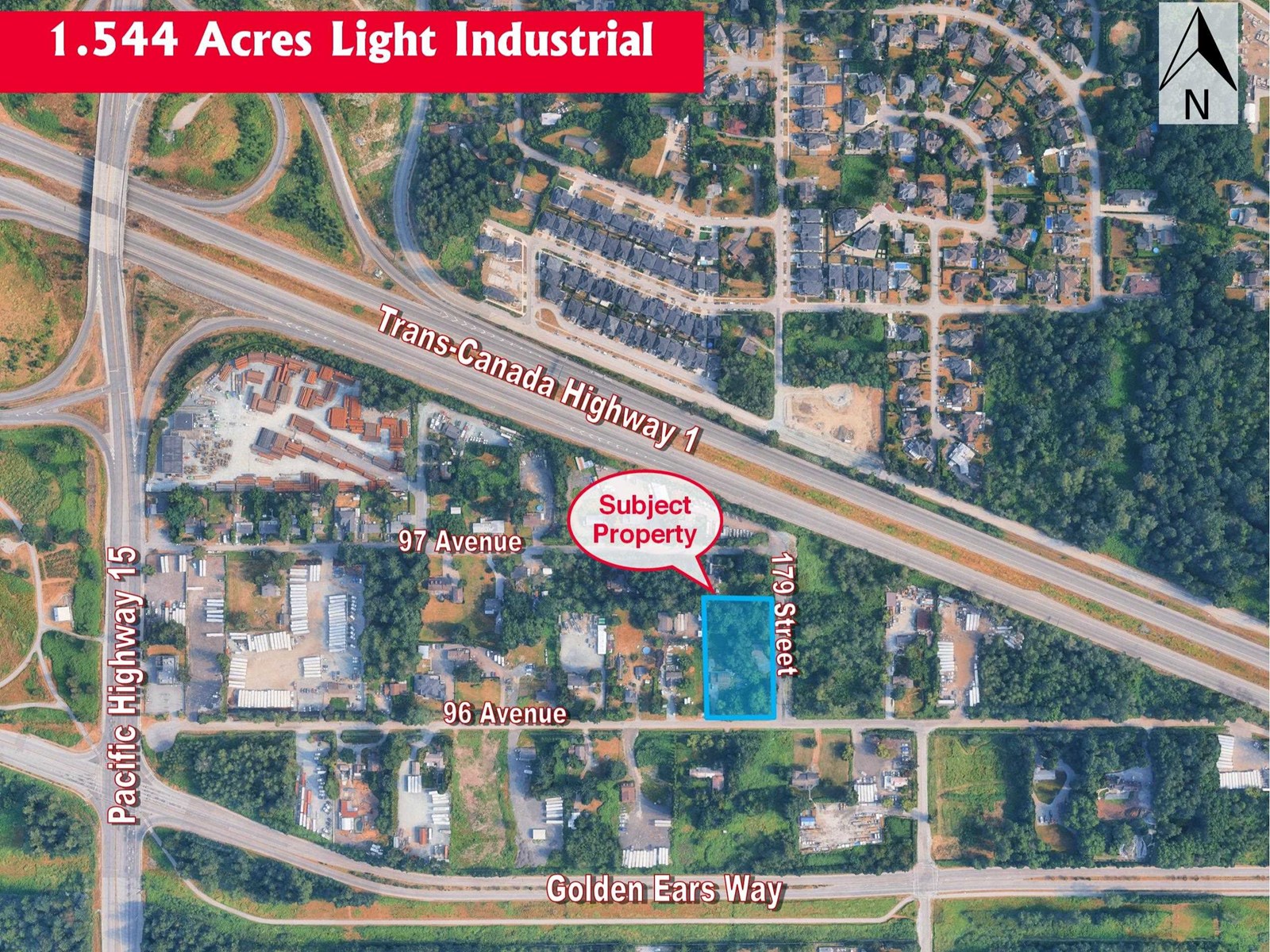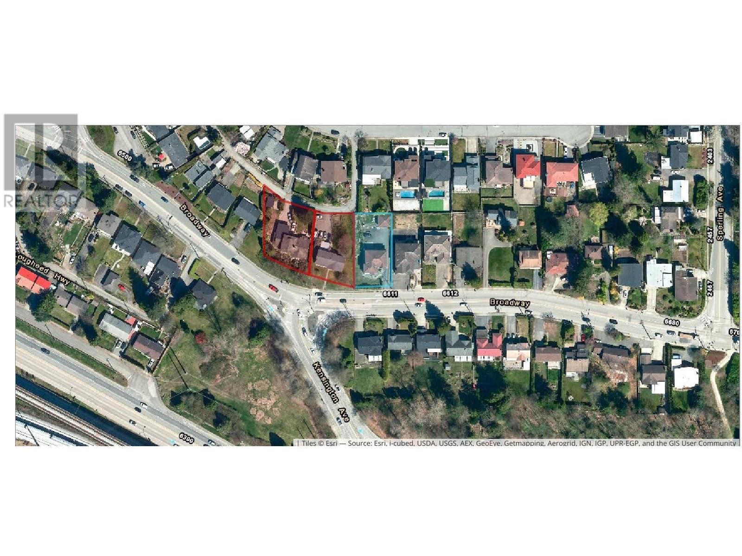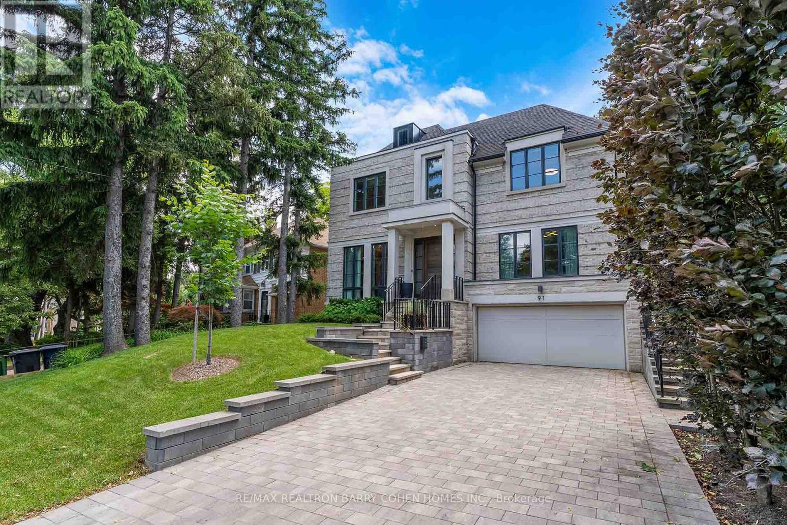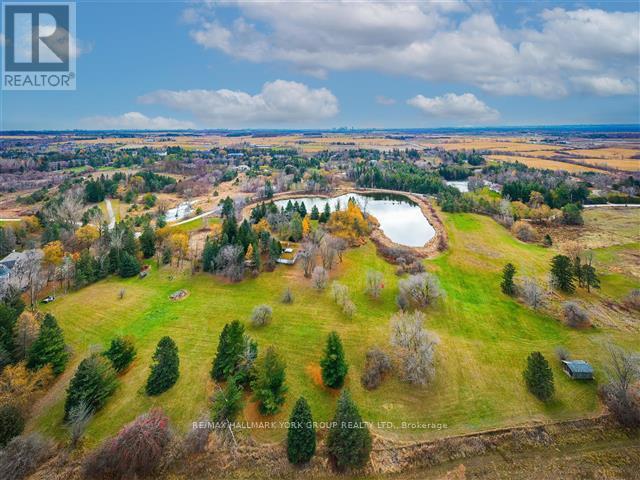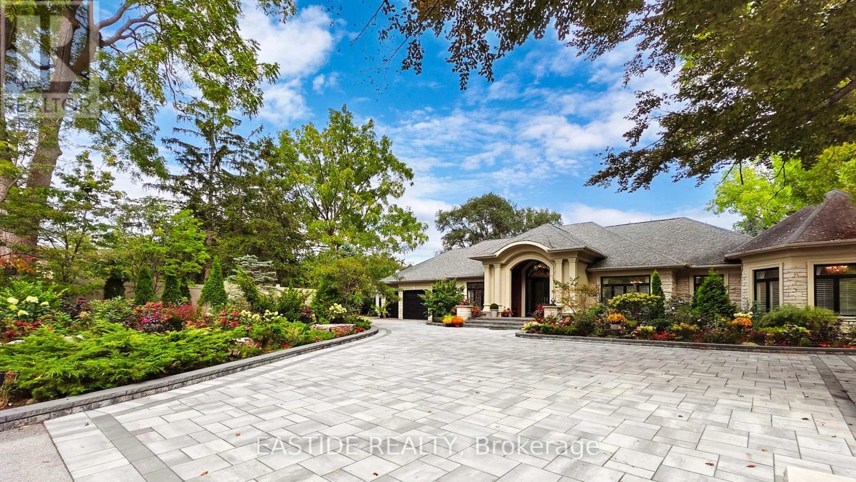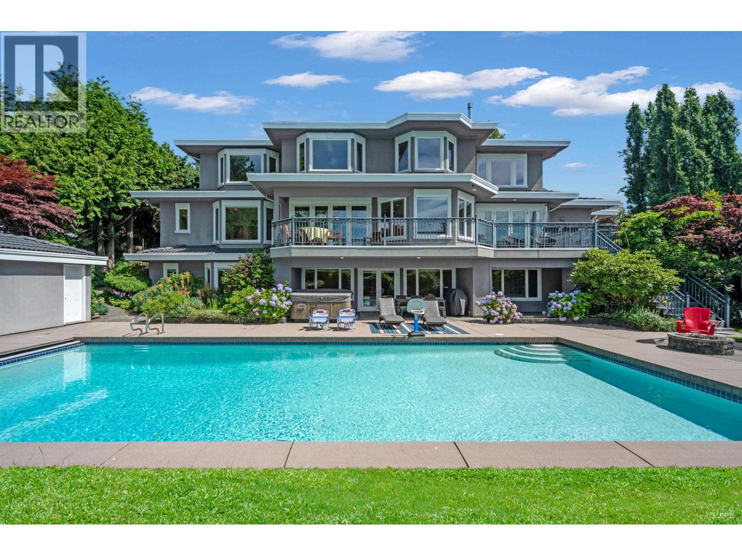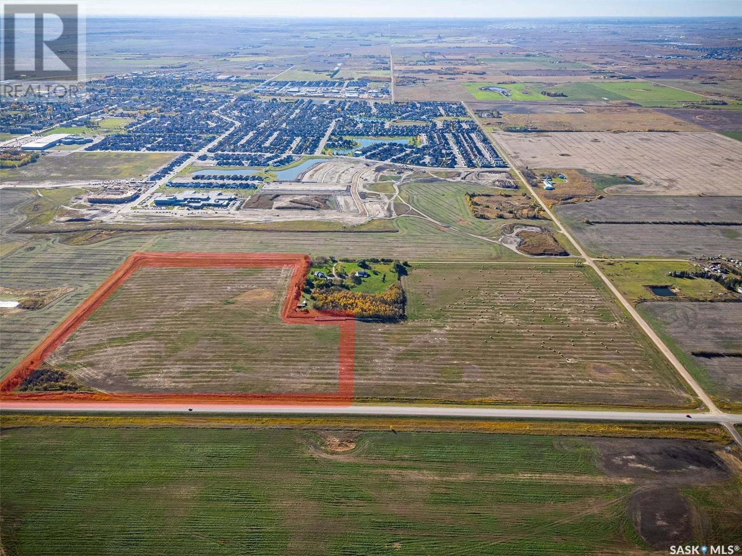1267 Cumnock Crescent
Oakville, Ontario
Immerse Yourself In An Unrivaled Realm Of Sophistication At This Custom-Built Luxury Estate In South East Oakville. Every Aspect Of This Home, From The Meticulously Landscaped Gardens To The Grand Entrance Crowned By A Cedar-Ceiling Front Patio, Exudes Refined Opulence. Upon Entering, The Rich Glow Of American Cherry Hardwood Floors Guides You To A Gourmet Chef's Kitchen, Masterfully Equipped With Top-Of-The-Line Appliances. The Muskoka Room, A Serene Retreat, Invites You To Relax And Embrace The Beauty Of Nature. The Main Level Seamlessly Blends Convenience With Luxury, Featuring A Junior Primary Suite, A Well-Appointed Mudroom, And A Dedicated Laundry Area. Ascend To The Upper Level, Where The Primary Suite Enchants With A Spa-Inspired Ensuite And Serene Bay Window Views. Three Additional Bedrooms And A Charming Loft Complete This Level, Offering Ample Space And Comfort. The Lower Level Is An Entertainer's Paradise, Showcasing A Sophisticated Wet Bar, A Plush Lounge, And A Sixth Bedroom, Perfect For Guests. Outdoors, A Stone Patio, Sauna, State-Of-The-Art Bbq, And A Sparkling Saltwater Pool Are Surrounded By Lush Gardens, Creating An Idyllic Setting For Both Relaxation And Social Gatherings. With Its Prime Location Near Top-Tier Schools And Exclusive Amenities, This Estate Epitomizes The Pinnacle Of Luxury Living, Offering An Exquisite Blend Of Elegance, Comfort, And Convenience. (id:60626)
Royal LePage Real Estate Services Ltd.
2255 E 24th Avenue
Vancouver, British Columbia
Rare investment opportunity to acquire 7 lots (37,415 SF) with a further possibility to obtain 2 vacant city lots (12,565 SF) totaling almost 50,000 SF (49,980 SF) and 1.15 acres. This T.O.D. ( Transit Oriented Development) is approximately within the city's 200 meter requirement for a higher density development of a potential 30 storey and 5.0 FSR development. This development site is a short walk to the Nanaimo Street Skytrain station, and only a 12 minute train ride commute to downtown as well as a breathtaking 360 degree Panoramic city and mountain views. Land assembly includes 2219, 2231, 2235, 2240 E. 24th as well as 2246 & 2256 Vaness Avenue (id:60626)
Sutton Group-West Coast Realty
17895 96 Avenue
Surrey, British Columbia
1.544 acres CORNER LOT designated for IL (light-industrial) use. Two street frontages, 96 Avenue and 179 Street. Beautiful 2454 sf 2-story house with a total of 4 beds & 3 full baths, almost 1100 sf shop with 12 ft high ceiling. A lot of potential to use this property as is while you wait for development. Corner Lot permits easy access to the property from 96 Avenue or 179 Street. There are a few T.U.P. (temporary use permits) on the same street within a couple of blocks for material storage and truck parks. This property is situated in a very central area with easy access to multiple highways, Trans Canada Hwy-1, BC Hwy-17, BC Hwy-15, and Golden Ears Way. Don't wait, just drive by the area and see what is going on in this neighborhood for development. (id:60626)
Royal LePage Global Force Realty
347 East Hart Crescent
Burlington, Ontario
Welcome to 347 East Hart. One of the most iconic and well known homes in the highly desired community of Roseland. Truly the height of character, thoughtful design, pride and tranquility. Upon entering the property, you are transcended into a sanctuary of immaculate gardens while the character and thoughtful design of the residence leaves you in awe and anticipation of what’s to come. Upon entering one of the three front access points to the home, you are greeted by almost 7,000 sq ft of the highest level of finishing’s. Each room throughout tells its own story and has its own features and designs. From the front sitting room with its large windows and original exposed red brick wall, to the expansive kitchen with chefs-quality features and appliances. Every room has entertaining in mind while maintaining the feel of a family focused home. The 2nd level hosts 3 beds while the 3rd level loft can serve as a getaway for teens or a 4th bedroom. The primary bedroom offers its occupants their own getaway with a private roof top terrace overlooking the immaculate front gardens. A separate stairway leads you to the elevated west wing retreat that features a billiards area, sitting nook, 3 pc bath and a large Muskoka room with wet bar that overlooks the rear and front gardens. Upon entering the rear yard, you are greeted with a large covered patio with multiple seating and dining areas that overlook the magazine worthy property. A saltwater pool with cascading waterfalls, fire bowls, hot tub and splash deck will take your breath away. The separate covered patio area with room for a large seating area and dining table, separate commercial grade wet bar with roll up garage door and a cedar lined sauna make this backyard a true resort like escape where you can spend all day soaking up the sun in full privacy. This is a rare offering and the epitome of Roseland living. Don’t miss your opportunity to make this iconic property, your own. (id:60626)
The Agency
17895 96 Avenue
Surrey, British Columbia
1.544 acres CORNER LOT designated for IL (light-industrial) use. Two street frontages, 96 Avenue and 179 Street. Beautiful 2454 sf 2-storey house with a total of 4 beds & 3 full baths, almost 1100 sf shop with 12 ft high ceiling. A lot of potential to use this property as is while you wait for development. Corner Lot permits easy access to the property from 96 Avenue or 179 Street. There are a few T.U.P. (temporary use permits) on the same street within a couple of blocks for material storage and truck parks. This property is situated in a very central area with easy access to multiple highways, Trans Canada Hwy-1, BC Hwy-17, BC Hwy-15, and Golden Ears Way. Don't wait, just drive by the area and see what is going on in this neighbourhood for development. (id:60626)
Royal LePage Global Force Realty
6605 Broadway Street
Burnaby, British Columbia
Prime Development Opportunity in Sperling-Burnaby Lake Station (City of Burnaby)! This strategically located property falls within Tier 2 of the Transit-Oriented Development (TOD) zoning, allowing for the construction of a 12-story building with a FAR of 4. Centrally situated with easy access to highways, shops, and Brentwood Town Centre, this site is ideal for a visionary developer. Don't miss this chance to capitalize on Burnaby's thriving real estate market and the growing demand for transit-oriented living. (id:60626)
Exp Realty
91 Lawrence Crescent
Toronto, Ontario
Custom-crafted masterpiece in the heart of Lawrence Park South. This stunning transitional home showcases quality materials and exceptional attention to detail throughout. From the decor-panelled walls and cohesive design elements, every space feels elegant and inviting. The sensational great room opens to a chef-inspired custom kitchen that flows seamlessly into a bright and airy family room, featuring wall-to-wall windows and a walk-out to the backyard, perfect for indoor-outdoor living and entertaining. The spacious and beautifully designed primary bedroom offers a luxurious retreat with thoughtful finishes and serene comfort. The finished lower level features radiant heated floors, incredible natural light, and a bonus mudroom. Enjoy the convenience of a heated double garage. The natural front façade boasts soft grey brick with limestone accents, adding to the timeless curb appeal. Newly enhanced with a beautiful swimming pool, the backyard has been transformed into a true private retreat. Located on a quiet, tree-lined street and just minutes from top ranked schools, parks and Yonge & Mount Pleasant amenities. (id:60626)
RE/MAX Realtron Barry Cohen Homes Inc.
250 South Summit Farm Road
King, Ontario
Rare opportunity to acquire a prime acreage WITHIN the King City Village boundaries on the Official Plan! This property, to be sold together with no. 120 South Summit Farm (for a total of approximately 15 1/2 acres; parcels priced individually), is located in the coveted southern most part of King City adjacent to lands in the process of development. Consists of elevated & gently sloping land with idyllic views of a charming pond. Most of the pond lies on adjacent parcels to the south that are not included in the 15 1/2 acres. Minutes to Hwy 400, Canada's Wonderland, Cortellucci Vaughan Hospital. **EXTRAS** The property, including all structures thereon, are in "as is" condition & there are no representations or warranties, express or implied. Actual number of rooms in structures has not been verified. Kindly do not walk property without L.A. (id:60626)
RE/MAX Hallmark York Group Realty Ltd.
431 Fourth Line
Oakville, Ontario
Welcome to 431 Fourth Line a once-in-a-lifetime opportunity to own a palatial custom-built bungalow on a sprawling 0.83 acres lot in Oakville prestigious Bronte East community. Boasting over 9,400 sq.ft. of luxurious living space including an indoor heated pool and wellness retreat, this home is the pinnacle of elegance and craftsmanship. A grand 17-ft domed foyer welcomes you into a sunlit interior featuring 4 spacious bedrooms, 5 designer bathrooms, a gourmet kitchen with top-of-the-line Miele and WOLF appliances, and a stunning indoor swimming sanctuary complete with sauna, hot tub, and Italian stone detailing. The professionally finished lower level is a resort in itself offering a full bar, wine cellar, fitness centre, home theatre, and a private library. The meticulously landscaped garden is an entertainers dream with an outdoor kitchen, premium Broil King BBQ, gazebo with fireplace, and multiple lounge zones. Located minutes to top-ranked schools-Appleby College, Bronte Harbour, GO Station, and highway access. A rare estate offering timeless sophistication and strong future value in one of Oakville most coveted enclaves. (id:60626)
Eastide Realty
848 Fairmile Road
West Vancouver, British Columbia
This charming residence is located on a palatial 17859 square ft lot in British Properties, one of the most coveted neighborhoods in West Vancouver. House was designed by David Poskitt built by Bradner Homes, with spanning views from DT to ocean, offering over 6300 square ft of living with 3 levels of functional layout, 5 bedrooms upstairs, main floor with gourmet kitchen, private office & one bedroom, the full walk-out basement is kid-friendly with large recreation room, media room, and many built-in storage, it opens out to a south-facing sun-flooded patio veranda overlooking a full-size pool and tranquil green all with complete privacy. Close to schools, Hollyburn Country Club, & Park Royal shopping center. This home is perfect for those who value family and enjoyment. OH: Aug 23 SAT 2-4PM. (id:60626)
Royal Pacific Lions Gate Realty Ltd.
Warman North Development Land Parcel A
Warman, Saskatchewan
33.15 acres to go with adjoining listing that has 33.48 acres for a total of 66.63 acres of annexed land to the city of Warman. Great investment property! 33.15 acres to be sold with adjoining parcel that has 33.48 acres for a total of 66.63 acres that is already annexed to the city of Warman! This land has the potential of having over 200 city lots once developed. Great opportunity to invest in one Saskatchewan's fastest growing cities. Warman is a short 24km commute out of Saskatoon. Call today for more details. (id:60626)
Boyes Group Realty Inc.
Warman North Development Land Parcel B
Warman, Saskatchewan
33.48 acres to be sold with adjoining parcel that has 33.15 acres for a total of 66.63 acres that is already annexed to the city of Warman! Great investment property! 33.48 acres to be sold with adjoining parcel that has 33.15 acres for a total of 66.63 acres that is already annexed to the city of Warman! This land has the potential of having over 200 city lots once developed. Great opportunity to invest in one Saskatchewan's fastest growing cities. Warman is a short 24km commute out of Saskatoon. Call today for more details. (id:60626)
Boyes Group Realty Inc.

