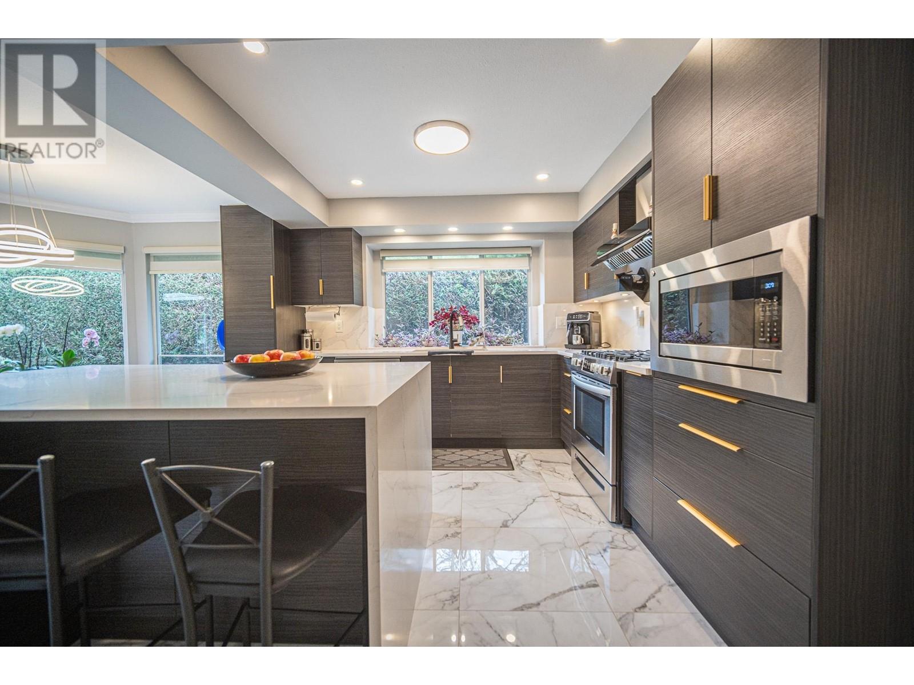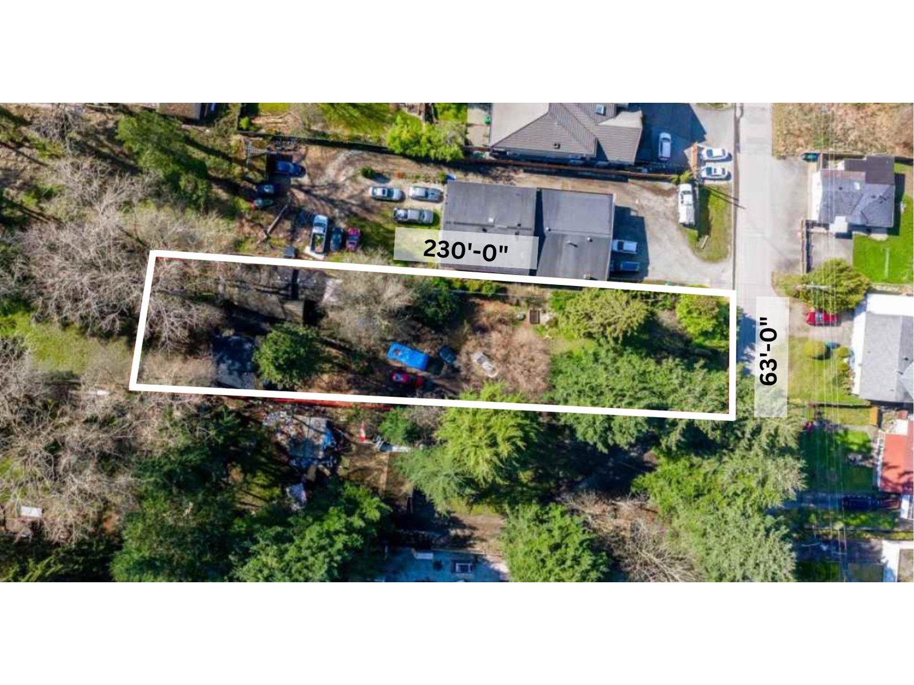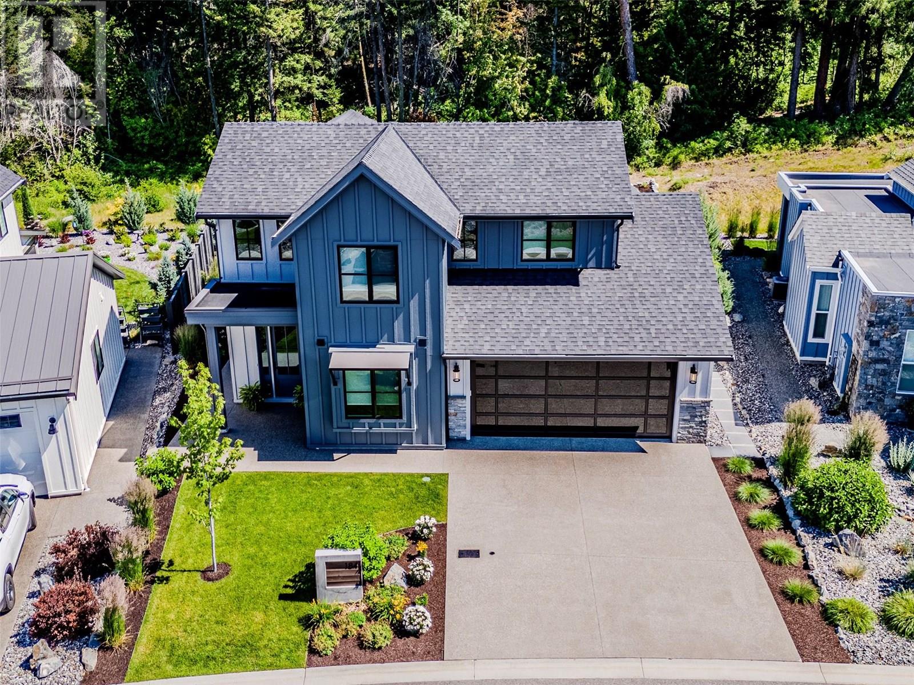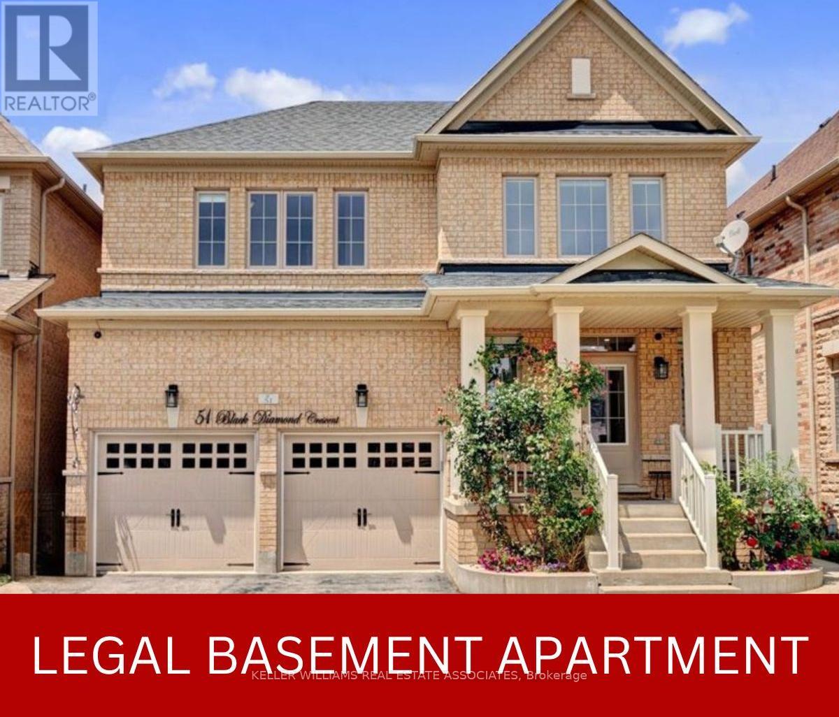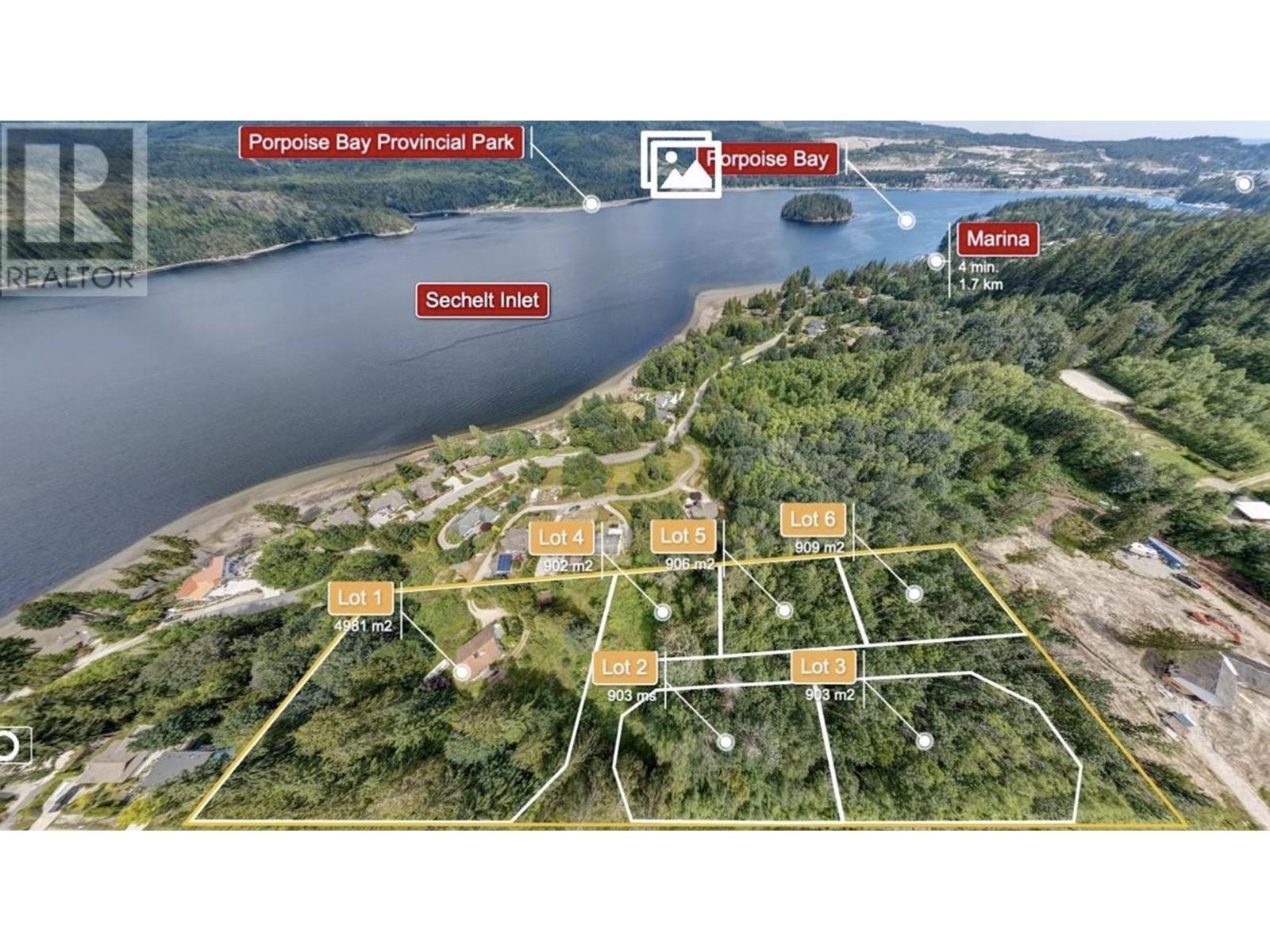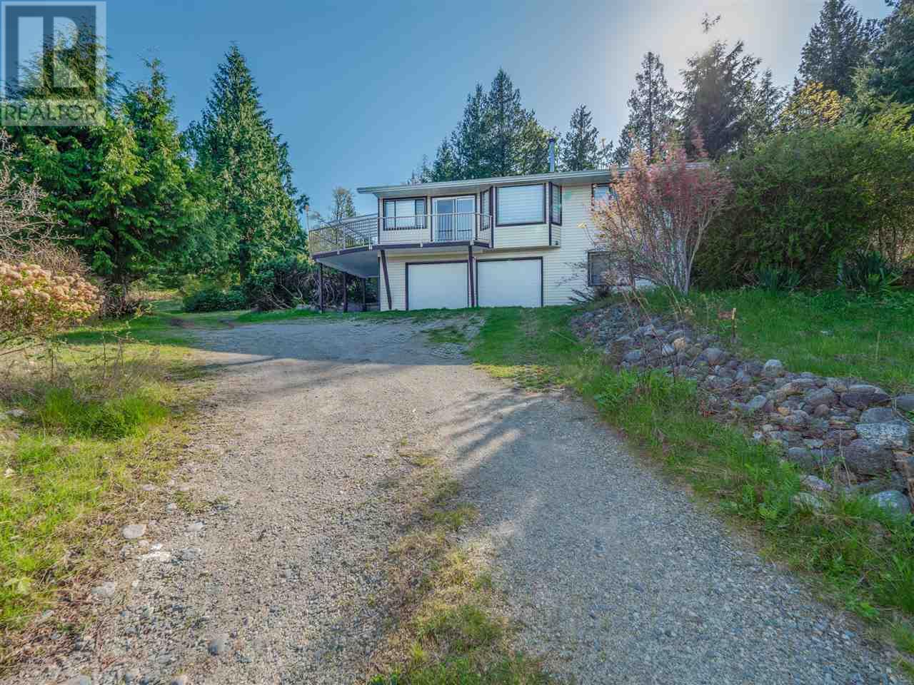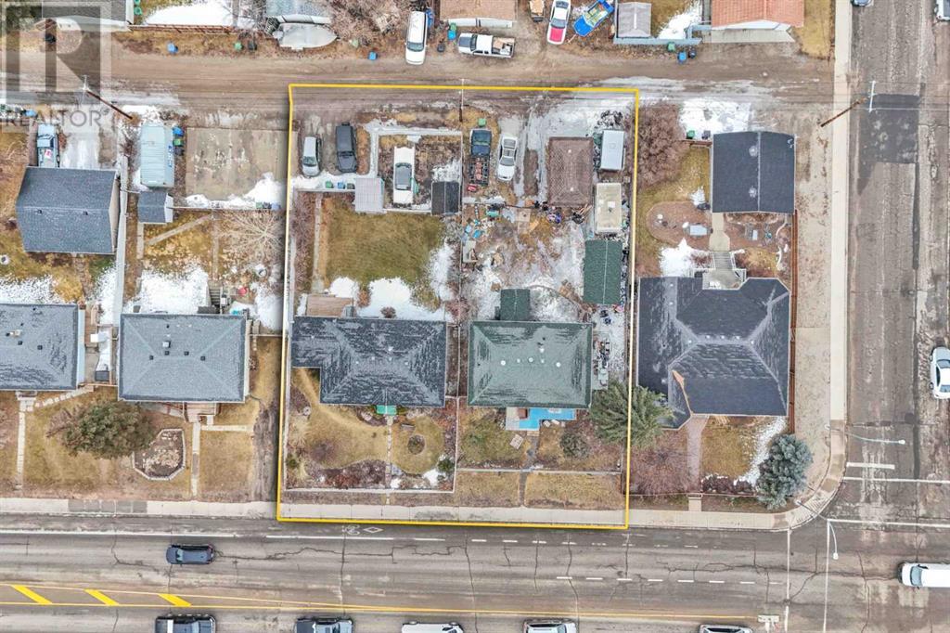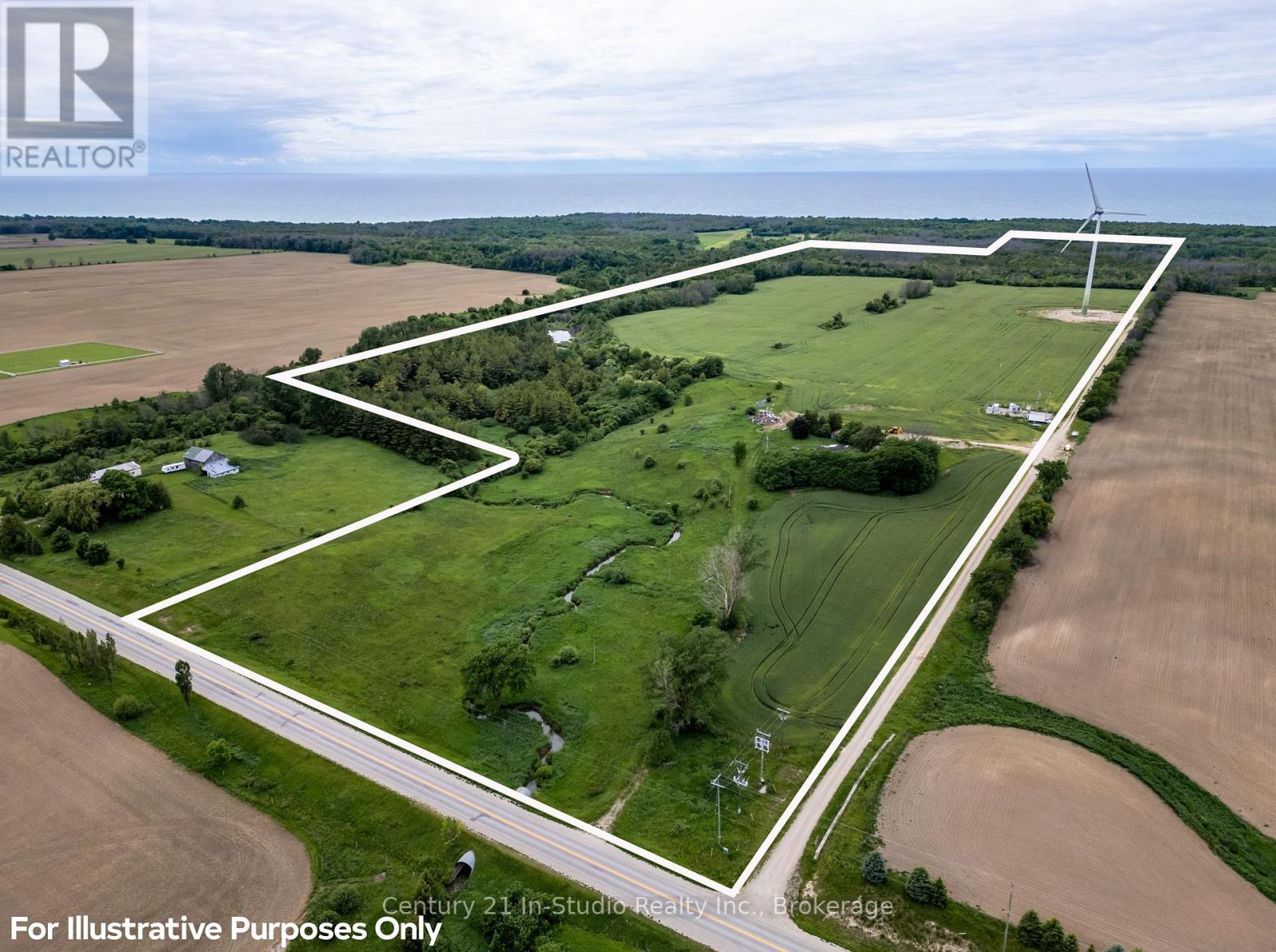1 7200 Ledway Road
Richmond, British Columbia
West Richmond 2 storey townhome corner unit, offers aprox 2200 sqft of living space feel like a single house. This home has been fully renovated in 2022 and is move in ready. The main floor features formal dining & living room along with the family room adjoining the eating area & beautiful kitchen, 2 gas fireplaces and powder room . Upstairs you have 3 bedrooms including an extra large master bedroom with huge walk-in closet and 2 bathrooms. Outside, private tree fenced yard provides the ideal space for summer. Double side by side garage. Walking distance to transit, schools, churches, and Thompson community center. Close to McKay elementary & Burnett Secondary. (id:60626)
RE/MAX Crest Realty
12956 112 Avenue
Surrey, British Columbia
Prime Re-Development Opportunity in North Surrey! Nearly 14,500 SQFT of land with excellent potential. Consider future townhouse development or rebuild a custom single-family residence. Enjoy stunning views of the North Shore Mountains from this elevated property. Value is primarily in the land. Ideally located close to major routes, parks, shopping, schools, and SkyTrain access. Being Sold "As Is, Where Is". All development inquiries should be verified directly with the City of Surrey. A rare chance to invest in one of North Surrey's evolving neighbourhoods! (id:60626)
Royal LePage Global Force Realty
Royal LePage - Wolstencroft
184 Diamond Way
Vernon, British Columbia
Welcome to your dream retreat, an elegant Modern Farmhouse with 3 bedr, 3 bathr, in prestigious Predator Ridge Resort. This new custom built home reflects meticulous attention to detail and designer craftsmanship offering a refined, show home-quality living experience across 2 beautifully appointed levels. As you enter, a breathtaking great room with 25’ ceilings and expansive windows flood this space offering lots of natural light, perfectly framing the landscaped backyard. One of the most spectacular features of this home is its outdoor living – from the welcoming front porch to the covered backyard patio designed for hosting large gatherings comfortably. Many features – from designer lighting and custom millwork. The gourmet kitchen is a show-stopper, featuring 9’ quartz counter island and stylish abundant cabinetry and ceiling-height crown moldings add architectural elegance. Kitchen is thoughtfully outfitted with a built-in coffee station, wine fridge and a convenient desk nook with built-in sliding drawers. The Primary Suite on the main floor, a true sanctuary with a spa-inspired ensuite including a freestanding soaker tub, oversized glass shower and a walk-in closet. The second level is ideal for hosting guests offering a sense of privacy with 2 bedrooms and bathroom. The flat walk-out private yard is a big bonus w/ trails right behind you, enough room for a pool. Predator offers golfing, tennis, pickleball, fitness, spa, hiking, biking etc. A fab. community feel! (id:60626)
Exp Realty (Kelowna)
51 Black Diamond Crescent
Brampton, Ontario
An exquisite 5+3 bedroom, 4+2 bathroom home nestled in the prestigious "Estates of the Credit Ridge" off of Mississauga Road. The main floor seamlessly blends sophistication with comfort, featuring a spacious living room, a formal dining area, a huge family room with a fireplace and a gourmet kitchen with a large breakfast area. Each of the five generously-sized bedrooms is a private retreat, offering ample space, natural light, and en-suite bathrooms for ultimate convenience. The master suite is a sanctuary of its own, complete with a luxurious spa-like bathroom, a walk-in closet, and a serene ambiance that invites relaxation. The fully finished basement adds another dimension of luxury, featuring a legal apartment with a separate entrance. This space is ideal for extended family, guests, or as an additional income- generating unit, offering a comfortable living area, a modern kitchen, and two comfortable size bedrooms. The second half of the basement is used as a personal gym with a private bathroom and shower. (id:60626)
Royal LePage Real Estate Associates
835 Kent Street
White Rock, British Columbia
Jewel Box of a home just steps to the White Rock Beach. This gorgeous home has recently been extensively renovated 2023. Designer kitchen w/ natural gas stove, large island, new cabinets & surfaces. A nano wall in kitchen leads to walk-out open and covered patio. Fully private, landscaped backyard is West facing. Living area includes hardwood flooring, central a/c, dining room, natural gas fireplace in living room & family room. Foyer entry. Above three large bedrooms/three bath-balcony, sumptuous primary suite w/ soaker tub-dual shower walk-in, double sinks & walk-in closet. Basement has storage & one car garage. Home is 2,641 SF. In 2020: New siding, windows, soffits & gutters. Landscaped backyard 2018. New roof (2016). French immersion: Peace Arch Elem. & Earl Marriott Sec. (id:60626)
Hugh & Mckinnon Realty Ltd.
158 Acres Next To Saskatoon City Limits
Corman Park Rm No. 344, Saskatchewan
158 acres, situated next to Saskatoon City Limits, just off Wanuskewin Rd! Located in the Saskatoon - Warman corridor, within the P4G planning district intended for growth development/high growth potential. Many options exist for this prime location including potential rezoning (with RM approval), subdivision, holding property, selling 13 acres to SK Government for possible Penner Road realignment due to proposed nearby freeway interchange, land-lease option, and more. Roads leading to the parcel are paved, Penner Rd (Cathedral Bluffs). Call for more information and take advantage of the many opportunities that exist! (id:60626)
Coldwell Banker Signature
14 Sullivan's Lane
Dundas, Ontario
Be prepared to be wowed! This recently re-built bungalow boasts nearly 3,400 square feet of finished living space, blending modern luxury and comfort. Tucked away on a quiet street, this location enjoys beautiful views and trails, walking distance to schools, the arena, community centre, and downtown Dundas. Step inside where the open concept living and dining rooms feature vaulted ceilings, creating a bright and airy atmosphere with plenty of natural light. The living room is anchored by a striking gas fireplace with a beautiful brick and rustic wood mantle, while the dining room opens to the backyard. The sleek, modern kitchen is equipped with stainless steel appliances, gas stove, abundant cabinetry, quartz countertops, and a spacious eat-in island breakfast bar with butcher block top. The large primary bedroom suite offers a serene retreat with a spa like ensuite, walk-in closet, and sliding glass doors for private backyard access. This level also enjoys two additional bedrooms, a 4-piece bathroom, laundry room, and inside access to the large 2-car garage. Downstairs, the finished basement provides a versatile L-shaped recreation room ideal for entertainment or a games room, along with a fourth bedroom, a 3-piece bathroom, and a sizable storage/utility room area. The two-tiered backyard serves as a private oasis with an inground pool, a spacious shed/workshop, and a wooded area perfect for relaxation and outdoor enjoyment. Don't miss your chance to own a slice of heaven! (id:60626)
RE/MAX Escarpment Realty Inc.
211 A Flowerville Avenue
Lac Pelletier Rm No. 107, Saskatchewan
Ideally situated just 35 km south of Swift Current off Highway 4, this multi-faceted property offers an incredible opportunity to take a thriving greenhouse business and add your own personal touches to create your dream venture. The property spans approximately 20 acres of gated, well-treed land with abundant water and a private, serene setting. The greenhouse operation includes a 63’ x 72’ year-round greenhouse, only five years old, equipped with automatic shade curtains, auto-opening roof panels, sidewall venting, and a combination of in-floor boiler heat and forced-air heaters for optimal climate control. Attached to the front of the main greenhouse is a gift shop area with washrooms and office space. A second 22’ x 60’ greenhouse serves as a three-season unit and is heated with propane systems. Complementing the greenhouses are numerous outdoor gardens and orchards featuring a wide variety of fruit trees and bushes, including grapes, apples, pears, plums, raspberries, Saskatoons, haskaps, and sour cherries. There are several outbuildings on the property to support the operation, including: * A 40’ x 60’ fully heated shop ideal for hobbies and equipment maintenance * A 45’ x 96’ newer pool shed building with power, perfect for additional equipment storage * A 20’ x 30’ steel building for cold storage For livestock or animal operations, the property includes a 38’ x 56’ barn with an upper level, an extensive older corral setup, and approximately 15 acres of lush green pasture. A previous 250-head livestock permit could potentially be reinstated. Water is plentiful with two wells on the property—one of which is brand new and provides a reliable source of clean water. The main home, originally built in the 1970s with a large addition in 2007, offers 2,100 sq. ft. of living space with a partial basement. It features five bedrooms, three and a half bathrooms, air conditioning, modern finishes, and a large attached three-car heated garage. (id:60626)
Real Estate Centre
6377 N Gale Avenue
Sechelt, British Columbia
Investor Alert! 2.6 acres subdividable into six ocean view lots or possible townhomes. Geotech reports, subdivision plans and surveys available. Beautiful oceanview acreage with gently rolling fields of grass & flowers. Property offers exceptional privacy, with meadow-like areas & a plethora of apple, cherry, and nut trees. Recently updated, the home is equiped with a gorgeous new kitchen, high-end appliances, gas stove, new flooring, paint, modern spa-like bathrooms, quartz counters. A secondary suite is available at the lower level, perfect for overflow guests or in-laws. A great location minutes from Kinnikinnik Park and Elementry School. An excellent opportunity to create a large family estate or develop if you wish. A rare opportunity to own oceanview acreage in Sechelt. A must see! (id:60626)
Sotheby's International Realty Canada
6377 N Gale Avenue
Sechelt, British Columbia
Investor Alert! 2.6 acres, subdividable into six ocean-view lots or possible townhomes. Geotech reports, subdivision plans, and surveys available. The beautiful ocean-view acreage is gently sloped, offering exceptional privacy with meadow-like areas and a plethora of apple, cherry, and nut trees. The home has been recently updated with a new kitchen, stainless steel appliances, gas stove, new flooring, paint, and modern spa-like bathrooms with quartz counters. A secondary suite is available on the lower level, perfect for overflow guests or in-laws. Conveniently located minutes from Kinnikinnik Park and Elementary School, this property presents an excellent opportunity to create a large family estate or develop as desired. A rare opportunity to own ocean-view acreage in Sechelt! (id:60626)
Sotheby's International Realty Canada
8508, 8512 Bowness Road Nw
Calgary, Alberta
Land Assembly Opportunity in Bowness! This exceptional investment package includes 8508 & 8512 Bowness Road NW, offering a prime MC-1 zoned redevelopment opportunity with 13,024 sq. ft. of total land and an expansive 110 ft. frontage along the highly sought-after Bowness Road. Both properties generate immediate rental income while holding immense future potential. 8512 Bowness Rd NW: 3-bed, 2-bath main level + 2-bed, 1-bath illegal suite (1,012 sq. ft. RMS). Generates $3,000/month in rental income. Includes parking pad, RV access, and ample space, Includes parking pad, RV access, and ample space. 8508 Bowness Rd NW: 2-bed, 1.5-bath home (895 sq. ft. RMS) with a single-car garage. Generates $1,900/month in rental income. Perfect for developers and investors, these side-by-side lots offer the flexibility to build townhouses, a fourplex, or a small multi-residential project. The high-exposure location ensures excellent accessibility and future value appreciation. Prime Location Near Major Destinations: Bowness Park, Winsport (Canada Olympic Park), Market Mall, Bow River Pathway, Shouldice Athletic Park, University of Calgary & Foothills Medical Centre, Easy Access to Downtown – Quick connectivity via 16th Ave & Stoney Trail. With a combined rental income of $4,900/month, this property offers strong cash flow while you plan your redevelopment vision. A rare opportunity in one of Calgary’s most promising communities! Contact us today for more details. (id:60626)
Exp Realty
1097 Bruce Road 23
Kincardine, Ontario
This 147.77 acre property fronts on Bruce Road 23 south west of Tiverton. The property is currently generating $35,000 + property taxes annually from 60 workable acres and a Wind Turbine lease. The property has Elderslie Silt Loam soil and the rear or western side of the property has 60 acres that is currently zoned Planned Development. There is approximately 22 acres along the Tiverton Creek that is zoned EP - Environmental Protection. (id:60626)
Century 21 In-Studio Realty Inc.

