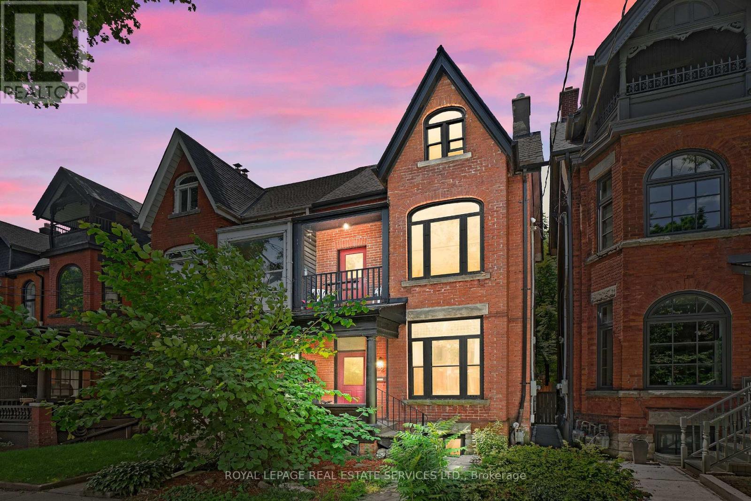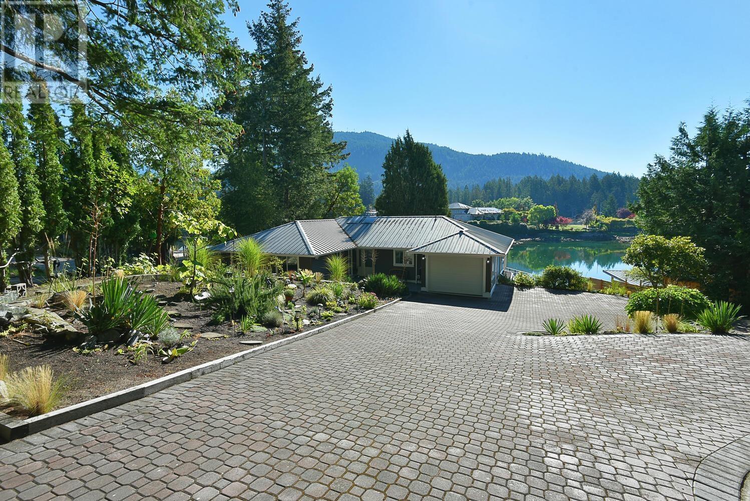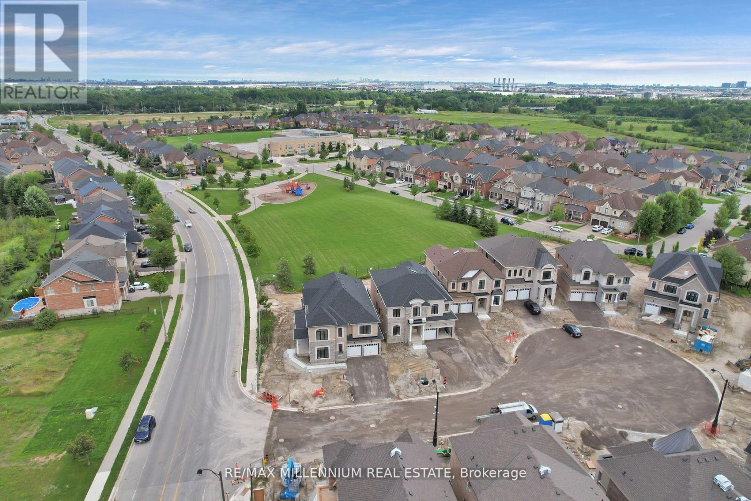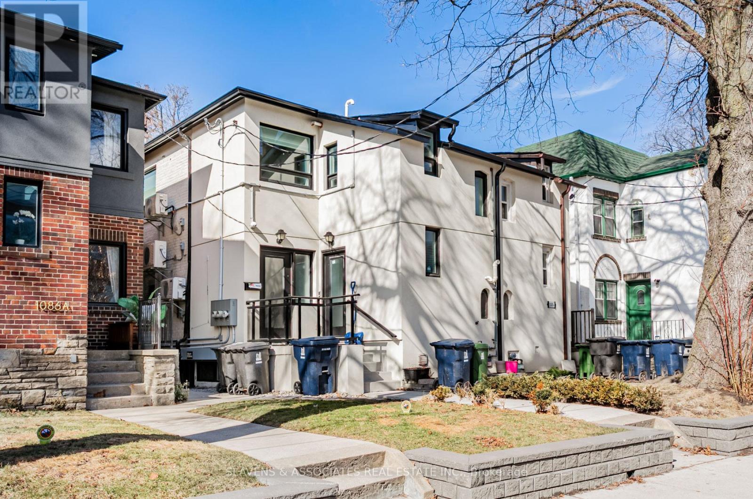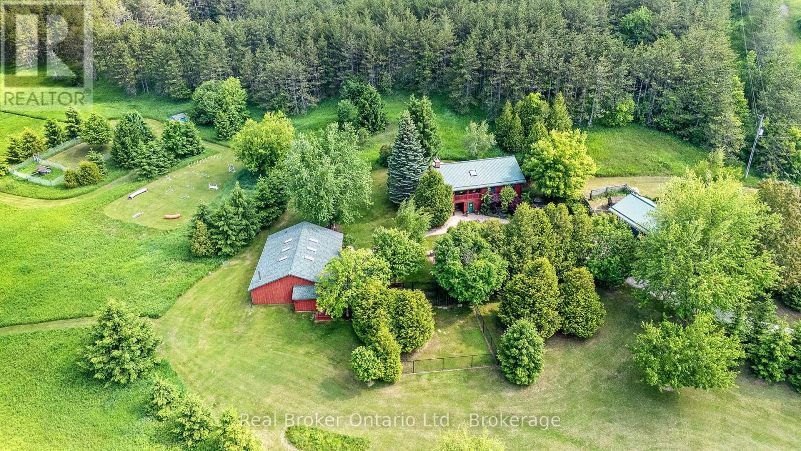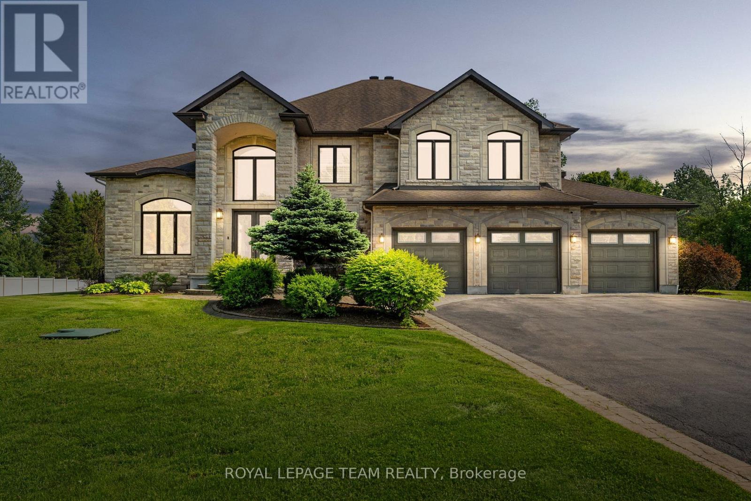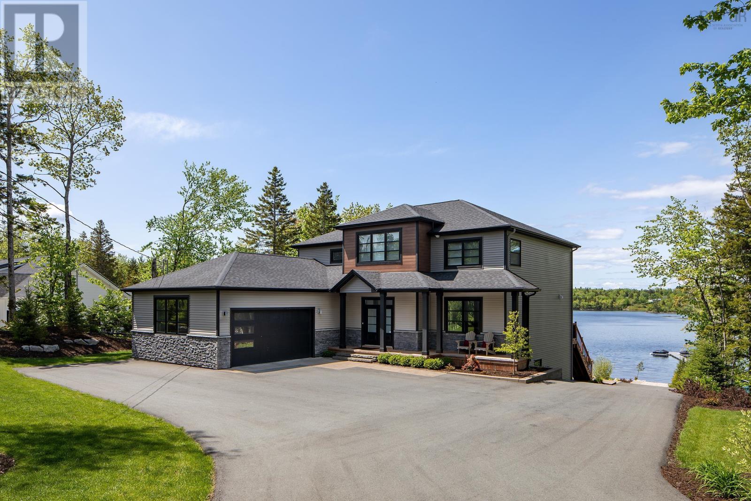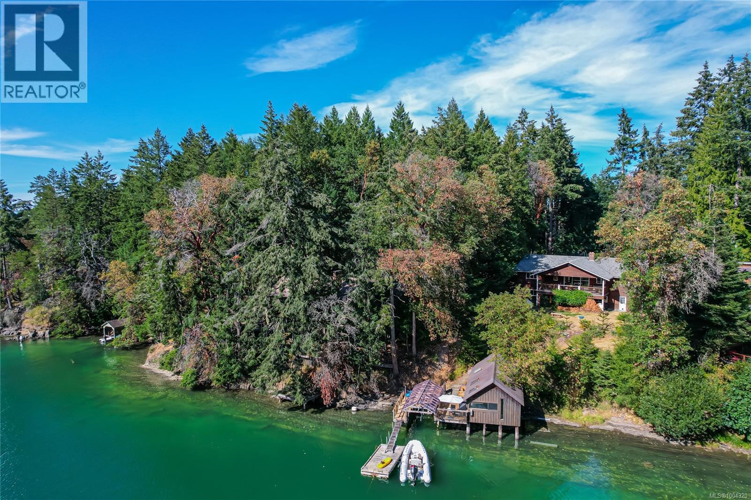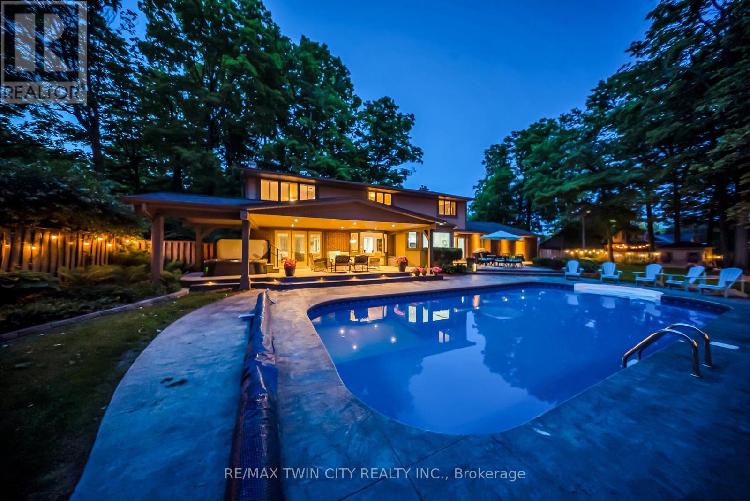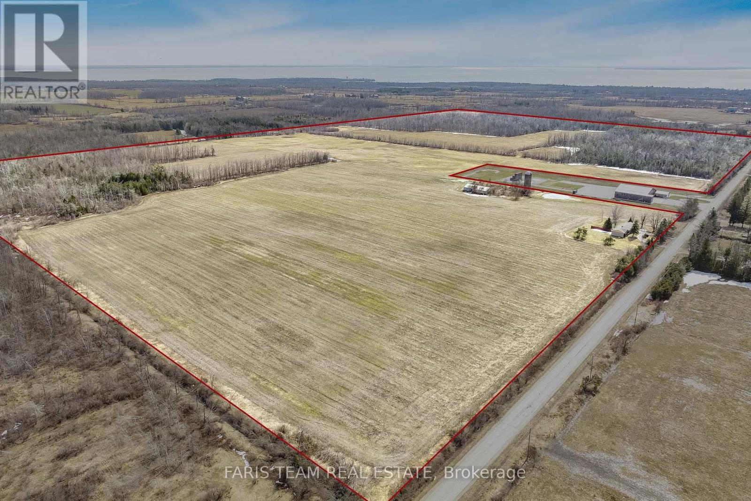62 Lakeview Avenue
Toronto, Ontario
Tucked away on one of downtown Toronto's most picturesque, tree-lined streets, 62 Lakeview Avenue is a rare Victorian treasure offering both timeless charm and modern versatility. This city-approved, three-unit semi-detached home is the perfect fit for those seeking a vibrant urban lifestyle with built-in flexibility ideal for owner-occupiers looking to offset mortgage costs or investors searching for a character-filled valuable addition to their portfolio. Live in one unit and rent out the others, or fully lease the property and capitalize on strong rental potential in one of Toronto's most desirable neighbourhoods. Just steps from the trendy Ossington strip and the lush expanse of Trinity Bellwoods Park, this home offers unbeatable access to cafes, shops, restaurants, and green spaces that define downtown living. Each level of the home tells its own story: the upper suite boasts an airy open-concept layout with a sun-drenched balcony and a third-level loft framed by expansive glass doors overlooking the treetops. The main floor is a light-filled retreat with soaring ceilings, stained-glass details, and direct access to a peaceful backyard. Downstairs, the lower-level suite impresses with a fresh, modern design that will appeal to discerning urban tenants. Whether you're envisioning your dream home with income potential or adding a standout property to your investment portfolio, 62 Lakeview Avenue delivers exceptional value and lifestyle in equal measure. (id:60626)
Royal LePage Real Estate Services Ltd.
12828 Gilden Road
Madeira Park, British Columbia
https://tours.firstimpressionphotos.com/public/vtour/display/2274582#!/ (id:60626)
Coldwell Banker Executives Realty
2 Catherwood Court
Brampton, Ontario
Welcome to luxury living on a kid-safe, private cul-de-sac! This 3,712 Sq ft estate home sits on a spacious 70' x 130' lot, designed for both elegance and comfort. Only 1 year old, this exclusive gem is part of a limited release just 12 brand new estate homes in this prestigious community.Inside, you'll find an open-concept main floor with smooth 9' ceilings, gleaming hardwood, a library that can function as a main floor in law suite, and a dream kitchen with an over sized island and built-in stainless steel appliances. Upstairs, the 5-bedroom layout includes a grand primary suite with a luxurious 5-piece ensuite, a junior primary with its own ensuite, plus a versatile media/prayer room that can double as a 5th bedroom.This property also features a large, Partially finished basement and some balance of builder warranties for peace of mind. Don't miss out on this rare opportunity in Riverstone! (id:60626)
RE/MAX Millennium Real Estate
11 Butte Valley Bay
Rural Rocky View County, Alberta
Experience true luxury and seclusion on this exclusive GATED 4 ACRE property, surrounded by mature trees for ultimate privacy. With over 4,500 sq ft of fully developed living space, this FULLY UPDATED estate offers 5 bedrooms and 3.5 bathrooms—ideal for families who crave space and sophistication. The smart-entry gate can be operated from your phone anywhere in the world, offering both security and convenience. A 39x31 fully HEATED SHOP provides the perfect space for a home business, hobbies, or storage, while the land offers plenty of room for gardens, recreation, or even horses and chickens! Inside, this CUSTOM HOME is designed to impress. You're welcomed by a soaring open-to-above ceiling and a curved staircase that makes a statement. A spacious main floor living room flows through to the rest of the home (which features Hunter Douglas blinds throughout!). TRIPLE CAR HEATED ATTACHED GARAGE! Just inside, a mudroom offers built-in full-sized lockers for each family member, a half bath, and a flexible den or office. At the back of the home, a large gym/playroom with wall-to-wall windows adds even more versatility. Perfect for workouts, playtime, or entertaining, it opens directly to the massive rear deck—creating seamless indoor-outdoor living. The chef’s kitchen is a true highlight with full-height custom soft-close cabinetry, a huge island, granite and quartz counters, a panelled top of the line JENN-AIR fridge, WOLF 6-burner gas stove with grill and dual ovens, pot filler, built-in Miele coffee machine, Wolf steam oven, microwave, and a large sink. A separate bar area includes a mini sink and temperature-controlled SUB-ZERO wine fridge. The adjoining dining space features a wood-burning fireplace with a gas starter and opens to the deck, ideal for entertaining. The expansive WEST FACING rear deck spans the width of the home and includes tall glass panels for privacy and wind protection, along with a HEATED SCREENED-IN PATIO with a motorized screen and adjustable louvres for All-Weather Comfort. Upstairs, enjoy a private balcony off the primary bedroom. Four spacious bedrooms, a laundry room, and two full bathrooms await upstairs. The luxurious primary suite features a spa-like ensuite with dual sinks, a freestanding copper soaker tub imported from Mexico, and a STEAM SHOWER with jets, dual shower heads, lighting, music, and more. The main bath has heated floors, and all sinks have instant hot water taps. The fully finished basement adds even more living space, with a fifth bedroom, a beautifully finished full bath, WET BAR, office/den, and a large rec room to relax or entertain. This isn’t just a home—it’s a Private Estate. A rare chance to own a secluded, expansive property that offers both luxury and convenience. Just minutes from QE2, CrossIron Mills, Costco, and more—yet it feels worlds away. A rare opportunity to own a secluded, fully loaded acreage a stone's throw to Calgary! Take the video tour to truly experience all this incredible home has to offer. (id:60626)
Real Broker
1088 Avenue Road
Toronto, Ontario
A rare opportunity to own a fully renovated triplex in the heart of the city. Thoughtfully designed and meticulously updated, this property features three stylish, self-contained units all separately metered with high end finishes, without the burden of maintenance fees. Two of the units offer over 1,000 sq ft and two spacious bedrooms, positioned within the Allenby Jr PS catchment and just steps to the upcoming LRT, along with the shops, cafes, and vibrant energy of Avenue & Eglinton. With vacant possession, you can set up your own rents or move in and let the rest work for you. A rare 2-car garage plus laneway parking completes the package. Whether you're building your portfolio or planting roots in one of Toronto's most sought-after neighbourhoods, this is a property that truly delivers. (id:60626)
Slavens & Associates Real Estate Inc.
9126 Sideroad 27
Erin, Ontario
This exceptional 21.98-acre property blends history, charm, and versatility. The log home features reclaimed materials, including antique pine floors and a striking 25-foot fireplace built from salvaged bricks. The main level offers an open-concept great room with cathedral ceilings, rustic beams, skylights, and a modern kitchen with stainless appliances and a center island. Three bedrooms and a renovated bath with a standalone tub complete the level. The ground floor includes additional living and dining areas with a stone fireplace, wet bar, full bath, and a primary bedroom.Outbuildings include an oversized 2-car garage with an attached studio, a 1,427 sq. ft. guest house with 1 bed, 1 bath, and open living space (with plumbing for kitchen and laundry). The century-old barn, previously used for horses, has its own driveway, well, and hydro, with direct access to the 48 km Elora Cataract Trailway. With ample open land, this property is ideal for agricultural use, a family compound, or a private retreat. (id:60626)
Real Broker Ontario Ltd.
6132 Pebblewoods Drive
Ottawa, Ontario
Set in the desirable Emerald Links community of Greely, this beautiful two-storey estate is thoughtfully designed for exceptional family living. Surrounded by natural beauty and just ten minutes from the shops, restaurants, and cafés in the village of Manotick, the location offers a quiet, scenic setting with convenient access to amenities. The home is only steps from the Emerald Links Golf Course and close to the Osgoode Link Trail, a popular route for biking, jogging, and cross-country skiing. This home makes an immediate impression with its striking curb appeal and a designer-finished interior that flows seamlessly through generously sized rooms. A two-storey foyer sets the tone, showcasing elevated coffered and tray ceilings, a spiral staircase, rich hardwood floors, and expansive windows with arched transoms that frame views of the surrounding landscape. At the heart of the home, the Spanish-inspired kitchen is ideal for entertaining, featuring two large islands, two-toned floor-to-ceiling cabinetry, granite countertops, a walk-in pantry, and premium appliances. The main floor also includes a dedicated office, a family room with a cozy fireplace and custom built-ins, and a sunroom complete with a fireplace and views of the backyard. Upstairs, four spacious bedrooms await, including a sophisticated primary suite with a two-sided fireplace, a stone feature wall, a spa-like ensuite bathroom, and a walk-in closet. The finished lower level extends the living space with a recreation room, versatile family areas, a secondary bedroom, flex room, and a full bathroom. Outdoors, the backyard extends the living space and is designed for both entertaining and everyday enjoyment. A spacious patio overlooks the landscaped grounds, while mature trees create a natural and private backdrop. (id:60626)
Royal LePage Team Realty
502121 Grey 1 Road
Georgian Bluffs, Ontario
Welcome to an extraordinary 5,000+ square foot estate set on over 8 acres of picturesque land atop a hill, offering expansive views of Georgian Bay and 66 feet of water frontage. The home features five spacious bedrooms plus a den, providing ample space for family, guests, or the perfect setup for a bed and breakfast. With three full bathrooms and three half bathrooms, convenience and comfort are paramount. The walk-out basement adds to the living space, offering potential for additional guest suites, recreational areas, or a private retreat. Inside, the large, sun-drenched rooms provide sweeping views of the bay, creating a serene and inviting atmosphere throughout the home. The gourmet kitchen with quartz counter tops and ample storage in the solid oak cabinetry, is ideal for preparing meals for both intimate gatherings and larger events. The outdoor space is equally impressive - Enjoy stunning sunsets from the deck or walk the trail through the cedars down to the water's edge. The in-ground pool, overlooking the bay, offers a perfect spot for relaxation and entertainment, with breathtaking views serving as your backdrop. Whether you are looking to create a private sanctuary or a thriving bed and breakfast, this unique property offers endless possibilities. Experience the ultimate blend of luxury, nature, and potential with this one-of-a-kind estate. The 13,500 watt solar panels and recently installed cold climate air source heat pumps make this tremendous home surprisingly economical. The views are further complimented by the beautiful grounds and gardens with an irrigation system helping to keep things pristine. No detail has been overlooked and no expense spared - from the solid oak interior doors & trim through main and upper level, interlock steel roof with transferable 50 yr warranty, 14kw back up generac propane generator, new UV water filtration, and the list goes on. Inquire today as there is so much more to share about this wonderful home and property. (id:60626)
Sutton-Sound Realty
692 Mccabe Lake Drive
Middle Sackville, Nova Scotia
On coveted McCabe Lake, you will find this immaculate paradise ready for you to enjoy luxury living in Indigo Shores. Enter the courtyard driveway with full privacy from the road, where double entry doors invite you to an exceptionally well-maintained and modern living space spread over 3 levels. On the main level, you will be captivated by soaring cathedral ceilings in the family room with huge windows overlooking the lake, with a large custom kitchen with tons of cabinetry, semi-honed quartz counters, 8 island and a walk-in pantry. Rounding out the main level is a large den/office (potential 5th bedroom), powder room, laundry room, walk-in coat closet, and 2 double guest closets. On the top level, you will find 3 generously sized bedrooms. The large primary suite offers lots of space, a dual-sided walk-in closet and large bathroom including custom-tiled shower and large soaker tub. On the lower level, you will find a huge rec room space with a walk-out, a fourth bedroom with walk-in closet, full bathroom, and utility room. Outdoors is where this property truly shines, with professionally designed and installed landscaping providing a lush, park-like setting with southwestern exposure and beautiful sunsets. Once you descend your paver walkway to the lakefront, the only thing you will see or hear are the birds chirping while hawks and eagles soar overhead. Entertain in your fully wired 400 square foot covered bunkhouse, next to your large fire pit and professional welded plastic pontoon dock anchored in concrete, heading out to deep water access that can accommodate any size of watercraft. Other features include a rare boat launch directly on your property (it is a private lake), 7-zone irrigation, professional custom shades throughout, built-in speakers, generator panel, and pre-wired for hot tub and detached garage. Just 3 min from your door to Hwy 101, with great access to all of HRM, this home ticks all the boxes and is ready for you to enjoy life on the wate (id:60626)
Air Realty Limited
2990 Southey Point Rd
Salt Spring, British Columbia
Calling all water enthusiasts! This well-built, upgraded 4 bedroom plus office, 3 bathroom waterfront home on a southwest-facing property with 100+ feet of frontage on the tranquil Southey Bay is in move-in condition. One can live entirely on the main level with 2 bedrooms, an office, 2 bathrooms, an open-plan brand new kitchen, and dining room with a covered deck overlooking the bay. Spread out with guests on the walk-out lower level with a family room, bedroom, bathroom as well as storage. Attached is a 2-car garage wired for EV charging, a small detached workshop, and a garden storage shed. Most unique and exciting is the 1960's boat house perched directly above the emerald green water with an adjacent boat launch sized for boats up to 20 feet. At high tide, Southey Bay appears like a sheltered lagoon, spectacular for swimming, watching island bird and marine life, boating, paddling, and kayaking. Truly one of the most usable waterfront properties on the market. ****Viewings are by appointment only.**** (id:60626)
Macdonald Realty Salt Spring Island
358 Green Acres Drive
Waterloo, Ontario
Welcome to 358 Green Acres Dr, Waterloo: A Rare Gem in the Heart of Colonial Acres. This extraordinary residence, nestled on a serene street & on a beautifully landscaped lot. Thoughtfully renovated in the mid-2000s, this exceptional property has striking curb appeal. This home boasts over 5000 Sqft of meticulously finished living space. A welcoming porch & spacious foyer invite you into the gracious living room, where one of FIVE GAS FIREPLACES sets a cozy tone. The layout flows effortlessly into a dining room with walkout access to a covered Deck. The heart of the home, the chefs kitchen, Featuring DUAL SINKS, SS Countertops, Granite island & 10ft pantry wall, equipped with high-end Appliances including a Sub-Zero fridge, double built-in Gaggenau wall ovens & 6-burner Thermador gas cooktop with a professional rangehood. The adjoining dinette opens into a bright den with a built-in desk. The main floor also features a stylish 2pc powder room & inviting family room complete with another gas fireplace. A standout element, is the luxurious main floor bedroom which includes a large walk-in closet & a beautifully appointed 3pc ensuite. Upstairs, the home includes 4 spacious, sun-filled bedrooms. The primary suite features a large walk-in closet, built-in armoires, 3-sided fireplace with 5pc ensuite that feels like a spa. The additional bedrooms are bright, offering their own personal sinks & built-in storage. The main bath on this level is equally impressive. The fully finished basement adds more living space featuring Recreation room with another fireplace, 2 versatile bonus rooms, a 3pc bath & an infrared sauna. Outside, the backyard offers Deck with another Fireplace, beautifully manicured garden, HEATED POOL, stamped concrete patio & a cabana complete with a 2pc bath for added convenience. This place is an entertainers dream where every moment feels like a vacation. This remarkable home is your rare opportunity to experience it firsthand. Book your showing Today! (id:60626)
RE/MAX Twin City Realty Inc.
547 Line 11 N
Oro-Medonte, Ontario
Top 5 Reasons You Will Love This Property: 1) Discover the incredible chance to own 188-acres with approximately 100-acres of farmable land 2) The centrepiece of the property is a solid two bedroom, two and a half bathroom bungalow, which provides a perfect foundation for transforming it into your dream countryside retreat, ready for your creative touch and modern upgrades 3) Experience rural tranquility just minutes from Orillia, with easy access to schools, including an elementary school only half a mile away, shopping, essential services, and proximity to Highway 11, ensuring convenient connectivity in both directions 4) Cash crop farm with tile drained land presenting excellent opportunities, complete with an expansive barn ideal for cattle or storing large machinery, offering potential for property severance and located within the study zone for expansion for the city of Orillia 5) Whether you're envisioning a thriving agricultural enterprise, creating a peaceful family homestead, or making a strategic investment for the future, this exceptional property provides unlimited potential. 2,587 fin.sq.ft. Age 49. Visit our website for more detailed information. *Please note some images have been virtually staged to show the potential of the property. (id:60626)
Faris Team Real Estate Brokerage

