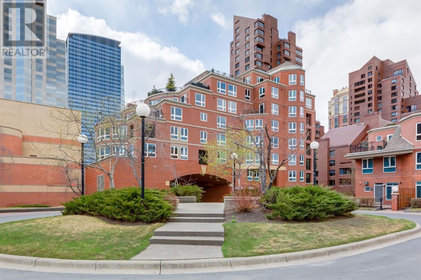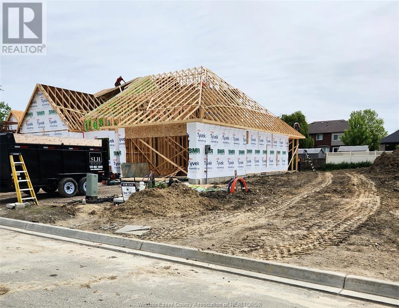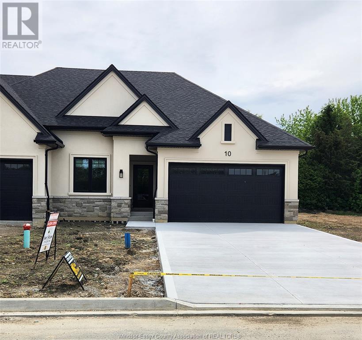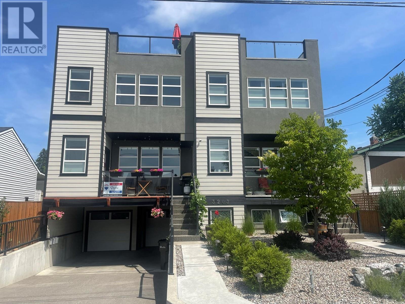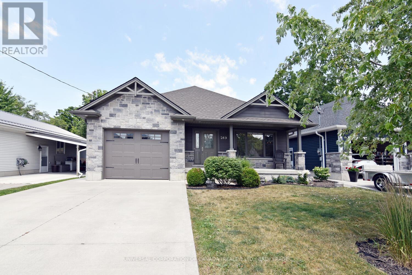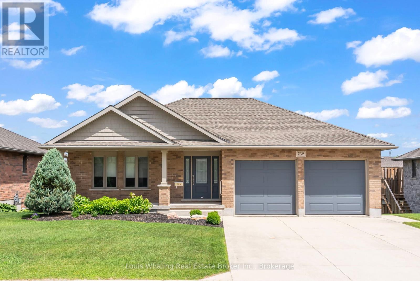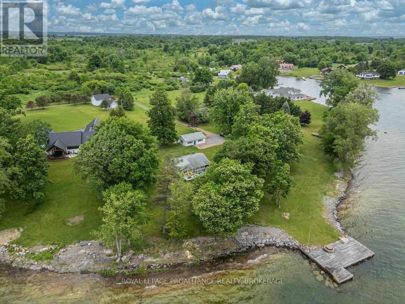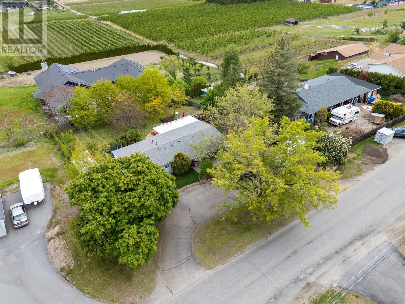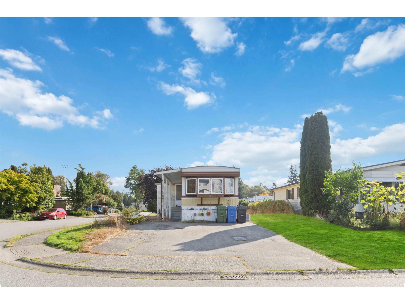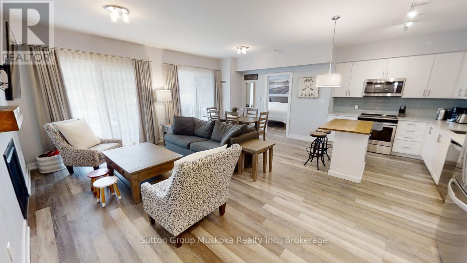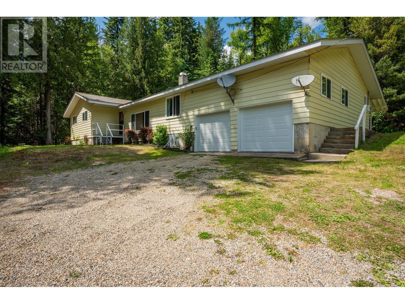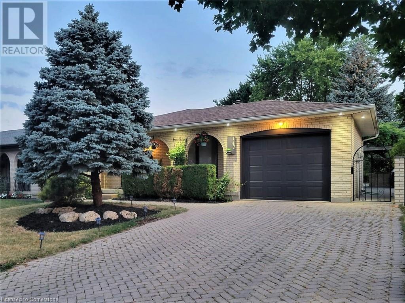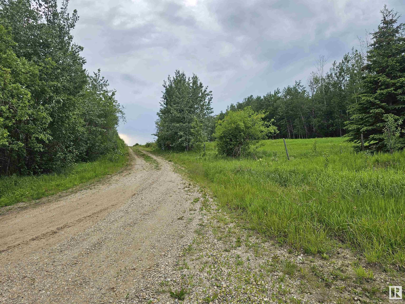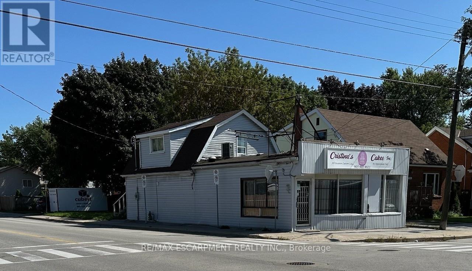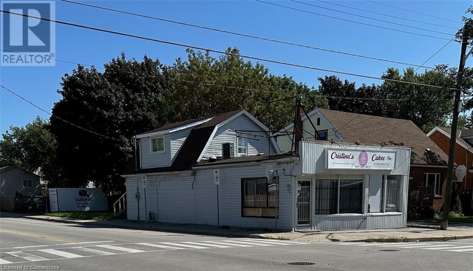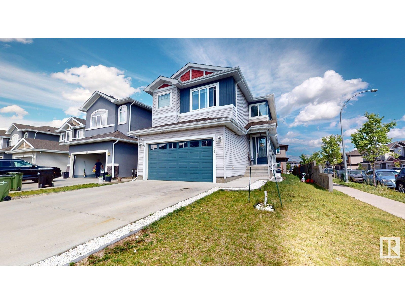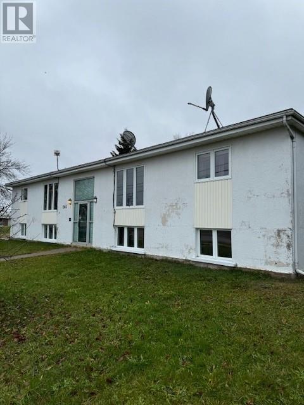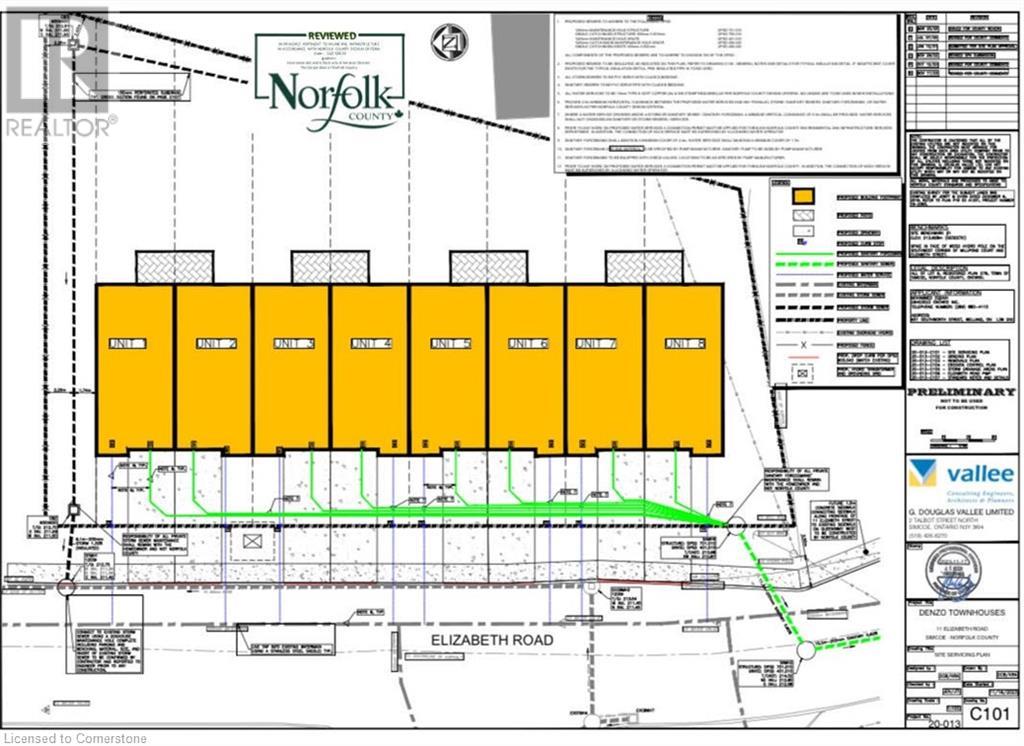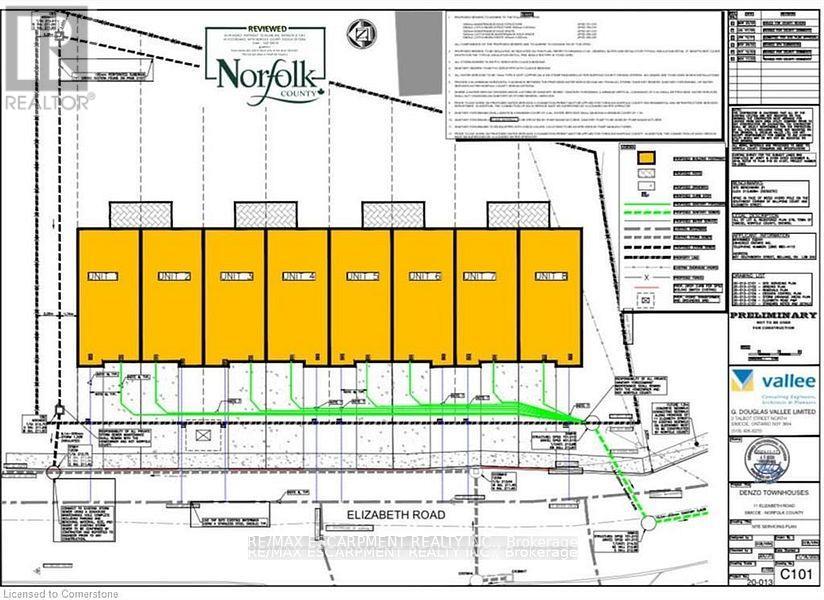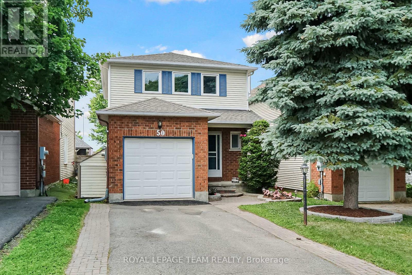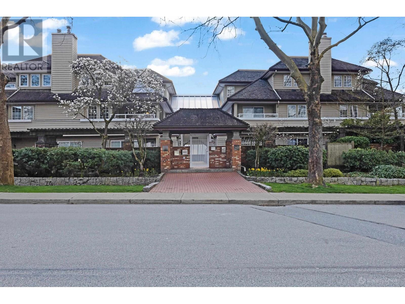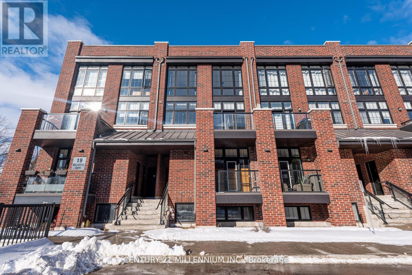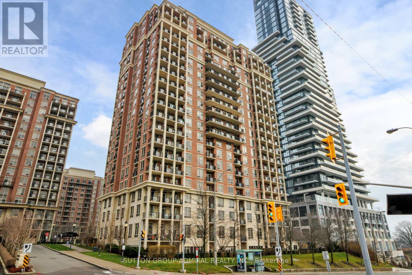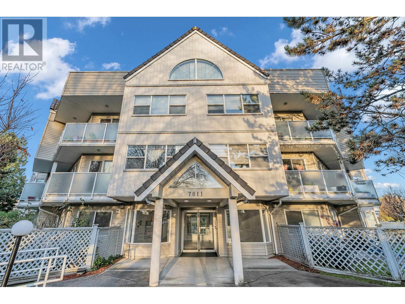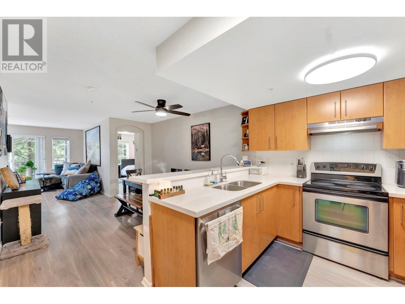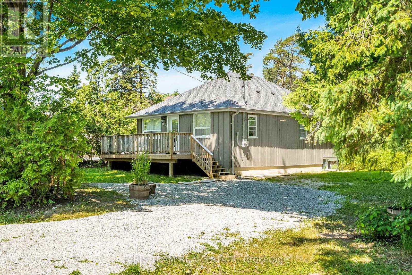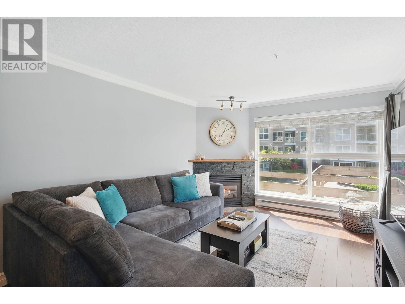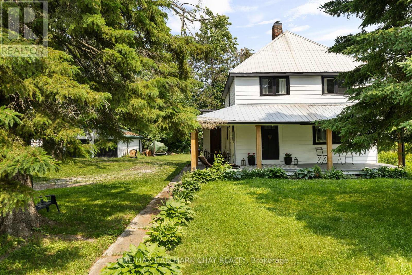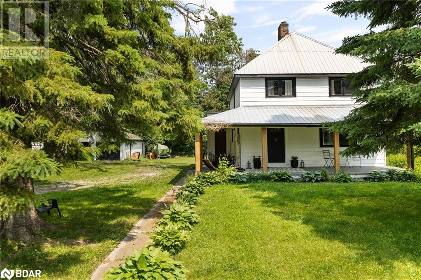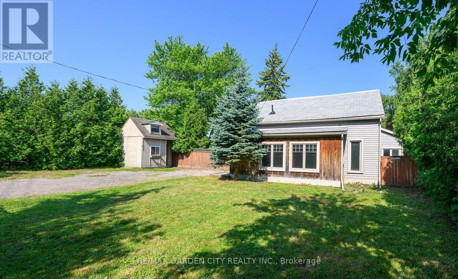408 - 286 Main Street
Toronto, Ontario
Brand-new and never before been lived-in , chic and oversized 791 sq ft, 1+1 bedroom, 2 bathroom condo, perfectly situated in Toronto's vibrant Main & Danforth neighbourhood. Built by renowned Tribute Communities, this modern residence offers the perfect blend of luxury, convenience, and top-tier craftsmanship. Step inside unit 408 to discover 9-ft ceilings, a spacious and functional layout and premium finishes throughout. The open-concept floorplan is designed for both style and comfort, offering an expansive living and dining space perfect for both everyday living and guest entertaining. The modern kitchen boasts high-end appliances, contemporary cabinetry, neutral backsplash and sleek countertops. The sunny primary bedroom features an airy space with a walk-out to the balcony, ample closet space and a spa-inspired ensuite bath. The unit comes complete with a versatile oversized den, ideal for both a home office or a guest space and a second functional full bathroom. Residents of Linx Condos enjoy state-of-the-art amenities and unparalleled access to transit options, including the Main Street subway, the 506 streetcar, and Danforth GO, making it easy to stay connected to all corners of Toronto. This is city living at its finest-functional, stylish, and perfectly located. Note: This price includes HST & All Builder/Development Closing Costs. **View detailed photos and cinematic video attached** (id:60626)
RE/MAX All-Stars The Pb Team Realty
1626 Meridian Street
Windsor, Ontario
Welcome to 1626 Meridian St - this beautifully maintained 3+1 bedroom, 2 full bath, raised ranch detached home is built in 2004 and is nestled in the highly sought-after Walker Gates community! The main level features an inviting open concept kitchen that seamlessly flows into the dining area and spacious living space. The finished lower level features a cozy fireplace, SECOND KITCHEN, versatile additional bedroom or home office, plus a full 5 pc. bathroom - ideal for guests or extended family. Step outside to the fenced backyard - perfect for kids and summer gatherings. The extended deck is an entertainer's paradise, ready for BBQs, outdoor dining, or simply relaxing in the sun. Located in a friendly neighborhood close to schools, parks, shopping, transit and dining. Some updates include Furnace(2025), AC(2023), Roof(2020). (id:60626)
Exp Realty
2906 - 88 Grangeway Avenue
Toronto, Ontario
A stunning 1,459 sq. ft. suite with unobstructed skyline views, featuring 2 bedrooms + den (can be used as a 3rd bedroom), 2 baths, hardwood floors, 2 balconies, an oversized primary suite with 2 walk-in closets and ensuite, a gourmet eat-in kitchen with breakfast bar, 2 oversized parking spots on the same level as the locker, and top-tier amenities including 24-hour concierge, indoor pool, guest suite, billiards, and media rooms, all just steps from the subway, Scarborough Town Centre, and groceriesoffering a bright, spacious layout that feels like a house. (id:60626)
Mehome Realty (Ontario) Inc.
88 Goldcrest Road
Brampton, Ontario
Impeccably cared for and thoughtfully renovated, this elegant 4-level backsplit semi-detached home offers a rare blend of charm, space, and functionality in one of the areas most coveted neighborhoods. From the moment you arrive, the pride of ownership is unmistakable. Set on a generously sized lot with ample parking, this home welcomes you with a sun-drenched, open-concept living and dining area framed by a picturesque front window that fills the space with warmth and natural light. The family-sized kitchen is both inviting and practical featuring a bright eat-in space, intuitive layout, and seamless flow that invites connection and conversation. With four spacious bedrooms, each offering hardwood floors and ample closet space, comfort and privacy are thoughtfully balanced. There's not a trace of carpet throughout, highlighting the homes clean and timeless appeal. The finished lower level offers a versatile recreation room ideal for family gatherings, a home office, or a cozy retreat creating additional living space that adapts to your needs. This is more than a house its a home where memories are made and futures begin. (id:60626)
Homelife/miracle Realty Ltd
11 Butternut Crescent
Fort Erie, Ontario
TO BE BUILT: The Oaks at Six Mile Creek in Ridgeway is one of Niagara Peninsula's most sought-after adult oriented communities and has a completed MODEL HOME open for viewing the Phase 2 Towns while under construction. Nestled against forested conservation lands, the Oaks by Blythwood Homes, presents a rare opportunity to enjoy a gracious and fulfilling lifestyle. This Maple Interior 1435 sq ft, 2-bedroom, 2-bathroom townhome offers bright open spaces for entertaining and relaxing. Luxurious features and finishes include 10ft vaulted ceilings, primary bedroom with ensuite and walk-in closet, kitchen island with quartz counters and 3-seat breakfast bar, and patio doors to the covered deck. Exterior features include lush plantings on the front and rear yards with privacy screen, fully irrigated front lawn and flower beds, fully sodded lots in the front and rear, poured concrete walkway at the front and paver stone double wide driveway leading to the 2-car garage. The Townhomes at the Oaks are condominiums, meaning that living here will give you freedom from yard maintenance, irrigation, snow removal and the ability to travel without worry about what's happening to your home. Its a short walk to the shores of Lake Erie, or historic downtown Ridgeways shops, restaurants and services by way of the Friendship Trail and a couple minute drive to Crystal Beach's sand, shops and restaurants. Projected completion date: November 2025. (id:60626)
RE/MAX Niagara Realty Ltd
16 - 2261 Linkway Boulevard
London South, Ontario
Welcome to Rembrandt Homes Newest Development in South West London call "UPPER WEST BY REMBRANDT HOMES". Rembrandts most popular 3 Bedroom, 2.5 Bath floor plan "The Westerdam", has been designed with Modern touches and Floor plan enhancements you will fall in love with. Offering 1747 square feet of finished living space including a Rare WALK OUT lower level family room. This unit has been finished with numerous upgrades including, Quartz counters in Kitchen and Baths, Ceramic Tile, Upgraded Kitchen, and Brushed Oak Hardwood Flooring. The Redesigned primary bedroom features a walk-in closet and a luxurious 5-piece bathroom w/ free-standing soaker tub, double sinks and tile/glass shower. Upper-level laundry closet has a convenient folding counter and custom cabinetry. Exclusive parking for two vehicles, single attached garage with inside entry. Quality Energy Star Construction with Triple Glazed Windows. UPPER WEST, is ideally located just minutes away from beautiful walking trails at Kains Woods and Just a short drive to Mega Shopping Centres, numerous Golf Course and 401-402 Highway Access. Low Condo Fees Cover, Shingles, Windows, Doors, Decks, Driveway Ground and Exterior Maintenance. (Photo Gallery includes Virtually Staged Photos). ATTENTION BUYERS - AMAZING BUILDERS PROMOTION of *2.99% for *3 YEAR TERM on O.A.C. (* for a Limited time only) (id:60626)
Thrive Realty Group Inc.
2628 Sooke Rd
Langford, British Columbia
Welcome to this charming ranch-style home, perfectly situated on a flat, private lot offering lots of outdoor space surrounded with high fencing plus a large gate to enter the property. The residence itself has an upgrade 200amp service & a cozy wood burning stove— ideal for those cozy nights in. Plus, 2 bedrooms, 1 bathroom, dedicated laundry room just off the covered porch for practicality. Outside, you’ll find a detached garage & a beautifully landscaped yard with soaring mature trees, lush hedges, and a variety of fruit trees—creating a peaceful and private retreat. Located in the City of Langford close to everything the Westshore lifestyle has to offer including shops, dining, the Galloping Goose Trail, transit, hikes, activities and all major amenities! Attention investors, builders or visionaries looking to capitalize on potential future development opportunities in a location experiencing ongoing growth and change. Buyer to satisfy themselves with the City of Langford. (id:60626)
RE/MAX Camosun
4531 71 Av
Beaumont, Alberta
The Accolade is a 2351sqft Evolve model featuring a smart home package with a doorbell camera, smart thermostat, Google Hub, smart switches & indoor/outdoor cameras. It offers a dbl attached garage, side entrance, 9' ceilings on the main level & LVP throughout the main level. The foyer includes two closets and a full 3pc bath. A den with walk-in closet leads to an open-concept kitchen, nook & great room. The kitchen boasts quartz counters, island with flush eating ledge, Silgranit sink, matte black faucet, chimney hood fan, full-height backsplash & soft-close Thermofoil cabinets. A spice kitchen with matching finishes is included. The great room has a fireplace & large windows, with backyard access. Upstairs, the primary suite features a walk-in closet & 5pc ensuite. A bonus room with solar tubes, 2 additional bedrooms, full bath, laundry, upgraded railings, appliance package, rough-in basement plumbing, back deck and landscaping complete this impressive home. (id:60626)
Exp Realty
839 Bayview Terrace Sw
Airdrie, Alberta
The Nora II by Calbridge Homes is a beautifully designed 3-bedroom, 2.5-bathroom home with a double attached garage, offering both style and functionality. The large front entry provides ample space for welcoming friends and family and the main level features a versatile den, perfect for a kids study room or office space. The L-shaped kitchen boasts 36” high upper cabinetry with a stylish tiled backsplash, an upgraded appliance package, including a gas range, French door fridge, chimney hood fan, dishwasher and microwave built into the cabinets, elegant quartz countertops, and a convenient walk-through pantry leading to the mudroom. Upstairs, you'll find three spacious bedrooms, two well-appointed bathrooms, a cozy bonus room, and a large laundry room which includes brand new washer and dryer. The private ensuite for the primary bedroom adds an extra touch of luxury, making this home a perfect blend of comfort and convenience. (id:60626)
Bode Platform Inc.
8704, 400 Eau Claire Avenue Sw
Calgary, Alberta
Step into this beautifully updated condo and experience downtown living at its finest! Perfectly suited for professionals and retirees seeking comfort, convenience, and a touch of elegance. With unobstructed north and west views overlooking the Bow River and Prince’s Island Park, this home offers a tranquil retreat in the heart of the city. Stylish upgrades include rich black walnut hardwood floors, granite countertops, and a sleek modern kitchen featuring premium stainless steel appliances, including an induction range. The versatile den (easily convertible to a second bedroom) is bathed in natural light from large west-facing windows, makes an ideal home office or guest room, overlooking a quiet, private courtyard. Relax in the spacious primary suite, complete with a generous walk-in closet, ensuite featuring a soaker tub, and abundant storage. The second full bathroom offers a walk-in tiled shower. Step out onto the expansive deck—ideal for entertaining or unwinding, with a natural gas BBQ line and breathtaking river valley views. Hot tubs are permitted with condo board approval, adding to your personal oasis. This well-managed building offers a heated titled parking stall, underground storage, in-suite Miele washer & dryer, carwash, and on-site management. Condo fees cover all utilities except cable and internet. Live steps from the Bow River pathways, Prince’s Island Park, and the soon-to-open Private Eau Claire Athletic Club. Whether you're enjoying morning walks by the river or evenings out downtown, this is the perfect home base for a sophisticated urban lifestyle. Make Eau Claire your home—Suite 8704 is waiting. (id:60626)
Real Broker
74 Mulberry Court
Amherstburg, Ontario
Welcome to Mulberry Court, a small, quiet, private development on its own with no through traffic, conveniently located for all that Amherstburg has to offer. 1320 sq. ft. Stone and stucco Ranch, freehold townhome. Quality construction by Sunset Luxury Homes Inc. Features include, Engineered hardwood throughout, tile in wet areas, 9'ceilings with step up boxes, granite or quartz countertops, generous allowances, gas FP, large covered rear porch, concrete drive, HRV, glass shower Ensuite, walk-in, finished double garage, full basement, and much more. Contact LBO for all the additional info, other lots available, other sizes and plans, more options, etc. (id:60626)
Bob Pedler Real Estate Limited
10 Mulberry Court
Amherstburg, Ontario
Welcome to Mulberry Court, a small, quiet, private development on its own with no through traffic, conveniently located for all that Amherstburg has to offer. 1320 sq. ft. Stone and stucco Ranch, freehold townhome. Quality construction by Sunset Luxury Homes Inc. Features include, Engineered hardwood throughout, tile in wet areas, 9'ceilings with step up boxes, granite or quartz countertops, generous allowances, gas FP, large covered rear porch, concrete drive, HRV, glass shower Ensuite, walk-in, finished double garage, full basement, and much more. Contact LBO for all the additional info, other lots available, other sizes and plans, more options etc. (id:60626)
Bob Pedler Real Estate Limited
3203 25 Street Unit# B
Vernon, British Columbia
A terrific home and lifestyle in the Lower East Hill and close to everything. Lots of “newer in-fill homes” in Vernon but not many as large, nice, or well located as this one. Spacious 4 bedroom, 4 bath, 4 level home that is sure to please. 3 levels and over 2100' of living space plus an incredible 700+ square foot rooftop patio with a view of the City and a peek of Okanagan Lake. Nicely finished and maintained home with open concept living featuring a large kitchen with island and pantry, large dining area and living room and front facing deck. Upstairs there are 2 guest bedrooms, laundry, full 4 piece bath, and a beautiful front facing master with walk in closet and full en-suite. The lower level features a great bonus room or perfect to use a great guest room / nanny room / home office / income or roommate area, or 2nd master bedroom with full bath detached from the other bedrooms. The roof top patio is; fabulous, surprisingly private and makes entertaining, relaxing or outdoor living a dream. Great views and fantastic sunsets. Attached Double tandem garage. Low strata fees of only $300 per mo. Sellers are flexible with completion and possession. View in person or with our 360 degree virtual tours. Call for more info or to arrange a private viewing. (id:60626)
RE/MAX Vernon
269 Sydenham Street E
Aylmer, Ontario
Stunning spacious onefloor may be your place to call home.Immaculate in and out ,offering year round enjoyment of the private back yard oasis under the spacious covered porch plus room to gather on the lovely deck.Enjoy your mornings on the covered front patio.Beautiful open concept design with amazing natural light and deluxe kitchen ,roomy livingroom,large dining area and cosy gas fireplace..Mainfloor laundry,6 appliances,and custom window coverings included.The full finshed lower level offers 2 large bedrooms,entertainment size familyroom and full bathroom plus storage.Exceptional decor. (id:60626)
Universal Corporation Of Canada (Realty) Ltd.
768 15th Street
Hanover, Ontario
This 2+1 bedroom bungalow is the perfect retirement home nestled in a fantastic area of Hanover. Bright "L" shaped kitchen with center island and quartz counter tops, primary bedroom has an ensuite & walk in closet, 2nd full bathroom, nice sized living room & main floor laundry. Down stairs is an entertaining size rec room, 3rd bedroom, 3rd bath, infloor heat in finished areas, good sized mechanical area and a walk out to the fenced rear yard. The property is nicely landscaped, has a deck & patio, as well as a lawn irrigation system. (id:60626)
Louis Whaling Real Estate Broker Inc.
27 Berry Lane
Frontenac Islands, Ontario
Wonderful well kept waterfront home or seasonal retreat, located on the St. Lawrence River shipping channel on the South Shore of Wolfe Island. Enjoy the beautiful sunrises and watch the ships make their voyage down river or out to Lake Ontario. Inside this home features two bedrooms, eat-in kitchen, large living room with propane stove, front sunroom and front deck. Outside the large, detached, insulated garage provides a workshop for your home projects and ample space for all your toys. The gradual slope of the well-kept grounds take you down to a dock and 176 feet of clean flat rock shoreline, providing excellent swimming and boating - perfect for water activities. It's time to come and enjoy Island life and see that this wonderful community has to offer. (id:60626)
Royal LePage Proalliance Realty
11331 Bond Road
Lake Country, British Columbia
Welcome to this beautifully updated 3-bedroom, 2-bathroom rancher, situated on over 0.4 acres in a quiet, country-like setting—just a short stroll from Davidson Elementary. Backing onto ALR land and a peaceful horse sanctuary, this property offers privacy, tranquility, and breathtaking lake views from your backyard. Inside, you’ll find a bright, open-concept layout featuring a modern kitchen, refreshed bathrooms, and a spacious utility room for added storage and functionality. The seamless flow from kitchen to dining makes entertaining a breeze. Outside, there’s room for all your outdoor needs—with ample parking for boats, RVs, and more. A paved driveway, workshop/shed, under-home storage, fire pit area, and a dedicated kids’ play space round out the outdoor features. Whether you’re starting out, settling down, or scaling back, this property offers the perfect blend of comfort, updates, and location. (id:60626)
Royal LePage Kelowna
11 Lacewood Crescent
Brampton, Ontario
Priced to sell! This "L" section home is located on an excellent street. Featuring a large L/R & D/R combination. Family size eat in kitchen. Main floor powder room. Garage access from interior. Upper level boasts 4 good size bedrooms. Upgrades include Windows, doors, panel board insulation, siding, eaves & down spouts replaced in 2009. High Efficiency Furnace & AC 2009. Blown in Attic insulation upgraded to R62. Roof re shingled in 2014. Close to schools, parks, shopping, public transit, easy access to 410 & 407 Hwy's. Bramalea go station. Hurry before it's SOLD. (id:60626)
Realty Executives Plus Ltd
1850 Shore Crescent
Abbotsford, British Columbia
Investors and first time home buyers Alert! Mobile home type dwelling (Mobile de-registered) with addition on corner 4410 sqft. lot near all services and #1 Highway. NO PAD RENT. Value in land with potential and new zoning to build a home. Excellent investment, minutes to UFV, Hospital, recreation, shopping, schools and services! (id:60626)
Planet Group Realty Inc.
227 Union Avenue Se
Calgary, Alberta
Price Drop to $699,500.00. This bungalow looking for new owners to enjoy the one level lifestyle. Fully Finished & Move-In Ready! No New home GST!Why wait to build? This 4-year-old bungalow is packed with upgrades you won’t get included from the the builder! Featuring 10' main floor ceilings, 9' basement ceilings, and a bright open layout. The front porch opens to a sun-filled Living Room, adjacent dining area, and a spacious kitchen with granite counters, stainless steel appliances, 2 skylights, pantry, recessed lighting, under valance lighting and a peninsula. The Den/music room or diner style nook is off the kitchen and you can choose what fits your living. The Master bedroom is on the main floor with an ensuite containing a 5' shower, granite vanity, and custom walk-in closet with wood shelves. Large windows, 10 ft ceilings and a ceiling fan. There is a main floor laundry. Off of the kitchen is access to the low-maintenance yard with a BBQ outlet. The home is complete with wrought iron spindles on the staircase, luxury vinyl plank, tile and carpet. The fully developed basement includes a huge entertaining room with dry bar with upper cabinets and bar fridge. There are 2 good sized bedrooms, with egress windows and both with walk in closets. A full 4 piece bath, computer nook, and storage under the stairs. The south back yard is smaller, no grass to cut other than 5 ft across the front of the house, but still private. There is an oversized heated garage (23’ x 24.5’) with upper storage and a this size of garage doesn't exist in this area. Pride of ownership throughout—turnkey and ready to enjoy! Great amenities with CinePlex, South Campus hospital, River valley, easy access to Stoney Trail and to Highway 22 to Bragg Creek and Banff National Park. (id:60626)
Royal LePage Solutions
318 - 25 Pen Lake Point Road
Huntsville, Ontario
Immaculate two-bedroom condominium located in the Lakeside complex at Muskoka's premier resort - Deerhurst! This large two-bedroom unit with almost 1100 sq. ft. of living space offers an open concept living, dining and kitchen area with two sliding doors providing access to your private balcony. In the living room you will find a natural gas fireplace with a large flat screen TV above, the kitchen offers a center island, stainless steel appliances, plenty of cabinets for storage and loads of counter space. The master bedroom features a king-sized bed, large picture window, wall mounted TV, two closets plus a custom ensuite with soaker tub, glassed walk-in shower and large vanity. The second bedroom offers plenty of room and currently includes a double bed plus a bunk bed, the bunk bed could be removed to allow for a larger bed. This unit is located steps away from the pool and beach on Peninsula Lake. Peninsula Lake is part of a chain of lakes offers over 40 miles of boating, you can boat directly into Downtown Huntsville, stroll Main Street, and enjoy the many restaurants and shops. Deerhurst offers something for everyone in the family - the famous 18-hole Deerhurst Highlands course is perfect for the golfer in the family, beach, pools, tennis, disc golf, trails, gyms, restaurants and much more. Unit can be kept personal use or placed on the resort rental program with Deerhurst. HST does not apply to the sale. Enjoy the Deerhurst resort lifestyle in beautiful Muskoka! Live, vacation and invest in Canada! (id:60626)
Sutton Group Muskoka Realty Inc.
125 Beavervale Road
Ross Spur, British Columbia
What an incredible property to raise a family on! This phenomenal package offers a 4 bed, 2.5 bath meticulously maintained, sprawling family home with a double car garage, 4.14 acres of land with a perfect mix of open pastures and shady forest, a 20 x 40 shop and a pool! Entering into the home you are welcomed with a large entry way that offers plenty of closet space. Hang a right to the spacious living areas which include a beautiful sunken living room with a gorgeous brick fireplace and large windows to watch the resident deer and stunning sunsets from. Across from the living room is a large family/TV room with patio doors to the backyard. The spacious dining room is ready to host all the family gatherings and the massive kitchen ensures there is enough room for everyone to help with dish duty! Off the garage is a large mud room and half bath with laundry. Hang a left from the main entry and you’ll hit the nicely updated bathroom, large primary bedroom with patio doors to the backyard and a full ensuite. 3 more large bedrooms are down the hall and a huge pantry/storage area. The partial basement is unfinished with a large wood storage area and utility room hosting the electric/wood combo forced air furnace, hot water tank and the well pressure tank. The remainder is crawl space which offers additional storage. The house is serviced with a 200 amp panel with a sub service going to the pool house. Shop has separate service and meter. This incredible property truly does offer it all for a family ready to make those country life memories. Located just 10 minutes from Fruitvale and Salmo and 20 minutes to Castlegar. Call your REALTOR® today to set up your personal tour. By appointment only please. NO DROP INS. (id:60626)
RE/MAX All Pro Realty
147 Muriel Crescent
London, Ontario
Welcome To this Lovely 4 Level Backsplit Featuring 3+1 Bedrooms And 3 Bathrooms, An Attached Garage With a 4 Car Driveway! House Has Been Fully Updated With New Floors, Appliances, fresh paint And Much More! Beautifully Landscaped Front And Backyard With A large Concrete Pad And Pergola - Great For Entertaining And Relaxing Throughout The year! Located Perfectly In A Peaceful street With easy Access to 401, Malls, Schools, Community Centres And More! Led Lights Throughout The House, Central Air Conditioning, High Efficiency Furnace, Top of the line Water Softener, Stainless Steel Samsung Kitchen Appliances, Samsung washer & Dryer, Central vacuum, Hot water heater is a Rental. (id:60626)
Homelife Maple Leaf Realty Ltd
5;12;55;36;nwne Rr 120
Rural Yellowhead, Alberta
Escape to the wilderness with this incredible offering of two full quarter sections equaling 320 acres, located in Yellowhead County. This expansive property is a nature lover’s dream, featuring a mix of open meadows and dense, mature forest—ideal for recreational use or a peaceful retreat. A charming three-season cabin offers a cozy base for weekend getaways or extended stays. With endless possibilities and abundant privacy, this is your chance to own a truly remarkable piece of Alberta land. (id:60626)
Century 21 Leading
129 East 23rd Street
Hamilton, Ontario
On Hamilton Mountain perfect opportunity on Hamilton Mountain to purchase an updated building with separate apartment and established business (over 20 years). Owner is retiring and relocating. Fully equip is a real bonus. Ideal to run a bakeshop or for other uses (previously a variety store/ pizza shop). Extensively renovated from top to bottom with updates and improvements within the last four years. Ideal for owner/live in or separate rentals. The property offers much more. Approximately 1,800 sq ft. Corner location with on site parking. (id:60626)
RE/MAX Escarpment Realty Inc.
129 East 23rd Street
Hamilton, Ontario
On Hamilton Mountain perfect opportunity on Hamilton Mountain to purchase an updated building with separate apartment and established business (over 20 years). Owner is retiring and relocating. Fully equip is a real bonus. Ideal to run a bakeshop or for other uses (previously a variety store/ pizza shop). Extensively renovated from top to bottom with updates and improvements within the last four years. Ideal for owner/live in or separate rentals. The property offers much more. Approximately 1,800 sq ft. Corner location with on site parking. (id:60626)
RE/MAX Escarpment Realty Inc.
1103 30 St Nw
Edmonton, Alberta
Beautiful corner home in the sought-after community of laurel With 5 bedrooms+main floor Den/Flex room and 3.5 bathrooms, this home offers almost 2500 sq ft total living space for a growing family . The main floor offers an open to above foyer with metal railing staircase,tiled /hardwood floor,half bathroom ,Flex room and a huge kitchen with walk in pantry,gas cook top,quartz counter tops,built in SS appliances. Cozy Living room ,feature wall,indent ceilings are a few of the many upgrades.Upstairs feature 3 spacious bedrooms, a large bonus room, upstairs laundry and a thoughtful layout perfect for both relaxing and entertaining.Legal Basement suit has 2 bedroom,Kitchen,4 piece bathroom,own laundry and spacious living area.Landscaped and Fenced .Conveniently located near schools, walking trails, grocery stores, Anthony Henday. (id:60626)
Initia Real Estate
246 Cambridge Avenue
Iroquois Falls, Ontario
Solid cash flowing 7 unit building all with similar 2 bedroom units! This centrally located property offers each unit a storage area, laundry facility and parking. Some updates have been done and the building shows pride of ownership. Each unit has separate hydro meters and has been built to last with concrete blocks between each unit. Don’t miss out on this solid investment opportunity!! (id:60626)
RE/MAX Crown Realty (1989) Inc.
11 Elizabeth Road
Simcoe, Ontario
Unlock the potential of this prime vacant land, ideally situated for developing a high-demand townhouse complex in a thriving neighbourhood. With close proximity to shopping centers, schools, parks, and public transportation, this plot offers endless possibilities for both selling and renting townhouses. Zoned for residential development with utilities available, this site is ready to transform into a vibrant community. The strong market demand for townhouses in this area ensures excellent returns on investment, making it a perfect addition to your real estate portfolio. Don’t miss out on this rare opportunity to turn a blank canvas into a profitable venture. The possibilities are endless! Ready for permits! (id:60626)
RE/MAX Escarpment Realty Inc.
35 Crossings Way
Hamilton, Ontario
This beautiful 3-story townhouse is thoughtfully designed to combine functionality and elegance, offering a layout perfect for modern living. The main floor features a private bedroom and full bathroom, providing a versatile space ideal for guests, in-laws, or a home office. Moving to the second floor, you'll find an open-concept kitchen with sleek countertops, and ample cabinet space, seamlessly flowing into a bright and spacious family room perfect for relaxing or entertaining. A convenient powder room is also located on this floor. The third floor is a private retreat, boasting three generously sized bedrooms, including a luxurious primary suite with an ensuite bathroom for ultimate comfort and privacy. Two additional bedrooms share a full bathroom, making it an ideal setup for family or guests. With contemporary finishes throughout, ample storage, and a prime location close to shopping, dining, and parks, this townhouse offers the perfect blend of practicality, style, and convenience. (id:60626)
RE/MAX Escarpment Realty Inc.
11 Elizabeth Road
Norfolk, Ontario
Unlock the potential of this prime vacant land, ideally situated for developing a high-demand townhouse complex in a thriving neighbourhood. With close proximity to shopping centers, schools, parks, and public transportation, this plot offers endless possibilities for both selling and renting townhouses. Zoned for residential development with utilities available, this site is ready to transform into a vibrant community. The strong market demand for townhouses in this area ensures excellent returns on investment, making it a perfect addition to your real estate portfolio. Ready for permits! (id:60626)
RE/MAX Escarpment Realty Inc.
1604 Blackmore Co Sw
Edmonton, Alberta
This fabulous 2 Storey was custom built in 2003 and is located in the premier section of Southbrook. The home offers 2212 Sq. Ft. of quality construction and high-end finishing. Features include 9 foot ceilings on the main floor, california knockdown ceiling texture, hardwood & ceramic tile floors through most of the home, modern paint tones, upgraded trim package and more. Any chef will be delighted with the stunning maple kitchen with an oversized island and loads of cabinets and counter top space. The designer ceramic tile backsplash adds additional ambience and there is also a large garden window over the kitchen sink to provide loads of natural light. Open to the kitchen is the dining area and great room featuring the gas fireplace with marble surround and classy shelving above. Completing the main floor is the cozy den, mud room with laundry and 2-piece bath. The upper level features 3 large bedrooms, all with walk-in closets. (id:60626)
Comfree
55 Any Restaurant
Calgary, Alberta
Experience a vibrant culinary journey at this well-established restaurant, ideally situated in a thriving, high-traffic area. Renowned for its diverse and flavorful menu, the establishment offers expertly prepared dishes ranging from sizzling BBQ and rich curries to fresh aromatic specialties, authentic cuisines, and delightful desserts. With a focus on high-quality ingredients and meticulous preparation, every meal reflects a passion for taste and hospitality. The kitchen operates under strict cleanliness and health standards, ensuring both flavor and peace of mind. A proven local favorite, this restaurant combines tradition with excellence in a welcoming and professional atmosphere. Best Opportunity to be an entrepreneur with a well established business in the market (id:60626)
Century 21 Bravo Realty
Urban-Realty.ca
6 Bidwell Street
Tillsonburg, Ontario
3 different addresses, one deed!!! Welcome all investors to this rare and unique opportunity!! Partial VTB available!! On this property you will find multiple dwelling vary in size. Starting with 6 Bidwell St we have a large spacious home with 3 large bedrooms, 2.5 bath along with a dry sona in the upper bathroom. The outside features a deck for a great with peace of nature. 6 Bidwell St Granny suit is a 1 bedroom, 1 bathroom dwelling with a large open concept dinning and kitchen area. 4 Bidwell as also a cozy 1 bedroom, 1 bathroom dwelling with ample parking outside. The garage to 4 Bidwell is currently unused at the moment but was used as a dwelling at one time. 4 Fox Alley is also currently unused but offer much potential for a possible AirBNB with some renovations. All three addresses are being sold as a whole. (id:60626)
Dotted Line Real Estate Inc Brokerage
50 Rowe Drive
Ottawa, Ontario
Welcome to this well maintained spacious 3 Bedroom & 3 Bath detached home with an attached garage and convenient inside entry; perfectly located just minutes from Hwy 417, shopping, restaurants, golf and more. Walking distance to Holy Trinity High School, this home is ideal for families seeking convenience and comfort. The main level features an open-concept Living and Dining area, a 2pc Powder Rm, and a well-appointed Kitchen that overlooks the cozy Family Room where you can enjoy the warmth of a wood-burning fireplace and direct access to the private, fully fenced deep backyard with patio; perfect for entertaining or relaxing. Upstairs, you'll find three generous Bedrooms and a full 4pc Main Bathroom. The spacious Primary Bedroom boasts a walk-in closet and its own 4pc Ensuite. No carpets throughout the home except for the stairs leading to the second level, which allows for easy maintenance and a clean, modern feel. The Basement is partially finished and includes a laundry area and cold storage room and offers great potential for additional living space. Do not miss this opportunity to own this gem in a family-friendly neighbourhood! (id:60626)
Royal LePage Team Realty
301 3421 Curle Avenue
Burnaby, British Columbia
Nestled in the desirable Cascade Village of Burnaby, this newly painted, open-concept 2-bedroom, 2-bathroom residence offers a warm ambiance with its cozy wood-burning fireplace, perfect for gatherings. Set within a tranquil, landscaped community, the building boasts exceptional amenities such as an indoor pool, hot tub, sauna, gym, lounge, theatre, and guest suite.Conveniently located near major highways, public transit, schools, Burnaby Hospital, and parks, and just a short distance from both Brentwood and Metrotown malls, handicap accessibility. Features include a private storage room and two underground parking spots. Just one block from transit and walk to Rupert SkyTrain station, with Canadian Superstore, Walmart, and BCIT. (id:60626)
Sutton Centre Realty
340 - 19 Bellcastle Gate
Whitchurch-Stouffville, Ontario
Stouffville is an exciting growing community offering an escape close to the City. Urban modern Upper unit condo Townhome w/ XL17x19 ft roof top patio, 2 bed 1.5 bath red brick, Private W/I 9.5x5.25ft Locker infront of parking space, surrounded by breathtakingravines, pond, trails, & nature in Stouffville. Step inside the spacious open concept living, dining & kitchen area w/ soaring ceilings, wallto wall Industrial style windows, w/o to a private balcony, HE lam flrs. Full size upgraded U-shaped kitch w/ granite cnters, backsplash,shaker cabinets & loads of cnter space, lrg peninsula that o/l living area. M/f 2pc powder rm. Gorgeous white spindle & wood railingstaircase leads to 2 Queen size bdrms w/ floor to ceiling Industrial style windows, plush carpeting, master w/ walk in closet. 4pc bath w/full size tub & convenient stacked laundry .Up to the entertainers maintenance free outdoor (no cutting grass) roof top patio truly is abeautiful space you will enjoy. Min to Main St essential amenities, Longo's Goodlife, Wal-Mart, Souffville Go Train station, Conservation area, Includes 1 undergroundparking space w/ upgraded 9.5 ft x 5.25ft private locker conveniently located in front of parking space. (id:60626)
Century 21 Millennium Inc.
1502 - 1101 Leslie Street
Toronto, Ontario
**Welcome to Carrington on the Park.** Gorgeous 1,160 sq. ft. two split bedroom plan two bathroom corner suite. Bright sun filled space with large windows. Living room walks-out to balcony overlooking the manicured courtyard, Both the Living room and Kitchen have additional Juliet balcony's, Dutch clean, Professionally painted throughout. 9 ft ceilings, Kitchen with newer stainless steel fridge, stove, microwave oven, (3 years) movable island with matching granite top, granite counters, Juliet balcony, ungraded pantry for extra storage space, mirrored backsplash, 1 parking and 1 locker included, Excellent facilities including indoor pool, gym, party room, guest suites, loads of visitor parking, 24 hour concierge, pets allowed with restrictions, Steps to Public transit and soon to open Eglinton Crosstown LRT, The condo is situated across from Wilket Creek Park consisting of over 2km of pedestrian/bicycle trails (id:60626)
Sutton Group-Admiral Realty Inc.
107 Edgefield Wy
St. Albert, Alberta
Welcome to this absolutely stunning home with LEGAL & PERMITTED 2 BDRM BASEMET SUITE - truly a 10/10! From the moment you step into the spacious front entry, you’ll be impressed by the show home-level finishes throughout. The kitchen is a standout feature w/beautiful white ceiling-height cabinets, quartz countertops, a massive pantry & large island w/eating bar- perfect for entertaining. The living room boasts soaring ceilings that create a bright & open atmosphere, while the stylish & modern design flows seamlessly through the entire main level. Mudroom area, dble attached garage & 2-pce powder room round out the main floor. Upstairs, the generous primary suite includes a walk-in closet & spa-like ensuite. 2 additional bdrms, a full 4-pce bathroom, a bonus room & upstairs laundry offer practical and luxurious living for the whole family. The basement adds incredible income potential with a legal 2-bdrm suite -complete w/its own kitchen, Quartz counters, high ceilings & laundry space. Amazing opportunity! (id:60626)
RE/MAX Real Estate
5126 St. Georges Drive
Beamsville, Ontario
STUNNING BUNGALOFT LOCATED IN DESIREABLE HILLSIDE NEIGHBOURHOOD. Beautifully finished from top-to-bottom. Dramatic open-concept design with soaring ceilings. Master suite on main level with ensuite privilege bath. Gourmet kitchen open to great room with sliding doors to covered back deck & large patio, wonderful fully fenced private yard. Dramatic staircase leads to upper-level loft overlooking great room, large bedroom & spa-like ensuite bath. Open staircase to fabulous lower level with large windows, family room with second gas fireplace, additional bedroom, 3rd bath and workshop. ADDITIONAL FEATURES INCLUDE: Gas BBQ, Upscale kitchen appliances, Custom window treatments, newer furnace and c/air, 2 gas fireplaces, washer/dryer, hardwood floors. Short stroll to school, park, downtown, nature trails and wineries. Only 5 minute access to QEW. Some photos virtually staged. (id:60626)
RE/MAX Garden City Realty Inc.
2638 26a Street Sw
Calgary, Alberta
Incredible Opportunity in the Heart of Killarney! Investor Alert or Perfect Inner-City Retreat! Welcome to 2638 26A Street SW, nestled on one of the most beautiful, tree-lined streets in all of Calgary. Whether you're dreaming of living steps from 17th Ave, downtown, Marda Loop, or Mount Royal University, or you're an investor eyeing a prime inner-city lot for redevelopment, this property delivers. This charming two-storey infill offers over 1,380 sq ft above grade, with a thoughtful layout and timeless curb appeal. Step onto the private west-facing front porch, a cozy spot for morning coffee or summer evenings, and into a bright living space with rich hardwood floors, large bay windows, and tons of natural light. The main floor boasts a generous dining area with hutch niche, a wraparound kitchen with bar seating, and a cozy family room with a slate-feature gas fireplace and vaulted ceiling. The seamless flow leads out to your own private oasis: a beautifully treed east-facing backyard with low-maintenance artificial turf, a massive deck for entertaining, and a double detached garage with lane access. Upstairs, you'll find a spacious primary suite with bay window seating, walk-in closet, and a stylish ensuite featuring a jetted tub and separate shower. A second bedroom, full bath, and bonus area offer flexible space for guests, a nursery, or a home office. Whether you're looking to move right in, renovate and add value, or redevelop on this exceptional lot in one of Calgary’s most desirable neighbourhoods, this is an opportunity you don’t want to miss. Act fast—properties like this on streets like this don’t come along often. (id:60626)
Maxwell Capital Realty
401 7011 Blundell Road
Richmond, British Columbia
1,352 sq.ft. updated 2-bedroom, 2-bath, + den penthouse in "Windsor Gardens". Affordable & good-looking. This quiet, inside-facing unit features a vaulted ceiling in a huge 22' x 11.5' living room. Separate bedrooms ensure privacy. Spacious primary bedroom features ensuite bath with separate shower + soaker tub. In-suite laundry. Side-by-side parking spaces + locker. Complete common area updates make this building looking brand new. Neighbouring prestigious Sunnymede in central Richmond on bus route; Ferris & Richmond High School catchment. Rentals and pets friendly (no "vicious" breeds). (id:60626)
RE/MAX Westcoast
213 3388 Morrey Court
Burnaby, British Columbia
2 PARKING 2-bedroom + den condo with newer laminate floors, conveniently located near schools, Lougheed Town Centre, and transit! This beautiful open-concept home features S/S kitchen appliances, in-suite laundry, a walk-in closet with organizers, and ample storage. Enjoy the added bonus of 2 parking stalls! A perfect blend of comfort and convenience in a prime location. Don´t miss out-book your showing today! (id:60626)
Sutton Group-West Coast Realty
882 Kennedy Road
Innisfil, Ontario
Top 5 Reasons You Will Love This Home: 1) Ideally situated just a 2 minute walk from Lake Simcoe with exclusive use of Nantyr Beach, and nearby schools, with all essential amenities conveniently located a few minutes away 2) Impressive 75' x 160' lot presenting ample space to build a garage, detached workshop, or garden suite, providing endless possibilities for customization 3) Enjoy peace of mind with comprehensive upgrades throughout the home, including a newer roof, insulation, furnace, central air, plumbing, electrical system, luxury vinyl flooring, a modern kitchen, exterior siding, and both front and rear decks 4) This beautifully renovated property boasts a stunning 4-piece bathroom featuring a luxurious soaker tub and a spacious walk-in shower 5) Experience the perfect blend of modern comforts and convenient access to recreational facilities in this move-in-ready home. 915 above grade sq.ft. Visit our website for more detailed information. (id:60626)
Faris Team Real Estate Brokerage
223 5880 Dover Crescent
Richmond, British Columbia
Located in Richmond´s prestigious Riverdale community, this move-in ready home at Waterside offers sweeping views of the landscaped courtyard, Fraser River, and North Shore mountains. Recent updates include refreshed kitchen and bathrooms, newer laminate flooring, and upgraded appliances. The well-maintained building features secure parking, a fitness centre, amenity room, and recent infrastructure upgrades including roof and plumbing. Steps to the scenic dyke trail and Dover Park, and just minutes from the Richmond Olympic Oval, Terra Nova Village, and YVR. Zoned for highly regarded Blair Elementary and Burnett Secondary. A rare opportunity to own in a quiet, established waterfront neighbourhood with strong long-term value. (id:60626)
Stonehaus Realty Corp.
1866 Warminster Side Road
Oro-Medonte, Ontario
What an awesome way to spend your mornings or evenings enjoying this incredibe wrap around porch. This recently updated farmhouse has all charm and feel you have been looking for. All located in a spectacular community. Property has tons of character and upgrades. Newer Septic, plumbing, electrical, Pollard windows and plank floors +++. New custom kitchen with a farmhouse sink and quartz countertops. Main bath has a soaker tub, double sink and new glass shower. Tons of storage space in your Mudroom built-ins to tuck away all those boots and Sport Bags and a main floor built in Laundry. Huge lot with mature trees. Not to mention the oversized detached double car garage with workshop. (22' ft x 28') Located just up the street from the park. Easy access to the highway. You will not be disappointed. (id:60626)
RE/MAX Hallmark Chay Realty
1866 Warminster Side Road
Warminster, Ontario
What an awesome way to spend your mornings or evenings enjoying this incredibe wrap around porch. This recently updated farmhouse has all charm and feel you have been looking for. All located in a spectacular community. Property has tons of character and upgrades. Newer Septic, plumbing, electrical, Pollard windows and plank floors +++. New custom kitchen with a farmhouse sink and quartz countertops. Main bath has a soaker tub, double sink and new glass shower. Tons of storage space in your Mudroom built-ins to tuck away all those boots and Sport Bags and a main floor built in Laundry. Huge lot with mature trees. Not to mention the oversized detached double car garage with workshop. (22' ft x 28') Located just up the street from the park. Easy access to the highway. You will not be disappointed. (id:60626)
RE/MAX Hallmark Chay Realty Brokerage
126 Mountain Road
Grimsby, Ontario
CHARMING 3-BEDROOM HOME located on the hill surrounded by trees! Short stroll to downtown & easy access to QEW. Spacious main floor with large kitchen and glass doors leading to very private patio with pergola. Main floor family room with gas fireplace, main floor office & main floor laundry, 1 bath. Large shed with loft. Appliances. Steps to Bruce Trail for nature-lovers. Country setting near city conveniences! Some photos virtually staged. (id:60626)
RE/MAX Garden City Realty Inc.










