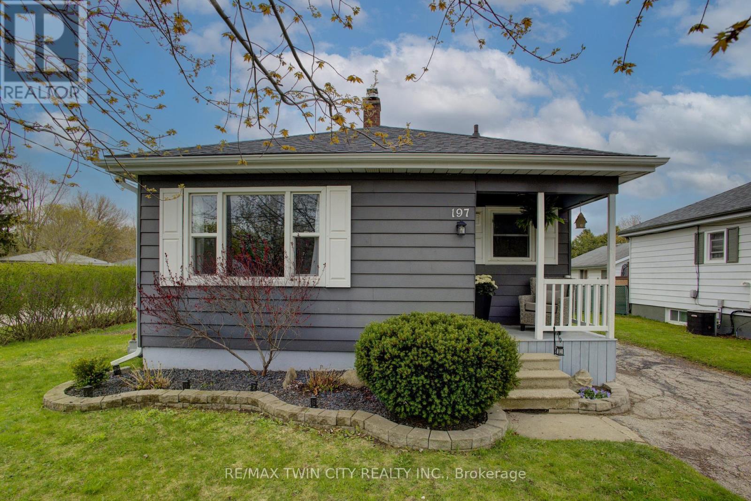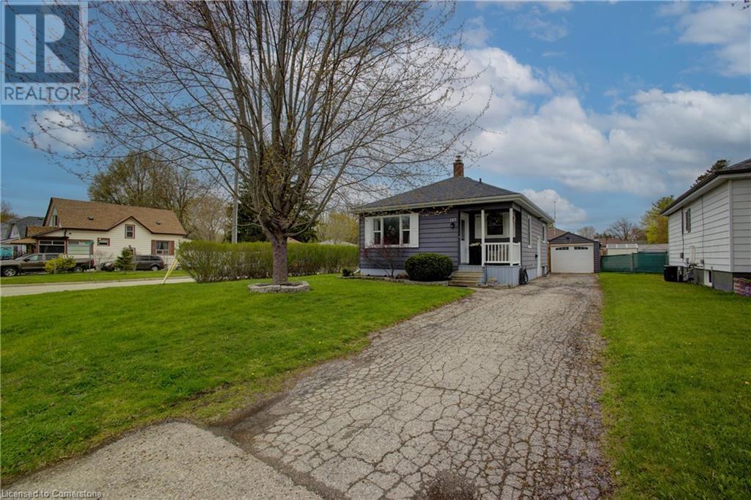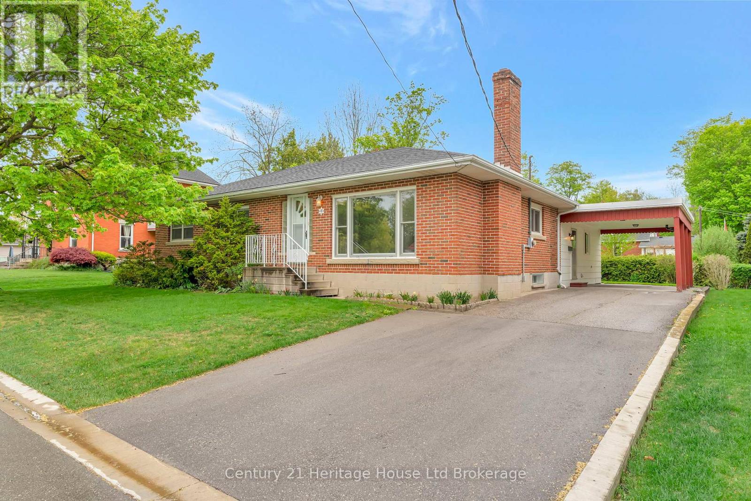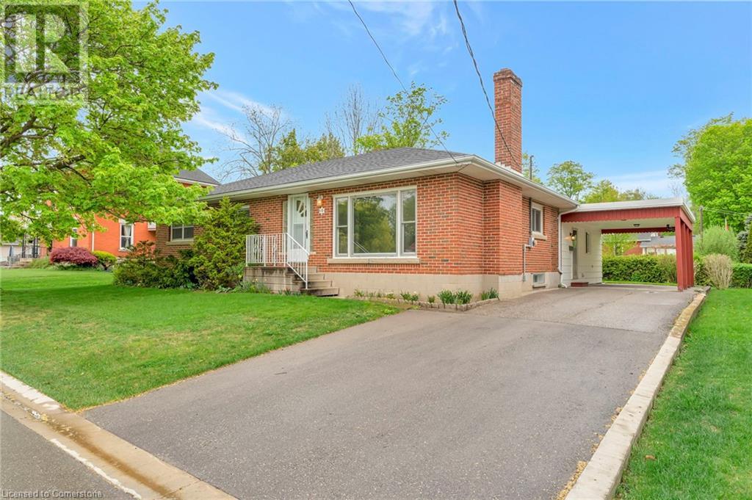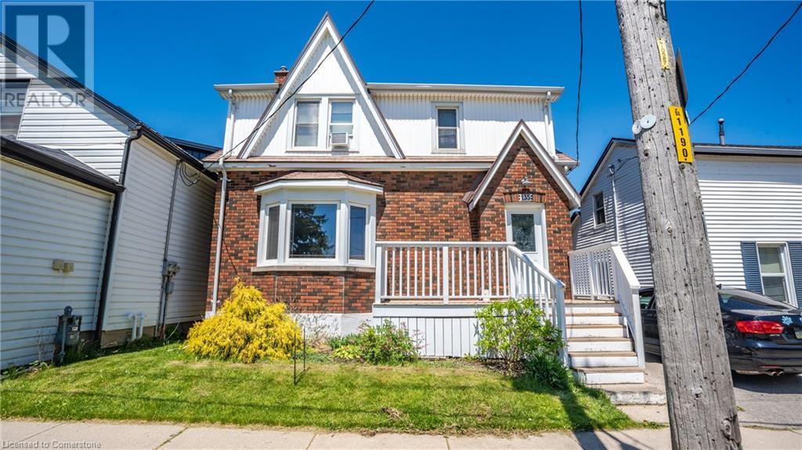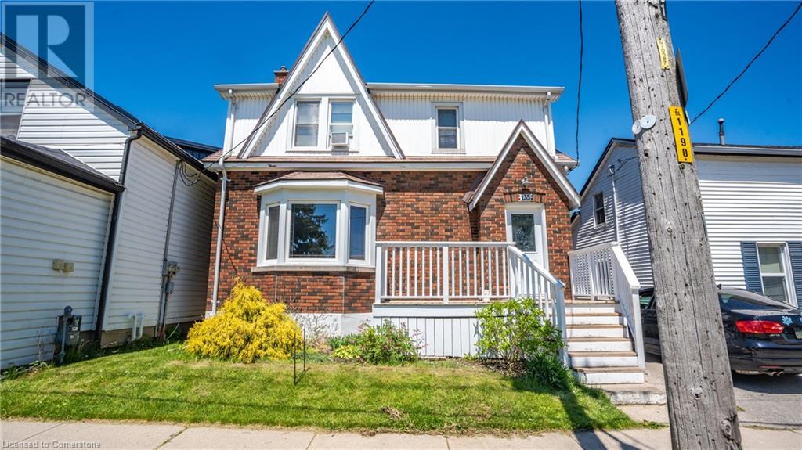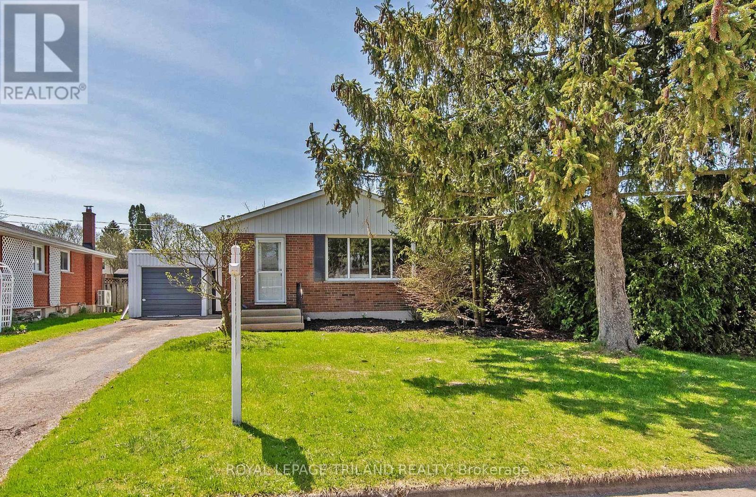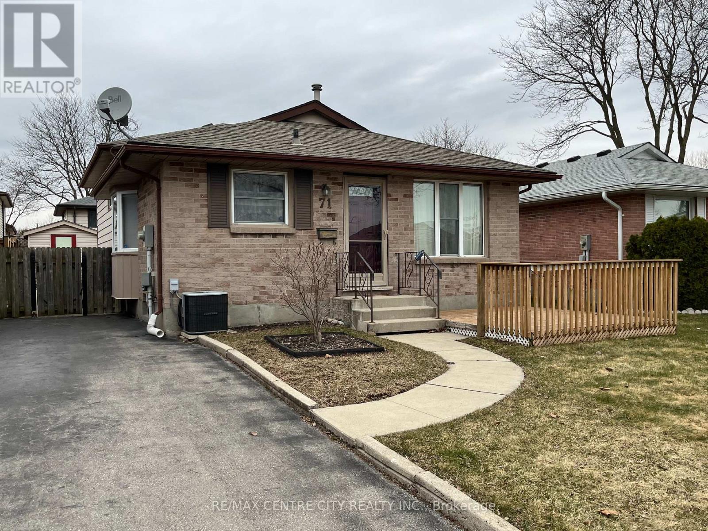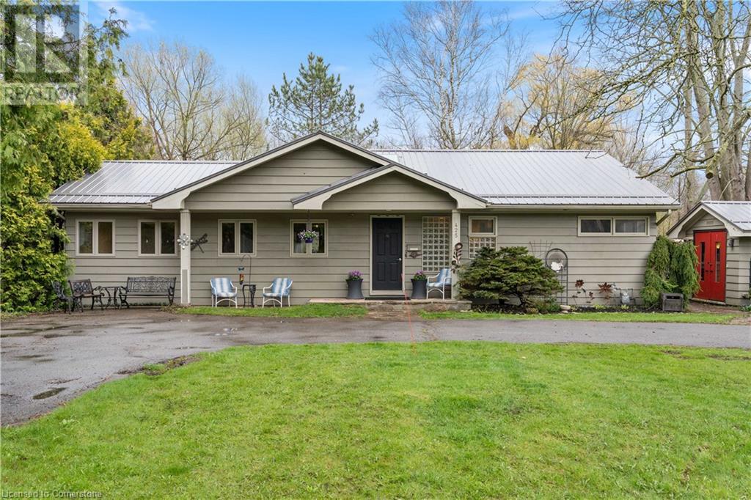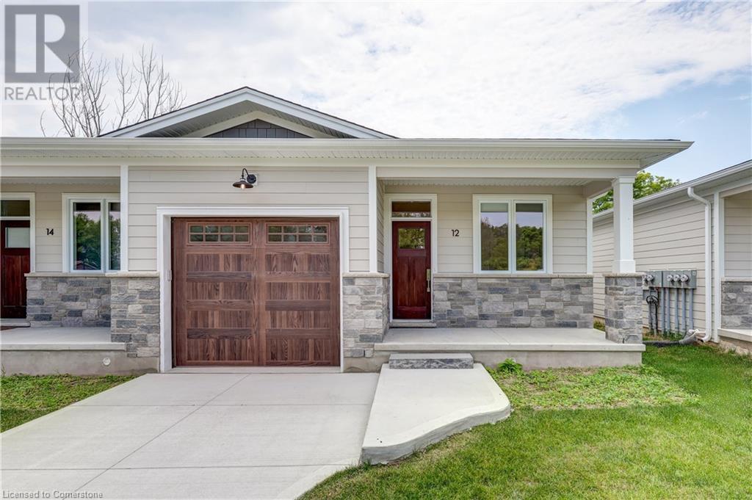197 Butler Street
Woodstock, Ontario
Welcome to 197 Butler Street. A Place to Call Home. On a quiet corner in a friendly neighbourhood sits a home that just feels right from the moment you arrive. Tucked onto a peaceful corner lot, this charming freehold bungalow blends classic curb appeal with thoughtful updates inside and out giving you comfort and modern living. From the moment you arrive, you're greeted by a front porch that invites morning coffees and quiet evenings. The large, beautifully maintained yard offers room to roam, garden, or simply enjoy the sunshine perfect for families, pets, gatherings, or anyone who values their own outdoor space. Step inside and feel instantly at ease. Natural light pours through the windows, illuminating a cozy yet functional layout. The living and dining area is ideal for everyday comfort or weekend get togethers, while the heart of the home, an updated kitchen, boasts sleek stainless-steel appliances and modern cabinetry ready for your next home cooked meal. With everything on one level, this home is as practical as it is welcoming. Whether you're starting out, slowing down, or somewhere in between, its a space that adapts to your lifestyle. The main floor features two spacious bedrooms and a full bathroom, while the finished basement offers additional living space, perfect for a home office or recreation room. Out back, the detached garage adds both convenience and storage, with plenty of driveway parking. The corner lot means more privacy, more yard, and just a little more breathing room all in a quiet, friendly neighbourhood. 197 Butler Street isnt just a house. Its the kind of place that feels like home from the very first step. (id:60626)
197 Butler Street
Woodstock, Ontario
Welcome to 197 Butler Street. A Place to Call Home. On a quiet corner in a friendly neighbourhood sits a home that just feels right from the moment you arrive. Tucked onto a peaceful corner lot, this charming freehold bungalow blends classic curb appeal with thoughtful updates inside and out giving you comfort and modern living. From the moment you arrive, you're greeted by a front porch that invites morning coffees and quiet evenings. The large, beautifully maintained yard offers room to roam, garden, or simply enjoy the sunshine perfect for families, pets, gatherings, or anyone who values their own outdoor space. Step inside and feel instantly at ease. Natural light pours through the windows, illuminating a cozy yet functional layout. The living and dining area is ideal for everyday comfort or weekend get togethers, while the heart of the home, an updated kitchen, boasts sleek stainless-steel appliances and modern cabinetry ready for your next home cooked meal. With everything on one level, this home is as practical as it is welcoming. Whether you're starting out, slowing down, or somewhere in between, it’s a space that adapts to your lifestyle. The main floor features two spacious bedrooms and a full bathroom, while the finished basement offers additional living space, perfect for a home office or recreation room. Out back, the detached garage adds both convenience and storage, with plenty of driveway parking. The corner lot means more privacy, more yard, and just a little more breathing room all in a quiet, friendly neighbourhood. 197 Butler Street isn’t just a house. It’s the kind of place that feels like home from the very first step. (id:60626)
18 Victoria Street
Norwich, Ontario
Welcome to 18 Victoria Street in the charming village of Norwich -a rare, one-owner home that radiates pride of ownership and timeless charm. Tucked onto a mature lot on a quiet, tree-lined street, this 4-bedroom bungalow offers the kind of space, layout, and backyard tranquility that's hard to find. From the moment you walk in, you'll feel the warmth of this lovingly maintained home. The large living room is bright and inviting, anchored by a brick fireplace that instantly makes you feel at home. Just beyond, the dining room is perfectly positioned to take in views of the lush, private backyard -a stunning space that feels like your own secret garden. Imagine hosting family dinners here with the sunset pouring in. The kitchen is full of charm and character with its original cabinetry, ample counter space, and a unique wooden sliding feature that adds a one-of-a-kind touch you won't find anywhere else. All four bedrooms are located on the main floor, each offering generous closet space and large windows. A full 4-piece bathroom serves the main level, along with the added bonus of main floor laundry -keeping life easy and efficient. The basement is full of opportunity, already offering a massive family room that's perfect for movie nights, game days, or even a teen retreat. There's a separate storage room, plus an additional oversized partially finished room with endless potential - think home gym, hobby space, or a guest suite. Everywhere you turn, you'll find thoughtful storage and space to grow. Step outside and you'll appreciate the peaceful backyard, mature trees, and spacious carport with extended coverage. Whether you're sipping morning coffee on the patio or watching the kids play, this backyard is a slice of country calm right in town. Just imagine -Close your eyes and picture yourself moving your furniture in, and making memories that will last a lifetime -this is more than just a house -its a home with heart, character, and room for your story to begin. (id:60626)
18 Victoria Street
Norwich, Ontario
Welcome to 18 Victoria Street in the charming village of Norwich—a rare, one-owner home that radiates pride of ownership and timeless charm. Tucked onto a mature lot on a quiet, tree-lined street, this 4-bedroom bungalow offers the kind of space, layout, and backyard tranquility that’s hard to find. From the moment you walk in, you’ll feel the warmth of this lovingly maintained home. The large living room is bright and inviting, anchored by a classic brick fireplace that instantly makes you feel at home. Just beyond, the dining room is perfectly positioned to take in views of the lush, private backyard—a stunning space that feels like your own secret garden. Imagine hosting family dinners here with the sunset pouring in. The kitchen is full of charm and character with its original cabinetry, ample counter space, and a unique wooden sliding feature that adds a one-of-a-kind touch you won’t find anywhere else. All four bedrooms are located on the main floor, each offering generous closet space and large windows. A full 4-piece bathroom serves the main level, along with the added bonus of main floor laundry—keeping life easy and efficient. The basement is full of opportunity, already offering a massive family room that’s perfect for movie nights, game days, or even a teen retreat. There’s a separate storage room, plus an additional oversized partially finished room with endless potential—think home gym, hobby space, or a guest suite. Everywhere you turn, you’ll find thoughtful storage and space to grow. Step outside and you’ll appreciate the peaceful backyard, mature trees, and spacious carport with extended coverage. Whether you’re sipping morning coffee on the patio or watching the kids play, this backyard is a slice of country calm right in town. Just imagine…Close your eyes and picture yourself moving your furniture in, and making memories that will last a lifetime—this is more than just a house—it’s a home with heart, character, and room for your story to begin. (id:60626)
135 Stanley Street
Simcoe, Ontario
Solid investment opportunity or multigenerational home in the heart of Norfolk County! Welcome to 135 Stanley St, a well-maintained, solid brick duplex just south of downtown Simcoe. Built in 1941 with a poured concrete foundation, this home offers over 2,200 sq. ft. of finished living space across three levels. Currently configured as a legal duplex with two self-contained units, w/each having their own laundry rooms, the property offers versatility for investors or owner-occupants. Key updates include a durable steel roof (2007), efficient gas boiler (2006), ventless A/C units (2017 x2), and updated windows (2010–2017). Electrical is 100-amp breakers, and the hot water tank is a rental. Unit 1 occupies the main and upper levels, featuring a bright kitchen, dining room with hardwood floors, a 2-pc bath, a cozy 3-season sunroom, and 4 bedrooms upstairs with a 4-pc bath. Unit 2 is a lower-level space with 2 bedrooms, 4-pc bath, and kitchenette—ideal for supplemental income or in-law living. The fully fenced backyard is surprisingly private and a great size for entertaining or relaxing. Tenants are currently month-to-month and open to staying on, making for an easy transition for new owners. Min 24hrs Notice please! Location is everything, and this one doesn’t disappoint. Close proximity to the sandy shores of Port Dover & Turkey Point, many golf courses, wineries, marinas, fresh roadside produce & more! Whether you’re an investor, a first-time buyer, or a growing family, this is a rare opportunity to own a home in one of Ontario’s most beautiful and affordable regions—Norfolk County, Ontario’s Garden. (id:60626)
135 Stanley Street
Simcoe, Ontario
Solid investment opportunity or multigenerational home in the heart of Norfolk County! Welcome to 135 Stanley St, a well-maintained, solid brick Home or duplex just south of downtown Simcoe. Currently being used as a duplex, built in 1941 with a poured concrete foundation, this home offers over 2,200 sq. ft. of finished living space across three levels. Currently configured as a legal duplex with two self-contained units, each having their own laundry rooms, the property offers versatility for investors or owner-occupants. Key updates include a durable steel roof (2007), efficient gas boiler (2006), ventless A/C units (2017 x2), and updated windows (2010–2017). Electrical is 100-amp breakers, and the hot water tank is a rental. Unit 1 occupies the main and upper levels, featuring a bright kitchen, dining room with hardwood floors, a 2-pc bath, a cozy 3-season sunroom, and 4 bedrooms upstairs with a 4-pc bath. Unit 2 is a lower-level space with 2 bedrooms, 4-pc bath, and kitchenette—ideal for supplemental income or in-law living. The fully fenced backyard is surprisingly private and a great size for entertaining or relaxing. Tenants are currently month-to-month and open to staying on, making for an easy transition for new owners. Min 24hrs Notice please! Location is everything, and this one doesn’t disappoint. Close proximity to the sandy shores of Port Dover & Turkey Point, many golf courses, wineries, marinas, fresh roadside produce & more! Whether you’re an investor, a first-time buyer, or a growing family, this is a rare opportunity to own a home in one of Ontario’s most beautiful and affordable regions—Norfolk County, Ontario’s Garden. (id:60626)
24 Dunwich Drive
St. Thomas, Ontario
**Welcome to 24 Dunwich Drive, St. Thomas!**This beautifully updated home features an 3+1 bedrooms and 2 full bathrooms, ideal for families and entertaining. The primary bedroom offers versatility as it can double as an extra livingspace or a private suite, complete with a stunning sunroom that provides access to the backyard, perfect for relaxation and gatherings.Recent upgrades have transformed this home, with a fresh coat of paint throughout, new flooring throughout. The lower level has been thoughtfully renovated with two egress windows and includes a modern bathroom, a cozy 4th bedroom, and a generous family room, creating additional space for leisure and family activities.The property also includes a single car garage with ample storage solutions, ensuring that you'll have room for all your essentials. Recent maintenance updates include a new electrical panel in 2024, a furnace replacement in 2022, and central air conditioning installed in 2023. With an abundance of natural light flooding every corner, this home offers a warm and inviting atmosphere on a quiet street close to all St.Thomas has to offer. Don't miss the opportunity to make this lovely house your new home! (id:60626)
71 Speight Crescent
London, Ontario
Great Family Home, close to elementary school and parkland! 3 bedrooms and 2 full baths with everything you need for the growing family. The Spacious 3rd level with gas fireplace affords room for a separate games area as well as relaxing family area (4th bedroom easily added on this level). The exterior features a fully fenced rear yard, large private cement patio and storage shed with electricity inside and out. Two car + parking and an inviting front deck to while away those summer days! Newer Kitchen (2014) with valance lighting and showcase upper cabinets. Updated windows and updated doors (2011). Vermont Castings gas fireplace. Gas and electrical hook ups for stove and dryer. Hi-Efficiency Gas furnace with Central Air (2011). 6 newer appliances included. (id:60626)
55 Melanie Drive Se
Aylmer, Ontario
Welcome to this charming bungalow thoughtfully updated with a fresh, modern appeal. Updates: Kitchen cabinets professionally installed with beautiful modern backsplash, rangehood, dishwasher and new kitchen window, heated /cooled Heat pump Forced Air system, new flooring and painted throughout the main floor. Features 3 + 1 bedrooms, 1+1 bathrooms perfect for a growing family or those in need of extra space. Gorgeous new flooring throughout the main floor enhances the home's contemporary feel and creates a seamless flow. Stay comfortable year-round with this 2024 heated /cooled Heat pump Forced Air system. Outside, enjoy a fully fenced-in backyard with a generous-sized deck, ideal for entertaining or relaxing. This single family home located in a friendly community in Aylmer ON is just a short walk or drive to your downtown amenities such as grocery stores, pharmacies, clothing stores, gas stations, restaurants, Canadian Tire, and more! Upon arrival you will find your own private driveway. This home is move-in ready. Whether you're looking to settle into a cozy updated home or need extra space for your family, this bungalow offers both comfort and style. Schedule a showing today! (id:60626)
425 Norfolk Street S
Simcoe, Ontario
Welcome to your own private oasis nestled within nature's embrace in the heart of Simcoe, Ontario — where tranquility meets convenience and every day feels like a retreat. This exceptional 2-bedroom, 2-bath home offers complete privacy and serene surroundings, with beautifully landscaped gardens and breathtaking views of a spring-fed pond and the adjacent Brook Conservation Area. Step inside to discover a thoughtfully designed kitchen featuring a central island, skylight, cathedral ceilings, granite countertops, built-in appliances, a large single metal sink, and newer hardwood floors — all flowing seamlessly into a cozy sitting area with French doors that open onto a private deck, ideal for entertaining or quietly soaking in nature's beauty. The expansive Living/Dining Room with a gas fireplace offers panoramic views of the incredible rear yard, while the primary bedroom indulges with a spacious ensuite, large corner jetted tub, glass block windows, heated floors, and a convenient laundry area. A second bedroom with its own ensuite and heated floors ensures comfort for guests or family members. Beyond the home, a separate insulated and air-conditioned studio/workshop invites creative pursuits, and a second large deck with a hot tub offers the perfect spot to relax under the stars with no neighbours in sight. With modern updates including a metal roof, skylight, 200 amp panel, metal backyard fence, and recent upgrades to the well pump, sump pump, and septic system (baffles replaced, lines cleared, pumped May 2024), this property blends peace of mind with luxury. Perfectly located within walking distance to grocery stores, shops, schools, and the Lynn Valley Trail system, this idyllic sanctuary balances lifestyle and location — an unparalleled opportunity to embrace country charm just steps from town amenities. (id:60626)
12 - 85 Forest Street
Aylmer, Ontario
MODEL HOME!!- Escape the hustle and bustle of the city and discover affordable luxury in Aylmer. Welcome to North Forest Village, brought to you by the award-winning home builder, Halcyon Homes. Nestled at the end of a quiet street, these stunning, brand-new condominiums offer main floor living with exceptional design throughout. Featuring a stone frontage complemented by Hardie board siding, shake, and trim these homes offer quick occupancy with a choice of beautifully designed finishing packages. Each package includes options for hardwood flooring, quartz countertops, tile, and high-quality plumbing and lighting fixtures. All homes offer 2 bedrooms and 2 full bathrooms with eat-in kitchen space as well as main floor laundry. When the day is done, unwind on the your own private deck, complete with privacy wall to enjoy your own space. Enjoy walking proximity to parks, bakeries, shopping, and more. With a short drive to Highway 401, St. Thomas, or the beach at Port Stanley, this is a perfect opportunity to find peace without compromising on luxury. Photos reflect unit for sale. Other units available in Phase 1- Call today to book your private tour. (id:60626)
85 Forest Street Unit# 12
Aylmer, Ontario
MODEL HOME!!- Escape the hustle and bustle of the city and discover affordable luxury in Aylmer. Welcome to North Forest Village, brought to you by the award-winning home builder, Halcyon Homes. Nestled at the end of a quiet street, these stunning, brand-new condominiums offer main floor living with exceptional design throughout. Featuring a stone frontage complemented by Hardie board siding, shake, and trim these homes offer quick occupancy with a choice of beautifully designed finishing packages. Each package includes options for hardwood flooring, quartz countertops, tile, and high-quality plumbing and lighting fixtures. All homes offer 2 bedrooms and 2 full bathrooms with eat-in kitchen space as well as main floor laundry. When the day is done, unwind on the your own private deck, complete with privacy wall to enjoy your own space. Enjoy walking proximity to parks, bakeries, shopping, and more. With a short drive to Highway 401, St. Thomas, or the beach at Port Stanley, this is a perfect opportunity to find peace without compromising on luxury. Photos reflect unit for sale. Other units available in Phase 1- Call today to book your private tour. (id:60626)

