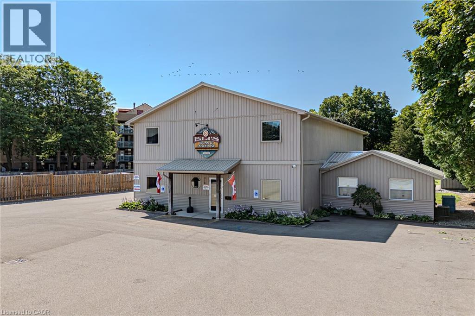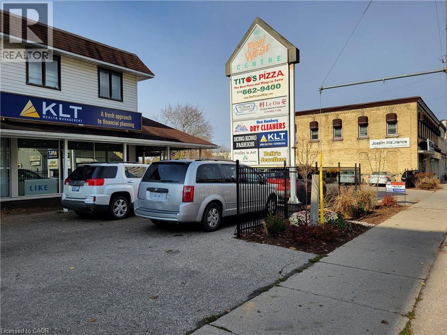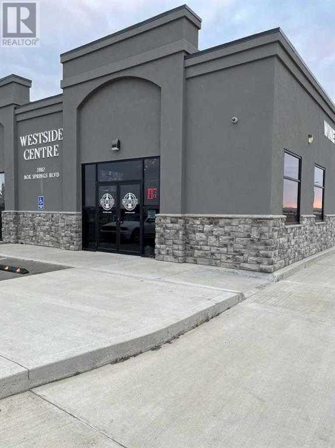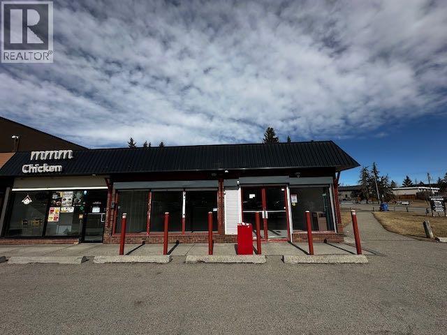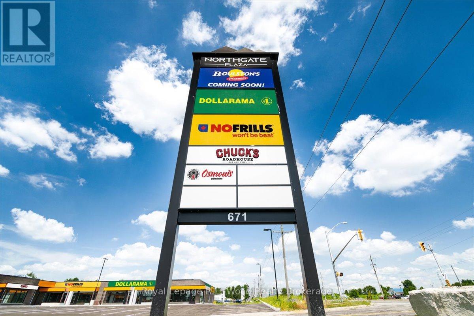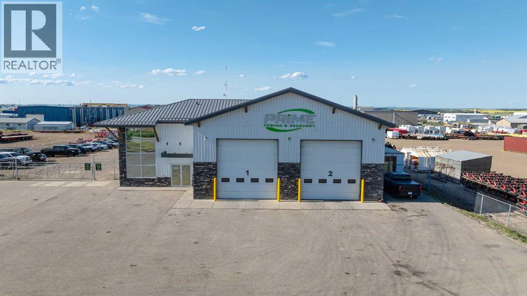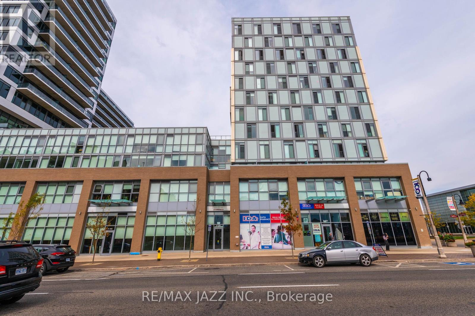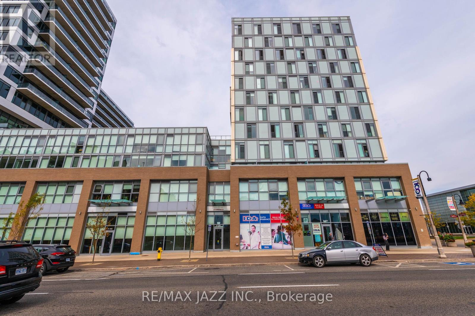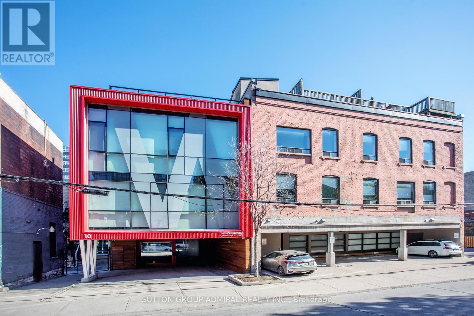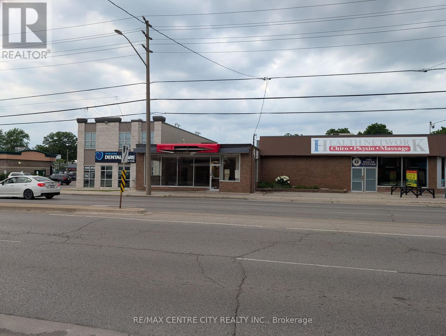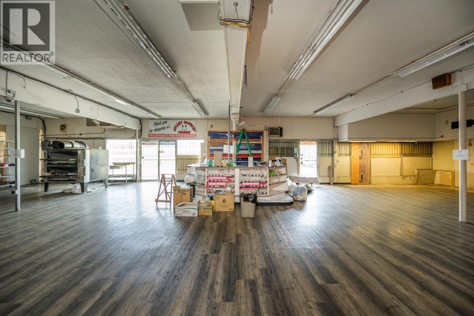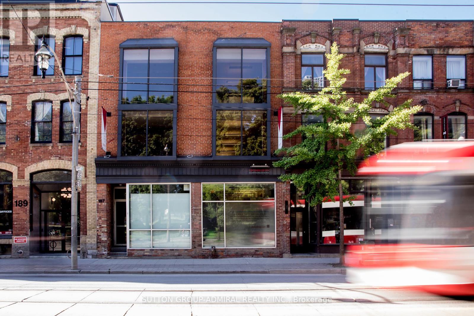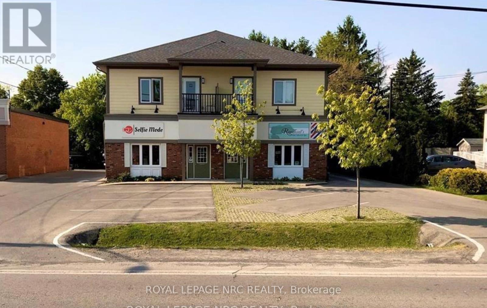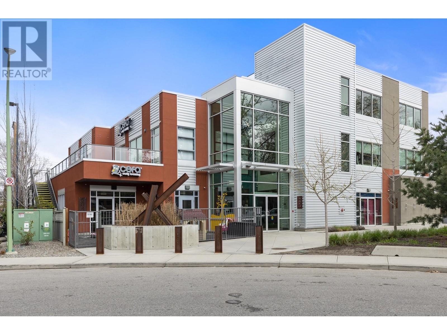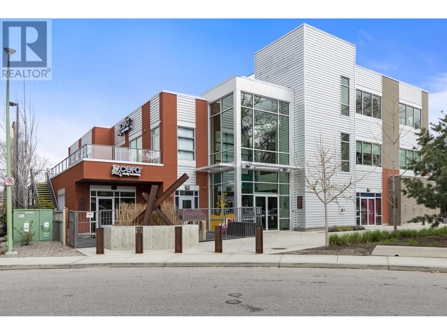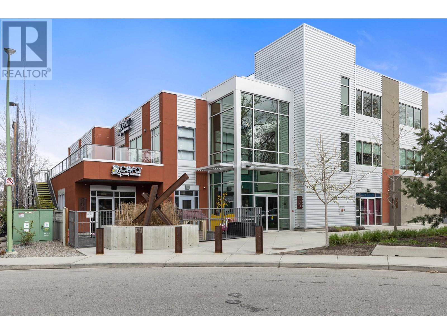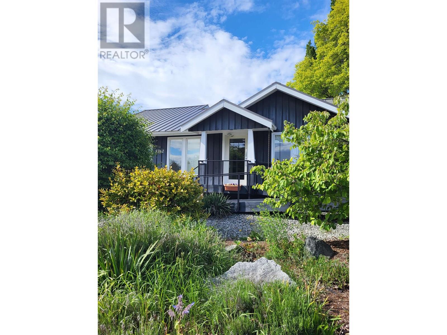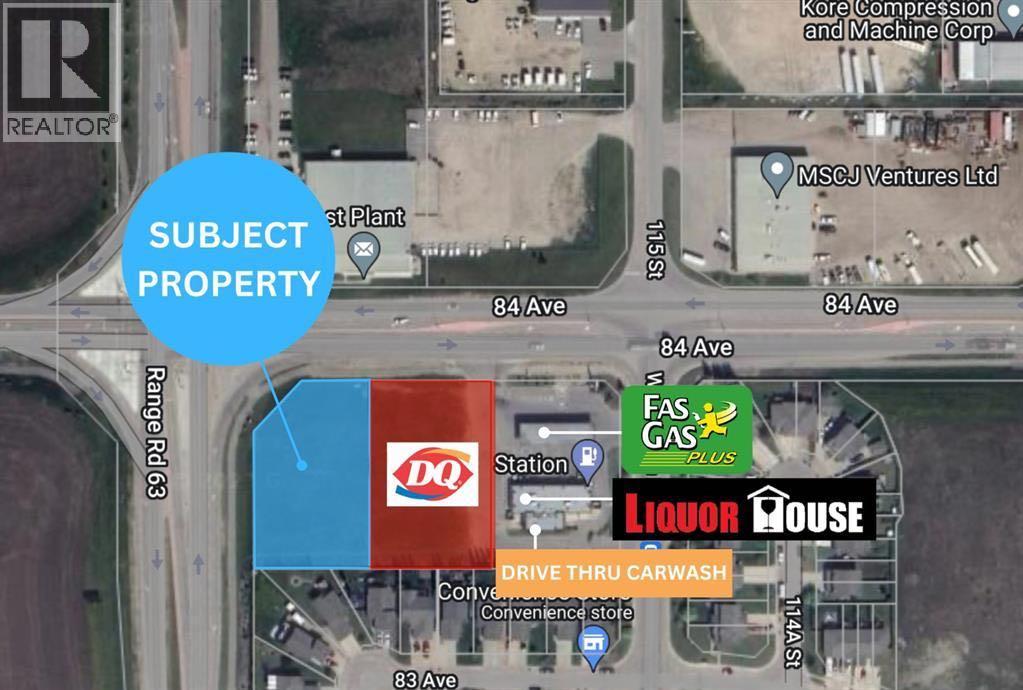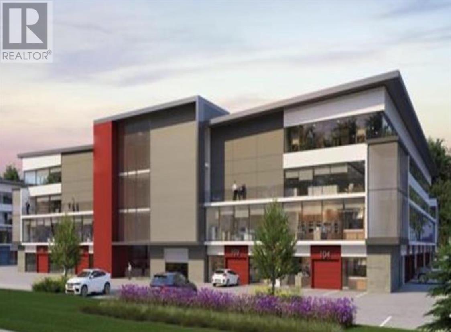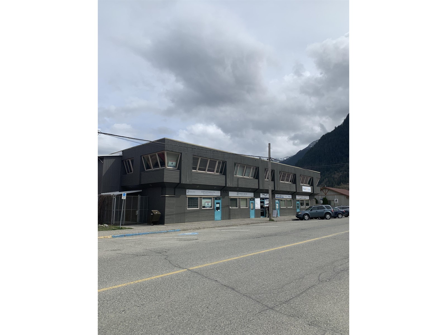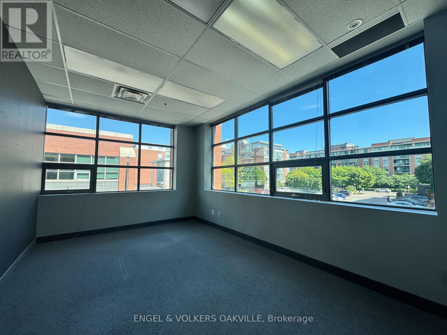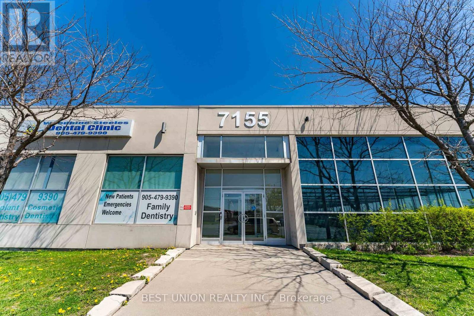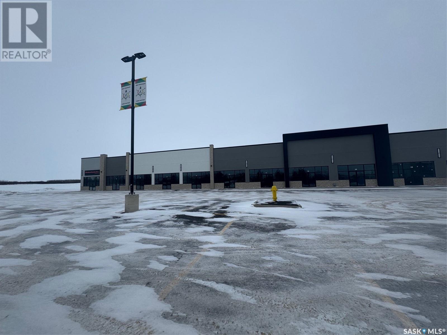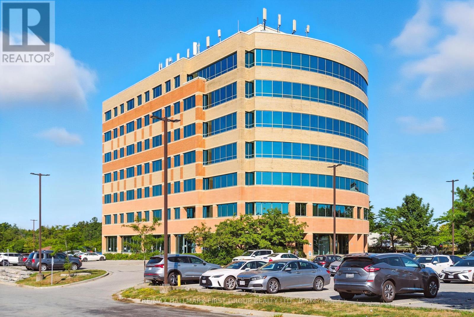316 Queensway W
Simcoe, Ontario
Prime business location situated on Queensway in Simcoe! Property sits on .8 acres and has a frontage of 97 feet. Main floor unit with two separate entrances, 8 ft grade level roll up door and just over 2700sq feet of space (400 sq ft office space). Lots of parking and highway exposure. Featuring wheelchair accessibility, generator, security system and a large paved parking lot. Zoning allows for numerous uses for flexible business operations. (id:60626)
Royal LePage Trius Realty Brokerage
148 Peel Street Unit# 3
New Hamburg, Ontario
Excellent retail opportunity in high visibility downtown New Hamburg strip mill offering ample parking and a good tenant mix. Main street location with easy Hwy access. The unit is 1273 SQ FT with 2 office areas, 2 bathrooms and a large 28.6 x 33 main space. Can be available in 60 days on a 1 year minimum term and is ready for a variety of retail uses or potential for takeout restaurant. Great chance to join a vibrant downtown core in a growing community. (id:60626)
RE/MAX Twin City Realty Inc.
101, 2882 Box Springs Boulevard
Medicine Hat, Alberta
Discover prime commercial space at Westside Centre in the heart of Box Springs Business Park, Medicine Hat, Alberta. This contemporary and eye-catching building commands attention from the Trans-Canada Highway, offering excellent visibility for your business. Whether you're envisioning a vibrant restaurant, a dynamic office space, or a bustling retail establishment, this versatile property provides the ideal canvas for your entrepreneurial aspirations. The end bay is thoughtfully designed with a drive-thru option, unlocking even more possibilities to elevate your business concept. Strategically positioned amidst thriving enterprises like Costco, The Keg, Boston Pizza, Princess Auto, McDonald's, Subway, and other reputable establishments, this location enjoys a steady stream of potential customers. The space is ready for customization to suit your unique needs and vision. Take advantage of this opportunity to shape the environment that aligns perfectly with your brand and business goals. Operating costs are estimated at $8.00 per square foot, ensuring transparency and facilitating your budgeting process. Seize this chance to position your business at the forefront of Medicine Hat's commercial landscape. (id:60626)
Clearview Property Management Ltd.
RE/MAX Medalta Real Estate
80, 7930 Bowness Road Nw
Calgary, Alberta
Located in a high-traffic strip mall just one block from Bowness High School and the Sportsplex, this prime commercial space offers exceptional visibility and accessibility. The property features a spacious parking lot, providing ample customer parking. Surrounded by a diverse mix of well-established businesses—including a bakery, butcher, The Bowness Pub, veterinary clinic, takeout pizza and fried chicken, chiropractor, vape shop, gas station with a convenience store, Pet grooming, and an outreach school—this location benefits from consistent foot traffic and a built-in customer base. With its strategic positioning and strong commercial presence, this retail space presents an outstanding opportunity for businesses seeking high exposure and growth in a dynamic, thriving community. (id:60626)
First Place Realty
671 Broadway Street N
Tillsonburg, Ontario
Prime Retail location for your business, End Cap Unit! Only 4 units left in plaza! Northgate Plaza is a new retail development on the north end of Tillsonburg.This modern commercial complex features 15 commercial units. 2758 sq feet available or 5516 sq ft in this end cap unit. Signage on front of building as well as a provided sign pilon. This un-parallelled location is situated adjacent to expanding residential developments and has direct access off of the main highway into town. Stop lights are already in place at the entrance. Tillsonburg has been rated as Canadas third fastest growing community and is only 15 minutes from the 401. Vehicle count going by this location is 10,000 vehicles per day. Call now to reserve your spot in this superb new plaza. Base lease $26.00 per sq ft plus TMI. Zoning allows for a wide range of uses from Medical office, daycare, retail, restaurant, appliance etc. Tenants include No-frills, Dollarama, Pharmacy, Chucks Roadhouse, all opening in 2025 (id:60626)
Royal LePage R.e. Wood Realty Brokerage
9020 150 Avenue
Grande Prairie, Alberta
This 5,800-square-foot building is located on a fully fenced and graveled 2.00-acre yard, and offers a 50' by 80' shop space with two pull-thru bays and four 16' by 16' overhead doors. Ideal for any company needing ample room without breaking the bank, the building features asphalt parking at the front and a generous yard with ample turning radius for equipment at the rear. The office area includes a reception, three main floor offices, three upstairs offices, a washroom on both floors, and a lunch area. Contact your Commercial Realtor® today for a viewing. (id:60626)
RE/MAX Grande Prairie
1 - 100 Bond Street E
Oshawa, Ontario
Located directly across the street from the Region of Durham Consolidated Courthouse at the base of a +600 Suite Premium Residential Rental Complex with a busy young professional demographic, this very bright retail unit with floor to ceiling windows that would give your product line great profile and exposure. Optimally positioned in Oshawa's north downtown core providing great retail exposure and located within walking distance of medical centres, GM Centre and Ontario Tech University downtown campus. Directly adjacent to a branded pharmacy. Convenient public transit. Indoor and surface parking available. Very responsive on-site property management. (id:60626)
RE/MAX Jazz Inc.
Royal LePage Your Community Realty
1 - 100 Bond Street E
Oshawa, Ontario
Located directly across the street from the new Durham Region Courthouse, ground floor office space available at the base of a recently constructed 2 tower residential complex. This never been occupied suite is ready to be built out to fit the specific needs of your professional practice or organization. Optimally positioned in Oshawa's north downtown core within walking distance of regional medical centres, GM Centre and Ontario Tech University downtown campus. Directly adjacent to a branded pharmacy. Convenient public transit. Indoor and surface parking available. Very responsive on-site property management. (id:60626)
RE/MAX Jazz Inc.
Royal LePage Your Community Realty
10 Britain Street
Toronto, Ontario
Boutique Office Space for Lease in Vibrant Moss Park, Ideal for Creative & Professional Tenants, Discover A Rare Opportunity To Lease BoutiqueOffice Space In The Heart Of Downtown Toronto's Evolving Moss Park Neighbourhood. Perfect For Startups, Creative Firms, Or A Variety OfProfessional Services, This Thoughtfully Designed Office Blends Modern Functionality With Post-Modern Aesthetics Ideal For Those Seeking ADynamic, Inspiring Workspace, Equipped With Elevator, Server Room, Large Central Staff Kitchen, Rooftop Patio With BBQ, 4 Washrooms & 4Parking Spaces! Geared For The Future With The Ontario Subway Line Currently Being Constructed Right Across The Street, Office Enjoys Two Addresses At 187 Queen St E & 10 Britain St (id:60626)
Sutton Group-Admiral Realty Inc.
45 Oxford Street W
London North, Ontario
Located on the north side of Oxford just east of Wharncliffe in proximity to downtown and Western. This is the former Beauty Supply outlet consisting of 2,100 square feet with a gross monthly rent of $6,300.00. Laminate floors throughout. Plenty of onsite parking with a total of 64 spaces. Rear access to the parking lot. Two points of access onto Oxford Street and Wharncliffe Road. Zoning Neighbourhood Shopping Area (NSA) permits retail, offices including medical/dental, grocery stores, restaurants, studios and many other uses. Immediate possession available. TMI is estimated at $10.00 per square foot for 2025. (id:60626)
RE/MAX Centre City Realty Inc.
4653 W 16 Highway
Prince George, British Columbia
This is a fantastic opportunity to secure a lease on Northern BC's busiest corridor, Highway 16 West. Highway exposure and easy access. This was once a very successful grocery/convenience store, with 4100 sq ft available. Lots of parking. . This would be the perfect location for another grocery store with a thriving neighborhood behind it and the constant flow of traffic in both directions. New flooring throughout. The landlord will entertain splitting the space into smaller sections. A washroom must be installed so there will be substantial credits to a tenant for leasehold improvements. (id:60626)
Royal LePage Aspire Realty
187 Queen Street E
Toronto, Ontario
Boutique Office Space for Lease in Vibrant Moss Park, Ideal for Creative & Professional Tenants, Discover A Rare Opportunity To Lease Boutique Office Space In The Heart Of Downtown Toronto's Evolving Moss Park Neighbourhood. Perfect For Startups, Creative Firms, Or A Variety Of Professional Services, This Thoughtfully Designed Office Blends Modern Functionality With Post-Modern Aesthetics Ideal For Those Seeking A Dynamic, Inspiring Workspace, Equipped With Elevator, Server Room, Large Central Staff Kitchen, Rooftop Patio With BBQ, 4 Washrooms & 4 Parking Spaces! Geared For The Future With The Ontario Subway Line Currently Being Constructed Right Across The Street, Office Enjoys Two Addresses At 187 Queen St E & 10 Britain St (id:60626)
Sutton Group-Admiral Realty Inc.
3 - 376 Mary Street
Niagara-On-The-Lake, Ontario
Great Rent in Old Town Niagara On The Lake and a parking lot expansion! Opportunity for Office, or Service retail location. Features exterior signage with onsite parking, front and side entrance, located main entry from Lakeshore Rd to Mary Street to the Old Town. 913sqft currently set up as 2 offices, front reception and kitchenette. Base Rent plus $9.50 TMI and Hydro, Water included (id:60626)
Royal LePage NRC Realty
590 Mckay Avenue Unit# 302
Kelowna, British Columbia
Opportunity to lease the top floor full floor plate at 590 McKay Avenue, located in the South Pandosy area of Kelowna. The third floor spans 4,884 sq. ft. and features a designated reception area, eight enclosed offices, approximately 16 open workspaces, a large boardroom, a file room, a small kitchenette, and an east-facing patio overlooking Osprey Park. This turn-key space is elevator accessible, with secure on-site parking available at no additional cost. Flexible demising options are also available to accommodate a range of tenants, with spaces ranging from sub 1,000 sq.ft all the way up to 4,884 sq.ft with multiple configuration and size options in between. Potential configurations include private offices with access to shared amenities, larger open-concept workspaces, or a combination of both. This flexibility allows businesses of varying sizes to secure a space that aligns with their operational needs while benefiting from a move-in-ready unit available immediately. (id:60626)
Royal LePage Kelowna
590 Mckay Avenue Unit# 303
Kelowna, British Columbia
Opportunity to lease the top floor full floor plate at 590 McKay Avenue, located in the South Pandosy area of Kelowna. The third floor spans 4,884 sq. ft. and features a designated reception area, eight enclosed offices, approximately 16 open workspaces, a large boardroom, a file room, a small kitchenette, and an east-facing patio overlooking Osprey Park. This turn-key space is elevator accessible, with secure on-site parking available at no additional cost. Flexible demising options are also available to accommodate a range of tenants, with spaces ranging from sub 1,000 sq.ft all the way up to 4,884 sq.ft with multiple configuration and size options in between. Potential configurations include private offices with access to shared amenities, larger open-concept workspaces, or a combination of both. This flexibility allows businesses of varying sizes to secure a space that aligns with their operational needs while benefiting from a move-in-ready unit available immediately. (id:60626)
Royal LePage Kelowna
590 Mckay Avenue Unit# 301
Kelowna, British Columbia
Opportunity to lease the top floor full floor plate at 590 McKay Avenue, located in the South Pandosy area of Kelowna. The third floor spans 4,884 sq. ft. and features a designated reception area, eight enclosed offices, approximately 16 open workspaces, a large boardroom, a file room, a small kitchenette, and an east-facing patio overlooking Osprey Park. This turn-key space is elevator accessible, with secure on-site parking available at no additional cost. Flexible demising options are also available to accommodate a range of tenants, with spaces ranging from sub 1,000 sq.ft all the way up to 4,884 sq.ft with multiple configuration and size options in between. Potential configurations include private offices with access to shared amenities, larger open-concept workspaces, or a combination of both. This flexibility allows businesses of varying sizes to secure a space that aligns with their operational needs while benefiting from a move-in-ready unit available immediately. (id:60626)
Royal LePage Kelowna
5762 Cowrie Street
Sechelt, British Columbia
Prime Commercial Space in the Heart of Sechelt ' Ready for Your Business! Looking for the perfect space to launch or grow your business? This standout commercial lease opportunity is located right in the centre of Sechelt, directly across from the mall'offering unbeatable exposure and constant foot and vehicle traffic. This fully renovated, house-style commercial unit is bright, modern, and move-in ready. Featuring a flexible layout, a spacious central kitchen area, rear parking, and fantastic signage potential, it's ideal for a wide range of uses including retail, office, personal services, studio, or even a restaurant. Zoned to suit a variety of business types and situated on a major bus route, accessibility is built in. Whether you're an established brand looking to upgrade your location or a new business wanting to make an impression, this polished and affordable space offers the visibility and charm to help you thrive. Opportunities like this don't come along often'book your showing today! (id:60626)
RE/MAX City Realty
11545 84 Avenue
Grande Prairie, Alberta
Unique opportunity to lease retail space in a mixed-use commercial building. Located in a high-traffic area, covering approximately 0.87 acres and zoned for various business types. Whether you're considering retail stores, cozy restaurants, or efficient office spaces, this versatile property with a new building is ready to bring your business vision to life. Positioned on a bustling street, the property ensures excellent visibility, making it an ideal spot for businesses to capture attention. With ample parking and easy access to major transportation routes, customers will easily find you. Your future business location is surrounded by popular shopping centers, public parks, and a diverse range of dining options, guaranteeing a steady flow of potential customers. The developer is ready to collaborate with you to create a space that fits your needs, whether you're envisioning a retail store, a modern office, or a gourmet eatery. As a bonus, this leasing opportunity includes a 60-90 day free fixture period to set up your space, along with 2 months of free base rent and a generous $10 tenant improvement allowance. With its highly desirable location and flexible leasing options, this commercial space is an excellent investment opportunity for entrepreneurs and businesses looking to thrive in this community. Don't miss the chance to shape your business's future. Contact us today to learn more about this exceptional property - your dream business location is just a call away! (id:60626)
Sutton Group Grande Prairie Professionals
A312 4888-4899 Vanguard Road
Richmond, British Columbia
KEY FEATURES:- 22'clear ceiling heights PRIVATE 1 Grade/dock loading doors per unit ESFR Sprinkler system included High efficiency LED lighting system 100 amp 600 volts, 3-Phase electrical service per unit Rough-in plumbing for washrooms included Modern architectural design offers strong corporate image Ample glazing allowing an abundance of natural light Regards Electricity and plumbing including Each unit. Building has 2 commercial Service Elevators, 3rd elevator for 6 people Very Close to YVR inernational airport ADDITIONAL GOLDEN POINT :- Each unit has 2 story (main floor and MEZZANINE ) CAN BE RENTED TO TWO SEPARATE TENANTS. PARKING:- Total 12 parking between both units Plus visitor parking available PUBLIC TRANSPORTATION: 405 Busline - No.5 Road & Cambie 410 Busline - 22nd Street Station & Queens Borough C96 Busline to E Cambie & Brighouse Station Canada Line Aberdeen Station via 410 Busline. $15.27 USD/SF/YR plus additional rent (NNN) $3.34 USD/SF/YR 3 months free with min 3 yrs lease term (id:60626)
Royal Pacific Realty Corp.
207 895 3rd Avenue, Hope
Hope, British Columbia
PRIME OFFICE SPACE FOR LEASE IN DOWNTOWN HOPE. Unit 207 is 800 Sq Ft and Unit 201A is 400 Sq Ft and both are on the Upper level and include all Utilites, A/C and an Elevator if needed, and shared washrooms are in the hallway. Come ..... join about +/-10 other Happy Tenants, as only these 2 Units are Vacant and are ready for your Occupancy!! Call Richard for a Private showing. (id:60626)
Royal LePage Little Oak Realty
203 - 125 Lakeshore Road E
Mississauga, Ontario
Located in the heart of Port Credit, this bright and professional 1,610 SQFT corner office suite offers the ideal space for businesses seeking a great work environment in a professional building. The space features 3 private offices, a dedicated kitchenette, and 9 ft ceilings that create an open, spacious feel. Large windows provide plenty of natural light throughout, enhancing the workspace atmosphere. Common area washrooms maintained by the landlord. Perfect for Lawyers Office, Accountant office and other professional services. (id:60626)
Engel & Volkers Oakville
112 - 7155 Woodbine Avenue
Markham, Ontario
Recently renovated medical building, tenants include family practice / walk in clinic, dentist, orthodontist, oral surgeon, Dynacare Lab, Sleep Clinics, Endoscopy and pharmacy. The rentable space measures 1652 square feet, which include the common area allocation. the Building offers convenient access to Highways 404, 401 and 407, 12 minutes driving to North York General Hospital. The property is easily accessible via public transit, including TTC and YRT, and provides ample onsite parking. Tenants and visitors can enjoy onsite cafe and restaurant amenities, as well as variety of retail establishments. Practical layout, perfect for Family Physician/Walk-in Clinic. (id:60626)
Best Union Realty Inc.
1 11441 15th Avenue
North Battleford, Saskatchewan
Welcome to Eagles Landing, named the 2024 Economic Development Project of the Year by the Saskatchewan Economic Development Alliance. Located in North Battleford’s new 357-acre neighborhood, Phase I includes two anchor tenants and a 17-bay plaza, featuring North Battleford’s only Starbucks which is now open! The development is located along Territorial Drive, beside a gas station/convenience store, near Walmart and the Frontier Mall as well. There is a high traffic count and a controlled intersection. The area also offers easy access to the residential neighborhoods on the other side of Territorial Drive. The commercial space is perfect for a variety of businesses, including retail stores, offices, medical and dental services, veterinary clinics, restaurants, dry cleaners, banks, cash stores, and more. The Shops at Eagles Landing offer plenty of parking, professional development, and long-term lease options to suit your business needs. (id:60626)
Century 21 Prairie Elite
Ground Floor - 230 Westney Road S
Ajax, Ontario
Beautifully finished ground floor office space available for lease in a contemporary, modern building. The suite offers abundant natural light through large windows, with ample surface parking for staff and visitors. Conveniently located just off the Westney Road and Highway 401 interchange and only minutes from the Ajax GO Station, the property provides excellent accessibility by car or transit. The building features two elevators, sleek and modern common areas, and is surrounded by a full range of nearby amenities. Equipped with Bell and Rogers fiber-optic high-speed internet, it ensures reliable connectivity and efficient operations for your business. (id:60626)
RE/MAX Hallmark First Group Realty Ltd.

