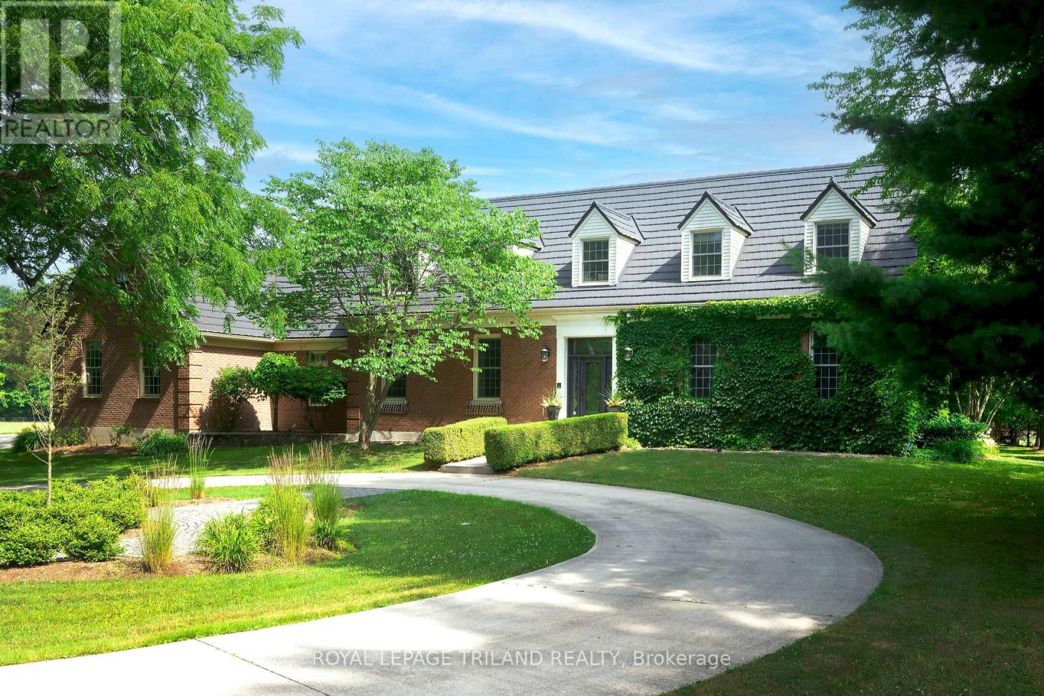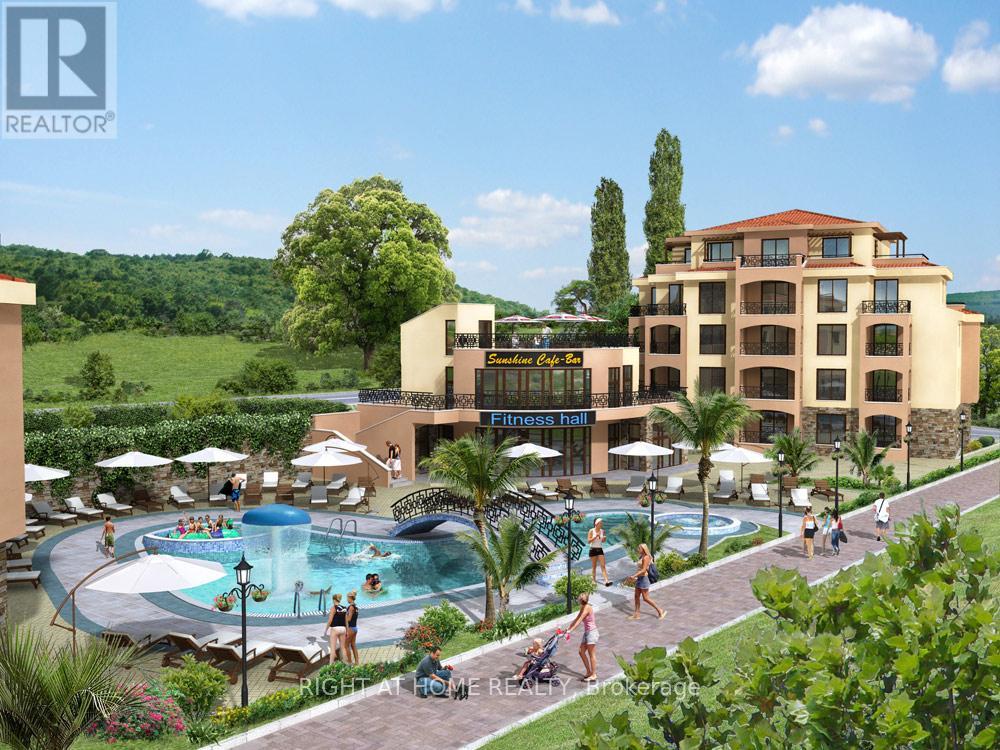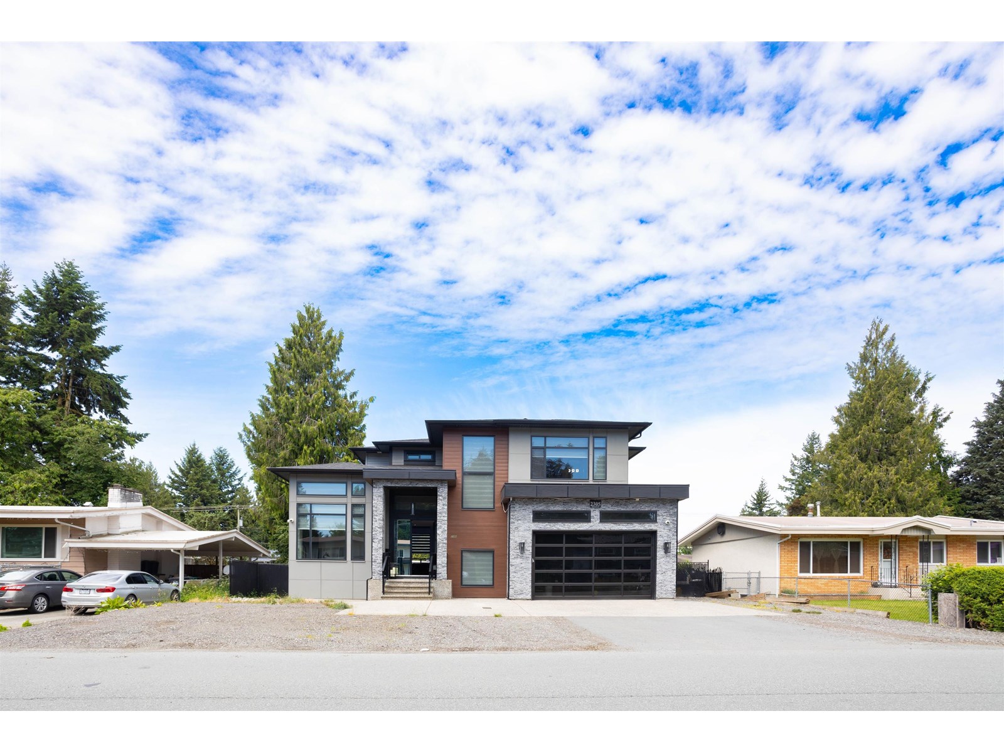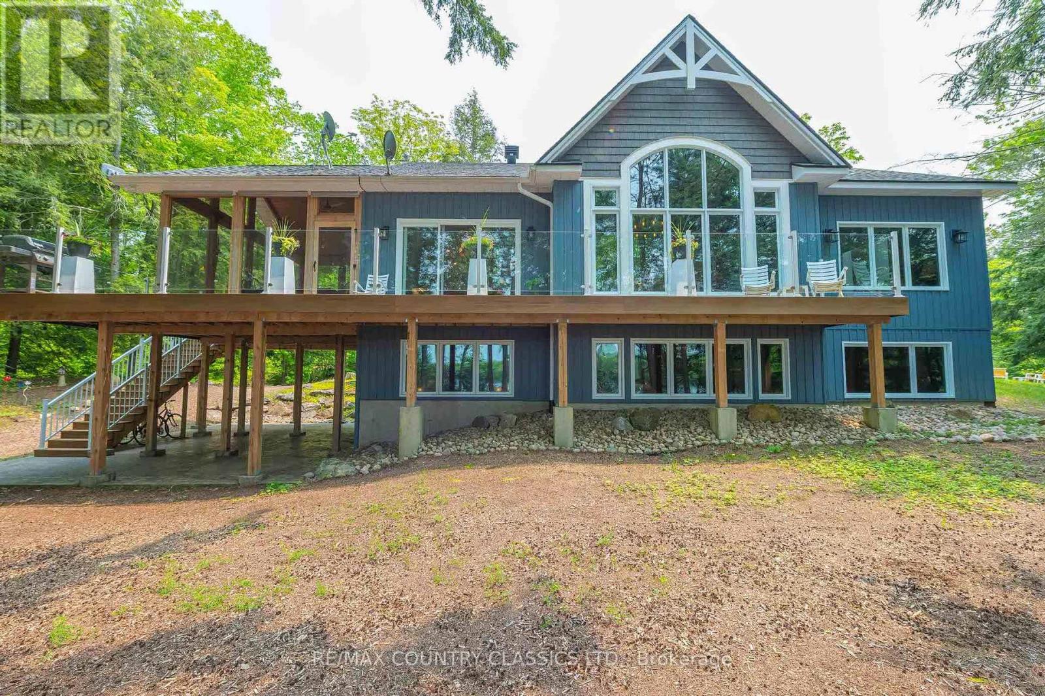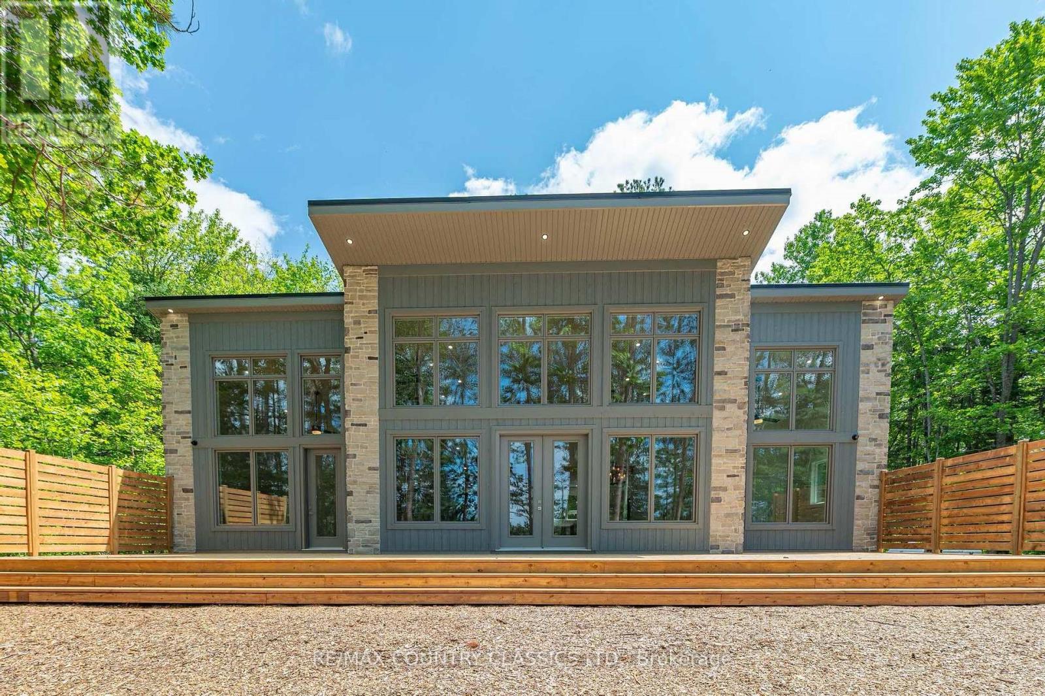5438 Trafalgar Road
Milton, Ontario
Welcome to 5438 Trafalgar Rd, Milton A Prime Golf-Front Lot with Unlimited Potential Nestled on a spacious 150' x 150' lot with 150 feet of prime frontage along Trafalgar Road, this exceptional property offers a rare blend of serene golf course views and future development opportunities. Located just south of Britannia Road, the oversized lot is an ideal canvas for investors, builders, or those seeking a dream home in a high-growth corridor.Key Features & Benefits: Prime Location Part of Miltons Trafalgar Corridor Secondary Plan, aligning with the towns strategic development vision Existing Bungalow A solid structure with potential for expansion or redevelopment Unmatched Convenience Minutes to major highways, shopping, and transit:5 mins to Hwy 407 & Hwy 401 7 mins to Toronto Premium Outlets 5 mins to Trafalgar Rd + Hwy 407 GO Carpool 8 mins to Ridgeway Food Street (dining & amenities) Scenic Setting Overlooking a peaceful golf course for a perfect blend of tranquility and accessibility Why This Property Stands Out: With Miltons rapid growth and this lots strategic positioning, it presents a smart investment for developers or a once-in-a-lifetime opportunity for homeowners looking to build their ideal retreat Don't Wait Secure Your Future in Miltons Most Desirable Corridor! (id:60626)
Century 21 Green Realty Inc.
2361 County Road 45
Asphodel-Norwood, Ontario
Opportunity Awaits in Norwood! Located in the rapidly growing town of Norwood and just steps from busy Hwy 7, this exceptional mixed-use property is a rare investment opportunity. Only 20 minutes to Peterborough and Hwy 115, this building offers the perfect blend of commercial and residential income streams. The main floor features three established commercial tenants with long-term leases, ensuring stable cash flow. Upstairs, five fully tenanted residential unit search with separate hydro meters offer a variety of layouts to attract diverse renters. A profitable, on-site laundromat with several newer machines is included in the sale, adding an additional revenue stream. Ample parking is available at the rear and side of the building for tenants and customers. Pride of ownership shines throughout with numerous upgrades and meticulous maintenance over the years. This is truly a must-see property an incredible opportunity for investors looking for immediate returns and future growth potential. (id:60626)
RE/MAX Hallmark Eastern Realty
20078 27a Avenue
Langley, British Columbia
This stunning open-concept MODERN build offers luxurious finishes, plenty of space + a large SOUTH yard for exceptional value. Designed w/HIGH-END finishes incl MIELE + MONOGRAM appliances + an imported Liebherr built-in Wine Fridge. HARDWOOD floors, coffered ceiling, sleek cabinetry and stylish trim throughout. Large black windows allowing abundant NATURAL LIGHT and stunning over-sized light fixtures make a huge statement. Finished w/Riobel fixtures, black hardware, an elegant gas fireplace & custom millwork. RADIANT floor heating, A/C, Ceiling Speakers, 8-Ft Interior doors, Walk-In-Closets, IRRIGATED yard providing all the conveniences of a perfect home. A 2nd Chef's Kitchen + large deck and yard make this the perfect place for entertaining while offering privacy on a QUIET STREET. (id:60626)
RE/MAX 2000 Realty
464 Grainger Road
Kelowna, British Columbia
Architectural masterpiece with panoramic views. Boldly modern and unmistakably unique, this custom-built residence is a striking architectural statement set on a private 0.62-acre lot in the hills of Glenmore with a large exterior parking area. Many commercial upgrades during construction. Solid concrete from the footings to the roof trusses. Outstanding HVAC system - this home is extremely energy efficient. Designed by Nesbitt Originals, the exterior features geometric symmetry, double metal-clad entry doors, and a reflective motif that sets the tone for what’s inside. Vaulted ceilings and walls of windows flood the main level with light and frame breathtaking valley and mountain views. Over 4,000 sq. ft. of porcelain tile flooring is paired with 6 inch base tile and granite accents throughout, offering a sleek, contemporary canvas. The main living area is anchored by a 3-sided gas fireplace, while the chef’s kitchen boasts granite countertops, Sub-Zero refrigeration, a 5-burner gas cooktop, and Dacor appliances—wrapped in seamless, 180-degree laminate cabinetry. Downstairs, two deluxe bedroom suites are complete with spa-inspired ensuites with two sinks in the primary, walk-in showers, and custom built-ins. A dedicated office, jetted Jacuzzi room, and radiant in-floor heating throughout the lower level. This is a prime location in Glenmore just minutes to downtown. (id:60626)
Unison Jane Hoffman Realty
6440 Begg Road
Southwold, Ontario
Redtail Country Estate: A perfectly private 2 acre country property on the outskirts of St Thomas. Picturesque views of grazing thoroughbreds from the adjoining farm and across from the prestigious Red Tail Golf Course this stunning property must be seen. Originally built in 1897 this 4000 sq ft two storey home has been renovated with high end finishing from top to bottom. Formal dining, a custom Library/Living room, Main floor family area and an eat in country kitchen with panoramic views of the mature grounds, 20X40 concrete pool and outdoor living/media lounge. Upstairs offers 3 generous bedrooms including a large primary suite with fireplace and luxury ensuite and another 4pc bath for family or guests. A bonus media room with state of the art equipment and stadium seating provides year-round fun for the entire family. 4 bedrooms in total, 3.5 baths, Wolf/Sub Zero and Cove appliances, a triple car attached garage , circular drive and so much more. A very rare opportunity . (id:60626)
Royal LePage Triland Realty
116 Timber Lane
Blue Mountains, Ontario
Welcome to this exquisitely designed bungaloft in the charming town of Thornbury, built in 2021 with luxury, comfort, and functionality in mind. Nestled on a beautifully sized lot, this home offers an elegant blend of modern design and timeless craftsmanship. Step inside and experience expansive windows that flood the space with natural light. The open-concept main living area is anchored by a stunning 60,000 BTU gas fireplace, perfect for cozy evenings. The chefs kitchen is a showstopper, featuring a Jennair black interior freezer and refrigerator tower, a 36" Fulgar Milano dual-fuel range with six burners, a Sub-Zero dual-zone wine cellar, and premium marble and quartzite countertops and backsplash. The main floor and loft boast " engineered hardwood flooring, while the lower-level walkout basement impresses with 9-foot ceilings and abundant natural light. Thoughtfully upgraded windows and doors, plenty of pot lights, and high-end finishes add to the home's refined aesthetic.Outdoor living is equally exceptional, with a sprawling deck off the main level, a spacious patio below, and a wood-burning firepit with four Muskoka chairs, creating the perfect setting for entertaining or unwinding under the stars.Situated in a sought-after community, just moments from Thornbury's shops, restaurants, and the sparkling shores of Georgian Bay, this home is a true gem that combines style, space, and modern conveniences in a prime location. (id:60626)
Royal LePage Signature Realty
1420 Don Mills Road
Bulgaria, Ontario
13,400 SQ.FT BUILT Hillsandseacomplex.com -- for sale are 22 apartments in the building, 100% ownership, Location & Surroundings Positioned in proximity to Varna, the sea capital of Bulgaria on a gentle hill overlooking the Black Sea and Albena beach; just 5km from Albena resort and 7km from central beaches of Albena and Kranevo. Albena is a purpose-built coastal resort along Bulgaria's northern Black Sea coast; 35km north of Varna, flanked by lush forest and a 3.5km-wide sandy beach visitbulgaria.com+1bulgarianproperties.com+1. Surroundings and transit: located near nature reserves (e.g., Baltata), next to Albenas local amenities (banks, post office), and about 25km from Varna airport and city centre en.planetofhotels.com. Property types: Offers 2- bedroom ground-floor apartments with balconies, one-bedrooms, studios (id:60626)
Right At Home Realty
3191 E 8th Avenue
Vancouver, British Columbia
Thoughtfully Updated 4-bath home with Unobstructed Southern View!. Features; Newer blinds, Hot Water Tank, Windows, BB Heaters, Baths, Fenced yard, Gutters, S/S appliances, and more from '18 - '25. Beautiful ensuite in the Master Bdrm with an oval soaker tub, standing shower, and WIC, plus 2 good sized bedrooms on top floor. Relax on your spacious sundeck surrounded by a lush garden with apple tree. Baseboard hotwater, concrete tile roof, 2 bedroom bsmt suite with separate entrance, large covered patio and double garage. Built by a European builder with excellent workmanship. Walking Distance to Rupert SkyTrain Station! OPEN HOUSE SATURDAY AUG 16 (11AM - 1PM) (id:60626)
One Percent Realty Ltd.
2305 Beaver Street
Abbotsford, British Columbia
PRESTIGIOUS WEST ABBOTSFORD CUSTOM HOME! Welcome to this exceptional, architecturally designed custom home built in 2021, located in one of West Abbotsford's most sought-after neighborhoods. Nestled on a spacious 7,100 sqft lot, this stunning 8-bedroom, 8-bathroom residence offers luxury, comfort, and income potential.Step inside and experience radiant heated floors throughout all floor levels and all bathrooms. The gourmet kitchen and separate wok kitchen feature premium real marble countertops, high-end kitchen aid stainless steel appliances-perfect for both everyday living and entertaining.Upstairs boasts 3 generously sized bedrooms, each with its own insuite with walk-in-closets Mortgage helper? Absolutely! This home includes a 2-bedroom legal suite. (id:60626)
Century 21 Coastal Realty Ltd.
48 Fire Route 76a
North Kawartha, Ontario
Escape to the perfect retreat just two hours from Toronto. This stunning, spacious 4-bedroom plus den, 3 bathroom lake house offers modern luxury, breath taking views with and all the comforts you need for relaxation or work from home convenience with reliable wifi & strong cell reception. With western exposure for stunning sunsets! Open plan design with natural light and serene lake views. Walkout to a stunning 15x20 ft screened living space - perfect for dining or relaxing in the fresh air. Lower level rec room for additional living and entertainment. Large 20x20 ft dock with deep clean swimming. Use your favourite water craft to explore Alder Bay or the nearby islands. Enjoy evenings by the campfire under a starlit sky. Don't miss this opportunity to own your slice of paradise on Eels Lake! (id:60626)
RE/MAX Country Classics Ltd.
59 Ida Ho Lane
Faraday, Ontario
Welcome to your dream retreat on the shores of Bow Lake where luxury meets tranquility in this stunning five bedroom, three and a half bathroom, four season home. Perfectly positioned on a private cul de sac, with a west facing orientation, you'll savor breathtaking sunsets over the water, creating a picture perfect backdrop for your evenings. Crafted with high end finishes and appliances, this home showcases refined elegance in every detail. The spacious, open concept design allows for seamless entertaining, while large windows bring in natural light and offer panoramic lake views. A gourmet kitchen equipped with top of the line appliances and custom cabinetry makes cooking a delight, while cozy yet sophisticated living spaces feature a fireplace to keep things warm in cooler months. On the main level the Great Room and Kitchen with walk in pantry provide ample space for family and guests, while the primary suite offers a luxurious private retreat, complete with an ensuite spa like bathroom. An additional two bedrooms, four piece bathroom, laundry room as well as a half bathroom are designed with premium fixtures and elegant finishes, ensuring comfort and convenience. Downstairs, on the lower level, you will find a large recreation room, two additional bedrooms, a gym, an office, utility room and three piece bathroom. Step outside to experience true lakeside living whether it's from the expansive deck, the beautifully landscaped yard, or the private waterfront. The access is perfect for boating, swimming, or simply relaxing by the shore. The attached over sized two car garage offers plenty of space for vehicles and storage, making it easy to enjoy every season in this exceptional home. Located just ten minutes from Bancroft, ON, you'll enjoy the perfect blend of peaceful lake living with access to nearby amenities, charming shops, and outdoor adventures. This home is more than just a residence, it's a lifestyle waiting to be embraced. (id:60626)
RE/MAX Country Classics Ltd.
16 Nautical Lane
Toronto, Ontario
Water View!! Rarely available!! Welcome to this Exclusive opportunity to own this Hidden Gem. An intimate set of only 8 units in an Executive Gated Community with water views and a walkability score of 83; blending refined living with a vibrant city lifestyle. This unit has been renovated to your comfort with top quality finishes through-out. Hardwood floors, Anderson Door systems on main floor, Furnace, AC, HWT, Roof, Insulation, Cabinetry, Murphy Bed, Blinds, Pot Lights, Closet organizers. Amazing square footage with a floor plan that is both warm and functional . Enjoy entertaining both indoors and outdoors with an open concept floor plan that easily accommodates a few or many guests. If you decide to go out for dinner there are many excellent restaurants within walking distance. Lake views from many rooms. Upgrades include: Roof and insulation (2020), Furnace (2020), A/C (2020), HWT (2021), Hardwood floors, stairs, Vinyl (Lower) 2020, Electrical, Pot lights (2020), Bathroom (2021), Paint, Wallpaper (2021), Closet organizers (2021), Main Floor Door Systems, and Front Door (2023/24), This home offers the perfect balance of contemporary luxury and urban lifestyle, all in one of Toronto's most connected and upcoming communities. (id:60626)
Sutton Group Elite Realty Inc.





