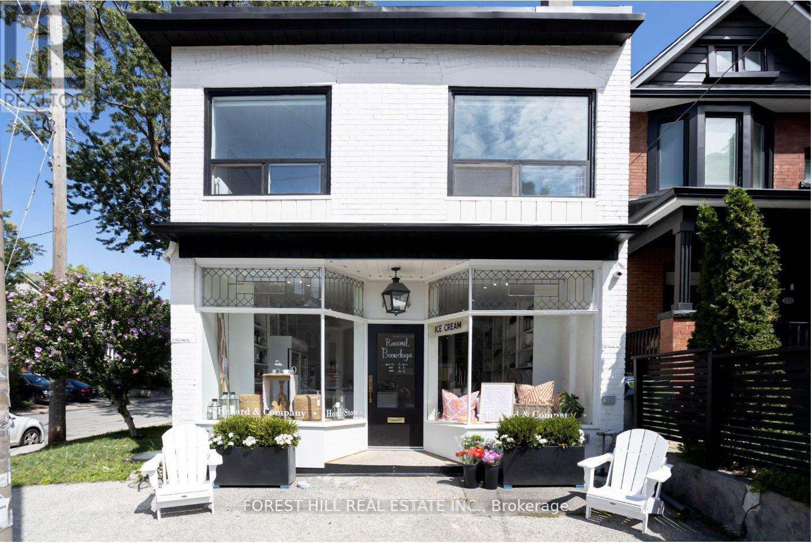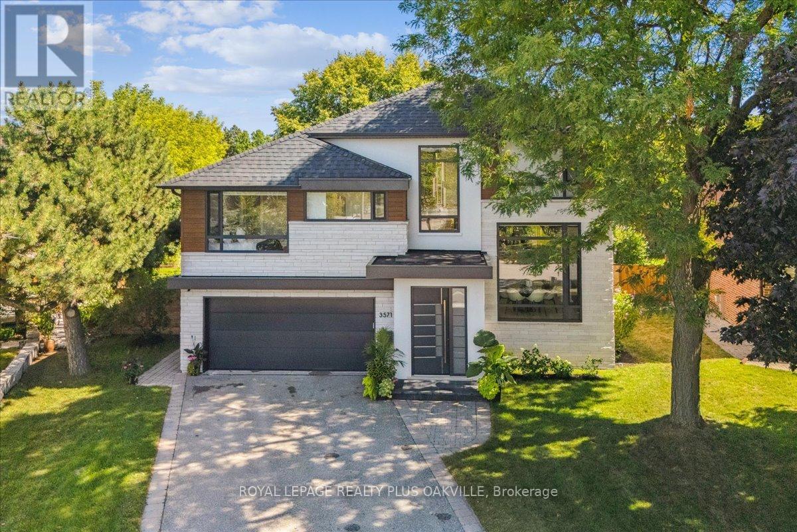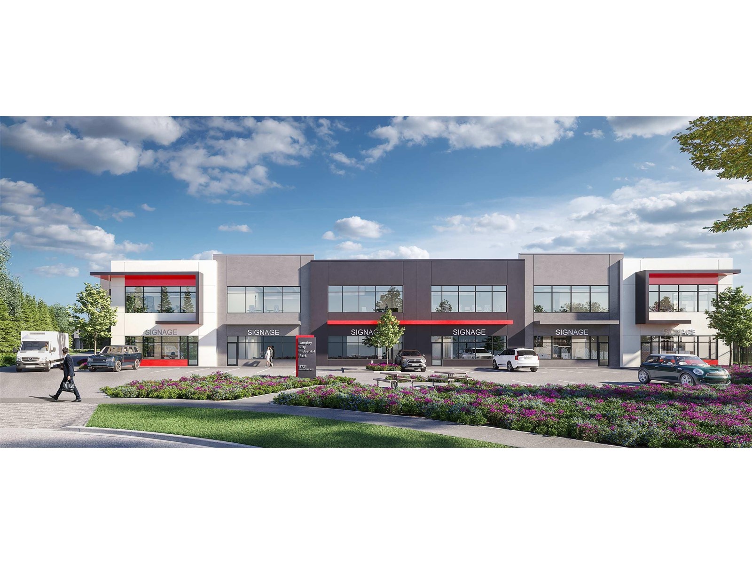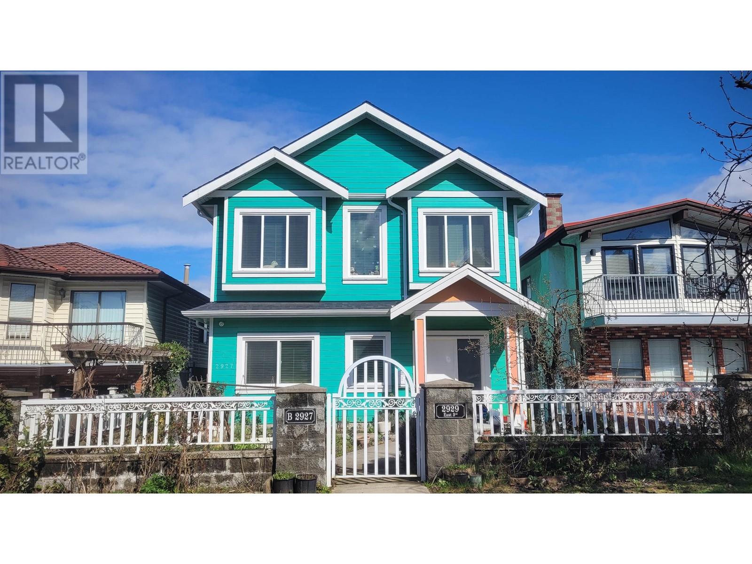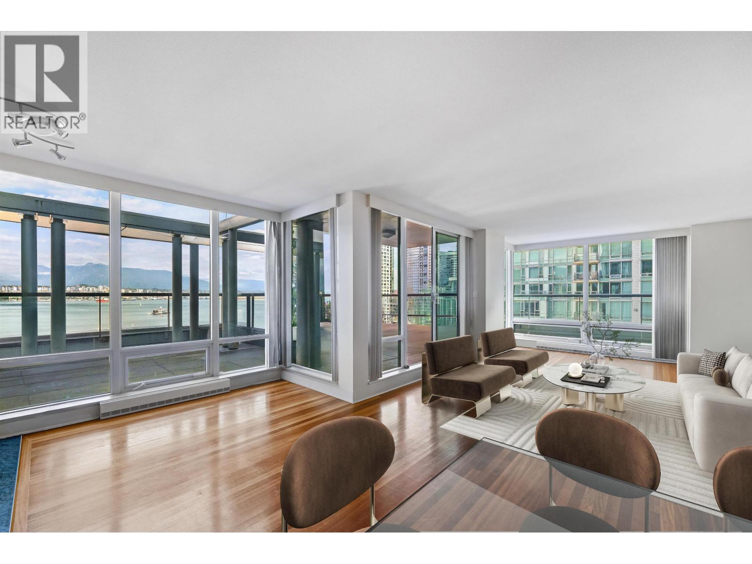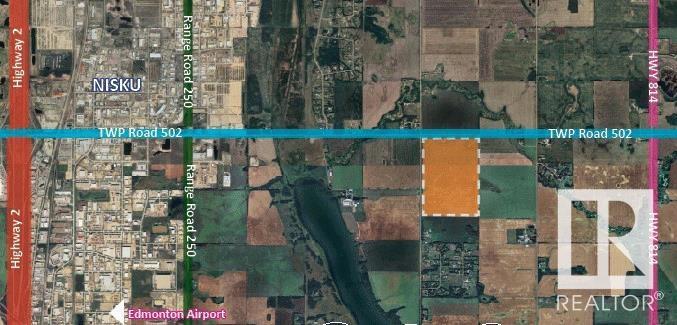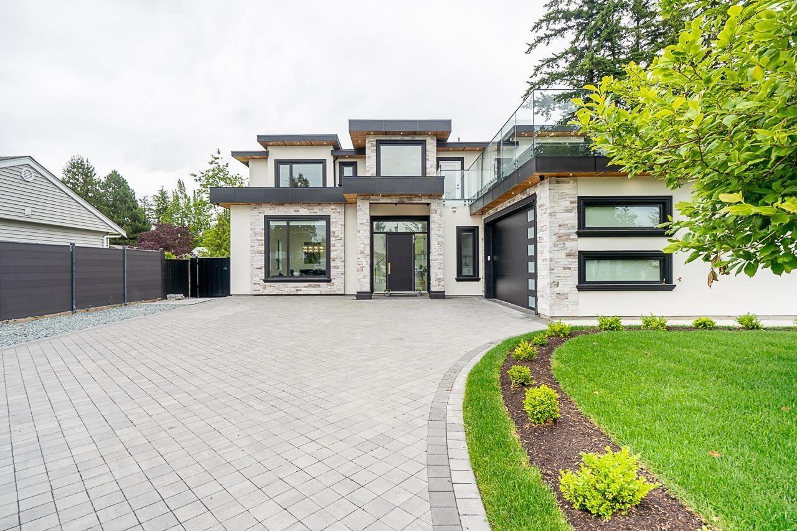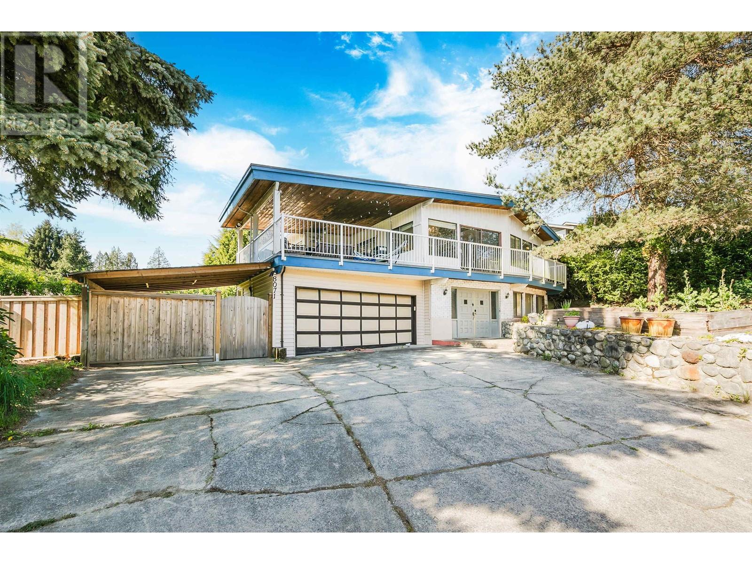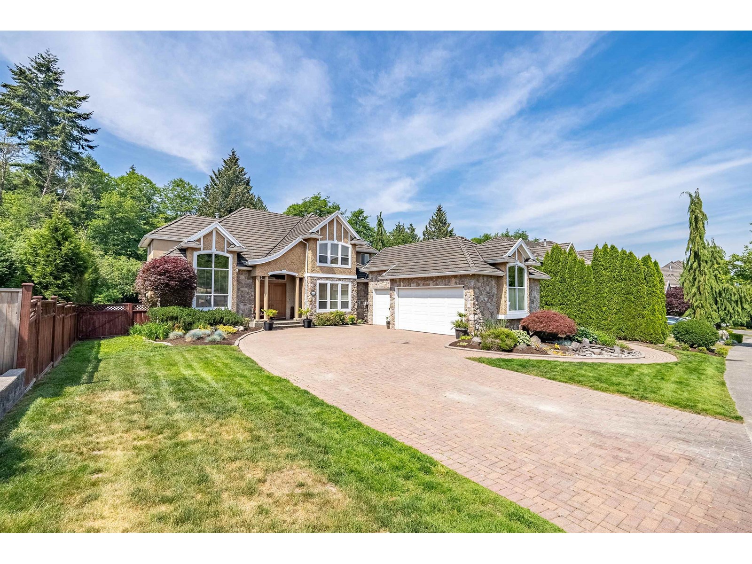134 Tyrrel Avenue
Toronto, Ontario
Opportunity awaits in the vibrant Wychwood-Hillcrest neighbourhood! This rare mixed-use corner property has been fully renovated back to the studs and brilliantly reimagined by its owner and talented designer. With its generous layout and unique charm, this property could be transformed into a beautiful, one-of-a-kind family home (renderings attached). Featuring exceptional parking for 6 vehicles including 3 garages this home offers excellent garden suite potential! The first-floor commercial space has been transformed into a bustling Bodega with a walkout to a glorious secret back patio. Above, a completely separate, fully furnished, sophisticated, turn-key two-bedroom apartment with a walkout to deck offers a serene living space or a premium rental opportunity. This property is a true unicorn, ideal for entrepreneurs seeking a high-visibility location to bring their vision to life, whether it's a café, shop, studio, office, or something entirely unique; all backed by strong neighbourhood support. Live in the beautifully appointed apartment upstairs, or generate immediate rental income. It's also a prime opportunity for investors looking to lease both residential and commercial spaces. The spacious basement offers ample storage and, with its own separate entrance, is perfectly positioned for future expansion or added income potential. Located in a high-foot-traffic area, just steps from Wychwood Barns (home to the popular Saturday Farmer's Market), Hillcrest Park, top-rated schools, and the vibrant shops and restaurants of St. Clair West, all with quick access to downtown. **Property also listed under Commercial. (id:60626)
Forest Hill Real Estate Inc.
3571 Swirlingleaves Crescent
Mississauga, Ontario
Rarely Offered Custom Estate in Prestigious Applewood. Get Ready to Discover a one-of-a-kind residence in Mississauga's sought-after Applewood community set on a massive, private pie-shaped lot. This fully redesigned 5-level split offers approx. 4,000 sq. ft. of luxurious living space, blending timeless elegance with modern sophistication. Each of the four spacious bedrooms features its own private ensuite, crafted with bespoke finishes to ensure the utmost comfort and privacy. Throughout the home, American oak hardwood flooring provides a warm, refined backdrop. At the heart of the home, a European-inspired chefs kitchen dazzles with sleek custom cabinetry, an extended waterfall quartz island, and a full suite of premium Dacor appliances, including a built-in oven, microwave, fridge, dishwasher, wine fridge, and professional-grade cooktop.The open-concept living room with a dramatic black marble fireplace overlooks the serene backyard oasis perfect for entertaining or quiet family evenings. A striking open staircase with white glass railing and soaring sight lines further elevate the homes design. Every detail has been thoughtfully upgraded, from custom European windows and doors to a contemporary garage façade, plus all-new plumbing, pot lighting throughout, surround sound system, central vacuum system, electrical, and HVAC for worry-free living. For professionals, the expansive private office offers space to work in style. An entire separate living suite with its own kitchen, bedroom, living area, and bathroom is ideal for extended family, a teenagers retreat, or a private nanny's quarters.This is more than a home it's a statement of design, luxury, and lifestyle. Opportunities like this are exceptionally rare in Applewood. Don't miss the chance to make this custom estate yours. (id:60626)
Royal LePage Realty Plus Oakville
11 5721 Production Way
Langley, British Columbia
Avison Young and Royal LePage Wolstencroft are pleased to present the opportunity to purchase industrial strata units ranging from 3,493 to 5,263 square feet at Langley City Industrial Park - Langley City's newest and premier industrial strata complex. The project features two buildings totaling 102,987 square feet of premium high-exposure units with minimum 24' clear ceiling heights. Strategically located just south of the Langley Bypass at Production Way and 196 Street, Langley City Industrial Park offers immediate access to major thoroughfare such as Highway 10, Fraser Highway, 200th Street, and Highway 1. The future Willowbrook Skytrain Station will be just a ten minute walk away and will further enhance accessibility. Inquire today to explore combining multiple units to suit your needs. (id:60626)
Royal LePage - Wolstencroft
Avison Young Commercial Real Estate Services
2929 E 3rd Avenue
Vancouver, British Columbia
This custom-built 2 level,5 year-old home with great curb appeal, located in the desirable Renfrew neighborhood on a quiet street, ideally located 10 minutes from downtown & walking distance to TnT supermarket, shops, serves & eateries. Must be seen to appreciate but benefits incld. 6 bedrms, 4 full bthrms, 2-car garage, fully fenced, radiant in-floor heating, and Main floor has One separate entrance rental suite(2 bedrooms) + one potential rental suite(one bedroom) for mortgage helper. Sch: Chief Maquinna Elementary, Laura Secord Elementary(French Immersion), Vancouver Technical Secondary(French Immersion). (id:60626)
Interlink Realty
1102 590 Nicola Street
Vancouver, British Columbia
FRONT ROW WATERFRONT Resort Style Living in Coal Harbour. This 2 bedroom & den 1440 sqft Dream Condo features MILLION DOLLAR UNOBSTRUCTED PANORAMIC OCEAN, MOUNTAIN & MARINA N/E VIEWS. Rare & exclusive only to this floor level, a 615 sqft WRAP AROUND terraced garden oasis balcony with a built in irrigation system, partial covering with access & views from both bedrooms & living rm. Cherry hardwoods, 2 separate eating areas, gas fireplace, A/C, heated tile floors in both bathrooms, separate shower, custom mirrors. Sub Zero S/S & Bosch appliances. 24 hr concierge, gym, pool, jacuzzi, sauna, theatre room, lounge/library, car wash bay, 2 pkg, 1 locker, pets ok. Across the Street from Carderos, Cafe Villagio & Stanley Park Seawall. A short stroll away from Shopping, Groceries, Transit, Skytrain, Golf, A perfect no car, walk everywhere, Retirement House Down sizer waterfront lifestyle. A fantastic investment opportunity & currently tenanted, Rent out until you move in or transition to BC. WORLD CLASS ADDRESS location (id:60626)
Sincere Real Estate Services
Royal LePage Sussex
50099 Rr 244
Rural Leduc County, Alberta
Prime Land for Sale – Build or Invest This beautiful parcel is up for grabs—buy it on its own or combine it with the adjoining 1/4 section. Located just 2 km east of Nisku on Airport Road, it sits perfectly between Beaumont and Leduc. The land currently brings in $80/acre in annual income and offers excellent development potential: build up to 4 houses. Hard-to-beat location with quick access to EIA, QE2, Leduc, Nisku, Beaumont, and South Edmonton. (id:60626)
RE/MAX Professionals
50099 Rr 244
Rural Leduc County, Alberta
Prime Land for Sale – Build or Invest This beautiful parcel is up for grabs—buy it on its own or combine it with the adjoining 1/4 section. Located just 2 km east of Nisku on Airport Road, it sits perfectly between Beaumont and Leduc. The land currently brings in $80/acre in annual income and offers excellent development potential: build up to 4 houses. Hard-to-beat location with quick access to EIA, QE2, Leduc, Nisku, Beaumont, and South Edmonton. (id:60626)
RE/MAX Professionals
6052 172 Street
Surrey, British Columbia
Welcome to this stunning 2023-built home, with over 4800 sqft of luxurious living space. Designed with an open concept, it features a gourmet kitchen alongside a spice kitchen, perfect for culinary enthusiasts. With a primary bedroom conveniently located on the main floor. The interior boasts an OPEN FLOOR PLAN with designer lighting package, extensive woodwork, custom chef's kitchen with nook, spacious spice kitchen, pantry, central A/C, HVR, high end appliances, and Radiant Heating throughout. Upstairs, you'll find 4 bedrooms & 4 bathrooms and large Sundeck perfect for a large family. Also comes with 2 Rentals Suites (2+2) as great mortgage helpers! Close to schools, parks, and all other amenities. (id:60626)
Sutton Group-Alliance R.e.s.
19682 Richardson Road
Pitt Meadows, British Columbia
Large 2 storey, 35 year old family home, on 5+ acres (2.05 hectares) of flat land in fabulous location at the near end of Richardson Road. Home is 5 bedrooms, 2 1/2 baths, huge master with 6 piece ensuite bath & walk in closet. Home was updated in 2010 with newer 6 pcs ensuite, Maple Hardwood floor, newer windows & more. Possible 2 bedroom self contained suite, over garage. Rarely available dog Kennel business, fully licensed with space for 44 dogs in a 2280 Sq ft, heated Kennel with new roof on property generating a good income. Separate Fully fenced huge yard for dogs to run free. Huge 36X42 foundation with water and electricity connected ready to build additional garage or workshop. 2.5 acres cleared & ready for agricultural crop for additional income. Greenhouse frames included in sale. Double Exposure MLS #2962201 (id:60626)
RE/MAX All Points Realty
8071 Greenlake Place
Burnaby, British Columbia
his beautiful 12000 Sq corner lot sits in a tranquil street of the heart of the Government Road area. This two-level house features 5 bedrooms & 4 bathrooms , two spacious kitchens and a huge balcony. The recent remarkable renovations including upstairs´ kitchen, floors and garden fences..., Very convenient location, close to Costco and all levels of entertainment , schools and other commercial districts. Book your showing now! (id:60626)
Interlink Realty
16871 87 Avenue
Surrey, British Columbia
Grand 5100+ sq ft Masterpiece on almost 1/3 acre lot in the executive neighbourhood of Wood Bridge Estates. Foyer with 17+ ft ceiling, formal dining room/wainscotting, chair rail, HW Maple flrs, gas F/P with mantle & 11 ft ceiling. Gourmet kitchen has a gas cooktop, two ovens, a double wide fridge with water & ice maker, DW & microwave built into the island/breakfast bar. Lots of Maple cupboards, granite counters, rustic backsplash, pantry & EA with plenty of windows overlooking the spectacular professionally landscaped backyard with a 500 sq ft patio & tree house for the kids backing onto private green. Livingroom feels like a chalet has a massive gas F/P with floor to ceiling River Rock face, Maple HW floors, millwork & large windows overlooking the backyard. Office/Den with tray ceiling & crown moulding, Media room wired for 7.2 , powder room laundry/mudroom with shower. Upstairs 4 bdrms 2 baths , Master with gas F/P, large WIC & SPA ensuite. Bsmt has radiant heating, gym/bdrm & suite with separate access. (id:60626)
Macdonald Realty
80 Sprucewood Drive
Markham, Ontario
Welcome to This Stunning Estate, A Masterpiece of Craftsmanship and Elegance Nestled on A Coveted Corner Lot in A Quiet Cul-de-sac. This Home Offers An Unparalleled Blend of Sophisticated Design & Modern Comfort.Luxury Home Fully Renovated In Sought After Neighborhood Of Thornhill With Master Craftsmanship . Elegant Open Concept Kitchen & Living Room, Dining Room, Skylights, An Upscale Bar, An Entertainers Delight! Relax In The Private Master Retreat W/ A Hotel-Style En-Suite And Oversized Spa-Like Shower. Minutes to Hwy 404 & 401, Top Rated Schools, Community Centre, Centrepoint Shopping Centre. (id:60626)
Eastide Realty

