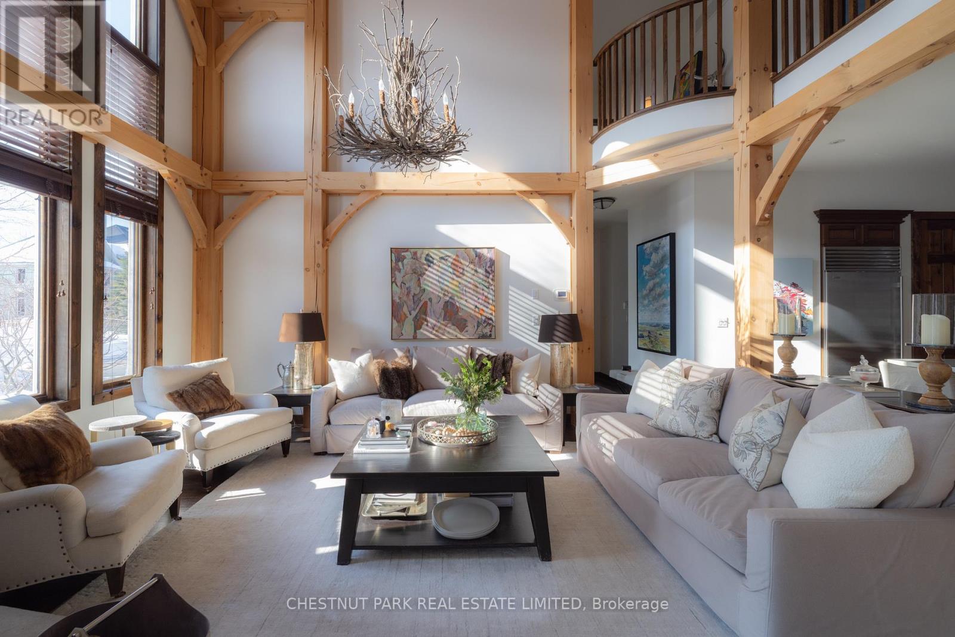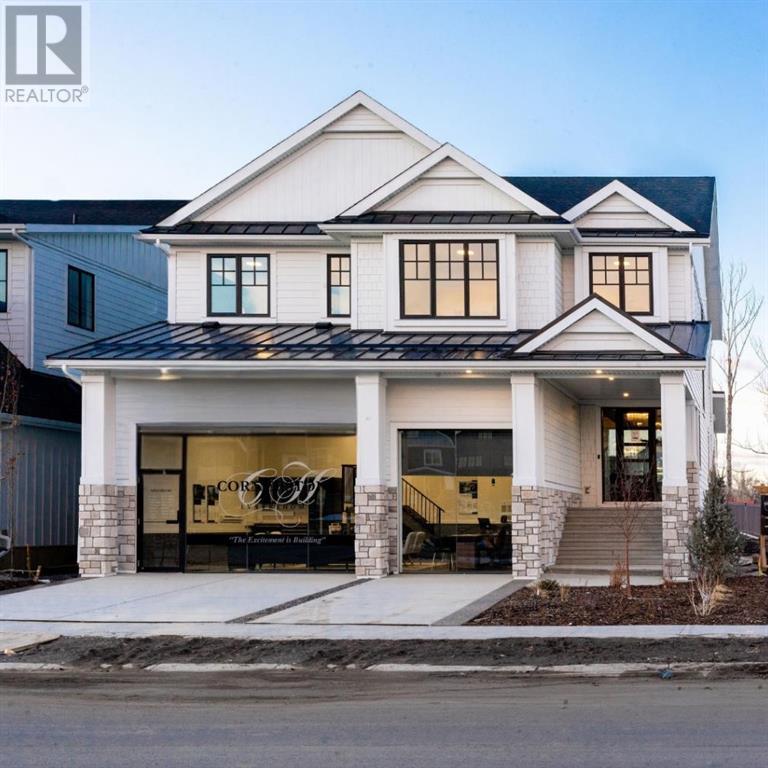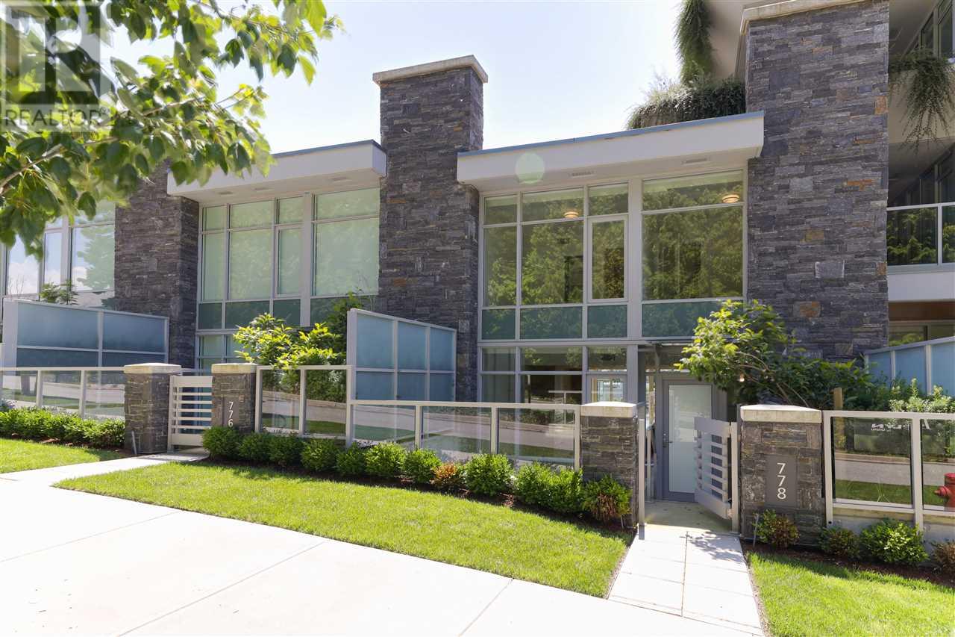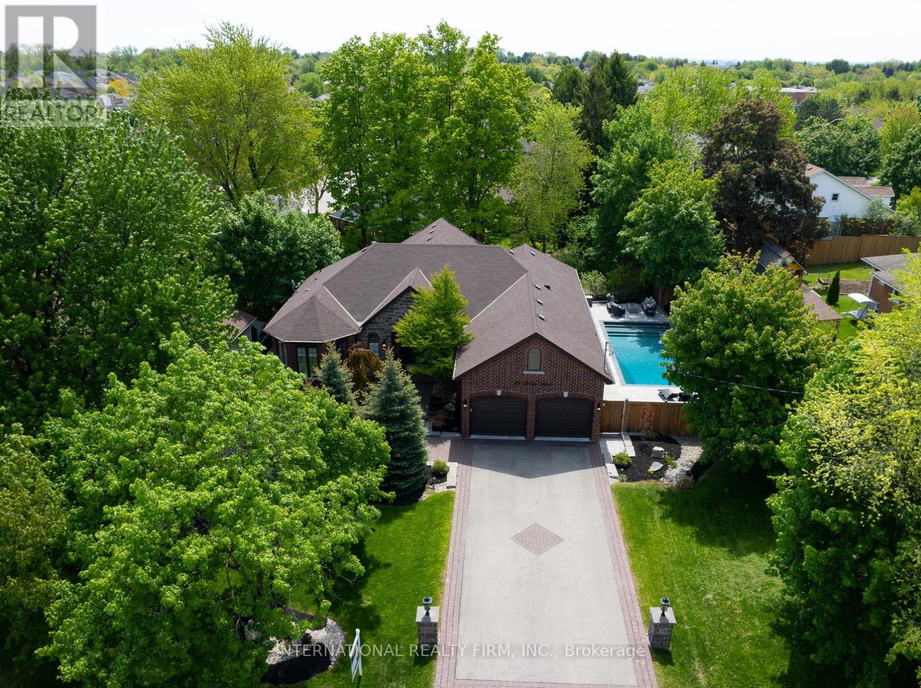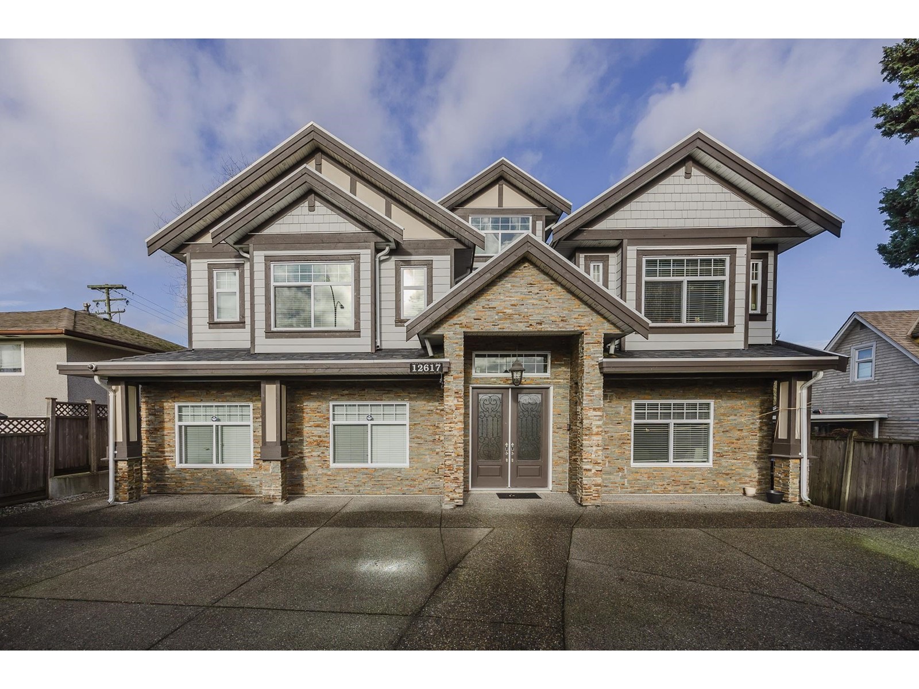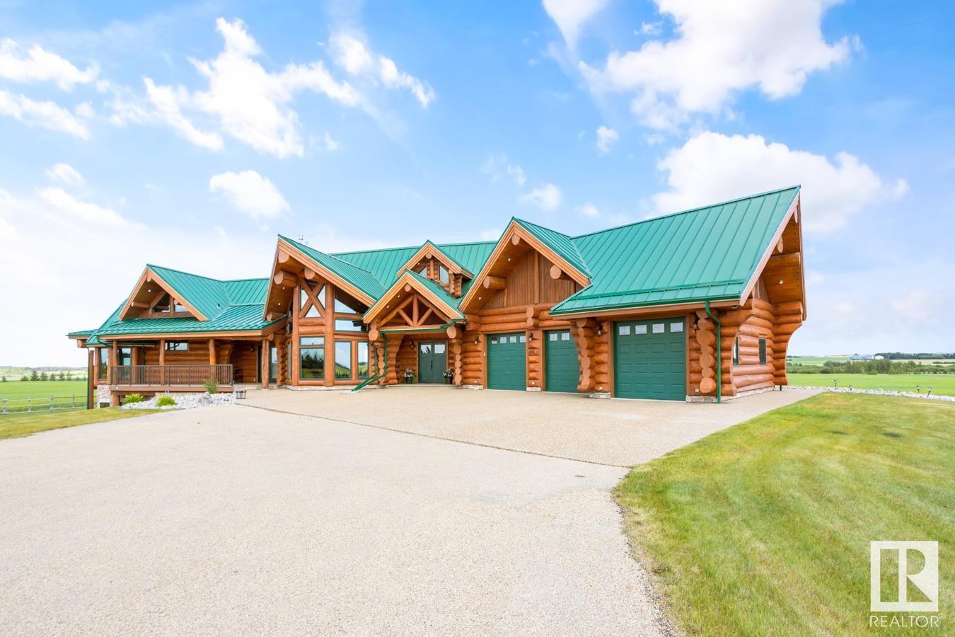146 National Drive
Blue Mountains, Ontario
Welcome to the Orchard!! Highly desirable, upgraded St. Anne model and only the 2nd St Anne model to be available in the last 14 years. Total of 4462 sq ft with 3011 sq ft above grade and another 1451 sq ft recently finished in the lower level. Fully upgraded, luxury chalet with an impressive, open concept, double height great room featuring a wood burning fireplace, Douglas Fir wood beams and views of the ski hills. Exquisite chef's kitchen featuring large centre island, Subzero fridge/wine fridge, luxury Bertazzoni range, induction cooktop and Viking range hood. A nice sized dining room and a bonus den with its own gas fireplace finishes off the already impressive main floor and makes it even more desirable for entertaining guests. Interior design by Aspen & Ivey, this spectacular home features custom upgrades and incredible attention to detail throughout. Upstairs you will find a large principle bedroom with a 5 piece ensuite bath and its own balcony with a spectacular view of the ski hills only a stones throw away. A 2nd bedroom has its own ensuite and you have bedrooms 3 and 4 complimented by a jack and jill bathroom at the end of the hall. The recently finished lower level is impressive with a new rec room for watching movies, a great ski tuning/ bike room, a 5th bedroom, a cold plunge, and a luxurious bathroom with steam shower perfect for guests. Beautiful, well maintained backyard with a new modern sauna. Impressive Home inspection available on request. AAA location. Only minutes to Craigleith, TSC, Alpine, Northwinds Beach and the Blue Mountain village. Arguably one of the finest homes in the development, perfect for the family who doesn't like to compromise. (id:60626)
Chestnut Park Real Estate Limited
298 Bessborough Drive
Calgary, Alberta
Currently serving as the show home for Cornerstone Luxury Homes, The Patricia is a timeless testament to craftsmanship, blending modern design with elegant family living. This newly built masterpiece offers over 4,100 sqft total and 1,790 sq. ft. on the main level alone—a rare find in inner-city living. Step inside to a gourmet kitchen designed for both function and beauty, featuring a sprawling island, a butler's pantry, and a hidden spice pantry tucked behind a secret door. A striking gas concrete fireplace anchors the main living space, while a four-season room invites you to enjoy natural light year-round. Featuring triple-pane windows with sleek black interior and exterior window casings, offering both energy efficiency and a modern architectural touch throughout the home. With five bedrooms, four bathrooms, and an upper-level bonus room, this home is as practical as it is luxurious. The primary suite is truly one-of-a-kind, showcasing a dual-sided marble fireplace, a private wet bar and coffee station, and a spa-inspired ensuite with a standalone tub inside a walk-in shower—a design masterpiece. The fully finished lower level is designed for both recreation and wellness, featuring a dedicated gym with a built-in water bottle filler. An attached triple-car garage with epoxy flooring provides ample space for your vehicles and storage needs. Nestled in Currie Barracks, just seven minutes from downtown, this home is surrounded by scenic walking paths and parks, including Alexandria Park and Valour Park. Plus, it will soon back onto the future Richmond Green Park, offering unparalleled access to green spaces. Experience unrivalled luxury in a home that is both timeless and modern. Reach out today for details or to book your private showing! (id:60626)
Exp Realty
1930 Kaptey Avenue
Coquitlam, British Columbia
Suite Deal X 2, A fully finished walkout 2 bed suite downstairs + 2nd inlaw suite. Brand-new 8-bed, 8-bath home on a bright almost 10,000 square ft corner lot with south and west exposure. This 5,468 square ft home features a gourmet kitchen with a built-in wall oven, glass top range, and a separate butler's kitchen. The main floor includes a bedroom with an ensuite and level walk to the garage. Upstairs offers four bedrooms, including a master with a large dressing room and spa-like ensuite, plus a 2nd Master suite. Covered decks and patios extend your living space, and the side yard can accommodate RV parking. Easy access to HWY 1 and transit. Close to Cape Horn Elementary, Montgomery Middle, Centennial Secondary, Mundy Park, Superstore, and major shops (id:60626)
RE/MAX Sabre Realty Group
1 2764 W 14th Avenue
Vancouver, British Columbia
Welcome to this stunning 3 bed, 2.5 bath designer duplex in the heart of Kitsilano. Thoughtfully crafted by Architrix with interiors by PTL Design, this home features premium integrated appliances, radiant in-floor heating (4 zones), A/C with Nest, and Caesarstone & Vicostone surfaces. The sleek kitchen showcases custom millwork and a luxurious black porcelain island. Enjoy elegant lighting by Bocci, and relax by the natural gas fireplace. Custom millwork throughout, including a built-in office space by Farrell Custom Woodwork. Includes a detached garage, private outdoor space, and easily accessible crawl space for extra storage. Located on a quiet tree-lined street, steps to parks, shops, and transit. In General Gordon Elementary & Kitsilano Secondary catchments. Don't miss it! (id:60626)
RE/MAX Crest Realty
2340 Balaclava Street
Vancouver, British Columbia
This spacious home is the very definition of curb appeal in the heart of Kits. An absolutely spectacular 1912 craftsman beauty that has been completely redone top to bottom, this home features a living room, dining room and family room which from the front door is absolutely spectacular. Featuring three bedrooms upstairs, a stackable washer dryer, and an absolutely stunning kitchen for virtually hosting the entire neighbourhood. This property also features a perfect two bedroom suite downstairs, and is ideally situated within walking distance to excellent, top-tier schools, shops and transit. The yard is fully irrigated so there is nothing else to do but move in and enjoy! Open Thurs Aug 21st 6-7pm and Sat/Sun Aug 23/24 2-4pm. (id:60626)
Exp Realty
778 Arthur Erickson Place
West Vancouver, British Columbia
Welcome to the highly sought after Evelyn by Onni, luxury living in West Vancouver. A spacious, brand new 2 bedroom + den townhouse, could be used as a 3 bedroom There are three bathrooms and a gated walk through patio front door, and a great south-facing balcony. A rare, limited collection 2 level, with a private garage. Bright and open-plan, the unit has a gourmet kitchen, huge custom pantry, gas Miele cooktop and stone countertops. The primary bedroom has a walk-in closet & luxurious ensuite. Additional features include; automated lighting & roller blinds, built-in speakers, engineered oak hardwood flooring, an excellent location steps to Park Royal Mall, Transit, Ambleside Beach, beautiful West Coast parks & trails, minutes to the seawall, restaurants, shops, grocery stores & more. (id:60626)
Engel & Volkers Vancouver
2879 Highway 33 E
Kelowna, British Columbia
Stunning 12-Acre Property with Endless Possibilities! Discover the perfect blend of space, convenience, and breathtaking views! This incredible property offers nearly 12 acres of land in a prime location, just minutes from shopping and amenities. The spacious 5-bedroom, 3-bathroom home includes a separate in-law suite and a guest home, ideal for extended family or rental income. Main house is rented out for $3187.81 per month & Carriage house is rented out for $1178.69 per month For hobbyists and business owners, the massive two-story (60x25) shop with 3-phase power provides exceptional workspace. Plus, there's a dedicated area to board your horses, making this property perfect for equestrian enthusiasts. Whether you're looking for a family retreat, an income-generating property, or a hobby farm, this unique offering has it all! (id:60626)
RE/MAX Wine Capital Realty
38 Brian Boulevard
Hamilton, Ontario
Welcome to your dream home nestled in the heart of Historic Waterdown Village! This custom-built, executive-style all-brick bungalow offers almost 5,000 square feet of beautifully finished living space, perfectly designed for entertaining clients, hosting friends and family, or relaxing with the grandkids. Step inside the grand front entryway and you'll immediately feel the quality and craftsmanship throughout. The upper level boasts brand-new wide plank 7.5 white oak flooring, leading you into the breathtaking great room with floor-to-ceiling built-ins, an oversized gas fireplace, and a custom baran entertainers dream! The chefs kitchen is a showstopper, outfitted with professional-grade Thermador appliances, a coffee bar, dedicated server area, and abundant custom cabinetry designed for both everyday living and effortless entertaining. Enjoy seamless indoor-outdoor living with direct access to a meticulously maintained backyard oasis, complete with a saltwater pool, lounging area, and mudroom with side door access ideal for summer gatherings.The gorgeous primary suite offers a private retreat with spa-inspired finishes, providing the perfect balance of luxury and comfort. Every inch of this home has been thoughtfully designed with no detail overlooked from the sophisticated layout to high-end finishes throughout. All you need to do is move in and enjoy (id:60626)
International Realty Firm
20884 48 Avenue
Langley, British Columbia
LOCATION, LOCATION, LOCATION! This incredible property is ideally situated in the heart of Langley City, directly across from the beautiful Newlands Golf Course. Minutes from WC Blair Recreation Centre and George Preston Recreation Centre, you'll have access to top-tier sports and fitness facilities, perfect for an active lifestyle. Conveniently close to Langley Memorial Hospital and all levels of schools, this home is perfect for families. Willowbrook Shopping Centre is just a short drive away, offering fantastic shopping, dining, and entertainment. Surrounded by parks, walking trails, and vibrant community events, this property is a rare find! (id:60626)
Nationwide Realty Corp.
12617 88 Avenue
Surrey, British Columbia
ATTENTION INVESTORS ! Central location in the heart of QUEEN MARY PARK ! Don't miss this opportunity to own an amazing DEVELOPMENT potential property in Surrey ! Situated on 88 AVENUE this property boasts excellent EXPOSURE and is located just steps from a major COMMERCIAL shopping plaza and across the street from an INDUSTRIAL zone. This stunning property features a generous 3955 square feet of beautifully designed living space across two floors, boasting 7 spacious bedrooms and 8 bathrooms. Mortgage Helpers - 2+1 rental suites and a studio unit with great income potential. Ideally located close to schools, public transit, shopping and all other amenities. Call today to secure this lucrative investment opportunity! (id:60626)
Royal LePage West Real Estate Services
129 Glyde Park
Rural Rocky View County, Alberta
* SEE VIDEO *Welcome to this extraordinary custom-built residence by BILD Award Winner, Urban Indigo Fine Homes. Offering over 6,200 sq. ft. of impeccably designed living space, this one-of-a-kind home combines timeless elegance with modern comfort for the ultimate lifestyle experience. Every detail has been thoughtfully crafted, showcasing exceptional quality and refined finishes throughout.The main level impresses with soaring 10’ ceilings and a bright, open layout that’s perfect for both everyday living and entertaining. A formal dining room sets the stage for memorable gatherings, while a private office offers a quiet retreat for work or study. At the heart of the home, the chef-inspired kitchen boasts dual islands, high-end appliances, custom built-ins, and a butler’s pantry with a convenient pass-through to the command center—designed to keep busy family life organized.Upstairs, the primary suite is a true showstopper with vaulted ceilings, a spa-like 5-piece ensuite, and a generous walk-in closet featuring a smart pass-through to the laundry room. Three additional bedrooms and a spacious bonus room make this level ideal for a growing family.The fully finished lower level is designed for relaxation and entertainment, complete with a large family room, a wet bar and wine cellar, two additional bedrooms, and a dedicated home gym.Car enthusiasts will appreciate the oversized, heated triple garage with nearly 12’ ceilings, a workshop area, and room to accommodate a car lift.Outdoors, more than $150,000 in professional landscaping creates a private retreat with a stone fireplace, expansive patio, irrigation system, putting green, and a 450 sq. ft. west-facing deck to enjoy panoramic mountain views. This remarkable property backs onto green space with a playground, tennis courts, a year-round pond, and beautifully maintained gardens.Additional upgrades include central air conditioning, a comprehensive security system with cameras, and an $85,000 custom b linds package with remote-controlled window coverings in key areas.This home is more than just a residence—it’s a lifestyle. With its timeless design, modern amenities, and breathtaking surroundings, it’s truly a must-see. Book your private showing today. (id:60626)
Exp Realty
49169 Rr 260
Rural Leduc County, Alberta
LOG WALK-OUT BUNGALOW nestled on a sprawling 12.31 ACRE ESTATE 33 km S of Edmonton, AB. The 4-bed/4-bath home features 7,818 sqft of TOTAL living space w/ 3 CAR GARAGE & huge 100'x60' SHOP (4 x 14' doors, heat & water). Inside, the great room impresses w/ VAULTED OPEN-BEAM CEILINGS & a stunning STONE FP, flowing into a MASSIVE DINING AREA perfect for entertaining. The chef's kitchen boasts a huge GRANITE ISLAND, S/S APPLIANCES (gas stove), & abundant CABINETRY & countertops. The massive primary suite features a LOFT, a luxurious 4 pc ENSUITE, & a separate bathtub room. Additional highlights include a spacious SUNROOM, 2nd LOFT w/ a maint-free UPPER DECK, NEW A/C, NEW BOILER, fresh exterior stain, ICF FOUNDATION & lots of storage. The basement hosts a HUGE REC ROOM w/ in-flr heat, bar, stone FP, WALK-OUT PATIO, 3 bedrooms, & 2 baths. The estate is completed w/ landscaped yard, Stone firepit, log shed, PAVED DRIVEWAY, fence, tree-lined road & approx 5 acres of FARMLAND, ensuring privacy & tranquility. (id:60626)
RE/MAX Real Estate

