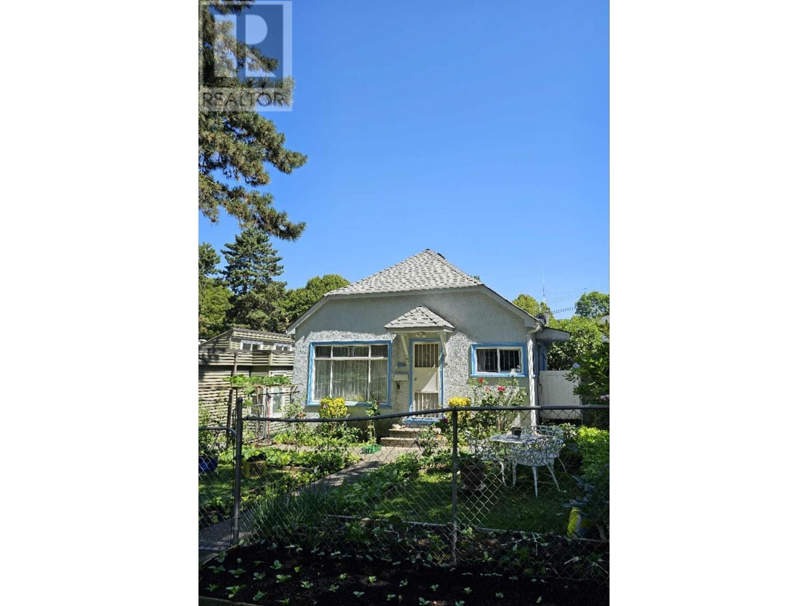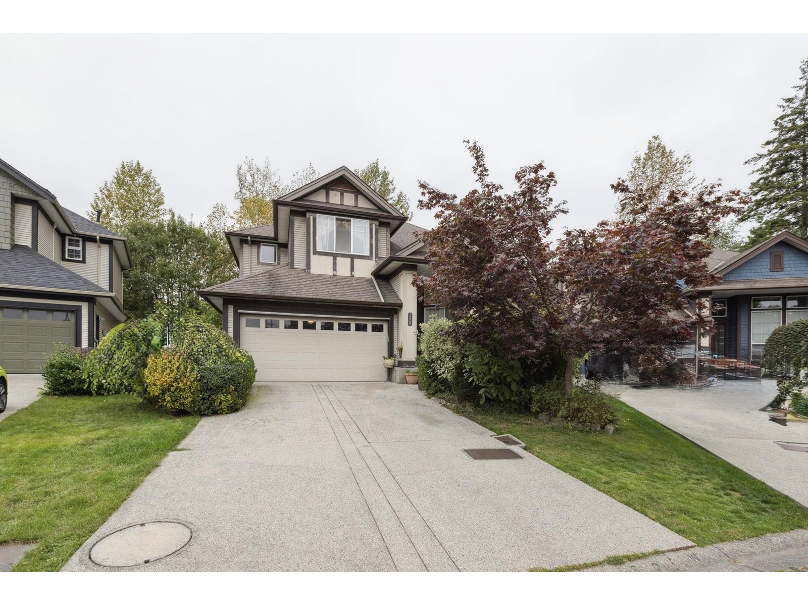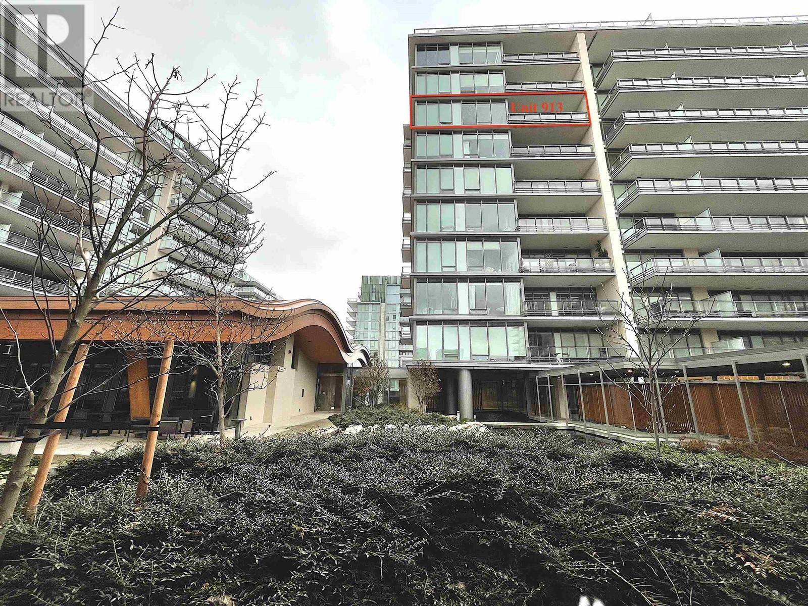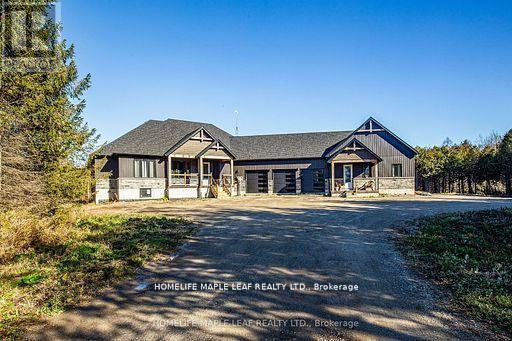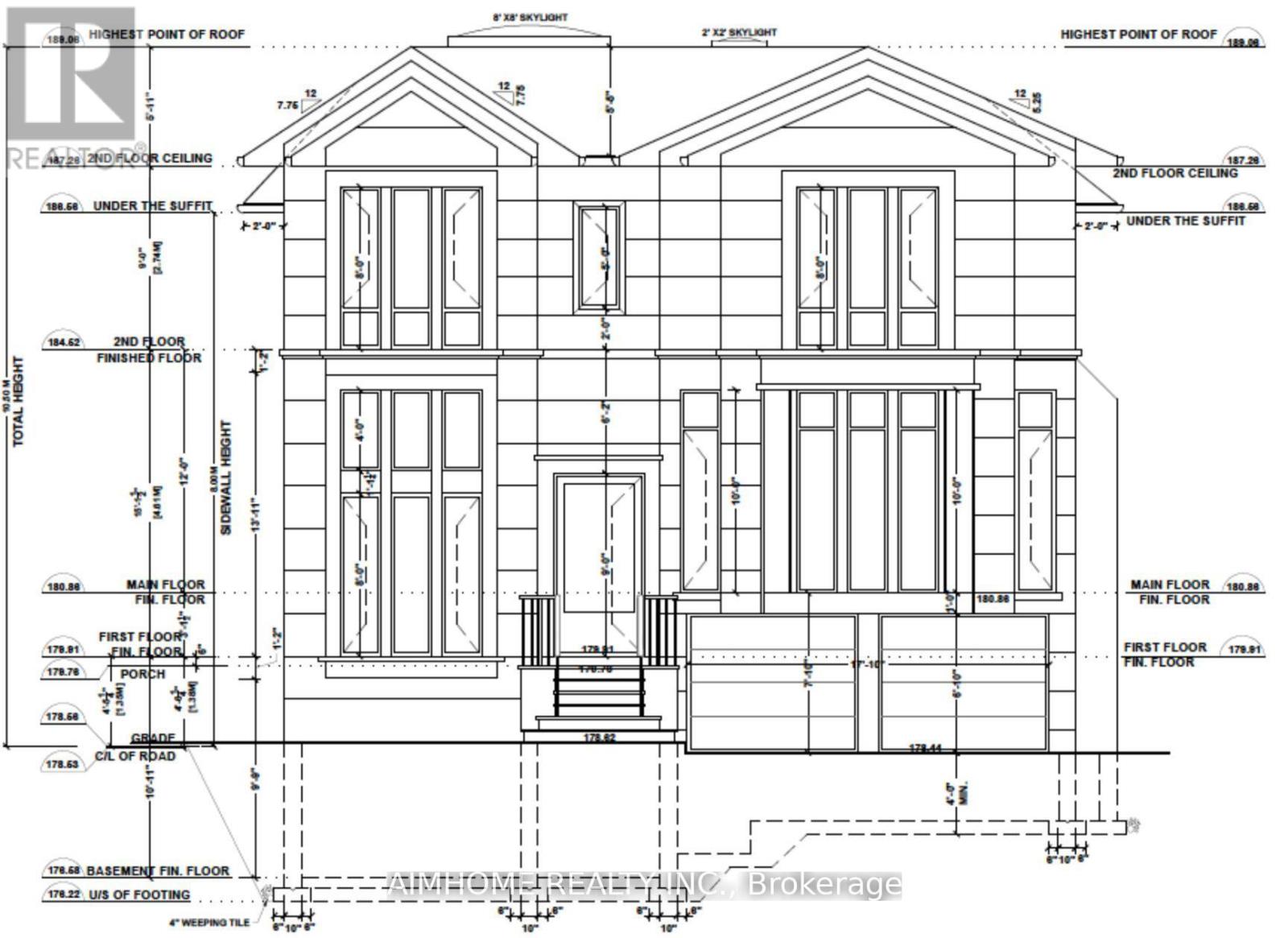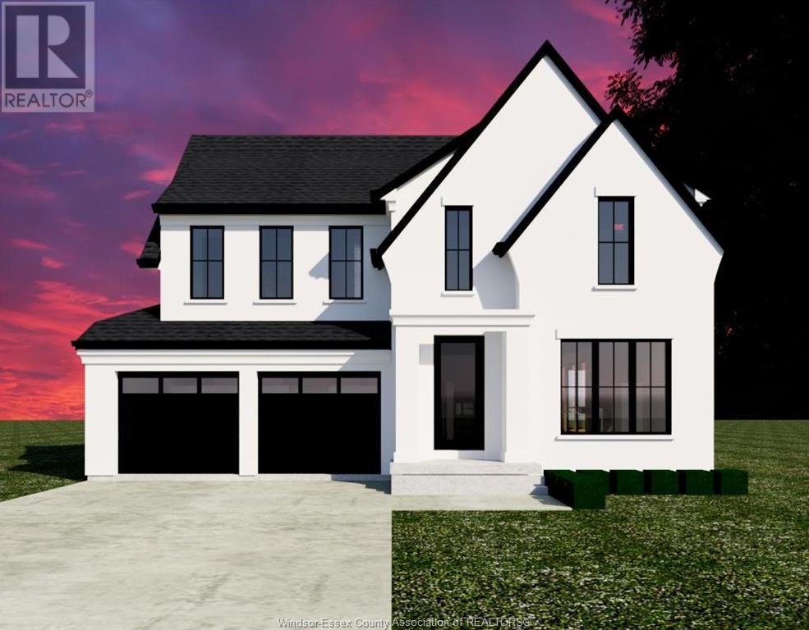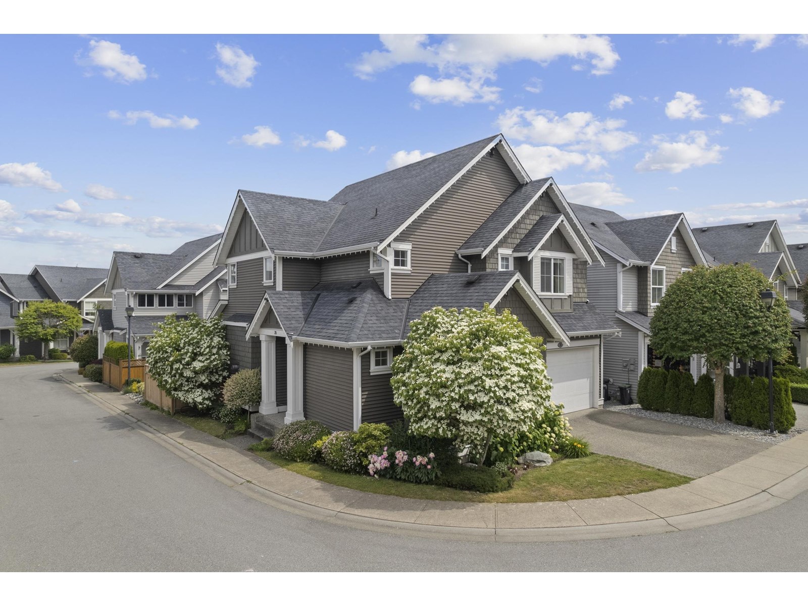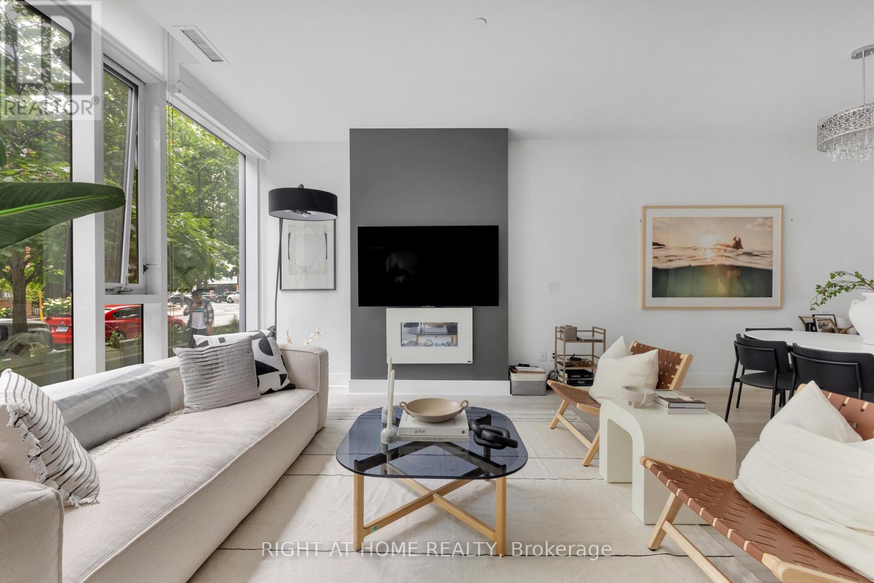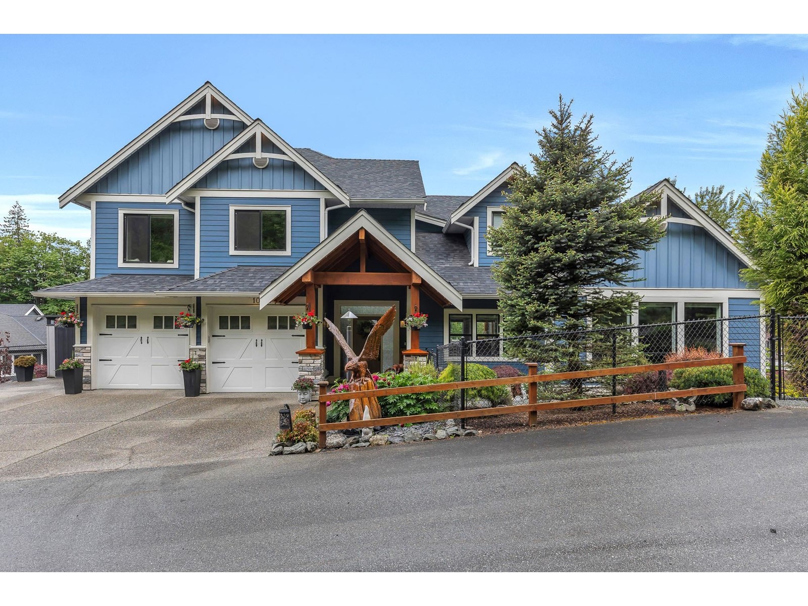2719 Duke Street
Vancouver, British Columbia
RM-7 Zoning Lot, encouraged for Multiplex/townhouse development. Excellent value for investment or newly built home located in Norquary Village. Central location near Kingsway but still on a quiet street with trees, sunshine, and back lane access. Close to TNT supermarket, New Mandarin restaurant, transit, Norquay Park, and walking distance to 29th Street Skytrain station. School catchment John Norquay Elementary and Windermere Secondary. The owner replaced the rooftop around 10 years ago and it is livable. All measurements are approximate and to be verified by the buyer if deemed important. Please don't miss this rare opportunity to build your new home or investment property with laneway access in today's ascending market. (id:60626)
Lehomes Realty Premier
14507 58a Avenue
Surrey, British Columbia
This beautifully maintained residence offers the perfect balance of comfort, functionality, and convenience.Main floor features a soaring high-ceiling living room, seamlessly flowing into a formal dining area, an open-concept kitchen, and a cozy family room-ideal for gatherings and everyday living. Step outside to a private, serene backyard. Upstairs has 3 generously sized bedrm & 2 full bathrooms, including a spacious primary suite.The walk-up basement adds versatility, featuring a large games room, a dedicated office space, a private guest room, and a full bathroom. With its layout, it can easily be converted into a separate suite.Ideally located near top-rated schools, shopping centers, transportation & a variety of amenities, well kept and waiting for you to make it your own home. (id:60626)
RE/MAX Westcoast
913 6688 Pearson Way
Richmond, British Columbia
2 River Green by ASPAC - Richmond´s most luxurious waterfront community. This Southwest-facing corner unit offers 3 beds, 3 full baths, and city / garden view. Featuring 9'4" ceilings, floor-to-ceiling windows, a highly functional layout with abundant natural light, and top-of-the-line Miele appliances. Enjoy central heating & A/C, 24-hour concierge, and 5-star resort-style amenities: over 34,000 sqft of green space, indoor pool, sauna, steam room, gym, yoga/dance studio, club room, music and study rooms. Private shuttle to Canada Line. Walking distance to river dyke, Oval, T&T, and restaurants. Call for Action today! (id:60626)
RE/MAX Westcoast
23 First Avenue
Toronto, Ontario
Welcome to 23 First Ave, a charming and spacious duplex in the heart of Toronto! This beautifully maintained home, built in 1900 and substantially renovated in 1984, offers over 2,100 square feet of above-grade living space with 5 bedrooms, many bathrooms, and a finished lower level. Enjoy the character of a classic semi-detached duplex with modern updates, featuring forced air heating, generous room sizes, and a versatile layout across three levels. The property sits on a deep 18 x 133 ft lot with year-round road access, nestled in a vibrant residential neighbourhood close to major transit, parks, and amenities. With a recent AVM market value upper range of $1,800,000 and surrounded by comparable sales, this is a rare opportunity to own a piece of Toronto's history in a sought-after location perfect for families or investors seeking space, convenience, and potential! ***Parking at rear***Vacant Possession of Upper Unit September 1 2025***All photos digitally decluttered*** (id:60626)
Right At Home Realty
476521 3rd Line
Melancthon, Ontario
Welcome To 476521 3rd Line Melancthon. Newly Built Bungalow. Main House Has 4 Bedroom. 4 washroom With 3 Car Garage. It Has Separate In Law Suite, 1 Bedroom, Washroom, Kitchen, Living W/O To Deck. This House Is Good For A Large Family. This Custom Built Bungalow Situated On 1.9 Acre Land. You Can Move In Just In Time To Enjoy The Natural Beauty! Don't Miss The Chance To Own A Countryside Living Property. Located 5 min outside To Shelburne Grocery Stores And Much More. Pls Show And Sell. **EXTRAS** (Another In-Law Suite - All Elfs, fridge, stove, microwave, washer and dryer ,tankless heating system ,in-floor heating, and covered deck). (id:60626)
Homelife Maple Leaf Realty Ltd.
159 Alfred Avenue
Toronto, Ontario
**Approved by the Committee of Adjustment, with a permitted living area of 3,979 sq ft with the real walk-out basement, increased side main wall height of 8.0 meters, increased overall building height of 10.5 meters, and a raised main pedestrian entrance at 1.35 meters above the established grade.** Very Prestigious 50'X120' Magnificent Private Lot On Renowned Willowdale Neighborhood! *Surrounded By Multi-Million Dollar Homes, This 2-storey Detached House offers all the conveniences desired: *Short Drive to High Way 401, *Walking Distance to Subway, High Ranking Public Schools, Earl Haig SS, St. Andrew's MS;* *Close to Golf Course, Trails and Parks, North York General Hospital, Banks and Grocery Shopping, Tennis Courts, Shopping and Restaurants on and along the famous Yonge St, while enjoying the serenity of the Willowdale East local community. **Tons of Potentials*Ideal For Future Builders, Renovators & Developers as well. ***MUST SEE***! DO NOT MISS OUT! **EXTRAS** **** Fridge, Stove, Range Hood, Microwave, All Light Fixtures, All Window Coverings, A/C, Furnaces, washer and dryer, Expansive Deck with Canopy in the Backyard. Steps To Renowned Schools, Shops + Eateries At York Mills.**** (id:60626)
Aimhome Realty Inc.
503 Charron Beach Road
Rochester, Ontario
Step into your dream waterfront lifestyle w/this stunning custom-built home by Lapico Custom Homes, perfectly set on the tranquil shores of Lake St. Clair in beautiful Belle River. This impressive 4BR, 3.1BA home combines luxury, comfort, & breathtaking lake views into one spectacular package. Enjoy open-concept elegance w/a spacious living area seamlessly flowing to a formal dining space, ideal for both cozy evenings or entertaining in style. Floor-to-ceiling windows flood every room w/natural light & panoramic vistas of Lake St. Clair's scenic beauty. The chef-inspired kitchen shines w/sleek stone counters, premium cabinetry & designer finishes. Retreat to your peaceful primary suite w/spa-inspired ensuite & spacious custom walk-in closet. 3 add'tl generous bdrms provide privacy & comfort for family or guests. Outdoors, experience lakeside living at its finest—a private oasis ready for relaxation & endless memories. Your lakeside dream home awaits! Model home available for viewing. (id:60626)
RE/MAX Capital Diamond Realty
35 7891 211 Street
Langley, British Columbia
Ascot by Benchmark Homes. Quality. Convenience. Quiet in a busy world. Set in a private, virtually traffic-free enclave this 4-bed, 4-bath + office + den well-cared-for property sits at the serene farthest point from 211 St. You don't even know you're in a city! A rare corner, end property, this home provides you with more windows & sun on 2 sides and only one neighbour. Brand new $10K fence, $17K deck, h/w tank, garage shelving, huge farm sink in the stainless-equipped kitchen plus a custom arched office door, recent A/C & gas upgrades + river rock landscaping all add to the appeal of this beautiful family home. Massive rec room w/private rear access plus a bedroom & washroom allows for great play space + a potential in-law suite if desired. Just minutes to Bulpitt Elementary and LEC. (id:60626)
RE/MAX Elevate Realty
8650 Samson Road
Prince George, British Columbia
This custom-built home is a true gem. Spanning just under 5,000 sq/ft, this impressive 6-bedroom residence sits on a beautifully landscaped 4.82-acre lot with in-ground irrigation and a private outdoor sports court yard. Step into elegance with a thoughtfully laid-out interior and walkout basement, perfect for families or entertainers alike. The heart of the home offers expansive living areas, a chef’s kitchen, and large windows that flood the space with natural light. The Primary bedroom with double walk-in closets and an ensuite that feels like a private spa. A heated triple attached garage provides year-round comfort, complemented by a detached 2-story shop with a suspended concrete slab. Enjoy outdoor living on the stunning wrap-around covered deck—ideal for entertaining or relaxing (id:60626)
Royal LePage Aspire Realty
Th 101 - 32 Davenport Road
Toronto, Ontario
A luxury Yorkville townhome with superb style, space and sophistication. Unique 10' ceilings and oversized windows create sun-filled interiors with exceptional finishes. A stylish kitchen with upgraded Miele appliances, striking gas fireplace and a full 2 bedroom, 3 bathroom plan. The epitome of contemporary living with the conveniences of hotel-like amenities including executive 24-hour concierge, indoor pool, wine cellar, stunning rooftop terrace and top-tier wellness centre / gym. Stroll to Yorkville, Bloor Street, Eataly, Four Seasons, Whole Foods, Hazleton Hotel and the city's finest restaurants - and just seconds to U of T, Rosedale and transit. (id:60626)
Right At Home Realty
10 7854 Brookwood Place, Eastern Hillsides
Chilliwack, British Columbia
WELCOME HOME to this exquisite 5 bed (could be 6) 4 bath custom gem. Nestled on a 0.64-acre lot w/ sweeping Northern Valley & Mountain views, yet surrounded by nature & abundant privacy, this location offers the best of everything. Designed for both luxury & family living w/ features like soaring 21-FT CEILINGS in the great room, XL windows, an OPULENT PRIMARY oasis on the MAIN w/ spa-like ensuite, two rec rooms AND a functional loft space, there's something for everyone. Add to that two expansive covered patios perfect for entertaining, park like land/hard scaping, ample parking, easy suite conversion w sep entry & wet bar, upgraded finishes throughout & quick HWY 1 access for added convenience. A rare blend of elegance, space, NATURAL BEAUTY and VERSATILITY - this truly has it all. (id:60626)
RE/MAX Nyda Realty Inc.
244 Mckean Drive
Whitchurch-Stouffville, Ontario
Welcome to the Barkley, a stunning 2794 sq. ft. home designed to elevate your living experience. Perfect for families seeking comfort and style, this spacious layout offers five bedrooms and thoughtful design throughout. With 10-foot ceilings on the main floor and a serene backyard that backs onto a green area, this home seamlessly blends elegance and tranquility. The ground floor boasts a welcoming foyer, a cozy family room, and a den perfect for working from home. With a bright, open kitchen and a formal dining room, its a dream for hosting guests. Upstairs, the primary suite stands out with a walk-in closet and luxurious ensuite. Discover your ideal balance of charm and functionality! (id:60626)
Royal LePage Terrequity Realty

