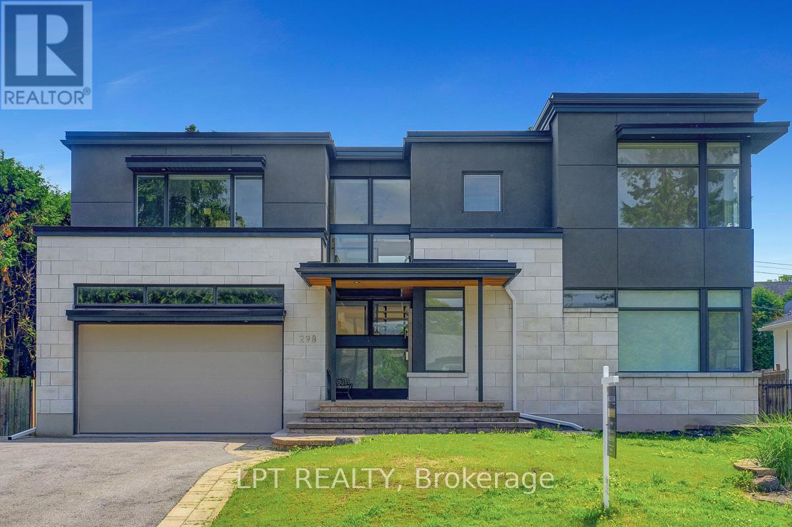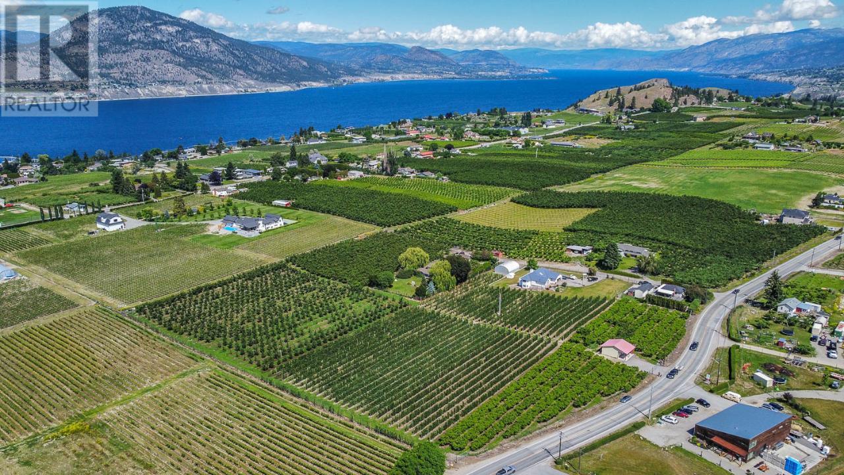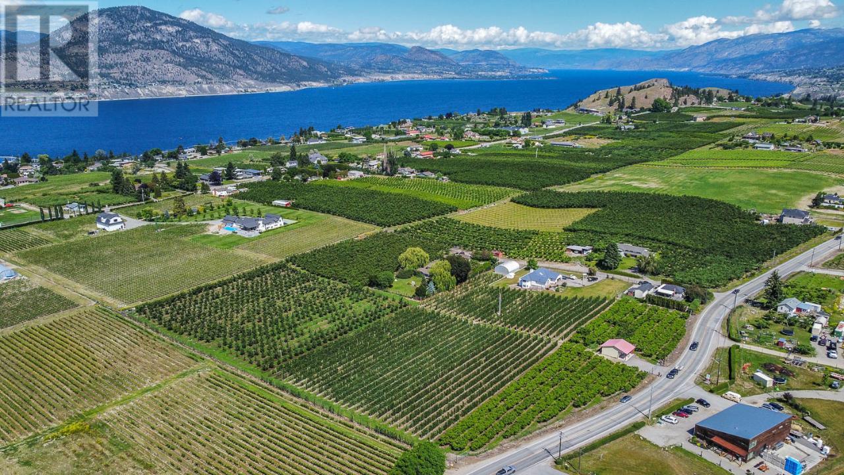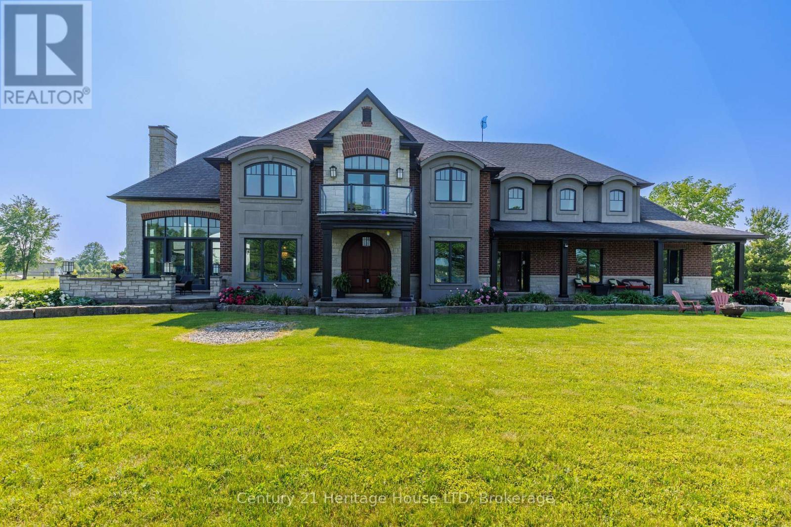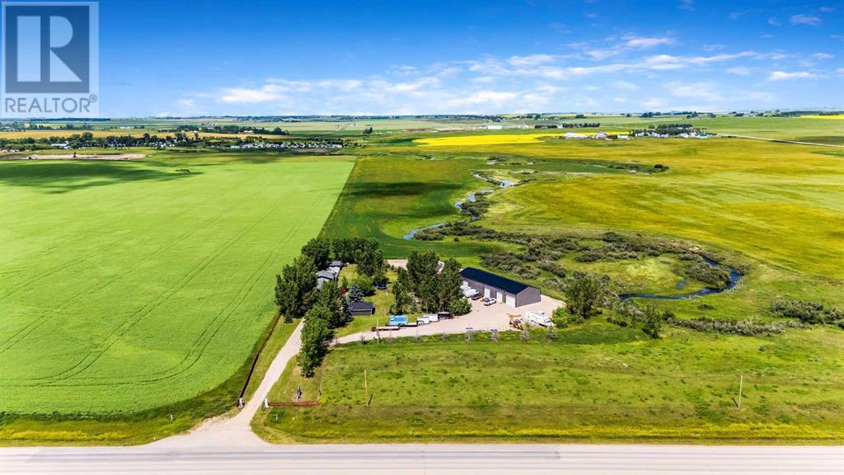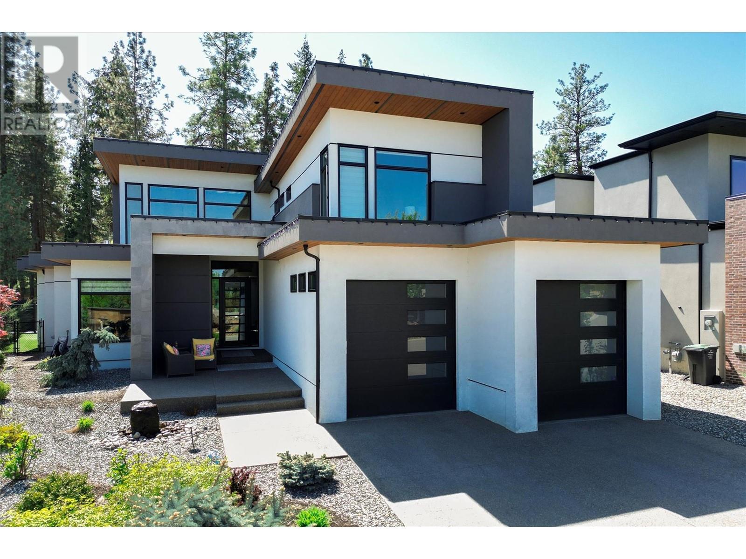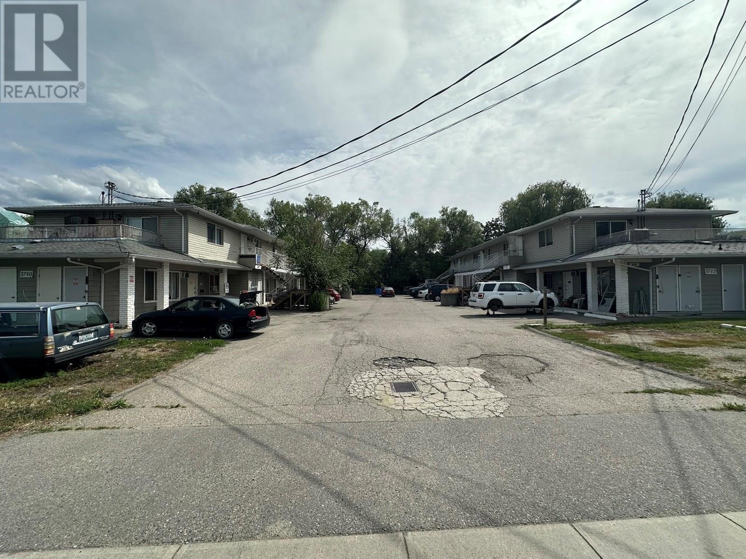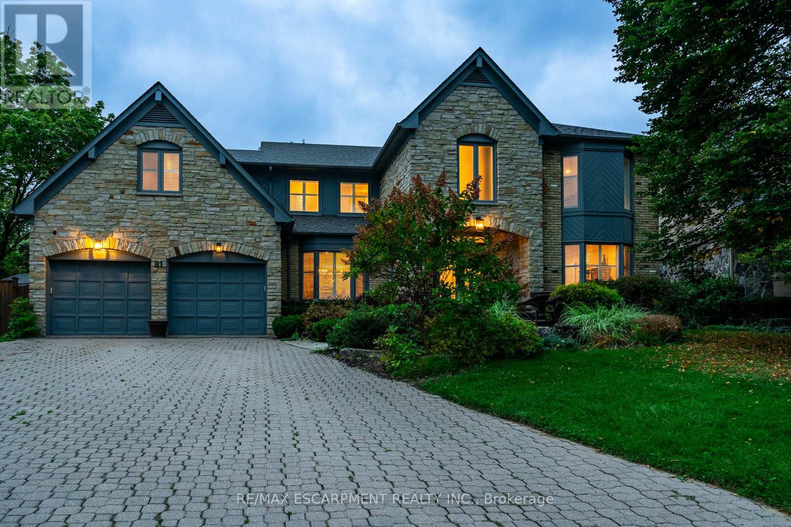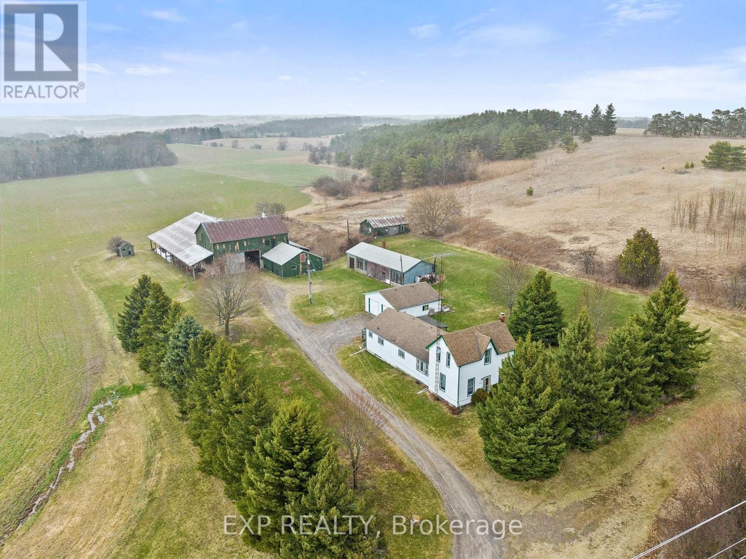2363 Erin Valley Crescent
Kamloops, British Columbia
Flat fenced and cross fenced 6.3 acres with city water plus drilled well. Massive 40' x 48' heated and air conditioned shop with 14' high doors. Also 40' x 48' modern barn with 3-6 paddocks, heated tack room, separate corrals, riding arena and outside lean to. Very little of pre-existing home left as new 4700 sq ft home built and finished off in very high quality in past 3 years. 3 bedrooms, plus office, 10ft high ceilings, ultra modern kitchen - 'Cafe' brand oven and fridge, heated tile floors, back up electric furnace, massive master bedroom with ensuite. Copper tub w/wash basins. Massive open rec room decorated in high quality and Mexican decor. Large covered sundeck, bird avery, greenhouse and more. Too many high end quality features to mention. Only 15 mins from downtown, basically a 2-3 year old home, massive heated air conditioned shop and very functional and modern barn. Great property for horse enthusiasts or large trucks. Everything is “Done up Right” on the improvements and dwellings on this property. (id:60626)
RE/MAX Real Estate (Kamloops)
31648 Grove Avenue
Mission, British Columbia
Wow! What an opportunity to own a 3 acre future development property. Situated in Silverdale East and near Polygon's Archer Green/Nelson & Grove. Gentle slope and completely usable with no creeks or steep hillsides. Well cared for and beautifully renovated rancher with full basement. Detached Double Garage with hoist. Lots of space for vehicles. Take in this tranquil setting as you enjoy now and invest in the future. Master Infrastructure Strategy shows conceptual unit mix in East Landing will offer a mixture of Single Family, Townhomes & Apartments. take part in the shaping of Fraser Valley's next big development area! (id:60626)
Royal LePage Elite West
298 Crestview Road
Ottawa, Ontario
Experience luxury living in the heart of prestigious Faircrest Heights with this stunning 4 +1 bedroom, 5-bathroom custom-built home. Situated on one of the most sought-after streets in the area, this modern residence offers a thoughtfully designed layout, premium finishes, and exceptional natural light throughout. Step inside to find expansive windows dressed with contemporary blinds, elegant Canadian maple hardwood flooring, and high-end ceramic tile. A show-stopping floating staircase with solid maple treads and sleek glass/metal railings sets the tone for this architecturally inspired home. The gourmet kitchen is a chefs dream featuring bespoke cabinetry, quartz countertops, and a suite of luxury appliances including a Thermador panel-ready fridge/freezer, 36 Wolf gas range, Viking hood, Asko dishwasher, and Marvel beverage center. All bedrooms are generously sized, offering ample storage and comfort. The second-floor laundry room is equipped with a premium LG washer and dryer for added convenience. 24 Hour Irrevocable on All Offers asper form 244. (id:60626)
Lpt Realty
1260 Broughton Avenue
Penticton, British Columbia
Dreaming of living the Okanagan lifestyle? This is an amazing opportunity to own 8.74 acres of some of the most beautiful prime land in the Okanagan in the spectacular and coveted Upper Bench area with sweeping orchard, vineyard and mountain views, all just 5 minutes from downtown Penticton. This immaculately maintained producing orchard has hundreds of high production ambrosia and gala apple trees, peaches, cherries , and more. This property comes with a beautiful 3500 SF (approx.) home, a 1200 SF Quonset building and an established fruit stand fronting Upper Bench Road with good visibility from both directions and is surrounded by AWARD winning wineries (on the wine tour route)! Property is completely fenced with 8 FT deer fence and gates. The orchard is being leased out on a year to year basis. Come view this spectacular property today!! Duplicate listing (residential). (id:60626)
Skaha Realty Group Inc.
1260 Broughton Avenue
Penticton, British Columbia
Dreaming of living the Okanagan lifestyle? This is an amazing opportunity to own 8.74 acres of some of the most beautiful prime land in the spectacular and coveted Upper Bench area with sweeping orchard, vineyard and mountain views, all just 5 minutes from downtown Penticton. With hundreds of high production ambrosia and gala apple trees, peaches, cherries, and more. This property comes with a beautiful 3500 SF (approx.) home, a 1200 SF Quonset building and an established fruit stand fronting Upper Bench Road with good visibility from both directions, surrounded by AWARD winning wineries (on the wine route)! Property is completely fenced with 8 FT dear fence and gates. Come view this spectacular property today! Duplicate farm listing (id:60626)
Skaha Realty Group Inc.
12679 Niagara Parkway
Niagara Falls, Ontario
Surround yourself in luxury in this prestigious 4,630 square foot home, set against the scenic backdrop of the Niagara River Parkway. 12679 Niagara Parkway offers elegance and a thoughtfully designed living space. Set on a sprawling 1.46-acre lot, this estate-style residence blends refined architectural elements with the natural beauty of its surroundings. Inside, soaring cathedral ceilings, arched doorways, and rich hardwood floors create a warm and inviting atmosphere. The great room commands attention with its floor-to-ceiling windows, gas fireplace, and panoramic views of the lush backyard. Adjacent is a beautifully appointed kitchen with stainless steel appliances, granite countertops, with built-in appliances throughout this luxury kitchen - ideal for both casual family living and entertaining guests. The main floor also features a formal dining room, a bright office with French doors, and a large mudroom with direct access to the triple-car garage. Upstairs, the primary suite includes a luxurious 5-piece ensuite and private balcony overlooking the waterfront and the property. The second level also includes an in-law suite, including a 4 PC bath, bedroom, and sitting room as well as two additional bedrooms, each featuring generous proportions, large windows, and an ensuite or adjacent bathrooms. A second-floor sitting room with a fireplace offers the perfect retreat for relaxation. Additional highlights include a partially finished basement ready for further customization and elegant finishes throughout. Located in the desirable Lyons Creek community, this home provides direct access to the Niagara River waterfront lifestyle, nearby golf courses, and the serenity of rural Niagara - all just minutes from city amenities and international travel routes. This extraordinary home is a rare offering for discerning buyers seeking space, comfort, and timeless charm in a premier Niagara location. *** At the corner of Niagara Parkway and Sherk Rd *** Furniture negotiable (id:60626)
Century 21 Heritage House Ltd
253042 Ab-901
Carseland, Alberta
***Dream Home Awaits: Custom 3000sqft House with Endless Possibilities!***Discover your dream home in this magnificent 3000 sqft custom-built house completed in 2017. Entire House rebuilt from foundation up starting 2014. With 3 spacious bedrooms and 2 luxurious baths, this home is designed for both comfort and functionality. Enjoy cooking in a chef's kitchen featuring a premium Bertazzoni appliance package, and unwind in the expansive living room adorned with custom solid wood beams and a cozy wood-burning fireplace. The home boasts energy-efficient features such as spray foam insulation, triple-pane windows, two high-efficiency furnaces, and a tankless water heater, ensuring year-round comfort while keeping utility costs low. The freshly painted interior showcases exquisite built-in millwork throughout and beautiful imported white-accented oak engineered flooring—no carpet in sight! Step outside to find an entertainer's paradise with 1000 sqft of engineered decks, a 4-year-old hot tub, and beautifully landscaped garden areas. Ideal for animal lovers, this property includes a large chicken coop and goat area, complete with power and heat—the animals can stay with the home! In addition to the attached 2-car garage, for hobbyists and those in need of extra storage, this property features an 800 sqft detached garage, fully finished with insulation and heat, a 3200 sqft Quonset building with full concrete, insulation, heat, and power, and a magnificent 6000 sqft timber frame shop—perfect for any project or passion. With a spacious undeveloped basement and a huge bonus room ready for your personal touch, this home truly offers endless possibilities. Nestled on a picturesque lot with gravel laneways throughout, your private sanctuary awaits! The property is beautifully landscaped with garden areas and a built-in garden space, offering a serene environment to unwind and connect with nature. Gravel laneways add charm and functionality, making it easy to navigate the expan sive grounds. Conveniently located, this exceptional home offers the perfect blend of privacy and accessibility. Enjoy the tranquility of rural living while being just a short drive away from local amenities and attractions.Don’t miss out on this extraordinary opportunity—schedule your private tour today! "Viewing Only when acompanied by a Licenced Realtor. Contact your favorite Real Estate Agent today" (id:60626)
Cir Realty
1150 Mission Ridge Road Unit# 3
Kelowna, British Columbia
LIVE THE DREAM IN THE MISSION Welcome to 1150 Mission Ridge — Where Luxury Has a New Standard This isn’t just a home. It’s a statement. A showstopping 5,000+ sq ft architectural masterpiece tucked behind gates in one of Kelowna’s most elite neighbourhoods. From the moment you enter, this custom-built stunner captivates with two-storey windows, sky-high ceilings, and jaw-dropping valley and mountain views. Every inch of this home has been designed for the bold, the refined, the ones who expect more. The kitchen? Absolute perfection — white quartz counters, a massive entertainer’s island, premium stainless steel appliances, and a walk-through butler’s pantry that will blow you away. The great room? Think soaring stone fireplace, wide-plank hardwood, and serious wow factor. Primary on the main? Of course — with a spa-inspired ensuite and custom walk-in closet. Upstairs, your guests or kids enjoy two private ensuites, while the lower level steals the show with a custom wine cellar, wet bar, games area, and a sleek family room that says, ""let’s host."" Step outside to a private, professionally landscaped yard with a plunge pool, covered patio wired for sound, and space to unwind, entertain, or simply live your best life. Just 13 minutes to KGH, and moments to schools, shops, and trail networks. This is luxury. This is lifestyle. This is 1150 Mission Ridge! Ask your Realtor for the full list of recent upgrades — and prepare to fall in love. (id:60626)
Royal LePage Kelowna
3710-3712 24 Avenue
Vernon, British Columbia
14 separately titled strata properties in 2 separate and twin buildings each of 7 units. Terrific opportunity for a private investor, or a fabulous opportunity for a charity or non profit organization looking for multiple units in a single location. Currently fully occupied and rented. Each of the 14 units is individually owned and presently 1 owner can negotiate and sign for all units. At this time the Seller will not entertain sales of single individual units but may consider selling just one of the buildings, or the sale of a ""block"" of units. As each unit has separate rental amounts, strata fees, taxes etc providing 1 statement is difficult and we are still waiting on some information to provide a complete pro-forma, balance sheet and income statement. Good location, property is flat, fully useable, has creek at the rear, on the bus route and convenient to all that Vernon has to offer. The present Vernon vacancy and rental market is quite healthy and still is a bit of a ""landlord's market'. Each building consists of 4 near identical 2 bedroom and 1 bath 712 sq ft ground floor units and 3 upper level 2 or 3 bedroom units averaging approximately 820 sq ft for approx. 5300 sq ft of living area per building. More info on our web site but call for more info or to arrange a viewing. (id:60626)
RE/MAX Vernon
3634 Old Scugog Road
Clarington, Ontario
Welcome to 3634 Old Scugog Rd - widely considered the most beautiful and elegant home in Bowmanville (Clarington). Experience the epitome of luxury living in this stunning custom estate home, nestled on a picturesque ravine lot. With soaring 10ft ceilings in the main living space and 13 ft cathedral ceilings in the in-law suite. Glass expanses offer brightness and access to the outdoor space. Exquisite high-end finishes throughout, this magnificent property boasts unparalleled sophistication and elegance. Enjoy cooking in a one-of-a-kind Chef's kitchen with high-end stainless appliances, walk-in pantry, a built-in double oven and large commercial refrigerator. This impressive residence features 6 generously sized bedrooms, each a serene retreat with ample natural light. Your principal bedroom provides expansive his/hers closets, large glassed-in shower, soaker tub, and a walk-out to a covered patio. A fully finished in-law suite provides the perfect haven for family members or guests, offering a private sanctuary with seamless access to the main living areas. Five opulent bathrooms showcase exceptional craftsmanship and attention to detail, with premium fixtures and finishes that exude refinement. Interior living spaces are designed for effortless entertaining, with a layout that flows seamlessly from one room to the next. In the fully finished lower level you will find large above-grade windows, 3 additional bedrooms, a office area, home theatre and a large walk-in wine cellar. A 840 SF heated 3+ car garage provides extended storage and parking, with additional room for hobbies or projects. The ravine lot setting offers breathtaking views and a serene natural ambiance, creating a tranquil oasis in the heart of Clarington. Mature trees and lush landscaping enhance the property's natural beauty, providing a sense of seclusion and exclusivity.Integration of extensive smart-home systems adds automation and convenience to this estate.. (id:60626)
Right At Home Realty
81 Flanders Drive
Hamilton, Ontario
Fabulous four-bed, four-bath home with over 4700 sq/ft of finished space. Step inside & the bright and open main floor greets you with an iron & glass staircase & spacious dining room perfect for hosting the largest gatherings. The custom kitchen is a chefs dream featuring a large island w/ breakfast bar seating, Kitchen Aid appliances, quartz counters & marble backsplash. The sunroom offers serene views of the backyard & pool area, ideal for morning coffee. The main floor also has a cozy family room w/ gas fireplace & barn doors that lead to a bright office & living room. The main floor is completed with a 2pc powder room & mudroom with inside access to the 2 car garage. Upstairs, the impressive primary suite awaits, complete w/ sitting area, show stopping dressing room w/ custom built-ins & luxurious 5-pc ensuite featuring stand-alone tub & glass rain shower. 3 additional spacious bedrooms, 5-pc main bathroom & bedroom-level laundry room provide ample space for a growing family. The finished basement is an entertainer's delight offering a large open space perfect for a media room, kids area & additional room for a gym, separate games room & 3-pc bathroom. Step outside to the backyard oasis where you can relax on the stone patio, take a dip in the pool or unwind in the gazebo while enjoying a movie or game. End the night by the firepit in this private & quiet retreat. One of Waterdown's most exclusive streets, this home is minutes from downtown shops, restaurants, amenities, parks, schools, waterfalls & the Bruce Trail. With easy access to Aldershot GO, QEW/403 & Dundas St, this impressive home offers the perfect blend of luxury & convenience for the most discerning buyer. RSA. (id:60626)
RE/MAX Escarpment Realty Inc.
3070 Taunton Road E
Clarington, Ontario
Set on 97.921 sprawling acres of scenic countryside, this picturesque 1871 farmstead offers a rare opportunity to own a piece of rural paradise with incredible potential. The charming 1.5-storey main house offers four bedrooms and two full kitchens one on the main floor and one in the basement making it possible for multi-generational living or future rental possibilities. On the upper level offers a cozy den and additional bedroom in a thoughtfully designed upper-level addition. Built on a solid stone foundation, the homes water is fed by a natural stream located on the property, adding to its authentic country character. A fully serviced detached bachelor layout Bunkie, complete with its own kitchen, bathroom, water, and separate septic system, provides the perfect setup for guests, or possible rental income. The property also includes a detached 2-car garage, a practical toolshed, and a spacious barn all with hydro offering endless space for equipment, hobbies, or agricultural use. Whether you're dreaming of a hobby farm, income property, or simply a peaceful place to call home, this unique offering delivers space, charm, and functionality across nearly 100 acres of opportunity. (id:60626)
Exp Realty



