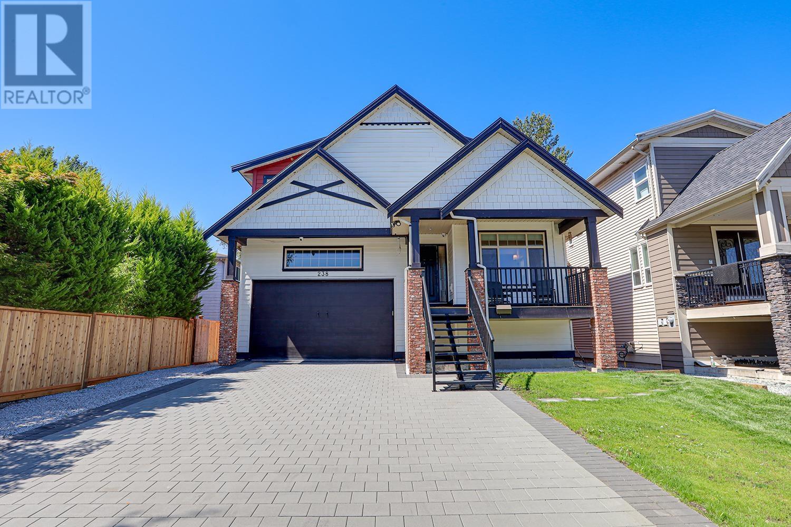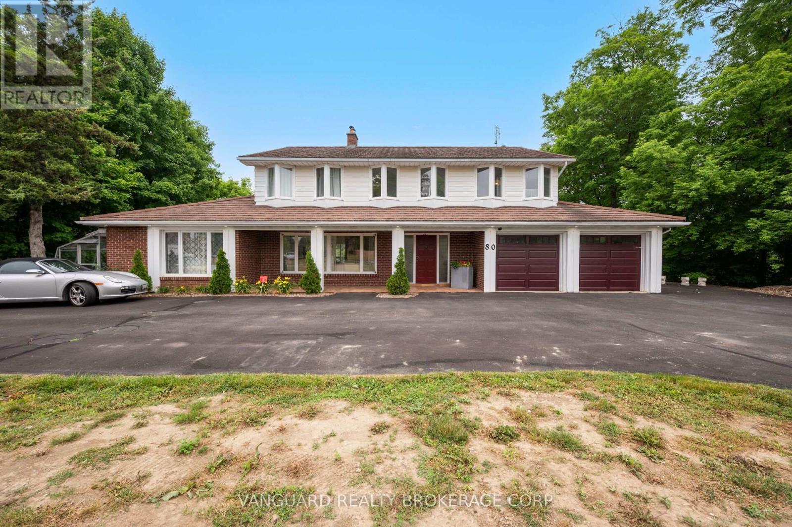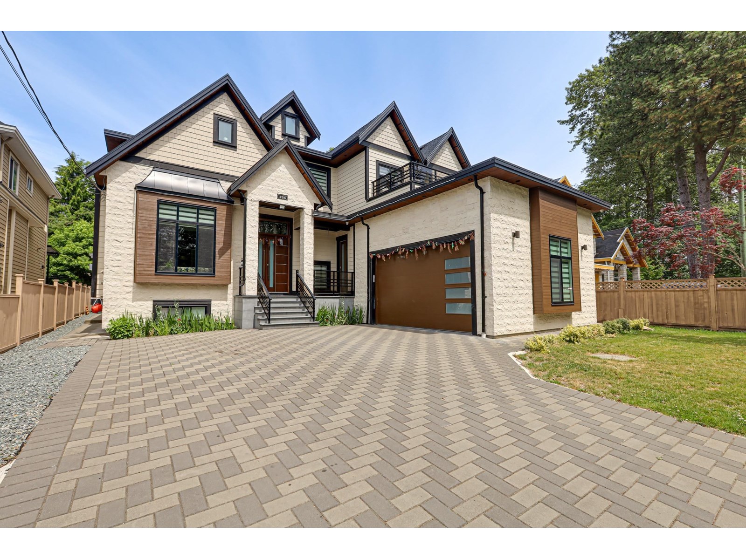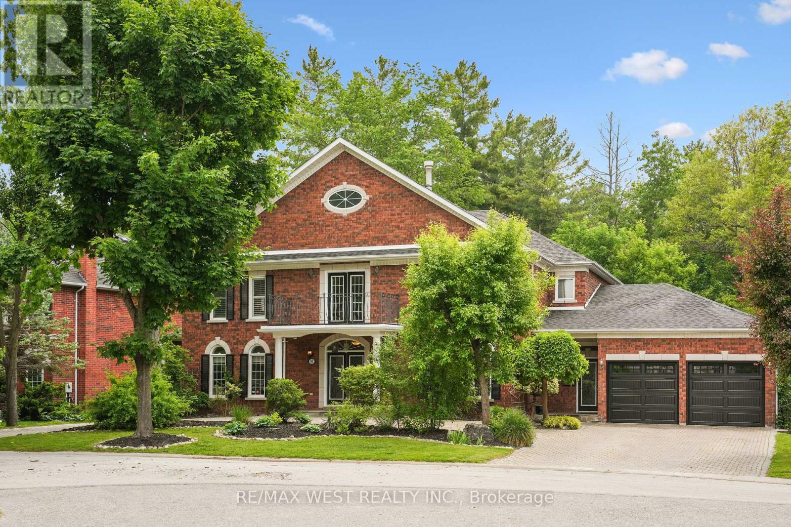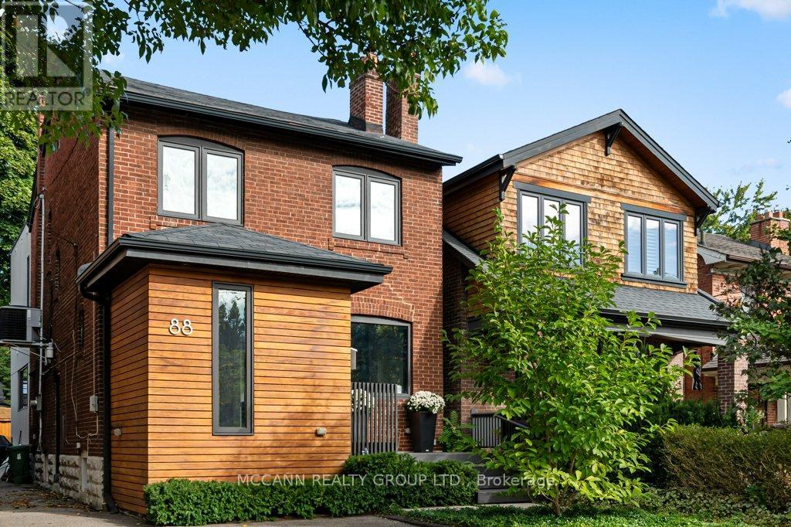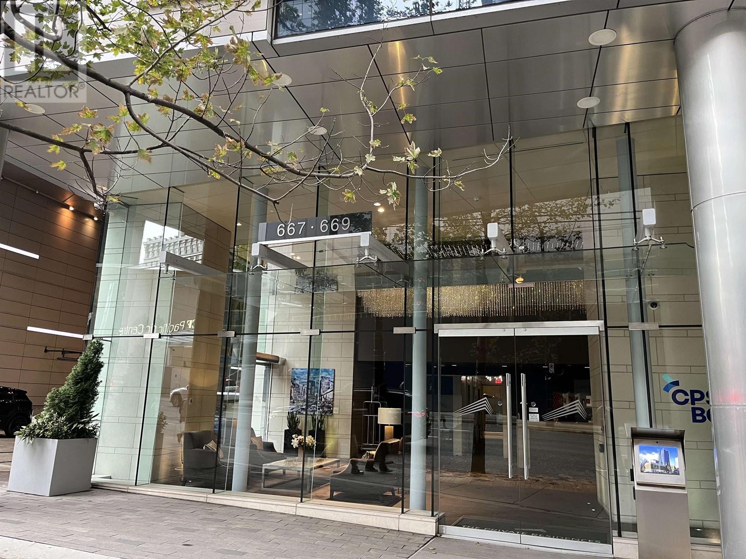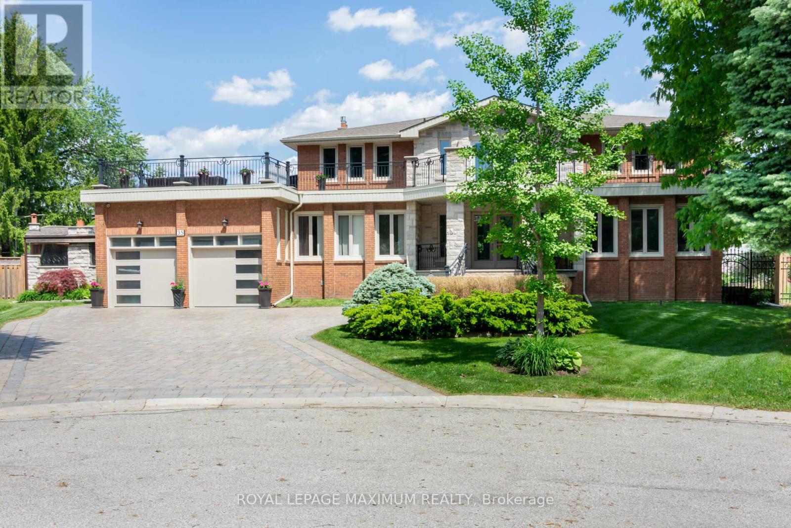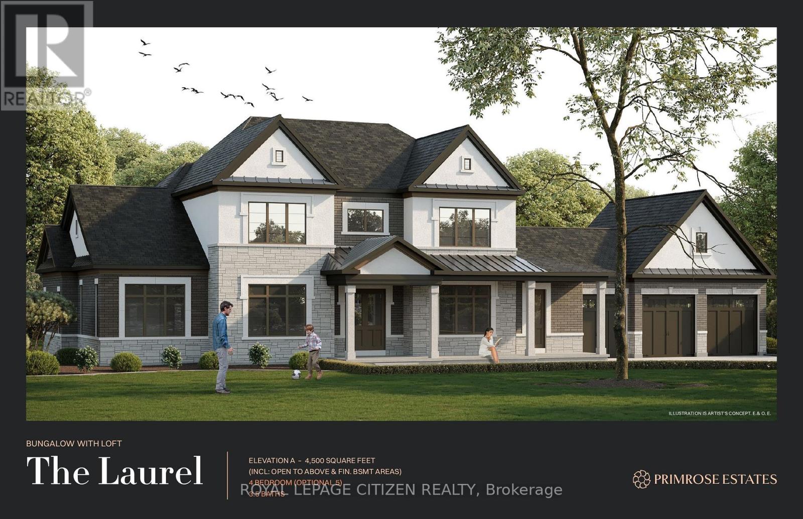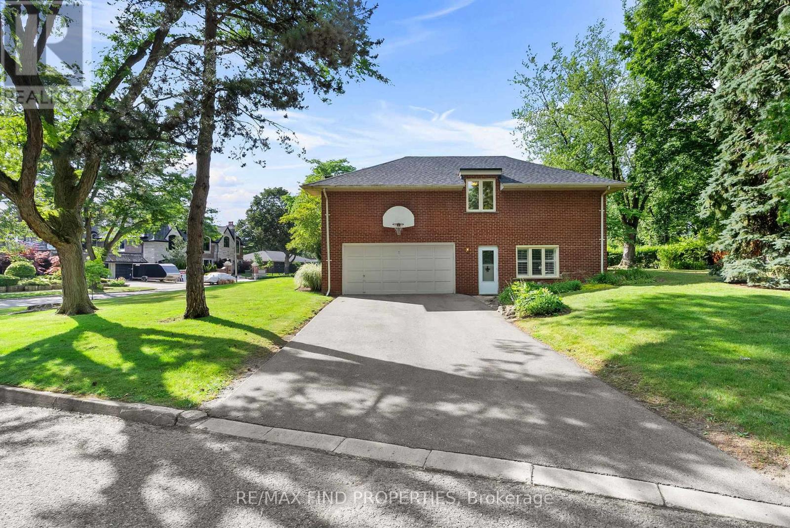238 Phillips Street
New Westminster, British Columbia
Welcome to this fully renovated, stunning 8-bed, 6-bath home offering luxury, space, and income potential. The main house features 6 spacious bedrooms, a versatile den, two massive open-concept living/dining areas, a large kitchen with island, and a full spice kitchen with walk-in pantry. The primary suite includes a walk-in closet and ensuite. Two self-contained 1-bed basement suites with private entrances offer excellent mortgage helpers. Enjoy a beautifully landscaped yard with a covered pergola, brick driveway, double garage, and fenced backyard backing onto a peaceful greenbelt. Located in a quiet neighbourhood near schools, parks, trails, and shopping-this is your perfect family home + investment! Move-in ready. (id:60626)
Multiple Realty Ltd.
301, 23 Mahogany Circle Se
Calgary, Alberta
WESTMAN VILLAGE - ABSOLUTELY THE FINEST PENTHOUSE LAKE + CITY VIEW IN SOUTH CALGARY! The Resort on Lake Mahogany. Your home reflects your lifestyle and luxury at Reflection. You can upsize your life without compromising on how or where you live. Welcome to this one-of-a-kind, custom-designed and professionally decorated luxury penthouse condo in the exclusive Reflections building at Westman Village on Mahogany Lake—Calgary’s premier resort-style lakefront community. This top-floor suite offers unparalleled privacy, with only two residences on the floor, and features soaring 12-foot ceilings, an open concept layout, and wall-to-wall windows showcasing breathtaking lake and downtown views. Step outside to over 540 sq ft of private outdoor living space across two expansive patios, perfect for relaxing or entertaining. Inside, the gourmet kitchen impresses with Miele and Sub-Zero appliances, striking two-tone custom cabinetry, quartz countertops, a large walk-in pantry, and extensive storage. The primary retreat boasts lake views, private patio access, a spa-like ensuite with dual sinks, a soaker tub, oversized glass shower, and a bright walk-in closet with custom-built-ins. The second bedroom features a walk-in closet and a gorgeous 3-piece en-suite. A spacious den/office with patio access, an elegant powder room, and a fully equipped laundry room with built-ins, a wash sink, and a folding station complete the home. Extensive upgrades include walnut and marble flooring, custom remote-control window coverings, a $25,000 home electronics package, full-height glass showers, a built-in entertainment wall, extra cabinetry, mirrors, and storage throughout. This unit also features a double-attached heated garage—a rare luxury—with epoxy floors, custom cabinetry, lockers, and direct elevator access to your front door. Westman Village is a secure, gated community offering an unmatched 40,000 sq ft Village Centre exclusive to residents, featuring 24/7 concierge and security, two saltwater pools, fitness and yoga studios, a golf simulator, billiards, a Wine Vault, a movie theatre, guest suites, and more. Set amidst lush landscaping featuring over 596 trees, 8,000+ shrubs, 10 fountains, and a comprehensive pathway system, you’re also just steps from restaurants, coffee shops, retail, and professional services. NOTE: extra parking stall(s) in the heated parkade is also available for purchase, and furnishings are negotiable—bring your suitcase and start enjoying the best of lakefront living today! Experience the fantastic community and 5-star resort-style living where every day feels like a vacation! Welcome Home! (id:60626)
Jayman Realty Inc.
5475 Greenleaf Road
West Vancouver, British Columbia
Stunning family home in one of West Vancouver´s most desirable neighbourhoods, this beautiful 5-bedroom,3-bathroom home offers the perfect blend of comfort, privacy, and convenience. With its spacious layout, this property is ideal for families looking to settle into a peaceful neighbourhood. The stunning private backyard is a sanctuary of lush greenery, offering ample space for outdoor dining, play, or simply relaxing in total seclusion. Inside, you'll find a well-designed floor plan boasting an abundance of natural light throughout. The open concept kitchen is perfect for entertaining and opens out into your beautiful backyard oasis, making it easy to entertain or relax both inside and out. Ideally located within walking distance to schools, parks, shopping amenities and just a short stroll to the beach make it an exceptional choice for families. The perfect combination of practicality and charm, don't miss the opportunity to make this home yours! Call for private showing. (id:60626)
Oakwyn Realty Ltd.
80 Kleins Crescent
Vaughan, Ontario
Nestled in the prestigious community of Kleinburg, where large lots and elegant homes meet a charming town center, this mid-century modern gem offers the perfect blend of nature, privacy, and convenience just outside the city. This beautifully maintained 2-storey ranch-style home sits on a stunning 2-acre ravine lot, backing directly onto the Humber River, with panoramic views of mature trees and surrounding nature. With 4,200 sq ft of living space, the home features 5+1 bedrooms, 3+1 bathrooms, and a walkout basement that opens to serene outdoor living. Built to last, this home includes high-value upgrades 50-year steel roof, Whole-home backup generator, Ground-source heat pump. Large treetop-level deck with scenic views, Attached apartment/in-law suite with separate entrance, ideal for extended family, rental income, or a nanny suite Renovate, Rent, or build your dream home in one of Vaughan's most prestigious areas. Located just minutes from the Highway 427 and future transit developments, this is a once-in-a-lifetime opportunity to own a private estate in one of Vaughan's most coveted communities. (id:60626)
Vanguard Realty Brokerage Corp.
5204 63 Avenue
Lloydminster, Alberta
Well built 14,000 sq ft shop on 3.03 fenced acres. The 12,500 sq. ft shop features service bay with pit, designated wash bay, 6-18x18 OHD,2-16x16 OHD, 1-14x16 OHD. The office area has large reception, board room, kitchen and offices on the main floor and 4 offices in the mezzanine. (id:60626)
RE/MAX Of Lloydminster
12187 71 Avenue
Surrey, British Columbia
3 Level House with Three Rental Suites (2+2+1) (id:60626)
Jovi Realty Inc.
81 Woodview Drive
Pickering, Ontario
Stunning Custom-Built Estate Home In Pickerings Prestigious Tall Trees Community! Backing Onto The Rouge River, This Luxurious Ravine Lot Offers A Private In-Ground, Salt Water Pool, Landscaped Grounds, And A 3-Car, Tandem, Gas-Heated Garage With 3 vehicle lifts (Can Be Included). Inside, You'll Find A Grand Foyer With Solid Wood Spiral Stairs, Sunken Living Room With Crown Molding, Two Cozy Family Rooms (One With Built-In Dolby Atmos ready Speakers & Double-Sided Gas Fireplace), And A Gourmet Eat-In Kitchen With Premium Wolf Stove. Main Floor Alternate Primary Bedroom With Full Bath, Perfect For Guests Or In-Laws! Upstairs Features A Sunlit Loft And 4 Spacious Bedrooms, Three With Ensuite Baths. Major Updates: Roof with leaf guard (2021), 2 Furnaces (2024), 2 Water Heaters- owned (2018), 2 A/Cs (2020), Garage Doors (2025), Pool Heater(2020) Pool Pump(2019).Garage Heater (2023), Wolf Stove (2018), Bosch Dishwasher(2018). Crescent Driveway, Close To Top Schools, Parks, Shopping, And Just 30 Mins To Downtown. A Rare Blend Of Elegance, Functionality & Location! (id:60626)
RE/MAX West Realty Inc.
88 Brookdale Avenue
Toronto, Ontario
Discover this Gorgeously Renovated 4+1 Bedroom, 4 Bathroom home in the Highly Sought After Yonge & Lawrence Neighborhood. Step into the Foyer with Floor to Ceiling Double closets and Radiant Heated Tile Floor. The Main Floor has an Open Concept Layout with Hardwood Floors & a powder Rm making this home an Entertainers Dream. Gorgeous Living Rm is Open Concept To Kitchen. Gorgeous Chef's Kitchen with Centre Island, State of the Art Appliances including Gas Stove & 2 Built in Ovens. Desk Space Connects to Kitchen with Built In Drawers and a Large Window. Family Rm with Gas Fireplace, Built in Shelves for storage and Huge Double Sliding Doors to Back Deck Providing and Indoor/Outdoor Living Experience. Walkout to the Gorgeous Backyard with Back Deck & Artificial Turf for Entertaining. Walk up to Second Floor with 4 Large Bedrooms with Hardwood Floors. The Stunning Primary Bdrm Includes Floor to Ceiling Windows, Gorgeous Feature Wall with a Dual Gas Fireplace, a Large Walk in Closet & a 5 Pc Ensuite. The Spa-like Ensuite has a Large Soaking Tub, Tile Floors, Dual Fireplace, His and Hers Sinks, Glass Shower with Rain Head & Built in Mirrors. The Second Bedroom has a Bright Sky Light & Large Closet. The Third and Fourth Bedrooms both with Double Windows Overlooking the Street & Spacious Closets. The Fully Finished Lower Level Features an Office Space and additional bedroom with Broadloom & Window. The Spacious, Dug Down Rec Rm Features Pot Lights, Broadloom & Window. Laundry Rm with Washer & Dryer, Window & Tile Floors. Gorgeous Backyard includes Garden Shed, Artificial Turf, Back Patio & Gorgeous Greenery. Legal Front Yard Parking pad for 1 Car. 2 Mins from Yonge St Fine Dining, Shops, TTC & Lawrence Station. In John Wanless School District. 5 Min Drive to 401, Golf and more! Living Rm Fireplace in As-In Condition. (id:60626)
Mccann Realty Group Ltd.
3504 667 Howe Street
Vancouver, British Columbia
This stunning 2 bed + den + 2 bath home situated on the corner of the renowned Private Residences at Hotel Georgia is sure to impress with impressive 180 degree mountain + water views, highlight smartly-designed floor plan, gorgeous foyer, top quality equipped kitchen + exquisite marble bathroom. Enjoy top-notch 24 hr concierge, privileged hotel services + resort style. (id:60626)
Pacific Evergreen Realty Ltd.
35 Lorengate Place
Vaughan, Ontario
Prestigious Firglen Ridge Area! Beautiful Home With Custom-Built, Fully Equipped Outdoor Gourmet Kitchen Overlooking Pool/Hot Tub And Gazebo With Pool Table. Rooftop Terrace 30 X 21 Ft With Staircase Leading To Yard! Who Needs A Summer Home, This Home Is Perfect For Entertaining Your Guests. Also Suitable For 2 Families. Situated On A Huge Pie Shaped Lot. Professionally Renovated From Top To Bottom Just A Few Years Ago. Custom-designed Spiral Staircase and Bathrooms, 3x3 Feet Granite Slab Floors, 8-inch wide Engineered Hardwood Floors, Prime Bedroom 4pc Bath With Glass Shower And Built-In Wall-to-wall Mirror Closet. Professionally Finished Basement With 2nd Kitchen, Rec Room, Spare Bedroom, 4pc Bath And Separate Entrance. Must See Too Many Upgrades To Mention! (id:60626)
Royal LePage Maximum Realty
7 Private Berry Drive
Amaranth, Ontario
Rare Opportunity! Live in a Multi million Dollar Estate Dream Home in Shelburne!! Surrounded By Farms For a Peaceful setting. Streets are in, Lot already serviced for hydro, gas, cable at lot line. Lot is in a subdivision of 23 lots. The Laurel Elevation "A" Bungaloft boasts 4500 sqft. of living space with a 5th Bedroom Optional. Picturesque Shelburne is situated in the heart of Escarpment Country and within reach of Georgian Bay's shores, This Home places you at the edge of the very best that nature has to give and at the center of it all. Ready to Go! (id:60626)
Royal LePage Citizen Realty
56 Edenvale Crescent
Toronto, Ontario
A Rare Opportunity in Prestigious Humber Valley Village! First time on the market since 1967. This classic mid-century home was originally a 4-bedroom layout, now converted to 3 bedrooms with a large walk-in closet, plus 3 bathrooms. Fully detached and sitting on a premium 94.10 x 120.00 ft lot on one of Etobicoke's most exclusive crescents, surrounded by custom-built estates and mature trees.Designed by Robert Hanks, chief architect of Home Smith & Co., this well-maintained residence offers approx. 2,663 sq.ft. above grade plus a finished basement with a bedroom and spacious recreation room for a total of 3,886 sq.ft. of living space. Features include formal living and dining rooms, skylights, a custom kitchen with walkout to yard, main floor office, dual entryways, and a professionally landscaped backyard oasis. 6-car parking. Recent updates include new roof and new windows. Gas furnace and central air conditioning included.This home is located in one of the most sought-after family-friendly neighbourhoods in Toronto, known for its quiet tree-lined streets, prestigious golf clubs, and proximity to schools and private academies. Steps to St. Georges Golf & Country Club, Allanhurst Park, Kingsway College School, top-ranked public schools, shopping, upcoming Eglinton Crosstown LRT, Humbertown Plaza, and scenic Humber River trails.Move-in ready with incredible potential to renovate, expand, or build a luxury estate in a truly distinguished setting. click on Virtual tour and enjoy 3d Tour! (id:60626)
RE/MAX Find Properties

