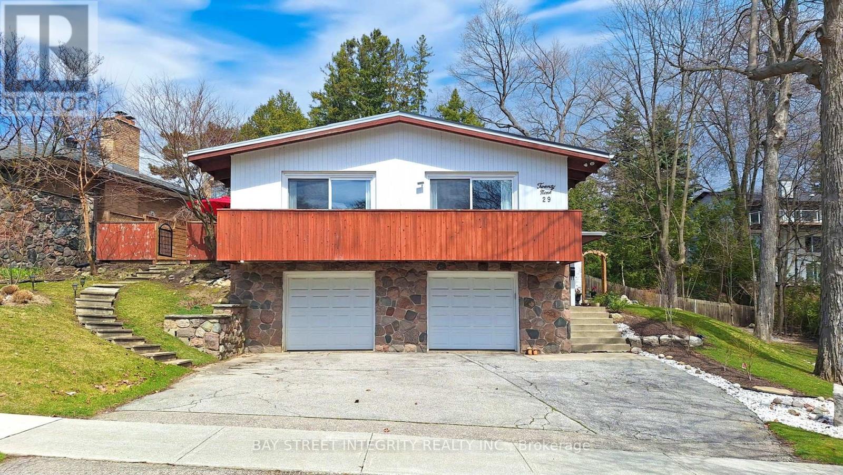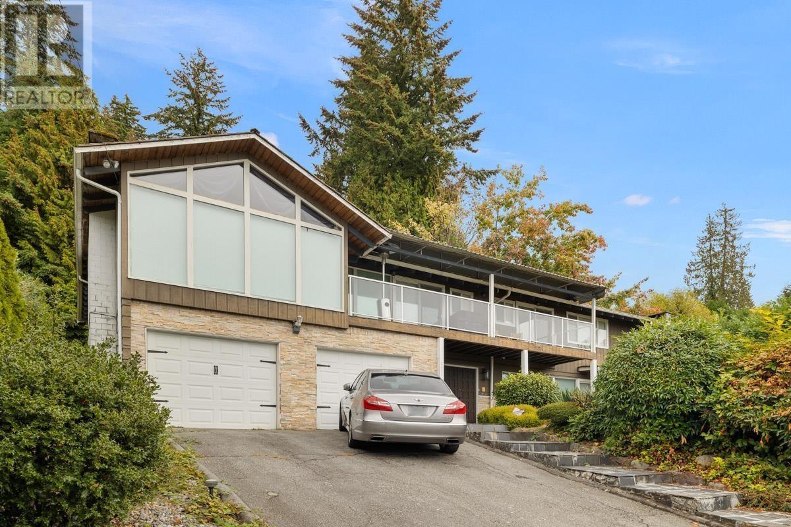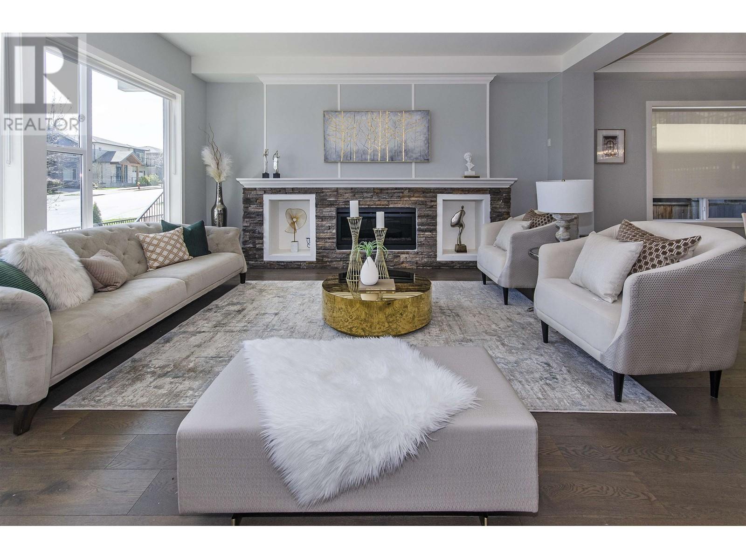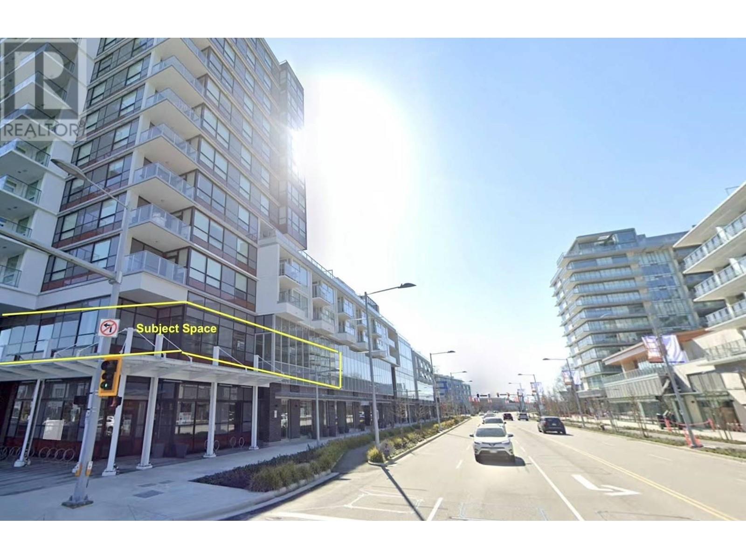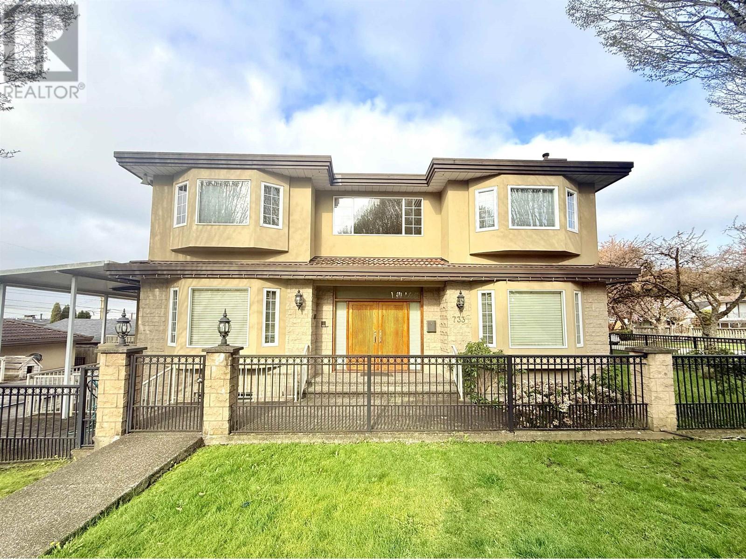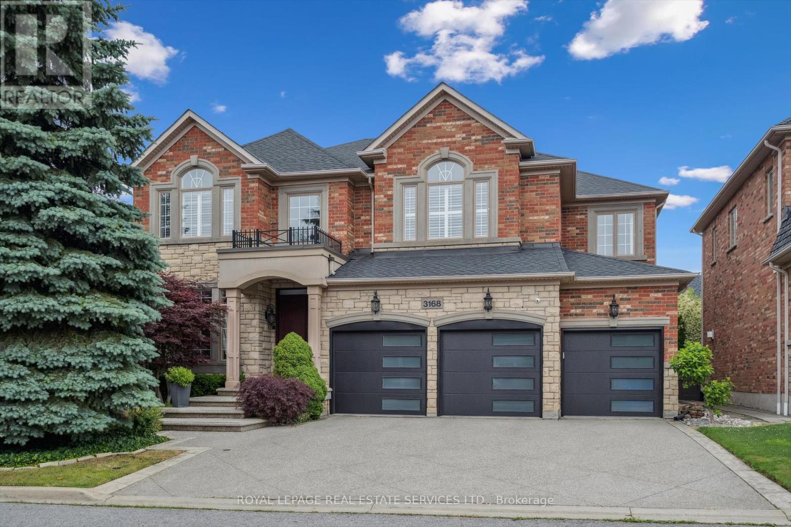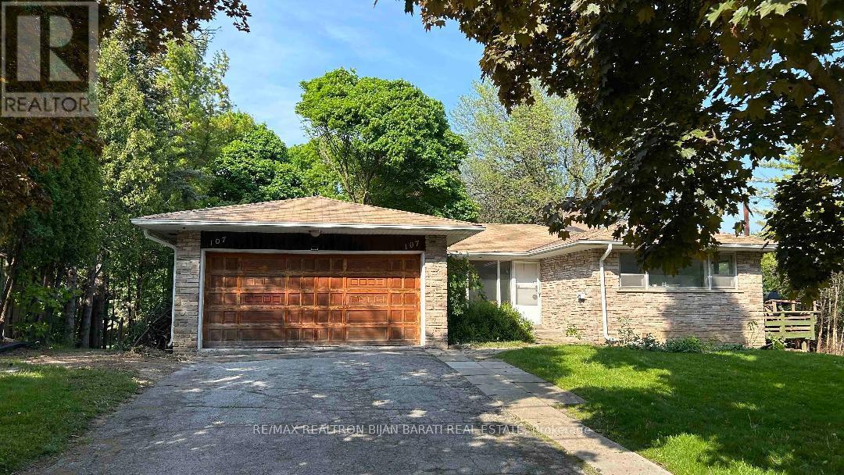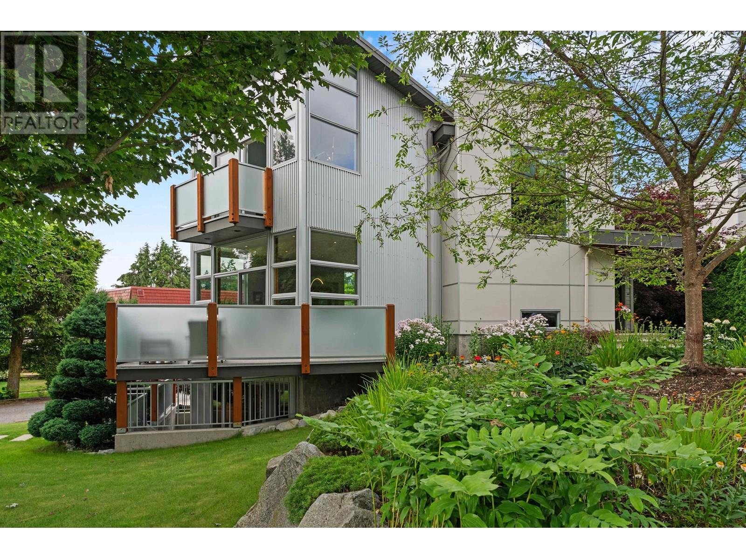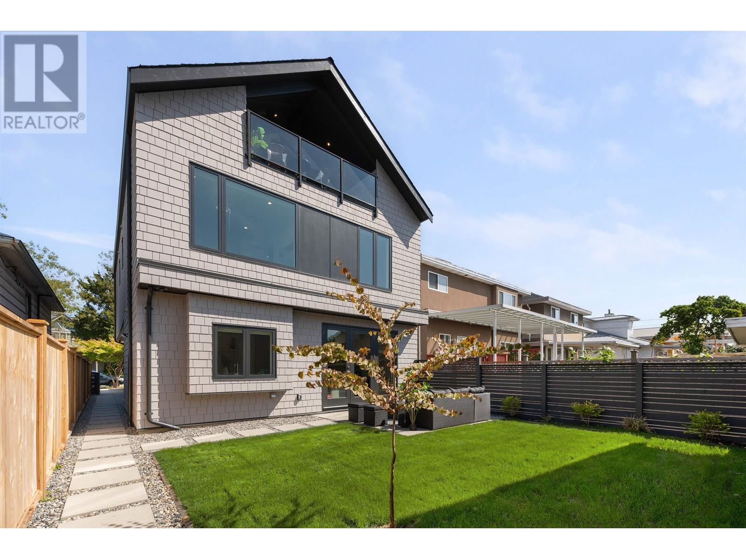29 Ruden Crescent
Toronto, Ontario
Welcome to this truly exceptional property in the heart of Donalda, featuring an ultra-rare 112-foot extra-wide lot that offers both current comfort and incredible future potential. What makes this home stand out is its resort-like feel right in the city, surrounded by stunning views in all four directions. Enjoy a south-facing outdoor oasis, a peaceful lavender garden and veggie patch to the east, a cozy outdoor dining space to the north, and breathtaking sunset views to the west. Completely renovated from top to bottom between 2022 and 2023, $$$+++ has been invested into high-end upgrades,The master bathroom has been upgraded with a bidet toilet, The bedroom lightings fixtures were redesigned and replaced, The whole house solid wood ceiling was repainted,The entire first floor has been renovated, including new flooring, ceiling, and wall finishes, Formal Living Rm O/L Lush Landscape. Fam Rm & Dining Rm W/O To Balcony. New Furnace(2022), New South Deck(2023),New Outdoor Leisure area(Constructed 2022), New Outdoor Dining area(Built 2022),New Professional Design outdoor landscaping(2022),New roof(2022).5 Bedrooms and 3 bathrooms, With plenty of outdoor parking, a beautifully crafted solid wood ceiling, and an artistic fireplace, this home blends charm with sophistication.All this, plus a prime location near the DVP, Hwy 401, top-rated schools, and Donalda Golf Course, while remaining quiet and peaceful with no highway noise. Perfect for Living, investing, or rebuilding,Buy now, enjoy it, and build later!Huge potential opportunity, A Must See!Don't Miss Out! (id:60626)
Bay Street Integrity Realty Inc.
2685 Skilift Place
West Vancouver, British Columbia
Investor Alert! BEST VALUE IN WEST VANCOUVER! Situated on a SOUTH facing FLAT 13,000 SF lot with gorgeous WATER & CITY VIEWS - Build your lovely new home or hold for future investment value. The current livable house is featuring 3 bright spacious bedrooms/3 bathrooms, and over 2,800 SQFT of living space. Great school catchment: West Vancouver Secondary & Irwin Park Elementary. Also 10 min away from the BEST private schools: Mulgrave and Collingwood. Don't miss out! Call for your private showing today! (id:60626)
RE/MAX Crest Realty
3575 Brownlee Avenue
Coquitlam, British Columbia
Don´t miss out on the opportunity to own this custom-designed luxury home in the highly sought-after area of Burke Mountain! This property boasts the latest in architectural trends, featuring gourmet kitchens, a covered deck with a built-in BBQ gas line, spacious bedrooms, a lavish master bedroom with a spa-like ensuite, top-notch finishes, upgraded lighting, a premium hood fan, a generously sized sink, and stove in the spice kitchen. The fully finished basement includes a legally registered suite with its own separate electricity meter, providing additional living space. Enjoy stunning views of the mountains, river, and city from both the main and upper floors. With a large attached double garage and ample driveway space for up to four cars, parking is never an issue. Conveniently located (id:60626)
Yvr International Realty
380 6628 River Road
Richmond, British Columbia
High exposure North East corner retail unit located within Richmond's rapidly expanding oval Village Neighbourhood. This 3113' well improved Unit is currently leased as a game room, but vacant possession can be provided by Feb 2025. The high ceiling and glasses windows provide great ads exposure facing towards River Green residence, River rd, and traffic just off from Gilbert Bridge. The price include 6 parking spots (2 electric) The RCL3 Zoning provides great opportunities for an owner/user for a wide range of retail activities. Call for more info! (id:60626)
RE/MAX Crest Realty
1638 Matthews Avenue
Vancouver, British Columbia
Step inside this exceptional 2 level residence, A One-of-a-Kind Heritage Home with Modern Luxury. Renovated to the studs in 2012, this home offers top of the line finishes & craftsmanship throughout, features rich hardwood flooring custom millwork, Italian Carrara marble countertops, & LED smart lighting. The main living area incl. brand new high quality stainless steel appliances, double-sided gas fireplace, while the primary suite is equipped with California King bed, hidden TV lift, & a Vendana Chromotherapy shower. 2 beautifully furnished outdoor terraces provide the perfect oasis for entertaining. Located in prestigious 1st Shaughnessy, offering ample storage, 2 underground parking stalls, & proximity to the Arbutus Club, grocery stores, & amenities. Don´t miss out on this stunning home! (id:60626)
Faithwilson Christies International Real Estate
733 Macdonald Avenue
Burnaby, British Columbia
Located in the prestigious "The Heights" neighborhood, this 1995 custom-built home was thoughtfully designed & meticulously maintained by its original owner. Sitting proudly on a rare 124 x 50 corner lot, this residence offers outstanding curb appeal & exceptional quality throughout. Inside, you´ll find granite countertops, solid hardwood floors, Kohler fixtures, & premium appliances including a Sub-Zero fridge & Thermador cooktop & double wall ovens. The open-concept kitchen & 9´ ceilings create a spacious, welcoming feel. Upstairs boasts 4 bedrooms, while the basement features 2 additional bedrooms, a steam room, & a bar area easily convertible into a suite kitchen. With 5 bathrooms, a huge covered sundeck, double garage, & extra parking for a boat or RV. Close to Brentwood, Eileen Daily (id:60626)
Sutton Group - 1st West Realty
3168 Saddleworth Crescent
Oakville, Ontario
REFINED LUXURY LIVING IN PRESTIGIOUS BRONTE CREEK! RARE THREE CAR GARAGE! Welcome to 3168 Saddleworth Crescent, where style, comfort, and function unite. Nestled on a quiet, family-friendly street just steps from St. Mary Catholic Elementary School, trails, parks, and Fourteen Mile Creek, this 4 bedroom, 3+1 bath executive home is perfect for modern family living. The main level features elegant principal rooms, including a formal living room, dining room with coffered ceiling, family room with statement gas fireplace, private office/den, and convenient laundry room. The dream kitchen is appointed with granite countertops and backsplash, premium built-in appliances, butler's pantry, centre island with breakfast bar, and bright breakfast area with walkout to the backyard. Upstairs, the spacious primary suite awaits with a private sitting area with gas fireplace, custom walk-in closet, and spa-inspired five-piece ensuite with double vanities, soaker tub, glass shower, and water closet. Two bedrooms share a four-piece ensuite, while the fourth bedroom enjoys its own four-piece ensuite and walk-in closet. Additional highlights include 9' ceilings on the main level, hardwood floors throughout the main and upper levels, crown moldings, California shutters, wainscoting, custom closet organizers, hardwood staircases with carpet runners and iron pickets. Recent updates include Husky central vacuum (2023), entrance doors (2021), garage doors (2021), furnace (2021), central air (2018), roof (2018). The outdoor space is equally impressive with an exposed aggregate triple driveway, tiered front walkway, and a private fully fenced backyard oasis featuring an exposed aggregate patio and walkway, beach pebble accents, coach lamps, and beautifully landscaped gardens. This is luxury family living at its finest! (id:60626)
Royal LePage Real Estate Services Ltd.
107 Burbank Drive
Toronto, Ontario
Don't Miss Out on This Fantastic Real Estate Opportunity in the Remarkable Bayview Village Area. Build Your Dream Luxury Home on a Huge, Usable Lot >> 11,926.40 Sq.Ft >> Frontage: 70 ft, Rear: 90', North Side: 166' & South Side: 140', Evoking a Ravine-Like Setting! << The Building Permit for a New Elegant Modern Home Is in Process with the City and Approved by Committee Of Adjustment! ** The Beautiful and Functional Architectural Plans Include Over 9,600 Sq. Ft. of Living Space (6,766 Sq. Ft. on the 1st & 2nd Floors + 2,868 Sq. Ft. in the Lower Level) ** for a Cutting-Edge 2-Storey Home with 5+2 Bedrooms, 9 Washrooms, an Elevator, a Swimming Pool in the Lovely Backyard, and a Massive Driveway with Snow Melting! The Existing Solid Large Bungalow with almost 3,000 Sq.Ft in Main and Lower Level, Needs Some Upgrades and Touches to Suit Your Personal Taste to Live In or Keep as an Investment Property! It Features 3+2 Bedrooms and 3 Washrooms, 2-Car Garages, and a Walk-Out Basement! An Ideal Property Whether You're Looking to Invest or Build Your Dream Home! (id:60626)
RE/MAX Realtron Bijan Barati Real Estate
11 Abbeywood Trail
Toronto, Ontario
Famous Denlow Public School, York Mills CI High School District! Toronto Top Private School Crescent And TFS School Are Nearby! Minute To Edward Garden, Luxury Granite Club And Sunnybrook Park. Quick Access To Highway 401 And 404. Safe And Quiet Family Friendly Community! Large Lot Size 85X130! Charming Exterior Featuring A Combination of Stone And Wood Accents-Brick. Big Sky Light! Sunshine Filled With The Whole House! Large Size Of Living Room And Dining Room With New Pot Lights, Solid Hardwood Throughout The First Floor. Super Bright Skylight Over Stairwell, Spacious Prim Bedroom W/Newer 4pcs Ensuite & Sunny--Bright All Bedrooms. Updated New Windows. Large Rec Room & Sitting Area---Potential Bedroom Area In The Basement. Beautiful Sunny Backyard, Enjoin BBQ And Leisure Time! (id:60626)
Royal Elite Realty Inc.
Rife Realty
2005 Larson Road
North Vancouver, British Columbia
Welcome to 2005 Larson Road. This 2011 contemporary home is nestled nicely just a short walk from everything that the Lonsdale corridor has to offer. 4 bed/4baths with a suite in the basement is just the beginning. The material mixes of stone, metal, glass and floor to ceiling windows make this a must-see home. An open, usable floorplan that architecturally ticks most every box, one room flows nicely to the next to take best advantage of the outdoor spaces & Light. Lovely views of the North Shore mountains, but you cannot beat the roof top deck where you can sit and just watch the world go by including the benefit of Vancouver views. Here we have a sense of privacy not normally found in such a central location. The list of extras must not be missed. (id:60626)
Royal LePage Sussex
2720 W 24th Avenue
Vancouver, British Columbia
Builder / Investor alert! This 33´ x 122´ (4,026 sq.ft) R1-1 lot located in a tree lined street is in the desirable Arbutus neighbourhood in Vancouver Westside. Perfect lot for a family home, duplex, or multiplex. Sold as is, where is. Schools: Trafalgar and PW. UBC, Crofton, and St. Georges all within a short drive. (id:60626)
Coldwell Banker Prestige Realty
2 2750 W 19th Avenue
Vancouver, British Columbia
Nestled on a tranquil, tree-lined street in Arbutus-one of Vancouver´s most prestigious neighbourhoods-this newly built duplex by Casa Loma Homes offers the perfect blend of luxury and convenience. Just moments from top public and private schools, UBC, and cafés, restaurants, parks and shops.Open-concept layout with 9-foot ceilings, wide-plank light oak flooring, and oversized windows that flood the space with natural light. The gourmet kitchen is a chef´s dream, featuring a waterfall island, quartz countertops, and premium stainless steel appliances, while the living room´s custom-built feature wall adds a touch of elegance. Upstairs, three spacious bedrooms plus a Den-each with its own ensuite bathroom-offer privacy and comfort. Open House Sat&Sun 2-4 pm (id:60626)
Nu Stream Realty Inc.

