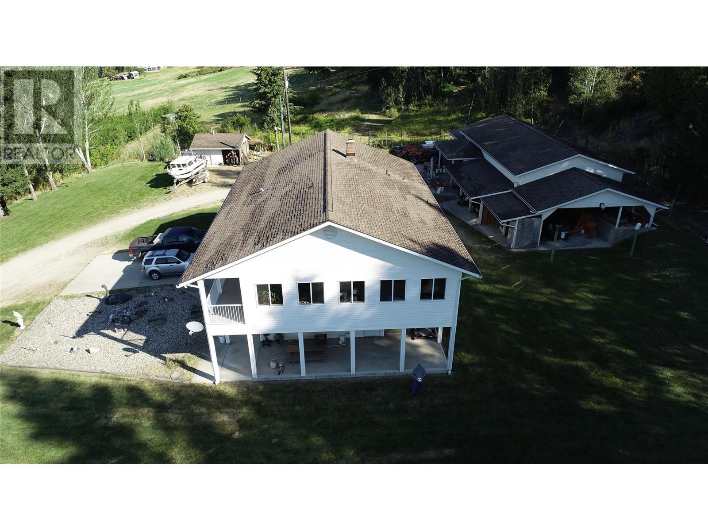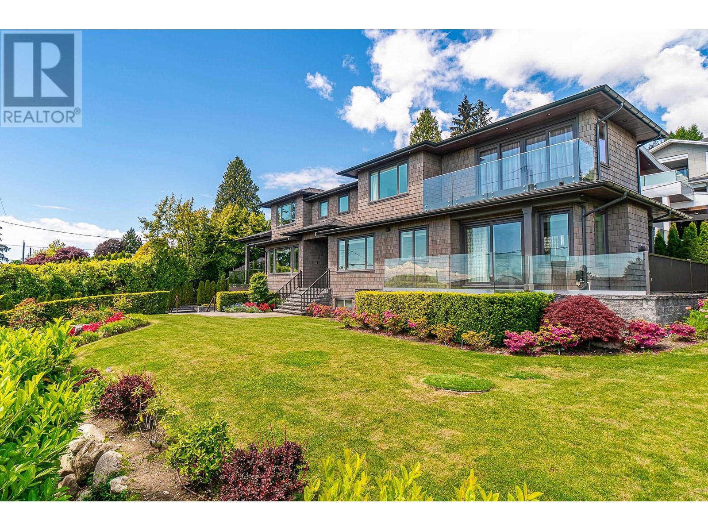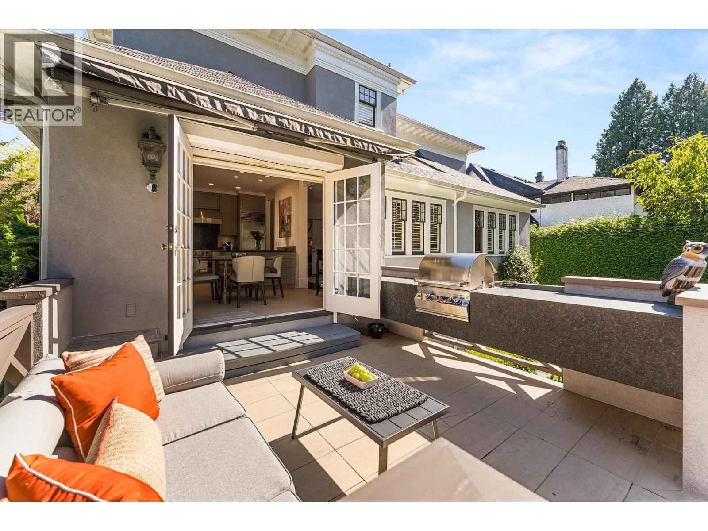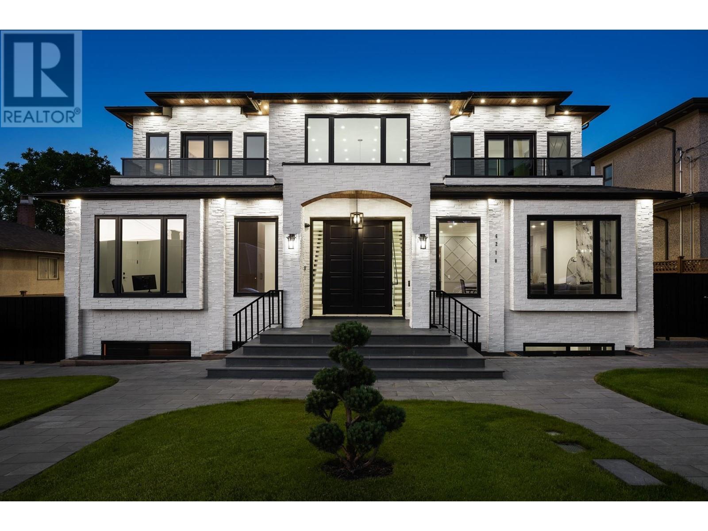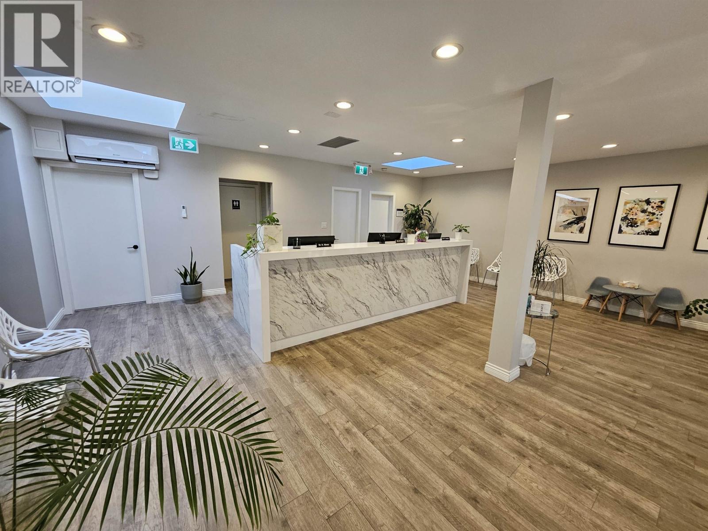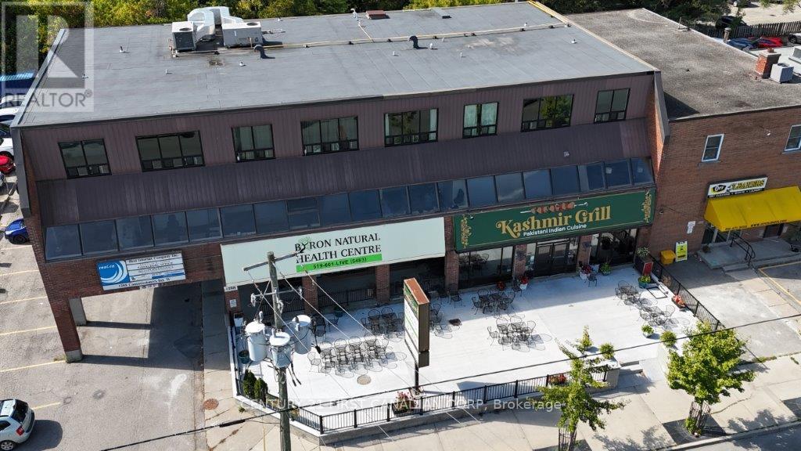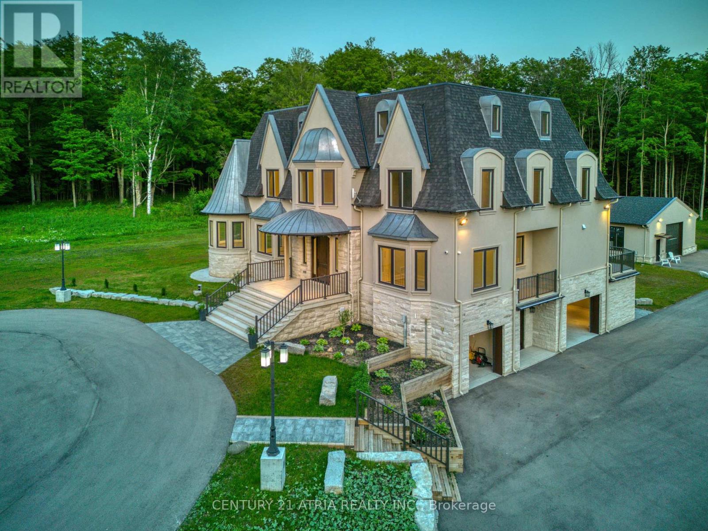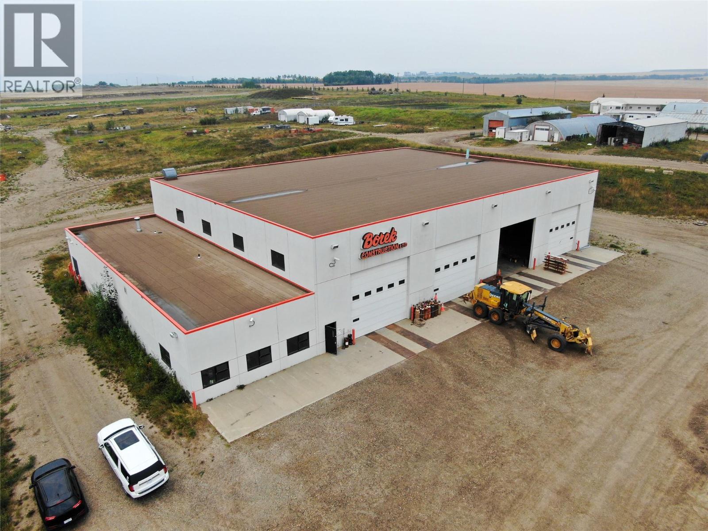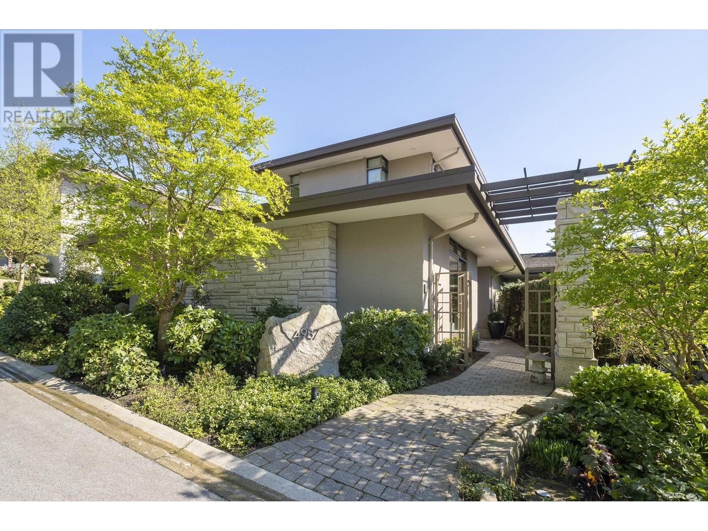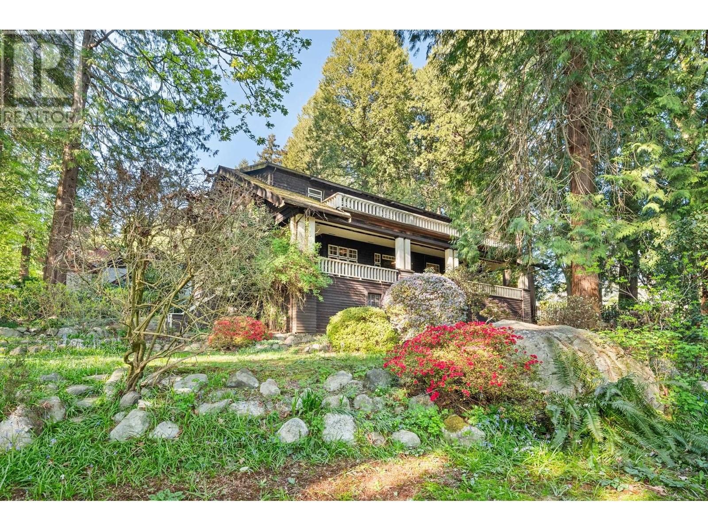3423 3a Highway
Creston, British Columbia
Exceptional Cherry Orchard with Endless Potential! This rare opportunity features a fully operational, gated cherry orchard spanning 83.3 acres across three lots. Currently, 13 acres are planted with premium varieties—Staccato, Sweetheart, and Lapin cherries—all under efficient irrigation, with an additional 23 acres ready for planting. The property includes a hay field, a section of marketable timber, and multiple functional structures to support your agricultural ambitions. The well-maintained residence includes a double attached garage and stunning mountain and valley views from the raised, covered balcony. The property boasts extensive outbuildings: a ladder storage shed, large open shed with wash bay, two spray sheds, and a wash house with two three-piece bathrooms for pickers. Plus, an almost 90' storage building with wood and RV storage, a large workshop, two enclosed storage rooms, and fully insulated cold storage/packing room with soaring 13'6"" ceilings. With gated privacy, all just five minutes from town, this orchard offers unparalleled convenience, natural beauty, and growth potential! (id:60626)
Century 21 Assurance Realty
2205 Palmerston Avenue
West Vancouver, British Columbia
Luxury Dundarave residence built by renowned local builder Paramax Homes, offering breathtaking panoramic views from Lions Gate Bridge to the city skyline, harbour, and westerly islands. With an impressive 124 ft of frontage, this 4-bed, 5-bath home is one of the best view properties in the area. The main floor features grand living and dining areas, a gourmet kitchen, connecting family room, den, and spacious wok kitchen with premium appliances. Upstairs, 3 ensuite bedrooms include a Four Seasons-style primary retreat with walk-in closet and private deck. Top-tier finishes throughout: media room, wine storage, elevator, AC, radiant heat, 2 car garage and level grass yard. Minutes to WV´s top schools and Rec Centre. 2-5-10 Home Warranty (id:60626)
Royal Pacific Realty Corp.
Royal LePage Sussex
40 Donino Avenue
Toronto, Ontario
Prime 100 x 298 Lot with 5+1 Bedrooms, 7 Washrooms, Walk-Up Basement, Inground Swimming Pool, and U-Shaped Driveway in Hoggs Hollow Ready for Your Dream Home. This lush, tree-lined property offers exceptional privacy and a rare opportunity to build your custom masterpiece, explore the potential to split the lot into two, or renovate the existing home with vintage-inspired charm into an artistic and stylish space. Surrounded by mature trees, the property provides a serene, peaceful setting with the soothing sounds of nature during the summer months. Located in the prestigious Hoggs Hollow neighbourhood, this lot offers the perfect combination of tranquility and convenience. Just steps from Yonge Street and the York Mills TTC subway station, youll enjoy easy access to top-tier schools, upscale shopping, gourmet dining, and major transportation routes. Dont miss this chance to create your ideal home in one of Torontos most sought-after communities. (id:60626)
Aimhome Realty Inc.
6339 Adera Street
Vancouver, British Columbia
Situated in one of Vancouver´s most prestigious westside neighbourhood, this elegant 4 bed, 5 bath home offers the perfect balance of timeless design & modern comfort. Expansive windows bring natural light into every corner, while thoughtful spaces provide both warmth & sophistication.The main floor is designed for family living & entertaining with a grand living room, formal dining room with fireplace, & a chef´s kitchen opening directly to the private backyard - ideal for gatherings, play, & relaxation. Upstairs, spacious bedrooms create private retreats for the whole family, while the lower level, complete with its own kitchen, bedroom, & living area, is perfectly suited for multi-generational living, in-laws, or guests.Located just minutes from Vancouver´s top public & private schools - Maple Grove, Magee, Crofton, York, Vancouver College, & St. George´s & close to parks, community amenities, and transit, this home combines lifestyle, convenience, & long-term value. Open Sat Nov 15 2-4pm (id:60626)
Dexter Realty
6210 Pearl Avenue
Burnaby, British Columbia
This exquisitely designed grand-scale home boasts 6475 SF and is situated majestically on a beautiful lot of 10,230 square feet. With 11 bed, 9.5 bath, and an array of luxurious features, this residence is truly a masterpiece. Upon entering the grand foyer with a soaring 20-foot-high ceiling, one is greeted by a double staircase leading to the expansive living and dinning areas. The residence features beautiful wood flooring, a spacious chef's kitchen equipped with premium appliances and high-end cabinetry, and over-height ceilings that enhance the exquisite design and master craftsmanship. The property offers home automation, a 2-bed suite, HRV, A/C, home theatre, wet bar, and a 3-vehicle garage. Conveniently located this property offers the perfect blend of luxury, and comfort. (id:60626)
Exp Realty
22195 Dewdney Trunk Road
Maple Ridge, British Columbia
Presenting an exceptional opportunity for investors and developers, this property offers over 27,700 square feet of prime re-development land. The highest & best use envisions a one-level commercial/retail space accompanied by the potential for 5 levels of wood-frame residential apartments, all topped off with convenient underground parking. Currently operating as a medical building, the property yields an impressive $200,000 Net Operating Income (NOI) annually, with a modest 40% lot coverage. Positioned at the high-visibility corner of 222nd & Dewdney Trunk Road, this location experiences substantial foot & vehicle traffic, enhancing its commercial viability. The property is currently tenanted with solid leases, each extending for five years, contributing to a reliable and diverse tenant mix. Whether considered as a robust revenue-holding asset or a prime candidate for immediate redevelopment, this offering promises an exciting venture in a thriving and strategic locale. Must be purchased with R2849049 (id:60626)
RE/MAX Lifestyles Realty
1288 Commissioners Road W
London South, Ontario
Prime Investment Opportunity in the Heart of London's Bustling Commercial District in Byron. Discover a lucrative investment opportunity in a strategically located multiplex building, boasting 15,915 sq. ft. of rentable space on approximately 0.5 acres of prime land. Situated on a vibrant and high-traffic street in London, this property offers a diverse mix of tenants, including commercial retail, offices, and six modern residential apartments. With over 400k invested in renovating and upgrading all residential units, hallways, staircases, and roofs in 2019, and a new balcony in front of the building, we are ensuring a contemporary and well-maintained property. A diversified tenant mix provides a steady income stream, while the professionally managed property ensures operational efficiency and peace of mind for investors. Comprehensive lease agreements and property information are available upon signing a confidentiality agreement, offering transparency and insight into the property's financial performance. Please contact the listing agent for showing details. (id:60626)
Century 21 First Canadian Corp
3225 Davis Drive
Whitchurch-Stouffville, Ontario
Privacy and nature lovers, this French-inspired masterpiece is built on 24 acres of lush, forested land. A paved, illuminated driveway lined with 16 light posts & natural stone retaining walls leads to a circular roundabout, guiding you to a truly magical home. Indulge in luxury from the moment you enter through the grand solid wood doors. Home features large format tiles, an immersive sound system throughout, and cozy fireplaces. Crown molding, face-frame cabinetry, and stunning countertops which exude timeless elegance. With spacious rooms, high coffered ceilings, and bedroom ensuites, every corner reflects quality and grandeur. This home also includes a remote-operated front gate, security cameras, and media tablets with multiple zones for easy monitoring. You'll have peace of mind with available monitoring for smoke and intrusions. Bonus Separate Standalone Heated Workshop w/ Over 1300sqft, 200amps Service, 12ft High Ceilings and 3pc Washroom, Allow You Space for Hobby & Storage. Private Driveway w/ Grand roundabout Has room for 50+ Cars, Easily Store 10+ Cars Indoors (id:60626)
Century 21 Atria Realty Inc.
9690 223 Road
Dawson Creek, British Columbia
51 acres with prime Highway access featuring a 16,000 sq.ft. insulated concrete shop with steel-reinforced floors, two 10-ton bridge cranes, geothermal heat, 3-phase power, and 4 drive-thru bays. Additional structures include a 2,400 sq.ft. wash bay, multiple Quonset and steel storage buildings, and a modular office. Approximately 11.5 acres fully fenced with well-graveled shale yard, another 11.5 acres stripped, leveled, packed, and graveled with the remaining land providing future opportunity. A turn-key industrial site. Inquire for full details. (id:60626)
RE/MAX Dawson Creek Realty
Unit 10 - 455 Milner Avenue
Toronto, Ontario
Welcome to Milner Business Park; Featuring this Prime industrial unit offering 10,253 sqft with 16' clear height, & 2 Truck Loading Docks, ideal for end users or investors. Great location in high demand industrial area with quick access to Hwy 401, a key benefit for logistics and transport-oriented businesses. Flexible E0.6 zoning can accommodate a wide range of industrial uses. The property's three access points streamline entry and exit, with ample parking spaces for your staff & clients. Vendor options for turnkey office build-outs & renovations, the space is easily adaptable to your needs. This industrial unit is a smart choice for operational efficiency and investment potential. (id:60626)
Kolt Realty Inc.
4987 Meadfeild Wynd
West Vancouver, British Columbia
Welcome to Headland Park - an exclusive enclave of West Coast inspired homes by renowned architect Russell Hollingsworth. Recently renovated to the highest standards, this stunning 3-bed, 3-bath residence enjoys beautiful ocean, city and island views. An open-concept seamlessly connects the expansive living, dining and family room areas that are surrounded by floor-to-ceiling windows which flood the home with natural light, framing the ocean views & exterior landscape while opening onto a south-facing patio-perfect for entertaining or quiet relaxation. A custom gourmet kitchen featuring Wolf & Sub-Zero appliances and a spacious center island anchor the main living space. Upstairs, the primary suite offers breathtaking views, fireplace, oversized walk-in closet, and a spa-inspired 5-piece ensuite. Additional features include ample storage, a secured 2-car garage, and extra outdoor parking. Just minutes to Caulfeild Shopping Centre, Rockridge School, Lighthouse Park & Stearman Beach. Strictly by appointment. (id:60626)
Sotheby's International Realty Canada
6376 Collingwood Street
Vancouver, British Columbia
Fabulous Locale! Rare and Generous 19,575 square ft property backing onto Point Grey Golf and Country Club. This Craftsman home has 4,250 square ft of space with 4 bedroom plus office, 3 bathroom home has solid wood floors and panelling. Vast wrap-around verandas face south with views of the greens. A wide staircase and the grand main-floor living spaces are the culmination of creativity in architecture. RS-1 zoning allows for several re Development Opportunitites! Close to Dunbar, Kerrisdale, Southlands, 4 golf courses, all the best schools and UBC. Easy to show. Please call for Private viewing. (id:60626)
Faithwilson Christies International Real Estate

