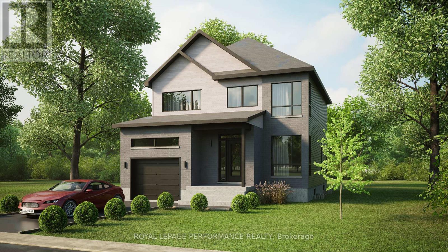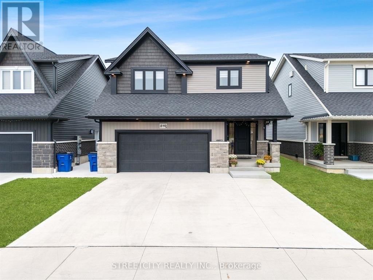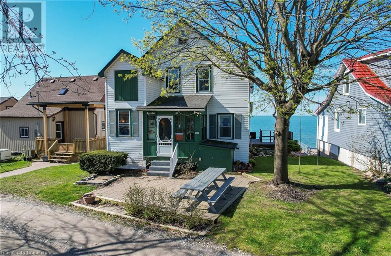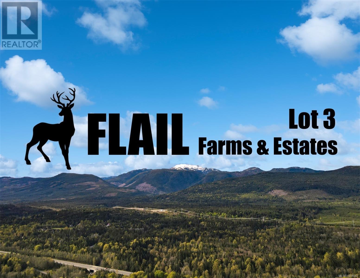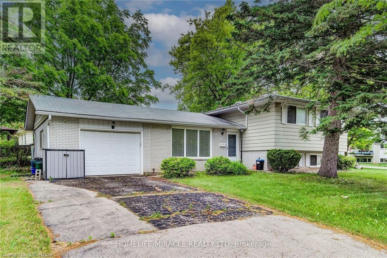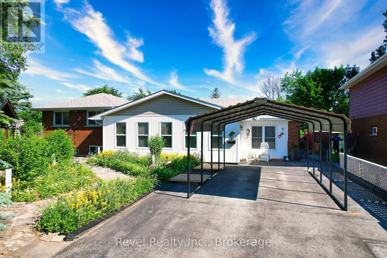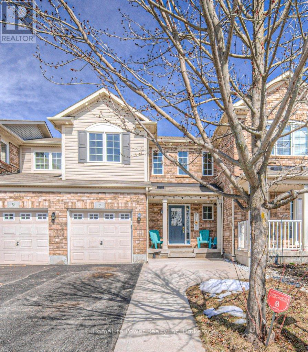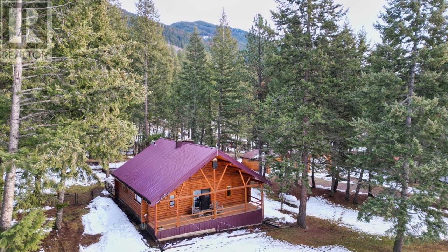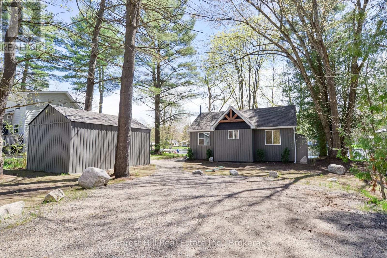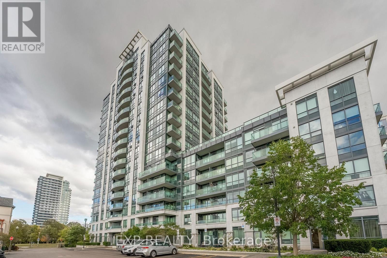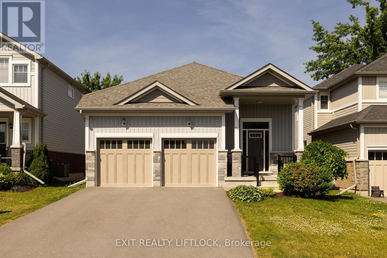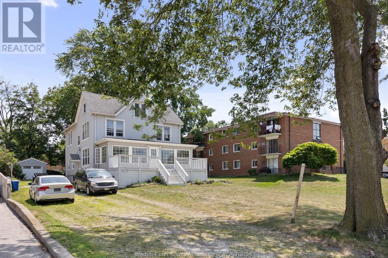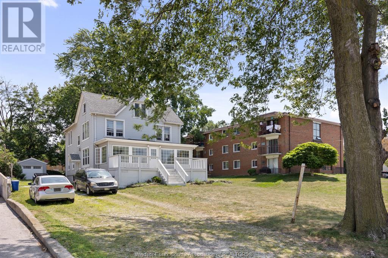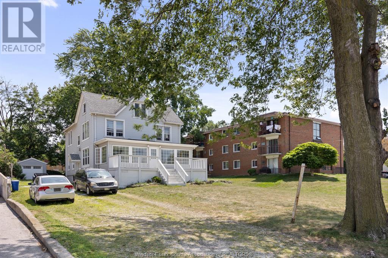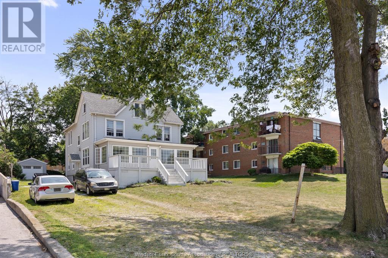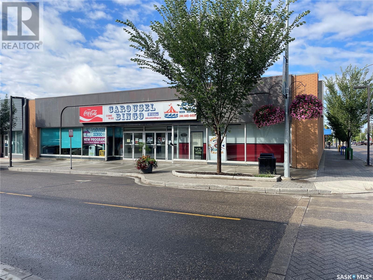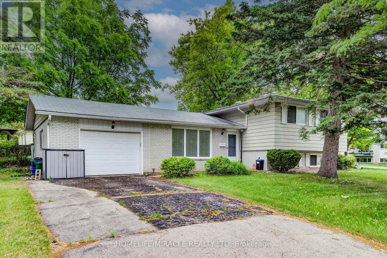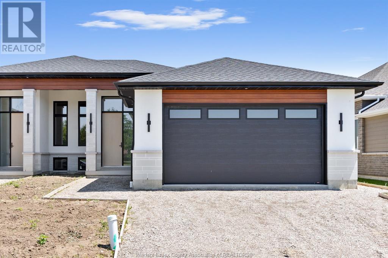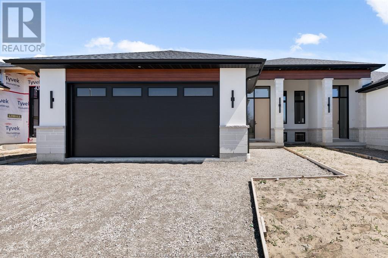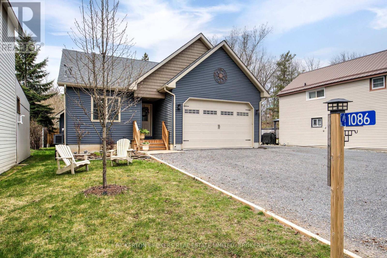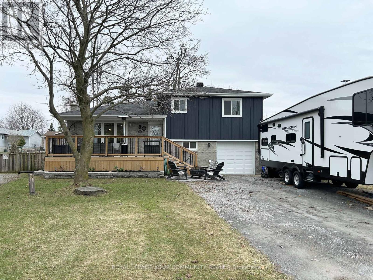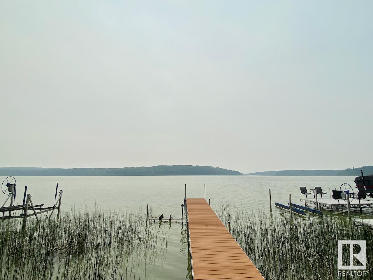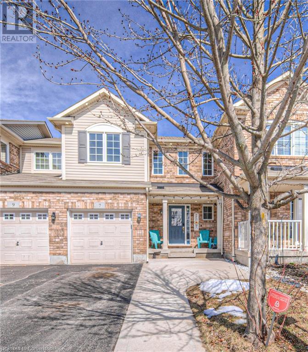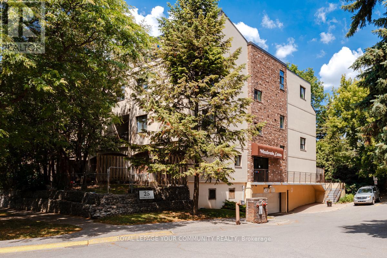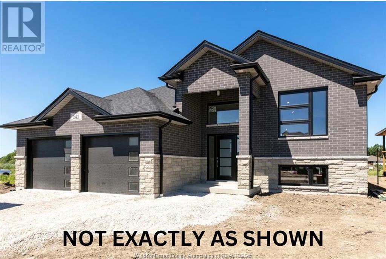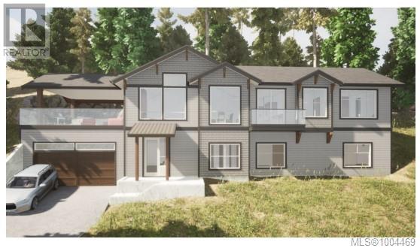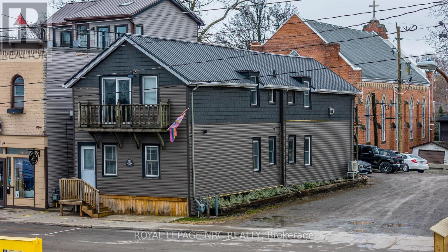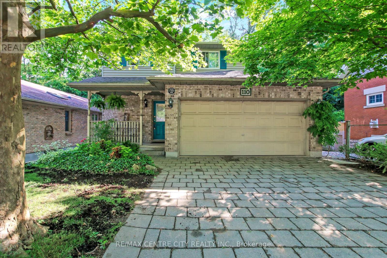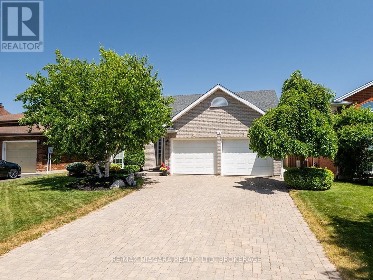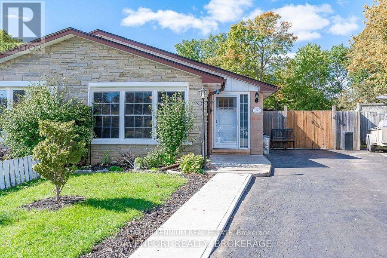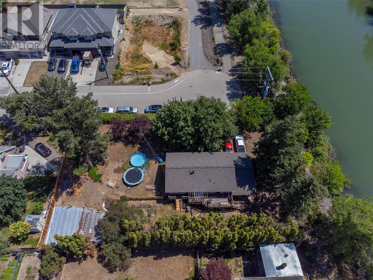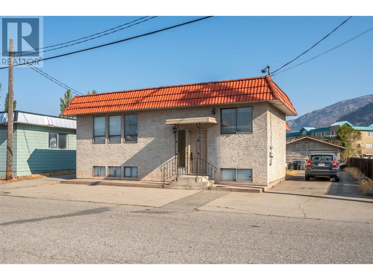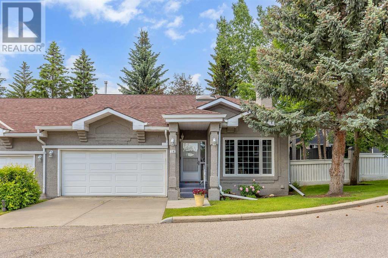Lot 7a Juniper Street
The Nation, Ontario
Welcome to Willow Springs PHASE 2 - Limoges's newest residential development! This exciting new development combines the charm of rural living with easy access to amenities, and just a mere 25-minute drive from Ottawa. Now introducing 'The Serina 1-car (E1)', a to-be-built detached 2-story featuring 1794 sq/ft of living space, 4 beds, 1.5 baths, 1-car garage, and a host of impressive standard features. Sitting on a premium lot, backing onto a ravine w/no rear neighbors (lot premium applicable in addition to the current asking price). Experience all that the thriving town of Limoges has to offer, from reputable schools and sports facilities, to vibrant local events, the scenic Larose Forest, and Calypso the largest themed water park in Canada. Anticipated closing: early 2026 (date TBD). Prices and specifications are subject to change without notice. Photos are of another previously built 'Serina' model with lots of upgrades. Model home tours now available. Now taking reservations for townhomes & detached homes in phase 2! (id:60626)
Royal LePage Performance Realty
113 Cabot Trail
Chatham, Ontario
Welcome to this lovely 2942 total sqft 2 car garage home with 3+1 Beds,3.5 washrooms & a wide driveway that can easily accommodate 3 cars. The basement is 760 sq ft with a side entrance. It includes a large family room/dining area, a full bath & a spacious bedroom that can be used as an extra space for your family's needs or for a hassle-free rental income due to its features such as a separate heating and cooling system, laundry hook-ups, plumbing and electrical rough-in for a kitchen. Main floor boasts a spacious kitchen with stainless steel appliances, quartz countertops, a 9-foot island, custom cabinetry, and a walk-in pantry. The living area features a gas fireplace and a stone feature wall. Massive 8x16 patio doors open to a walk-out covered concrete porch and a fully fenced back yard. Upstairs you'll find a spacious Master bedroom with an en-suite, huge walk-in closet & shower, and 2 more generously sized bedrooms, laundry room & a full bathroom. Call today & book your showing!! (id:60626)
Streetcity Realty Inc. (London)
11611 Beach Road W
Wainfleet, Ontario
AMAZING FOUR SEASON FIVE BEDROOM HOME PERFECTLY SITUATED ON THE SHORES OF BEAUTIFUL LAKE ERIE. ENJOY BREATHTAKING VIEWS AS YOU SIP YOUR MORNING COFFEE OR EVENING GLASS OF WINE, ENJOY EVENING BONFIRE ON THE BEACH AND SPLASH AWAY THE SUMMER HEAT IN THE LAKE. THE BRIGHT AND COMFORTABLE SUNROOM IS THE PERFECT SPOT TO CURL UP WITH A GOOD BOOK AND DRIFT AWAY AS YOU LISTEN TO THE WAVES AND FEEL THE LAKE BREEZE. THIS HOME IS FULL OF CHARACTER THROUGHOUT AND FULL OF HAPPY FAMILY MEMORIES OF THE PAST AND READY TO BE FILLED WITH LAUGHTER, FAMILY FUN AT THE BEACH AND ALL THE MEMORIES YOUR FAMILY WILL MAKE WITHIN IN ITS WALLS! THIS IS A TURN KEY PROPERTY TO ENJOY YEAR ROUND OR TO USE AS A SPACIOUS COTTAGE. THE INVESTOR LOOKING FOR A BEACH RENTAL WILL BE THRILLED WITH THIS SOLID PROPERTY WITH AMPLE PARKING FIVE BEDROOMS TWO BATHROOMS IN THE MAIN HOUSE WITH AN ADDITIONAL LOFT BEDROOM IN THE GARAGE - IDEAL SPACE TO TURN INTO AN ADORABLE BUNKIE FOR COMPANY OR A COOL SPACE FOR TEENAGE FLOP SPOT, SLEEPOVERS, GAMING OR EVEN A HOBBY OR ART STUDIO. SKYDIVE BURNABY IS QUICK TRIP UP THE ROAD, SEVERAL GOLF COURSES WITHIN A 5-10 MIN DRIVE, BOTH LONG BEACH CONSERVATION AREA AND ROCK POINT PROVINCIAL PARK OFFER CAMPING CLOSE BY, LOCAL DINING AT THE FAMOUS D.J'S RESTAURANT KNOWN FOR ITS FISH AND CHIPS OR GARDEN HOUZZ FOR EXCEPTIONAL MEDITERRANEAN CUISINE - PUTTERS IS JUST AROUND THE CORNER FOR FABULOUS ICE CREAM CONE. NIAGARA CENTRAL DOROTHY RUNGELING AIRPORT IS CLOSE BY IF YOU ARE A PILOT OR MAYBE TAKE SOME FLYING LESSONS THEY OFFER THERE AND BECOME ONE. ENJOY EASY ACCESS TO ALL NIAGARA REGION HAS TO OFFER FROM LAKEFRONT PLEASURES TO NIAGARA FALLS NIGHT LIFE THE CASINO OR EXPERIENCE SOME NIAGARA WINE TOURS IN QUIANT NIAGARA ON THE LAKE - ALL AN EASY DISTANCE. 35-40 MIN FROM UNITED STATES BORDER, 90 MINUTES TO TORONTO. THE POSSIBILITIES ARE SIMPLY ENDLESS HERE - WHAT ARE YOU WAITING FOR?? (id:60626)
The Agency
17 32921 14th Avenue
Mission, British Columbia
This bright, spacious townhome at the top of the complex is beautifully maintained with 3 beds & 3 baths. The ultra bright open-concept main floor features oversized windows with a cozy yet airy living space, large dining area with double doors to a south-facing patio, and a convenient 2-pc bath. The modern kitchen sports tons of cabinets & counter space and looks out to 1 of 3 patios. Upstairs is a generous primary bdrm w/3-pc ensuite, ample closet space and a stunning view of Mt. Baker! 2 more large bedrooms, full bath, and laundry upstairs make living easy. The entry level offers a double garage with extra storage space and a fully finished flex room with outdoor access, perfect for a home gym or office. With the best neighbours, this home is walking distance to all levels of school! (id:60626)
RE/MAX Truepeak Realty
Lot 3 Flail Rd
Qualicum Beach, British Columbia
Click on ''Multimedia'' for full drone and aerial views. $85,000 Below Assessment – 19.7-Acre Country Retreat A rare opportunity to own a piece of Vancouver Island's countryside at exceptional value. Lot 3 is a 19.7-acre parcel with a cleared building site, ideal for your dream home or hobby farm. Prefer a turn-key option? A brand-new custom home by JDI Homes can be added for a complete package starting at $1,400,000 + GST (subject to change). Zoned AG1 and located in the ALR, it's perfect for raising animals, growing food, or simply enjoying rural life. Just minutes from the ocean, rivers, and lakes—outdoor adventures like kayaking, hiking, and fishing are right at your doorstep. Enjoy peaceful living surrounded by trees with potential mountain views, a drilled 6 GPM well, and hardtop road access. A building scheme protects your investment and the character of the area. GST applies. (id:60626)
Royal LePage Parksville-Qualicum Beach Realty (Pk)
262 Northcrest Place
Waterloo, Ontario
This charming side-split 3-bedroom, 2-washroom bungalow on a premium corner lot offers unbeatable value with its prime location just minutes from Laurier University (under 3 km) and within walking distance to Conestoga College Waterloo Campus-making it ideal for families, students, or savvy investors. The home features an attached garage and a partially finished basement, with easy access to expressways, shopping centres, public transit, and everyday amenities. Surrounded by mature trees and located near a rare, expansive park, it's a haven for nature lovers and birding enthusiasts. Nearby highlights such as Waterloo Park, Uptown Waterloo, LRT stations, tech hubs, top-rated schools, and vibrant dining spots significantly enhance the lifestyle and investment potential of this unique property. Don't miss your chance to own in one of the most desirable and high-demand areas in the region! (id:60626)
Homelife Miracle Realty Ltd
54 William Street W
Arnprior, Ontario
Smart Start for First-Time Buyers! Live in One Unit, Rent Out the Other!Fantastic investment opportunity in the heart of Arnprior. This well-maintained two-storey duplex is ideal for first-time buyers looking to enter the market with built-in rental income. Live in one unit and rent out the other, a great way to offset your mortgage while building equity. Each spacious unit features 3 bedrooms, 1 full bathroom, in-unit laundry, and dedicated parking. With a functional layout and solid rental potential, this property also suits multi-generational living or long-term investors.Set on a generous lot in a prime central location, you're walking distance to schools, parks, shopping, and Arnprior's popular restaurants and cafés.Across the street, enjoy direct access to the Algonquin Trail a 296 km multi-use trail perfect for biking, jogging, dog walking, snowmobiling or snowshoeing. A rare chance to own a versatile, income-generating property in one of Arnprior's most desirable neighbourhoods. Please note: To respect the privacy and comfort of the current tenants, interior photos are not available, however, a detailed floor plan has been provided. (id:60626)
Solid Rock Realty
2071 Osbond Road
Innisfil, Ontario
Welcome to 2071 Osbond Road in Innisfil! Right off of Innisfil Beach Road and just a few minutes from Lake Simcoe! This freehold town home offers just over 1,550 square feet plus the basement (600 sq ft). There are 3 spacious bedrooms, including a huge master bedroom with semi ensuite bathroom. The open concept main floor features freshly laid high end laminate flooring, a large beautiful kitchen with window over sink with a beautiful view of the forest behind! The basement has been left unfinished and makes for lots of great storage space OR it can be finished as you need it to be, bathroom rough in is available. 2 car parking on the driveway and one car in the garage w/work bench. Located at the end of a quiet road, terrific neighbours and all levels of schools within walking distance. 10 minutes to the 400 highway, Sobeys just a 5 minute walk away and lots of other shops and amenities too! (id:60626)
Century 21 Millennium Inc
7 Whipps Court
Collingwood, Ontario
Nestled in a quiet cul-de-sac in the West end of Collingwood, this cherished family home is a natural oasis. A charming sidesplit featuring open-concept living and thoughtful upgrades, this property offers both comfort and potential. Bedrooms & Bathrooms: 4 spacious bedrooms and 3 bathrooms, ample storage, including a basement family room for added versatility. Open concept, full main floor bathroom, expansive oak kitchen with a large island. Private treed backyard, sun porch. Enjoy serene spots year-round, a covered indoor front porch and a private 3-season sunroom overlooking the yard. Easy access to all the amenities and active lifestyle that Collingwood has to offer. (id:60626)
Revel Realty Inc.
7 Abbott Crescent
Cambridge, Ontario
Welcome to 7 ABBOTT CRES Stunning 3 Bed 2.5 Bath Freehold Townhome for Sale in Highly Sought after Neighborhood in Hespeler Milpond community. Featuring an attached garage, Open Concept Main Floor has Hardwood Floors, Large size Kitchen with Breakfast Bar and Backsplash and Tile floor. Bright ,Spacious main floor and Good size fully fenced backyard for your out door parties and get to gathers or entertain friends. The second level features a primary bedroom with a gorgeous 4-piece ensuite and walk in closet, 2 more spacious bedrooms and a second 4 piece bath. Spacious Basement needs your personal touch to finish as per your preferences. .Nestled close to , walking trails, Grand River, Hespeler down town, schools and steps away from restaurants, shopping, Transit and all amenities! This home is Facing to beautiful Park!! Great Family Friendly Location! (68913386) (id:60626)
Homelife Power Realty Inc
6552-6556 Mcdonald Loop Road
Grasmere, British Columbia
Escape to your own paradise with this charming 4-bed, 3-bath log home nestled in Grasmere's serene hamlet. Recently re-chinked, this rustic retreat sits on .82 acres across two lots for ultimate privacy. Inside, a updated kitchen with island and quartz countertops awaits. Wide plank flooring and vaulted ceilings adorn the open living and dining areas, while a sauna adds relaxation. Stay cozy with propane heat and fireplace, plus a wood stove hookup. Entertain effortlessly with ample space for gatherings and rural internet access. The finished basement offers a separate entrance, rec room, bedroom, and sauna-equipped bathroom. Outside, enjoy a fenced yard with fire pit, decks for lounging, and storage in the detached garage, shed, and heated shop. Conveniently located near the US border, Fernie Alpine Resort, and Lake Koocanusa, offering access to various outdoor activities, this property offers the ultimate retreat for nature lovers. With its tranquil setting, abundant features, and furnished convenience, this property is ready to be your family home or getaway in South Country's natural beauty. (id:60626)
RE/MAX Blue Sky Realty
1036 Bagley Road
Gravenhurst, Ontario
Presenting a sophisticated retreat, this property is a 2-bedroom plus loft abode with south-facing, sun-drenched waterfront views. Extensive renovations were done in 2023, and included a new dock, fire pit, and a detached garage. The interior boasts an open-concept living area with high vaulted ceilings, a contemporary kitchen, and a walkout deck that offers panoramic views of the river. Located conveniently within a 5-minute drive from Highway 11 and 90 minutes from Toronto, this cottage not only provides immediate access to the boating pleasures of the Trent Severn Waterway and many different lakes but also offers tremendous income potential for short-term rentals, making it an ideal investment for those seeking both leisure and earning opportunities. A perfect blend of comfort and convenience. Don't miss out on this exceptional cottage experience! (id:60626)
Forest Hill Real Estate Inc.
105 - 20 North Park Road
Vaughan, Ontario
Luxurious Corner End Unit Featuring 2 Bedrooms and 2 Full Bathrooms. Boasting 9-Foot Ceilings, This Home Offers New Stainless Steel Appliances and Beautiful Granite Countertops, Complete with a Breakfast Bar. Split Bedroom Layout Ensures Maximum Privacy and Comfort With Built-In Additional Closets. The Spacious Combined Living and Dining Area Ideal for Hosting Gatherings and Social Events. Step Out Onto Your Own Private Terrace to Enjoy Outdoor Relaxation. Gorgeous New Laminate Flooring Throughout. Superb Location, With Easy Access to TTC, Schools, and an Array of Restaurants. Walk To Splash Pad Park, Disera Shopping Village, Promenade Mall, and Walmart. Close To Bathurst, Hwy 7 & 407. Great Amenities: Indoor Pool, Sauna, Gym, Rec Room! (id:60626)
Exp Realty
1 Cookson Street
Port Ryerse, Ontario
Stunning 2-Storey Home with Income Potential & In-Law Suite with Separate Entrance in beautiful Port Ryerse! Discover this beautifully designed 2-storey home, custom built in 2021,situated on a desirable corner lot, offering beach access nearby and backing onto a quiet dead-end street. Featuring 2 kitchens, 2 laundry spaces, laundry shoot and a separate entrance in-law suite, this home is perfect for multi-generational living or income potential. Inside, you'll find a spa-like, step up ensuite with a luxurious black pebble floor and wall, a custom storage area above the primary walk-in closet. In the main floor kitchen, you have quartz counters and back splash, central vac floor sweep, soft closing cabinets, elegant under-cabinet lighting throughout and high-end B/T Samsung appliances. This home also features a 200-amp panel, and a 5,000-gallon cistern provide modern convenience and efficiency. The home's stucco exterior adds to its curb appeal, while the proximity to Young’s Creek offers great fishing opportunities. There's so much more to see—book your private showing today! (id:60626)
Van Londersele Real Estate Brokerage Ltd.
63 Summer Lane
Selwyn, Ontario
Welcome to this well-appointed bungalow, built in 2017 and ideally located near Trent University, the Peterborough Zoo, and the scenic Otonabee River. This thoughtfully designed home features 3+1 bedrooms and 3 full bathrooms, perfect for families, professionals or downsizers seeking space without compromise. Step inside to discover rich hardwood floors, an open-concept layout, and a stunning great room complete with a cozy gas fireplace framed by a custom built shelving. The spacious kitchen and dining area are ideal for both everyday living and entertaining guests. The fully finished basement offers a large rec room, an additional bedroom or home office, ample storage, and a full bathroom - providing flexibility for any lifestyle. Additional highlights include a double car garage, paved driveway, and a peaceful, well-maintained yard. Freshly painted, move-in ready and nestled in a sought-after neighbourhood - this home is a true gem in the North-End. (id:60626)
Exit Realty Liftlock
28 Cottonwood St
Lake Cowichan, British Columbia
Welcome to this 1,800 sq. ft. two-level home that sits on a pristine 100 x 100 corner lot in a prime town location with subdivision potential. Inside, you’ll find 2 bedrooms, 2 bathrooms, a den, and a spacious family room, with plenty of potential to customize the lower level to suit your needs. Stay comfortable year-round with an efficient heat pump and vinyl windows. Outside, you'll find a detached garage/workshop for your toys and tools, as well as a garden for those with a green thumb. With dual street access, parking your RV or boat is a breeze. The stunning landscaping is in full bloom throughout the seasons, complemented by breathtaking mountain views. Enjoy the convenience of being within walking distance to town and nearby trails.Subdivision potential may exist—buyer to verify. Don't miss this incredible opportunity! (id:60626)
RE/MAX Island Properties (Du)
547 Lancaster Street W
Kitchener, Ontario
3 bedroom, 2 bath home with spacious lot and excellent potential. This home offers a functional layout with a main floor living room, eat-in kitchen, laundry area and a full 4 piece bathroom. Upper level with 3 bedrooms and 2 piece bathroom. The porperty features a private yard with a covered patio, mature trees and storage shed - perfect for outdoor projects or future landscaping ideas. With surface parking for 15+ vehicles, there's plenty of room for guests, tenants or work vehicles. A great opportunity for investors, renovators or buyers looking to add value and make it their own. (id:60626)
Peak Realty Ltd.
167 Clarence Avenue
Ingersoll, Ontario
Welcome to this meticulously maintained and updated raised ranch with walk out basement offering 2+2 bedrooms and 2 full bathrooms, nestled in a peaceful, mature area ideal for families or those seeking a quiet retreat. With a long list of updates and thoughtful features, this home is move-in ready and perfect for entertaining inside and out. Interior Highlights are a Spacious main floor with updated light fixtures throughout, bringing a fresh and modern feel. All bedroom and bathroom doors have been replaced for a clean, cohesive look. Primary bedroom features a ceiling fan, a 5-foot patio door, and direct access to a private balcony perfect for morning coffee or evening relaxation. Updated kitchen includes a new fridge, new faucet, stylish backsplash, and a reverse osmosis system for pure, clean water. A brand new furnace and A/C provide year-round comfort. Step outside to your unbelievable backyard PARADISE with all brand new features since 2021 with 5 separate lounging areas, this truly is an entertainers dream! Enjoy summer days in the 24' round pool, complete with a large deck, Unwind in the newer hot tub which is situated on a new concrete pad, perfectly situated under the balcony designed with metal under siding for added rain protection. An awesome fire pit area for enjoying evenings under the stars. A new covered deck area off the garage has an outdoor BBQ area equipped with hydro and cable. Recently fully fenced and private for your year round enjoyment. (id:60626)
Gale Group Realty Brokerage
3177 Russell
Windsor, Ontario
**Walk to the University of Windsor! RD 3.3 Zoning allows for: Lodging House, Multiple Dwelling, Religious Residence, Residential Care Facility & Existing: Double Duplex Dwelling, Duplex dwelling, Semi Detached Dwelling, Single Unit Dwelling - Currently a large 8 bedroom 2 bath, Student rental type home on an X-Large 69.3 x184.5 (.29 Acres) Lot, right across from views of the Detroit River in Historic Sandwich Town and stone's throw to the Ambassador Bridge to the U.S. Also has a 1 car garage. (id:60626)
Deerbrook Plus Realty Inc
3177 Russell
Windsor, Ontario
**Walk to the University of Windsor! RD 3.3 Zoning allows for: Lodging House, Multiple Dwelling, Religious Residence, Residential Care Facility & Existing: Double Duplex Dwelling, Duplex dwelling, Semi Detached Dwelling, Single Unit Dwelling- Currently a large 8 bedroom 2 bath, Student rental type home on an X-Large 69.3x184.5 (.29 Acres) Lot, right across from views of the Detroit River in Historic Sandwich Town and stone's throw to the Ambassador Bridge to the U.S. Also has a 1 car garage. (id:60626)
Deerbrook Plus Realty Inc
3177 Russell
Windsor, Ontario
**Walk to the University of Windsor! RD 3.3 Zoning allows for: Residential Care Facility, Lodging House, Religious Residence, Multiple Dwelling & Existing: Double Duplex Dwelling, Duplex dwelling, Semi Detached Dwelling, Single Unit Dwelling- On an X-Large 69.3 x184.5 (.29 Acres) Lot. Currently a large 8 bedroom 2 bath, Student rental type home, right across from views of the Detroit River in Historic Sandwich Town and stone's throw to the Ambassador Bridge to the U.S. Also has a 1 car garage. (id:60626)
Deerbrook Plus Realty Inc
3177 Russell
Windsor, Ontario
**Walk to the University of Windsor! RD 3.3 Zoning X-Large 69.3 x184.5 (.29 Acres) Lot, allows for: Lodging House, Multiple Dwelling, Religious Residence, Residential Care Facility & Existing: Double Duplex Dwelling, Duplex dwelling, Semi Detached Dwelling, Single Unit Dwelling-Currently a large 8 bedrm, 2 bath, Student rental type home on an right across from views of the Detroit River in Historic Sandwich Town and stone's throw to the Ambassador Bridge to the U.S. Also has a 1 car garage. (id:60626)
Deerbrook Plus Realty Inc
1191 101st Street
North Battleford, Saskatchewan
This is an exceptional investment opportunity in the heart of downtown North Battleford, offering a versatile and expansive property with endless potential. With over 8,000 sq ft of space on each of the main floor and the basement level, this property is perfectly suited to accommodate a wide range of business ventures. The main floor is currently operating as a bingo hall, featuring multiple office spaces, a concession area, and men’s and women’s bathrooms. The basement level is home to a billiards room, complete with a bar area, bathrooms, office space, and ample storage. A convenient conveyor belt system allows for easy movement of inventory or supplies between floors. The property is designed for flexibility, with separate metering for upstairs and downstairs, making it ideal for multiple tenants. The C1 zoning provides endless possibilities, from retail or health clinics to professional office spaces and beyond. Whether you’re looking to expand your portfolio, launch a new venture, or secure a prime piece of downtown real estate, this property offers unmatched potential. Don’t miss out on this unique opportunity! (id:60626)
Dream Realty Sk
262 Northcrest Place
Waterloo, Ontario
This charming side-split 3-bedroom, 2-washroom bungalow on a premium corner lot offers unbeatable value with its prime location just minutes from Laurier University (under 3 km) and within walking distance to Conestoga College Waterloo Campus-making it ideal for families, students, or savvy investors. The home features an attached garage and a partially finished basement, with easy access to expressways, shopping centres, public transit, and everyday amenities. Surrounded by mature trees and located near a rare, expansive park, it's a haven for nature lovers and birding enthusiasts. Nearby highlights such as Waterloo Park, Uptown Waterloo, LRT stations, tech hubs, top-rated schools, and vibrant dining spots significantly enhance the lifestyle and investment potential of this unique property. Don't miss your chance to own in one of the most desirable and high-demand areas in the region! (id:60626)
Homelife/miracle Realty Ltd
50 Destiny
Leamington, Ontario
Welcome to 50 Destiny in Leamington, a newly built ranch-style twin villa that defines modern living. Located within walking distance to Leamington Marina, Erie Shores golf course, and Point Pelee National Park, this home offers both recreation and relaxation at your doorstep. Featuring 2 spacious bedrooms on the main, 3 bathrooms, main floor laundry, a luxurious ensuite and a walk-in closet. The interior boasts beautiful hardwood flooring, quartz countertops, and a cozy gas fireplace. A full finished basement, double car garage, and a lovely covered porch. With the driveway and sod included, this home is ready for you to simply move in and enjoy. Experience the blend of comfort and convenience at this well built twin villa. Call our team today to book your private showing! (id:60626)
Royal LePage Binder Real Estate
52 Destiny
Leamington, Ontario
Welcome to 52 Destiny in Leamington, a newly built ranch-style twin villa that defines modern living. Located within walking distance to Leamington Marina, Erie Shores golf course, and Point Pelee National Park, this home offers both recreation and relaxation at your doorstep. Featuring 4 spacious bedrooms, 3 bathrooms, main floor laundry, a luxurious ensuite and a walk-in closet. The interior boasts beautiful hardwood flooring, quartz countertops, and a cozy gas fireplace. A full finished basement, double car garage, and a lovely covered porch. With the driveway and sod included, this home is ready for you to simply move in and enjoy. Experience the blend of comfort and convenience at this well built twin villa. Call our team today to book your private showing! (id:60626)
Royal LePage Binder Real Estate
75 Taralea Crescent Ne
Calgary, Alberta
This 3+1 bed / 3.5 bath home with over 2350 sqf living space with a LARGE BONUS ROOM has been immaculately well maintained by the owner with a back ally, RV PARKING and huge backyard. Entering the front doors will make you feel like you are home. The living space is large and spacious with a beautiful stone tiled gas fireplace as the focal point. Following the hardwood floors throughout the main floor is the dining room, kitchen (with tons of counter space, cupboards for storage and large pantry) and 1/2 bath. Off the kitchen is the door to the south facing backyard which includes a ground level patio and space for RV parking, while still keeping a decent size backyard. Heading upstairs is the massive bonus room with large windows and vaulted ceilings. Continuing down the hallway to the primary room, with a 4 piece En-suite and walk in closet, along with 2 large spare bedrooms and another full bath. Downstairs is another living space / entertainment room, the 4th bedroom, another full bathroom, laundry and tons of extra storage easy to make a separate entrance for basement for future upgrades. Ideally facing a quiet street & just minutes away from Genesis Center , schools, shopping centers, bus stops, Saddletown LRT, parks, and restaurants. You truly couldn't ask for a better location or home! Welcome to Taralea Cres. (id:60626)
Urban-Realty.ca
1086 Prince Street
Lansdowne Village, Ontario
Welcome to this charming 3-bedroom, 2.5-bathroom home nestled in the heart of the village of Lansdowne. Built in 2019, this thoughtfully designed home blends quality craftsmanship with timeless charm. Step inside to an inviting open-concept main floor featuring vaulted ceilings in the spacious living room, a stunning kitchen with a large island, and a convenient dining area perfect for everyday living and entertaining. The living room features a pellet stove that not only provides ambiance but a beautiful focal point for the home. Just off the living room, enjoy the cozy sunroom that opens to the back deck complete with a gazebo, ideal for relaxing or hosting. The home has a generous amount of storage including a walk-in pantry and a large mudroom with extra cupboards. The primary bedroom is a peaceful retreat with a walk-in closet, private vanity room, and a luxurious ensuite with a double vanity. The fully finished basement has another bedroom, a half bathroom, a large family room perfect for movie nights as well as a bar area. There is also an extra storage room as well as a full utility room. Outside, enjoy your own private oasis with an inground heated saltwater pool. The home also has an attached 1.5 car garage. This property is a perfect blend of comfort, style and functionality- ready to welcome its next owners. (id:60626)
Bickerton Brokers Real Estate Limited
50 Avenue Avenue
Claresholm, Alberta
This established and highly profitable liquor store is now available for purchase in the heart of Claresholm. Offering an ideal combination of a thriving retail business and valuable real estate, this is a rare opportunity for both seasoned investors and those seeking a turnkey operation in the alcohol retail sector. (id:60626)
Maxwell Central
590 Highland Crescent
Brock, Ontario
Turnkey recently renovated throughout side split in quiet family neighbourhood. All new exterior siding and front & rear decks. 4th bedroom or nanny flat in lower level, which has in-law potential. Many custom features throughout. Gorgeous eat-in Kitchen with loads of cupboards, and walkout to deck with hot tub. Well-appointed bedrooms with barn doors. New Flooring in main room freshly painted throughout. Large driveway four car parking. Nice small town atmosphere close to the lake, marina, parks and town amenities. (id:60626)
Royal LePage Your Community Realty
326 Debbie Drive Skeleton Lake
Rural Athabasca County, Alberta
LAKEFRONT WALKOUT HOME ON 0.68 ACRES WITH OVERSIZED DOUBLE DETACHED GARAGE AND STUNNING SOUTH FACING LAKE VIEWS AT SKELTON LAKE!! This well cared for property is truly a must see! As you drive down the treed private driveway you'll be impressed with not only the view but all the details when it come to the landscaping and layout of this beautiful property. Outside the oversized garage is perfect for the vehicle, boat or toys. The custom fire pit area is the perfect place to gather and make the memories at the lake! The home itself features almost 3000 sqft of livable space including 4 Bedrooms (5th is currently used as pantry) and 3.5 baths! The south facing windows bring in loads of natural light and add the bright charm of this unique home. Whether you are looking for a weekend escape, full time residence, or just a place at the lake this property has it all! Skeleton Lake and area is perfect for swimming, boating, skidooing, quadding, hunting and so much more! Don't miss out on this great property! (id:60626)
Maxwell Progressive
111 11 Avenue Nw
Calgary, Alberta
Tucked along a picturesque, tree-lined street in one of Calgary’s most beloved inner-city communities, this beautifully restored Arts & Crafts bungalow is the perfect blend of timeless charm and thoughtful modern style. From the moment you step onto the inviting covered front veranda, you’ll feel it—this home is something special. It’s not just well cared for; it’s full of heart.Inside, you’re welcomed by glowing original fir floors, vintage built-ins, and classic trim that tell a story, all seamlessly paired with a sleek, contemporary kitchen addition and a fully reimagined basement. The living room radiates warmth, anchored by a cozy fireplace that invites relaxed evenings and meaningful moments. Flowing easily from here is a stylish, soul-filled dining space—bold, comfortable, and undeniably unique.Two bright bedrooms and a beautifully updated bathroom feature a claw-foot tub that calls for slow mornings and deep soaks. Throughout, original fir doors and rich baseboards preserve the home’s character while thoughtful updates ensure everyday comfort. The sun-drenched kitchen at the back opens to a south-facing backyard haven—perfect for weekend BBQs, quiet mornings, or a glass of wine as the sun sets.The fully finished basement offers something completely different: polished concrete floors, open-beam ceilings, and an inspiring office nook perfect for working, working out, or winding down. Whether you're hosting movie nights, setting up a creative studio, or simply stretching out in the spacious family room, there’s room for it all—plus a full guest bathroom, laundry, and plenty of storage. Enjoy the convenience of new washer & dryer and BRAND new hot water tank! And the location? Unbeatable. Just a 10-minute stroll to downtown, close to parks, schools, beloved local cafes, and the kind of neighbourhood spots that give Crescent Heights its welcoming, eclectic vibe. Plus, being in a designated heritage area means this charming street will always feel just li ke home.Looking for a home that stands apart—with soul, style, and an unbeatable location? This is it. Come experience Crescent Heights perfection for yourself. (id:60626)
RE/MAX Realty Professionals
40 University Avenue W
Cobourg, Ontario
Proudly owned and lovingly maintained by the same family for decades, this solid, all-brick legal duplex is set on a spacious, maturely treed lot in the heart of Cobourg - just minutes from the beach, golf, shopping, restaurants, schools, and more. The main level features fresh paint throughout, beautiful hardwood flooring, bright windows that fill the spacious living and dining rooms with natural light, a galley-style kitchen, three bedrooms, two bathrooms, and convenient laundry facilities. An inside entry to the oversized attached garage adds everyday ease. The lower level, separately accessed via a rear covered patio, is thoughtfully designed and perfectly spacious with extra-large windows, a sizeable eat-in kitchen, two large bedrooms, a 4-piece bath, and laundry. With ample storage and separate parking, this level offers both privacy and function. This property offers key flexibility in an ever-evolving economy - live in one unit and rent the other, or add a solid, turnkey investment to your portfolio. Gas and hydro are separately metered, with shared water metres. The units are vacant so that you may source your own tenants and set lease rates. Many recent updates include a newer roof, beautiful front door, hardwired smoke & CO2 system + sprinkler system in lower-level, hot water tanks, complete refresh of the main floor bathroom, all main-floor interior doors upgraded, most appliances, and so much more. A full list of updates is available. Click on multimedia for virtual tours of both units. (id:60626)
Royal LePage Proalliance Realty
7 Abbott Crescent
Cambridge, Ontario
Welcome to 7 ABBOTT CRES Stunning 3 Bed 2.5 Bath Freehold Townhome for Sale in Highly Sought after Neighborhood in Hespeler Milpond community. Featuring an attached garage, Open Concept Main Floor has Hardwood Floors, Large size Kitchen with Breakfast Bar and Backsplash and Tile floor. Bright ,Spacious main floor and Good size fully fenced backyard for your out door parties and get to gathers or entertain friends. The second level features a primary bedroom with a gorgeous 4-piece ensuite and walk in closet, 2 more spacious bedrooms and a second 4 piece bath. Spacious Basement needs your personal touch to finish as per your preferences. .Nestled close to , walking trails, Grand River, Hespeler down town, schools and steps away from restaurants, shopping, Transit and all amenities! This home is Facing to beautiful Park!! Great Family Friendly Location! (id:60626)
Homelife Power Realty Inc.
111 Buckskin Way
Cochrane, Alberta
Gorgeous style and modern convenience await you in this beautifully designed detached family home. Nestled in the much-sought after community of Heartland, this residence features an open concept layout, 3 spacious bedrooms, 3 bathrooms, upper floor laundry and almost 2000 sq.ft. of finished living space. With stunning natural light, neutral tones and tasteful finishes throughout - this is a place you will love coming home to! Large windows in the living room and sliding doors from the dining room provide a seamless flow between the main living areas and backyard. The living room has builtin speakers and comes with a SONOS amp to power them. The kitchen boasts custom full height kitchen cabinets which offer ample storage and the kitchen and dining room were extended to offer more space beyond the standard builder size. An L-shaped breakfast bar that offers space for the whole family as well as stainless steel appliances. There is also a powder room on this level for your convenience. Upstairs you will find a cozy and carpeted flex room - perfect for an office space, additional living room, TV or games area for kids. In the primary suite you will find a 5 piece bathroom with double sinks as well as a walk in closet. Two additional bedrooms and a 4PC bathroom offer plenty of space for family or overnight guests. The large, unfinished basement is a blank canvas for you to finish to your taste and easily add value to this already fantastic home. Stepping outside, the south-facing, fully-fenced backyard is a great place to unwind or entertain with family and friends with enough space for kids and pets to play. Enjoy relaxing on the raised deck off of the dining room or on the patio space under the metal gazebo. The home backs onto the Cochrane pathway system giving you easy access for evening walks and privacy with no rear neighbours. Situated just minutes to shopping, schools, parks, playgrounds & Bow River. Only 20 minutes to Ghost Lake, an hour from Banff for wee kend getaways and just 40 minutes to downtown Calgary if you need to commute to the city. An excellent home for families, young professionals, first time home buyers and executives alike. This is a home you won’t want to miss! Book your showing today! (id:60626)
Grassroots Realty Group
10485 County 2 Road
Alnwick/haldimand, Ontario
Discover the perfect blend of modern luxury and country charm in this fully renovated two-storey home, set on a generous 0.577-acre lot. Surrounded by mature trees for ultimate privacy and tranquillity, you'll enjoy a peaceful rural setting just minutes from both Grafton & Cobourg amenities, schools, & shopping. Step inside to sun-filled open-concept living & dining areas, designed for both relaxation and stylish entertaining. The chef-inspired kitchen is a true highlight, featuring solid wood cabinetry, premium new appliances, and striking quartz countertops that offer both beauty & durability. The thoughtful layout includes a generous island for casual dining or morning coffee, while expansive windows frame tranquil views of the surrounding property. Wide-plank Mohawk Ultra wood flooring adds warmth and sophistication throughout the main and second levels, while the inviting foyer and elegant 2-pc bath showcase quality new finishes. Retreat to the 2nd floor, where comfort & style come together in a beautifully reimagined space designed for modern living. The spacious primary bedroom is a true sanctuary, featuring a luxurious 4-pc ensuite with a walk-in shower and double vanity, as well as a generous walk-in closet for all your wardrobe needs. 2 additional bedrooms, each with oversized double closets, offer the perfect setup for family, guests, or a home office. A second 4-pc bath, finished with contemporary touches & elegant tilework, provides added convenience, while the thoughtfully placed laundry nook in the hall adds to the homes practical appeal. A brand new detached 1-car garage offers abundant room for vehicles, hobbies, or extra storage. Whether you're hosting family barbecues on the sprawling lot, unwinding in sun-drenched living spaces, or simply enjoying peaceful views from every window, this home offers the comfort, space, and contemporary elegance you've been searching for all without sacrificing proximity to everything you need. (id:60626)
Exp Realty
121 Lilac Cl
Leduc, Alberta
DOUBLE CAR GARAGE Upgraded BRAND New Detached Home || 2 Living Areas || 2 Open to Above || Separate Living & Family Area both with Open to Above || Main door entrance leads you to Open to above Living area. Moving on Family area with beautiful feature wall & fireplace . Main floor bedroom and full bathroom. BEAUTIFUL EXTENDED kitchen with Centre island. HUGE Spice Kitchen with lot of cabinets. Dining nook with access to backyard. Oak staircase leading to bonus room with feature wall. Huge Primary bedroom with stunning feature wall, indent ceiling, 5pc fully custom ensuite & W/I closet . Bedroom 2 & Bedroom 3 with common bathroom. Laundry on 2nd floor with sink. Side entrance for basement. (id:60626)
Exp Realty
42 - 25 Pebble Byway
Toronto, Ontario
Don't miss this 4-Bedroom Condo Townhouse with private outdoor spaces and versatile layout. This spacious multi-level condo townhouse offers a smart, easy flow layout with multiple outdoor walkouts. The main floor features a bright living and dining area with a walkout to a private balcony perfect for entertaining or everyday enjoyment. Upstairs, two bedrooms open onto a private terrace, offering a quiet outdoor escape. An additional room on the second level provides valuable flexibility ideal as a spacious home office, in-suite storage, or even a fifth bedroom depending on your needs. Situated in the heart of Hillcrest Village, this home is surrounded by mature trees, top-rated schools, and everyday conveniences. You're steps from TTC transit, minutes to Highway 404/401, and close to local parks, playgrounds, and community centres. Enjoy proximity to shopping plazas, grocery stores, and a strong sense of community, perfect for families and professionals alike. Underground parking and low-maintenance living round out the appeal of this well-located townhome. (id:60626)
Royal LePage Your Community Realty
Lot 64 Noble
Amherstburg, Ontario
WELCOME TO BEAUTIFUL AMHERSTBURGH!! POPULAR KINGSBRIDGE AREA, GORGEOUS COUNTY SETTING WITH MASSIVE PIE SHAPE LOT. TO BE BUILT! EXTRA EXTRA LRG BRAND NEW EXTRA LARGE MODERN/STYLISH R-RANCH STYLE HOME IN A DESIRABLE LOCATION. GREAT CURB APPEAL WITH BRICK/VINYL FINISHES. STEP INSIDE TO THE LRG INVITING FOYER THAT LEADS YOU TO THE OPEN CONCEPT MAIN LVL W/SOARING CEILINGS. MASSIVE LR/DR/KITCHEN COMBO, FAMILY ROOM - CUSTOM KITCHEN W/STYLISH CABINETS & GRANITE/QUARTZ COUNTER TOPS! LAVISH ENSUITE BATH - W-IN CLST ATTACHED TO MASTER. 3 BEDROOMS AND 2 FULL BATHS ON MAIN LEVEL. BASEMENT CAN BE FINISHED WITH 2 ADDITIONAL BEDROOMS AND 1 FULL BATH & LARGE FAMILY ROOM! HIGH QUALITY FINISHES THRU-OUT ARE A STANDARD. PEACE OF MIND WITH 7 YEARS NEW HOME TARION WARRANTY!! WE CAN CUSTOMIZE THIS OR ANY OTHER FLOOR PLAN TO SUIT YOUR LIFESTYLE!! (id:60626)
RE/MAX Capital Diamond Realty
Lot 13 Longview Pl
Nanaimo, British Columbia
Discover one of the last remaining 5-acre lots in the prestigious North Jingle Pot area—offering a rare opportunity to build your custom estate in a serene, sought-after location. This exceptional property features a high-quality drilled well, a pre-established driveway, and development permits already submitted to the RDN. House and site plans are also available, making this a plug-and-play opportunity with significant cost savings for serious buyers. From its elevated setting, enjoy beautiful partial ocean views along with striking vistas of the surrounding mountain range. The property offers exceptional privacy, while still being just minutes from Nanaimo’s shopping, schools, and other amenities. If you're looking for a peaceful rural setting without sacrificing convenience, this property delivers the best of both worlds. A rare offering in an unbeatable location. (id:60626)
Stonehaus Realty Corp.
152 West Street
Port Colborne, Ontario
*2/4 Units Vacant as of Sept 1.* Calling all investors: I proudly present a charming and well-maintained 4-plex in one of the city's most walkable and vibrant neighbourhoods. 152 West Street is an income-producing property located directly in front of the Welland Canal with unobstructed views of the Bridge and cruise ships floating through. You're conveniently located on the strip beside some of Ports best downtown shops & restaurants... Hello wood fired pizza at the Lock! All four units are 1 bedroom, 1 bathroom, each with their own private exterior entrance and showcasing hardwood flooring, original charm, and thoughtful character throughout. The two upstairs apartments both have their own balcony's as well! The numbers from 2024 are: Gross Annual Income: $49,608, Annual Expenses (Insurance, Utilities, Taxes): $12,017 leaving your Net Operating Income: $37,591. All four of the units are currently occupied by excellent long-term tenants. Theres also parking for 6+ vehicles located at the rear of the building, something rarely available in this location. If you've been looking to add a stable and well-situated investment to your portfolio in a location like no other that rarely comes available, this is one worth considering. (id:60626)
Royal LePage NRC Realty
206 - 1960 Queens Street
Toronto, Ontario
Welcome! Live In The Beaches In Unit 206 At The Coveted Boutique Lakehouse Beach Residences, Situated In The Heart Of Toronto Beaches, Ideally Tucked Away On Kenilworth With Residential Starbucks Under Building Views. Floor To Ceiling Glass, 9 Ft Ceilings And Western Exposure Fills This Space With Light. Enjoy Sunsets From This Phenomenal Balcony Overlooking The Neighborhood, Complete W/Gas Line. Conveniently Located. Huge Locker, Close To Parking Spot. 658 Sq Ft. Steps To Queens Street. (id:60626)
RE/MAX Ace Realty Inc.
110 Wortley Road
London South, Ontario
Welcome to 110 Wortley Road just steps from the heart of vibrant Wortley Village! This charming two-storey home features an open-concept main floor, perfect for entertaining or relaxing with family. Upstairs, you'll find three spacious bedrooms, including a primary suite with its own ensuite bathroom, plus the convenience of second-floor laundry. The recently finished lower level, with a separate entrance, offers incredible potential for a granny suite or income space. It includes a cozy living room, den, and a two-piece bath. Step outside to your spectacularly landscaped backyard, complete with a newer deck that overlooks Thames Park offering both tranquility and privacy in a prime location. (id:60626)
RE/MAX Centre City Realty Inc.
19 Bartok Crescent
Port Colborne, Ontario
This well-maintained raised bungalow in Port Colborne's north west end offers 3+1 bedrooms, 2 full bathrooms, and over 2,000 sq.ft. of finished living space including a full, finished basement. Situated on a 50' x 137.5' lot with no rear neighbours, the home is set back nicely with landscaped front gardens and a tranquil pond feature that welcomes you to the front door. A bright two-storey foyer and open staircase create an impressive entry hall. The main level features an open-concept living and dining area with hardwood floors and a large eat-in kitchen complete with granite counters, plenty of cabinetry, and two skylights that fill the space with natural light. Patio doors off the kitchen lead to a spacious, partially covered back deck that offers a great spot for outdoor dining or relaxing while overlooking the backyard.There are three bedrooms on the main level, including a generous primary bedroom with a walk-in closet and ensuite privilege to the updated main bath, which includes a soaker tub, separate shower, and skylight. The fully finished lower level offers a large family room with oversized windows and a gas fireplace, a fourth bedroom with a unique shared two-storey window feature, a second full bathroom, and a bonus flex space ideal for a home office, gym, or playroom. A large storage area completes the lower level. 19 Bartok Crescent is move-in ready and located in a quiet, family-friendly neighbourhood close to schools, parks, and amenities. (id:60626)
RE/MAX Niagara Realty Ltd
144 Markwood Drive
Kitchener, Ontario
One of the largest lot in the area. Pie-shaped lot with huge backyard. Park like setting in the backyard. Main level fully renovated with two washrooms. (id:60626)
RE/MAX Millennium Real Estate
520 Singh Street
Kamloops, British Columbia
Development potential - 0.37 acre lot with cul de sac location at the end of Singh Street, bordering the McArthur Island cannel and adjacent to River's Trail. This home features a large, 3 bedroom 2 bath cathedral entry home with attached single garage and newer roof (2022). Multiple decks and patios to enjoy the summer weather and shade from a variety of mature trees. Detached shed. This property is currently rented month-month. Walking distance to parks and close to Brock Shopping Mall. (id:60626)
Brendan Shaw Real Estate Ltd.
6006 Maple Drive
Osoyoos, British Columbia
Endless Potential in the Heart of Osoyoos just steps to the sandy Beach and the Lake - the warmest freshwater lake in Canada! This unique investment opportunity sits on a generous 0.30 acre lot, offering outstanding potential for both current income and future development. The property features a spacious 2,866 sq.ft. building —1,273 sq.ft. of which has lower ceiling height—currently leased to a local resort as staff accommodation. Inside, you'll find five bedrooms, spacious shared living areas, two recreational rooms, and a laundry room. Despite the home's size, there's still plenty of unused yard space—ideal for expansion or additional revenue-generating projects. Zoned CT1 -Tourist Commercial, the property allows for SHORT TERM RENTALS, a variety of other uses and even holds the possibility for rezoning to support multifamily development—perfect for much-needed rental units or staff housing in Osoyoos. With its excellent location steps to the public beach and lake access, flexible zoning, and room to grow, this property is a smart investment with long-term upside. (id:60626)
RE/MAX Realty Solutions
36 Gladstone Gardens Sw
Calgary, Alberta
Welcome to this spectacular, fully renovated and finished bungalow villa, ideally located in a highly sought-after inner-city SW community—just minutes from Signal Hill Plaza, schools, Mount Royal University, parks, walking and biking paths, public transit, and only a short drive to downtown, Marda Loop. This beautifully maintained home features an exceptional open-concept layout with vaulted ceilings, large windows, and gleaming hardwood floors throughout the main level. The spacious living room, complete with a striking floor-to-ceiling gas fireplace, flows seamlessly into the dining area, creating the perfect space for both relaxing and entertaining. The gourmet kitchen has been fully updated with quartz countertops, sleek white cabinetry, stainless steel appliances, a wine fridge, pull-out pantry, and custom storage shelves. Just off the kitchen, patio doors open to a private deck featuring a powered awning and BBQ gas hookup—ideal for enjoying warm summer evenings. The primary retreat is a true highlight, offering custom built-in closets and a luxurious spa-inspired ensuite with double sinks, an oversized glass shower, and a walk-in closet. A spacious second bedroom and full bathroom complete the main floor, along with a convenient main level laundry room for added ease and function. The fully finished basement offers even more living space, including a generous family/games room with a wet bar, a third bedroom, a large bonus room, and another full bathroom—perfect for guests or a private retreat. The sleek glass railing on the staircase adds a stylish, contemporary touch that ties the home’s design together beautifully. Additional features include heated floors in all three bathrooms, a new furnace (2024), hot water tank (2022), and all new windows on the main floor (2020). Located in a well-managed, beautifully landscaped, pet friendly complex, this villa delivers a perfect blend of estate-style living and low-maintenance convenience. This is truly a must-see home—don’t miss your opportunity to make it yours! (id:60626)
RE/MAX Real Estate (Mountain View)

