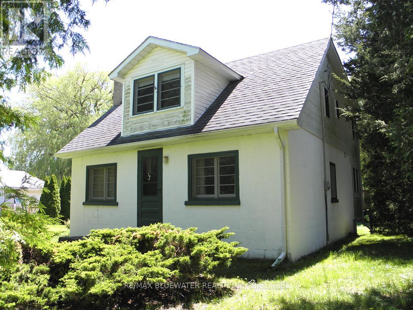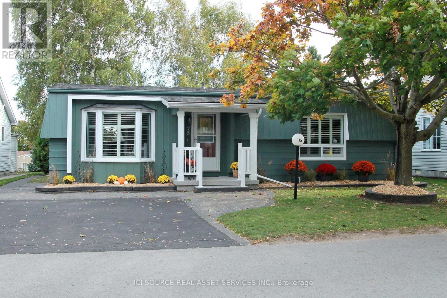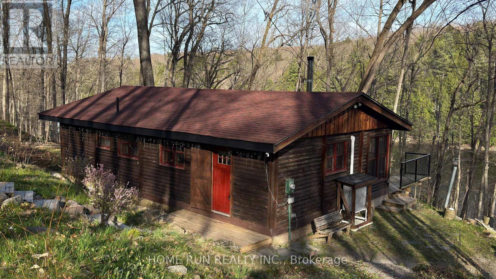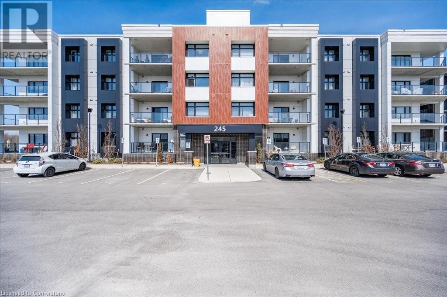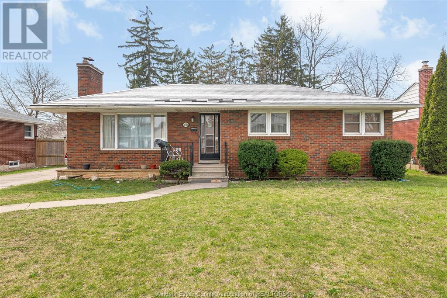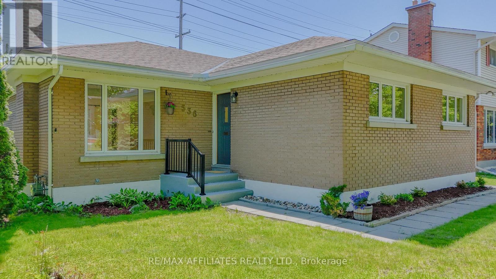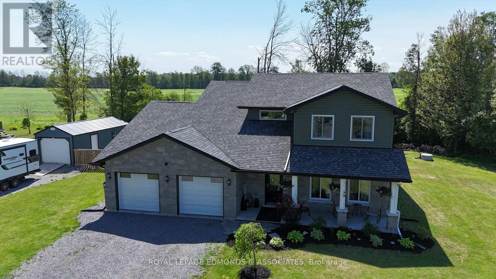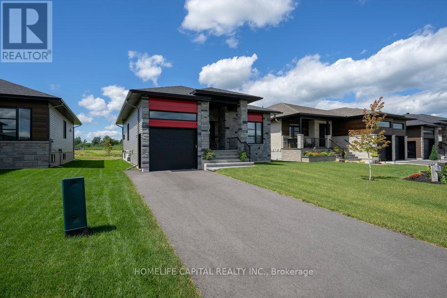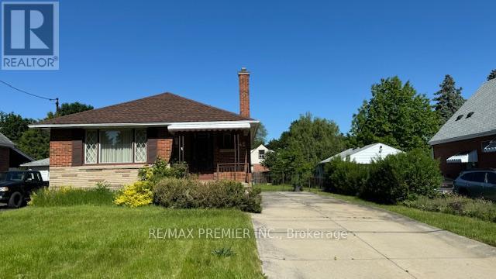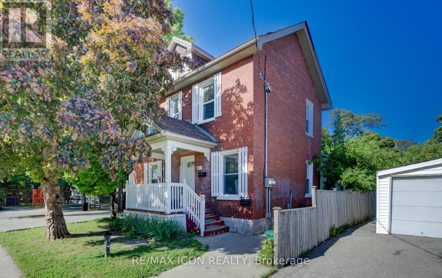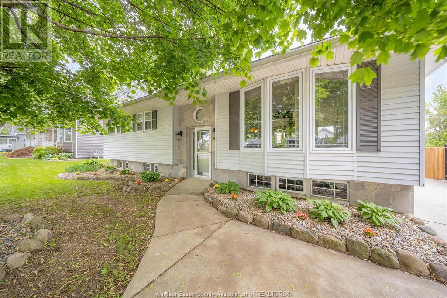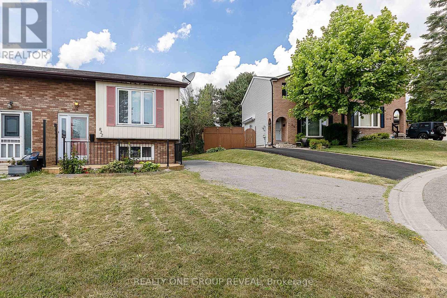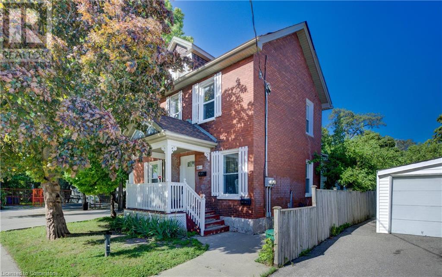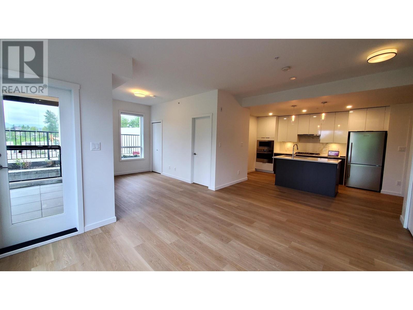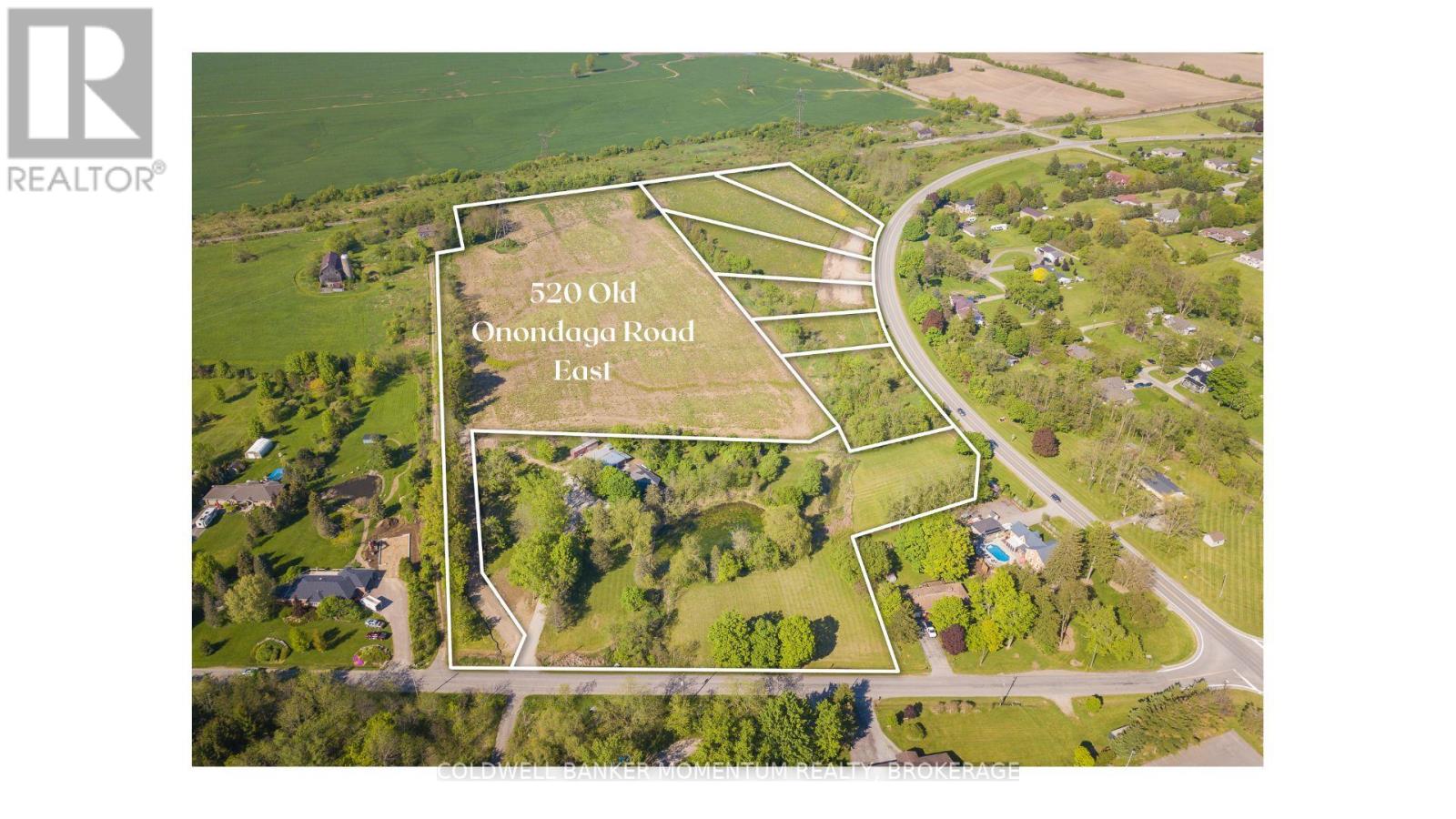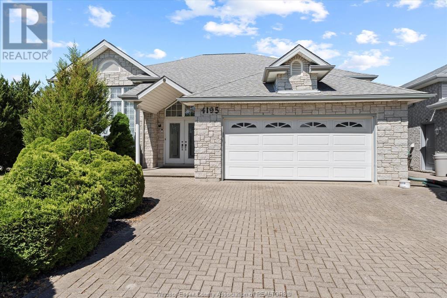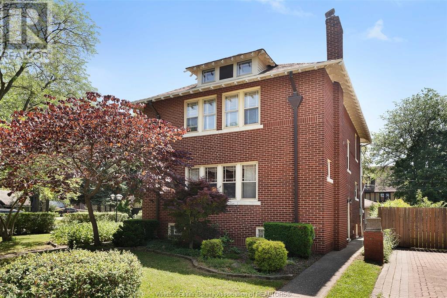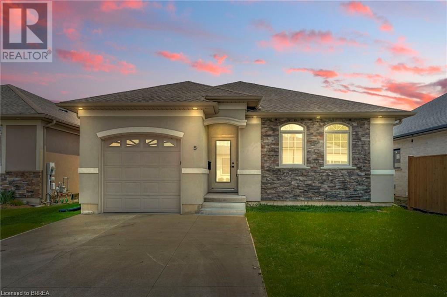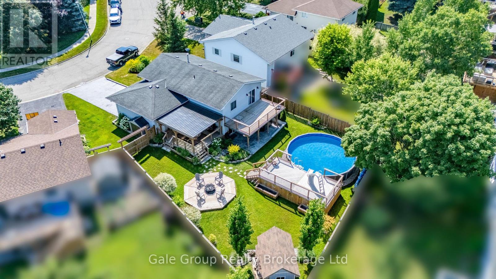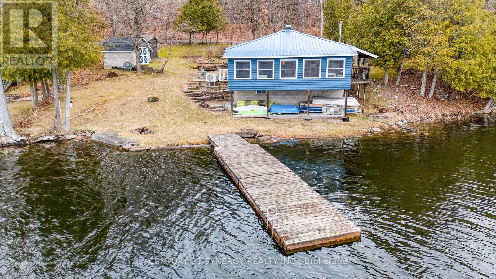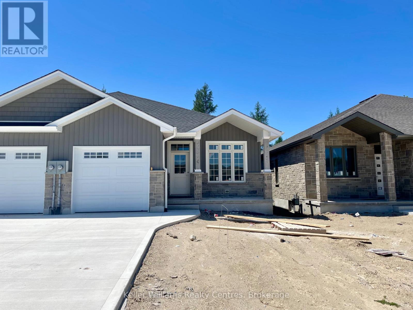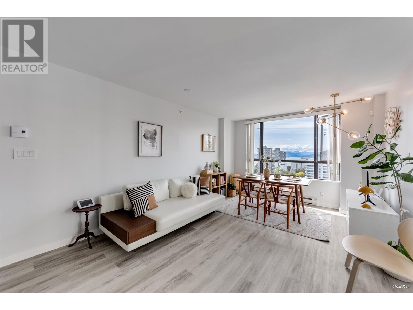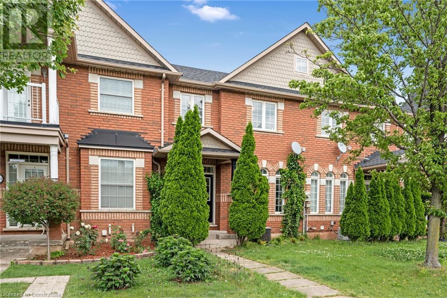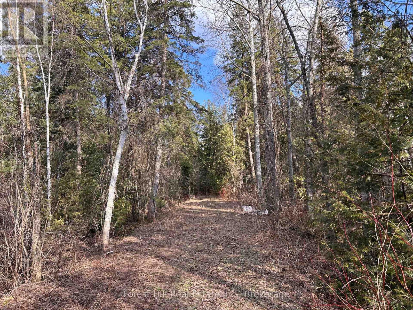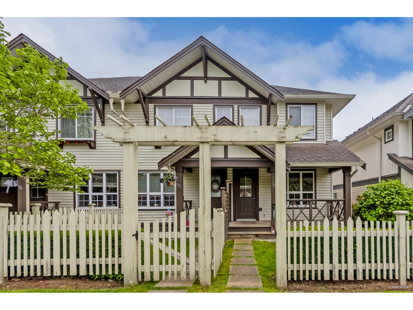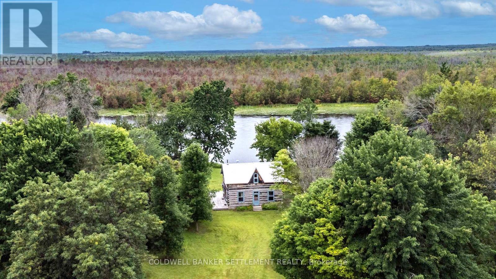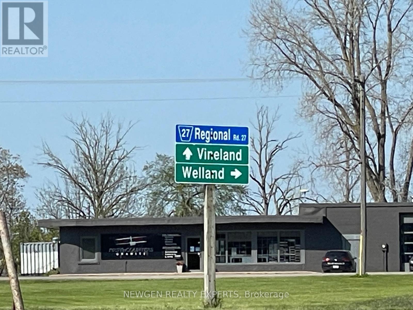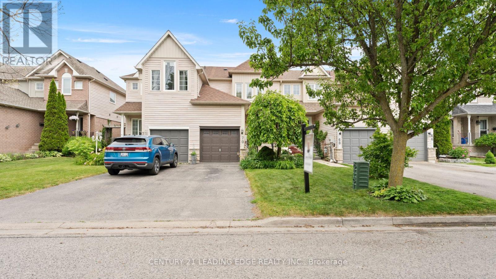6493 West Parkway Drive
Lambton Shores, Ontario
Prime location at Ipperwash Beach, located on opposite side of the road from Lake Front homes with beach access right across the road. 5 Bedroom, 2 bathroom furnished cottage with family room addition built in 1995. Living room with brick wood burning fire place, kitchen with older cabinets is open to dining room, main floor family room addition at rear has tile floors and walk out to large deck viewing rear yard, there is a 4 piece bath with small tub on the main floor. 5 bedrooms on 2nd floor all with wood floors, drywall walls and ceiling, 4 have electric baseboard heaters, 3 have closets also a 3 piece bath with shower on second floor, both baths have electric baseboard heaters. There is a full unfinished basement 6' 6" high with inside and outside access, has concrete floor with potential hook up for future laundry. Hydro panel is 100 amp w/breakers, the Cottage is in good condition. Exterior is painted concrete block and vinyl siding, roof shingles are older. There is a 25 x 12 foot rear deck and a 15' 6' x 6' 6" side deck overlooking rear lot with 12' x 6' metal bar-b-que area and several mature trees. There is a 24' 6" x 12' garage with a 24' x 13' foot lean ideal storage for the beach toys all located on a paved road. 100 amp hydro service with breakers, fibre hi-speed internet is available and natural gas runs down the road. Several public golf courses within 15 minutes. Located less than an hour from London or Bluewater bridge in Sarnia, shopping in Forest 10 minutes and 15 minutes to night life in Grand Bend. Quick possession is available. Ready to move in and enjoy the great sand beach and fantastic sunsets over Lake Huron! (id:60626)
RE/MAX Bluewater Realty Inc.
75 Wilmot Trail
Clarington, Ontario
Stunning renovated home [2024] in Wilmot Creek Adult Lifestyle Community. Exquisite quality finishes and superb professional workmanship! Re-designed floor plan for open, attractive and functionally friendly space. Two complete bedroom suites with their own ensuite bathrooms, as well as a 2-piece washroom for guests. Views of lovely backyard greenbelt can be seen upon entry. Enormous Great Room [275 sq ft]combines the living room and magnificent kitchen with its comfortable breakfast bar. Exceptional kitchen features: white & dark blue cabinets, quartz countertops + matching backsplash, pot drawers + more. Large windows with California shutters give lots of light. Family room offers delightful views of the lawns and gardens, as does the unique master bedroom suite with cozy sitting area and elevated bed placement. Huge back deck. All new 2024: pot lights, light fixtures, 3/4" Engineered hardwood floors, FAG furnace, Cac, shingles. Exceptional beauty + comfort for your new lifestyle! Monthly Land Lease Fee $1,200.00 includes use of golf course, 2 heated swimming pools, snooker room, sauna, gym, hot tub + many other facilities. 6 Appl [2024] *For Additional Property Details Click The Brochure Icon Below* (id:60626)
Ici Source Real Asset Services Inc.
2335 Calabogie Road
Greater Madawaska, Ontario
Nestled on a huge lot, just 40 minutes from Ottawa, this charming water front 4 season cottage is enveloped by a lush green oasis on a 1.23 ACRE of land, offering fantastic privacy and a direct connection to nature. Surrounded by towering trees and the soothing sounds of the Madawaska River, this retreat blends rustic charm with modern comfort. Inside, the two bedroom, two bathroom space boasts an open-concept design with a soaring cathedral ceiling, creating an airy, light-filled ambiance. Gather around the acoustic fireplace for cozy evenings, or unwind in the big sunroom where sunlight streams in year-round. Foam insulation in the roof and under the floor, Recent installed air source heating pump/air conditioner, plus the baseboard heater and wood furnace make it really comfortable no matter in the cold winter and hot summer. Step outside to the huge deck facing the river, complete with a contemporary deck handrail ideal for dining, stargazing, or simply soaking in the serene views. The property features a private dock on the Madawaska River, where very clear water invites you to enjoy fishing, swimming, and boating on the quiet, peaceful river. Practical amenities include high-speed internet(perfect for vacation stays or remote work),abundant parking space, and a new air-source heat pump for year-round comfort. Whether you are kayaking at dawn, working from the sunroom, or savoring the stillness of your green oasis, this cottage offers a rare blend of adventure and seclusion. Calabogie Peaks Ski resort and Motorsports park in a very short driving distance. A true sanctuary where memories are made. (id:60626)
Home Run Realty Inc.
245 Grey Silo Road Unit# 407
Waterloo, Ontario
WELL MAINTAINED, MOVE-IN READY! Right beside the Famous RIM Park, the City's largest recreational center offering both outdoor and indoor amenities. Built in 2020, Luxurious condo Offers 2-Beds, 2 Full Baths, 2 Parking Spaces (1 Underground & 1 on Surface), and 1 oversized locker. Located in the executive neighbourhood of Carriage Crossing, One of Waterloo's most sought after and peaceful neighborhoods! This corner unit with extra windows is on the top floor, with no upper floor neighbors, and has an extended large balcony offers great views. Fabulous open concept living and dining area, kitchen with large island, stainless steel appliances and quartz countertops. The master bedroom features a 3pc en-suite bathroom with glass shower. In-suite laundry. The building offers rooftop patio features sitting areas with lounge chairs, BBQs, gardens & fantastic 360-degree views including beautiful sunsets! Within walking distance to Restaurants, Waterloo Public Library (Inside Rim Park), Grey Silo Golf Course, Walter Bean Grand River Trail, and bus route. A short drive to Conestoga Mall, both Universities, the GRT and LRT, St, Jacob's Farmer's Market, and has easy access to the expressway. (id:60626)
Royal LePage Peaceland Realty
2721 Virginia Park
Windsor, Ontario
Big family? Smart investor? Why not both! This is a 3+3 bed, 2 full bath South Windsor gem with space and income potential to match. One shared kitchen, but two full levels of living—perfect for large families or house-hackers. Upper level is rented at $2,400/month, and the lower 3-bed setup (vacant on possession) can bring in another $2,400/month. That’s $4,800/month in rent and ~$1,000 net cashflow after mortgage payments, insurance and taxes! Perfect for multi-gen families or smart investors who love turnkey income - Live upstairs, rent the lower, or maximize income and rent it all. Here's opportunity knocking your front door —answer it! (id:60626)
Jump Realty Inc.
536 Browning Avenue
Ottawa, Ontario
A rare find - a bungalow in the city backing onto green space! Welcome to 536 Browning Avenue a charming classic, Campeau built, brick, 3 Bedroom Bungalow on a quiet kid safe street in family-friendly Riverview Park backing onto open space! Gleaming hardwood flooring throughout the main level, just professionally refinished! The main level has just been professionally painted as well. L-shaped Living Room & Dining Room with gas fireplace & patio door access off the Dining Area to the deck & private fenced backyard with sunny southern exposure - great for gardening - Garden Shed included. Kitchen with ample counter space & oak cabinetry. Three generously sized bedrooms. Updated 4-Piece Main Bathroom. Finished Basement Family Room with pine panelling, Bar, gas fireplace & huge unfinished space for storage and/or hobbies (cold storage room!). Private driveway (not shared). Many updates over the years - this home is move in ready. Furnace & heat pump replaced in fall 2023. Only steps to Balena Park with a kids wading pool, sports field, play structure & outdoor rink in the winter. The green space behind the home is an ideal space to enjoy warm summer evenings walking your dog. An easy walk to many popular schools, parks, shopping (Trainyards), OC Transpo Bus stop (5 minute bus connection to Hurdman LRT Station) & The Ottawa General Hospital/ CHEO campus, The Perley as well as quick access to Downtown! (id:60626)
RE/MAX Affiliates Realty Ltd.
12 Cardel Street
Whitewater Region, Ontario
This charming home, constructed in 2016 using Insulated Concrete Form (I.C.F.) technology, offers a perfect blend of modern comfort and convenience. The main floor features a spacious open-concept design, incorporating a grand foyer that welcomes you with elegance. The layout includes a main floor laundry room and an ensuite bath with a walk-in closet, providing practicality and luxury. A double attached garage, which is both insulated and heated, offers direct access to the house, making it ideal for those chilly months. Situated on a quiet, dead-end street, the property backs onto a large field, providing a serene and peaceful setting. It's a prime location for families, being within walking distance to schools, grocery stores, and just a short drive to Pembroke. The home's in-floor radiant heat ensures comfort throughout the colder seasons, creating a warm and inviting atmosphere. 24 Hours irrevocable on all offers.. Pre Listing Home Inspection on file . (id:60626)
Royal LePage Edmonds & Associates
525 Barrage Street
Casselman, Ontario
Flooring: Tile, Bungalow on a cul-de-sac with large sun deck overlooking pond. This open concept home has plenty of natural light. Bright and spacious kitchen with island and higher end appliances. Luxurious bathroom with heated flooring, automatic toilet and a curbless walk-in shower. Three generous sized bedrooms, 2 on the main floor and 1 on the lower level. Fully finished lower level (June 2024) and heated garage. Enjoy your back yard with view of pond on your 12' x12' deck. This home has many tasteful upgrades throughout and is a true gem. Sure to please!!! (id:60626)
Homelife Capital Realty Inc.
150 Wellington Street E
Mount Forest, Ontario
Welcome to this stunning Century Victorian home in the heart of Mount Forest. This estate offers 4 bedrooms, 3 washrooms and ample living space. Featuring beautiful updates that keep the historic charm of the original build. This home is move in ready but also allows for the finishing of the un-updated spaces to make it your own. Between the home and lot this property offers a variety of opportunity for families, investors, businesses, builders and renovators. Walking distance to everything the town of Mount Forest has to offer. Don't miss out on your opportunity to own a one of a kind masterpiece. (id:60626)
Coldwell Banker The Real Estate Centre Brokerage
42 Gailmont Drive
Hamilton, Ontario
Charming 3 Bedroom Bungalow in a Great Location. Main Floor Features 3 bedrooms and a 4 piece bathroom. Large Family Room with Plenty of Natural Light. Partially Finished Basement with Separate Entrance. Huge Lot 51 Ft x 150 ft. Fully Fenced Backyard with 2 Sheds. 6 Car Driveway. Conveniently Located Close to Highways, Shopping and Restaurants. Perfect for Renovators, Contractors and Handy People. (id:60626)
RE/MAX Premier Inc.
41 Market Street
Adjala-Tosorontio, Ontario
Welcome to 41 Market Street, a home full of potential and opportunity. Whether you're a first-time buyer, savvy investor, or relocating to CFB Borden, this raised bungalow checks all the boxes. Set on a generous corner lot measuring 90 feet along Market Street and 250 feet along King Street, the property offers the flexibility to explore a secondary dwelling or even a future severance, a rare find with long-term upside. Inside, the main floor offers three spacious bedrooms, a full bathroom, and a bright, open living area perfect for family life or entertaining. Downstairs, a separate entrance leads to a renovated lower level (2022) complete with a bedroom, full bathroom, kitchenette, and a cozy wood-burning stove. Its ideal for in-laws, guests, or additional rental income. Updates to the basement include a new ejector pump, upgraded plumbing and electrical, and a drop ceiling with Rockwool soundproofing insulation for added comfort and privacy. The home offers ample parking, a great yard for kids or pets, and a warm, small-town community where children can walk to the park and families can gather at the local Rotary for wing night. Don't miss your chance to own a versatile home with value today and potential for tomorrow. (id:60626)
Century 21 B.j. Roth Realty Ltd.
63 Brook Street
Cambridge, Ontario
Discover the potential of this stately red brick duplex, a legal non-conforming two-unit home that blends timeless character with incredible versatility. Whether you're seeking an income-generating property, space for extended family, or a canvas for your next renovation project, this residence offers a wealth of opportunity in one of East Galts' most charming residential neighbourhoods. The home features two fully self-contained units, each with its own entrance, hydro meter, and in-suite laundry, ideal for rental income or Airbnb opportunities, multi-generational living, or a future single-family conversion. The lower level offers walkout access to a private deck and rear yard, along with a cozy seasonal room and basement storage. The upper unit is bright and spacious, filled with natural light and character-filled details throughout. Nestled on a quiet street just minutes from the Gaslight District, the Grand River, and downtown Galts' shops, pubs, dining, and live theatre, this property offers walkability and lifestyle appeal in a growing and vibrant community. With ample parking for four vehicles, a generous lot, and flexible zoning, this is a rare chance to secure a property that offers both immediate value and long-term upside. Whether you're looking to invest, nest, or restore, 63 Brook Street is a solid opportunity not to be missed. Schedule your private showing today! (id:60626)
RE/MAX Icon Realty
21596 Switzer Drive
Southwest Middlesex, Ontario
54-Acre Farm Parcel with Clay Loam Soil. Located on Switzer Drive between Mayfair Road and Springer Road, this 54-acre agricultural property offers a valuable opportunity to expand your land base in a productive farming area. With approximately 30 acres of workable land featuring desirable clay loam soil, this parcel is well-suited for a variety of crops and agricultural uses.The property is zoned A1, supporting a wide range of farm-related activities, and the balance of the land includes natural cover and open space. With no existing buildings, this is a clean slate ready for your vision whether youre adding acreage to an existing operation or establishing a new one.Excellent rural location with convenient access to major routes and agricultural services. Don't miss this chance to secure quality farmland in a strong and reliable growing region. (id:60626)
Century 21 First Canadian Corp
164 Munger Avenue
Harrow, Ontario
Turnkey raised ranch with space, comfort, and exceptional upgrades. Immaculately maintained 3-bed, 3-bath home with metal roofs on both the house (hy-grade metal) and 20x32 workshop (with in floor heat & attic storage). Includes a large open concept kitchen with quartz countertops and backsplash (2024), island with second sink, 3-season sunroom with gas fireplace, and a fully finished entertainer’s basement with a bar and pool table. Enjoy a fully fenced, landscaped yard with gas BBQ hookup, screened-in gazebo, an additional 21x12 powered outbuilding, and cemented multi-car driveway. Home is generator-ready with two owned hot water tanks and WETT-certified pellet stove. Walking distance to schools, parks, amenities, and the greenway.” (id:60626)
RE/MAX Care Realty
822 Kilkenny Court N
Oshawa, Ontario
Desirable 4-Beds semi-detached Bungalow on a large lot in family friendly Vanier. Many updates throughout; eat-in Kitchen with SS appliances and walk-out to the exterior, new exhaust system & rangehood, new flooring, pantry and lighting. Generous size Bedrooms with large windows throughout( very bright space), updated lower level Washroom (2025), new front Deck (2025), new Furnace (2025), Freshly painted (2025), lower level laundry. This property is move-in ready, large front lawn, as well as backyard with Shed, 3-Car parking. Vanier, Oshawa has an excellent livability score - 85. Walking distance to Trent University and many public schools, Oshawa Civic Recreation complex, Oshawa Mall, Restaurants, steps to public Transit, many parks; Sunnydale, Limerick & Powell Park, great neighbors. What's not to love in this affordable area? Welcome Home! (id:60626)
Realty One Group Reveal
63 Brook Street
Cambridge, Ontario
Discover the potential of this stately red brick duplex, a legal non-conforming two-unit home that blends timeless character with incredible versatility. Whether you're seeking an income-generating property, space for extended family, or a canvas for your next renovation project, this residence offers a wealth of opportunity in one of East Galt’s most charming residential neighbourhoods. The home features two fully self-contained units, each with its own entrance, hydro meter, and in-suite laundry—ideal for rental income or Airbnb opportunities, multi-generational living, or a future single-family conversion. The lower level offers walkout access to a private deck and rear yard, along with a cozy seasonal room and basement storage. The upper unit is bright and spacious, filled with natural light and character-filled details throughout. Nestled on a quiet street just minutes from the Gaslight District, the Grand River, and downtown Galt’s shops, pubs, dining, and live theatre, this property offers walkability and lifestyle appeal in a growing and vibrant community. With ample parking for four vehicles, a generous lot, and flexible zoning, this is a rare chance to secure a property that offers both immediate value and long-term upside. Whether you're looking to invest, nest, or restore, 63 Brook Street is a solid opportunity not to be missed. Schedule your private showing today! (id:60626)
RE/MAX Icon Realty
63 Brook Street
Cambridge, Ontario
Discover the potential of this stately red brick duplex, a legal non-conforming two-unit home that blends timeless character with incredible versatility. Whether you're seeking an income-generating property, space for extended family, or a canvas for your next renovation project, this residence offers a wealth of opportunity in one of East Galt’s most charming residential neighbourhoods. The home features two fully self-contained units, each with its own entrance, hydro meter, and in-suite laundry—ideal for rental income or Airbnb opportunities, multi-generational living, or a future single-family conversion. The lower level offers walkout access to a private deck and rear yard, along with a cozy seasonal room and basement storage. The upper unit is bright and spacious, filled with natural light and character-filled details throughout. Nestled on a quiet street just minutes from the Gaslight District, the Grand River, and downtown Galt’s shops, pubs, dining, and live theatre, this property offers walkability and lifestyle appeal in a growing and vibrant community. With ample parking for four vehicles, a generous lot, and flexible zoning, this is a rare chance to secure a property that offers both immediate value and long-term upside. Whether you're looking to invest, nest, or restore, 63 Brook Street is a solid opportunity not to be missed. Schedule your private showing today! (id:60626)
RE/MAX Icon Realty
116 11641 227 Street
Maple Ridge, British Columbia
Corner unit, 9´ ceilings, elevated 1st floor, greenbelt exposure 2 bed, 2 bath plus big den with windows and closet suitable for 3rd bedroom at Highpointe. Concrete & steel construction, central air exchanger system, 97sf Lumon solarium with walkout door to private built-in planters with water tap, Silestone quartz counter tops, gas stove, s/s Blomberg appliances, Napoleon fireplace, under cabinet lighting, laminate flooring, 1 parking with EV charger installation possibility, 1 private storage locker. Guest suite, party room, bike room, short walk to restaurants, shopping, and recreation, easy access to West Coast Express to Vancouver and Rapid bus to Coquitlam Skytrain and Langley. GST paid. (id:60626)
Royal Pacific Lions Gate Realty Ltd.
520 Old Onondaga Road E
Brant, Ontario
Calling all builders or individuals interested in buying your own piece of paradise! This 13 acre lot sits in a beautiful part of Brantford and offers you the opportunity to build your dream home! Located just minutes to local amenities such as grocery stores, shops and restaurants, you also get the feeling and quiet of country living. (id:60626)
Coldwell Banker Momentum Realty
193 Gladu Street
Ottawa, Ontario
Welcome to 193 Gladu Street, a charming duplex in one of Ottawa's most sought-after neighbourhoods. This unique property functions as a single-family home with a self-contained one-bedroom, one-bathroom unit at the rear - perfect for extended family, guests, or rental income. The main residence is warm and welcoming, with a wide-open and bright main floor that flows beautifully from living to dining to kitchen. Anchored by a modern island, the kitchen offers plenty of workspace, storage, and natural light - ideal for both everyday living and entertaining. Upstairs, the second-floor bedroom features a cheater ensuite access to a fully renovated bathroom with a sleek glass stand-up shower. The top level includes two more spacious bedrooms and a second full bathroom, also fully updated with contemporary finishes. The rear unit has its own private entrance and offers a well-designed one-bedroom layout with a full bathroom and open living space - an excellent option for added flexibility or passive income. A detached garage adds extra convenience, and the location is hard to beat - close to parks, transit, shopping, and downtown Ottawa. Whether you're looking for a multi-generational home, an investment opportunity, or a home with income potential, 193 Gladu Street delivers on all fronts. Front unit Gross monthly income: $2,550. Rear unit Gross monthly income: $1,537. Gross annual income: $49,044. (id:60626)
RE/MAX Hallmark Realty Group
46 - 1182 Queen Street
Kincardine, Ontario
Welcome to your dream home in one of Kincardine's most exclusive private communities! The "Callaway" model is a 2-bedroom condo, with 2 full bathrooms, a gorgeous gourmet kitchen and a modern open-concept layout, this home is perfect for relaxed living or entertaining guests. Enjoy serene mornings and stunning views from your patio backing onto the Kincardine Golf and Country Club. Just minutes to the shores of Lake Huron, you'll love the peaceful surroundings and easy access to waterfront recreation, trails, and all the amenities Kincardine has to offer. Whether you're downsizing, investing, or looking for a weekend retreat, this stunning condo offers the perfect blend of luxury, comfort, and location. (id:60626)
Benchmark Real Estate Services Canada Inc.
4195 Ongaro
Windsor, Ontario
Welcome to this spacious and elegant brick/stone home in one of South Windsor's most sought after neighborhoods! Walk in to the grand foyer with oversized windows bringing tons of natural light, elegant living /dinning room with a stunning dual sided fireplace, patio doors to a private huge backyard with mature trees, beautiful kitchen with pantry, 3 spacious bedrooms, including primary with his and hers closets and a cheater door to a luxurious bathroom featuring a jacuzzi tub and double sinks, fully finished basement with grade entrance to the back yard, a second dual fireplace shared by a cozy family room and bedroom, full bath & laundry room. CLOSE TO THE FINEST SCHOOLS, SHOPPING, PARKS, WALKING TRAILS, USA BORDER & HWY 401, unbeatable convenience. (id:60626)
Royal LePage Binder Real Estate
23 Northernbreeze Street
Mount Hope, Ontario
Welcome to carefree living in sought-after Twenty Place, an adult lifestyle community with exceptional amenities! This all-brick bungalow townhouse offers 2 bedrooms, 2 bathrooms, and a great open concept layout. Enjoy the convenience of an attached garage, main floor laundry, and an open-concept kitchen overlooking the dining and living room. Walk out through the patio doors to your private backyard patio with peaceful views of the pond. Enjoy watching the frequent Blue Heron visitor. California shutters throughout add a touch of elegance. The full basement is ready for your finishing touches. Condo fees include lawn care and snow removal, so you can enjoy everything this vibrant community offers—clubhouse with kitchen and social room, indoor pool, hot tub, sauna, gym, games room, library, tennis/pickleball courts, and outdoor patio. A wonderful place to call home! Some images are virtually staged (id:60626)
Royal LePage State Realty Inc.
1195 Argyle Road
Windsor, Ontario
This 1920's Edwardian 4 Square style 3 bedrm 2.5 sty, is well positioned on a large comer lot in the heart of Historic Olde Walkerville, backs onto butterfly alley, is one block South of Willistead Park & overlooks the Low Martin home. The unique period 3 season sunroom leads to a foyer that opens into a spacious entrance hallway. Coffered ceilings are featured in the spacious living room w/ sitting area & gas f/p, in the formal dining room, and in the beautiful custom kit w/island, eating bar, quartz counters, & many B/1 features ( 2 dishwashers, 2 ovens, warming drawer, gas countertop stove, pantry). Special features include period french doors w/ bevel glass; very lrg master bedrm w/ his & her closets & lpc ensuite; 2nd flr balcony; walk up to 3rd flr attic ; 200 amp elec, copper eaves troughs & downspouts; cosy rear covered deck, overlooking private fenced rear yard. The 2.5 car garage has a automatic double door entrance from the alley and a double door opening to the backyard. The fencing in the alley has a double opening door to allow for car entrance & parking on a pad inside the fence adjacent to the garage. Walking dist to water front trails, shopping, great restaurants, schools & Distillery Square. There is a grade entrance with metal exterior cover doors has been drywalled over on the interior. Roof (7yrs) (id:60626)
Buckingham Realty (Windsor) Ltd.
5 John Pound Road Unit# 5
Tillsonburg, Ontario
Welcome to Unit 5 in the exclusive Millpond Estates – a refined adult living community designed for comfort, convenience, and style. Recently and professionally redone in 2025, this beautifully updated 2-bedroom, 3-bathroom home offers a modern, turnkey lifestyle with all the extras. Step inside to discover a bright, open-concept layout enhanced by luxury vinyl plank flooring throughout and thoughtfully curated finishes. The sleek, contemporary kitchen is a chef’s dream, featuring quartz countertops, brand-new stainless steel appliances, and ample cabinetry. The seamless flow from the kitchen to the dining area and great room creates the perfect space for entertaining or relaxing, complete with access to a private backyard for enjoying morning coffee or evening sunsets. The main level includes a spacious primary bedroom with ensuite, a second bedroom, and main floor laundry for added convenience. Downstairs, the fully finished basement extends your living space with a large rec room and a additional bathroom, — perfect for guests, hobbies, or quiet relaxation. Experience low-maintenance, luxury living with every detail attended to — all within the peaceful, pondside setting of Millpond Estates. (id:60626)
Real Broker Ontario Ltd.
167 Clarence Avenue
Ingersoll, Ontario
Welcome to this meticulously maintained and updated raised ranch with walk out basement offering 2+2 bedrooms and 2 full bathrooms, nestled in a peaceful, mature area ideal for families or those seeking a quiet retreat. With a long list of updates and thoughtful features, this home is move-in ready and perfect for entertaining inside and out. Interior Highlights are a Spacious main floor with updated light fixtures throughout, bringing a fresh and modern feel. All bedroom and bathroom doors have been replaced for a clean, cohesive look. Primary bedroom features a ceiling fan, a 5-foot patio door, and direct access to a private balcony perfect for morning coffee or evening relaxation. Updated kitchen includes a new fridge, new faucet, stylish backsplash, and a reverse osmosis system for pure, clean water. A brand new furnace and A/C provide year-round comfort. Step outside to your unbelievable backyard PARADISE with all brand new features since 2021 with 5 separate lounging areas, this truly is an entertainers dream! Enjoy summer days in the 24' round pool, complete with a large deck, Unwind in the newer hot tub which is situated on a new concrete pad, perfectly situated under the balcony designed with metal under siding for added rain protection. An awesome fire pit area for enjoying evenings under the stars. A new covered deck area off the garage has an outdoor BBQ area equipped with hydro and cable. Recently fully fenced and private for your year round enjoyment. (id:60626)
Gale Group Realty Brokerage Ltd
521 Barrage Street
Casselman, Ontario
Welcome to this beautifully maintained bungalow in the heart of Casselman, backing onto a peaceful pond with no rear neighbours. This 3-bedroom, 2-bathroom home offers a bright and functional open-concept layout, complete with hardwood floors throughout the main level. The main floor features a spacious living room with a gas fireplace, a dedicated dining area, and a stylish kitchen with sit-at island, walk-in pantry, and patio doors leading to a large deck and generous backyard, perfect for entertaining or relaxing outdoors. Large windows throughout the home provide an abundance of natural light. The 2 beds and family bath on the main level add convenience. The fully finished lower level offers a large rec room, a third bedroom, second full bathroom, and a convenient laundry area, ideal for extended family, guests, or additional living space. Notable upgrades include: gas fireplace, capped half wall at staircase, 200 amp electrical panel, spa kit (50 amp) for hot tub, water softener, laundry tub and rough-in, updated plumbing fixtures in the main bath, and modern light fixtures in the front hall, dining room, side bedroom, and garage. Situated in a quiet neighbourhood with no rear neighbours and tranquil pond views, this home offers comfort, privacy, and quality living just minutes from local amenities. (id:60626)
Exit Realty Matrix
30 North Street
Barrie, Ontario
!!Attention!! All Investors And First Time Home Buyers Come Check Out This Gem Of The Property In The heart Of Barrie Just 10 mins Drive From The lake Situated On The Quiet street This Property Offers 4BR/2WR And Huge Backyard With A Garden Loft Room with separate Entrance From Backyard. RM2 Zoning Is Investors Or Developers Delight Which Allows Duplex Or Rooming Housing. Detach Garage perfect For A Workshop. Come Check This out. **EXTRAS** RM2 Zoning (id:60626)
Royal LePage Flower City Realty
228 Ridge Road S
Fort Erie, Ontario
Lovingly maintained for over 20 years, this updated home at 228 Ridge Road South offers the perfect blend of comfort, space, and location. With just under 2,000 sq ft of total living space, this 2+1 bedroom, 2 full bath home is ideal for families looking to enjoy life in Crystal Beach. A short bike ride takes you to Bay Beach or downtown Ridgeway, with local schools nearby making it as convenient as it is well-situated. Inside, you'll find a bright and spacious layout with an inviting family room complete with a cozy gas fireplace. The heart of the home is the updated kitchen featuring a large island and walk-out access to a two-tiered deck perfect for entertaining and summer BBQs. The 60' x 173' lot offers plenty of room for kids to play and features beautiful gardens, mature landscaping, ample parking, and an oversized 1.5-car garage is heated and insulated, with lots of storage. Located just 20 minutes from Niagara Falls and the Peace Bridge, and only 1.5 hours from Toronto this is year-round living with a small-town feel. Don't miss your chance to call this one home! Reach out today to book your private showing. (id:60626)
Royal LePage NRC Realty
747 Brooks Corners Rr5 Road
Tay Valley, Ontario
Welcome to your year-round escape on the pristine shores of Adam Lake, where breathtaking views and direct access to the renowned Rideau Waterway create the ultimate lakeside retreat. Access to the Rideau allows you to boat anywhere in the world. This charming, cottage-style home is the perfect sanctuary for families or anyone seeking peace, nature, and a connection to the water. This home directly overlooks the water, mere feet away from the shoreline. Step inside and be greeted by a warm, inviting interior featuring three cozy bedrooms bathed in natural light, each offering a serene space to unwind after a day of outdoor adventure or stressful work. Blending seamlessly with its natural surroundings, the log-faced exterior and durable steel roof give the home timeless curb appeal and worry-free durability. Inside, gleaming hardwood floors flow throughout the main living areas, enhancing the natural warmth of the space. The open-concept kitchen, dining, and living room is tailor-made for entertaining and spending quality time with loved ones. A wall of windows frames sweeping views of the lake, filling the home with light and creating a seamless connection between indoor comfort and the beauty outside. Step out onto the covered deck or patio, perfect for morning coffee or sunsets. Outdoors, a private dock stretches into the clear, calm waters ideal for swimming, boating, fishing, or simply soaking in the peaceful surroundings. There's plenty of outdoor storage for all your lake life essentials. Designed for four-season enjoyment, the home has multiple heat sources: a heat pump, baseboard heating, and central air conditioning for summer comfort. The spray-foamed basement adds extra insulation and energy efficiency. Whether you're envisioning a quiet weekend retreat or an active waterfront lifestyle, this special property offers the perfect blend of rustic charm and modern convenience. (id:60626)
Century 21 Synergy Realty Inc.
Century 21 Synergy Realty Inc
91 Church Street
Stirling-Rawdon, Ontario
Welcome to this stunning, fully renovated home in the heart of Stirling, set on a rare double lot with a heated inground pool and detached garagewith two separate driveways. Loaded with features that make it an entertainers dream. With spacious rooms, luxurious outdoor amenities, andthoughtful updates throughout, this property offers the perfect blend of modern style and relaxed country living. Step inside through a spaciousmudroom with built-in storage, leading to a convenient laundry area and a versatile ground-level family room or bonus space-ideal for a homeoffice, playroom, or media room.The main floor impresses with its open-concept layout, featuring a beautifully renovated farmhouse kitchen withbutcher block counters, stainless steel appliances, a large centre island, wet bar/coffee bar, and pantry. Patio doors off the kitchen lead directlyto a two-tiered deck and the backyard oasis. The adjoining living and dining area is warm and inviting, featuring an electric fireplace with a stonesurround. A stylish 2-piece powder room completes the main level.Upstairs, you'll find three comfortable bedrooms and a 4-piece bathroom.Step outside and be amazed- this home is built for entertaining. Enjoy summer days by the inground pool surrounded by a multi-level deck, relaxin the screened-in three-season room, with its own electric fireplace or the landscaped fire-pit area. The fully fenced lot offers privacy, safety, andendless space for outdoor fun. The heated, detached garage fits two cars and includes a rear garage door (10ft x 7ft) that opens to a concretepad and more yard space- ideal for hobbies or extra storage.This rare Stirling property combines charm, space, and luxury both inside and out. Atrue turnkey home, ready for summer entertaining and year-round enjoyment. (id:60626)
RE/MAX Quinte Ltd.
616 25th Avenue
Hanover, Ontario
The one you've been waiting for! Semi-detached bungalow with walkout basement. Main level living with open concept kitchen/living space, dining room, 2 beds and 2 baths and main floor laundry. Walkout from your living space to the covered upper deck offering views of the trees. Bright lower level is finished with 2 more bedrooms, full bath, and large family room with gas fireplace and walkout to your beautiful back yard. Home is located in a great new subdivision of Hanover close to many amenities. (id:60626)
Keller Williams Realty Centres
19 Conc. 13 Townsend Road
Norfolk, Ontario
"Better Than New" extensively renovated bungalow boasting separate lower level apartment, mins N of Simcoe sit. on 1.58ac mature lot. Authentic "Multi-Generational" property provides ideal Baby Boomer w/married children scenario - OR- "Live in One & Rent the Other" - building equity as you go! Gutted back to brick in 2023-24, introduces over 2000sf of living area (both levels) incs Upper Level ftrs 3 bedrooms, 4-pc bath w/laundry, living room & EI kitchen. Lower Level incs living/dining area, kitchen, 3 pc bath w/laundry hook ups & 2 bedrooms. New in 23/24 - 2 decks, windows, electrical, plumbing/insulation/drywall, kitchen/bath cabinetry, flooring, light/bath/kitchen fixtures, int/ext doors, paint/décor, foundation wrapped/water-proofed w/new weepers, 21x15 barnette & double drive. Extras - well, septic, n/g furnace & AC. Unpack & Enjoy! (id:60626)
RE/MAX Escarpment Realty Inc.
122 Mcgill Drive
Kawartha Lakes, Ontario
Please Welcome To Market This Fully Renovated Custom Built Bungalow Home With Water Access. Located In A Changing Upscale Area With Many Other New Homes Being Built & Renovated. From Cathedral Cedar Ceilings Throughout And A Gorgeous Country Charm To Custom Finished Decking With Lots Of Room To Entertain And An Oversized Lot That Backs Onto Wolf Run Golf Course. TURN-KEY! Home is Just Steps Away From Lake Scugog Access W/ Boat Launch, Parks, Trails & Has It All For The Outdoor Enthusiast. For City Commuters Who Love To Boat, Swim, Fish, Skidoo! The 80x220 Lot Has Plenty Of Room To Build Additional Garage Space And Add Any Other Family Features. A Fully Finished Basement With Large Bedroom, Bathroom W/ Shower. This Entire House Was Renovated Inside & Ready For You. EVERYTHNG IS NEW! Seller Will Entertain VTB. 12x24 Workshop Drive Shed, All New Stainless Steel Appliances, Washer/Dryer, HVAC & Fireplace, Full Water Filtration System With UV, Community Water Access Across The Street, Windows, Roof, Siding, All Electrical & Plumbing New. (id:60626)
Coldwell Banker 2m Realty
1406 1003 Pacific Street
Vancouver, British Columbia
Experience breathtaking views of Kitsilano, False Creek, and English Bay from this stunning 1-bedroom plus open den suite. The spacious living area is flooded with natural light through expansive windows, offering panoramic ocean and mountain vistas. It features elegant laminate flooring and modern light fixtures. Residents enjoy access to top-tier amenities, including a fully equipped fitness centre, beautifully landscaped garden, guest suite, and ample visitor parking. (id:60626)
Sutton Premier Realty
408 505 Nelson Street
Coquitlam, British Columbia
Welcome into this gorgeous 2 bed, 1 bath in WEST, built by award-winning Beedie Developments. Light & Bright Corner unit featuring high quality concrete construction, nearly 9' ceilings, AC, and floor to ceiling windows. Efficient layout with open concept living / kitchen, separated bedrooms with a spacious primary walk-in closet plus an oversized 180 sf balcony. Sleek two tone kitchen featuring integrated Fisher & Paykel appliance package and quartz counter with waterfall edge. Incredible amenities incl. concierge, lounges and workspaces, fitness center, sports court, outdoor terrace & kitchen, and guest suite. Easy access to Safeway and the many shops, restaurants, and cafes along Austin Ave. 1 parking & locker included with 2-5-10 warranty in place. Pets and rentals welcomed! (id:60626)
RE/MAX Crest Realty
520 - 98 Lillian Street
Toronto, Ontario
* Madison Condo On Eglinton * Bright 2 Bedroom Corner Unit With Wrap-Around Floor To Ceiling Windows And Spectacular City Views. Walk-Out From Dinning Room To Private Terrace Facing The Quiet Street. High-End Finishes, Stainless-Steel Appliances, Closet Organizers And Custom Built-Ins. Direct Access To Loblaws & Lcbo On Main Level. Resort-Like Amenities Including Two-Storey Modern Gym, Indoor Pool & Sauna, Party Room, Roof Top Garden, Cabanas & BBQ's, Theatre Room, 24Hr Concierge. Steps To Trendy Yonge & Eglinton Area, Restaurants, Shopping. Walk To Subway, Mall, Schools, Parks, Yoga Studios. Ideal For Young Professionals! *** Property Leased until November 2025 *** (id:60626)
Royal LePage Real Estate Services Ltd.
2475 Glenview Avenue
Kamloops, British Columbia
Welcome to your personal oasis , a vibrant homestead nestled in sunny Brocklehurst. Spread across a generous 1/4 acre, this 5-bdr, 2-bath haven extends over 2300 sqft of living space, designed for comfort and sustainability. Step inside to discover a chef’s dream kitchen equipped with a gas range, stainless steel appliances, and updated cabinets and flooring. The dining area, oversized for memorable family gatherings, flows seamlessly into a cozy living room adorned with a warming wood-burning fireplace. 3 well-appointed bdrs grace the main floor, including a master suite with a W/I closet, cheater door to the updated main bath. Downstairs, the space continues with 2 large bdrs, a 4-pc bath, and expansive rec and laundry. The magic unfolds in the backyard, your edible garden paradise featuring 17 raised beds, 600+ sqft of growing space, all on drip irrigation for easy maintenance. Mature fruit trees—apple, Italian plum, cherry, pear—alongside raspberry bushes, haskap, hardy kiwi, garlic, and perennial herbs, are ready for your first harvest. Outdoor living is elevated with an A/G pool paired with a tiki bar, a relaxing hot tub, and a spacious deck perfect for soaking up the sun or dining al fresco. Recent upgrades include; roof, 200-amp electrical, H/E furnace and AC, ensuring peace of mind and comfort in this turn-key sanctuary. Embrace a lifestyle where your home not only shelters but nourishes. Discover life in Brock with a source of health, happiness, and community. (id:60626)
Royal LePage Westwin Realty
461 Hwy 8
Stoney Creek, Ontario
Welcome to a fresh new start. This is an amazing Freehold townhome in a super amazing location. Ideally located in lower Stoney Creek, close to all amenities, such as: elementary schools, high schools, public transportation, shopping, parks, churches, and greenspace. Just a short walk to the Escarpment and the Bruce Trail too. This home has it all, 3 large bedrooms, 2.5 baths with full ensuite, beautiful main floor living areas with large eatin kitchen with coffee bar. The basement is fully finished with cozy recreation room, storage, utility and laundry rooms. Having a spacious rear yard with access to the detached private garage and additional parking. Enjoy the patio and BBQ area with your family and friends. Easy to maintain and take care of, this is a freehold unit mean no condo fees at all, no road fee or alike. Just yours! Come see for yourself how wonderful this home will be for your first time home or next home. thanks for taking the time to view. (id:60626)
RE/MAX Escarpment Realty Inc.
614 - 168 King Street E
Toronto, Ontario
Welcome To 168 King Street East, Unit 614 A Beautifully Appointed Suite In The Sought-After King George Square Residences! This Spacious One-Bedroom Plus Den With Two Washrooms, Offers A Functional Open-Concept Layout With Combined Living / Dining Room Lined With Bright Floor-To-Ceiling Windows And A Private Balcony With Sweeping North Views Over The City. The Modern Kitchen Features Stainless Steel Appliances, Ample Storage, Under Cabinet Lighting, And Breakfast Bar Area - Perfect For Entertaining! The Bonus Home Office / Den Provides A Versatile Space, Ideal For A Work-From-Home Set Up Or Guest Area With Convenient Powder Room Close By. The Primary Bedroom Includes Large Closet and Updated 4pc Ensuite. Enjoy The Convenience Of In-Suite Laundry, One Parking Space, And One Exclusive Use Locker. Located In The Heart Of The St. Lawrence Market Neighbourhood, Just Steps To World Class Dining, Boutique Shopping, The Financial District, Parks, Transit, And All That Downtown Toronto Has To Offer. Experience Urban Living At Its Best In This Well-Managed, Boutique Building With Exceptional Amenities Including A Rooftop Terrace, Gym, Party Room, And 24-Hour Concierge. (id:60626)
Property.ca Inc.
1407 North Shore Rd
North Shore, Nova Scotia
Nestled on a scenic 3-acre lot in the sought-after North Shore area of Malagash, this charming 3-bedroom, 1-bathroom home blends comfort, space, and natural beauty. Enjoy private waterfront access and 292 ft of beach frontage just steps from your backyardperfect for swimming, kayaking, and other water sport activities in the warm summer months. This well-maintained one-level home features a thoughtful layout with laundry conveniently located in the main bathroom and a single attached garage for additional storage and everyday convenience. Expansive windows flood the interior with natural light, creating a warm and welcoming atmosphere throughout. Outdoors, the beautifully 3.1 Acre landscaped grounds are a nature lovers dreambursting with vibrant tiger lilies, lilacs, and fragrant honeysuckle. Youll also find apple trees, berry bushes, a thriving vegetable garden, and plenty of space for further gardening or relaxing in the serene surroundings. A gentle creek winds through the property, adding to the peaceful ambiance and natural charm of this coastal retreat. Whether you're searching for a year-round residence or a seasonal getaway, this North Shore gem offers the very best of relaxed seaside living. (id:60626)
Royal LePage Atlantic (Enfield)
Ptlt133 Conc1
Grey Highlands, Ontario
This 35.86 acre property in beautiful Grey Highlands offers a rare chance to own a slice of the countryside with all the right ingredients: fertile land, open views, and a peaceful setting. With approximately 22 acres of workable land and 5.5 acres of fenced pasture, its ideal for farming, keeping animals, or starting that hobby farm you've always dreamed about. There's also roughly 7.8 acres of protected land that adds natural beauty and privacy, not to mention some lovely elevated spots that would make a perfect building site for your forever home. An 84x30 drive shed provides you plenty of space for storage. And while you'll feel miles away from it all, you're just a short drive to Flesherton and Markdale for schools, groceries, healthcare, and more. Plus, with easy access to the Bruce Trail, snowmobile routes, ski hills, small lakes, and quiet backroads for cycling or Sunday drives, there's no shortage of year-round outdoor fun right in your backyard. This is country living the way its meant to be - peaceful, productive, and full of possibilities! (id:60626)
Forest Hill Real Estate Inc.
657 Haldimand Road 17
Dunnville, Ontario
This 1.35 acre property overlooking the picturesque Grand River is where you'll want to spend your time this Summer! Set back nearly 500 feet from the road, sits a tidy 3 bedroom + 2 bathroom bungalow with a spacious sunroom and expansive wrap around deck, allowing you to maximize those water views! A detached double garage with concrete floors, hydro and loads of workspace will check all of the boxes for the hobbyist in the family! Bring all of your ideas on how to make this your own home, weekend getaway or income property! The possibilities are endless! Eat in kitchen with ample amounts of oak cabinetry, an island, and room for a full size dining table, a sunken family room with high ceilings and a gas fireplace, a primary room at the rear of the home with a walk-in closet and ensuite bathroom, and 2 generous sized secondary bedrooms! Septic is in the front yard, 2 cisterns on the West side of the home, 1 for the house, and 1 for gardens. This property backs onto a beautiful 1/2 acre of green space, owned by the Grand River Conservation Authority, but managed and enjoyed by the home owner. Launch a dock and enjoy all that the Grand River has to offer, fishing, sunsets, wildlife, boating and so much more! (id:60626)
RE/MAX Real Estate Centre Inc.
38 Tindale Road
Brampton, Ontario
Ideal for familes, first time buyers, empty nestors or investors seeking income potential! This alluring semi-detach lcated in the heart of brampton west. Just steps to downtown Brampton. 5 bedrooms and 3 full washrooms, large windows, new 2021 appliances (on main floor), gorgeous kitchen w/large windows and property offers a tremendous investment opportunity with great bonus and lots of living space. Close to public transportation, parks, trails, schools, shopping, hospital, churches, grocery, downtown Brampton GO, rose theatre & restaurants. (id:60626)
Ipro Realty Ltd
58 4401 Blauson Boulevard
Abbotsford, British Columbia
Bright 3 Bdrm, 2 Full Bath End Unit Townhome in "Sage at Auguston" Is Move-In Ready! Fully Painted Throughout! Main Floor Offers Open Concept Living, Kitchen w/ Large Island, Ample Cabinetry & Access to a Spacious Rear Sundeck-Ideal for BBQs & Entertaining. Upstairs Features 3 Bdrms, Laundry, Full Bath & Ensuite in Master Bdrm. Tandem Garage Below Offers Parking for 2 or Flex Space for Gym, Storage or Workshop. Enjoy Street-Level Front Access w/ Porch & Fenced Yard-Perfect for Kids or Pets! Steps to Auguston Traditional School, Trails, Parks, & Playground. Pet-Friendly Complex Surrounded by Nature, Minutes to Ledgeview Golf, Shopping & Hwy 1. Family-Friendly Community in One of East Abbotsford's Most Sought-After Neighbourhoods. Call Today! (id:60626)
Lighthouse Realty Ltd.
1332 Ferguson Falls Road
Drummond/north Elmsley, Ontario
Step back into history with this charming 1800s, 3-bedroom squared log home, located on the south shore of the Mississippi River in the peaceful Fergusons Falls Hamlet. Set on two acres of land with 200 feet of private river frontage, this property offers direct access to kayaking, canoeing, fishing, and swimming right from your doorstep. Enjoy peaceful river views and a variety of outdoor activities in your own backyard.The home exudes historical charm with its original wood floors, exposed log walls, and a woodstove in the living room that adds warmth and character. The atmosphere is cozy and inviting throughout, offering the perfect place to unwind. The home blends original features with updated amenities, providing a balance of rustic charm and modern comfort.Upstairs, you'll find three comfortable bedrooms and a 3-piece bath featuring a custom shower, as well as a convenient laundry area.Adding to the appeal is a two-level barn with a concrete floor, offering versatile space for storage, tools, or a workshop. The barn has loads of potential, whether you're looking for a space to pursue hobbies, store outdoor gear, or create something entirely new.The gorgeous lot provides plenty of room for outdoor enjoyment, with the river offering opportunities for water activities right on your property. The space is perfect for gardening, relaxing, or simply enjoying nature.Just 30 minutes from Terry Fox Drive, this property offers a peaceful rural retreat with the convenience of easy access to urban amenities. Whether you're looking for a weekend getaway or a full-time home, this historic property is the ideal place to call your own.Come and explore the charm and potential of this lovely riverfront home today! (id:60626)
Coldwell Banker Settlement Realty
24 - 62078 Regional Road
Wainfleet, Ontario
Rare chance for investors or owner-operators to acquire a self-serve gas station with a 1,800 sq. ft. convenience store and a spacious 3+2 bedroom house with a finished basement. This sale includes both the business and land, ideally located near the busy intersection of Regional Road 24 and River Road in the high-traffic Niagara Region, surrounded by residential neighborhoods and tourist routes. The station is currently closed and requires renovations. but offers a great opportunity to generate strong income once reopened. There is no existing fuel supply contract, giving the buyer the flexibility to partner with any gas brand of their choice. With an on-site home included, this property is perfect for someone looking to live and operate their own business. Lots of potential to upgrade, rebrand, and grow in a well-positioned location. Property is being sold "AS IS, WHERE IS" (id:60626)
Newgen Realty Experts
70 Shady Lane Crescent
Clarington, Ontario
YOUR DREAM HOME AWAITS! Unlock the potential of this incredible property. Perfect for savvy investors or multi-generational families, this stunning 4-bed, 3-bath gem offers ENDLESS POSSIBILITIES! With 2 kitchens and a versatile layout (3 beds upstairs, 1 downstairs), create a dream haven for loved ones. Relax in the private backyard oasis or explore the neighbourhood's top-notch schools, parks, shopping, and transit which are all in walking distance! With the new recreation center on the way, this area is poised to become a highly sought-after destination don't miss out on this rare opportunity! Schedule a viewing TODAY and make it yours! New back windows(2024) and sliding doors(2018), eaves, garage door, furnace and A/C(2022), shutters(2016-25 year warranty), shingles(2015), siding(2019), Fridge and stove(2018), vinyl Flooring. (id:60626)
Century 21 Leading Edge Realty Inc.

