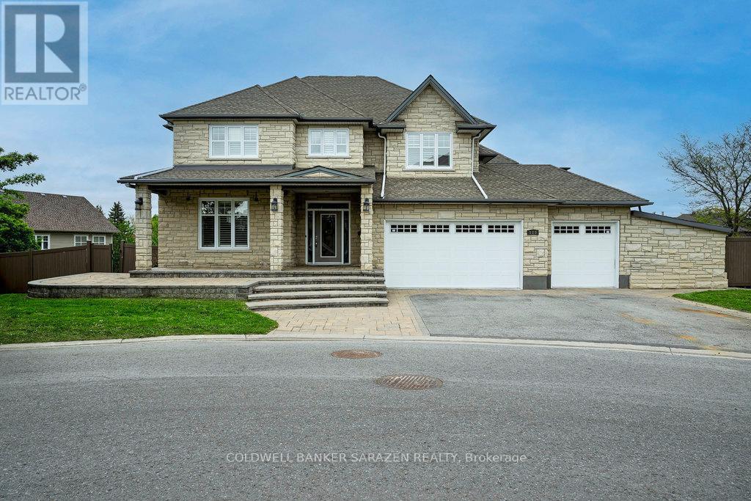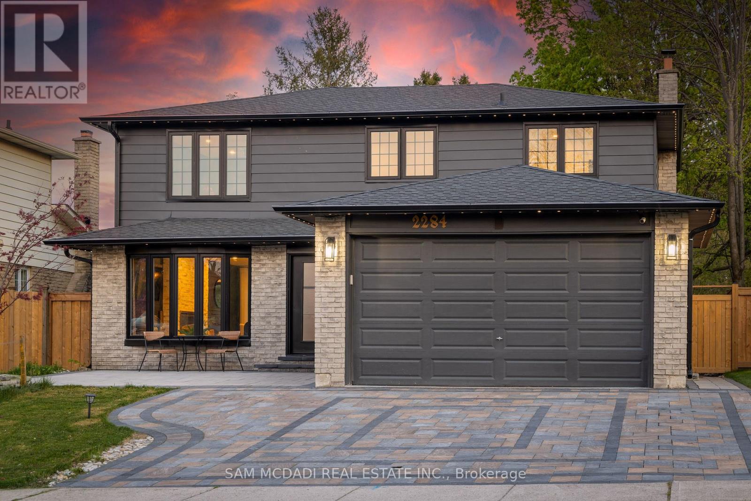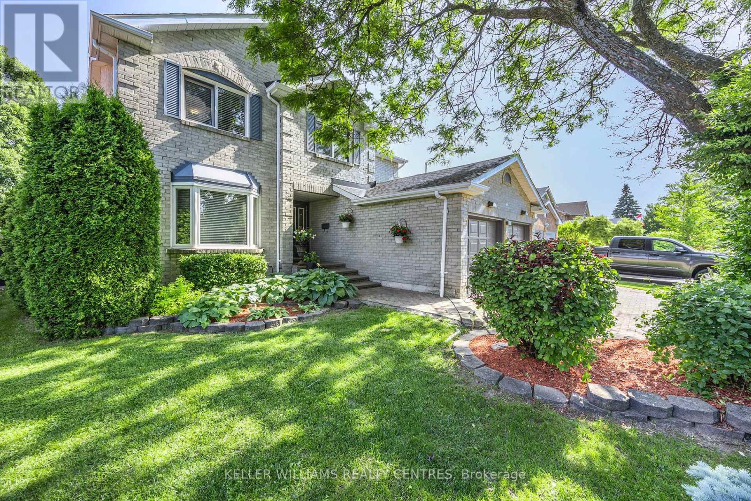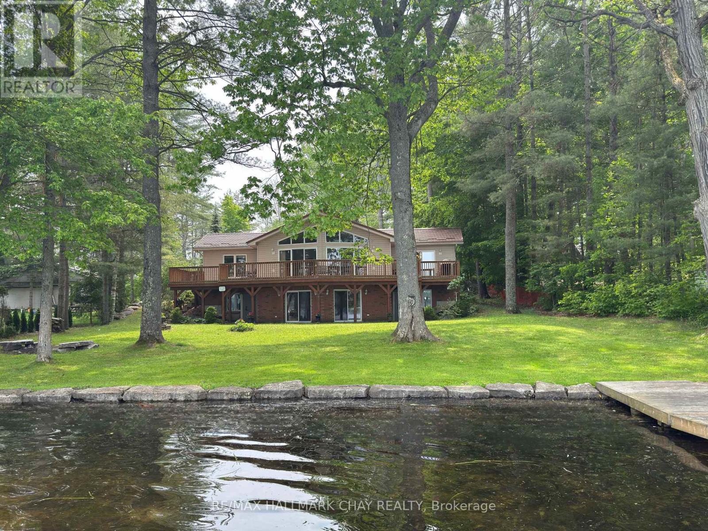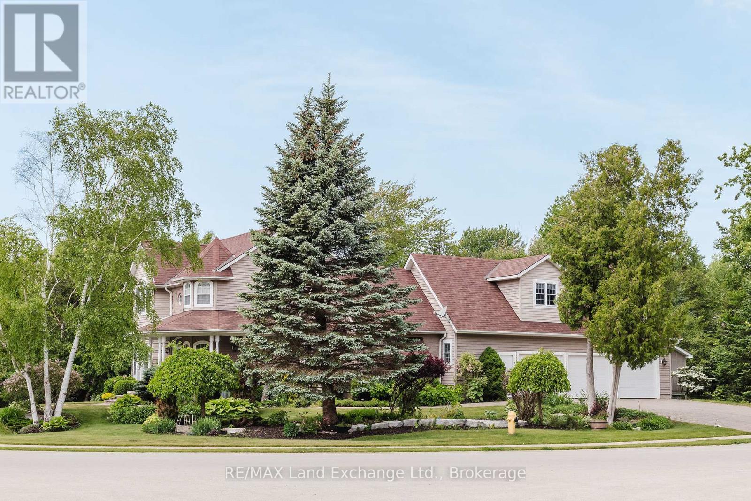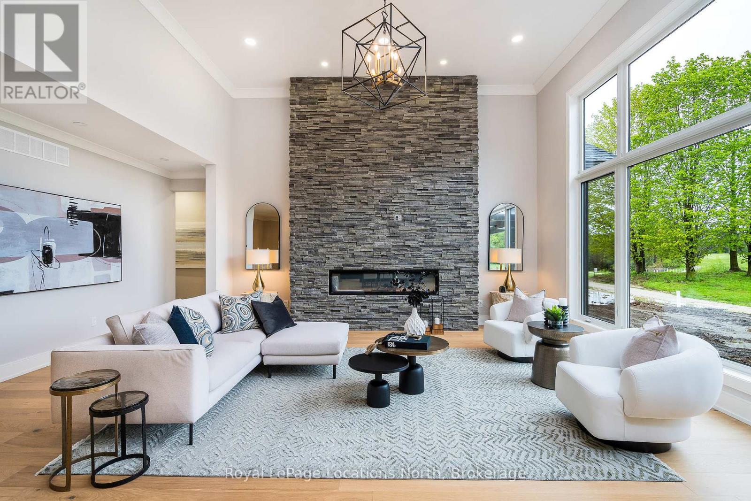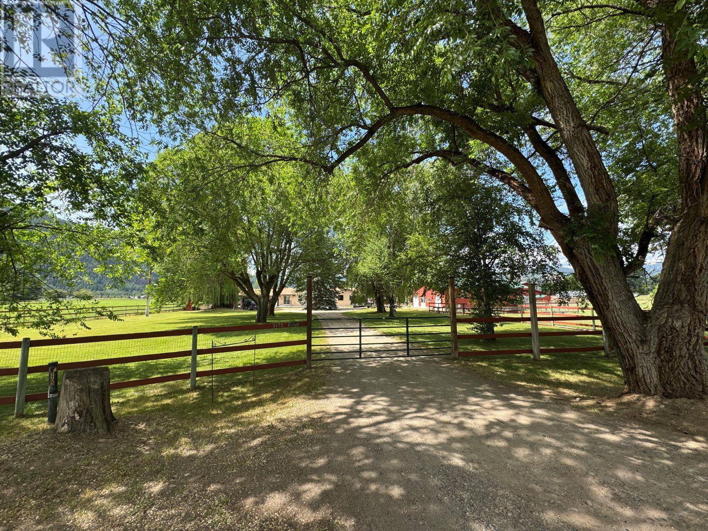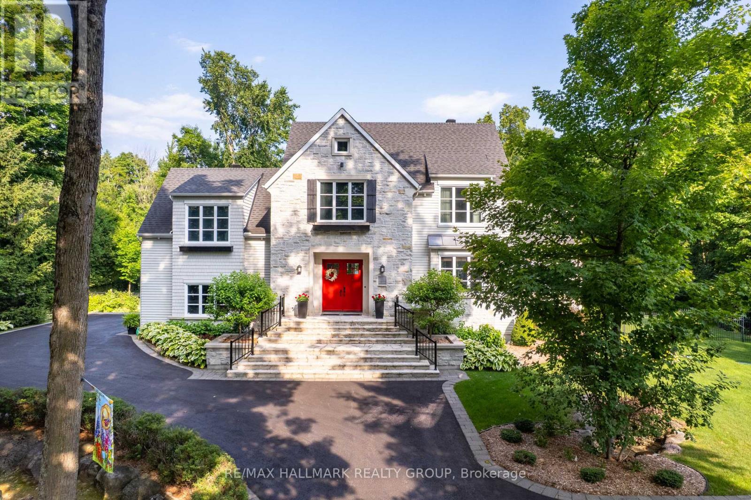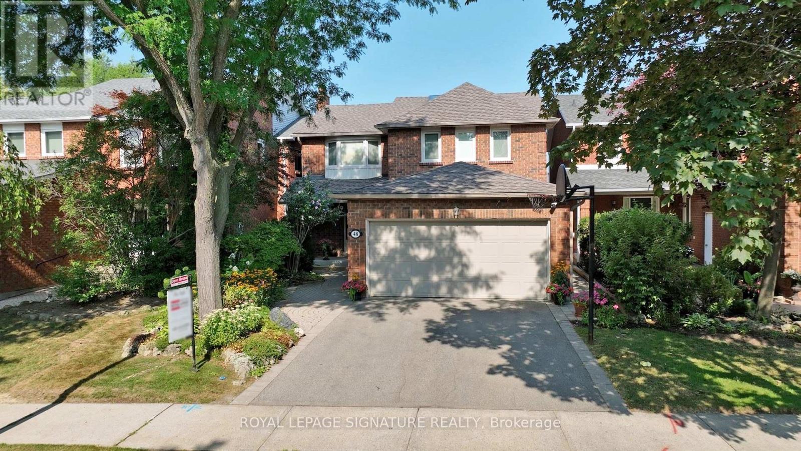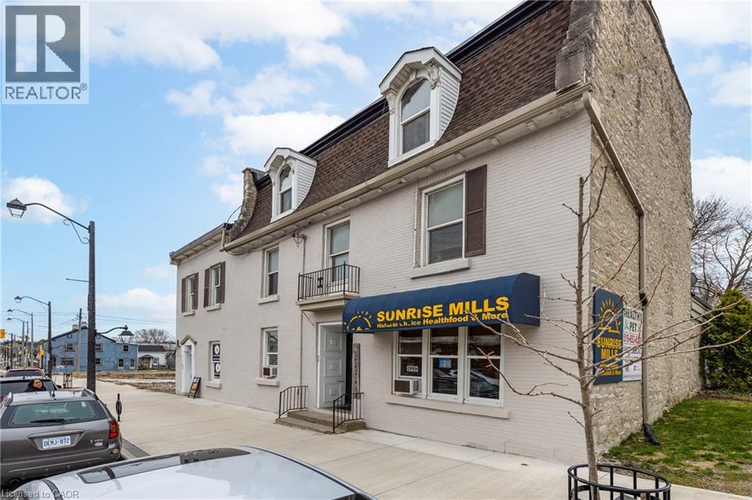320 Rywalk Circle
Ottawa, Ontario
Welcome to 320 Rywalk the dream home you've been waiting for!Situated on two spacious lots with fantastic curb appeal, this home offers a 3-car garage and a charming front porch perfect for relaxing evenings. Step inside to a grand entryway leading to an open-concept formal living and dining area, ideal for entertaining. The chefs kitchen is a showstopper, featuring a large built-in fridge and freezer, a walk-in pantry, and a convenient butlers pantry. Just off the kitchen, the expansive family room with a cozy gas fireplace and bonus entertainment space make this home perfect for gatherings.On the main level, you'll also find a powder room and a private in-law suite complete with a walk-in closet and full bathroom ideal for multi-generational living or guests.Midway between the first and second floor, a spacious loft with a full bath offers flexible use as an additional bedroom, home office, or play area. Upstairs, the luxurious primary suite is a retreat in itself, boasting dual walk-in closets and a spa-inspired ensuite. Bedrooms 2 and 3 are generously sized and share a convenient Jack and Jill bathroom, while Bedroom 4 enjoys its own large walk-in closet and private full bath.The finished walkout basement is bright and airy, offering a huge rec room for kids or entertaining, a full bathroom, an additional bedroom with its own ensuite, and yet another bedroom providing ample space for family and guests alike.Step outside to your covered back porch and enjoy the expansive backyard, perfect for outdoor living and endless possibilities.320 Rywalk offers space, style, and comfort truly a forever home! (id:60626)
Coldwell Banker Sarazen Realty
2284 Glastonbury Road
Burlington, Ontario
Burlington Multi-Family Gem Fully Renovated 5-Bedroom with Income Potential! A rare opportunity to own a beautifully upgraded detached home in the heart of Brant Hills! This stunning property features 5 spacious bedrooms, 4 modern bathrooms, and 2 full kitchens, ideal for multi-generational living or rental income. The fully finished lower level includes a separate entrance and private suite perfect as an in-law suite or legal apartment (buyer to verify). Over $500k in luxury renovations, separate entrances for upper and lower units, large backyard with pool potential, income potential of approx. $6,000 - $8,000/month, quiet, family-friendly neighbourhood with close proximity to top schools, highways, and parks. Whether you're a family looking to grow or an investor seeking strong cash flow, this home checks off every box. Act now! Priced to sell at $1,695M! (id:60626)
Sam Mcdadi Real Estate Inc.
312 Mccaffrey Road
Newmarket, Ontario
Awesome 'Thornbury' Model (3000 + Sq Ft) on Extra Large Manicured Professionally Landscaped Lot in Sought After Glenway Estates, Close to Schools, Rec Centres Shopping and All Amenities, Great Location for Commuters! Fabulous Layout With Large Principle Rooms. Large Kitchen With Cabinets Updated, Mirrored Backsplash, Concealed Lighting, Pot Lights, Wall Pantry and Separate Walk-in Pantry. Stainless Appliances (Double Oven) Many Features of This Home Include 2 Way Tilt and Turn European Vinyl Windows, Finished Rec Room (W/Gas Fireplace) and Office in Basement, 16X32 Kidney Shaped Pool W/Interlock Surround, Furnace and A/C 2 Years New, 40 Year Shingles in 2018, Skylight in Upper Landing Area Adds Ample Natural Light to Upper Level And Main Staircase/Foyer. A Must See!! (id:60626)
Keller Williams Realty Centres
1832 Kilworthy Road
Gravenhurst, Ontario
WELCOME TO YOUR YEAR-ROUND RETREAT ON BEAUTIFUL SPARROW LAKE! Only 1 1/2 hours from Toronto. Whether you're dreaming of a full-time home, family cottage, or investment property, this spacious Royal Home offers true FOUR-SEASON LIVING on one of the most desirable lakes in the region. Set on the scenic TRENT SEVERN WATERWAY, its a gateway to endless boating and fishing adventures. Offering nearly 3,200 sq ft of finished space, this 5-bedroom + den, 2-bath home boasts vaulted ceilings, an open-concept design, and STUNNING LAKE VIEWS from all primary rooms and 3 bedrooms. Gather with family and friends on the large wraparound deck, with walkouts from both living and dining areas, inviting you to enjoy outdoor living and panoramic vistas across McLean Bay. The home is designed for easy YEAR-ROUND LIVING with a high-efficiency propane furnace, air conditioning, well water, and a durable steel roof for low-maintenance peace of mind. The bungalow layout allows easy entry from the road with no stairs. The main level features a welcoming foyer, leading to the HUGE great room, kitchen with island and open to the dining area, as well as 3 generous size bedrooms. The lower level, predominantly above grade, offers plenty of natural light, a direct walkout to the dock and water edge with versatile family spaces and a custom FISHING STATION to store rods and tackle; 2 more bedrooms and a den, laundry room that provides ample cabinetry, folding counter and space for a freezer. Outdoors, you'll love the double garage, two sheds by the lake for storing water toys, a charming flagstone walkway, and a level lawn perfect for games and gatherings. enjoy nights by the firepit and effortless days on the winter-rated floating dock that eliminates seasonal removal hassle. Located on a paved, year-round road with garbage pickup. Sold TURN-KEY with most furnishings included simply arrive and enjoy! A wonderful place to build memories on the shores of sought-after Sparrow Lake. (id:60626)
RE/MAX Hallmark Chay Realty
332 Catherine St
Victoria, British Columbia
The Spinnakers Heritage Guest House is now available as a turnkey hotel opportunity. Built circa 1901 and fully renovated in 1999, it offers 5 unique guest suites over two levels. Each unit reflects the charm of the era, with 5 bathrooms—4 featuring jetted tubs and 1 with a shower. A separate bonus coffee kitchen, recently added behind the main house, is available for private guest use. Guests enjoy a truly Victorian experience just steps from the seawall. The building is fully sprinklered and equipped with 2 gas hot water tanks and 200 Amp service. A fiberglass shingle roof was installed in 2016. RJ-2 zoning adds significant value—especially in a city where short-term rental options have been reduced. Located in the vibrant Songhees neighbourhood next to an iconic pub, this offering is a rare gem with a high walk score and lasting appeal! (id:60626)
Macdonald Realty Victoria
169 Trillium Drive
Saugeen Shores, Ontario
Welcome to 169 Trillium Drive a lovely custom-built home nestled on a generous, private lot in one of Saugeen Shores most desirable neighbourhoods. This elegant two-storey residence offers 4+1 spacious bedrooms and 4 bathrooms, including a luxurious 5-piece ensuite in the primary suite, complete with a walk-in closet. With approximately 4,000 sq ft of finished living space, this home is designed for both comfort and function. The basement includes a 5th bedroom, a 3-piece bath, a large rec room, and a substantial utility/storage area with a walk-up to the triple car garage. Above the garage, you'll find a versatile bonus space ideal for an office, additional family room, or guest accommodations. The main level features a kitchen with lots of cabinetry and an island, a formal dining room with access to the newer 21' x 11' sunroom, a formal sitting room, a spacious living room, and a main floor bedroom that can easily serve as a den or office. Step outside to your own backyard retreat with two walkouts leading to a private pool area, complete with updated decking and fencing. The triple car garage includes basement access and is paired with a triple-wide driveway that accommodates six vehicles. Added touches like heated floors in all bathrooms enhance everyday luxury. This exceptional home must be seen to be truly appreciated. (id:60626)
RE/MAX Land Exchange Ltd.
30 Hilton Lane
Meaford, Ontario
Experience the charm of a unique floor plan that makes this golf course bungalow both welcoming and exceptional. With over 2,200 square feet of thoughtfully designed living space, the home feels even more expansive thanks to its spacious front entrance and breathtaking great room. A stunning 14-foot-high stone feature wall anchors the open-concept living area, complemented by an elegant linear fireplace that adds warmth and drama. Many of the design details have been carefully curated by an interior designer to create a warm, earthy palette, featuring two-tone kitchen cabinetry, white oak flooring, and Benjamin Moore paint throughout. Stylish, modern lighting selections further elevate the home's custom aesthetic. The great room opens to a covered backyard retreat -- an ideal space to relax and take in the tranquil views of the manicured greens and mature trees of the Meaford Golf Course. Solid wood, three-panel interior doors -- extra tall and painted black -- are paired with upgraded gold-tone hardware, adding a refined touch throughout. The generous primary bedroom offers sliding door access to the backyard and golf course views. Two additional bedrooms -- both bright and spacious -- share a sleek four-piece bathroom. One of these rooms is perfectly suited for use as a home office or cozy den. All bathrooms feature high-end, contemporary finishes. Skylights in the kitchen bring in additional natural light, while pot lights throughout ensure a bright and welcoming atmosphere. A custom mudroom off the garage offers practical, organized storage. The exterior showcases a striking blend of wood and cultured stone, with a stamped concrete driveway leading to modern windowed garage doors. Comfort is top of mind with hydronic in-floor heating in both the garage and lower level. (id:60626)
Royal LePage Locations North
Ara Real Estate Brokerage Ltd.
5175 Siminoff Road
Grand Forks, British Columbia
TWO FAMILY LIVING!!! Very well designed 7.16-acre farm! Approximately 3600 sq ft home, 5 bedrooms, 3 bathrooms, lower level with a separate entrance, kitchen, and laundry! Newly updated spa-like bathroom with heated tile floors and walk-in shower, master ensuite with double vanity, soaking tub and full laundry! Chef’s kitchen with heated floors! Quartz countertops and soft under-cabinet lighting!. Rich oak hardwood floors and WETT-certified wood stove too! Attached double garage, heated seed room, and generator-ready panel! 12-kilowatt solar array (2018) creates a NET ZERO power grid! Fully fenced property includes a 3-acre hay field (replanted in 2024), a 41’X48’ barn with 4 horse stalls, a hayloft, washroom, plus a smaller barn for additional storage. 44’x46’ heated shop with a 9000lb hoist and woodworking space! Gated driveway shaded by mature trees, fully irrigated yard, raised garden beds, and a composting paddock! Call your Realtor today! (id:60626)
Royal LePage Little Oak Realty
393 Canal Road
Bradford West Gwillimbury, Ontario
Discover 393 Canal Rd, a unique property offering a fantastic balance of rural living and commuter convenience. Ideally located between Hwy 400 and Hwy 9, this farm provides a quiet setting without sacrificing easy access to major routes. The property includes just over 5 acres of highly sought-after Holland Marsh soil, known to be some of the most fertile in the country perfect for hobby farming or serious gardening. The grounds also feature a private pond, adding to the property's charm, and a separate greenhouse for year-round projects. Inside, the home is bright and inviting, with two large skylights that provide abundant natural light. You'll appreciate the newly and tastefully renovated kitchen and bathroom, offering modern finishes and a move-in-ready experience. The walk-out basement adds valuable, flexible living space with direct access to the backyard. With significant updates, productive land, and a prime location, this property is a rare find. Book your viewing to see the potential for yourself! (id:60626)
Century 21 Leading Edge Realty Inc.
39 Jacquot Street
Champlain, Ontario
Le Manoir: A Charming Country Estate. Set on a lush, professionally landscaped one-acre lot in the prestigious Heritage Estates of LOrignalHawkesburys most coveted enclave this extraordinary residence, designed by acclaimed architectural designer Mario Adornetto, exemplifies refined country living at its best. Built in 2012 and featured in Sofa Deco Magazine in 2015, this Cape Cod inspired manor masterfully blends classic architectural elegance with the comfort of contemporary luxury. Its bright, open-concept layout is enhanced by soaring ceilings ranging from 10 to 14 feet, including a stunning cathedral ceiling that infuses the home with natural light and grandeur. The façade showcases a harmonious combination of traditional design in the front and modern aesthetics in the back. Its clean architectural lines are complemented by noble, enduring materials, wood siding, cedar shingles, and natural stone carefully selected for their timeless beauty and longevity. The result is a home so gracefully balanced that one could easily believe it was built half a century ago.Inside, the home offers 4 generously sized bedrooms, 3 bathrooms, a chefs kitchen with walk-in pantry, a luxurious primary suite with spa-style ensuite and walk-in closet, and an expansive second-floor denperfect for a home office, studio, or library. Every detail has been thoughtfully curated for comfort, functionality, and elegance. Step outside to your own private oasis. Professionally designed landscaping features an inspired blend of stone terraces, patios, curated gardens, tranquil water features, privacy fencing, and retaining walls. At its heart lies a heated inground pool fully fenced and surrounded by mature trees that provide both shade and seclusion.Complete with an oversized double garage and just minutes from all local amenities, this distinguished estate offers peace, prestige, and timeless appeal. An exceptional home for those who appreciate architectural beauty and quality craftsmanship ** This is a linked property.** (id:60626)
RE/MAX Hallmark Realty Group
48 Millcroft Way
Vaughan, Ontario
Welcome to 48 Millcroft Way! 2700 sq ft + 800 sq ft finished basement, Elegant, Turnkey space in prestigious Thornhill. Fully Renovated, New Kitchen luxurious eating area, surrounded by large windows, overlooking a Newly Renovated Deck w/Safety Tempered glass fencing. Relax on a Sunday Morning with your coffee enjoying a magnificent perennial garden, New Casement Windows, and updated pot lights. A home Freshly Painted throughout, New Carpet. Immaculate Hardwood Floors, Large Dining Room overlooking a Sunken living room, Great for Entertaining! Skylight, Cedar closet, Nanny Quarters, Sprinkler System, Networked Security, Private Office for at home work, Loads of Storage, Curb Appeal, Comfort, Quality in every corner. Move-in ready! Its a must to See! New Kitchen (2019), Roof, Eavestroughs (2017) Windows (2013), New Carpeting (2025) Freshly Painted Through-out (2025) Gas Fireplace(2018) New Deck (2024)New Carpet (2025) (id:60626)
Royal LePage Signature Realty
840-846 King Street E
Cambridge, Ontario
Located in downtown Preston and built in the 1800's stands 840-846 King St E 6 PLEX. Solidly Built mainly with Stone and brick, It's comprised of 2 commercial and 4 apartments on a huge land plot measuring almost 67 ft x 156 ft leaving plenty of room for a possible future expansion out back- (Buyer to conduct their own due diligence). All residential apartments have been updated top to bottom in the last 10 years, all having their own hydro, new kitchens, baths, plumbing, electrical, etc..... 2 gas furnaces heat the entire building ( 4 yrs), 1 water meter. All building and renovation permits have all been completed. New roof in 2014, all main cast iron pluming lines removed, 7 hydro meters including 1 house meter for basement and common halls, all Bavarian windows replaced in 2014, parking for 8 cars. Adjacent vacant land next door also for sale and combined could make this property a larger commercial-multi family investment with current zoning of C1RM2. This property is listed as one of Cambridge Heritage Properties Register (id:60626)
RE/MAX Twin City Realty Inc. Brokerage-2

