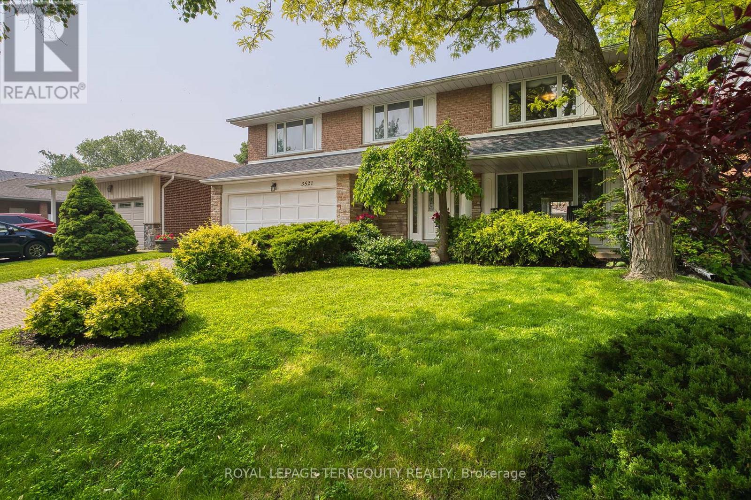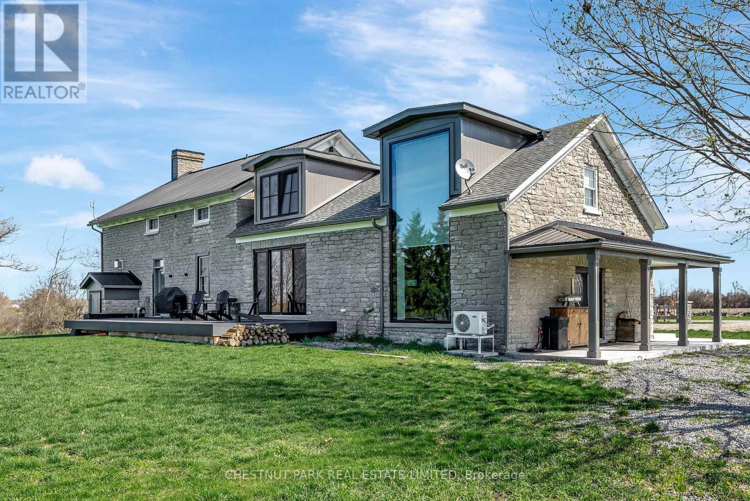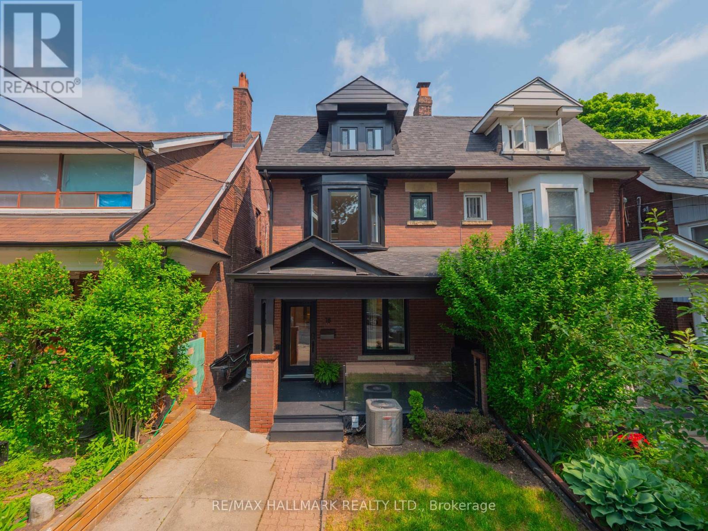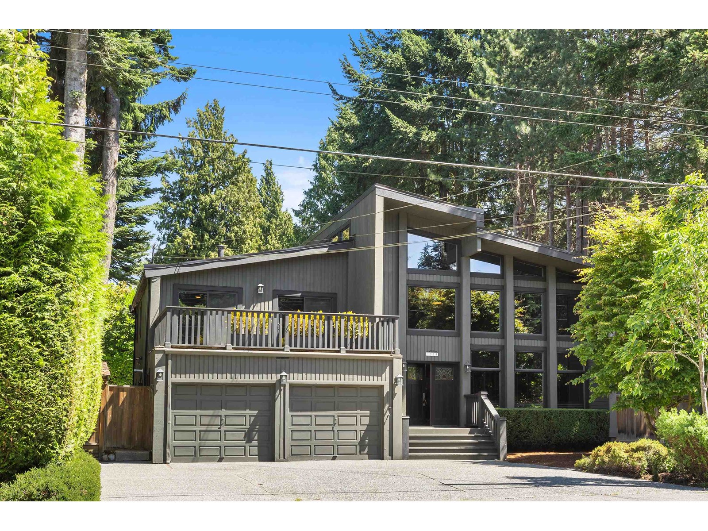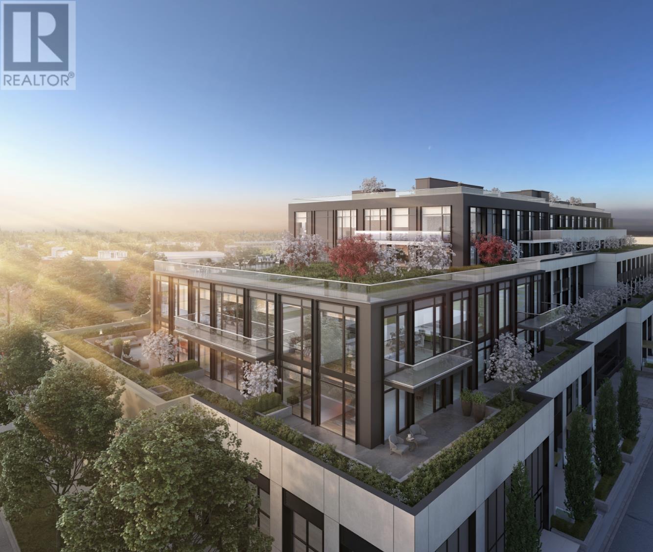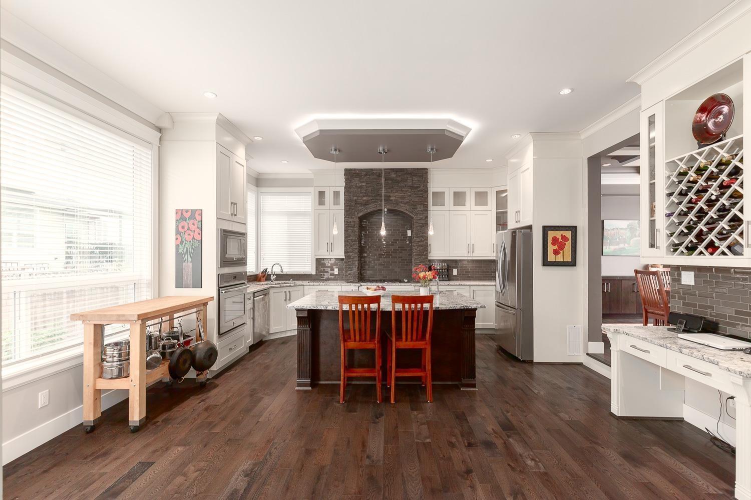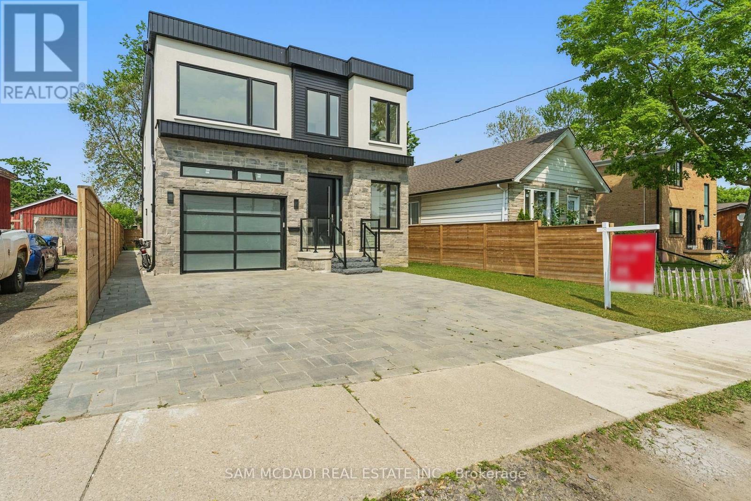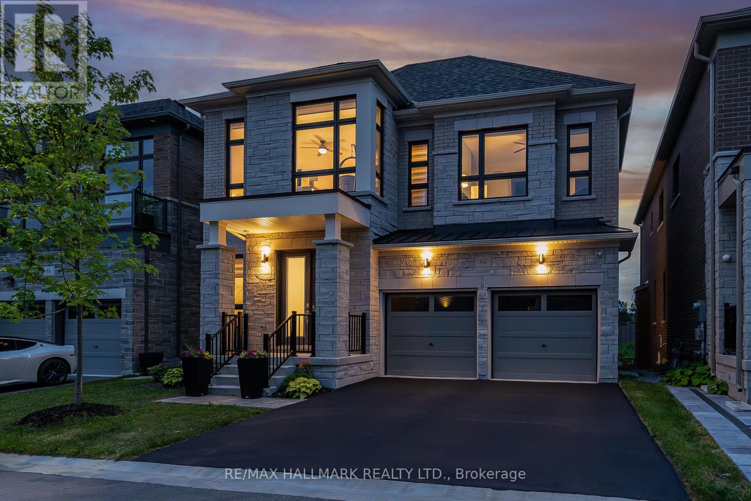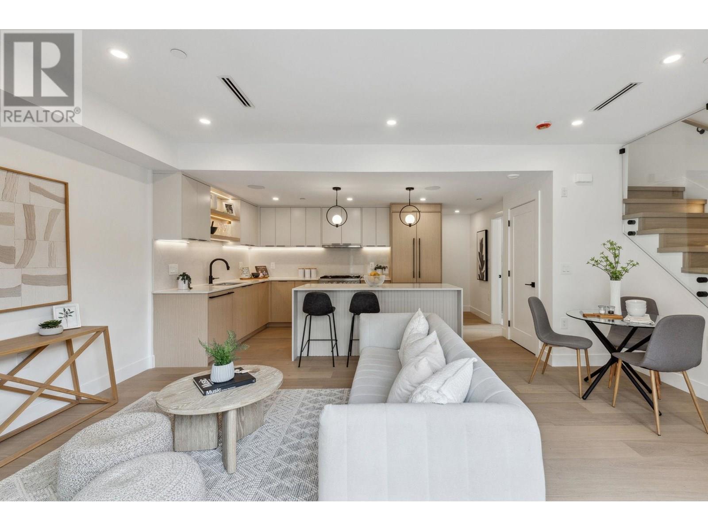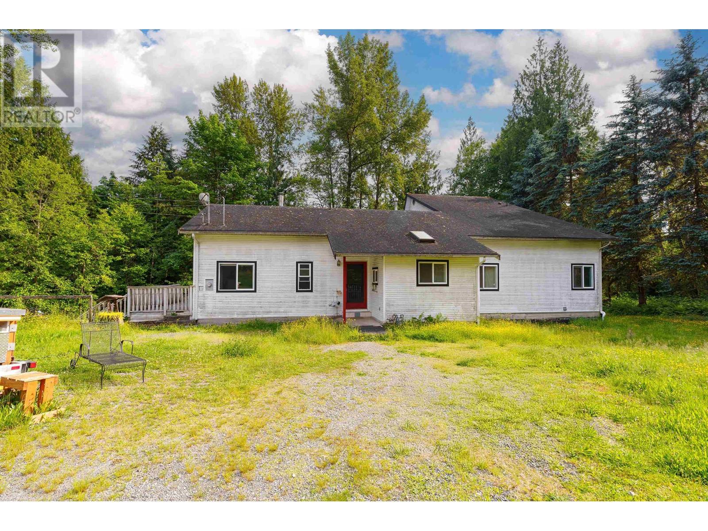3521 Pinesmoke Crescent
Mississauga, Ontario
This AB Cairns Built Home is a Must See. There are only 8 homes with the well thought out and functional 5 Bedroom Layout in Applewood Hills. Located on a Quiet Crescent featuring a spectacular Private Back Yard Oasis with Large Deck, Inground Marbelite Pool and Hot Tub. (id:60626)
Royal LePage Terrequity Realty
60 Bakker Road
Prince Edward County, Ontario
A Masterpiece of Heritage and Modern Luxury in the Heart of Hillier Wine Country. Welcome to 60 Bakker Road, where timeless elegance meets contemporary sophistication. This circa 1860 stone home, has been meticulously restored with impeccable finishes and a reimagined floor plan. This is a rare offering in one of Prince Edward County's most coveted enclaves. Nestled amid sweeping pastoral views, the 4-bedroom, 5-bath residence is a study in refined living, seamlessly blending historic charm with high-end, modern finishes. Every inch of the home has been thoughtfully curated. As you walk in the main front door, the grand staircase greets you, and leads to formal living room, and continues through as well to the rest of the home. The gourmet kitchen is a chef's dream, featuring quartz and marble countertops, artisanal tile backsplash, Monogram stove, and a full suite of luxury appliances. Custom mill work and premium hardwood floors flow throughout, while radiant concrete flooring warms the serene guest suite. An elegant gas fireplace anchors the living room on the north side of the home, creating the perfect space for cozy evenings. Each spacious bedroom includes a private, newly appointed en suite, two which include indulgent soaker tubs and spa-inspired finishes. An inspiring office/library, tucked beside the open-concept kitchen, offers a sunlit haven for working or reading. The primary suite is a tranquil escape, with dual-aspect windows and a custom east-facing window bench perfect for sunrise reflections. Outdoor living is equally enchanting, with new lighting and a charming back porch ideal for entertaining. A newly designed side porch has been created with porcelain tiles for quick clean up. Perfectly situated minutes from Wellington, Picton, and Belleville and just two hours from Toronto this extraordinary estate offers tranquility, luxury, and convenience in one breathtaking package. Surrounded by vineyards and sandy shores, your country retreat awaits. (id:60626)
Chestnut Park Real Estate Limited
40 Manderley Drive
Toronto, Ontario
Experience modern elegance in one of Toronto's most vibrant neighborhoods just steps from the Beaches. This newly built, custom-designed executive home in the sought-after Birchcliffe community offers stylish, low-maintenance living with professionally landscaped front and backyards, contemporary finishes & interlocking. Step inside to soaring 10-foot smooth ceilings, pot lights, and floor-to-ceiling windows that flood the home with natural light. The open-concept main floor features a statement glass-railed staircase and a designer kitchen with walk in pantry & extended cabinetry, high-end built-in stainless steel appliances, custom quartz countertops and oversized 9ft x 5ft waterfall island perfect for meal prepping or hosting in style. The spacious living and dining area features a cozy fireplace accented with custom built-in shelving, creating the ideal setting for gatherings or quiet nights in. Step outside to your private, resort-style backyard oasis complete with three separate patios, ideal for entertaining or relaxing in your own slice of paradise. With 4+1 bedrooms (with 3 pc ensuite and custom walk-in closet in primary) and 4 bathrooms, this home also offers exceptional versatility. The walkout basement features a modern in-law suite with its own private entrance, full kitchen, living and dining space, a large bedroom, three-piece bathroom, laundry rough in and a private patio perfect for extended family, guests, or additional rental income. Located with easy access to public transit, Warden Station, and just 15 minutes from downtown Toronto, this home is as convenient as it is stunning. A rare opportunity to live in luxury, generate income, and enjoy everything the Birchcliffe community has to offer! (id:60626)
RE/MAX Hallmark Realty Ltd.
18 Millbrook Crescent
Toronto, Ontario
Welcome to your dream home on one of the most picturesque tree-lined streets in Riverdale. Situated in the coveted Withrow School district, just steps from Riverdale Park, where city skylines meet jaw-dropping sunset views. This fully transformed 4-level showstopper checks every box and then some: 4 spacious bedrooms 4 spa-inspired bathrooms, A chefs kitchen with sleek stainless steel appliances & breakfast bar. White oak hardwood floors throughout. A powder room on the main floor too. Finished lower level with separate entrance, separate bedroom and kitchen, perfect for an in-law suite. Great rental income potential. Rare 2-car parking! Whether you're entertaining in the open-concept main floor, cooking up a feast in the modern kitchen, or relaxing with a glass of wine as the sun sets nearby, this home offers the kind of lifestyle you wont want to leave. Plus, you're steps to the Danforth, TTC, shops, restaurants, and more with top walk, bike, and transit scores to match. This is Riverdale living at its finest. Come fall in love. (id:60626)
RE/MAX Hallmark Realty Ltd.
2314 124 Street
Surrey, British Columbia
Located in the coveted community of Crescent Heights, on a rare 10,000 sq ft corner lot, sits this stunning West Coast contemporary home. Featuring striking architectural details, soaring 20 ft ceilings, and seamless indoor outdoor living spaces. The beautifully landscaped yard includes a private pool perfect for entertaining or relaxing in your own oasis. Bright and airy with large windows (replaced in 2011), newer roof (2020) and new tankless hot water. Timeless design and, presented with a 'fresh' interior paint job, it could become your own coastal sanctuary. Just a short walk to Crescent Beach and Crescent Park and situated in the sought after Crescent Park and Elgin Secondary school catchments. A rare opportunity to live in one of South Surrey's most sought after neighbourhoods. (id:60626)
The Agency White Rock
508 2105 W 46th Avenue
Vancouver, British Columbia
Assignment of contract. Welcome to Gryphon House located in prestigious Kerrisdale community of Vancouver West. A British-inspired classic contemporary timeless grandeur designed by Yamamoto Architecture. A rare opportunity to own this custom modified,highly functional layout of two bedroom plus den unit. Elegant interior design finishes with airy 9' ceiling and equipped with top of the line European integrated appliances package. Access to first class amenities including 24hr full service concierge with porter services, 2 lvl fitness center, spa, private massage room and many more. Conveniently located adjacent to the Arbutus Greenway with walking distance to grocery stores, banks, shopping and restaurants. Top rated school catchment of Maple Grove Elementary & Magee Secondary. (id:60626)
RE/MAX Westcoast
12525 58a Avenue
Surrey, British Columbia
Beautifully maintained home in Panorama Ridge! This fabulous home boasts 3 generous bedrooms upstairs, 2 with a shared ensuite bathroom & a truly palatial master suite w/spa like amenities +2 xlarge walk-in closets. Perfect family focused layout on main level with dedicated office space complete with custom library & sizable dining rm. Grand 10'+ceilings in the l/room, a true chefs kitchen that opens up to a QUIET north facing oversized deck, attached gazebo, natural gas hook ups & more. Fantastic 1 bed LEGAL suite downstairs, that could be converted to a 2 bedroom easily. Great Rec Room for your home gym,yoga studio,home theatre, you name it! This superb home comes with great storage as well, extra wide two car garage & 150 sqft + attic space! The perfect home for your family awaits. (id:60626)
Srs Panorama Realty
1037 Meredith Avenue
Mississauga, Ontario
Nestled in one of Mississauga's vibrant enclaves, this residence offers the perfect fusion of modern aesthetic and prime location. Just minutes from Lake Ontario, Port Credit Marina, and the future Lakeview Village, this home places you at the heart of it all. Step inside to over 3,300 sq ft of total living space, meticulously crafted with upscale finishes, and thoughtful attention to detail. The chef-inspired kitchen features premium built-in appliances, sleek cabinetry, and opulent finishes, designed to impress, along with a walkout to the spacious backyard. The main floor boasts an airy, open-concept layout with a dedicated private office, ideal for professionals or entrepreneurs. A combined dining and living area is anchored by a cozy fireplace that warms the main level with style and comfort. Ascend above, you'll find four generous bedrooms, including a serene owners suite complete with a 4-piece ensuite featuring pristine finishes and a freestanding tub. The additional bedrooms each offer walk-in closets and either access to a 3-piece bathroom or their own private ensuite. A finished basement with a separate entrance offers a full kitchen, two bedrooms, and a full bathroom, ideal for in-laws, guests, or potential rental income. It's a true bonus that completes this exceptional home. Located within walking distance to top-rated schools, scenic waterfront parks, golf courses, and Port Credits trendy cafés and shops, you'll love the blend of quiet community charm and city-convenient access. Whether you're raising a family, investing, or simply elevating your lifestyle, this Lakeview gem checks all the boxes. (id:60626)
Sam Mcdadi Real Estate Inc.
284 Old Post Road
Waterloo, Ontario
Welcome to a masterpiece of modern design in the heart of prestigious Beechwood! This architecturally stunning, multi-level home has been fully transformed inside and out with uncompromising craftsmanship and top-tier finishes. A refined blend of contemporary elegance and timeless charm flows throughout this unique residence. Step inside to soaring ceilings, dramatic ceiling lines, and expansive living spaces designed for both grand-scale entertaining and intimate family moments. The show-stopping family room boasts a statement fireplace, floating glass railings, and seamless sight lines across the main level. At the heart of the home, a chef-inspired kitchen features a full suite of Thermador appliances, an oversized working island, and a secondary island perfect for gathering. Ascend to the private primary suite level – a serene retreat complete with sitting area and a spa-like ensuite. A few steps up reveals two more generously sized bedrooms that was once 4 bedrooms masterfully transformed to create extra large rooms. The one plus bedroom could easily transformed back to a 4th bedroom. Also enjoy another luxurious 4-piece main bath on the same level. Ambience lighting on the stairs adds a touch of sophistication as you explore each level, while surround sound speakers throughout the home create for any desired mood. The lower levels offer versatility for today’s lifestyle, including a light-filled rec-room, large laundry with built-in cabinetry, an ideal office/yoga studio, and a breathtaking spa-inspired bathroom. Outdoors, enjoy a fully equipped BBQ kitchen, covered patio with maintenance-free Composite decking, and a fenced, pool-sized yard – perfect for summer living. Nestled on a mature tree-lined street near top-rated schools, universities, the upcoming regional hospital, tech campuses, and conservation areas. Exclusive access to private community pool and tennis courts completes the lifestyle. A truly exceptional home for those who demand the finest. (id:60626)
Royal LePage Wolle Realty
84 Pine Hill Crescent
Aurora, Ontario
3 Year new, 3,150sqft home with over $140,000 in builder upgrades, a fully walk-out basement, no neighbours to the back and sitting on a generous 42 x 111 ft lot in the Aurora Estates!! Incredible layout with an oversized kitchen and wide family room that walks-out directly to an almost $40,000 composite deck that spans the width of the house with complete privacy ideal with entertaining and comfort. Every room showcases premium finishes and meticulous attention to detail. Grand double-door entry, complete with a large cloakroom for added convenience. The main floor boasts soaring 10 ft ceilings, creating an airy and open atmosphere. The gourmet kitchen is a chef's dream, featuring premium cabinets, a stylish backsplash, quartz counters, a central island, and built-in appliances. The butler's pantry connects the dining room to the kitchen and includes upper and lower cabinets with under-cabinet lighting, adding both functionality and style. Pot lights throughout the main floor, upgraded hardwood floors and an elegant staircase that enhances the home's overall appeal. Upstairs, the luxury continues with high ceilings and four very spacious bedrooms, each with an ensuite. The expansive primary bedroom spans the entire width of the home, offering a serene retreat with His & Her walk-in closets and a luxurious 5-piece ensuite bathroom adorned with upgraded finishes. Step outside to a brand-new 27 x 14 ft composite deck with glass railings, offering open green views of the westerly sunset and the ultimate in outdoor living with no rear neighbours. The walk-out basement features 9 ft ceilings and large windows, adding to the spacious feel and natural light. This versatile space is perfect for a future in-law suite or additional living area. Throughout the home, you'll find tastefully upgraded accent walls, added touches of elegance. Tracks nearby are used by Go and pass quick with minimal sound. They stop passing by early evening. (id:60626)
RE/MAX Hallmark Realty Ltd.
3383 Victoria Drive
Vancouver, British Columbia
A rare blend of elegance and comfort, this 3 b/r, den and 4 bath home is steps from Trout Lake and is built to the highest standards.Main floor offers a chefs kitchen equipped with Italian Bertazzoni appliances, solid wood cabinetry, large island, quartz countertops/backsplash and ample space for dining & relaxing. This floor also consists of a huge, private garden oasis with wrap around bench seating and Guest room with full bath . Next level includes 2 bedrooms, 2 baths and conveniently located laundry. Top floor offers a lovely primary with en-suite, built-ins and walk in closet. Bonus! Private deck to enjoy N/S Mtn views!Highlights include custom built in closets, EV ready covered parking, h/w floors, A/C and 2-5-10 Home Warranty. All within walking distance to schools, community centre and vibrant Commercial Drive. This is more than a home-it´s a lifestyle! (id:60626)
Real Broker
11885 264 Street
Maple Ridge, British Columbia
Court Ordered Sale! Discover ultimate privacy on this 16-acre property just minutes from town. This spacious home features 3 bedrooms, 4 bathrooms, and endless potential. Plenty of room for all your toys, hobbies, and future plans. Whether you're looking for a serene escape or a blank canvas to create your dream property, this is your opportunity. Don´t miss out-bring your ideas and make it yours today! (id:60626)
Royal LePage Elite West

