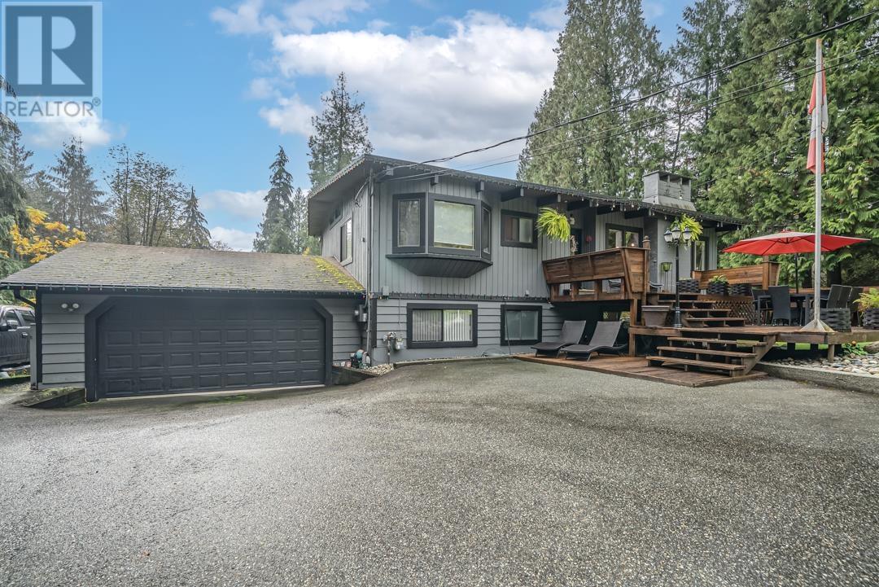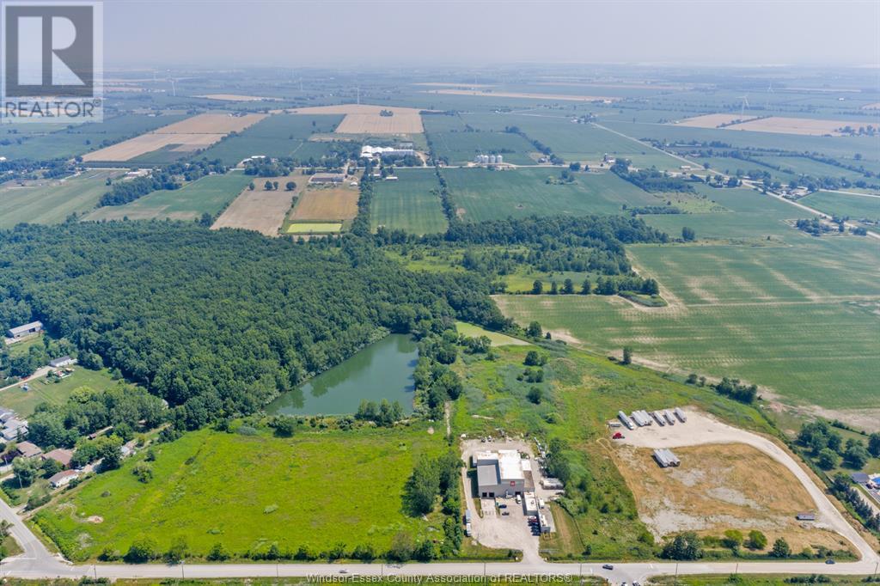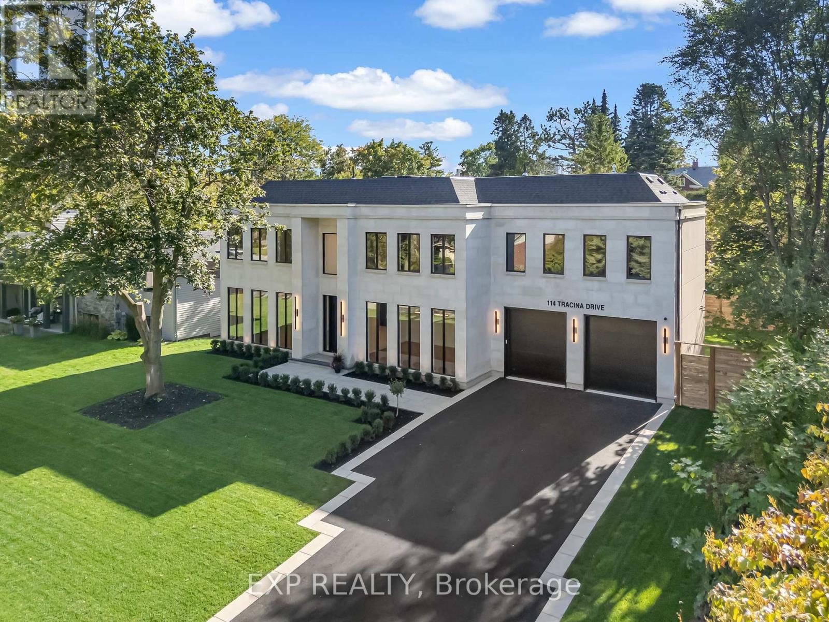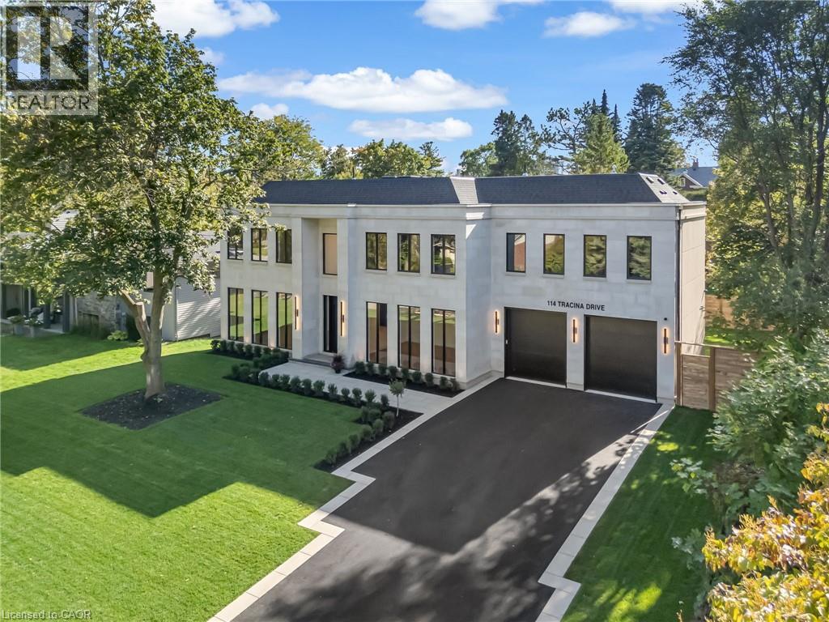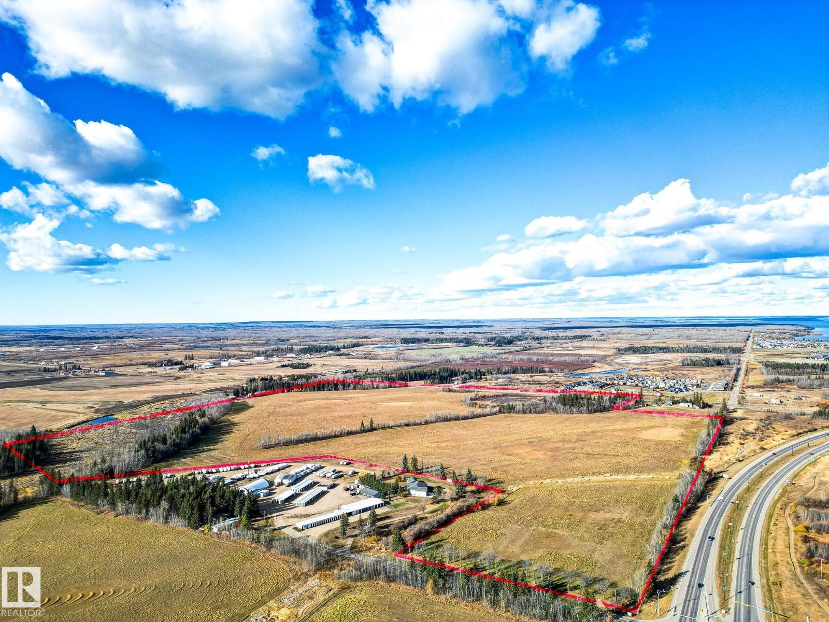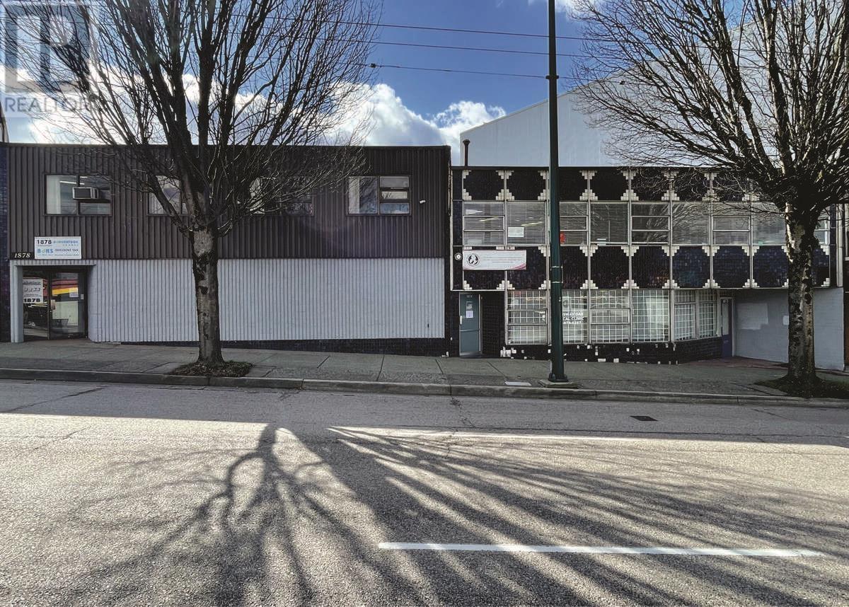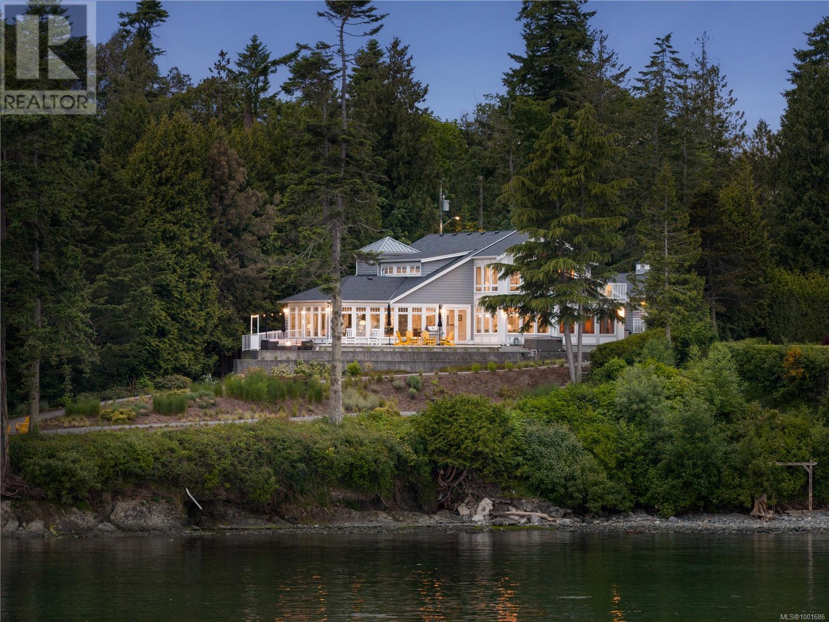3593 Mcdermott Road
Abbotsford, British Columbia
58.6 ACRE BLUEBERRY FARM WITH HIGH RENTAL INCOME! Includes 2,624 SQFT Primary Home with 6 Beds/2 Baths, 1,600 SQFT Secondary Home with 4 Beds/1 Bath, and 17,000+ SQFT Storage Barn. 47 acres planted in Bluecrop, Duke, Calypso & Bonus varieties, plus 6 acres of arable land for future planting. Fully set up for drip irrigation and machine harvesting. Prime Abbotsford location with great highway exposure, minutes from city amenities. Connected to City Water, Natural Gas & BC Hydro. Excellent long-term investment! (id:60626)
Exp Realty Of Canada
Planet Group Realty Inc.
80 Tall Timbers Road
Seguin, Ontario
Welcome to a rare and remarkable opportunity to create the ultimate family compound on one of the most prestigious stretches of North Lake Joseph. Set on 2.76 acres of pristine Muskoka landscape with 419 feet of private shoreline, this exclusive address is tucked away at the end of the road on Billionaires Row, offering unparalleled privacy and all-day sun. The existing 2-slip boathouse, grandfathered in and built on steel, includes 2 bedrooms, a full bathroom, and an open-concept living space above- the perfect lakeside retreat with elevated views. A second dock on the opposite end of the shoreline provides added functionality and access to the water. With a gentle slope from the current cottage down to the waterfront, this property offers the ideal topography to build your dream estate. Think modern masterpiece, classic Muskoka retreat, or a generation compound with room for a sports court, dream garage, guest cabins, and more. Located in a highly sought-after area of North Lake Joe, you're just minutes from: Rocky Crest Golf Resort, the highway 400 extension, and Parry Sound Airport. This is your chance to secure one of the last true trophy properties on North Lake Joseph- a place to build your legacy, surrounded by luxury, nature, and timeless Muskoka beauty. (id:60626)
The Agency
1650 Cedar Crescent
Vancouver, British Columbia
Rarely available, First Shaughnessy Mansion on a large private lot. Beautiful views of City & Mountains. (id:60626)
Sutton Group-West Coast Realty
3632 Victoria Drive
Coquitlam, British Columbia
Future development site of 1.824 acres in the Partington Creek area of Coquitlam, next to the Polygon Phase One sold out project. Develop now or hold. Higher density with land assembly. Non-Fish baring stream on property. OCP current designation is for multifamily townhouses. The private parklike property offers a well-designed 4 bedroom, well maintained home of 2146 sq ft. The lower level can easily be turned into a 2-bedroom suite. Showing by appointment only. Tax Assessment is not actual - it falls under the 18(9) Assessment Act. DO NOT ENTER THE PROPERTY WITHOUT PERMISSION. THIS IS A PRIVATE RESIDENCE. Call your agent for access. (id:60626)
Macdonald Realty
V/l South Talbot
Kingsville, Ontario
Rare chance to acquire 16.47 acres of strategically located land just off Highway 3 in Kingsville, Ontario. This prime parcel offers a unique investment opportunity, currently zoned partially agricultural and part industrial, and in the process of being rezoned to fully industrial—unlocking incredible future development potential. Ideally situated within minutes of Leamington, Essex, Kingsville, Windsor, and other surrounding communities, this property is perfectly positioned for commercial, industrial, or large-scale development. Whether you’re looking to expand your business footprint, invest in high-growth land, or develop an industrial park, this site checks all the boxes. This is a golden opportunity for investors, developers, and visionaries to secure land in a rapidly expanding corridor of Southwestern Ontario. (id:60626)
Century 21 Local Home Team Realty Inc.
55 Strath Avenue
Toronto, Ontario
A Home of Quiet Distinction. Nestled on one of The Kingsways most admired streets, 55 Strath Avenue is a residence of rare calibre. Crafted in 2019 by Gallery Homes, this exquisite home is defined by its enduring architecture, refined detailing, and exceptional livability. From its hand-moulded brick exterior to its slate roof and concrete-poured saltwater pool, every element has been considered. This is not simply a home, but a statement of quality and permanence in one of Torontos most coveted neighbourhoods. Stained white oak flooring, detailed paneling, Ridley windows, Lutron lighting, and built-in speakers set a sophisticated tone throughout. Heated floors on all levels ensure comfort year-round. The formal living room features a classic wood-burning fireplace, while the chefs kitchen is equipped with premium appliances and opens to a warm, inviting great room with an exposed brick feature wall and walkout to the patio and pool. The upper level offers four well-planned bedrooms, including a generous primary suite with two walk-in closets, one large enough to serve as a private den, and a serene ensuite bath. A second bedroom features its own ensuite, while the remaining two overlook the front garden and share a family bath. A second-floor laundry room adds everyday convenience. The fully finished lower level includes a large recreation area, dedicated playroom, built-in wine cellar, a fifth bedroom or office with full bath, and a second laundry with laundry sink and pantry. Outside, the snow-melt driveway and front entry ensure easy winter access, completing a home designed for comfort, quality, and longevity. Ideally located near top schools, Bloor Street shops and dining, and some of Torontos best golf, with quick access to downtown and the airport. This is a home that brings both lifestyle and location into perfect balance. (id:60626)
Sage Real Estate Limited
114 Tracina Drive
Oakville, Ontario
This custom luxury residence is a masterclass in design, proportion, and craftsmanship. Every detail has been thoughtfully curated, creating a true statement of contemporary living. Offering over 6,000 sq ft of high-end living space, this home features 5 bedrooms, 6 bathrooms, a chef-inspired kitchen with bespoke cabinetry, an open-concept main floor designed for entertaining, and a fully finished lower level with theatre, gym, wine wall, and walk-up access to the outdoor living space. Perfectly designed for both family life and entertaining, the interiors combine functionality with elegance in every room. The home is set on a premium 90 x 128 lot in Oakville's coveted Coronation Park neighbourhood. Known for its estate properties, mature trees, and proximity to Lake Ontario, this community offers the best of Oakville living minutes to Bronte Village, Downtown Oakville, and top-rated private and public schools. The exterior is clad in timeless limestone with expansive windows, a wide private drive, and a 2-car garage. Professionally landscaped grounds include a covered outdoor living space with fireplace and grilling area, ideal for year-round entertaining. From the grand foyer to the backyard retreat, every element of this home has been designed to impress. (id:60626)
Exp Realty
114 Tracina Drive
Oakville, Ontario
This custom luxury residence is a masterclass in design, proportion, and craftsmanship. Every detail has been thoughtfully curated, creating a true statement of contemporary living. Offering over 6,000 sq ft of high-end living space, this home features 5 bedrooms, 6 bathrooms, a chef-inspired kitchen with bespoke cabinetry, an open-concept main floor designed for entertaining, and a fully finished lower level with theatre, gym, wine wall, and walk-up access to the outdoor living space. Perfectly designed for both family life and entertaining, the interiors combine functionality with elegance in every room. The home is set on a premium 90 x 128 lot in Oakville's coveted Coronation Park neighbourhood. Known for its estate properties, mature trees, and proximity to Lake Ontario, this community offers the best of Oakville living minutes to Bronte Village, Downtown Oakville, and top-rated private and public schools. The exterior is clad in timeless limestone with expansive windows, a wide private drive, and a 2-car garage. Professionally landscaped grounds include a covered outdoor living space with fireplace and grilling area, ideal for year-round entertaining. From the grand foyer to the backyard retreat, every element of this home has been designed to impress. (id:60626)
Exp Realty
Highway 55 8 Av
Cold Lake, Alberta
This 133 acres was annexed into the City of Cold Lake, although it still bears the legal description of the MD of Bonnyville until the property is developed or built on. Both the North and East side of the property border highways 55 [North] and Highway 28 [8th Avenue], and although presently 'urban reserve' [formerly Country Residential under the MD of Bonnyville], the land can be rezoned with the potential being for commercial development along highway 55 and highway 28, with a residential housing subdivision in behind, similar to the pattern of the Tri-City area where commercial retail [Tri-City Mall, Wendy's, Starbucks, Tim Horton's, etc], has been developed on highway frontage and residential housing has been developed in behind. The Sellers also own the 7 acres kitty corner to Burger King, Esso, Tim Hortons, off of 8th Avenue, and are willing to sell the total of 140 acres as a package deal. (id:60626)
RE/MAX Platinum Realty
1872 Kingsway
Vancouver, British Columbia
For more info, click Brochure button below. Presenting a remarkable investment opportunity in the bustling area of Kingsway Avenue, Vancouver. This commercial building on 2 LOTS, owned and operated by the current owner, is a two-storey concrete structure currently serving as office and warehouse space with parking in the rear. Its robust construction and versatile layout make it suitable for a variety of business operations. The property is strategically located on two lots, providing ample space and flexibility for future development. The building itself spans a generous 8,043 square feet, offering substantial room for business activities, storage, and potential expansion. The lot size measures 79.66 by 101.74 feet, ensuring a significant footprint for redevelopment in line with Metro Vancouver's rezoning plans. (id:60626)
Easy List Realty
7913 192 Street
Surrey, British Columbia
Future development Potential. 2.45 Acres in West Clayton (id:60626)
Sutton Premier Realty
8401 Lochside Dr
Central Saanich, British Columbia
WATERFRONT: Nantucket West meets Sidney! Two private homes sit in a classic coastal, low-maintenance garden, soaking in sunshine and sea breezes with an old boathouse at the water’s edge inviting beach access. The 4,063 sq ft Main House blends casual beach luxury with whitewashed shiplap ceilings, full-height mullioned windows, and wide-plank distressed white oak floors. A stunning floor-to-ceiling stone gas fireplace warms the great room, with hidden media cabinetry. The main-floor primary suite offers a spa-like 4-pc ensuite, dual walk-in closets, gas fireplace, French doors, and wool carpeting. The showpiece kitchen features a massive granite island, Kohler farmhouse sink, premium S/S appliances, 4-burner gas cooktop with griddle, wall/warming ovens, oak pass-through to the dining room, and custom paneled cabinetry. A sunny breakfast nook overlooks the ocean. A screened porch with imported East Coast bluestone is accessed via French doors from the kitchen and primary suite. Also on the main level: a secondary office with built-ins, plus a mudroom/laundry area with bathroom, sink, and W/D. Upstairs offers 3 bedrooms, a spacious office with French doors, 4-pc bath, 3-sided gas fireplace, and a soaring window-walled sunroom under 13’ ceilings. With 2,000+ sq ft of decks and patios, hot tub, and fire table, outdoor living is exceptional. The full basement includes exterior access to an indoor pickleball court and space for a media room or further development. A breezeway connects to a 2-car garage with large workshop. Up the hill, the 950 sq ft 2-bedroom Carriage House above a 3-bay garage features a high-end custom kitchen with quartz counters, wide-plank floors, gas fireplace, and private water-view deck—ideal for extended family or as a mortgage helper. (id:60626)
The Agency




