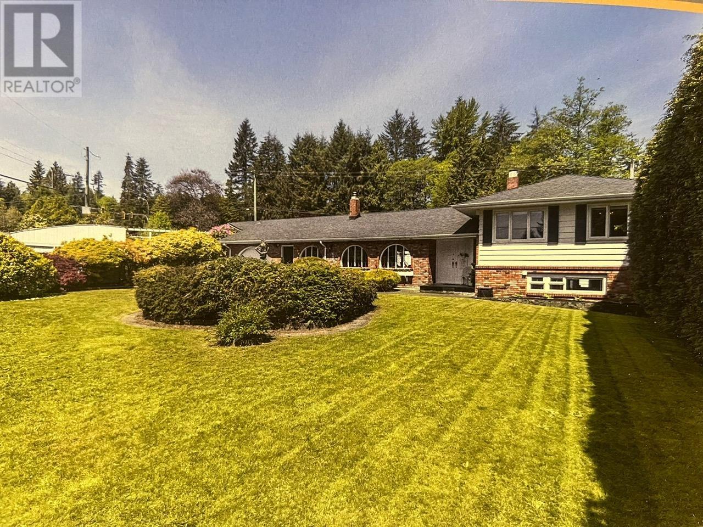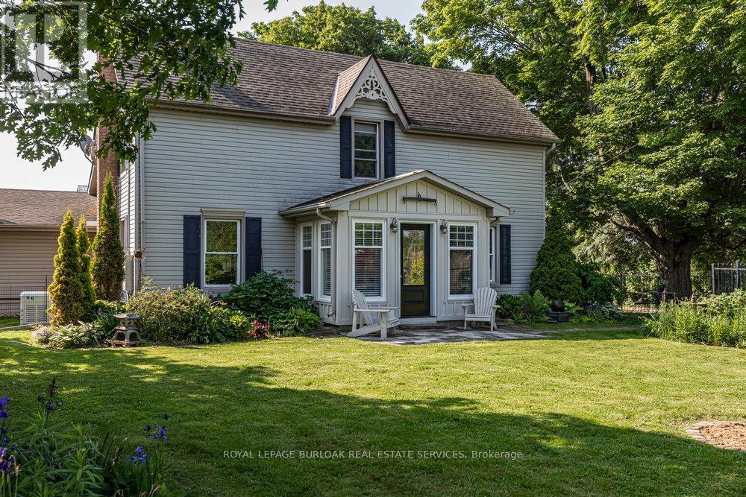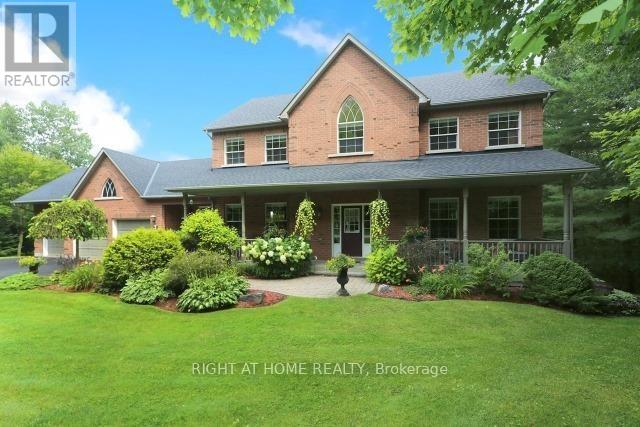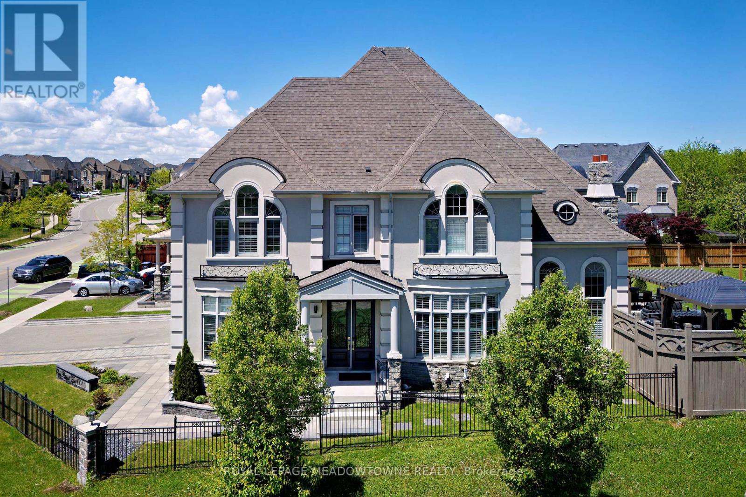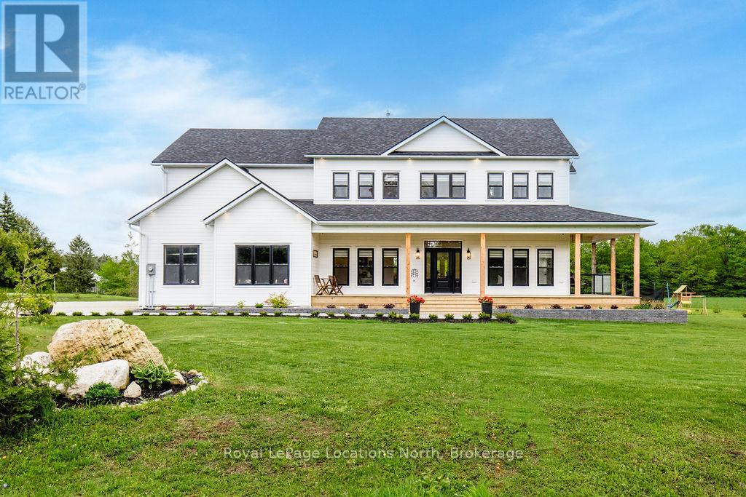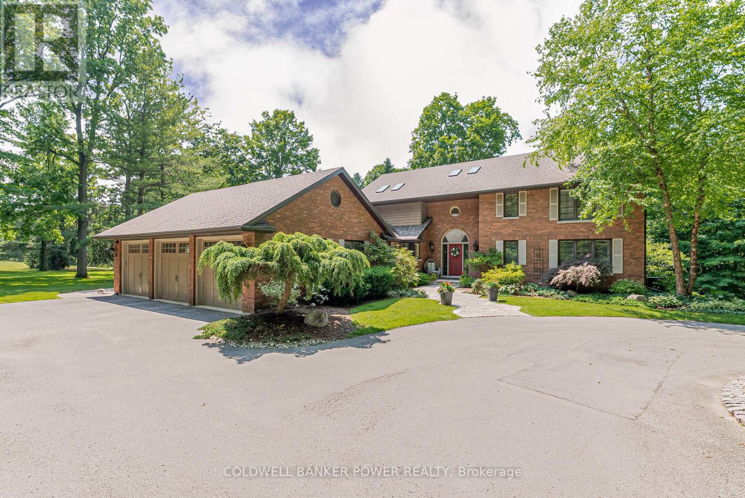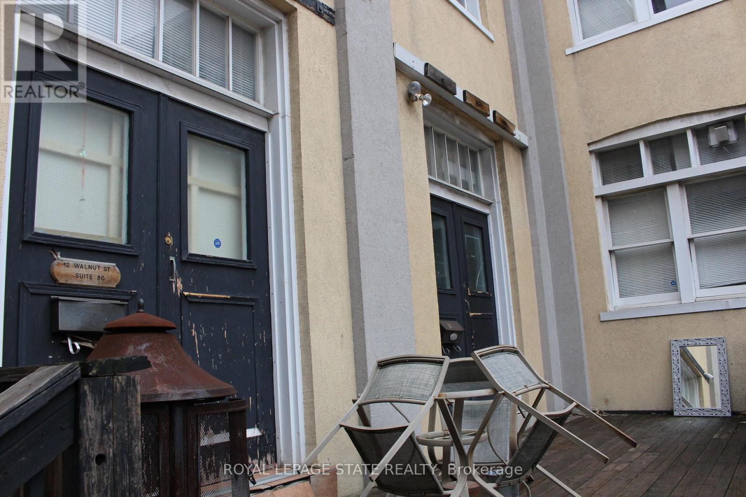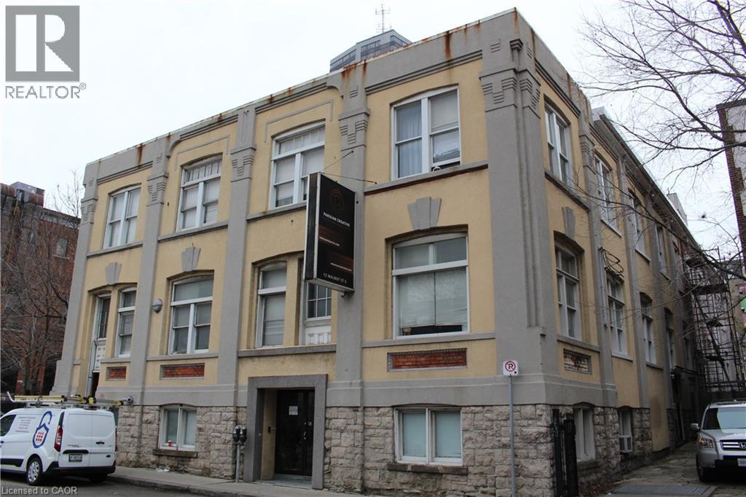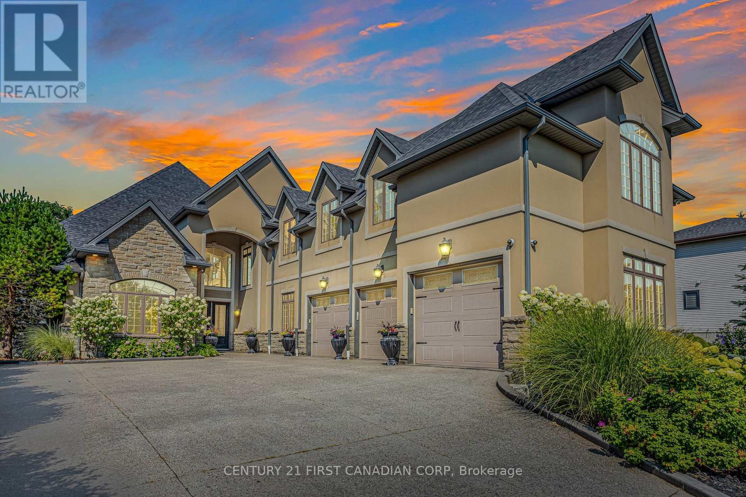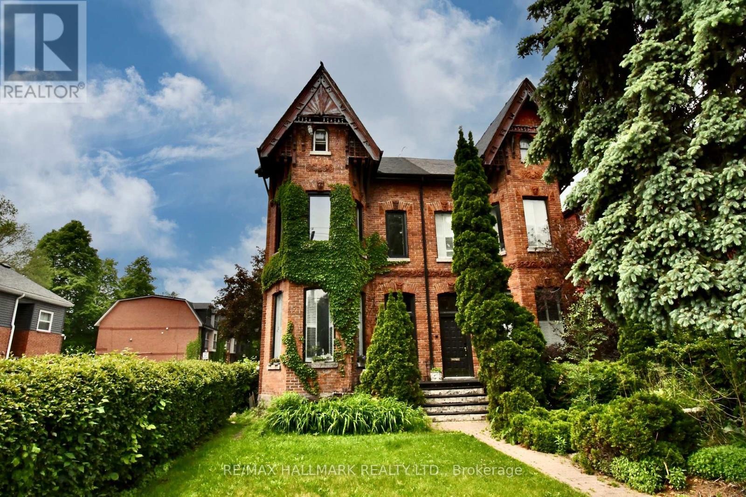695 Burley Drive
West Vancouver, British Columbia
Nestled in the highly sought-after Cedardale neighborhood of West Vancouver, this well-maintained home sits on an expansive 14,829 Sqft lot, offering a rare opportunity for families or investors alike. The residence features 3 spacious bedrooms and 4 bathrooms, providing comfortable living in a serene, established community. Located just steps from Cedardale Elementary School, this home is ideal for growing families seeking top-tier education in a walkable neighborhood. Additional features include a comprehensive security system, smoke alarms, and swimming pool making this property move-in ready with added lifestyle amenities. With its generous lot size and prime central location, this is an excellent opportunity to secure a quality home in one of West Vancouver´s most desirable areas. (id:60626)
Lehomes Realty Premier
516 Concession 7 Road E
Hamilton, Ontario
Welcome to 516 Concession 7 East, where country charm meets modern comfort on 66breathtaking acres in East Flamborough. This delightful 2-storey farmhouse offers a unique blend of history and functionality, perfect for those who cherish both tranquility and adventure. With approximately 35 acres of farmable land and nearly 9 acres of Conservation Land with trails, explore the beauty and potential this property provides. Equestrians will appreciate the spacious bank barn with 3 English stalls, a tack room, along with 5 paddocks, and a sand ring. The oversized Quonset with wood stove offers a practical haven for hobbyists and ample storage for your equipment and toys. Step inside the mid-1800s farmhouse to find sunlit oversized windows, a welcoming living room, and a farmhouse-style eat-in kitchen that invites gatherings. The main floor features a cozy family room with French doors leading to the fenced yard, as well as a 2-piece bathroom, convenient mudroom and laundry area with access to the double car garage. Upstairs, two generous bedrooms and a lovely 5-piece bathroom await. Enjoy the stunning perennial gardens and find your perfect spot to savor breathtaking sunsets. All within 10 minutes from Waterdown, there are amenities, parks, schools and highway access. Easy access to Burlington GO Transit and even more amenities and conveniences. Embrace the warmth of community and the promise of new beginnings at this idyllic countryside haven! (id:60626)
Royal LePage Burloak Real Estate Services
2 Oakview Place
Uxbridge, Ontario
Incredible setting in the highly sought after FOXFIRE ESTATES just south of Uxbridge. Welcome to your dream backyard, complete with saltwater pool, waterfall, hot tub and lower level leisure space. Walk out from two levels, seamlessly connecting the indoors into the backyard retreat, enhancing the flow of this exceptional home. Classically designed estate home blends timeless elegance with resort-style amenities. 4 bedroom, 4 bathroom (with 2 ensuites), 2 gas fireplaces, a formal dining room, separate living and family rooms, and also a separate office. Eat-in kitchen with pantry, breakfast bar, stainless steel appliances, and main floor laundry. There are 2 convenient front entrances, with the main entrance opening into a large foyer. A very spacious full walkout unfinished basement provides abundant natural light. The tranquil country porch spans the entire front of the house. A generous back deck with a charming gazebo overlooks the pool, and is perfect for entertaining, with gas BBQ hook-ups on both levels. Don't forget the private forested area for outdoor adventures. This home features extensive landscaping with several perennial gardens, beautifully maintained to be an entertainers paradise, and private sanctuary, all in one! (id:60626)
Right At Home Realty
1 Royal West Drive
Brampton, Ontario
Welcome to Medallion on Mississauga Road. Postcard setting with lush, wooded areas, winding nature trails & a meandering river running through the community. The prestigious corner of The Estates of Credit Ridge. Breathtaking vistas, parks, ponds, & pristine nature. Upscale living, inspired beauty in architecture, a magnificent marriage of stone, stucco, & brick. A 3-car tandem garage with a lift making room for 4 cars, plus 6 on the driveway. Upgrades & the finest luxuries throughout. The sprawling open concept kitchen offers Artisanal cabinetry, Wolf gas stove, Wolf wall oven & microwave, smart refrigerator, beverage fridge, pot filler & even a secondary kitchen with a gas stove, sink & fully vented outside. Large breakfast area off the kitchen with a walkout to the backyard offering an outdoor kitchen with sink, natural gas BBQ, fridge, hibachi grill, smoker, beer trough, & pergola. Enjoy the firepit & lots of space for entertaining on this deep lot. The 16-zone irrigation setup makes it easy to care for the lawn & flower beds. Noise cancelling fencing lets you enjoy the indoor-outdoor Sonos sound system without hearing the traffic. The spacious primary bedroom has a walk-in closet, stunning ensuite with designer countertops & large frameless shower which utilizes the home water filtration system. With two semi-ensuites, all the other 4 bedrooms have direct access to a full bathroom. The finished basement is a masterpiece with $100k+ home theatre with access to the wine cellar & even has a Rolls Royce-like star lit ceiling & hidden hi-fi sound system. There are 1.5 bathrooms in the basement, a spa room with sink, counters & cabinetry, heated floors & an LG steam closet dry-cleaning machine. A rec area perfect for the pool table, & another room used for poker & snacks right next to the theatre. A large bedroom for family members or guests. There is not enough space here to communicate just how breathtaking this house truly is, come see it in person & fall in love! (id:60626)
Royal LePage Meadowtowne Realty
2376 Valley Forest Way
Oakville, Ontario
2376 Valley Forest Way, nestled in the coveted River Oaks neighbourhood of Oakville, ON, is an upscale executive residence offering approximately 3,607sqft of elegant living space, 5 spacious bedrooms and 5 full bathrooms ,ideal for family living, Grand foyer opens into a formal living and dining room framed by California shutters,9-foot ceilings, crown moulding, and integrated sound system, Expansive gourmet kitchen with premium appliances and oversized island, seamlessly flowing into a bright family room with walkout access to the deck, Additional main-floor office with polished wood finishes for professional use, Sumptuous primary suite featuring Generous room size and serene setting, Four additional well-appointed bedrooms, each providing generous space and natural light, Professionally finished recreation room spanning over 1,000sqft, complete with walk-out to the serene backyard and lush garden area, Excellent potential for a home gym, media lounge, guest retreat or In Law Suite, Triple-car garage with additional driveway parking for up to 7 vehicles total, Private backyard oasis backing onto a wooded ravine, with timber deck ideal for entertaining and direct access to a beautifully landscaped yard and inground pool, Located in the tranquil yet connected River Oaks neighborhood, with quick access to top-tier schools, parks, shopping along Dundas Street, and major commuting routes. (id:60626)
Royal LePage Realty Plus
595366 4th Line
Blue Mountains, Ontario
Welcome to 595366 4th Line, Ravenna. This custom-built modern farmhouse sits on a private 1.19-acre lot in a quiet, family-friendly area just minutes from Blue Mountain, Osler Bluff and the charming towns of Collingwood and Thornbury. Built in 2023, this home offers a perfect blend of timeless design and modern convenience. Inside, soaring 10-foot ceilings, wide plank floors and high-end finishes create a warm and elegant feel throughout. The custom kitchen is a showstopper with quartz countertops, a gas cooktop, double wall ovens, built-in coffee bar, and a walk-in pantry. The open-concept design flows into a formal dining room and spacious living area with multiple walkouts to covered porches, ideal for entertaining or quiet mornings.Upstairs, you'll find three generously sized bedrooms, a versatile loft space, and a dedicated office. The primary suite is a true retreat, complete with vaulted ceilings, a walk-in closet, and a luxurious ensuite featuring heated floors, a freestanding tub and a glass walk-in shower.The finished basement includes in-floor heating, a large family room, gym or playroom, and plenty of storage.A fully self-contained legal secondary suite is located on the main floor with its own separate entrance. Beautifully finished and thoughtfully designed, it includes a full kitchen, 3-piece bathroom, in-suite laundry, and a bright, comfortable living space. Whether used for extended family, guests, a nanny, or as a rental opportunity, this private suite offers flexibility.Additional features include a three-car garage with built-in storage and rough-in for a dog wash, plus thoughtful design elements throughout.Located in the Beaver Valley school district and surrounded by four-season recreation, this is a rare opportunity to own a turn-key country property with space, style, and flexibility. (id:60626)
Royal LePage Locations North
11 Old Oak Lane
London South, Ontario
One of the most exceptional estate properties in the city set on a rare 4.51-acre lot tucked away at the back of a private 24-acre enclave with only 6 homes. This is the largest and most secluded lot in the area, surrounded by mature trees and forest, offering total privacy and natural beauty in one of London's most coveted areas - Byron. You will never see another property like this - just minutes from top ranked schools, parks, shopping, restaurants, Byron Ski Hill and highways 401 & 402. This property features a stunning backyard oasis with a fenced concrete pool, cabana with bar & speakers, convenient washroom, and beautiful retaining wall. With its own private trail carved out of the forest, tranquil pond, custom raised deck with covered sitting area and professional landscaping throughout, this property is a true urban sanctuary and perfect family retreat. Inside, the 4,374 SF executive family home continues to impress. The main floor is ideal for daily living and entertaining. Enjoy a fully renovated Cardinal kitchen with oversized island, ample storage, and high-end Sub-Zero fridge, Wolf gas stove, and Miele dishwasher. A bright dinette offers scenic views of the yard, while the impressive great room boasts soaring cathedral ceilings with cedar accents, a custom bar, and a striking glass staircase. Other main floor features include a huge formal dining room great for large gatherings, living room, office, guest bedroom, 2 updated baths, spacious mudroom and oversized pantry with laundry and built ins. Upstairs offers 3 bedrooms and 2 baths, including a serene primary retreat with a custom dressing room and luxurious 5-piece ensuite. The walkout basement offers high ceilings and ample space for fun including a family room, games room, gym, sauna, hot tub, craft room, workshop and plenty of storage. See attachment section for full list of upgrades. This really is a once-in-a-lifetime opportunity to own an estate of this caliber and perfect forever family home. (id:60626)
Coldwell Banker Power Realty
5912 Waldbank Rd
Nanaimo, British Columbia
Welcome to your 4 bed 4 bath Ocean Waterfront dream home – facing the Salish Sea - First time offering this stunning 4888 sq ft oceanfront retreat that epitomizes luxury and tranquility. This exquisite property built in 2010 offers unparalleled views, modern amenities, and elevator with exceptional design, providing a lifestyle of utmost comfort and elegance. The meticulously custom designed home offer ample room for relaxation and entertainment. The open-concept plan is enhanced by high ceilings, expansive windows, and premium finishes throughout. The heart of the home features a state of the art kitchen equipped with top-of-the-line appliances, custom cabinetry, and a large island. Perfect for both casual family meals and sophisticated entertaining. hardwood flooring offers inlaid heating, Elevator offers easy access to the lower floor, that has access to the family room, bar area, and 3 bedrooms, another laundry room and the private backyard. The primary suite is a private sanctuary located on the main level, complete with a fireplace, walk-in closet with washer and dryer, spa-like ensuite bathroom featuring a jetted soaker tub, dual vanities and a separate shower. Enjoy the best of coastal living with multiple outdoor spaces, including a large deck, lower patio space and a bonus sunset deck with gazebo for those long summer nights. The exterior offers a metal roof, solar panels and a fully fenced property. The home’s contemporary architecture is highlighted by clean lines, expansive glass walls, and open-concept living spaces, creating an airy and light-filled environment .Equipped with state of the art solar panels, this home is designed for sustainable living, significantly reducing energy consumption and environmental impact. All measurements must be verified if important (id:60626)
RE/MAX Professionals
12 Walnut Street S
Hamilton, Ontario
This property features approx 15,262 sq ft freestanding building with 122 foot frontage onto Walnut St S with ground floor offices and residential units on 2nd level. 10 parking stalls. Potential future redevelopment with close proximity to the LRT and main downtown core and the site is just minutes from Hamilton GO center station, GO buses, Hamilton City hall, McMaster University, St. Josephs Healthcare Hamilton and Central Business District. Property being sold 'as is, where is' Seller has no knowledge of UFFI. Seller makes no representations and/or warranties. (id:60626)
Royal LePage State Realty
12 Walnut Street S
Hamilton, Ontario
This property features approx 15,262 sq ft freestanding building with 122 foot frontage onto Walnut St S with ground floor offices and residential units on 2nd level. 10 parking stalls. Potential future redevelopment with close proximity to the LRT and main downtown core and the site is just minutes from Hamilton GO center station, GO buses, Hamilton City hall, McMaster University, St. Josephs Healthcare Hamilton and Central Business District. Property being sold 'as is, where is' Seller has no knowledge of UFFI. Seller makes no representations and/or warranties. (id:60626)
Royal LePage State Realty Inc.
547 Crestwood Drive
London South, Ontario
An Unparalleled Luxury Estate in London, Ontario. Experience the pinnacle of elegance and craftsmanship in this extraordinary former builders personal residence, offering over 8,000sq. ft. of impeccably finished living space. Every detail has been thoughtfully designed, combining timeless architecture with the finest materials and custom finishes throughout. Step inside to discover a home built for both grand entertaining and intimate family living. The heart of the home boasts soaring ceilings, expansive windows, and a seamless flow between formal and casual spaces. Indulge year-round in the spectacular indoor pool area, or retreat to the covered outdoor living space featuring a top-of-the-line hot tub, perfect for relaxing in every season. Outdoors, the estate unfolds into a private sanctuary. A charming gazebo overlooks a serene pond, creating a tranquil backdrop for morning coffee or sunset gatherings. Manicured gardens, mature trees, and multiple seating areas invite you to enjoy the beauty of every season. Whether hosting elegant garden parties or unwinding in the stillness of nature, this property offers unmatched serenity. A detached building with hydro adds endless possibilities for a workshop, studio, or additional garage space. From the chefs kitchen and opulent primary suite to the smart-home systems and designer lighting, this estate offers too many upgrades to list a true testament to the builders uncompromising vision and attention to detail. Set on a private, meticulously landscaped lot in one of London's most prestigious neighbourhoods, this home is more than a residence its a lifestyle. (id:60626)
Century 21 First Canadian Corp
34 River Street
Toronto, Ontario
Amazing investment/income opportunity in Corktown. Prime location, literally a five minute walk to Queen and King Streets with excellent access to transit and downtown.This property has been very well maintained over the years by the live-in owner. The house is a legal duplex featuring a 1.5 storey, 1+1 bedroom unit on the main floor and 1.5 storey, 1+1 bedroom unit on the 2nd/3rd floor. Potential annual gross income of approximately $100,000 to $110,000 per annum. Built in 1870, this Victorian home is tastefully decorated and renovated and features large open rooms on the main floors with high ceilings and plenty of windows. The property features three designated parking spots. Large ground level deck and a spacious rooftop deck for the upper unit. Basement is a finished 2 bedroom apartment/in-law suite with a separate entrance. (id:60626)
RE/MAX Hallmark Realty Ltd.

