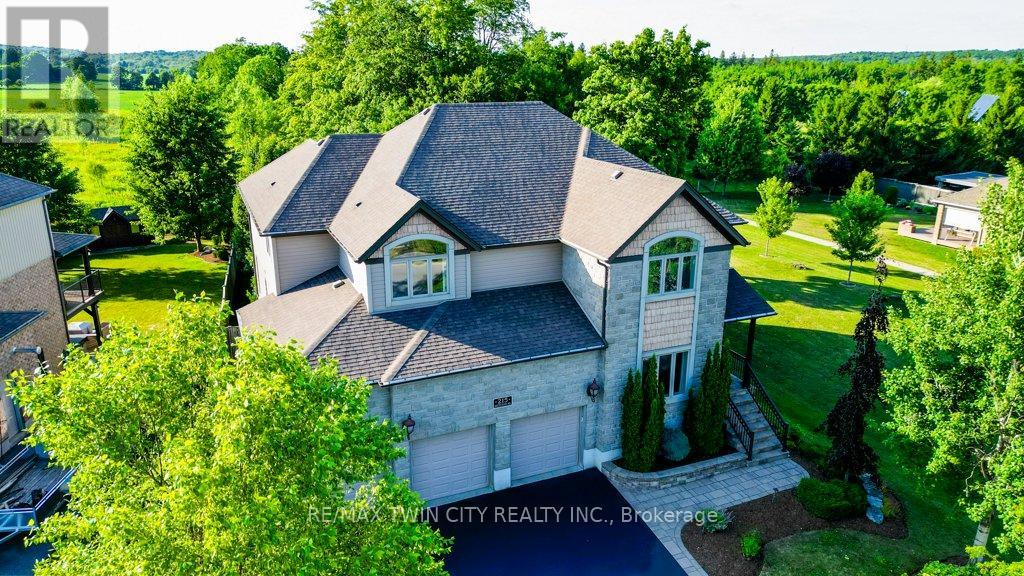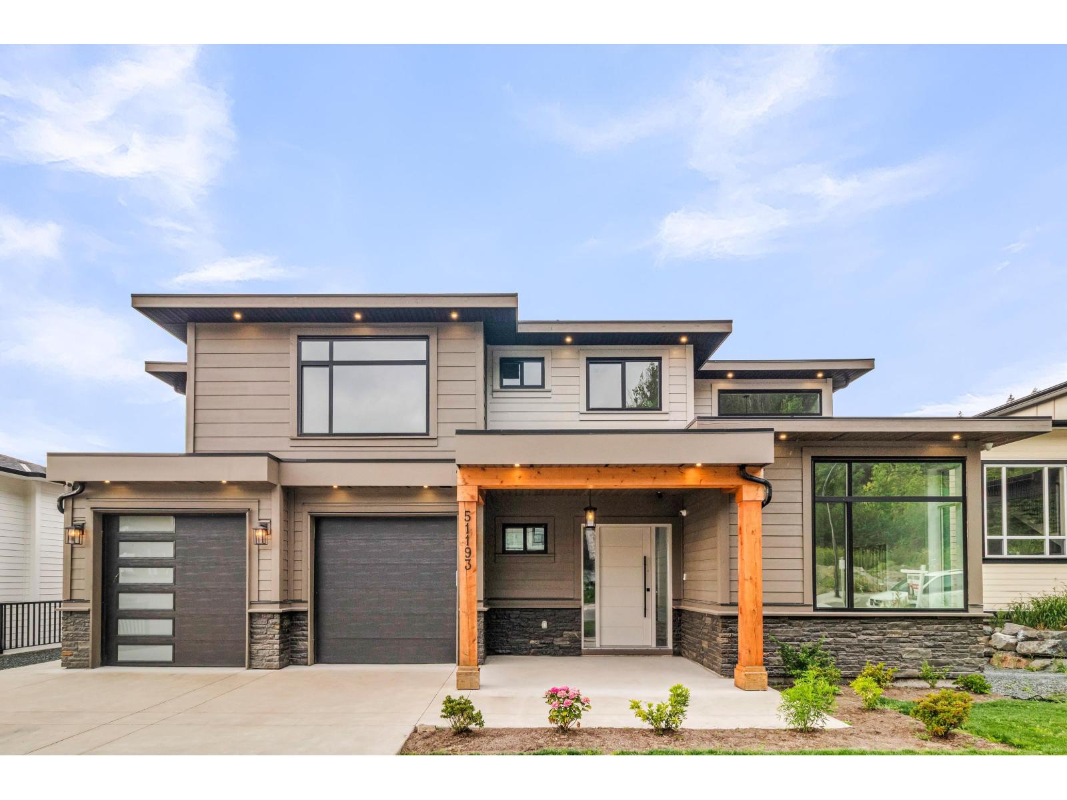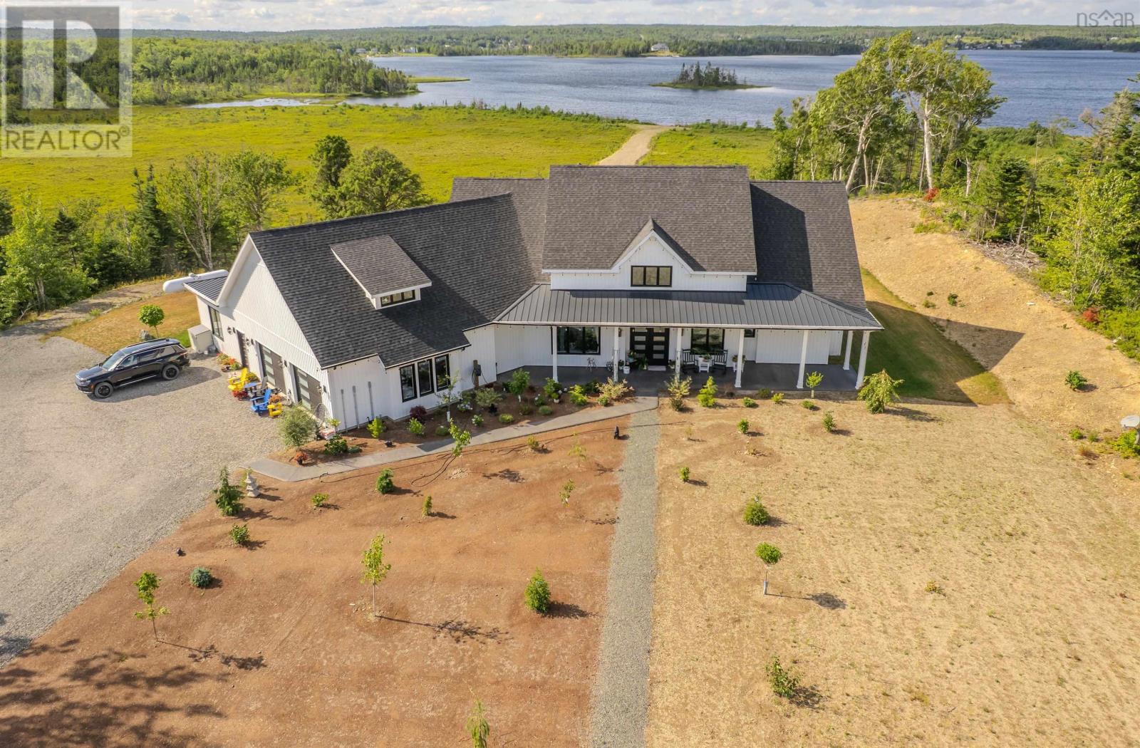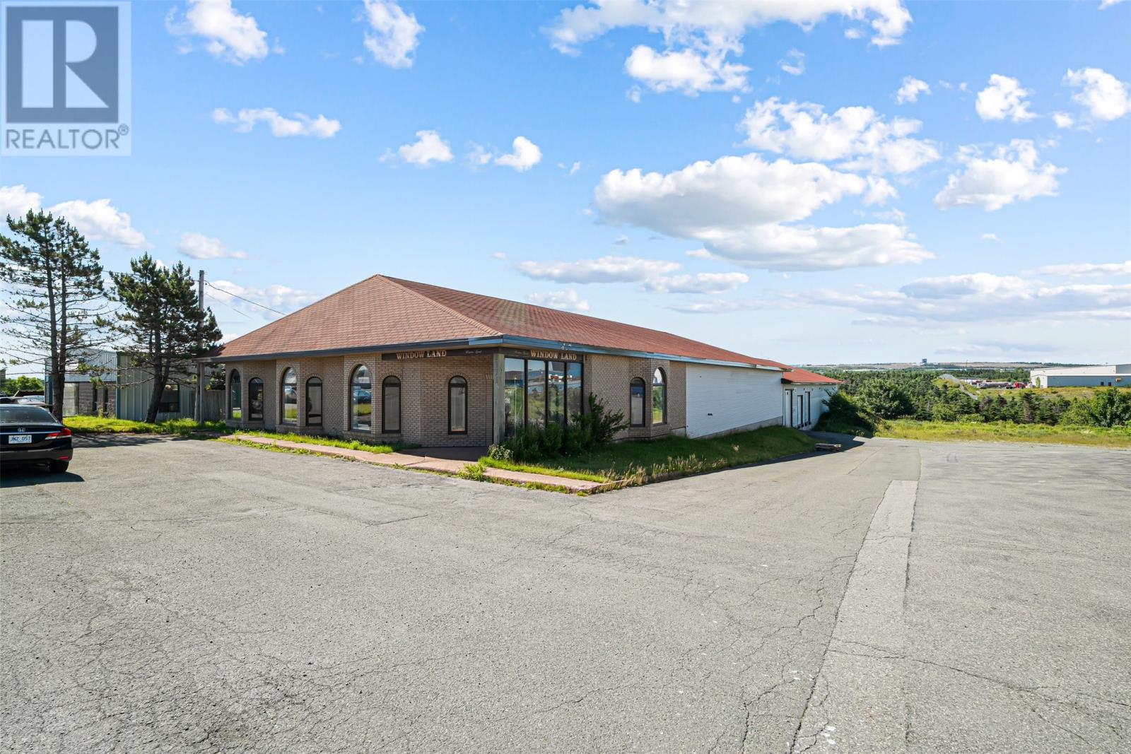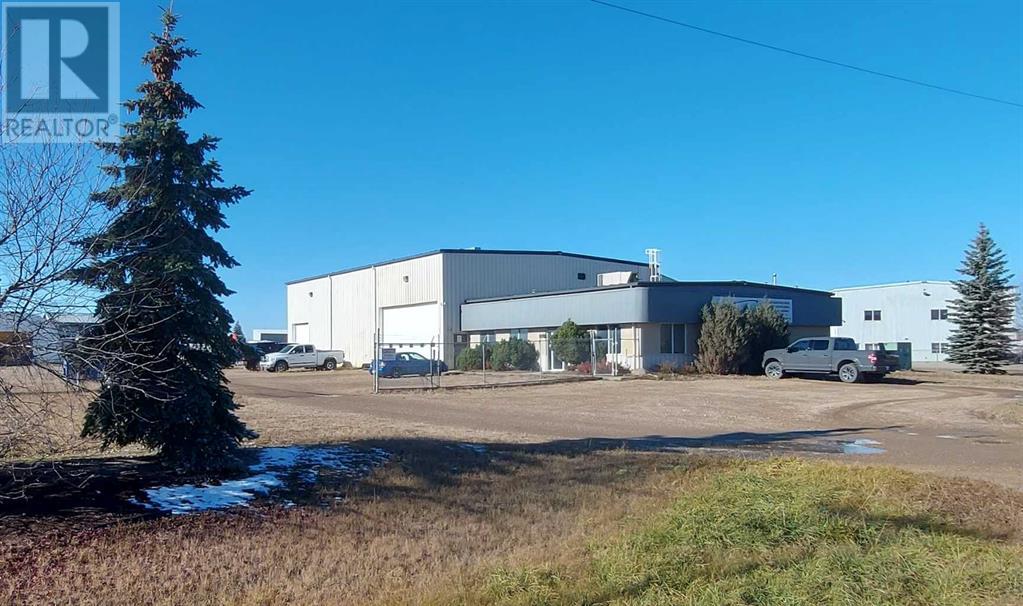12930 Old Yale Road
Surrey, British Columbia
Located in the heart of Cedar Hills, welcome to this 5-bedroom, 4-bathroom single-family home sitting on a massive 12,326 sqft corner lot in a quiet cul-de-sac, directly across from the Royal Kwantlen Park. Recently renovated, this home offers incredible space and flexibility - including 2 kitchens, and a studio/suite, making it ideal for large families, multi-generational living, or rental income potential. Enjoy a spacious and private yard. Steps from public transit and just minutes to Surrey Central SkyTrain Station, Central City Shopping Centre, SFU Surrey Campus, and more. Located in the catchment for K.B. Woodward Elementary and Fraser Valley Secondary (Cloverdale Campus). A must-see opportunity - book your showing today! Open House Saturday August 23 1-3pm (id:60626)
Grand Central Realty
215 Hostetler Road
Wilmot, Ontario
Exquisite custom-built home set on a quarter acre lot, offering nearly 5,000 sq ft of luxurious living space, including a fully finished walkout basement. From the moment you enter, the quality and craftsmanship are evident, with soaring ceilings, elegant wainscoting, French doors, crown moulding, and gleaming hardwood floors throughout the main level. Just off the foyer, a dedicated home office provides a quiet space for work or study. The grand two-storey living and dining area features a cast stone fireplace with a floor-to-ceiling mantle, creating an impressive focal point. The adjacent kitchen is both stylish and a chefs delight, with ample cabinetry, granite countertops, tile backsplash, gas range, island with seating, and a bright breakfast area with sliding doors leading to the upper deck. A cozy family room, powder room, convenient laundry area, and a mudroom with access to the triple car garage complete the main floor. Upstairs, the primary suite is a true retreat, featuring a private balcony overlooking the backyard, a walk-in closet, and a spa-like 5-piece ensuite with double vanity, soaker tub, and separate glass shower. Three additional bedrooms complete the upper level, one with its own ensuite and walk-in closet, and two connected by a shared Jack-and-Jill bathroom, all overlooking the stunning living room below. The walkout basement offers excellent in-law suite potential, complete with a kitchenette/wet bar, large recreation room, bedroom with walk-in closet and ensuite (including jetted soaker tub and glass shower), home gym or den, and powder room. Step outside to your own private oasis: a glass-paneled deck transitions to a lower patio surrounding the inground pool, all framed by meticulously landscaped gardens. This exceptional property offers space, sophistication, and resort-style living in one unforgettable package. (id:60626)
RE/MAX Twin City Realty Inc.
8295 264 Street
Langley, British Columbia
A rare and exceptional opportunity to own 5 acres in the highly sought-after Glen Valley area, offering the perfect blend of privacy, potential, and convenience. Zoned RU-5, this property provides the ideal canvas to build your dream estate home - a personal retreat for you and future generations to enjoy. it also features is the nearly 1,800 sqft workshop already built on the property. Whether you're envisioning a creative studio, a home-based business space, or a serious workshop, it's ready for your ideas and imagination. The property offers through access and is largely paved, making it incredibly functional for a variety of uses, from hobby farming to recreational space. Conveniently located with direct access off 264 Street and just minutes to Highway 1, this gently sloping lot stretches from east to west. The perfect setting to create a forever home for you and generations to come. (id:60626)
Real Broker
51193 Charlotte Place, Eastern Hillsides
Chilliwack, British Columbia
Experience breathtaking mountain and valley views! This stunning residence features 7 bedrooms and 7 bathrooms, ideally located in one of Chilliwack's premier areas. Step into a world of luxury with a spacious open living area and a beautiful kitchen complete with 2-tone cabinets, high-end appliances, and a full spice kitchen. Sunlight floods through the full-height windows, while the upper level includes 4 bedrooms, highlighted by a primary suite with a generous walk-in closet and a luxurious 5-piece ensuite. The versatile layout offers a two-bedroom legal suite and the possibility for a 1-bedroom in-law suite or a custom space tailored to your needs. Your new journey begins here"”don't miss this opportunity! (id:60626)
Royal LePage Global Force Realty
215 Hostetler Road
New Hamburg, Ontario
Exquisite custom-built home set on a quarter acre lot, offering nearly 5,000 sq ft of luxurious living space, including a fully finished walkout basement. From the moment you enter, the quality and craftsmanship are evident, with soaring ceilings, elegant wainscoting, French doors, crown moulding, and gleaming hardwood floors throughout the main level. Just off the foyer, a dedicated home office provides a quiet space for work or study. The grand two-storey living and dining area features a cast stone fireplace with a floor-to-ceiling mantle, creating an impressive focal point. The adjacent kitchen is both stylish and a chefs delight, with ample cabinetry, granite countertops, tile backsplash, gas range, island with seating, and a bright breakfast area with sliding doors leading to the upper deck. A cozy family room, powder room, convenient laundry area, and a mudroom with access to the triple car garage complete the main floor. Upstairs, the primary suite is a true retreat, featuring a private balcony overlooking the backyard, a walk-in closet, and a spa-like 5-piece ensuite with double vanity, soaker tub, and separate glass shower. Three additional bedrooms complete the upper level, one with its own ensuite and walk-in closet, and two connected by a shared Jack-and-Jill bathroom, all overlooking the stunning living room below. The walkout basement offers excellent in-law suite potential, complete with a kitchenette/wet bar, large recreation room, bedroom with walk-in closet and ensuite (including jetted soaker tub and glass shower), home gym or den, and powder room. Step outside to your own private oasis: a glass-paneled deck transitions to a lower patio surrounding the inground pool, all framed by meticulously landscaped gardens. This exceptional property offers space, sophistication, and resort-style living in one unforgettable package. (id:60626)
RE/MAX Twin City Realty Inc.
377 Shieling Drive
Marion Bridge, Nova Scotia
Welcome to your dream home, a nearly new modern masterpiece nestled on over 5 acres of pristine waterfront land. This stunning residence boasts over 4,000 square feet of high-end living space, featuring a gorgeous kitchen that beckons culinary enthusiasts with its sleek design and top-of-the-line appliances. The home offers four spacious bedrooms and 3.5 luxurious bathrooms, ensuring ample space for family and guests. Experience the grandeur of hugged vaulted ceilings and tray ceilings throughout, enhancing the open and airy feel of the living areas. Designed with energy efficiency in mind, the home is equipped with a geothermal system for in-floor heating and ducted cooling, providing optimal comfort year-round. A reliable backup propane generator ensures peace of mind, making this home as functional as it is beautiful. Step outside to enjoy breathtaking views from multiple oversized patios, perfect for entertaining or simply soaking in the tranquility of your surroundings. The property features beautifully landscaped grounds adorned with an array of shrubs and planted trees, creating a serene oasis. A well-maintained road leads down to the waterfront, offering direct access to the water's edge. The attached garage spans over 1,200 square feet, providing ample space for vehicles and storage. With amazing views from both inside and out, this home is a true sanctuary that combines modern luxury with the beauty of nature. Dont miss the opportunity to make this exceptional property your own! (id:60626)
Coldwell Banker Boardwalk Realty
681 Conc 14 Townsend Road
Simcoe, Ontario
For sale in Norfolk: a former family-owned greenhouse business specializing in hydroponic cluster tomatoes since 1994 spanning 3.89 acres. This versatile property features 82,228 sq. ft. of poly-covered greenhouses, a large 180 foot x 50 foot pond, a 2600 sq. ft. packing area, and a 1620 sq. ft. boiler room. Accommodations include a 1.5-storey residence with 5 bedrooms and a detached garage. The operation is equipped with a 200 HP natural gas-fired TK boiler with a Weishaupt burner, condenser, flue gas recovery system, and a free flow aeration cloth filter water system. Enhancing its agricultural potential, the property also has two separate irrigation units, each with its own 5hp pump, perfect for diverse farming or horticultural activities. (id:60626)
RE/MAX Twin City Realty Inc.
681 Conc 14 Townsend Road
Simcoe, Ontario
For sale in Norfolk: a former family-owned greenhouse business specializing in hydroponic cluster tomatoes since 1994 spanning 3.89 acres. This versatile property features 82,228 sq. ft. of poly-covered greenhouses, a large 180 foot x 50 foot pond, a 2600 sq. ft. packing area, and a 1620 sq. ft. boiler room. Accommodations include a 1.5-storey residence with 5 bedrooms and a detached garage. The operation is equipped with a 200 HP natural gas-fired TK boiler with a Weishaupt burner, condenser, flue gas recovery system, and a free flow aeration cloth filter water system. Enhancing its agricultural potential, the property also has two separate irrigation units, each with its own 5hp pump, perfect for diverse farming or horticultural activities. (id:60626)
RE/MAX Twin City Realty Inc.
681 Conc 14 Townsend Road
Simcoe, Ontario
For sale in Norfolk: a former family-owned greenhouse business specializing in hydroponic cluster tomatoes since 1994 spanning 3.89 acres. This versatile property features 82,228 sq. ft. of poly-covered greenhouses, a large 180 foot x 50 foot pond, a 2600 sq. ft. packing area, and a 1620 sq. ft. boiler room. Accommodations include a 1.5-storey residence with 5 bedrooms and a detached garage. The operation is equipped with a 200 HP natural gas-fired TK boiler with a Weishaupt burner, condenser, flue gas recovery system, and a free flow aeration cloth filter water system. Enhancing its agricultural potential, the property also has two separate irrigation units, each with its own 5hp pump, perfect for diverse farming or horticultural activities. (id:60626)
RE/MAX Twin City Realty Inc.
15751 Central Avenue
Inverness, Nova Scotia
Standing tall on central avenue's high traffic street with excellent road side exposure, is a newly built three story multi purpose building offering tremendous opportunity. Completed in mid 2021, this building offers two floors dedicated to leased office / retail space. Jetting towards the front, (or street side of building) is another retail space. All spaces currently occupied are wonderful local businesses. In total there are currently nine leased spaces. In addition, the highest level of the building is an entire floor dedicated to an apartment that has been very successful through the airbnb market. This floor has three bedrooms, two baths, stackable washer/dryer, with fully equipped kitchen, propane fireplace, building length balcony, and one of the best views you will ever come across overlooking Cabot Links greens, the harbour and Gulf of St Lawrence. Parking to the building is to the side and back of the building. Fully furnished, leases in place, fantastic location, and built with both metal roof and siding are only a few of its many features. Servicing the first and second floor is a newly installed elevator. Every rental has its own heating and cooling system. The basement has ample storage, secondary washer / dryer, utility room and security room. When the building was initially built, the owners decided on the name 'The Company House'; It should be emphasized that within this building exists a number of beautiful local businesses operating under one roof. To whomever jumps on this incredible opportunity, you are undoubtedly immersing yourself in the mix of a busy building with great tenants, great opportunity and rewarding chance to play a great part of this community. (id:60626)
Engel & Volkers
1171 Topsail Road
Mount Pearl, Newfoundland & Labrador
Great Opportunity for a Commercial Building with Excellent Traffic exposure. with 11400 sqf Warehouse Space and 2400 Sqf of Retail Office Space. The Warehouse space consists of a section approxiately 60x50 at 16 feet height and and 60-120 at 13 feet height. 2 Doc level doors and grade level door. Formerly used for Manufacturing of windows and Currently operating as Water Bottling plant, assets of the Business are available for sale should a potential buyer be interested. Available for Lease As well. (id:60626)
Keller Williams Platinum Realty
37, 27123 Highway 597
Rural Lacombe County, Alberta
Located in Burbank Industrial Park, this 9,432 SF building is available for sale. There is 2,304 SF of developed office space including a reception area, three private offices, two washrooms, a lunchroom, a storage room, and a utility room. The shop is 5,033 SF with (1) 16' x 14 overhead door on the west side, (1) 12' x 12' and (1) 20' x 14' overhead doors on the south side, 24' ceilings, and there is a 2,095 SF storage area with its own 12' x 14' overhead door. The building sits on 2.43 acres and the property is fully fenced with a gravel yard and paved parking in the front of the building. There is also a storage Quonset on site. The property is also available for lease. (id:60626)
RE/MAX Commercial Properties


