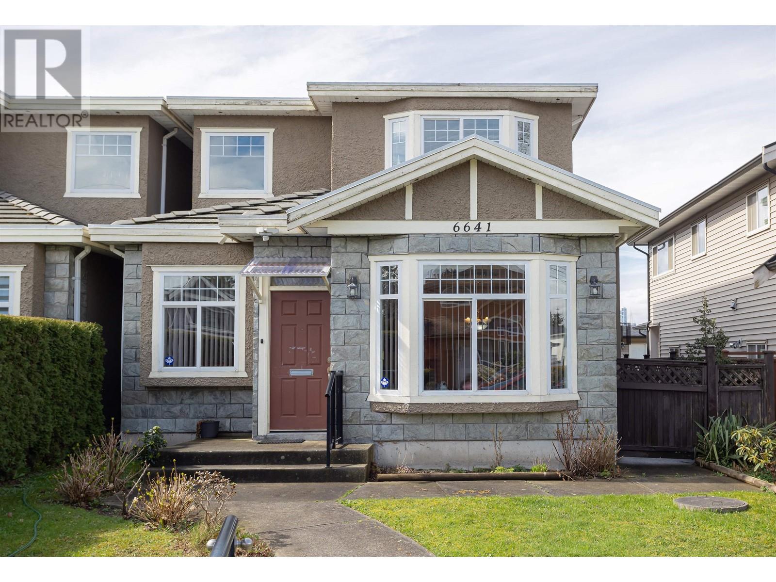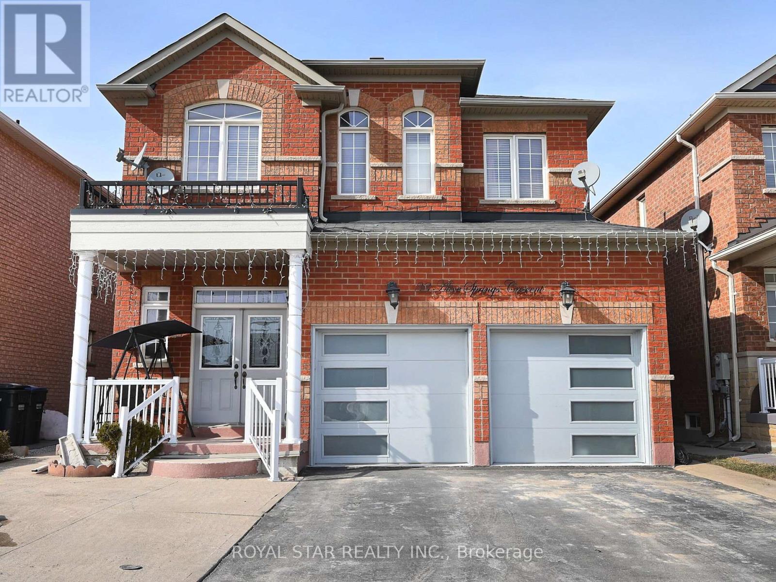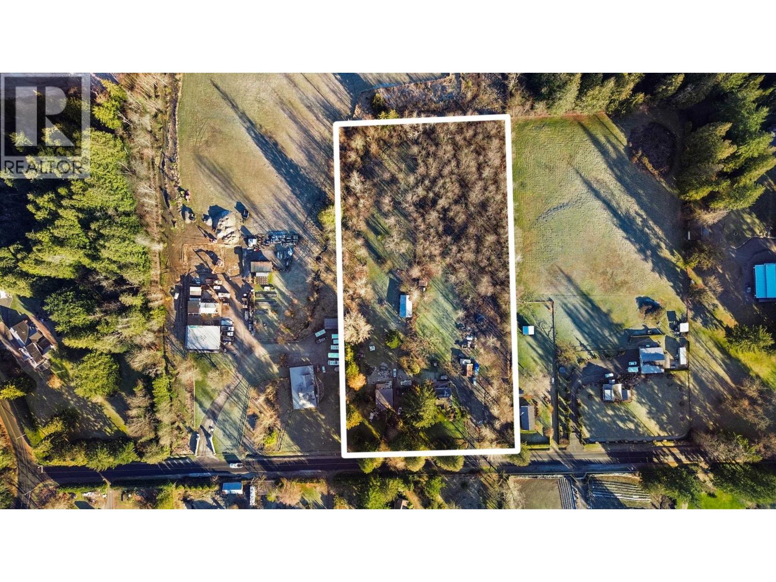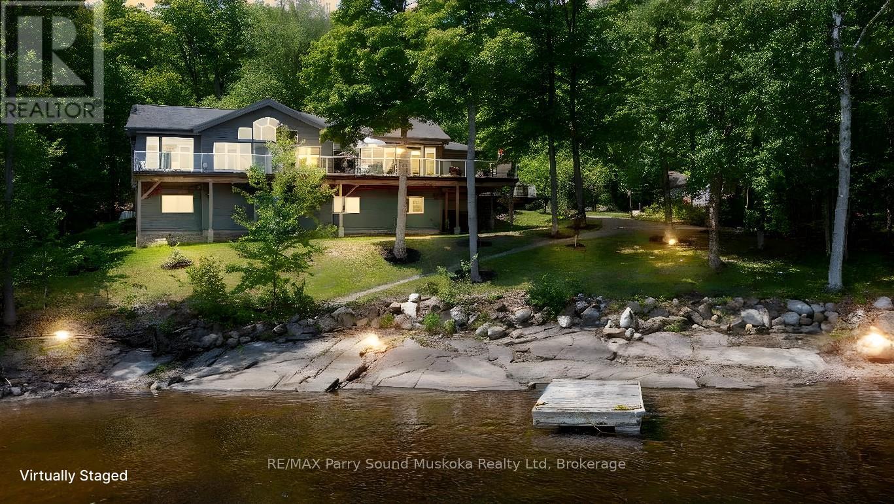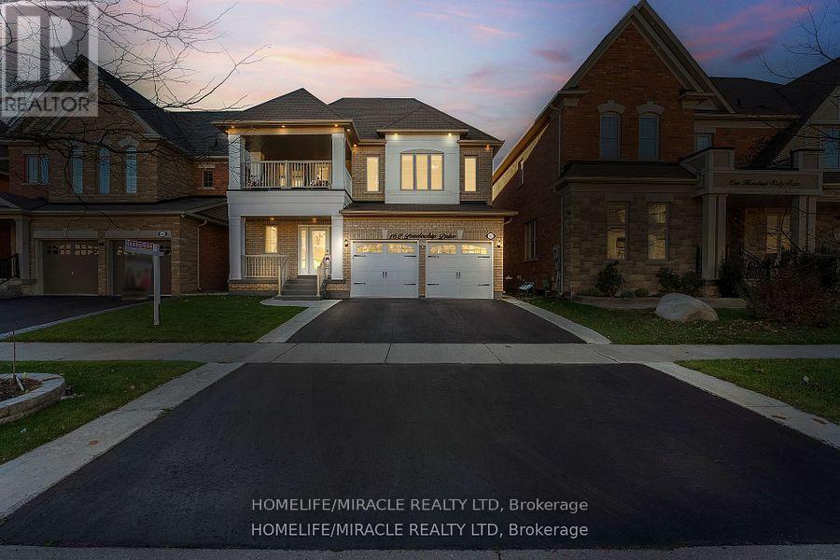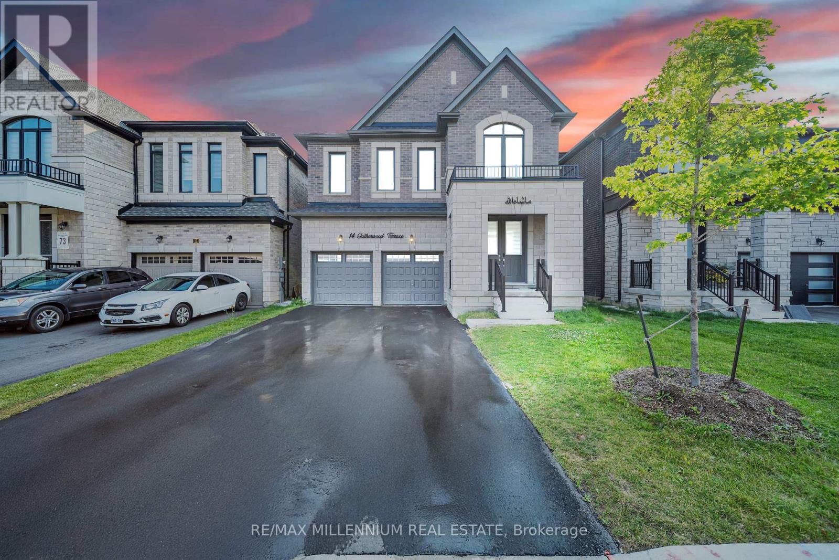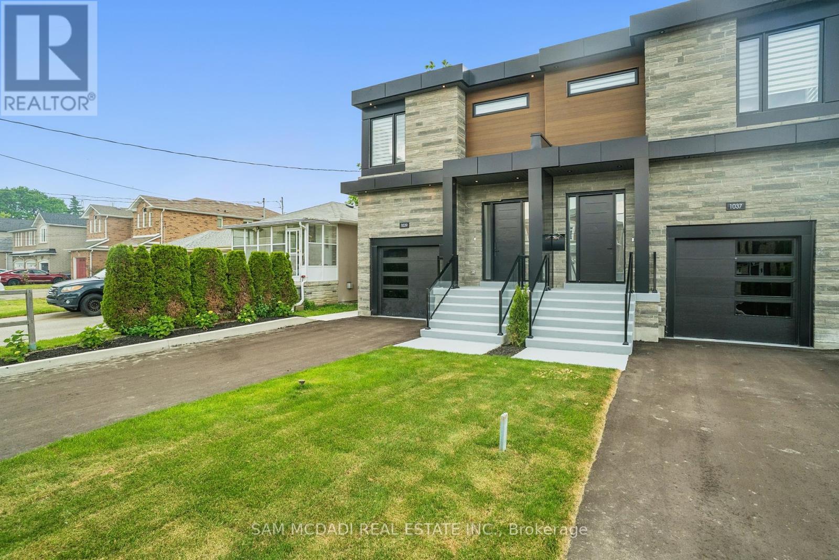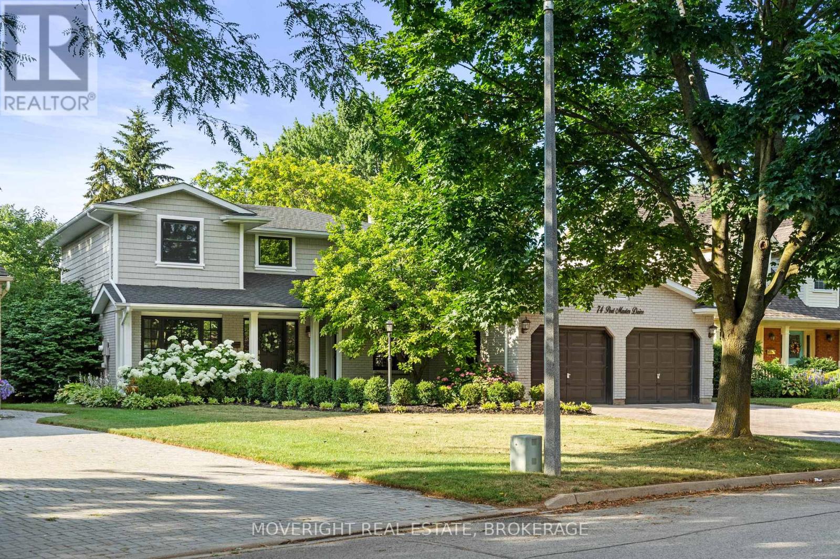6641 Sperling Avenue
Burnaby, British Columbia
Nestled in the sought-after Upper Deer Lake neighborhood, this elegant east-west facing 1/2 duplex offers 4 bedrooms plus a den and 3.5 bathrooms, highlighting quality craftsmanship and thoughtful design throughout. The home features a functional layout with potential for a mortgage helper. Situated on one of the larger lots for a 1/2 duplex, it offers generous outdoor space for both relaxation and entertainment. The spacious primary bedroom includes direct access to an enclosed solarium rooftop deck with breathtaking mountain views. A beautifully fenced backyard with lane access provides additional parking. Conveniently located near Highgate Village, École Brantford Elementary, and Kingsway. OPEN HOUSE: Sun, Aug 17th 2-4pm (id:60626)
Lehomes Realty Premier
33 Alice Spring Crescent
Brampton, Ontario
Gorgeous, Bright Detached All Brick House 3352 SqFt Of Living Space (2657 SqFt Upper Level Plus 695 SqFt Basement) Fully Upgraded. Oak Staircase Finished Basement With Separate Entrance, Double Door Entry 9Ft Ceiling On Main Floor, Gas Fireplaces, Upgraded Kitchen With Backsplash & S/S Appliances. All Bedrooms Have Semi Ensuite Or Ensuite Washrooms. 2nd Floor Laundry. No Homes In Front. Electric Car Charger Is There In The Garage. Walkout To Cedar Deck. Solar Panel Income. Very Practical Layout, Spacious Rooms Washrooms. Excellent Location! Close To Go Station, Plazas, Park, School & Public Transit. Ideal Home For A Large Family. (id:60626)
Royal Star Realty Inc.
204 Michigan Avenue
Point Edward, Ontario
Discover a fantastic investment opportunity in the beautiful neighbourhood of Point Edward, just steps away from the iconic bridge and the stunning coastal blue waters of the St. Clair River. This well-maintained 11-unit apartment building offers tremendous upside potential with room for cosmetic updates and turnover opportunities. Each unit features 1 bedroom and 1 bathroom, offering comfortable living spaces for tenants. The building also provides convenient on-site laundry and storage facilities, enhancing tenant satisfaction. Located in one of the most desirable areas in Sarnia, Ontario, this property enjoys proximity to local amenities, parks, and the vibrant waterfront. Don't miss your chance to invest in this PRIME location with significant growth potential. (id:60626)
Prime Real Estate Brokerage
28263 108 Avenue
Maple Ridge, British Columbia
Incredible opportunity for multi-generational living! This expansive 4.85-acre property features two homes and an 800 sqft barn-perfect for extended families or rental income. Located just off Lougheed Highway, it offers a private, peaceful setting away from the city, yet close enough for easy access to shopping and amenities. The flat, usable land offers endless possibilities: build your dream estate, hobby farm, or generate rental income. A rare find in a fast-growing area-don´t miss out on this unique opportunity! (id:60626)
Nationwide Realty Corp.
29 Shabbotts Bay Road
Whitestone, Ontario
STUNNING 'CEDARLAND VICEROY' LAKE HOUSE! IDEAL FAMILY COTTAGE or HOME, LOVINGLY BUILT IN 2011, OVER 3600 SQ FT FINISHED! OFFERED BY THE ORIGINAL OWNERS! AMAZING 'WAHWASHKESH LAKE', 106 kms of shoreline to explore known as the 'Big Lake', Smooth granite shoreline with SANDY BEACH area offers easy access to water for all ages, Custom built 4 season bungalow + finished walkout lower level, Features 4 bedrooms, 3 baths, Open concept design offers Captivating Long Lake Views, Kitchen boasts granite counters, Stainless appliances, Centre island, Main floor family room/den is ideal for private reflection & relaxation, Multiple walkouts to huge wrap around deck to extend the waterfront enjoyment, Principal bedroom enjoys lake views, Walk-in closet, 5 pc ensuite, Family & guests will enjoy the private fully finished lower level featuring guest rooms, private bath, Huge recreation room w lakeside walkout, In floor heating on both levels ensures cozy 4 season enjoyment, Attached insulated garage 43' x 26' is ideal for the toys, Generac system ensures uninterrupted comfort, Private road is kept open year round and costs shared by residents for nominal fee, Wahwashkesh offers Breathtaking granite outcropping, Fingers, Miles of boating & fishing enjoyment, Swimming is a delight in the Crystal clear water, Lake amenities include Store, Golf course & Marina, If you are looking for Privacy, Large Quality Lake and the Classic Northern Ontario Landscape, this is it! Ideal float plane location, Wonderful community of upscale cottages and 4-season homes, Come experience the Best the North has to offer! Contact for detailed information package, lake info etc., STRONG 4 SEASON RENTAL POTENTIAL! (id:60626)
RE/MAX Parry Sound Muskoka Realty Ltd
21 Charlton Street
Norfolk, Ontario
Have you been looking for a large property in Norfolk County with big Creek flowing through it and a beautiful home? Would you like to do some farming, ride ATVs or do some horse riding? If so, this is the place for you, and you don't want to miss out on this one! Featuring approximately 70 acres with approximately 16 acres workable. This four bedroom, 4 bathroom home was built in 2012 and features a living room and kitchen with beautiful vaulted ceilings. The home has recently been repainted with some new carpet in the basement and is in move in condition. Additional features include a large main floor primary bedroom with ensuite bath, large eat in kitchen and living room with natural gas fireplace and main floor laundry. The attached garage has an entrance to the fully finished basement. basement which has a bedroom office and a three piece bathroom. Outside you can relax on the large deck with gazebo go for a swim in the 18 by 36 above ground pool. Or if you want to do some work you can do so in the heated 36 by 24 shop with a 10 by 12 overhead door with side mount opener . Do you have a quad or a horse? Ride them on your own property with no close neighbors! This is the ideal property for the outdoorsman, farmer or just someone that wants to put his feet up and relax. Do not miss the opportunity to own this amazing property located on a quiet road. (id:60626)
T.l. Willaert Realty Ltd Brokerage
162 Leadership Drive
Brampton, Ontario
Discover the charm of 162 Leadership Drive, a stunning ravine lot with a walkout basement in the highly sought-after Credit Valley neighborhood. This impressive home boasts nearly 4,100 sq. ft. of living space, offering breathtaking ravine and backyard views of the surrounding wooded landscape. The upgraded kitchen features elegant quartz countertops, while the washrooms were renovated just a few years ago. Enhancing the homes curb appeal are new garage and entrance doors. The main floor showcases 9-foot ceilings, thoughtfully designed to maximize natural light, creating a warm and inviting atmosphere ideal for both relaxation and entertaining. The upper level offers spacious and well-appointed rooms, emphasizing comfort and practicality. A standout feature of this home is the fully finished, builder-built walkout basement, complete with an in-law suite, a separate side entrance, a full bathroom, a den, and a generous living area providing privacy and versatility for various living arrangements. Conveniently located near top-rated schools and essential amenities, 162 Leadership Drive blends luxury and tranquility seamlessly. Additional features include an owned security system, an underground sprinkler system, and a newly installed Leaf Filter Gutter. Don't miss the opportunity to own this exquisite home schedule your private viewing today! Home Inspection Report Available. (id:60626)
Homelife/miracle Realty Ltd
14 Gatherwood Terrace
Caledon, Ontario
Absolutely Stunning Less Than 2-Year-Old Home on Premium Lot with No Sidewalk!!!This GorgeousProperty Offers Approx. 4,300 Sq. Ft. of Luxurious Living Space with Over $100K in Upgrades!Featuring 9 Ft Ceilings on the Main Floor & Second Floor, Gleaming Hardwood Floors. Pot lightsElegant 8 Ft High InteriorDoors & Double-Door Entry. Spacious Layout with Separate Living,Dining, Family Room & Den/Office. Designer Kitchen with High-End S/S Appliances, upgradedCountertops, Cooktop, Center Island, and Convenient Servery Perfect for Entertaining. UpstairsOffers 4 LargeBedrooms with 3 Full Baths All Bedrooms Have Ensuite Access. The Primary BedroomFeatures LargeWalk-In Closets and a Luxurious 5-Piece Ensuite. Finished Basement with SeparateEntrance for Potential In-Law Suite. Additional Features Include: 200 Amp Electrical Panel, OakStaircase,Fireplace in Family Room, Second-Floor Laundry. Prime Location Close to Hwy 410 andUpcoming Hwy 413.A Must-See Home in a Prestigious Neighborhood! (id:60626)
RE/MAX Millennium Real Estate
1039 Caven Street
Mississauga, Ontario
Offering exceptional value and priced well, a rare opportunity in a coveted neighbourhood set your sights on 1039 Caven Street! This 4+1 bedroom, 5-bath semi is only moments from the upcoming Lakeview Village waterfront, minutes to Port Credits' buzzing patios, and steps from lush lakefront trails. It offers that rare trifecta: style, space, and location. From the moment you step inside, the open-concept main floor makes a statement, airy, sun-filled, and effortlessly stylish. Hardwood floors guide you through a space designed for both hosting and relaxing. The gourmet kitchen features premium built-ins, waterfall quartz counters, and a centre island made for slow mornings and lively dinner parties. The living area, warmed by a fireplace, spills out to the backyard deck, your private escape for sunset cocktails or weekend brunches. Above, the primary suite is a quiet indulgence, complete with a spa-inspired ensuite and a custom walk-in closet. Each additional bedroom is generously scaled, bathed in natural light, and ready to flex as a guest room, office, or kids space. Down below, versatility reigns. A fully finished lower level with a separate entrance, second kitchen, and a large family room that opens the door to multigenerational living, a nanny suite, or lucrative rental income. Convenience is key with a roughed in laundry room. And the real charm? The Lakeview lifestyle. Stroll to R.K. McMillan Park, explore the natural beauty of Rattray Marsh, or catch live music in Port Credit. With top-rated schools, golf clubs, GO Transit, and major highways all within reach, 1039 Caven is your invitation to elevate how and where you live. (id:60626)
Sam Mcdadi Real Estate Inc.
163 Corner Ridge Road
Aurora, Ontario
Welcome to this beautifully maintained 4-bedroom, 5-bathroom executive home located in the highly sought-after Aurora Highlands community. With over 3,178 sq ft above grade plus a fully finished basement, this home offers an abundance of space, comfort, and modern updates in one of Auroras most exclusive neighbourhoods. Set on a tree-lined street surrounded by landscaped gardens, the property boasts exceptional curb appeal and a serene backyard oasis complete with a large deck, ideal for relaxing or entertaining. Step inside to a thoughtfully designed layout featuring a renovated kitchen with a central island, stainless steel appliances, and ample cabinetry. The adjacent family room is warm and inviting, highlighted by a gas fireplace. Spacious principal rooms, including a formal living and dining area, provide elegant spaces for everyday living and special gatherings. Upstairs, you'll find four generous bedrooms, including a spacious primary suite with a private ensuite bath. The finished basement adds incredible versatility with a large recreation room, workshop, additional bathroom, and storage ideal for hobbyists, multigenerational living, or working from home. Key upgrades include a newer furnace (2022), AC and humidifier (2025), newer washer/dryer(2022), roof with a 35-year transferable warranty (installed ~2010), offering peace of mind for years to come. Located within walking distance to top-rated schools, and just minutes from shopping, parks, transit, and major highways, this is an ideal home for families seeking space, quality, and a prestigious address. Don't miss the opportunity to make this exceptional home yours welcome to life on Corner Ridge (id:60626)
Forest Hill Real Estate Inc.
74 Port Master Drive
St. Catharines, Ontario
Tucked away on a quiet tree-lined street of Dalemere Estates in one of Port Dalhousie's elite communities, sits this well appointed 5+1 bedroom 4.5 bath home. Exceptionally well-maintained throughout, you will love everything this property has to offer. Tastefully renovated, featuring a 900sqft main floor master suite addition complete with a 5-piece, spa-like ensuite, an oversized walk-in closet and a home office with it's own side entrance. A new epicurean kitchen offers space, storage and style, has an impressive 10' island with granite countertops, and is functionally designed to inspire culinary creativity. Generous cabinetry and premium finishes for everyday cooking and entertaining. The brightly lit main floor boasts a semi open-concept layout the living room w/ gas fireplace, a formal dining room and second bedroom. The second floor has 2 full baths + 3 spacious bedrooms, including one that's ensuited. Nearly 3300ft above grade living area + an additional fully finished basement with a rec room, additional bedroom and another full bath. Perfect for a large or blended family that requires quality of life and premium finishes. Enjoy walking out into your backyard retreat from the main living area or your master bedroom onto no-maintenance decking to a pergola that overlooks the large inground pool in the pie-shaped, park-like, landscaped backyard. Just minutes from scenic trails, beautiful parks, Henley Island, Martindale Pond and the sandy beach shoreline of Lake Ontario. Spend your days enjoying the vibrant Port Dalhousie, with shops, cafés, restaurants, the pier+ marina and live summer events. Great schooling opportunities through various private schools including Ridley College and top rated elementary schools only moments. Easy highway access and close to all amenities, as well as over 100 local wineries and countless fruit farms of Niagara. Showings are by private viewing only, so call today to book your appointment. A must see property. (id:60626)
Moveright Real Estate
14 Ferguson Hill Road
Brighton, Ontario
Welcome to 14 Ferguson Hill Road a one-of-a-kind hilltop retreat set on 10+ ultra-private acres with panoramic views of the countryside, sunrises, and sunsets. Located just minutes from Hwy 401 and only 75 minutes to Toronto or Kingston, this custom-built home blends high-end design, energy efficiency, and incredible lifestyle potential. Whether you're dreaming of a peaceful rural escape, a hobby farm, or the perfect work-from-home setup with breathtaking views, this property delivers.Inside, you'll find 2+2 bedrooms, 3.5 baths, and premium finishes throughout. Radiant heated white oak floors, soaring 20-ft cathedral ceilings, and R-33 insulated concrete walls provide warmth and comfort, while exposed steel beams and 9-ft ceilings highlight the home's craftsmanship. The chefs kitchen features Italian quartzite countertops, GE Cafe matte white appliances, a farmhouse sink, and copper prep sink on a large island with a pot filler.Upstairs, the principal suite offers a 5-pc bath and peaceful vistas. A second bedroom and flexible bonus space suit multiple uses. Downstairs includes two additional bedrooms, a 3-pc bath, and a spacious rec room with a full wet bar and access to a covered patio with gas BBQ hookup perfect for entertaining.The garage features radiant heated floors and a 600+ sq. ft. self-contained loft with kitchenette and 3-pc bath. Grow your own food, explore nearby farm-to-table markets, or simply enjoy the vibrant local community. Amazing neighbours, top-tier mechanicals, and luxury in every detail this is more than a home, it's a lifestyle. (id:60626)
RE/MAX Hallmark Eastern Realty

