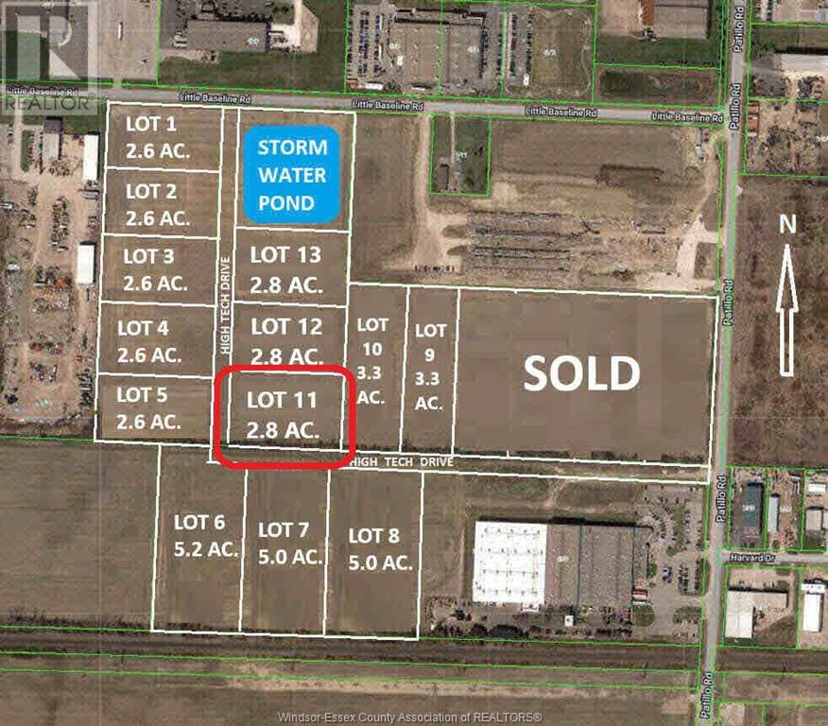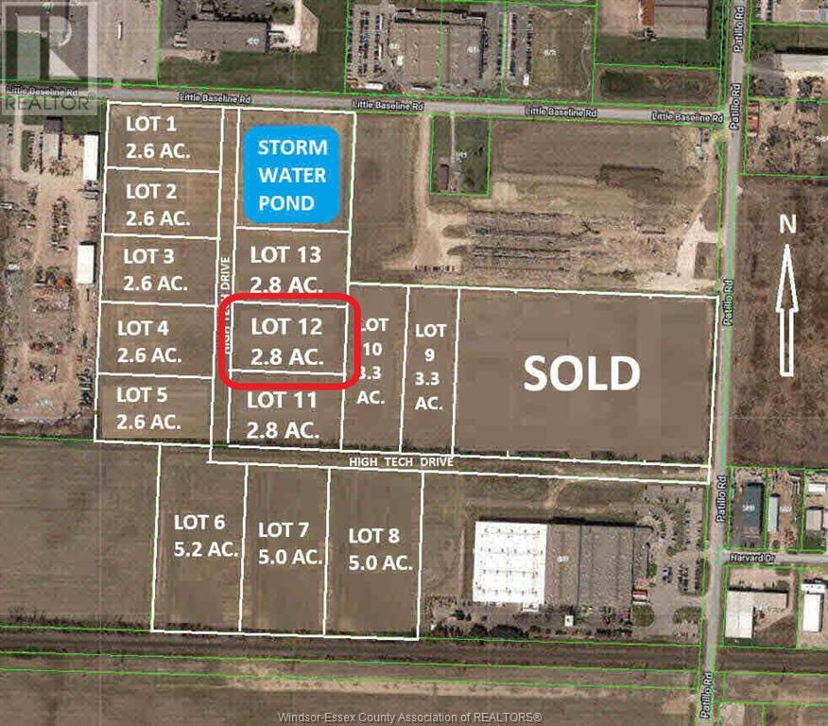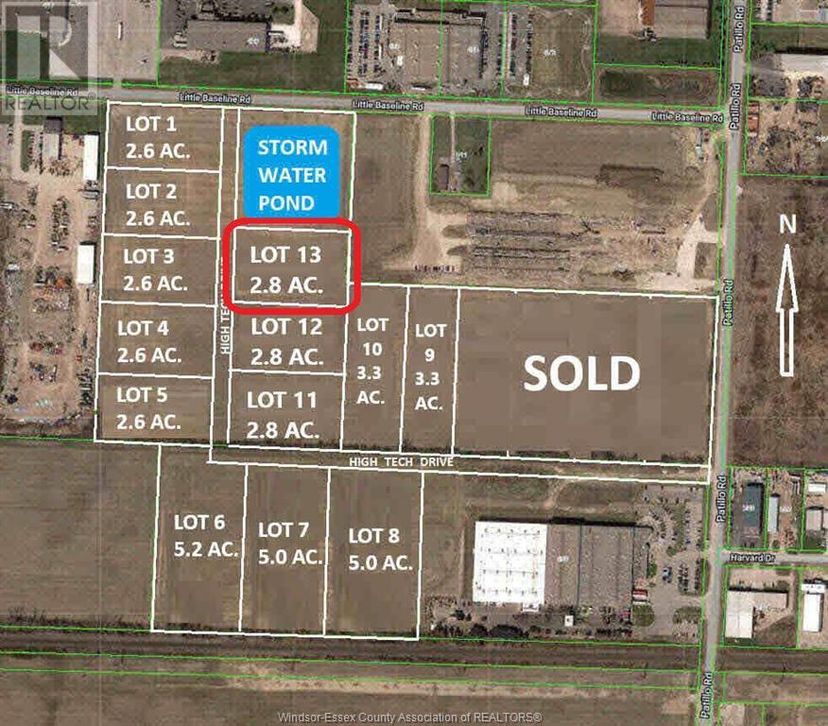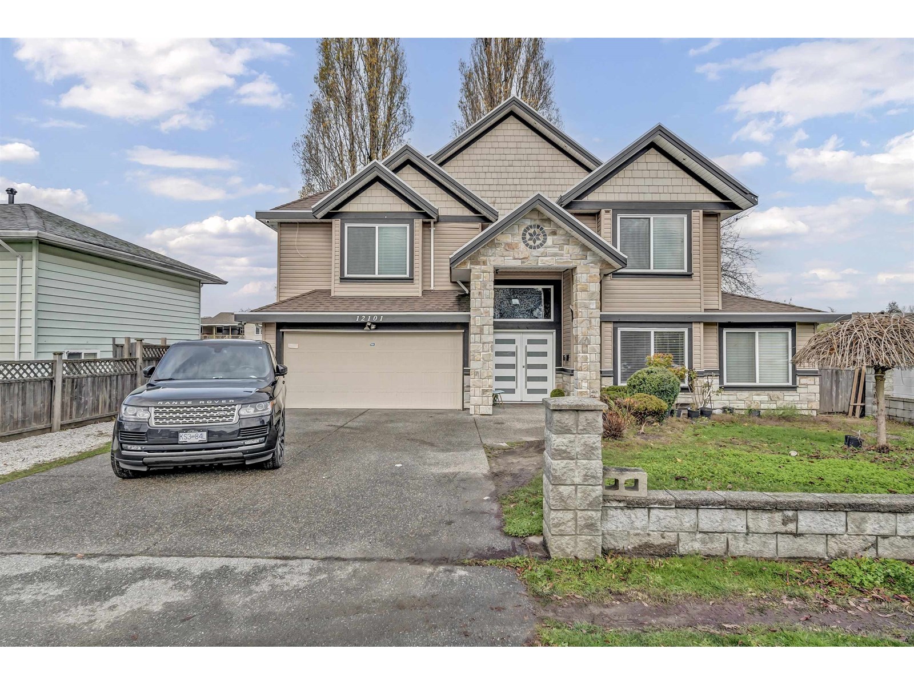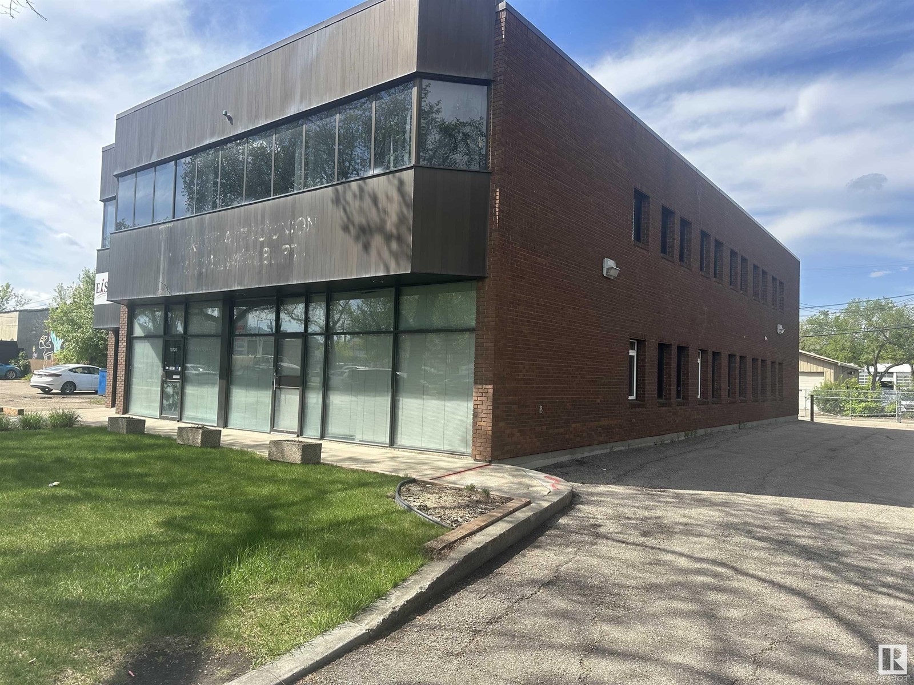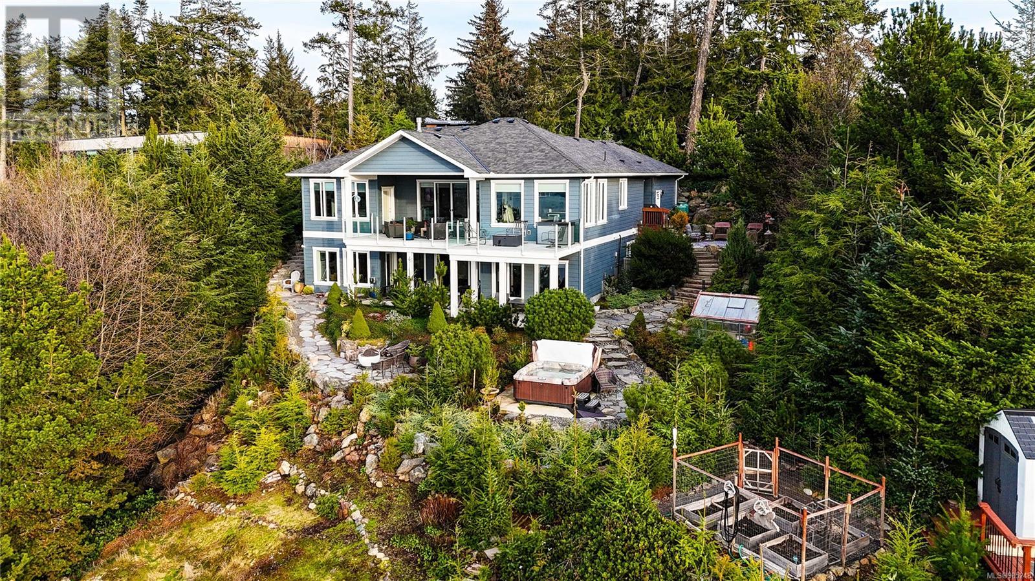5 Perth Street
Brampton, Ontario
Absolutely stunning and expansive two-storey detached home in Snelgrove, full of upgrades and space for a large or extended family. This 2013-built home is a standout in the older neighbourhood and wows with curb appeal featuring a classic combination of brick, stone and stucco exterior, a two-car garage and covered porch with double-door entry. Inside you are greeted by immaculate large-format porcelain tile floor and nine-foot ceilings. This nearly 3,800-sq. ft. home exudes luxury and elegance with spacious dedicated rooms, complete with hardwood floors and California shutters throughout the entire home. The living room at the front of the house makes for a great office or library. The dining room features coffered ceiling and convenient access to the stunning, eat-in chefs kitchen complete with centre island and breakfast bar, Jenn-Air appliances and granite countertops. The large breakfast area offers a built-in desk and walk-out to backyard. The family room is the central place for the whole family to come together comfortably by the fireplace. Upstairs, four of the five massive bedrooms have their own ensuites. The primary suite features a five-piece bathroom as well as a sizeable walk-in closet with organizers. The unspoiled basement is ready for your ideas and features a convenient side entry. You have to see this luxurious home for yourself. Close to schools, parks, all shopping, public transit and highway 410. (id:60626)
RE/MAX Realty Services Inc.
Lot 11 High Tech Drive
Lakeshore, Ontario
Lot# 11 is a 2.8 acre Industrial parcel in the New ""High Tech Industrial Park"" in the Municipality of Lakeshore. Located south of the EC Row Expressway just off Patillo Rd. This new 66 . 9 acre Industrial has an L-shaped Road with entrances from Patillo Rd and Little Baseline Rd. The name of the new road is High Tech Drive that will has all new fully serviced industrial lots _ Lot 11 is 2.8 acres with a frontage of 258 feet and a depth of 436 feet and is being offered For Sale at $ 650,000.00 per acre. This lot can be combined together with other lots to create larger acreages. The property is Zoned M1 Industrial with many permitted uses Contact the listing salesperson for complete information. (id:60626)
Royal LePage Binder Real Estate
Lot 12 High Tech Drive
Lakeshore, Ontario
Lot # 12 is a 2.8 acre Industrial parcel in the New ""High Tech Industrial Park"" in the Municipality of Lakeshore. Located south of the EC Row Expressway just off Patillo Rd. This new 66.9 acre Industrial has an L-shaped Road with entrances from Patillo Rd and Little Baseline Rd. The name of the new road is High Tech Drive that will has all new fully serviced industrial lots. Lot 12 is 2.8 acres with a frontage of 278 feet and a depth of 436 feet and is being offered For Sale at $ 650,000.00 per acre. This lot can be combined together with other lots to create larger acreages. The property is Zoned M1 Industrial with many permitted uses Contact the listing salesperson for complete information. (id:60626)
Royal LePage Binder Real Estate
Lot 13 High Tech Drive
Lakeshore, Ontario
Lot #13 is a 2.8 acre Industrial parcel in the New ""High Tech Industrial Park"" in the Municipality of Lakeshore. Located south of the EC Row Expressway just off Patillo Rd. This new 66.9 acre Industrial has an L-shaped Road with entrances from Patillo Rd and Little Baseline Rd. The name of the new road is High Tech Drive that will have all new fully serviced industrial lots. Lot 13 is 2.8 acres with a frontage of 278 feet and a depth of 436 feet and is being offered For Sale at $ 650,000.00 per acre. This lot can be combined together with other lots to create larger acreages. The property is Zoned M1 Industrial with many permitted uses. Contact the listing salesperson for complete information. (id:60626)
Royal LePage Binder Real Estate
12101 84 Avenue
Surrey, British Columbia
Welcome to this beautifully maintained home, built in 2011 and situated on a generous 7,650+ sq ft lot. Offering over 3,700 sq ft of living space, this home features a total of 8 bedrooms and 5 bathrooms. The main upper level includes 4 spacious bedrooms and 2 full bathrooms, perfect for comfortable family living. The ground level features two separate 2-bedroom suites, providing excellent mortgage helper potential. Rec room with a full bathroom, which can easily be converted into a bachelor suite with its own entrance. Private backyard and take advantage of the back lane access in future ,offering future potential for a coach house-great for additional rental income or extended family. (id:60626)
Century 21 Coastal Realty Ltd.
27 & 28 - 5160 Explorer Drive
Mississauga, Ontario
Exceptionally well-appointed, fully furnished ready to move in, renovated luxury office space featuring 4 private executive offices (One having insuite washroom), four manager offices, workstations for more than 10 employees, spacious boardrooms, a kitchenette, and FOUR washrooms (including two handicapped accessed). This professionally designed space is overimproved to exceed expectations. It offers direct access through a back door to a sunlit courtyard, with windows at the front and rear that flood the offices with natural light, complemented by blind. High speed Bell internet line onsite. Situated in the highly sought-after Airport Corporate Center, the location provides unparalleled connectivity to Highways 401, 427, and 27 and other highways, as well as Pearson International Airport. Priced competitively for a quick sale, this versatile space is ideal for various uses, including medical offices, professional services, commercial schools, financial institutions, universities, colleges, accountant, lawyers, insurance and investment brokers. Mississauga Transitway! Metrolink Extension Coming soon. Usage to be confirm/Verify with City and condominium by laws; 4 Reserved parking and plenty of parking for staff and visitors. (id:60626)
Century 21 People's Choice Realty Inc.
2 52313 Twp Rd 24
Rural Parkland County, Alberta
Welcome to Lot #1, a rare 36 +/-acre lakefront property on the shores of Jackfish Lake, just 45 minutes from downtown Edmonton and 20 minutes from Spruce Grove. This expansive lot offers an incredible nearly 1.8 km of shoreline, providing unbeatable lake access and panoramic views. The quick drop-off in water depth allows for a shorter dock, making it perfect for boating, swimming, and fishing. What sets this property apart is its nearly exclusive access to Little Jackfish Lake, as Lot 1 backs directly onto its shoreline. This unique feature offers added privacy and a second, more secluded lakefront experience. The property is surrounded by mature trees, offering both privacy and a peaceful natural setting. With power and gas at the property line. If purchased with Lot 2, the lot lines could be reconfigured with Lot 2. Experience the best of lakeside living in an unbeatable location! (id:60626)
Royal LePage Noralta Real Estate
10724 113 St Nw
Edmonton, Alberta
Extremely well maintained office building close to downtown. Use the main floor and help pay for mortgage with a long time tenant upstairs. (id:60626)
Maxwell Heritage Realty
288145 160 Avenue W
Rural Foothills County, Alberta
Nestled in the trees on 4.13 acres in Rural Foothills County, this bungalow property offers extraordinary privacy and panoramic, million-dollar mountain and hillside views to the West. Inside, you’re welcomed by cathedral ceilings and large windows that flood the space with natural light. The main level offers over 2,200 sq ft of living space with three bedrooms and two bathrooms. The front sitting room is a highlight of the property, positioned to maximize views of the Rocky Mountains through a dramatic wall of West-facing windows. A gas fireplace anchors the living room, creating a warm and inviting central space. Solid core doors throughout the home add to the sense of quality and craftsmanship. The kitchen is both functional and bright, with white cabinetry, a Bosch gas cooktop, a built-in Dacor oven, a Miele dishwasher, and ample counter space. The dining area is surrounded by windows and finished in hardwood flooring, as is the hallway and kitchen. The new carpet offers softness in the bedrooms and living areas. The laundry room, complete with Miele washer and dryer, is conveniently located on the main floor along with a 4-piece bathroom. The 5-piece ensuite in the primary bedroom features new tile flooring, a deep jetted tub, double vanities, and a separate shower. The suite also includes a walk-in closet with built-in shelving and dual hanging space, offering both functionality and organization. Descend downstairs to the fully developed walkout basement that adds another 2,117 sq ft of living space. With three additional bedrooms, a 3-piece bathroom, and a large family room centred around a wood-burning fireplace with gas starter, built-in shelving, and expansive windows that bring function and light into the lower level. This space is kept comfortable year-round with in-floor heating. The triple-car garage features in-floor heat and provides space for vehicles, equipment, and storage. Exterior access from the garage leads directly into the home through 2 se parate doors. One door leads to the main floor and another to the basement. One of the true highlights of this property is the private walking path that encircles the neighbor hood. The trail loops through a mix of trees and open spaces, offering mountain views, forest shade, and a quiet place for walking or jogging. With benches nestled along the trail, this path offers a rare opportunity to immerse yourself in nature every day. This property offers a rare combination of natural beauty, privacy, and functional living space—ideal for families, multi-generational living, or those seeking a quiet lifestyle just west of Calgary. (id:60626)
Royal LePage Benchmark
7420 Thornton Hts
Sooke, British Columbia
Embrace the coast at this stunning five-bed, three-bath home in scenic Sooke. Built in 2018, this west-facing residence showcases breathtaking ocean views, sunsets, and frequent visits from local wildlife from most rooms, as well as multiple balconies and patios. Inside, the open-concept layout features sleek finishes, large windows that flood the home with natural light, and a kitchen equipped with stainless steel appliances and ample cabinet and pantry storage. The primary bedroom offers a private retreat with ocean views, an ensuite bathroom, and walk-in closet. Four additional bedrooms, all located below along with an expansive covered walkout patio, provide comfort and flexibility for family or guests. Outside, protected by privacy fencing and mature growth, a stone path meanders from the double-attached garage and kitchen-side BBQ enclave, past the picturesque fenced garden, to the spectacular ocean-view hot tub. Contact us today to book your private viewing. (id:60626)
Sotheby's International Realty Canada
201 Holloway Terrace
Milton, Ontario
Welcome to 201 Holloway Terrace, a stunning home offering over 3,500 sq ft above grade plus aprofessionally finished basement over 1500 sqft the perfect opportunity for your family toupsize in one of Miltons most sought-after neighbourhoods. This grand 5+2-bedroom, 5-bathroomhome sits on a rare 49.35 x 90.48 ft lot with exceptional curb appeal, interlock & stonedriveway, and beautifully landscaped front and back yards. Inside, youll find a spacious,sun-filled layout designed for modern family living separate living, dining, and familyrooms, plus a main floor den thats ideal as a home office or guest suite. The huge kitchen isa chefs dream, featuring large countertops, quality millwork, stainless steel appliances, alarge island, and a bright breakfast area that opens through French doors to your privatestamped concrete patio facing backyard. The impressive family room offers cathedral ceilings,floor-to-ceiling windows, and a cozy gas fireplace for relaxing movie nights. The grand foyershowcases a solid wood staircase with black, iron picket railings and a stair lift (can beremoved and patched/painted for the buyer upon request). Upstairs, enjoy four generous bedrooms two with ensuite baths and two sharing a Jack & Jill. The fully finished basement is astandout, with its own kitchen, coffered ceilings, two additional bedrooms, a 3-piece bath, anda dedicated office space perfect for extended family, guests, or a separate living area.Located steps from downtown Milton, close to top-rated schools, hiking trails, parks, leisurecentres, and just minutes to highways, GO Transit, Pearson Airport, Toronto Premium Outlets andrestaurants everything your family needs is right here. Move-in ready and beautifullymaintained make this exceptional home your family retreat. (id:60626)
Century 21 Property Zone Realty Inc.
2 20251 98 Avenue
Langley, British Columbia
Welcome to 20251 98 Avenue, nestled in the heart of Walnut Grove - one of Langley's most desirable neighbourhoods. This stunning new construction home offers a smart, versatile layout featuring three bedrooms upstairs, each with its own ensuite. The main level includes two additional bedrooms, perfect for extended family or a home office. The basement suite, complete with a separate entrance, adds excellent rental or multigenerational living potential. Stay comfortable year-round with built-in air conditioning, and enjoy the practicality of a 2-car garage. Ideally located close to schools, parks, shopping, and transit - this home combines everyday convenience with modern comfort. (id:60626)
Exp Realty Of Canada
Exp Realty


