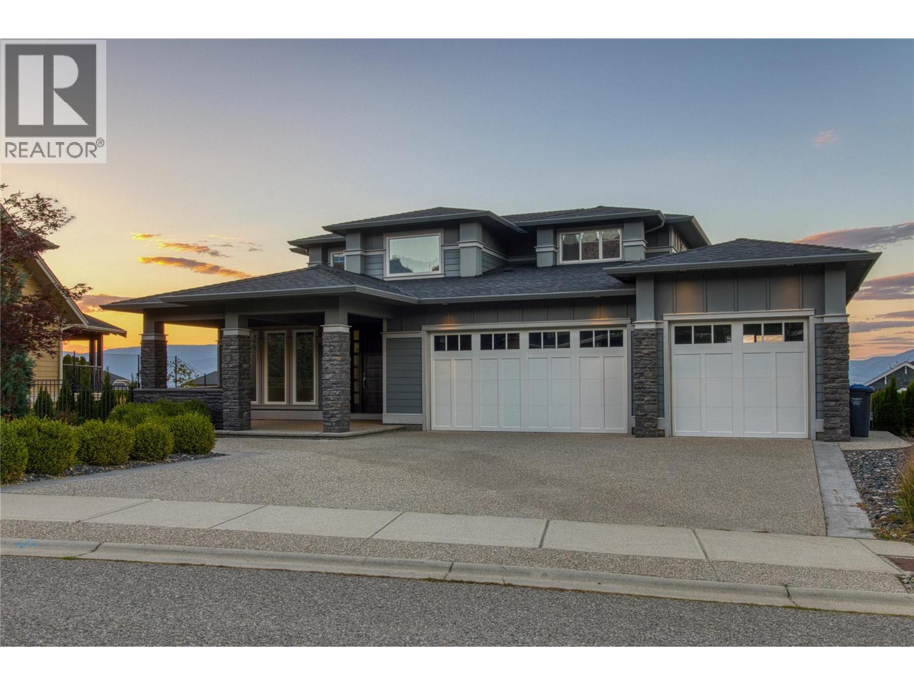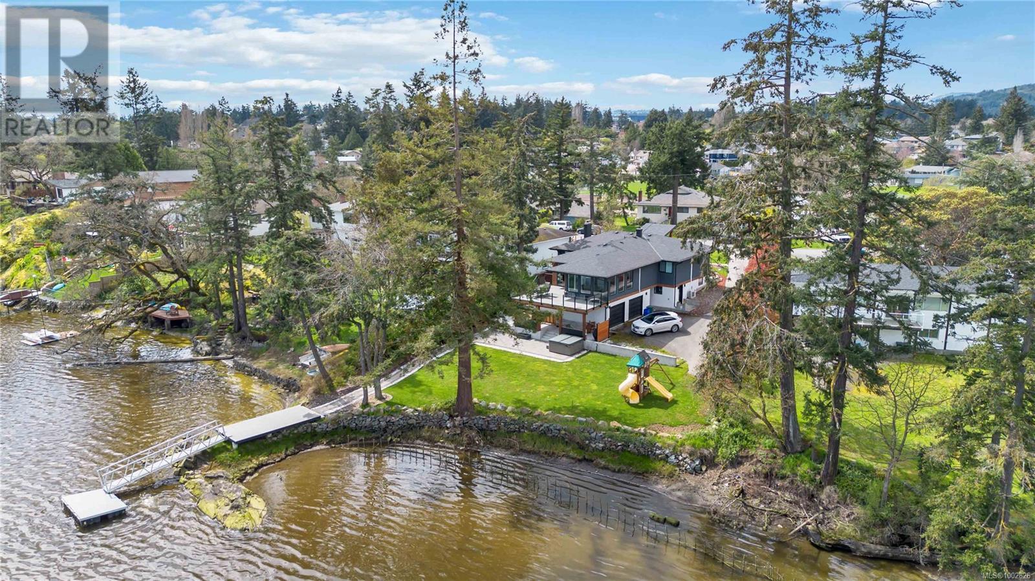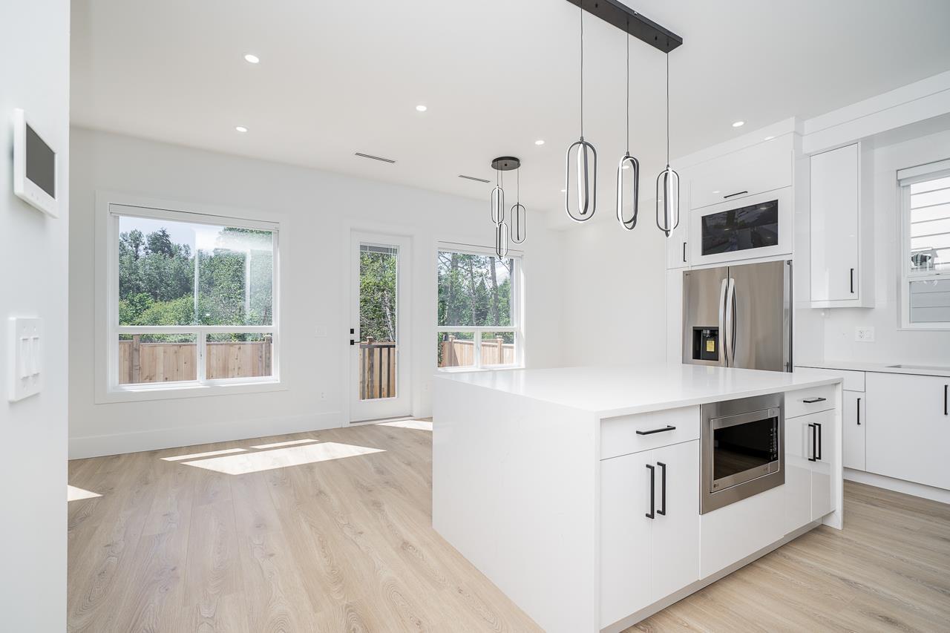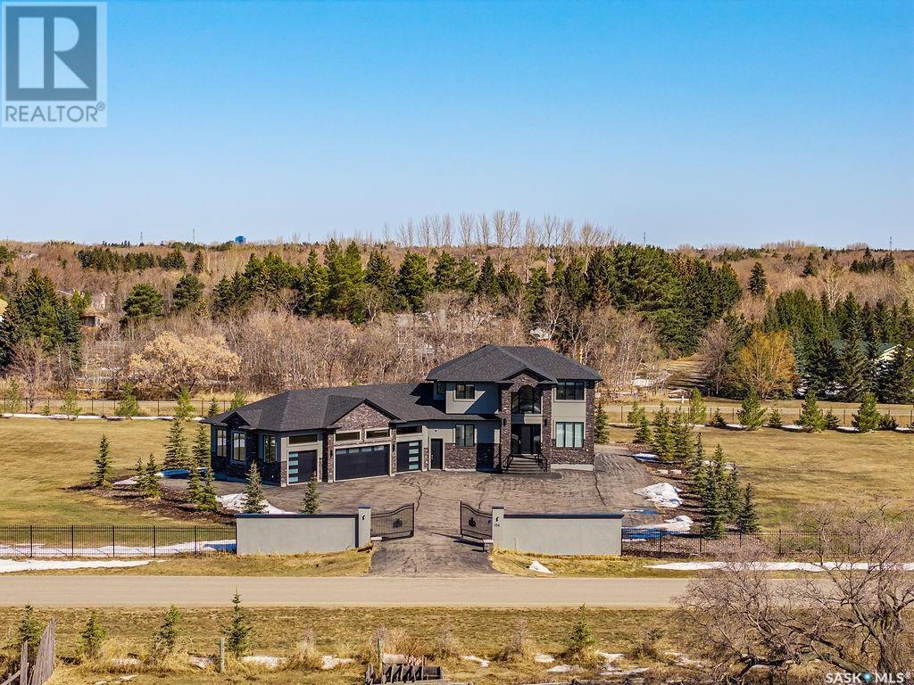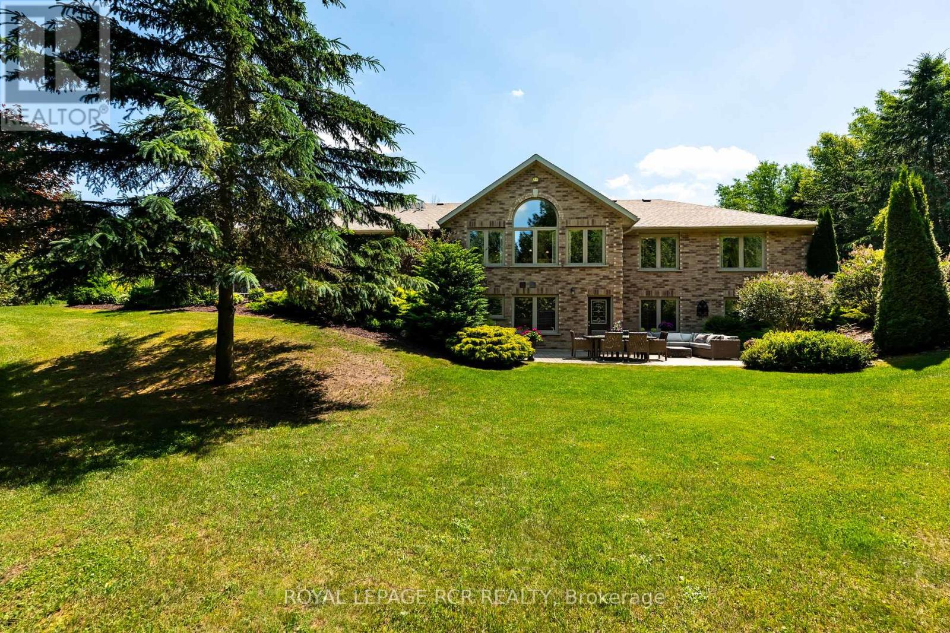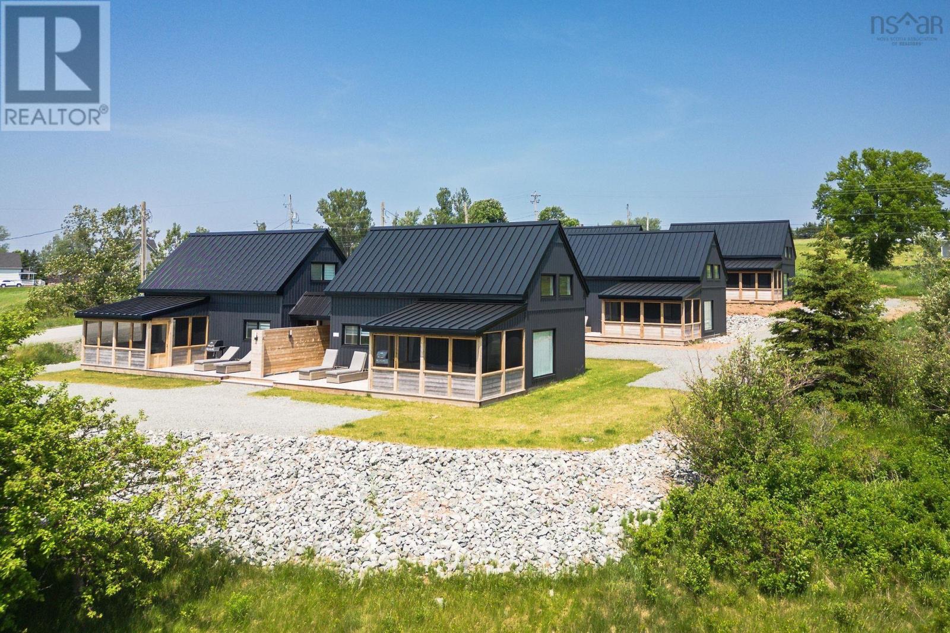4768 Carmel Crescent
Kelowna, British Columbia
A rare opportunity to own an extraordinary Tuscan-inspired residence in one of Kelowna’s most desirable enclaves, this estate is the definition of timeless luxury. Set on a beautifully landscaped corner lot, the home immediately captivates with its grand curb appeal, lush perennial gardens & striking architectural details. Inside, plaster ceilings, wide-plank hardwood floors, vaulted ceilings & stately columns create a sense of scale & elegance, while the custom stone fireplace serves as a stunning centrepiece in the light-filled great room. The Westwood kitchen is both classic & functional with cream cabinetry, dark granite island, dovetail drawers, Thermador & Bertazzoni appliances, a warming drawer, beverage centre & built-in organization throughout. Entertaining is effortless here: double French doors open to a resort-style courtyard complete with a UV freshwater cocktail pool, hot tub, steam shower, covered gazebo, outdoor fireplace, BBQ, fridge, & sink—all surrounded by vibrant gardens & multiple seating areas. The main-level primary suite is a sanctuary of calm with heated floors, soaker tub, dual vanities & generous walk-in closet. Two additional bedrooms with private ensuites accompany a lower level designed for entertaining & everyday ease—complete with a gym, custom bar & spacious family room. This home offers the rare combination of old-world craftsmanship & modern ease in a private, peaceful setting—just minutes from parks, trails & local amenities. (id:60626)
RE/MAX Kelowna - Stone Sisters
440 Audubon Court
Kelowna, British Columbia
Step into your dream home! This stunning modern residence seamlessly blends luxury, comfort, and functionality, offering an exceptional living experience for you and your family. The main floor features a spacious master suite with a spa-like ensuite bathroom with heated floor and direct access to the balcony, providing the perfect spot for morning coffee or evening unwinding. The living room boasts high ceilings and a linear gas fireplace with a built-in fan for cozy evenings. The chef's kitchen is a culinary delight, equipped with SS appliances, a built-in Miele coffee machine and a butler pantry. The adjacent dining room is bright and spacious, with large windows allows you to enjoy breathtaking sunset views while dining. Upstairs, you'll find 2 bedrooms, a dedicated office space, and a spacious family room perfect for relaxation or family activities. The lower level is designed for enjoyment and guest accommodation, with suite potential. It features a theater room for cinema-quality entertainment, 2 additional bedrooms and a stylish bar with a sitting area. Outdoor living includes a inground pool, hot tub, and a partially covered patio with a fan and gas hookup for an outdoor kitchen. Additional features include a mudroom with garage entry and a triple oversized garage with two doors and a large workbench area. Conveniently located near Chute Lake ES, public transport, and parks, this home offers unparalleled convenience. Own this rare gem in a desirable neighborhood! (id:60626)
Exp Realty (Kelowna)
42 Kingham Pl
View Royal, British Columbia
Welcome to your dream waterfront retreat at 42 Kingham Place—a beautifully designed, spacious home nestled on a quiet cul-de-sac. Offering 3,207 sq ft of living space, this 5-bedroom, 3-bathroom home includes a newer 1- or 2-bedroom suite with excellent rental potential, plus a generous 675 sq ft garage. Inside, the main level is warm and inviting, featuring a bright living room with expansive windows, a cozy family room, a formal dining area, and a well-placed kitchen ideal for entertaining. The primary bedroom boasts water views, a walk-in closet, and a private ensuite, accompanied by two additional bedrooms upstairs. Downstairs, the fully renovated suite can function as a one- or two-bedroom unit—perfect for guests, extended family, or as a rental opportunity (ideal for travelling nurses or long-term tenants). Step outside to a large balcony and patio, perfect for relaxing or hosting friends, and enjoy direct access to the water from your private dock—ideal for kayaking, paddleboarding, or simply soaking in the tranquil views. Conveniently located near parks, schools, and amenities, this rare waterfront gem offers a lifestyle of comfort, privacy, and natural beauty. Don't miss this unique opportunity—schedule your private tour today! (id:60626)
RE/MAX Camosun
153 Mcdonough Lane 1-10 Lane
Northern Bruce Peninsula, Ontario
AMAZING POWER OF SALE WATERFRONT DEVELOPMENT OPPORTUNITY 56 ACRE Part of the Bruce Peninsula rich history. Centrally located on the Beautiful shores of Lake Huron and the Bruce Peninsula this large waterfront property with approximately 56 acres and 5868ft of spectacular Lake Huron shoreline. This south facing beautiful waterfront offers all day sun and access to the Bruce Trail, The Grotto, Marinas, Beaches, Amazing Fishing, water sports, Lions Head and Tobermory for great shopping and so much more. Property is surveyed and has a proposed draft plan of subdivision under the PD Planned development with Environmental Hazard for the shoreline, wildlife, and plants for the future. Amazing variety of Cedar and hardwood trees. Flat shoreline for sunbathing and other water activities. Laneway has been installed on a Year Round municipal road. Terrific location for vacation home, family home or for future investment return. Property being sold Under Power of Sale in as is where is condition. CURRENT BUILDINGS OF NO VALUE. (id:60626)
Royal LePage Rcr Realty
14 Rosetree Road Nw
Calgary, Alberta
Nestled in the sought-after community of Rosemont, this stunning home offers the perfect blend of modern design and timeless craftsmanship. Ideally located, Rosemont provides easy access to top-rated schools, shopping, dining, and major commuter routes. Just steps from Confederation Park, enjoy scenic pathways, playgrounds, and year-round outdoor activities—all while being minutes from downtown Calgary. This beautifully crafted two-story home features over 3700 sq. ft. of thoughtfully designed living space with high-end finishes throughout. With four bedrooms, 3.5 bathrooms, an oversized double detached garage, and a fully landscaped, fenced yard, every detail has been carefully considered and meticulously maintained. Plus, the rear alley is scheduled to be paved by the city this year, adding to the home’s convenience and appeal. Inside, premium finishes create a warm yet sophisticated atmosphere. Wide-plank hardwood flooring, quartz countertops, and floating vanities with under-mount lighting add a touch of elegance. The living room feels bright and open with its impressive 16-foot ceilings, while in-floor heating in the bathroom primary and basement bathroom adds an extra layer of comfort. A main floor office provides the perfect space for remote work or quiet study. The gourmet kitchen is a chef’s dream, featuring stainless steel appliances, a large quartz waterfall island, and a seamless flow to the private composite deck—perfect for entertaining, complete with a stunning outdoor gas fireplace for those cooler evenings. Upstairs, the primary suite is a true retreat with a spacious walk-in closet and a spa-like ensuite featuring a stand-alone tub and steam shower. The fully finished lower level is designed for relaxation and entertainment, offering a media room, wet bar, games area, and a generous fourth bedroom with a full bath. Located on a quiet street in one of Calgary’s most desirable neighborhoods, this exceptional home is move-in ready. Experience the best of Rosemont in a home that combines quality, comfort, and convenience. (id:60626)
RE/MAX House Of Real Estate
7515 205 Street
Langley, British Columbia
Brand new home in Willoughby Heights with a front garage! This home offers the luxury living with Radiant heat across all 3 levels, AC, Air Filtration system, theatre room and 2 rental suites. The main floor boasts a modern Kitchen with a separate Spice/Wok Kitchen, a versatile Den that can convert into a Bedroom, a Full Bathroom, and a spacious Family Room. Convenient garage access leads directly into the main floor. Upstairs includes 4 generously sized Bedrooms, 3 Full Bathrooms, and an open Loft with the option to convert into a Den/Bedroom. The lower level features a Theatre Room with a Full Bath, separated from two 1+1 suites-each with a private entry and in-suite laundry. (id:60626)
Royal LePage Global Force Realty
350 Keary Street
New Westminster, British Columbia
Prime investment and development opportunity in the sought-after Sapperton neighborhood! Situated on an over 7,500 square ft (57x132) level lot with lane access and stunning views of the Fraser River and Mount Baker. Zoned RS-1-build a new 3-storey home with legal suites and a laneway house, or a duplex with legal suites for maximum rental income. The existing home offers 4 spacious bedrooms up, original hardwood on the main, and a new hot water tank-perfect as a rental hold. Walking distance to SkyTrain, hospital, shopping, restaurants, and all levels of schools. A rare, large-lot opportunity in a growing area! (id:60626)
Exp Realty Of Canada
Initia Real Estate
156 Edgemont Drive
Corman Park Rm No. 344, Saskatchewan
Welcome to an extraordinary 3,073 sqft luxury estate nestled on 2.59 acres in the prestigious Edgemont development, one of the largest & most private lots in the area. Beyond the iron gates and perimeter fencing lies a meticulously crafted 4-bedroom, 4-bathroom home. Step inside and be captivated by the high ceilings, a curved staircase set against a stone feature wall, & a grand chandelier supported by its own beam. The main floor showcases porcelain Carrara tile, a spacious office, and an open-concept living and dining area that flows seamlessly into a chef’s dream kitchen—complete with high-end built-in appliances, quartz countertops, hidden range hood, & a massive waterfall island. The living room presents a stone feature wall with a gas fireplace. A large deck, with access off of the dining room, overlooks the backyard & the outdoor fireplace.Upstairs, there are 3 oversized bedrooms, including a showstopping primary suite featuring a spa-like ensuite with floor-to-ceiling tile, in-floor heat, a glass shower, freestanding tub, double sinks, & a custom walk-in closet. Alongside the 2 other bedrooms on this level, a 5-pc bathroom with heated floors offers a functional layout for families, with the shower & toilet separate from the double sinks. A laundry room with cabinetry for extra storage & a sink completes the second floor.The fully finished basement is an entertainer’s dream with an expansive wet bar with a sit-up island, games area, family room & in-floor heating throughout. The showstopper of this home is the luxurious European-style spa room with a sauna, cold bucket shower, traditional shower, powder room & lounge area. There is no shortage of parking with a heated 4-car garage with 15ft ceilings & epoxy floor, ready for car lifts, in-floor heating throughout & an expansive asphalt driveway. Mature evergreens frame the fully landscaped lot. This one-of-a-kind home blends craftsmanship, comfort & luxury. A must-see estate that promises to impress. (id:60626)
Boyes Group Realty Inc.
331 Golf Course Road
Conestogo, Ontario
‘ESCAPE TO THE COUNTRY’. Why live in the city when you can enjoy the country 5 minutes from Waterloo. A large 1/3 of an acre premium lot backing onto Conestoga Golf Course in the quaint community of Conestogo. This charming two-storey home has a wrap around covered front porch (over 600 sqft) that welcomes you home. As you enter the spacious foyer with hardwood floors, you’ll immediately appreciate the detailed architectural trim. Architraves on exterior and interior windows, double crown and paneled mouldings, create a sense of luxury throughout the home. To your left is a dedicated office. The formal living room remains open, flowing seamlessly into the dining room, which offers access to the front porch. The gourmet kitchen, open to the family room and dining area, is truly the heart of the home. Stainless steel appliances, a double oven gas range, walk-in pantry, and a large island are just a few of its standout features. Bright windows, a gas log fireplace with remote, and doors leading to the backyard provide excellent flow for entertaining. The main floor is complete with a 2-piece powder room and convenient main floor laundry. Upstairs, you’ll fall in love with the well-designed library — formerly a fourth bedroom. The primary bedroom features a stunning view. Upgraded electrical, and 2 closets on sensors. The luxurious ensuite is designed with porcelain heated floors, marble counters, double sinks, walk-in shower, and tub. 2 more bedrooms and an additional bathroom. Downstairs is 1,809 sqft where there’s room for a guest suite, games room, playroom, media room, plus ample storage and a full bathroom. Back outside is where you'll say SOLD. With over 1/3 of an acre, backing onto the golf course while still offering privacy, you won’t want to leave these views. Enjoy them from the grass, patio, or covered back porch — but don’t let this rare setting escape you. Golfing, Canoeing, Fishing, and Horseback riding. It’s one of a kind. Book your showing today! (id:60626)
Royal LePage Wolle Realty
555374 Mono Amaranth Line
Amaranth, Ontario
Multi-Generational Living offering excellent value on 3.9 acres! Experience exceptional design and comfort in this custom-built, 6 Bedroom, 4 Bath, all-brick executive bungalow, offering approximately 4,500 sq ft of beautifully finished living space. Thoughtfully designed with two fully self-contained levels, this home provides complete privacy and independence for multi-generational families or those seeking flexible living arrangements. The main floor features 3 spacious bedrooms and 2 bathrooms, including a serene primary suite with walk-in closet and 4-piece ensuite. Large windows throughout flood the home with natural light, highlighting the warm hardwood, stone and ceramic flooring. The living room is a showpiece, with a soaring cathedral ceiling and a dramatic floor-to-ceiling stone fireplace that adds both charm and character. The chefs kitchen boasts maple cabinetry, quartz countertops, stainless steel appliances, a double wall oven, cooktop and a large island with breakfast bar. Step out from the dining room to a raised patio overlooking the tranquil backyard perfect for outdoor dining or quiet mornings with nature. The walk-out lower level is a fully self-contained living space with 3 bedrooms, 2 full bathrooms, a spacious custom kitchen, separate living and family room. Designed for both comfort and privacy, this level includes in-floor radiant heating throughout and full soundproofing. Large windows and a private walk-out to a beautifully landscaped patio make the space bright and welcoming. Set on 3.9 acres of peaceful countryside, the property features perennial gardens, a seasonal creek, forested walking trails, a firepit, and an oversized 3-bay garage for ample parking and storage. Just 10 minutes north of Orangeville and 40 minutes to Brampton and the GTA, this home offers the best of country living with easy access to town conveniences. The craftmanship and setting must be seen first-hand to truly understand the lifestyle it offers. (id:60626)
Royal LePage Rcr Realty
15 Shore Road
Harbourview, Nova Scotia
Turnkey Investment Opportunity with Strong Returns and Coastal Charm. Discover an exceptional investment opportunity on Nova Scotias stunning coast. This modern six-unit property is a proven income generator, operating successfully as an Airbnb and fully equipped for long-term rentals offering unmatched flexibility and immediate cash flow. With its low-maintenance design and strong rental history, it is the ideal addition to any real estate portfolio. Set just steps from the breathtaking 92 km Celtic Shores Coastal Trail, the location is a magnet for tourists seeking both relaxation and adventure. Guests are minutes from five beautiful beaches in Port Hood, a provincial park with a scenic boardwalk, and just a short drive to the world-renowned Cabot Golf Resort (30 minutes) and the iconic Cabot Trail (45 minutes). Nestled along the celebrated Musical Coast, the area boasts a vibrant cultural scene rich in music, history, and community. Each of the six spacious 2-bedroom, 1-bath units features an open-concept layout with flexible loft area, vaulted ceilings and large windows that fill the space with natural light. Interiors offer a clean, contemporary style with practical upgrades including durable vinyl plank flooring, stainless steel appliances, modern cabinetry, in-suite laundry, and ductless heat pumps. Screened-in decks provide a comfortable outdoor retreat, perfect for relaxing or entertaining. The exterior is equally impressive, with striking charcoal siding accented by warm wood tones, while shared outdoor spaces with decks and BBQ areas create the perfect setting for relaxation. Whether you are expanding your investment footprint or entering the short-term rental market, this turnkey property is already delivering impressive results. Be sure to view the Property Video and schedule your private viewing today and explore the potential of this Coastal Gem. (id:60626)
One Percent Realty East Inc.
22 Lockhart Court
Trent Hills, Ontario
Sitting perched on a hill, this stunning property offers a panoramic view of 80 acres of picturesque fields and forests, with distant vistas of Dartford Pond and Percy Creek. This Scandinavian-inspired Discovery Dream Home features a bungalow design with 4 bedrooms and 3 bathrooms. The main floor boasts an incredible open concept layout connecting the kitchen, living, and dining areas. Floor-to-ceiling windows reveal the breathtaking rolling hills and expansive views. The main floor also includes a stylish master ensuite with a walk-in closet & stunning 5 pc bath. The main floor additionally features a half bath, a butler's pantry, direct access to the upper garage, a separate outdoor dining area off the kitchen, and a composite walk-out deck stretching the entire length of the house and over 750+ sq ft. In the basement, you'll find a spacious living area with a walkout and provisions for an additional kitchen leading to a large lower poured concrete deck. This level also includes 3 bedrooms, a 5-piece bathroom, and a laundry room with separate access to the garage/workshop. The property features a main-level garage with direct access to the mudroom, along with a secondary two-car garage/workshop accessible from the lower level. A 1350 square foot steel barn with 2 horse stalls complements the estate, alongside 80 acres of land including horse pastures with electric fencing, several active farming fields, and acres of forest. Enjoy a unique Glamping tent rental experience with spectacular views. All cabinetry, including that in the kitchen, laundry room, and bathrooms, is custom-designed by AYA Kitchens. Located just outside of the picturesque town of Warkworth, ON, home to the Lilac festival, a stunning downtown with its many artisan shops, festivals & marketplaces. Nestled in the stunning Trent Hills, this property offers lovely views and tranquility. Minutes to Warkworth, Campbellford, Havelock & Hastings, while only a short drive to Peterborough and the GTA. (id:60626)
RE/MAX Rouge River Realty Ltd.


