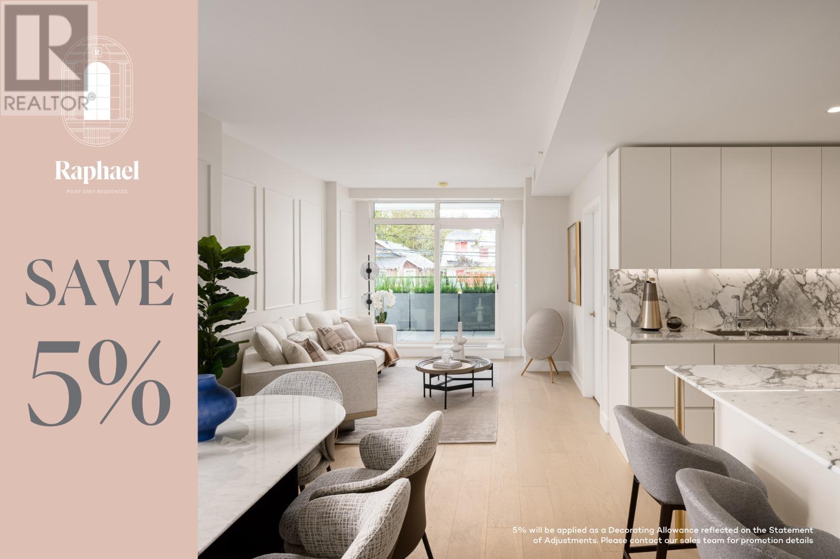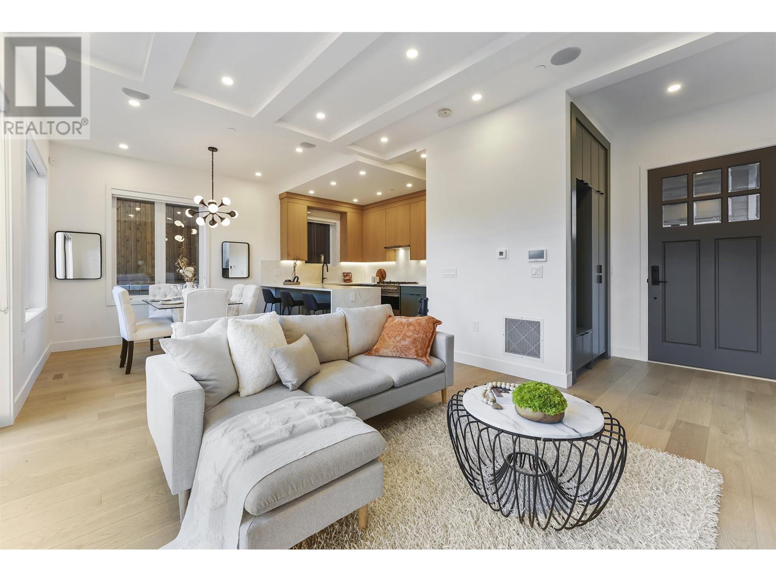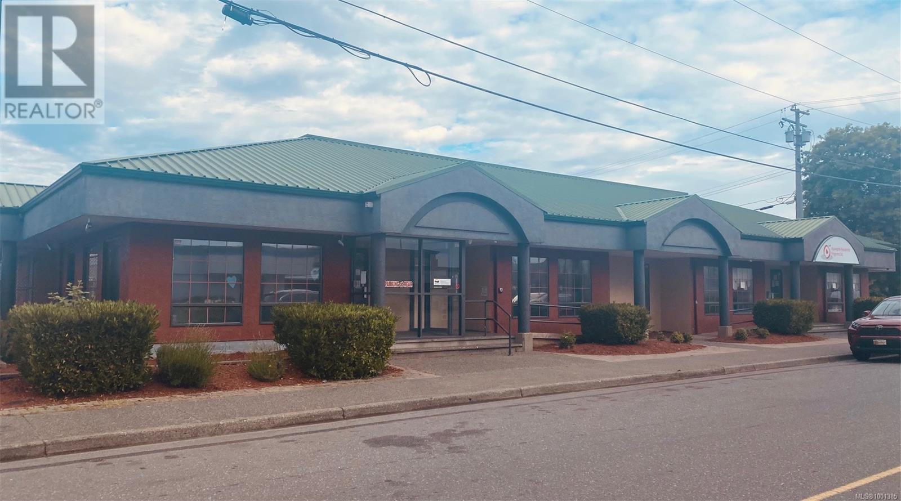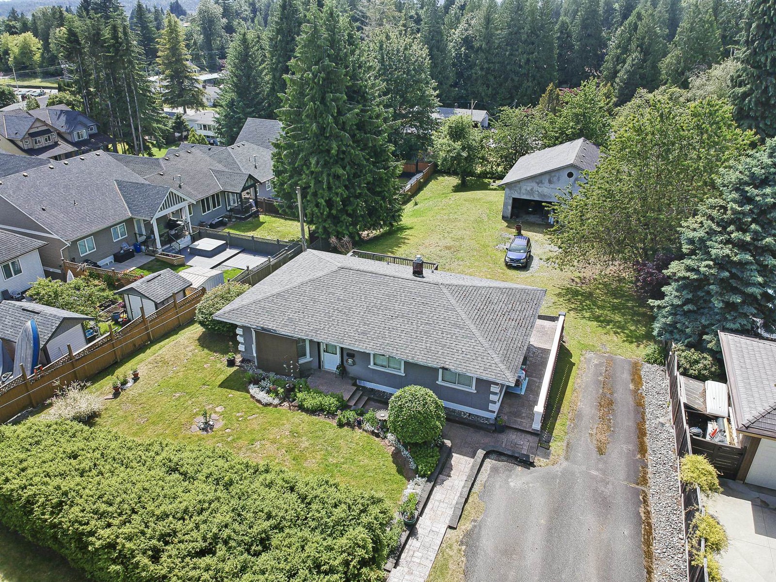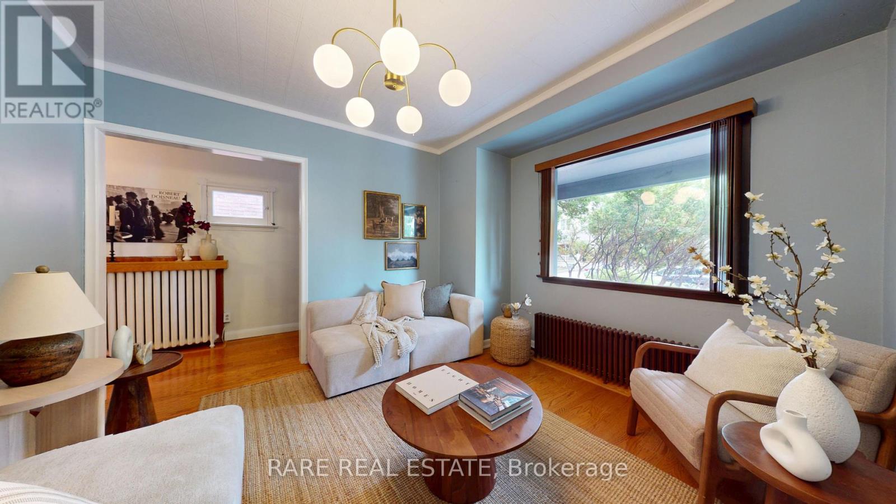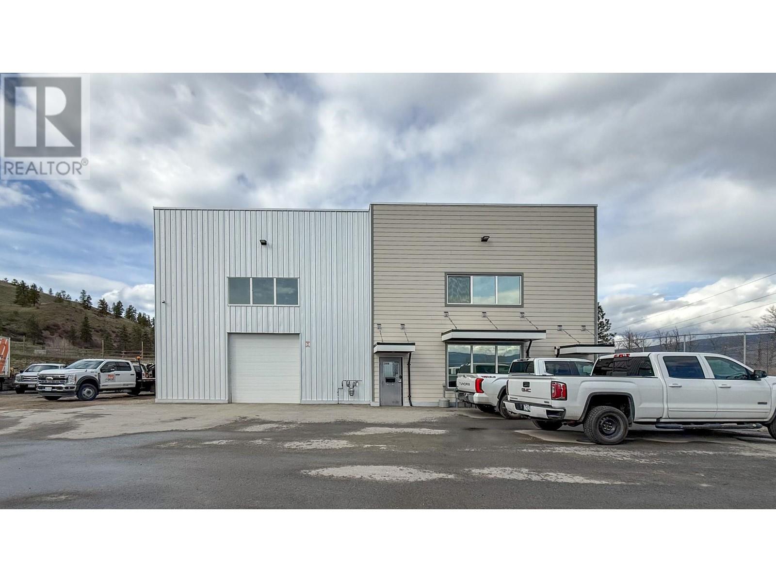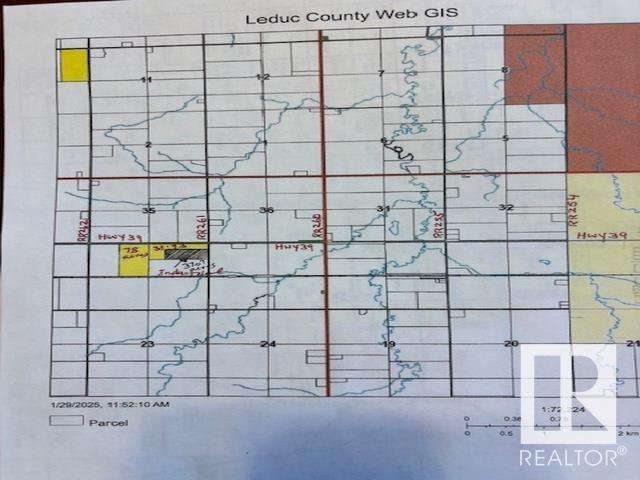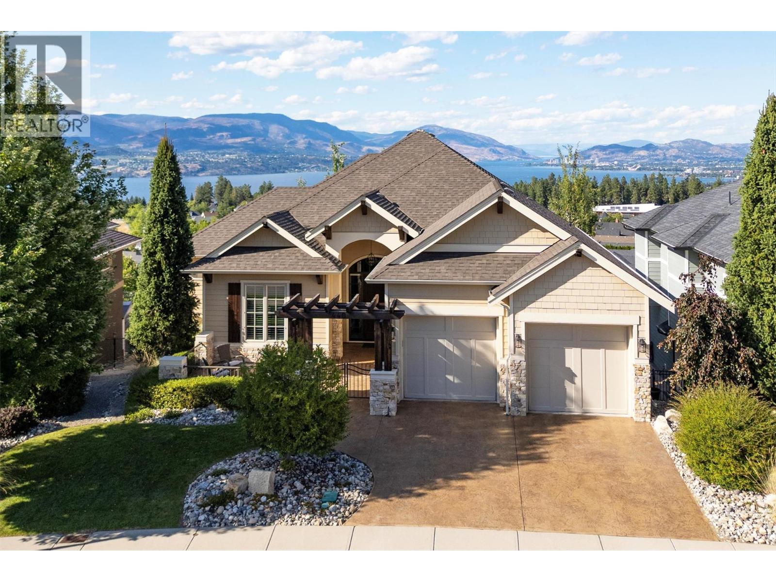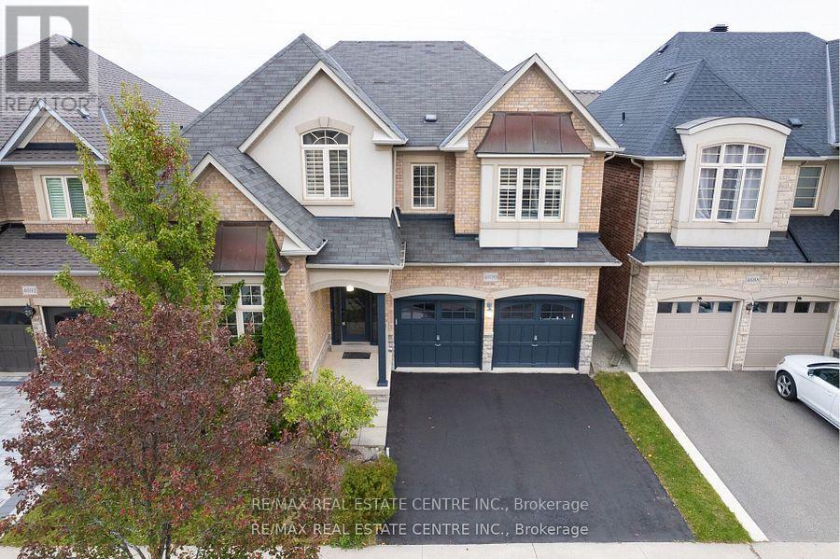202 3668 W 10th Avenue
Vancouver, British Columbia
FINAL RELEASE at RAPHAEL - A curation of 35 exquisite residences where the neighbourhoods of Point Grey, Kitsilano and Dunbar come together. Designed by Rafii Architects and inspired by a European aesthetic; contemporary style seamlessly blends with traditional architecture. This 4-storey building features a marble facade, classical columns, and expansive windows. Show-stopping interiors by Ste. Marie Design feature timeless details including Italian cabinets, marble stone countertop and premium Wolf & Sub-Zero brands. Thoughtfully designed closet systems with ample space in the main entry and bedrooms. Composed of marble-inspired floors and walls, granite countertops, and chrome fixtures, the ensuite beautifully contrasts materials for a lasting impression of refinement. Open House Saturday July 12th from 2:00-4:00PM. (id:60626)
Rennie & Associates Realty Ltd.
Rennie Marketing Systems
2 1322 E 13th Avenue
Vancouver, British Columbia
Welcome to this back half duplex in the heart of Grandview Woodland´s neighbourhood. This home offers 4 bedrooms and 4 bathrooms with a functional layout. The main level has an open concept featuring 10´ high ceilings, wide oakwood floors, built-in shelves, a gas fireplace, Fisher and Paykel appliances and Quartz countertops. Second floor has 3 spacious bedrooms with one having an en suite and walk-in closet. Lastly, the third floor offers 1 bedroom with a full bathroom and a covered private balcony. Some other features include A/C, Security Cameras, Kohler & Riobel Plumbing Fixtures, over 600 sq/ft crawl space for storage, single garage and a private fenced yard with a patio. You won´t want to miss this unique duplex! (id:60626)
Oakwyn Realty Ltd.
10366 145a Street
Surrey, British Columbia
Development & Land Assembly Property. Over 7,800 sq ft of 2.5 FAR developable land. One of the best PRICED! For a 6 story low rise project. Large 1,900 sq ft + rancher for living purposes or a really great rental due its size and bonus of a detached garage/workshop. Updates include refurbished solid oak floors, laminates, newer furnace, 2 yr old h/w tank, 4 yr old roof. 2nd bath is plumbed and wired and ready for your ideas. A nice and level lot in a great area within walking distance to all amenities including, shopping, transportation, schools, etc. A well priced property with 2.5 FAR in the Guildford area. Not many at this price and location. All enquiries are welcome. (id:60626)
Century 21 Coastal Realty Ltd.
833 14th Ave
Campbell River, British Columbia
Prime Investment Opportunity – Fully Tenanted Commercial Property in Central Campbell River Don’t miss this exceptional opportunity to own a .41-acre commercially zoned property in Campbell River’s downtown core. This well-maintained, one-storey building offers 6,662 square feet of versatile commercial space, fully leased to stable, long-term tenants. 5152 sq ft is currently leased to a provincial government agency, providing secure and reliable rental income. The remaining 1510 sq ft is leased to a reputable community service organization, enhancing the property's community value and occupancy stability. Strategically located with ample parking and excellent access, this property is close to shopping centers, essential services, and public transportation, making it an attractive and convenient location for tenants and visitors alike. Key Features: 0.41-acre lot 35 parking stalls to accommodate staff and clients 6,662 sq ft building Zoned for commercial use Fully leased to government and non-profit tenants Central location with high visibility and accessibility Proximity to transit, shopping, and services (id:60626)
RE/MAX Check Realty
7679 Peterson Street
Mission, British Columbia
Calling all visionaries! Incredible half-acre lot in a highly desirable Mission location presents a rare opportunity to develop your dream project. While the existing 1960s 3-bedroom, basement home offers possibilities, the true value lies in the sprawling, development-ready land. Prime Location, Endless Potential. (OCP) allows attached multi unit residential. (MT1) TOWNHOMES or (MR1) ROWHOMES. Municipal water and sewer connection. Steps away from Hospitals, schools, shopping, transit, recreation and a plethora of amenities are all within easy reach, ensuring convenience for future residents. Here's your chance to be a part of Mission's exciting future! Exceptional 1.67 acre Land assembly opportunity with 7691 Peterson & 7680 Strachan. Developer Info Package available! (id:60626)
Royal LePage Little Oak Realty
81 Bowood Avenue
Toronto, Ontario
81 Bowood Ave - A Home with Soul in the Heart of Bedford Park. If homes had personalities, this one would be the effortlessly cool friend who mixes vintage records with modern art, totally charming, and full of good energy. This detached 2-storey gem offers 3 bright bedrooms, 2 updated bathrooms, and an inviting layout that's as functional as it is full of character. Step inside and you'll find original details blended with unexpected design touches that give this home its one-of-a-kind vibe. The main floor flows beautifully, with a cozy living room perfect for slow mornings, a dining space ready for dinner parties, and a kitchen that's equal parts practical and playful - whether you're testing out a new recipe or just sipping wine by the stove. Upstairs, three well-sized bedrooms offer peaceful retreats, while the finished lower level adds flexibility - think home office, creative studio, or the coziest movie night spot. Out back, the private yard is your own little city oasis, ideal for summer hangs, morning coffee, or late-night laughs under the stars. Located on a quiet, tree-lined street in a sought-after neighbourhood, 81 Bowood is steps to great schools, shops, transit, and all the charm of Yonge Street. Homes like this don't come around often - stylish, soulful, and in just the right spot. (id:60626)
Rare Real Estate
42 Thicketwood Place
Ramara, Ontario
Welcome to this beautiful Lake House with 100ft. on Lake Simcoe that offers both western and southern exposure. This home offers the most private setting in the Bayshore Village. Picture waking up to Lake Simcoe views from every angle. Crafted with meticulous attention to detail, this unique custom home features premium materials, including kiln-dried wood and solid hardwood flooring, ensuring both beauty and durability. A wonderful feature is the Solar Atrium, which boasts new windows & patio doors. It provides an abundance of natural light. The main floor has a bedroom which is perfect for family, complete with an ensuite. Enjoy Therapeutic Spa nestled within a cedar room, perfect for unwinding after a long day. The large modern kitchen/dining opens to the great room, with gorgeous Lake Views complete with a double sided fireplace. Next to that is the Media Room, perfect for those cozy movie nights. Upstairs, you'll find a large primary suite that is adjacent to the upper level solarium. The two additional spacious bedrooms, have their own private balcony that overlooks Lake Simcoe. The upstairs atrium serves as an ideal reading nook, where you can relax and soak in the peaceful ambiance. Designed for entertaining, this home can comfortably accommodate up to 14 guests, making it perfect for family gatherings and friendly get-togethers. Situated in the unique Waterfront Community of Bayshore Village, you'll have access to a many amenities, including Pickleball & Tennis Courts, a 3-Par Golf Course, a Refreshing Saltwater Pool, Yoga, and Three Harbours to Cater to all Your Boating Needs. This home is a Member of The Bell Fibre High Speed Program and Bayshore Village Association ($1,100.00/yr 2025). Come and see what the Bayshore Lifestyle is all about. Only 1.5 Hrs to Toronto & 20 Min to Orillia for shopping, restaurants and more. (id:60626)
Century 21 Lakeside Cove Realty Ltd.
2848 Fenwick Road
Kelowna, British Columbia
Stand-alone strata building in a newer industrial complex, located just off Highway 97 beside Scandia Golf & Games. Industrial building totaling approx. 4,661 SF includes both warehouse space and office space. Warehouse occupies 1,528 SF in the west part of the building and features high ceilings (nearly 24’ clear) and 2 overhead doors for grade-level loading. Approx. 1,566 SF of main floor office space on the eastern side of the building includes a boardroom, showroom area, open area, kitchenette & staffroom, washroom, change room, storage and a front and back staircase to the upper floor. 2nd floor area includes 4 individual offices, waiting area, storage, kitchenette and washroom. Parking to the front and sides of the building. Direct access to and from Highway 97 at Fenwick Road. Minutes to UBCO, Kelowna International Airport, Highway 33 junction, and Orchard Park Mall. (id:60626)
RE/MAX Kelowna
Sw Corner Of Hwy 39 & Rr 261
Rural Leduc County, Alberta
Amazing parcel of land 76 acres, located on HWY39 and RR 261 in the southwest corner. Excellent HWY 39 location. 37.07 acres, more or less, out of 76 acres are already rezoned to : INDUSTRIAL / Agricultural RESOURCE District and 38.93 acres are still agricultural. Great piece of land for Highway Industrial / Agri Business type of uses. Another piece - 78 acres immediately west of these 76 acres are also available for sale for : $ 1,014,000 / $13,000 an acre. 78 acres are also located on HWY 39 between RR 261 & 262 in Leduc county. These Lands are well located right on HWY, only 3 miles West of city of Leduc & Edmonton International Airport. Easy Access to HWY 60 & QEII (HWY2) via HWY 39. (id:60626)
Century 21 All Stars Realty Ltd
440 Lakepointe Drive
Kelowna, British Columbia
This impeccably built home offers unmatched panoramic views of Okanagan Lake, the surrounding mountains and the city of Kelowna; a truly breathtaking backdrop that can be enjoyed from both levels of the home. With timeless design, the main floor showcases soaring ceilings, warm maple hrdwd flrs & floor-to-ceiling windows that perfectly frame the views. The gourmet kitchen is well equipped w/high-end Wolf & Sub-Zero appliances, granite surfaces, a sit-up island & butler's pantry. The open layout connects effortlessly to the dining & living areas and out to the covered patio with a gas f/p; perfect for soaking in those sunset skies. The primary suite offers a true retreat with patio access, a spa-like en suite and expansive lake and city views right from bed. A den, powder rm & elegant laundry space round out the main level. The walkout lower level is ideal for entertaining, featuring a rec room with a gas f/p, a wet bar with pass-through window to the outdoor bar area, 2 king-sized bdrms & 2 beautifully finished bathrooms. Outside, enjoy a resort-inspired backyard with a sparkling pool with safety cover, stamped concrete patios and jaw-dropping views at every turn. With low-maintenance landscaping & incredible indoor-outdoor flow, this home delivers a high-end lifestyle in a beautiful setting. Located just minutes from elementary, middle & high schools, hiking trails, parks and the charming Kettle Valley Village. A perfect fit for a family, executive couple or empty nesters! (id:60626)
Stilhavn Real Estate Services
527 Ravineview Way
Oakville, Ontario
It's our pleasure to present this hidden gem of a property in Oakville. This ideally situated residence offers substantial return on investment and savings on luxury. The lot maximizes sunlight with plenty of windows and an open-concept design. The property shows meticulous attention to detail and design. The main floor is an entertainer's delight due to its open-concept design that includes a main floor den/study (with separate entrance), living room, dining room, family room, kitchen (with mobile island) and barrier free bathroom that includes a shower (with spa jets) for convenience after a dip in the saltwater pool and a comfort height toilet. Head up the stunning glass staircase and you are greeted to five lavish bedrooms, four spa-designed bathrooms and a well thought-out laundry room with undercabinet lighting. Custom hardwood flooring flows throughout the house. Outside the patterned concrete walkway welcomes you and extends to an outdoor oasis that has a saltwater lap pool with spa jets and a gas line hookup for your BBQ. Pride of ownership is dripping throughout this beautiful home, it needs to be seen to be fully appreciated. The highly respected Sunningdale French Immersion School and Iroquois Ridge High School are close by. Conveniently located on a quiet street near scenic trails, parks, community centers, and major highways (401,403,407 and QEW), it's minutes from downtown Toronto, Lake Ontario, and the Toronto International Airport. Head west and Niagara-on-the-Lake is only a hop, skip and a jump away. Your wait is over! (id:60626)
RE/MAX Ultimate Realty Inc.
4690 Huffman Road
Burlington, Ontario
beautifully Designed Home. Eat In Kitchen Boasts Granite Counters & Stone Backsplash, Extended Height Oak Cabinets W/Crown Moulding & Island. Hrdwd Flrs Run Thru Out The Main Floor. Relax In The Bright Open Concept Lr/Dr Complete W/Cozy Gas Fireplace & Lrg Windows. Master Retreat W/His & Hers W/I Closets Offers A Lrg 5Pc Ensuite W/Dble Sink, X1 Corner Tub & Fully Tiled Glass Enclosed Shower. 2 Bdrms Feature A Jack/Jill Bthrm. Enjoy The Fenced Private Rear Yard- SEPARATE ENT FINISHED BASEMENT-Surrounding by a shopping plaza (id:60626)
RE/MAX Real Estate Centre Inc.

