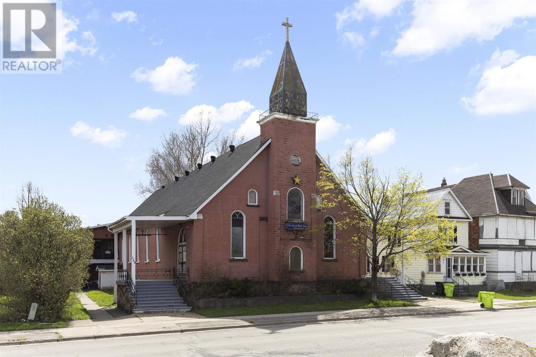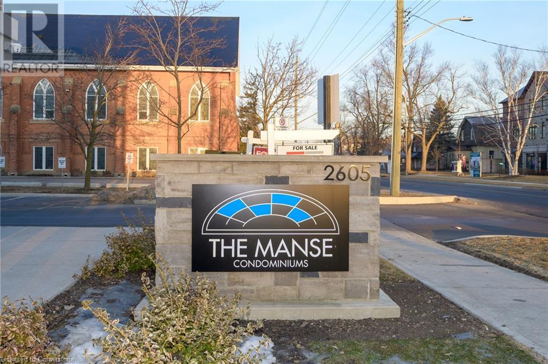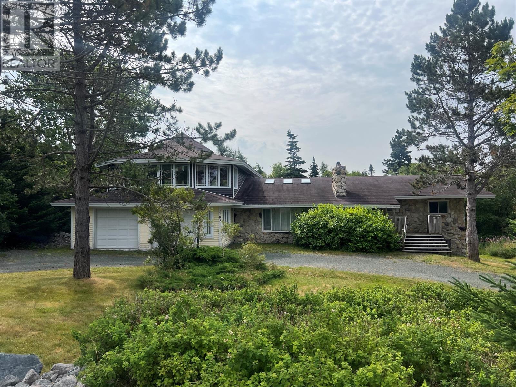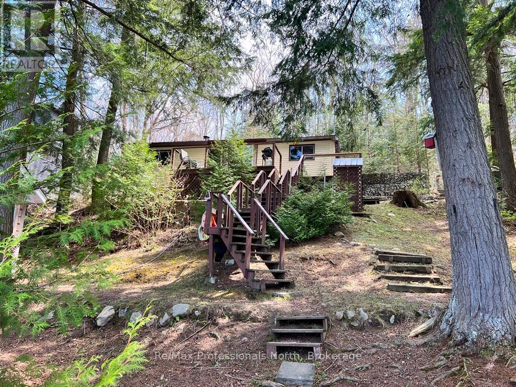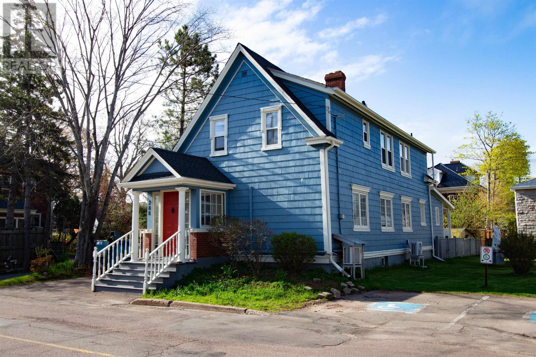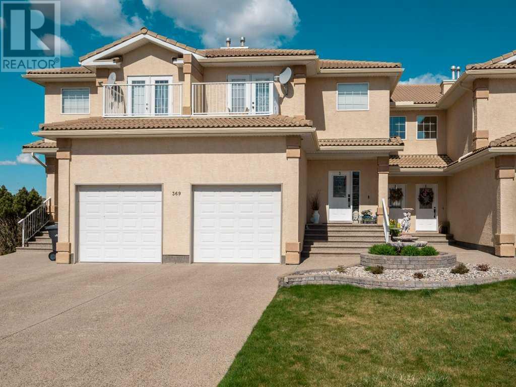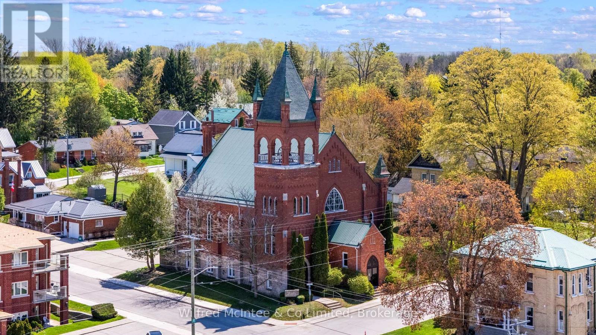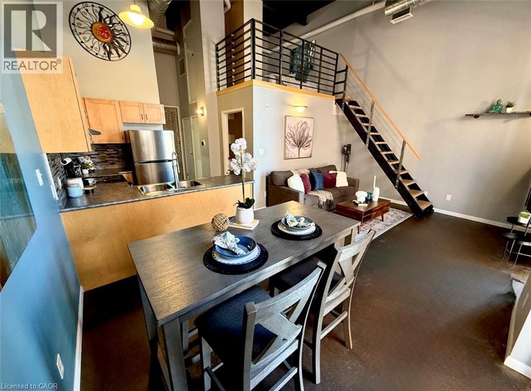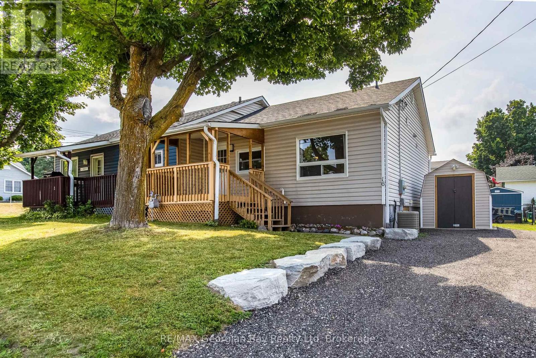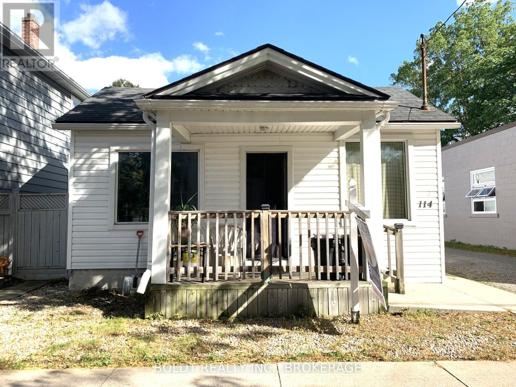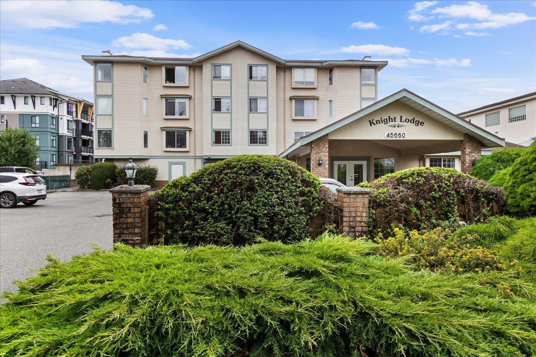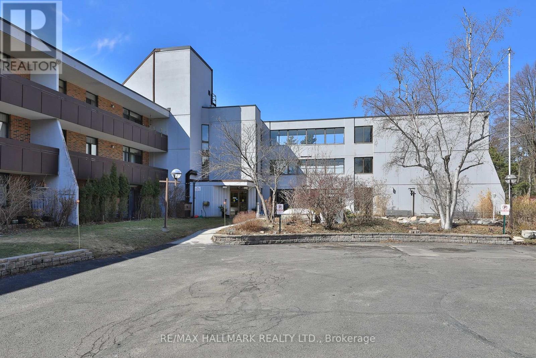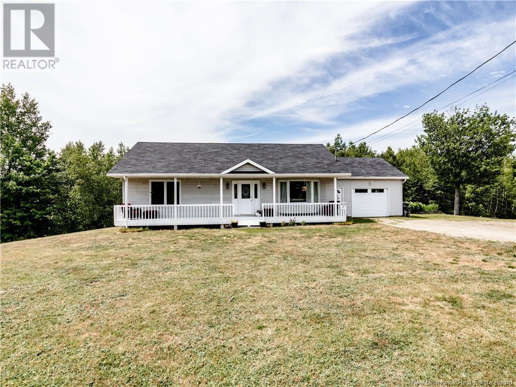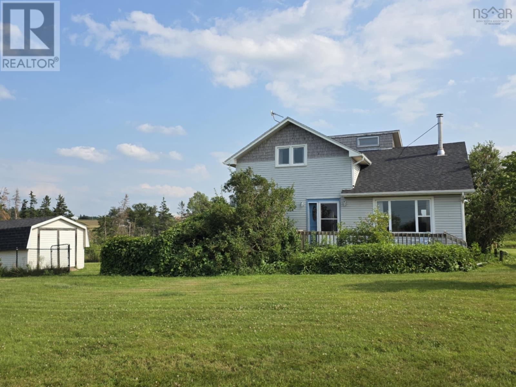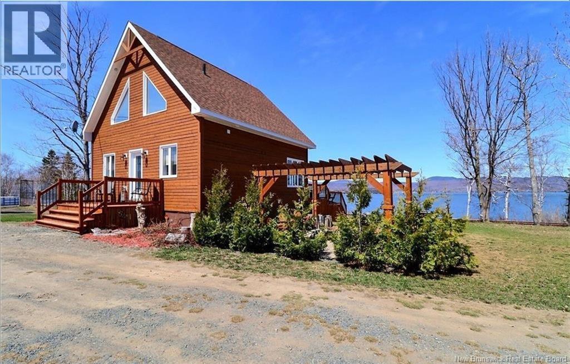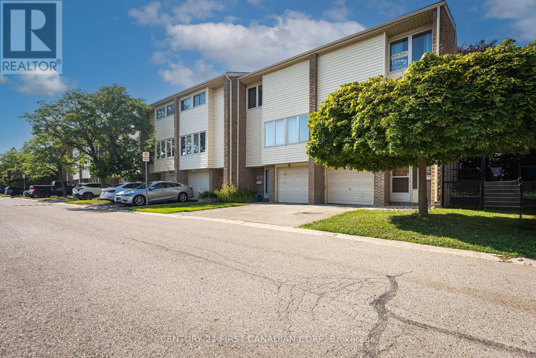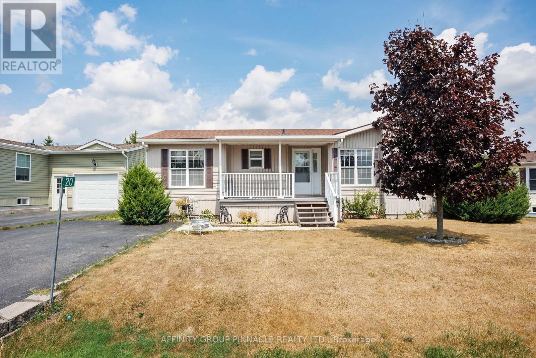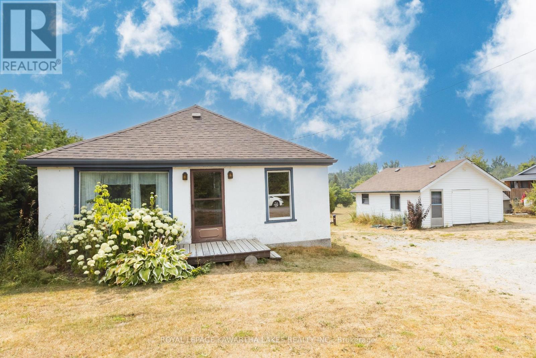504 Indian Meal Line
Torbay, Newfoundland & Labrador
Welcome to 504 Indian Meal Line - where space, privacy & value come together in this fully developed single family home. Tucked away on a 3/4 acre lot that backs onto a greenbelt, this property offers a peaceful setting with drive in access to 2 storage sheds & plenty of room to build a detached garage should you desire. The level landscaped portion of the backyard is fully fenced—perfect for children or pets—and includes a two tiered patio conveniently located off the kitchen, ideal for summer BBQs or morning coffee. Here you can simply sit back & relax. Inside, the spacious split-entry design welcomes you with a bright front foyer & beautiful hardwood staircase. Upstairs, you’ll find an open-concept main living area with large windows & hardwood floors, mini split, & a stylish eat-in kitchen featuring a center island, tiled backsplash, stainless steel appliances, & direct access to the backyard patios from the bay window eating area. Down the hall, a full bathroom & 3 generously sized bedrooms complete the main floor, including a primary suite with large closet, private ensuite & another mini split for your added comfort. The fully developed walkout basement offers excellent separation & privacy from the main floor & boasts a 3rd mini split for extra efficiency. The large mudroom provides easy exterior side access, making it practical for busy families or those who love the outdoors! There’s a versatile bonus room that can serve as a playroom or office, a laundry room and fantastic storage under the stairs. The 4th bedroom & 3rd bathroom are helpful should you have guests stay for the night as you will enjoy entertaining in the separate family room that ensures there’s plenty of space for everyone to enjoy! All basement windows are above ground, creating a light-filled, welcoming atmosphere throughout. This home is not only functional but impressively affordable, spacious & comfortable, call today for your private showing! (id:60626)
Hanlon Realty
10 Dunsdon Street
Brantford, Ontario
Welcome to this beautifully maintained 1.5-story home offering the perfect blend of comfort, convenience, and curb appeal—all with quick access to Highway 403. Ideally located in a quiet neighbourhood, this home is just a short walk from the vibrant amenities along King George Road, including Food Basics, Shoppers Drug Mart, Dollarama, Home Hardware, banks, and a variety of restaurants. Set on a generous 66’ x 164’ (0.24 ac) lot, the expansive backyard is perfect for entertaining, gardening, or simply unwinding in the beautifully landscaped surroundings—or relaxing in the hot tub. Inside, you'll find a warm and inviting main floor featuring a spacious living room, a modern dining room, a functional U-shaped kitchen, a bright mudroom, and a convenient half washroom. Upstairs, two generously sized bedrooms and a full bathroom provide a comfortable retreat, ideal for small families or couples who value extra space for work or leisure. The finished basement adds even more versatility, complete with a second half washroom—perfect for a home office, guest suite, gym, or recreation area. 10 Dunsdon Avenue is truly a rare find in a highly sought-after neighborhood. Don’t miss your chance to call this wonderful property home! (id:60626)
2 Percent Realty
549 Cathcart St
Sault Ste. Marie, Ontario
This former church, along with its living space, roughly encompassing 12,000 sq. feet, is ready for new owners. The living quarters, spanning two stories, have been transformed into a rooming house featuring shared bathrooms, a kitchen, and living space, albeit in need of cosmetic completion. The original church retains its cathedral ceilings and balcony, with a full basement equipped with a kitchen and washrooms, offering potential for further rental expansion. Property includes a double detached garage and rear laneway access. Don’t hesitate to contact your Realtor® for a private showing. (id:60626)
Exit Realty True North
15 Madawaska Trail
Wasaga Beach, Ontario
Welcome to amenity rich Cottage Living in Wasaga Beach. This 3 bedroom home on a large corner lot has been upgraded throughout and features luxury vinyl flooring on the main floor, stainless steel appliances, large single bowl sink with new faucet, updated light fixtures, all new door handles, trim replaced in bedrooms, gas fireplace, a beautiful sun room to enjoy those family dinners. This 4 season gated resort provides endless amounts of fun and relaxation for family and friends with an indoor salt water pool, outdoor pool, splash pad, mini golf, playground, pickleball, tennis, basketball, walking path to the sandy Beach, community events. Walking distance to restaurants, shopping, the library, arena and more! Land Lease $700, Property tax: $142.68 (id:60626)
Royal LePage Locations North
215 - 10 Esplanade Lane
Grimsby, Ontario
Grimsby by the lake! Branthaven built 1 bedroom condo apartment with amazing lake views! Well appointed open concept unit. Perfect for the single or professional couple with easy access to QEW, making a Niagara or Toronto commuter access ease. Laminate flooring in great room/living room. Approx. 50 sq ft balcony overlooking inground pool and the lake. Resort like amenities, gym, billiard room and TV. Outdoor barbecue area. Underground parking. Walk to Grimsby uptown shops and restaurants, making this a quaint village like setting. Ideal opportunity for carefree living....don't miss out. (id:60626)
Royal LePage Burloak Real Estate Services
94 Peel Street
Brantford, Ontario
Welcome to 94 Peel Street, Brantford—a solid opportunity for buyers ready to roll up their sleeves and invest some sweat equity. This 4-bedroom, 2-bath home is full of character and potential, just waiting to be restored to its former charm. One of the standout features is the oversized loft, currently used as the primary bedroom, with exposed beams and an abundance of natural light—a truly unique and inviting space. The main floor offers a spacious living and dining area, ideal for family gatherings and entertaining. A partially finished basement adds bonus space and flexibility, while the double car driveway provides ample parking. Whether you're a first-time buyer looking to build value or an investor on the hunt for your next project, this home is worth a closer look. Don’t miss your chance—book your showing today and imagine the possibilities at 94 Peel Street. (id:60626)
RE/MAX Twin City Realty Inc
2, 7429 49 Avenue
Red Deer, Alberta
5,500 SF industrial condo available for SALE in the Northlands Industrial Park. This Bay has High Quality leasehold improvements ideal for your business. Great location with quick access to major transportation routes, including: Gaetz (50th) Avenue, Highway 11A, and Highway 2A. Unit features a large inviting reception area, (3) private offices, (2) meeting rooms, kitchenette, storage room, warehouse, washroom, and storage mezzanine. Warehouse is equipped with (1) 12' x 16' overhead door and fluorescent lights. Paved shared angle parking in the front of the building, with additional street parking available. Common yard is paved and has (2) access points. Possession can be immediate but is negotiable. (id:60626)
Maxwell Real Estate Solutions Ltd.
57 West St
Blind River, Ontario
Beautiful views of the water from this 2 bedroom 2 bathroom home with unfinished walk out basement. Open concept living room, dining room and kitchen with large windows and patio doors to wrap around deck. The attention to details are throughout this home Is amazing. Live edge wood window sills, live edge built in desk, vanity, reclaimed wood beams and trim. Stone floors in bathrooms. Ensuite and master have in floor heat and views of the water. Walk out basement with separate driveway. Could be shop, studio etc. Beautiful landscaping with large stone retaining walls. Main floor laundry. Lots of storage. Shows extremely well. (id:60626)
Century 21 Choice Realty Inc.
375 Spadina Ave
Sault Ste. Marie, Ontario
Fantastic opportunity! Residential development potential with over 11 acres with current frontage on East Balfour, Spadina Ave, and abutting Monroe Park. Previous plans have potential layout of over 30 residential lots and semi detached or town house sections - subject to approval. Great site, great project and great potential with this acreage sitting in the centre of a nice west end neighbourhood. Call today for extra info! (id:60626)
Exit Realty True North
2605 Binbrook Road Unit# 103
Binbrook, Ontario
Here is your opportunity to live in a vibrant and emerging community on the southern regions of Hamilton. Welcome to unit 103 at The Manse in downtown Binbrook. This almost new one bedroom condo unit is conveniently located on the first floor. No stairs to climb or elevators to ride. Inside you’re greeted with a bright and stunning ambiance and spacious 10ft ceilings draped with neutral colours that will augment your personal furnishings. Rich, deep luxury vinyl flooring opens up to a cozy sitting area that leads out to the balcony. Kick off those shoes and socks and enjoy the warmth of the heated floors. Retreat to the primary bedroom and snuggle up with a warm blanket while your feet stay nice and toasty on those heated floors. More convenience awaits you with stacked in-suite laundry facilities and a walk-in shower with seating. Comes with all appliances including stainless steel fridge and stove. The owned storage locker is just down the hallway. Once outside it’s a short stroll to the convenience of grocery and drug stores, many personal services and restaurants. Easy vehicle access to Reg Rd 56 that leads to major highways and the big city nearby. As you head back home, your handy, privately owned parking spot awaits your return. Friendly, quiet, country living on the outskirts of Hamilton. Less than 5 years old with the assurance of the Tarion warranty still in effect. Invest in your lifestyle. Call today to book a private showing. (id:60626)
Century 21 Heritage Group Ltd.
205 Rekela Street N
Timmins, Ontario
Beautiful 3+1 bedroom brick home with an attached garage, located in the heart of Porcupine. This well-maintained property sits on a spacious 50 x 100 lot and features updated shingles and windows. A fantastic opportunity in a great location close to everything you need. Mpac code 301, Gas per month $166, hydro per month $143 Water and Sewer $1400 (id:60626)
Realty Networks Inc.
1183 Thorburn Road
St. John's, Newfoundland & Labrador
Welcome to this unique multi-level 2-apartment home, ideally located in scenic Portugal Cove-St. Philips, just steps away from schools and picturesque walking trails. This spacious and versatile property offers a thoughtfully designed layout, perfect for both homeowners and investors. Enter through the welcoming foyer and step down into the main living area, featuring a bright living room and adjoining kitchen with direct access to the rear patio and private, park-like garden. A convenient three-piece bathroom and laundry area are located on this level, along with two flexible bonus rooms that can serve as a family room, dining area, home office, or playroom. The in-house garage includes a four-piece bathroom (currently not hooked up to water) and an undeveloped overhead loft—an ideal space for a future entertainment room, gym, or kids’ playroom. The second level offers three generously sized bedrooms and a full four-piece bathroom. The lower level features a self-contained one-bedroom apartment with its own living room, kitchen, bathroom, and laundry—perfect for rental income or extended family. An undeveloped basement space provides ample storage options (previously utilized as a garage). Outside, the expansive backyard offers a serene retreat, complete with mature trees for added privacy, a tranquil stream, and direct access to a walking trail. Property is being sold as is, presenting a rare opportunity to personalize and enhance a spacious home in a sought-after area. (id:60626)
RE/MAX Infinity Realty Inc. - Sheraton Hotel
2232 St Andrews Avenue
Saskatoon, Saskatchewan
This beautiful home is in the perfect location. Ease of access to downtown, amenities of Stonebridge and walking distance to the beautiful river and the Meewasin Valley Trail. Built in 2008 this home has 1301sq ft. Open concept boasts extremely spacious kitchen and walk in pantry. Living room has hard wood floors and a 2pc bath. Primary suite is a great size with a 4pc ensuite. Remaining bedrooms are very spacious and an additional 4pc bath. Basement is open for development. Nice size back yard with deck, fenced and double detached garage. All appliances included. Upgrades include paint, flooring, light fixtures. Shows Mint! Amazing Value.. (id:60626)
Coldwell Banker Signature
1097 Corylus Lane
Dysart Et Al, Ontario
Check out this cozy 3 bed/1 bath, 3 season cottage on beautiful Allen Lake! It has a nice open concept KT/LR/DR, the interior is finished in panel & has a mix of laminate & wood flooring! The living space is inviting, the LR slider offers light & the KT & LR have easy access to the wrap-around deck & outdoor space! The lot is gently terraced, nicely treed and fairly private! When youre ready to play on the water take the stairs to shore where you will find the dock & wonderful swimming! Or hop in the boat to enjoy fantastic fishing or quietly cruise the lake; the choice is yours! Its a cute starter cottage & would be a great spot to start enjoying cottage life! Has a holding tank, water is from the lake & theres a shed for storage too! Situated on a seasonal private road! It may be the perfect spot for you & yours! Call today! Located in Harcourt Park. (id:60626)
RE/MAX Professionals North
288 Notre Dame Street
Summerside, Prince Edward Island
Experience the charm and history of this amazing character home in the quaint historic district of Summerside. The main part of the home was constructed in 1867, this house has retained its original charm from the cedar shingle exterior to the beautiful interior woodwork. Boasting 3 bedrooms and 2.5 baths, the main floor features a large family room, spacious kitchen, office, parlor, half bath, and dining area. Upstairs, you'll find 3 bedrooms, a main bath, and an ensuite off the master bedroom. Don't miss out on the opportunity to own this piece of history. (id:60626)
Royal LePage Country Estates 1985 Ltd
3, 369 Canyon Boulevard W
Lethbridge, Alberta
Opportunity to own a beautiful property at the Paradise Canyon Golf Course. This 2 storey home with attached single garage is fully developed. Amazing outdoor spaces including balcony off Primary Bedroom for your morning coffee with views to the east; enjoy your large deck with power awning to the west, plus covered patio from the basement level. Main floor has 2 piece bath off garage, which leads to the open kitchen, dining and livingroom. Upper level has 2 good size bedrooms, separate laundry room, 3 piece bath with big shower, primary with walk-in closet and jetted tub ensuite & separate shower. Basement is developed by large family room with gas fireplace, 2 piece bath and large storage room. This home is perfect for entertaining. This home has been extremely well maintained, with updated lighting, paint and would be a pleasure to call home. (id:60626)
Sutton Group - Lethbridge
1304 54 Avenueclose
Lloydminster, Alberta
Opportunities like this don’t come around often! Tucked away in a quiet College Park cul-de-sac, this 2009-built bi-level sits on an immense 700+ sq/m lot and is loaded with features inside and out.Step inside to discover 4 generous bedrooms, a spacious kitchen packed with cabinetry, and a primary suite complete with walk-in closet and en-suite. The backyard? An entertainer's dream! Meticulously landscaped with room to roam, relax, or play.But the crown jewel? The 2021 4-season swim spa—perfect for fitness or unwinding year-round. Craving laps in summer or a hot soak in winter? This high-end unit heats up into a massive hot tub oasis. Housed in the insulated oversized single garage, it's ready when you are!Located in one of the city's most sought-after neighborhoods, this is your chance to own a versatile, value-packed home under $400,000. Act fast—homes like this don’t last! (id:60626)
2 Percent Realty Elite
109 Hillcrest Drive
Fort Mcmurray, Alberta
Centrally located on a quiet street, sitting on over 5900 sqft lot, 109 Hillcrest Drive is ready for new owners! Enjoy your morning coffee on your front deck, with a beautiful VIEW! Close to shopping, schools, bus stops & parks this is the home you've been looking for at an affordable price. This cozy 1200 + sqft bungalow features 6 bedrooms, 2 bathrooms and a huge 22' x 24' heated garage with TONS of parking! Inside you are greeted with a neutral paint, 3 good sized bedrooms, an updated kitchen and bathroom (2019) and main floor laundry. The basement features a SEPARATE entrance, with 3 more bedrooms, family room, kitchenette, laundry, full bathroom and extra stand up shower. The basement is currently generating $1,700 per month and the tenants would love to stay if possible. The fully fenced yard offers lots of privacy, with a 3 tier deck- PERFECT for entertaining. Pride of ownership definitely shines at 109 Hillcrest -- book your private viewing TODAY! (id:60626)
Coldwell Banker United
105 Bird Crescent
Fort Mcmurray, Alberta
Welcome home to 105 Bird Crescent in the family friendly neighbourhood of Thickwood Heights. This home has everything the growing family needs for space and has parking galore! The exterior of the home has been well maintained and stands out on the street, with a concrete driveway in the front, and a parking pad in the rear, next to the double detached garage, accessible from the alleyway. Inside, the bamboo floors are eye-catching and provide a warmth as your feet walk across them. On the main level, a generous sized living room is directly beside the front entrance, and it flows seamlessly into the dining room and kitchen, which can be an eat in breakfast area, overlooking the back yard though sliding patio doors. There is also a two piece powder room, that has been tastefully updated. All windows in the home were replaced around 10 years ago. On the second storey of the home, you'll find the primary bedroom with double closets and two more additional bedrooms, and an updated four piece bath. In the basement, (that can be separated from the main living areas throughout the side door of the home), a three piece bath and very large bedroom/family/flex area has been added. This home shows beautifully, and is ready for new owners to settle in. (id:60626)
People 1st Realty
308 1121 Fort St
Victoria, British Columbia
Welcome to The Zen – where modern design meets unbeatable downtown convenience in the heart of Victoria’s Antique Row! This outstanding south-facing unit features 10’ ceilings and a wall of windows that flood the space with natural light. Ideal for students, professionals, or investors, it offers rich laminate flooring, in-suite laundry, full kitchen with movable island, and ample storage. Zoned CA-2, this rare live/work opportunity is set in a steel & concrete building with a rooftop patio offering BBQ and stunning Olympic Mountain views. Pet-friendly and fully rentable, The Zen sits steps from artisan bakeries, boutique shops, top restaurants, and transit. With a Bike score of 100 & walk score of 95 you can explore Cook Street Village, Beacon Hill Park, and Dallas Road’s waterfront paths. Whether you're seeking a vibrant lifestyle or a smart investment, this location has it all. Don’t miss your chance to own in one of Victoria’s most walkable, livable, and inspiring neighbourhoods! (id:60626)
Pemberton Holmes Ltd. - Oak Bay
111 2nd Se Avenue
Arran-Elderslie, Ontario
For Sale: Historic St. John's United Church A Grand Space Full of Possibility! After 150 years of heartfelt worship and community service, St. John's United Church in the charming town of Chesley is closing its doors offering a rare and exciting opportunity for the visionary buyer! This approximately 8,000 sq ft architectural gem is bursting with potential. Whether you're dreaming of a stunning residence, unique event venue, community hub, or creative studio space the possibilities are endless. Step inside and be captivated by the beautiful sanctuary complete with breathtaking stained glass windows, incredible original woodwork, and a welcoming narthex with balcony. The lower level adds even more function with a chapel, fellowship hall, a fully equipped kitchen, two offices, storage, and a bathroom on each level. This well-maintained property is equipped with a certified, fully functioning elevator, three gas forced-air furnaces, and many updates have been completed offering comfort, character, and convenience all in one. Bring your vision to life in this awe-inspiring space that's steeped in history yet ready for a bold, fresh chapter. Your next great venture begins here. Schedule a showing today! (id:60626)
Wilfred Mcintee & Co Limited
2433 Lawrence Lane
Bowden, Alberta
You are going to fall in love with this home!! Very nice fully developed Bi-level that has been very well cared for. The kitchen really is the heart of the home and you are sure to enjoy cooking and gathering in this well laid out space complete with a good sized island as well as an updated sink, taps, backsplash and countertops. The ideal eating nook with nice big windows is the perfect spot to keep an eye on the littles and/or fur babies in the back yard. Living room, primary bedroom with 4pce ensuite as well as two more bedrooms and a 4pce bath are on this level. Recently the paint has been tastefully refreshed in a warm neutral tone, light fixtures updated and it shows 10/10. In floor heat keeps the lower level cozy and has plenty of space, it is where you will find the 4th bedroom and it is huge! Spacious family/rec room with a bar is the perfect hang-out space for family and friends. The Laundry pair and lots of storage space are found on this level as well. Outside you have a good sized fenced yard, back deck with gas line, 10X16 Insulated shed and 24 X 24 garage that is insulated, chip-boarded, heated and 2 - 220V outlets plus additional RV parking! Added bonus is that the shingles have all recently been replaced. This home is immaculate and very well cared for and nicely nestled in a cul-d-sac with open views on the west side of town. Bowden is a growing community with K-12 School, Arena, Library, Post Office, Volunteer Fire Department, Convenience/Gas Stores, Community Hall, Pharmacy and eateries. Situated between Olds and Innisfail, short commute to Red Deer and possibly Calgary!! This is the one that checks all the boxes! Don't miss out on another one! (id:60626)
RE/MAX Aca Realty
303 4000 Sandhill Crescent
Regina, Saskatchewan
This 3-bedroom, 3-bathroom stylish row townhouse in The Creeks offers modern living in one of Regina’s most desirable neighborhoods. Upon entry, you’re greeted by a spacious front foyer with ample closet space and direct access to the one-car attached garage, which is insulated and drywalled. The main floor features a bright, open-concept great room filled with natural light. The contemporary kitchen includes stainless steel appliances, stylish cabinetry, and modern finishes that complement the neutral tones throughout. A convenient 2-piece powder room completes the main level. Upstairs, the generously sized primary bedroom offers space for a king-sized bed, a large walk-in closet, and a 3-piece ensuite with a walk-in shower. Two additional bedrooms at the back of the home provide great space for kids, guests, or a home office, each with their own closet and large windows overlooking unobstructed views with no back-facing neighbours. A full 4-piece bathroom and a well-positioned laundry room complete the second floor. Basement is unfinished and can be easily developed The fully fenced backyard is designed for low-maintenance living, featuring artificial turf and open green space behind perfect for relaxing or entertaining. Additional parking is available with a single driveway and visitor parking directly in front of the unit. Pride of ownership is evident throughout. Book your private viewing today! (id:60626)
Royal LePage Next Level
11 Rebecca Street Unit# 406
Hamilton, Ontario
Welcome to Unit #406 at The Annex, an Impressive 2-Bedroom, 1-Bathroom Industrial Loft and Considered One of Hamilton's Most Desirable Boutique Condo Buildings. This Loft-Style Condo Offers a Modern Open-Concept Layout with Soaring Ceilings, Polished Concrete Floors, In Suite Laundry and Exposed Ductwork that Give it a True Urban-Chic Vibe. Natural Light Pours in through Tall Windows, Accentuating the Spaciousness of the Main Living Area. The Upper-Level Loft adds a Cool Architectural Touch and Functional Separation and can be Utilized as a Home Office or Second Bedroom. Perfectly Located Steps from the City’s Thriving Food and Arts District and the Trendy King William and James Street North Bar and Restaurant Scene, and Within Walking Distance to the GO Station, Public Transit, Shopping, Hospital, the Hamilton Public Library, Art Gallery of Hamilton, Hamilton Convention Centre, First Ontario Centre, Theatre Aquarius and So Much More. Whether You're a Young Professional, Urban Enthusiast, or Savvy Investor, this Unique Property Delivers on Both Lifestyle and Location! (id:60626)
RE/MAX Escarpment Realty Inc.
23 Edward Street
Hamilton, Ontario
Welcome to 23 Edward St — a two-storey, 3-bedroom, 1-bathroom home nestled in the heart of the Stipley community. Just a 4-minute walk to Tim Hortons Field, home of the Hamilton Tiger-Cats, this location offers incredible potential for short-term rental income, long-term tenants, or a rewarding renovation project. This property is a blank canvas awaiting your vision. With some TLC, this house could be transformed into a valuable asset in a high-demand rental area. Close to transit, schools, parks, and all major amenities, it’s a strategic location for any investor looking to get into the Hamilton market. (id:60626)
Real Broker Ontario Ltd.
16 Edward Street
Penetanguishene, Ontario
This semi-detached affordable home with 2 bedrooms and a full unfinished basement would be a great starter home or for someone downsizing. Ample parking and large side yard. This is a good option for those seeking a balance between space and cost with a compact layout with efficient use of space. Updates include New Countertops (2025); Stove (2025); New Sink (2025); Freshly Painted (2025); Shingles (2024); Owned Hot Water Heater (2020); Forced Air Gas Furnace (2020); Central Air Conditioner (2017); Deck (2013); Breaker Panel (2011). Driveway & Front Stone (2025). Large Back Deck. Panels for front porch to block out snow in winter; Move in condition. Don't wait at this price! (id:60626)
RE/MAX Georgian Bay Realty Ltd
5107 Mills Avenue
Terrace, British Columbia
Looking for a family home in a central area that you can make your own? This handy-man's special could be just what you were looking for! This large family home features 5 bedrooms and 2 bathrooms, with a spacious layout of the kitchen, dining area and living room. Downstairs is a huge rec room for the kids to play or to make in to your private theater room. This house is worth a look if you're not afraid of a little work to make your dreams come true! (id:60626)
RE/MAX Coast Mountains - Kitimat
351, 111 Tarawood Lane Ne
Calgary, Alberta
This beautiful corner-unit townhome in the highly desirable community of Taradale, Northeast Calgary, offers extra windows, fresh paint, and new upstairs carpeting. This Spacious and well-maintained two-story home features a bright living room, a beautiful kitchen with newer stainless steel appliances, a dining area, and a half washroom on the main floor. The upper level boasts three bedrooms, including a generous master with a walk-in closet, plus a full washroom. The fully finished basement provides additional living space with a large recreation room and a full washroom, perfect for a growing family. With low condo fees of just $310 and visitor parking right next to the unit, this home is within walking distance of shopping, parks, LRT, transit, Genesis Centre, and schools. Don't miss this fantastic opportunity—schedule your private viewing today! (id:60626)
Prep Realty
#29 150 Everitt Dr N
St. Albert, Alberta
Welcome to Valencia on the Park! This stylish 4-bed, 2.5-bath townhouse offers upscale finishes, a double attached garage, a double driveway and A/C. The entry level features a versatile 4th bedroom—perfect for a home office or guests. The open-concept main floor boasts a chef-inspired kitchen with white cabinetry, quartz counters, Stainless Steel appliances, a large island and a modern sliding barn door to the powder room. Enjoy two private balconies—one off the kitchen and one off the living room. Upstairs, find 3 bedrooms, including a bright primary suite with large windows, walk-in closet, 3-pc ensuite, plus a 4-pc family bath and upper laundry. Located near schools, shopping, groceries, and scenic trails, this move-in-ready home has it all! (id:60626)
RE/MAX Elite
114 Lake Street
St. Catharines, Ontario
INVESTMENT PROPERTY OR LIVE IN ONE AND RENT THE OTHER OR LIVE IN ONE AND RUN YOUR BUSINESS (M1)! 2 self-contained units side by side. One 3 Bedrm renovated; new flooring, painted, newer windows, updated Bathrm and more. Tenants pay heat and hydro. Front unit has electrical heating. Back unit has gas heating and Laundry. Front 1 Bedrm units is currently occupied by the tenant . Good Tenant willing to stay. In the past front unit was used for commercial space/office. Great location, close to all amenities, on bus route. Zoning M1. List of permitted uses in documents. ***Parking on the street or free parking on Albert Str. Possibility of making small parking space at the font. Agents to do due diligence. (id:60626)
Boldt Realty Inc.
306 45660 Knight Road, Sardis West Vedder
Chilliwack, British Columbia
Welcome to Knight Lodge! This bright, 1,225 sq ft condo offers 2 bedrooms plus a sunroom/den, perfect for a home office or extra living space. Located in the heart of Sardis, it features nearly new appliances and windows, flooding the home with natural light. Enjoy secure parking, a storage locker, and close proximity to transit. This adult-oriented building includes great amenities like a guest suite and games room. Walk to groceries, shopping, and coffee shops"”everything you need is just steps away. A spacious, move-in ready home in a prime location you won't want to miss! * PREC - Personal Real Estate Corporation (id:60626)
Century 21 Creekside Realty (Luckakuck)
172 Candy Mountain Road
Mineville, Nova Scotia
Welcome to 172 Candy Mountain Road a fantastic opportunity to build equity in the sought-after community of Mineville. This spacious split-entry home offers over 1,700 square feet of living space and sits on a beautifully landscaped 20,000 sq. ft. lot, perfect for enjoying peace, privacy, and nature. The main level features a bright and open-concept layout with hardwood floors that flow through the large living room, dining area, and kitchen an ideal space for family living or entertaining. Down the hall, youll find three well-sized bedrooms and an updated 3-piece bathroom. The lower level offers even more space with a generous rec room, a fourth bedroom, a second 3-piece bathroom, and a large utility/storage room. Located in the charming community of Mineville, this property offers the perfect blend of rural tranquility and urban convenience just 10 minutes to all amenities in Dartmouth and only 30 minutes to both downtown Halifax and the airport. Whether you're looking for your first home or a property with long-term potential, this one checks all the boxes. (id:60626)
Exit Realty Metro
1-304 - 50 Old Kingston Road
Toronto, Ontario
Brand new kitchen / bathroom / LED light fixtures / LR & Kitchen flooring and much more. Peaceful quiet location atop the tranquil UTSC valley which is a nature lovers paradise. Gorgeous 2 bedroom suite with great floor plan and a huge (33 foot) west balcony for sunsets, 2 large in suite closets plus an oversized 8' x 8' locker behind your parking spot. Maintenance fee includes everything: taxes, heat, hydro, water, internet, cable, common elements. Parking spot conveniently located near the elevator. Fantastic amenities: New laundry facilities, indoor pool, sauna, billiard room, exercise room, library, party room, craft room, workshop, meeting room, Close to shopping, transit, Hwy 401. Site pet restrictions allow cats, but not dogs. Laundry conveniently located in the basement with newer machines. Window air conditioners are allowed with no extra hydro charge. This suite is move in ready and perfect for downsizers. (id:60626)
RE/MAX Hallmark Realty Ltd.
1780 Springview Place Unit# 302
Kamloops, British Columbia
Welcome to this bright and beautifully updated 2 bedroom, 2-bath townhouse in the heart of Sahali. This spacious home features newer laminate flooring, central A/C. There is an extra large main bedroom upstairs which has easy access to the full bathroom adjacent to the bedroom. The living room is bright and open and the fenced patio is private and wonderful for morning coffee and flowers. The second bedroom includes its own ensuite, offering convenience and comfort for guests or family. Downstairs you will find a versatile basement space that is perfect for a family room, home office, or gym. Laundry room is also on the bottom floor . (id:60626)
Royal LePage Westwin Realty
1390 Tweedie Brook Road
Kouchibouguac, New Brunswick
**WATERFRONT // 6.05 ACRES // NEWLY RENOVATED** Welcome to 1390 Tweedie Brook Kouchibouguac. This bungalow has been extensively renovated within the past year. The main level features an entrance with closet space along side an open concept area to your living room, the kitchen has been completely redone and features new appliances. From here you will find your dining room which features patio door access to your backyard and access to your own private river. This level is completed with a fully renovated bathroom, along side 2 good size bedrooms making this the perfect family friendly home. The lower level is unfinished but gives you the opportunity to have it completed to your own liking, nice and open area that could easily be finished into a family room, additional bedroom or an office space, this is also ideal for additional storage room. The property features an attached garage which can be used to store a car, ATV or snowmobile or use as a workshop. Outside you will find a nicely landscaped lot that goes down to a nice river where you can fish from you very own yard and enjoy nature! Plenty of room to build a small gazebo near the water. Located in the heart of Kouchibouguac in proximity to neighbouring towns with multiple amenities, convenience stores, local parks, clinics, pharmacies, grocery stores, banks, wharfs, beaches are all a short distance away. 1h Minutes to Moncton and 35 minutes to Miramichi, this place makes it quick and easy to get to a major city. (id:60626)
Exit Realty Associates
2906, 211 13 Avenue Se
Calgary, Alberta
29th-floor, breathtaking views of downtown, and the Stampeded Grounds.Situated in the desirable Nuera building, this unit is Flooded with natural light from its floor-to-ceiling windows. It is a stylish open-plan one-bedroom, one-bathroom condo boasting a range of upgrades and updates. Enjoy air conditioning, gorgeous luxury vinyl plank flooring, upgraded carpet, flawless paint, and 9-foot ceilings. In-suite laundry, a titled heated underground parking stall, and a storage locker. The spacious open kitchen is stylish and functional, featuring ample cabinets, granite countertops, and upgraded stainless steel appliances. The layout is perfect for entertaining, with a large living room off the kitchen and direct access to a large balcony. There’s also a second living room that can be used as an office or a large dining room if needed. The oversized bedroom has dual closets and another balcony, ideal for enjoying your morning coffee.The Nuera building comes with a front desk with security, a fully equipped gym, and an outdoor courtyard. It’s conveniently located near all amenities, including top restaurants, shopping, river pathways, and easy access to the LRT. (id:60626)
RE/MAX House Of Real Estate
70 Skinners Cove East Road
Melville, Nova Scotia
Welcome to 70 Skinners Cove East Rd in Melville. This property would suit the needs of just about anybody. A year-round single family home with access to the ocean on 2.3 private acres with a garage, a garden shed, and a fenced in back yard to keep the critters and or kiddos safe. The main floor boasts a kitchen, dining room, laundry room, a bathroom, bedroom and a living room with cathedral ceilings and a view of the ocean. On the second floor you will find another full bathroom, a large bedroom and the primary. There is a side entrance leading to the basement and the basement is high and dry great for storage and could be easily upgraded for more living space. The main road leads down to a wharf where a person could moor their boat. and beyond that a lovely beach on each side of the wharf. River John is minutes away, the beautiful village of Tatamagouche is app. 20 minutes away and the Historical town of Pictou is about 30 minutes away. The perfect family home, a recreational property or an income opportunity, the choice is yours but either way don't miss out on this gem! (id:60626)
Sunrise Brokerage & Sales Ltd.
1651 Vermilion Lake Road
Chelmsford, Ontario
CONGRATS!!! YOU FOUND IT, AN AFFORDABLE PROPERTY THAT CHECKS MOST BOXES. THIS OVER 20 ACRE PROPERTY JUST 30 MIN FROM SUDBURY HAS BEEN UTILIZED AS A HOBBY FARM BUT THE OPTIONS ARE PLENTY. THIS QUAINT APPROX 2010 3 BED 1 BATH COUNTRY BUNGALOW HAS DECENT ROOM SIZES & OPEN CONCEPT LIVING, KITCHEN, & DINING AREA. DOWNSTAIRS A BLANK CANVAS AWAITING YOUR UNIQUE DESIGN. OUTSIDE YOU HAVE AN INVITING BEAUTIFUL PORCH STRETCHING THE FRONT OF THE HOME, PERFECT FOR THAT MORNING JAVA & ENJOYING THE TRANQUIL VIEWS. THERE IS LOADS OF SPACE FOR TRAILS, PADDOCKS, BARNS, OR THAT OVERSIZED GARAGE YOU ALWAYS WANTED TO BUILD. LET YOUR MIND WANDER, WITH THIS PROPERTY YOU CAN WORK TOWARDS THOSE DREAMS OF MAKING IT YOUR OWN!!! SO GRAB A COFFEE, TAKE A SHORT DRIVE TO 1651 VERMILION, MIGHT BE THE PROPERTY YOU HAVE BEEN WAITING FOR!!! (id:60626)
Royal LePage North Heritage Realty
1651 Vermilion Lake Road
Chelmsford, Ontario
CONGRATS!!! YOU FOUND IT, AN AFFORDABLE PROPERTY THAT CHECKS MOST BOXES. THIS OVER 20 ACRE PROPERTY JUST 30 MIN FROM SUDBURY HAS BEEN UTILIZED AS A HOBBY FARM BUT THE OPTIONS ARE PLENTY. THIS QUAINT APPROX 2010 3 BED 1 BATH COUNTRY BUNGALOW HAS DECENT ROOM SIZES & OPEN CONCEPT LIVING, KITCHEN, & DINING AREA. DOWNSTAIRS A BLANK CANVAS AWAITING YOUR UNIQUE DESIGN. OUTSIDE YOU HAVE AN INVITING BEAUTIFUL PORCH STRETCHING THE FRONT OF THE HOME, PERFECT FOR THAT MORNING JAVA & ENJOYING THE TRANQUIL VIEWS. THERE IS LOADS OF SPACE FOR TRAILS, PADDOCKS, BARNS, OR THAT OVERSIZED GARAGE YOU ALWAYS WANTED TO BUILD. LET YOUR MIND WANDER, WITH THIS PROPERTY YOU CAN WORK TOWARDS THOSE DREAMS OF MAKING IT YOUR OWN!!! SO GRAB A COFFEE, TAKE A SHORT DRIVE TO 1651 VERMILION, MIGHT BE THE PROPERTY YOU HAVE BEEN WAITING FOR!!! (id:60626)
Royal LePage North Heritage Realty
Rous Acreage
Craik Rm No. 222, Saskatchewan
Welcome to Rous acreage! This property is in such a great location it is within an hours drive to Regina, 30min to Moose Jaw, 10min to Buffalo Pound Provincial Park, 15 min to K+S Potash Mine and less then 15min to Chamberlain. This 1600sf bungalow sits on 40 acres of land and has so much to offer. As you enter the home from the large 28 x 28 double attached garage there is a 3pc bathroom with main floor laundry. As you walk through to the large updated kitchen you will see it is open to the nice size dining room with patio doors to the large screened in deck. Next you will find the large bright living room. As we move down the hall you will find 2 nice size bedrooms and the large primary bedroom which features a 3pc ensuite. To complete the main floor is a 4pc bathroom. The basement has 9ft ceilings and is open for development. It has a few framed in rooms started and is roughed in for a 4th bathroom. There is a cold room in the basement and laundry could be converted back into the basement if a buyer wanted. As you head outside you will find this acreage has so much to offer. As you sit in your screened in deck you can hear the beautiful pond and watch the numerous different kinds of birds. There is a play house that is included and has electricity. There is also a garden shed and a large work shop that also has electricity. The yard features a large garden, fire pit area and we can not forget about the full playground which is included in the sale. This home has had a few updates over the years including windows and siding approx. 6 years ago, shingles and garage doors about 8-10 years ago. This home also features tons of storage, heat tape for lagoon, hydrant for watering yard, new diesel tank 2024 which has been inspected and certified. (id:60626)
Boyes Group Realty Inc.
29898 134 Route
Dalhousie Junction, New Brunswick
Welcome to 29898 Route 134, Dalhousie-Junction! This exceptional property offers stunning views of the majestic Appalachian Mountains and the world-renowned Restigouche River. Just minutes from La Baie des Chaleursa proud member of the ""Most Beautiful Bays in the World"" Clubthis home provides an unparalleled living experience. Step inside to a spacious entrance that leads to an open-concept kitchen, dining room, and living area. The home boasts two bedrooms, two and a half bathrooms, and a beautifully finished basement. Upstairs, you'll find a remarkable bedroom and bathroom, complete with a private deck where you can take in breathtaking mountain and river views. Designed for both relaxation and entertainment, this property features a large back deck, an outdoor BBQ area, a stunning fire pit, and a charming pergola. Whether you're hosting guests or simply unwinding in natures beauty, this home is truly a must-see and must-experience! (id:60626)
Keller Williams Capital Realty (C)
408 - 741 King Street W
Kitchener, Ontario
Experience modern living at its finest in the heart of Canadas fastest-growing tech hub. Perfectly positioned near top employers like Google, Sun Life, KPMG, and Grand River Hospital, this residence offers unmatched convenience with easy access to Wilfrid Laurier University, the University of Waterloo, Conestoga College, and major highways. Located steps from Kitchener-Waterloos best restaurants, shopping, and entertainment, and directly along the ION LRT rapid transit line, youre seamlessly connected across Waterloo, Kitchener, and Cambridge. Inside, sleek Scandinavian design meets cutting-edge smart home technology with the "InCharge Smart Home System", giving you full control of lighting, temperature, security, and hydro usage from a touch panel or smartphone app. Enjoy high-speed internet, a digital keyless lock, package delivery notifications, heated bathroom floors, and a private terrace. The European-style kitchen features quartz countertops, built-in appliances, and generous storage -- ideal for culinary enthusiasts. Premium amenities include the cozy Hygee lounge with a cafe, fireplaces, and reading nooks, plus an outdoor terrace with two saunas, a communal dining area, kitchen/bar, and lounge space. With secure bike storage, ample visitor parking, and a private locker, this is your chance to live in one of Kitcheners most connected and innovative buildings. (id:60626)
Exp Realty
154 - 700 Osgoode Drive
London South, Ontario
South facing bright and clean 3 bedroom end unit. Beautiful kitchen that's hardly been used! Huge deep, wide sink surrounded by quarts counter tops, back splash and tons of cupboards. Pendant lighting and in window blinds in the patio doors add ample lighting for the chef. Updated bathrooms, paint and carpet with the "brand new" smell. Very large master bedroom with tons of closet space. This is a move in ready home that's like brand new. Furnace and central air (2023) Walking distance to bus stop, elementary schools, Westminster pool. Close to shopping and 401access (id:60626)
Century 21 First Canadian Corp
20 Creekside Circle
Kawartha Lakes, Ontario
Welcome to 20 Creekside Circle at Heron's Landing, a desirable Parkbridge Residential retirement community in Dunsford, Ontario. This beautifully maintained bungalow, nestled between Lindsay and Bobcaygeon, offers the perfect blend of comfort, convenience, and community for peaceful retirement living. Step inside to a bright, spacious, open-concept layout, perfect for relaxed living and entertaining. The combined living room, kitchen, and dining area are filled with natural light and feature tasteful finishes. The kitchen boasts ample cabinetry, a functional layout, and step out to a large 3 season sunroom that's eat-in ideal for morning coffee or hosting friends. This thoughtfully designed home features two generous bedrooms and two full bathrooms, including a primary suite with its own private ensuite. As part of an active adult community, residents enjoy access to shared amenities and the warmth of like-minded neighbours. Amenities include a recreation centre, heated outdoor pool, fitness room, and games & hobby rooms. (id:60626)
Affinity Group Pinnacle Realty Ltd.
42606 Johnathon Street
Central Elgin, Ontario
Handyman Special! Great opportunity to live in the lovely town of Union. This 3 bedroom 1 bathroom ranch is situated on a 0.4 acre lot. Attached garage and full basement waiting for your finishing touches. Large fully fenced yard. (id:60626)
Royal LePage Triland Realty
741 King Street W Unit# 408
Kitchener, Ontario
Experience modern living at its finest in the heart of Canada’s fastest-growing tech hub. Perfectly positioned near top employers like Google, Sun Life, KPMG, and Grand River Hospital, this residence offers unmatched convenience with easy access to Wilfrid Laurier University, the University of Waterloo, Conestoga College, and major highways. Located steps from Kitchener-Waterloo’s best restaurants, shopping, and entertainment, and directly along the ION LRT rapid transit line, you’re seamlessly connected across Waterloo, Kitchener, and Cambridge. Inside, sleek Scandinavian design meets cutting-edge smart home technology with the “InCharge Smart Home System,” giving you full control of lighting, temperature, security, and hydro usage from a touch panel or smartphone app. Enjoy high-speed internet, a digital keyless lock, package delivery notifications, heated bathroom floors, and a private terrace. The European-style kitchen features quartz countertops, built-in appliances, and generous storage—ideal for culinary enthusiasts. Premium amenities include the cozy “Hygee” lounge with a café, fireplaces, and reading nooks, plus an outdoor terrace with two saunas, a communal dining area, kitchen/bar, and lounge space. With secure bike storage, ample visitor parking, and a private locker, this is your chance to live in one of Kitchener’s most connected and innovative buildings. (id:60626)
Exp Realty
85 Parkhill Street
St. John's, Newfoundland & Labrador
This fully rented, registered two-apartment home in the heart of St. John’s offers incredible value in a desirable and highly convenient location, just steps from all major amenities and within walking distance to downtown. A quick 5-minute drive along Waterford Bridge Road makes getting downtown both easy and enjoyable, and you’re only 10 minutes from Costco and Galway, giving you the best of city living with suburban convenience. Well-maintained with several recent upgrades, the home features new shingles, a new front door, and a fully fenced backyard, adding both curb appeal and peace of mind. The main unit boasts a spacious, open-concept layout with a bright eat-in kitchen complete with an island and a large living room with hardwood floors. Hardwood continues through the main hallway, while the bedrooms feature durable laminate flooring. Downstairs, you’ll find a three-piece bathroom, laundry area, and a cozy family room. The backyard is a peaceful retreat with mature trees providing privacy and full sun from noon to sunset. Two storage sheds offer plenty of room for tools and outdoor gear.The self-contained two-bedroom apartment includes its own laundry and features an open-concept layout, currently rented to a long-term tenant—ideal as a mortgage helper or investment property. This pre-inspected, move-in-ready home is located in one of St. John’s most convenient and sought-after neighbourhoods. There will be no conveyance of any written signed offers prior to 10 am on Tuesday, the 5th of August. All offers to remain open for acceptance until 3:00 PM. (id:60626)
RE/MAX Infinity Realty Inc. - Sheraton Hotel
RE/MAX Realty Specialists
221 Pleasant Point Road
Kawartha Lakes, Ontario
Do not miss this excellent opportunity to acquire a modest 1000 sqft 3 bedroom, 1 bathroom bungalow with a detached garage on an expansive 0.86 acre lot! Plentiful drilled well, oil furnace, 100amp breaker panel. (id:60626)
Royal LePage Kawartha Lakes Realty Inc.



