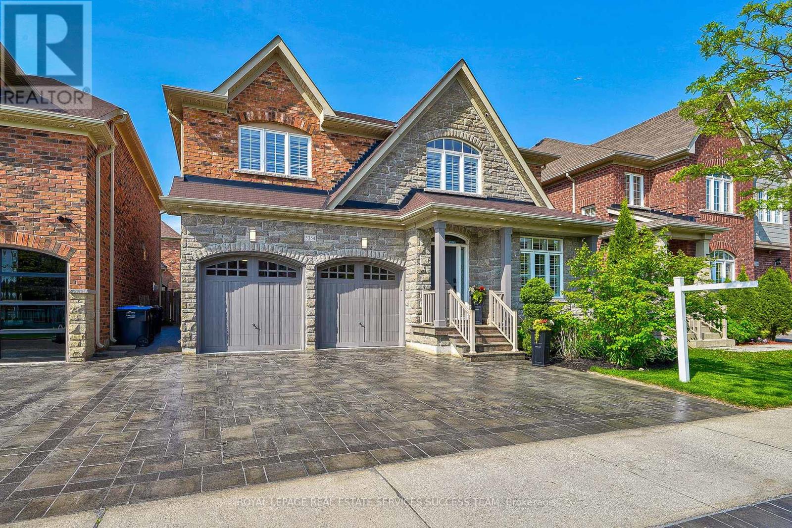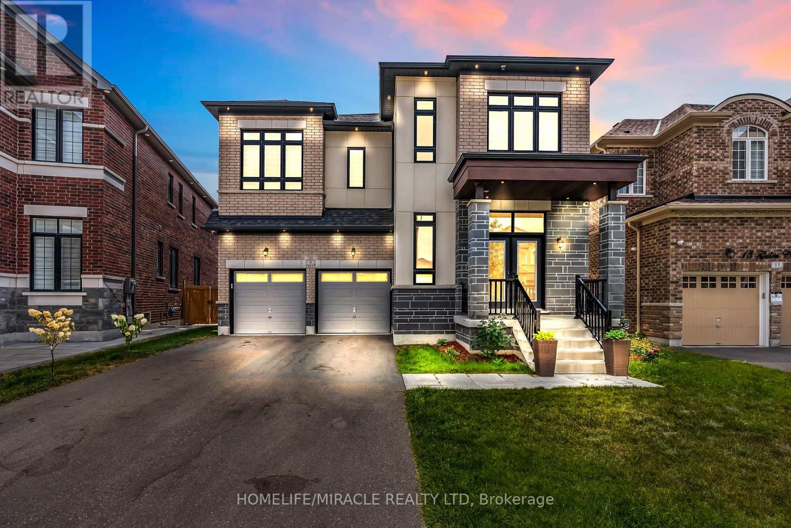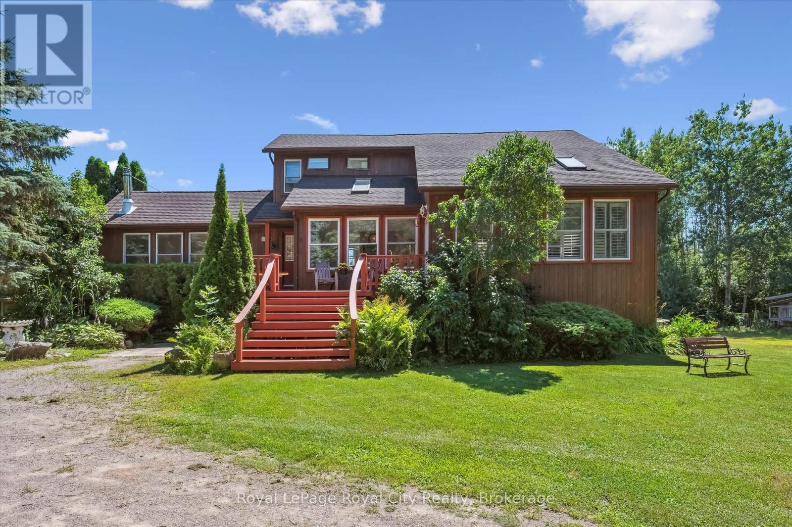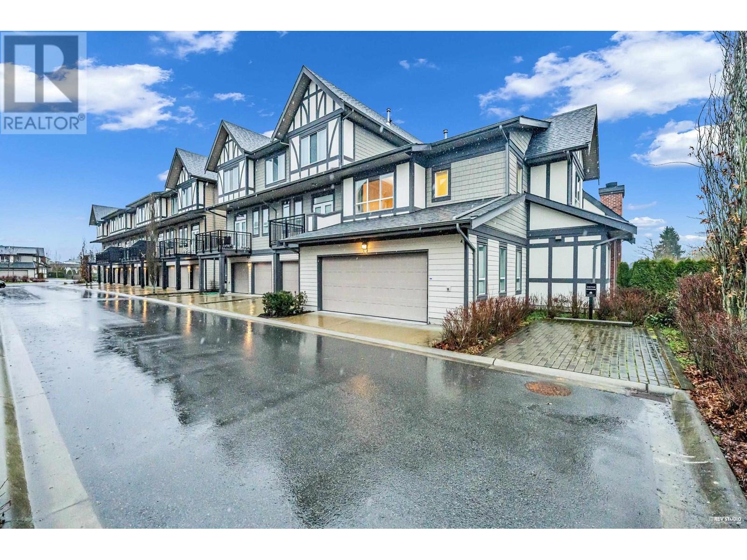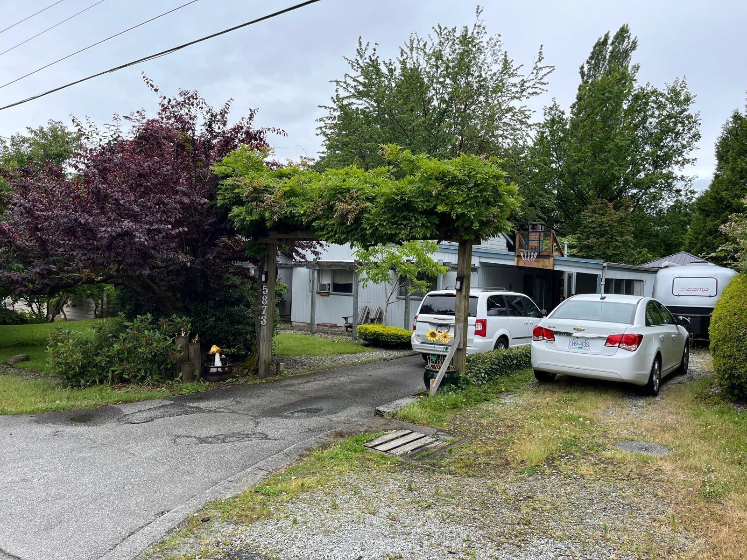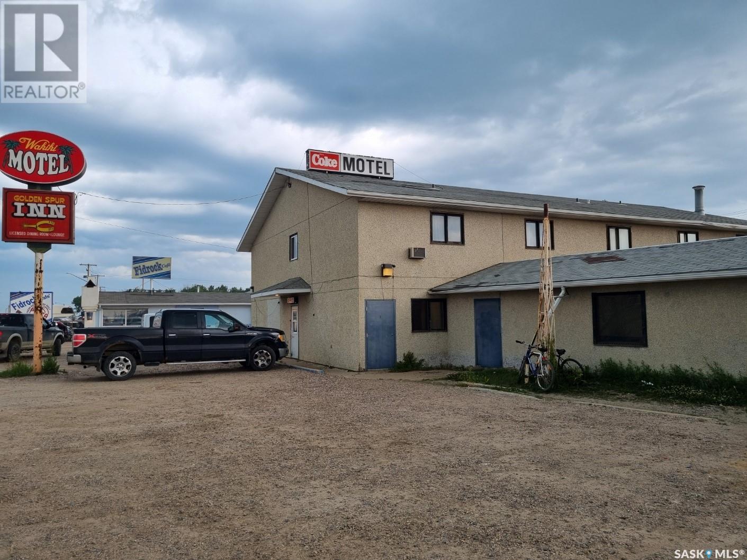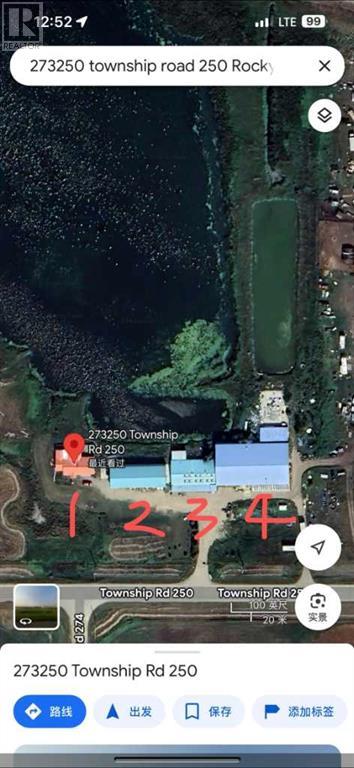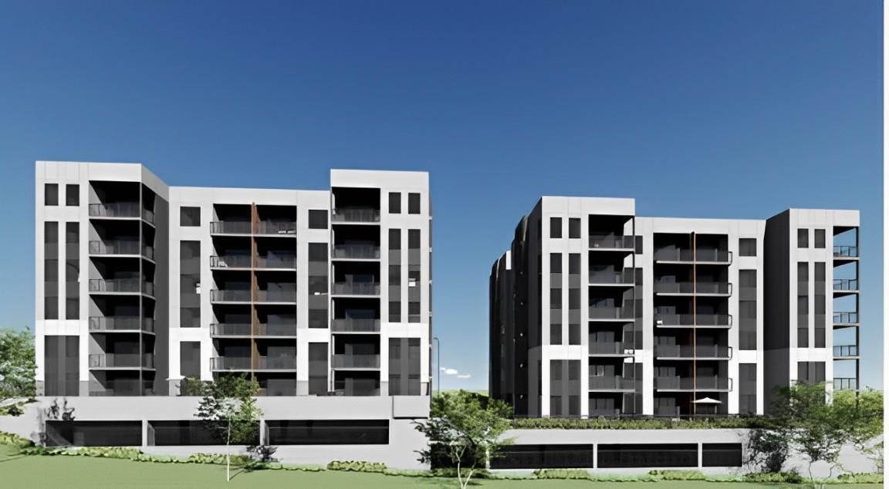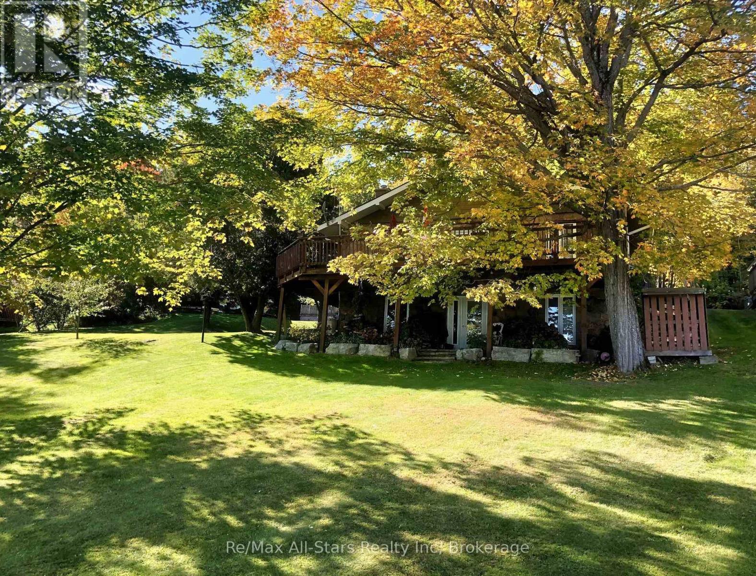5354 Mallory Road
Mississauga, Ontario
Welcome to this Stunning Home nestled in the Heart of Mississauga, close to Mattamy Sports Park, Lifetime, Walking Trails, Top-rated Schools, Malls & Amenities, Credit Valley Hospital, Highway 403/407, and a 1-minute walk to the Bus Stop. *Daniel Built Home, Premium 45Ft Wide Lot *Original owner *Recently Renovated *Brick & Stone Elevation *over 4100 Sq.ft Living Space *Open & Functional LayoutW/Natural Sun-Light Thru-Out *Spacious Family Room W/Fireplace *Modern Gourmet Kitchen W/Butlers Pantry Perfect for Entertaining, High-End Stainless Steel Appliances *High-End Elf's *4 + 1 Generously Sized Bedrooms With Ensuite Bathrooms *King Size Primary Bedroom, HugeHis/Her Closet & Spa Like 5Pc Ensuite W/Standing Shower *Aesthetically Pleasing Interlocking Driveway * 200 amp Available for charging Electric car *Professionally Finished Second Unit 1 bedroom Legal Basement *Separate Entrance *Enjoy the basement for personal entertainment or rent for additional income. *Open concept basement layout, 1 Bedroom W/3 Pc Bath Ensuite, Modern Kitchen with Massive Island & Bar, SS Appliances. *Potential for easily changing to a Two Bedroom Basement *Kitchen opens up to a Well-Maintained Backyard Oasis, Composite Deck W/Ambiance Lighting, Facing Lush Green Wooded Area ideal for Outdoor Enjoyment & Viewing Fall Colours (id:60626)
Royal LePage Real Estate Services Success Team
9 Galen Crescent
Vaughan, Ontario
This stunning designer-inspired residence showcases a striking contemporary elevation and is nestled in a quiet, upscale neighborhood surrounded by parks, scenic trails, and top-rated schools. With easy access to Highways 427 and 27, this home offers the perfect balance of tranquility and convenience. Step inside to discover a spacious, light-filled interior with 10-foot smooth ceilings on the main floor, 9-foot ceilings on the second floor, and an impressive 9-foot ceiling height in the basement filling the home with natural light and a sense of grandeur. Inviting foyer with coffered ceiling and flat archway accents. Dedicated main floor library/home office ideal for remote work or quiet reading. Walk into an open-concept living and dining area, perfect for entertaining and everyday family life . Pot lights for a warm, ambient glow. Family room with a cozy fireplace and dramatic baffle ceiling with integrated pot lights a perfect space for relaxation and entertaining. Solid hardwood flooring on both the floors. Elegant oak staircase with black metal pickets, overlooking the main room. Chefs Kitchen Designed for Entertaining, Stylish white cabinetry, High End Built-in Appliances, Under-mounted sink ,Granite countertops with flush breakfast bar. Luxurious Master Suite boats Tray ceiling, Spa-inspired ensuite with his & her sinks, frameless glass shower, and Upgraded closet organizer. Spacious His and her walk-in closets. Raised ceilings and oversized windows in Bedrooms Two and Three. No sidewalk extended 4-car driveway for ample parking. Separate entrance to the basement ideal for future in-law suite or rental potential. Main Floor Laundry area. Dedicated media room with door easily convertible to a 5th bedroom. This is a rare opportunity to own a modern, meticulously upgraded home in one of Vaughan's most desirable communities. Don't miss your chance to live in style and sophistication. (id:60626)
Homelife/miracle Realty Ltd
6460 County Road 7
Centre Wellington, Ontario
Welcome to 6460 Wellington Rd 7 an extraordinary 22-acre estate nestled in the heart of Elora. Just moments from the Gorge, Elora Mill, charming cafés, boutique shops, and fine dining, this serene retreat offers the perfect blend of rural tranquility and town side convenience. Lovingly maintained by the same family for over 15 years, the property welcomes you with a private 1.6 km driveway, guiding you into a secluded, tree-lined oasis. Inside the home, you'll find four generously sized bedrooms and two full bathrooms. The main floor is thoughtfully designed for entertaining, featuring two distinct living areas and expansive picture windows that frame panoramic views of the grounds. Step outside and discover even more: a detached two-car garage/outbuilding ideal for hobbyists or year-round storage, plus a backyard built for all-season enjoyment. Unwind in the hot tub, or cool off in the above-ground pool. Wander the forested trail or follow the secondary driveway to a magical open field affectionately dubbed Heaven by the owners. Here, they've created a rustic outdoor bar and stage the setting of countless weddings, music festivals, bonfires, and community fundraisers. This back acreage offers endless potential: think sports fields, tiny homes, ADUs, or large-scale storage. Equine lovers will also appreciate the adjacent side field, easily converted into a paddock. Located just a stones throw from the Elora Conservation Area, this unique property is brimming with opportunity. Whether you're envisioning a private family compound, B&B, event venue, or your own creative sanctuary the canvas is yours. Experience the freedom, space, and endless possibilities of life at 6460 Wellington Rd 7. (id:60626)
Royal LePage Royal City Realty
62 10388 No. 2 Road
Richmond, British Columbia
Kingsley Estates by Polygon! Located in Richmond's sought-after Steveston neighbourhood alongside a 15-acre park. This executive 2 level corner residence features 4 beds/4 baths wi/ oversize 2 cars garage. With 10-ft ceilings and an open-concept layout that creates considerably more living space than a traditional townhome. The grand kitchen offers details that a true gourmet seeks, including a large island for entertaining and a walk-in pantry for your cooking supplies. This unit has been very well-kept closed to "brand-new" condition. Owner has spent over $100k to upgrade more finest details such as millwork, built-in cabinets and ventilations in all baths. An impressive clubhouse at the heart of the community offers a private retreat for social gatherings, exercising, relaxing&more. Open House SAT4/5 & SUN4/6@2-4pm (id:60626)
RE/MAX Crest Realty
201 Pembina Avenue
Hinton, Alberta
Investor Alert! Commercial property with a lucrative investment return in a high-traffic area in Hinton, Alberta. This property is 92% leased with good tenants in place. Building has been maintained regularly and in good shape. (id:60626)
Logic Realty
24 & 25 - 50 Ritin Lane
Vaughan, Ontario
Incredible Opportunity In Vaughan! Over 4000 Sq Ft Commercial / Industrial Bay With 2 Zoning For Automotive Or Many Other Commercial Uses. 20ft Ceilings, Rear Bay Door Access, Room For Many Cars Inside As Well As Equipment As Well As Large Office And Retail Space. Thus Unit Must Be Seen To Be Appreciated As Well As It Features 7 Outdoor Parking Spaces As Well. Vacant Possession Available! (id:60626)
RE/MAX West Realty Inc.
5873 173 Street
Surrey, British Columbia
Great opportunity for builders/developers. 4 bedrooms and 2 baths very unique post and beam bungalow built on a huge 14,100 sqft rectangular ( 86ft x 164ft ) parklike parcel located on a quiet dead-end street of Cloverdale Town Center. Features include bright open plan with lots of windows facing the gardens, big living room with gas fireplace and vaulted ceilings and built-in cabinets. Fully fenced back yard with 3 storage sheds (one shed with power) and many patios and a firepit. Plenty of parking including RV parking, close to schools, transit and shopping. Great potential, new R3 zoning would allow building of multiplex units, can be verified from City of Surrey. (id:60626)
Sutton Premier Realty
102 9th Street W
Meadow Lake, Saskatchewan
Profitable and turn key hotel with 16 room motel, Lounge with 14 VLTs, off sale license and restaurant, near the first nation reserve in city of Meadow lake, a hub of northern Saskatchewan. (id:60626)
RE/MAX Bridge City Realty
273250 Township Road 250 Road E
Rural Rocky View County, Alberta
An 24 Acres land wirh home and storages buildings located 13KM East of Calgary. An bangalow of 2328Sf home with 3 bedrooms and 2 offices ( can use as bedrooms with 3 bathrooms.) 3750 sqft of storage building and 13,500 sqft of another storage building. As of right now, the house is rented $2350, the smaller storage building rented for $2650 and a 2 bedroons in between 2 storage building is rented for $700 per month. The total rental revenue is about $5700 per month. The potential rental value for the 13000sqft storage building is $7.5 per sqft will be $8125. The total rental revenue will be $13825 Per month. (id:60626)
Grand Realty
66 Metcalf Street
Clarington, Ontario
If you've been searching for a one-of-a-kind property that offers peace, privacy, and true lifestyle potential this is it. Set on an extraordinary 2+ acre lot, this show-stopping estate is surrounded by mature trees, apple and cherry trees, perennial gardens, winding interlock walkways, a firepit, and beautifully manicured landscaping. Inside, the charm continues. The elegant living room with crown moulding and gas fireplace sets the tone, while the oversized dining room offers space to gather, entertain, and celebrate every moment in style. The custom kitchen is a dream, featuring stainless steel appliances, double built-in ovens, a cooktop, breakfast bar, and bar sink. The eat-in area is surrounded by massive windows that frame the breathtaking views, you'll feel like you're living in a painting! And just wait until you step out to the wraparound deck, a true extension of your living space, complete with a hot tub, semi-inground pool, gazebo, and panoramic views of your private oasis. Morning coffee. Summer BBQs. Starry nights. Its all here. Upstairs, the second level features four spacious bedrooms. The primary suite offers a walk-in closet and a luxurious 4-piece ensuite. The additional bedrooms each have double closets and tons of natural light. The finished basement takes things even further with a spacious rec room with gas stove included! A connected games room, and an impressively sized cold cellar! Now lets talk about the real bonus: The detached shop. One side is a fully enclosed, heated, insulated space currently used as a gym. Next to that, a heated auto shop bay that is wired & structured for a car hoist. Beyond that, there are two massive open bays, high ceilings, wide access, and endless potential. And don't miss the oversized storage room at the back! This is more than a home, its a lifestyle. A forever property. A rare chance to own a slice of peace, freedom, and function. Come experience the magic for yourself. Your private retreat awaits! (id:60626)
Royal Service Real Estate Inc.
2806 Fairlane Street
Abbotsford, British Columbia
BUYER/INVESTOR ALERT! LAND ASSEMBLY, ADJOINING 5 PROPERTIES 2786, 2796, 2876, 2820 Fairlane St, Total Approx. 45,800 sq.ft. with the front of 375 SqFt. Walking distance to Heritage Gurdwara Sahib, shopping, parks, schools, public transit, entertainment, Mill Lake & Malls. OCP Land Use-1 Midrise- "Multi-storey low and mid-rises, & integrated ground-oriented units. Heights are initially limited to 6 storeys (taller & varied building heights, & ground floor commercial may be possible through a neighbourhood plan".Inquire with the City of Abbotsford about the potential of a subdivision. Good rental income. (id:60626)
Planet Group Realty Inc.
1082 Kawagama Lake Road
Algonquin Highlands, Ontario
Beautiful, Lake of Bays Custom Home , Muskoka just minutes from the historic and charming village of Dorset! This sunny and bright turn-key, 3-bedroom, 2-bathroom waterfront cottage (or year-round home) boasts stunning southerly panoramic views of Little Trading Bay. The comfortable interior features 2 bedrooms on the main floor and 1 on the lower level, with custom granite fireplaces on both levels. This property boasts stunning craftsmanship with hand-split, locally quarried Muskoka granite exterior, fireplaces, patio, and retaining walls. Updated Features include; windows, recent shingles, new dock, generlink and storage shed. Meticulously maintained, the property exudes pride of ownership. Unwind on the large deck overlooking the lake and landscaped yard, or enjoy the hard-packed sand shoreline for wading and deep water off the dock for endless lakefront fun. Explore Dorset's, amenities, library, parks, community centre with fitness and pickleball, restaurants, Robinsons General Store, shops, pharmacy, health hub, and the Dorset Lookout Tower ~ by foot, ATV, boat, or car. Nearby crown land trails and Algonquin Park offer a myriad of outdoor adventures. This picturesque bay offers both a quiet setting and big-lake boating to explore Muskoka's 2nd largest lake. You can even boat/ canoe to the LCBO or grab the morning newspaper! Don't miss your chance to own this unique Lake of Bays gem! (id:60626)
RE/MAX All-Stars Realty Inc

