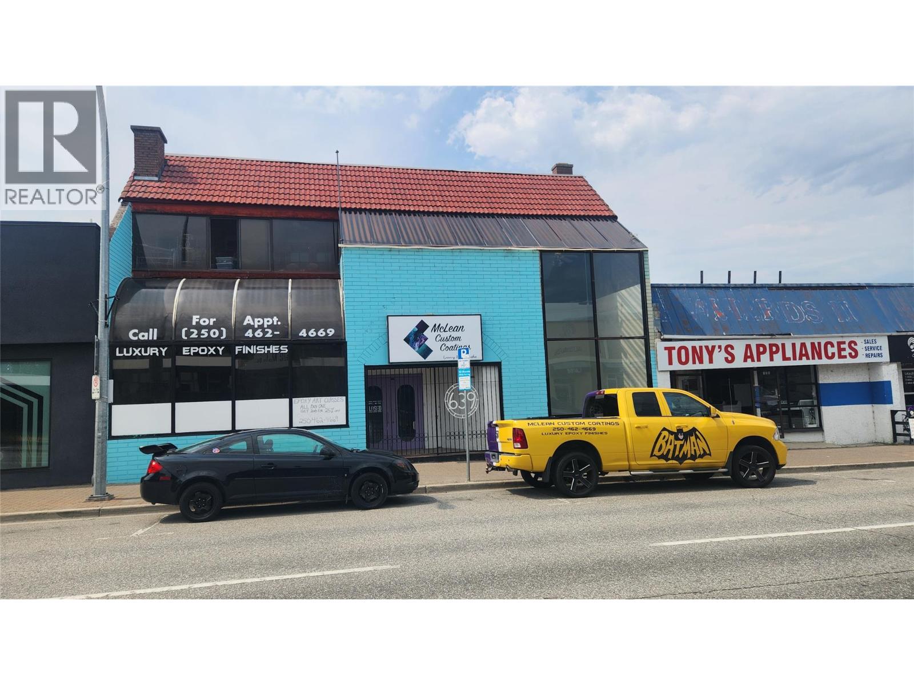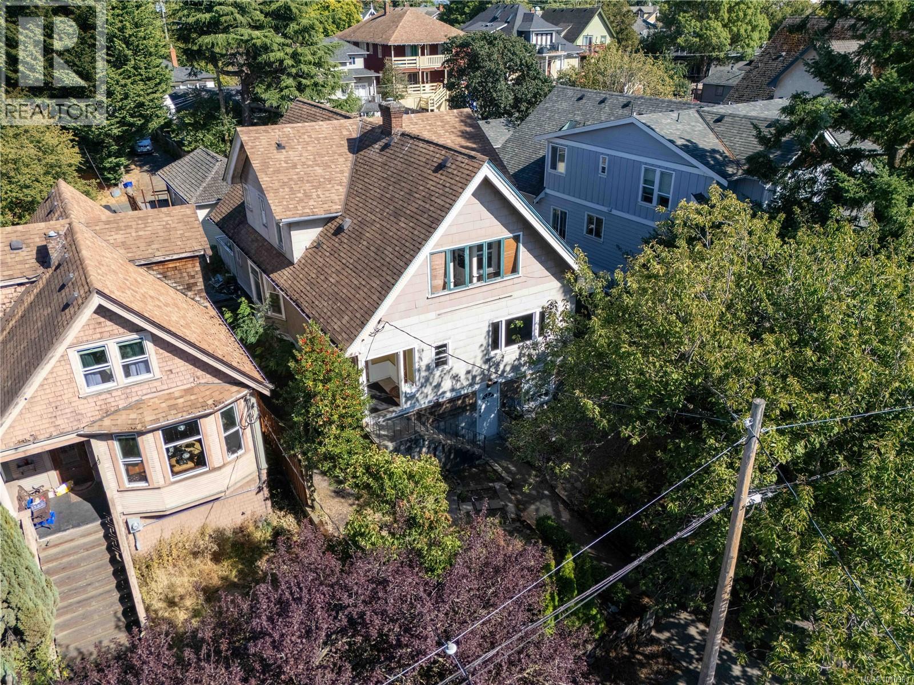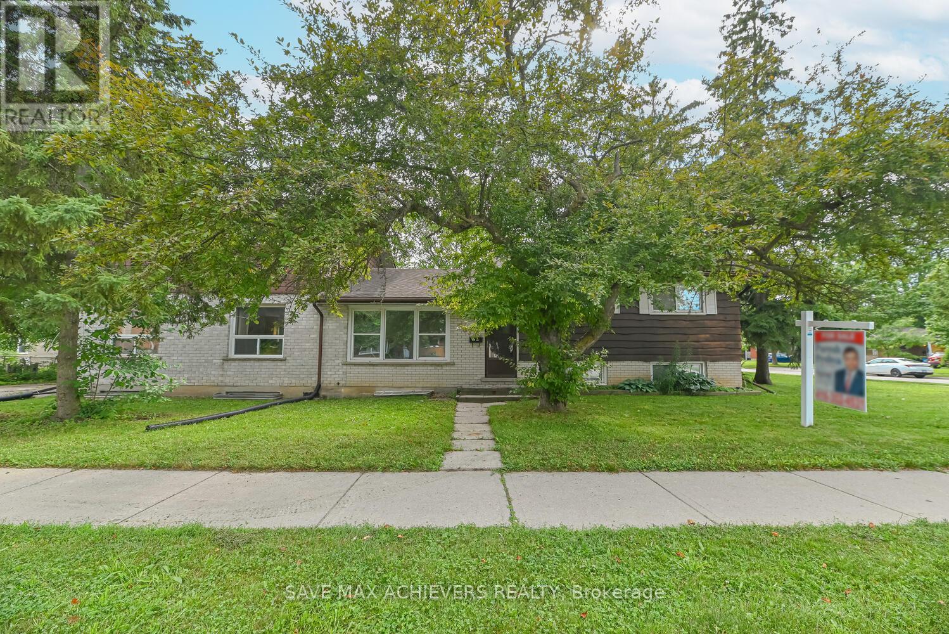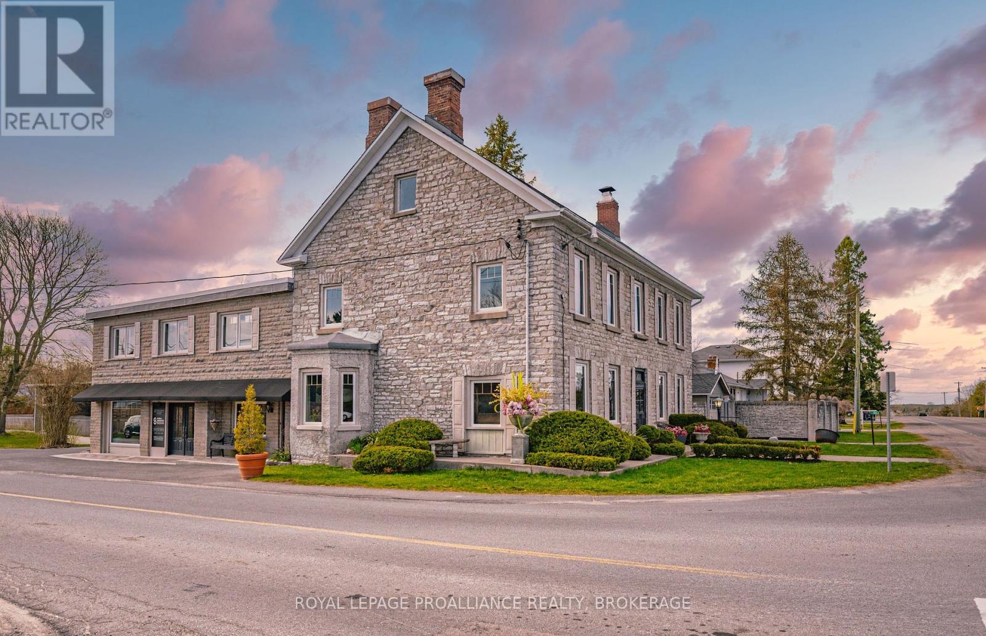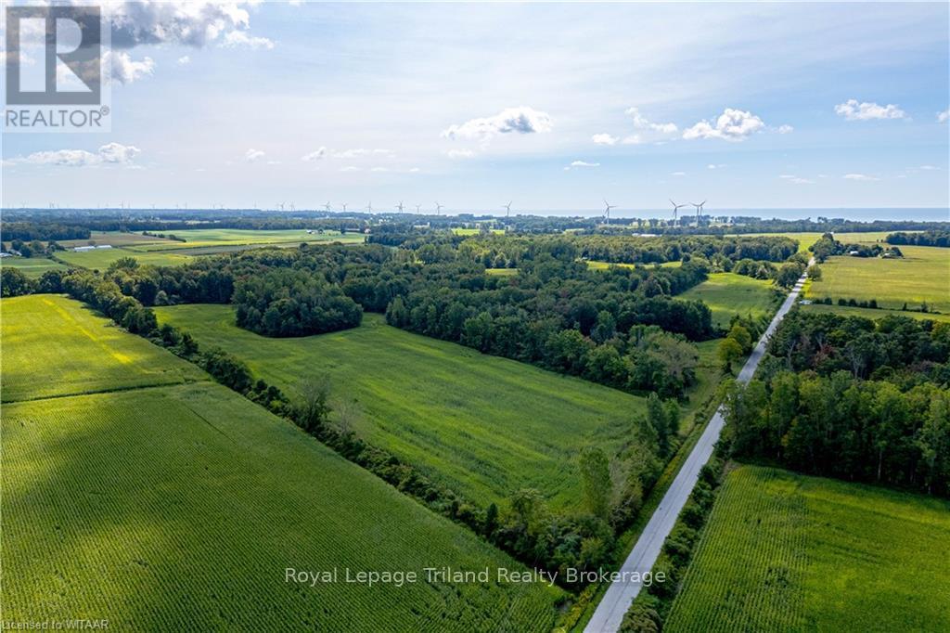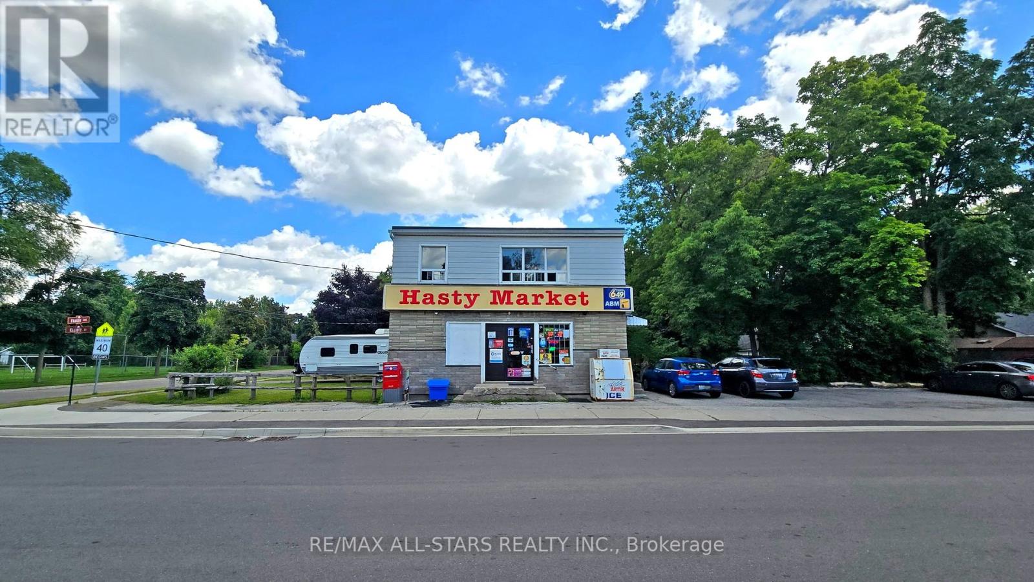639 Main Street
Penticton, British Columbia
OPPORTUNITY KNOCKING! For SALE or for LEASE It is very rare that a property like this comes available. Total 10,536 square feet on 2 floors. There is a good size Restaurant on the main floor (5,000 sq ft.) plus upstairs features a large banquet hall for functions like weddings, meetings, etc. Possibly convert the building to your own needs. Consider redevelopment with a residential component. The possibilities are many. Prime downtown location in a high traffic area. All measurements are approximate. Call listing agent today for a viewing. Duplicate Listing #10321168 - Commercial Lease (id:60626)
RE/MAX Penticton Realty
17083 Warden Avenue
Whitchurch-Stouffville, Ontario
Discover the perfect blend of country calm and modern convenience in this fully rebuilt 2023 home, set on picturesque Warden Ave with peaceful pond views and rolling fields as your backdrop. Just 10 minutes to the Newmarket GO Station and under an hour to Union, you're minutes from Newmarket, Aurora, and Stouffville, top-rated York Region schools, and beautiful walking and cycling trails. Every detail has been thoughtfully upgraded new foundation with waterproofing, roof, windows, Maibec siding, and 200-amp electrical service. Inside, enjoy engineered hardwood upstairs, luxury vinyl plank downstairs, heated floors in the mudroom and spa-like primary ensuite. The primary bedroom also boasts a custom walk-in closet, fitted window coverings, and smart built-ins throughout. The bright, modern kitchen features a 36 gas range and quiet Bosch dishwasher. The lower level offers two generous living areas, a large laundry room with commercial-grade Maytag appliances, and abundant storage. All major systems are brand new, including septic, water treatment with UV and softener, furnace, propane tanks, and water heaterall owned. A 7.5KW Generac generator ensures youre never without power.Additional highlights include a fully finished bunky with power and internetideal for a home office or creative spaceand a tidy garden shed. This turn-key property offers the rare chance to move right in and enjoy peaceful country living without sacrificing convenience. (id:60626)
Right At Home Realty
2329 Dowler Pl
Victoria, British Columbia
Welcome to 2329 Dowler Place, a rare offering in the heart of Victoria featuring 6 self-contained suites with a total finished area of 4,422 sq. ft. Situated on a well-maintained property, this multi-family building combines strong rental income potential with a highly desirable location close to parks, shopping, transit, and downtown amenities. The main floor offers two units, including a bright 3-bedroom residence with generous living spaces, dining area, and private deck. The upper level features three additional self-contained bachelor suites, each thoughtfully designed with open-concept layouts. The lower level offers a large 3-bedroom suite with its own kitchen, living room, and laundry, ensuring comfortable long-term tenancy. Plus a separate detached 1-bedroom suite. With 6 individual units ranging from 1 to 3 bedrooms, this property provides flexibility for a diverse tenant mix. The building offers ample natural light, efficient layouts, and multiple outdoor areas, including decks and an enclosed balcony. Updated systems and well-planned common areas add to the appeal. Whether you’re an investor seeking steady cash flow, a buyer looking for multi-generational living options, or someone wanting to add a prime property to their portfolio, this property delivers exceptional value in one of Victoria’s most accessible neighborhoods. (id:60626)
Exp Realty
66 Kane Avenue
Toronto, Ontario
ATTENTION ALL BUILDERS! Two Spectacular Lots Severed and Fully Approved Permits Two new homes over 2,000sqft each. Building permit fees and water/sewer fees have been paid. READY TO BUILD! This is the hottest Development area, and these two severed lots are few and far between. Make your mark and seize the opportunity to build. Neighbours private driveways on each side and a beautiful grade makes it a simple and easier build. Great opportunity for an end user or Investor. Build your Dream Home Today! Walking distance to Trendy St. Clair Ave W, & the new Eglinton LRT line. Close proximity to shopping, schools Corso Italia, Caledonia Commons Development on Caledonia/St Clair. Buy & Build... Shovels on the ground day after closing! High demand area! (id:60626)
Keller Williams Referred Urban Realty
367 Holly Street N
Waterloo, Ontario
Come & Check Out This Upgraded & Newly Painted Detached Home Comes With Finished Basement. Over $79450+ Potential Gross Income Available Here! Positive cash flow opportunity with just 20% down with a solid 5.4 percent cap rate! Well-maintained, City approved, rental-licensed property featuring three D2 rental licenses (two five bedrooms and one four bedroom unit). Lots of upswing in value and additional increased income is available for the next operator! All bathrooms modernized. Newer maple kitchen cabinetry, contemporary countertops and ceramic flooring in all three kitchens. Key pad access to each unit. Coin operated washer and dryer. Thermal pane windows. Four parking spots. Close to all of Waterloo's amenities and walking distance to both University of Waterloo, Wilfrid Laurier University and Conestoga College's Waterloo campus. REALTOR.ca consumers - click on Brochure icon above for investor work sheet which has full financials, combined with contemporary financing, to show how this opportunity can work for for you! UNIT 1 4BR, KITCHEN,LIVING/FAMILY UNIT 2 5BR, KITCHEN,LIVING/FAMILY UNIT 3 5BR, KITCHEN,LIVING/FAMILY (id:60626)
Save Max Achievers Realty
60 Brookside Road
Richmond Hill, Ontario
Welcome to this stylish bungalow on an over 200 ft depth lot in the highly sought-after Westbrook community, where classic charm meets modern comfort. Top-ranked schools like St. Theresa of Lisieux Catholic High School, Trillium Woods Public School, and Richmond Hill High School make this a great choice for families seeking excellent education. Step through the impressive double-door entrance into a living space with soaring 11-ft ceilings and oversized windows that fill the home with natural light. The well-defined layout includes a spacious dining room and kitchen featuring large windows, crown molding, pot lights, stainless steel appliances, and plenty of cabinetry. It's perfect for everyday living and entertaining. The family room, overlooking the serene backyard, is filled with natural light and showcases a double-sided fireplace that adds warmth and character. From here, step out to a large, sunlit deck overlooking a peaceful ravine, offering privacy and tranquility rarely found in city living. The lower level features two bedrooms and an office, a spacious living area, and a charming wet bar, all with a separate walk-out entrance, making it ideal for extended family or rental income potential of approx. $2,300/month. Just minutes to Hwy 404, and Richmond Hill GO. Enjoy unbeatable access to Costco, Walmart, No Frills, Hillcrest Mall, and Upper Yonge Place. Everything you need is right at your doorstep. Comfort, convenience, and character in one perfect home. You don't want to miss it! (id:60626)
Keller Williams Empowered Realty
1863 Sydenham Road
Kingston, Ontario
Silverstone House offers a rare commercial opportunity in a historic limestone manor built in 1825 by Kingston's first mayor, John Counter. Boasting 1,487 sq ft of attached office space with a separate entrance and parking for up to 9 vehicles this property blends timeless architecture with functional professional design. The commercial addition, built in the 1960s and zoned for business, features multiple offices across two levels, with oversized windows, and a 2-piece bathroom. Whether you're a therapist, designer, entrepreneur, or creative, this adaptable space suits a range of uses including income potential or studio conversion. Wrapped in stone walls, the property is impressively quiet inside despite proximity to Sydenham Road, and is located just minutes from Hwy 401 and downtown Kingston. With striking curb appeal and easy access, it offers visibility without compromising tranquility. Behind the commercial utility lies a show-stopping residence, home to a prominent Kingston designer. The bright, eclectic interior defies expectations so full of light, you'll forget you're in a stone home. Custom tilework, hand-painted finishes, and contemporary styling breathe life into expansive rooms with soaring ceilings. The carved pineapple fireplace surround is a standout example of early Canadian. The home features a grand primary suite (formerly a ballroom), guest accommodations, and a slate-counter kitchen opening into a generous dining room. A large screened porch leads into the walled perennial garden, ideal for private outdoor entertaining. With flexible office space above and below plus potential to convert the lower level into a two-car garage this property is rich with possibility. See MLS #X12107398 for residential listing. (id:60626)
Royal LePage Proalliance Realty
1863 Sydenham Road
Kingston, Ontario
Welcome to Silverstone House Where Historic Grandeur Meets Business Opportunity. Tired of paying business rent? Zoned for both residential and commercial use, this stately stone home offers parking for up to nine vehicles outside the adjoining office making it ideal for live/work arrangements or income-generating opportunities. Timeless limestone architecture blends seamlessly with bold, modern design in this one-of-a-kind Kingston landmark. Built in 1825 by the city's first mayor as a stagecoach inn, Silverstone House has been meticulously transformed over the past 30 years into an elegant and eclectic designer residence. Behind its classic facade, the interior surprises and delights: hand-painted finishes, intricate tilework, slate kitchen counters, and sun-filled rooms remarkably bright for a limestone structure. Thirty-inch-thick stone walls provide exceptional soundproofing, creating a quiet retreat with close proximity to the 401 and city central. Host and unwind in your own private oasis featuring a spacious screened porch and beautifully walled perennial gardens perfect for relaxed, bug-free entertaining. The homes former ballroom now serves as a grand primary suite, while the original men's bar has been reimagined as a gracious dining room. A carved pineapple fireplace surround - a rare Canadian artifact - anchors the welcoming living room, and a vaulted third-floor party room adds a final touch of drama and versatility. The standout feature: a 1,487 sq. ft. separately accessed commercial office space spanning two floors. Ideal for studios, clinics, creative workspaces, or rental income, it could also be converted back to a two-car garage with living quarters above. From its historic charm to its commercial flexibility, Silverstone House is a rare treasure where Kingston's rich past meets stylish modern living. See MLS #X12107469 for Commercial Listing (id:60626)
Royal LePage Proalliance Realty
Ptlt3-4 Con E/s North Road
Norfolk, Ontario
Welcome to this 150 acre farm located in Norfolk County. Farm is situated on flat, sandy loam land with 70 acres workable, has never had Ginseng grown on it. Rotation of corn and soybeans grown on it the last multiple years. Property also includes a pond and acres of trees last logged approximately 10 years ago. Farm has been leased for the 2025 season. Property also has a gas lease with Clearbeach Resourses. (id:60626)
Royal LePage Triland Realty Brokerage
2278 Dunedin Road
Oakville, Ontario
Nestled in one of Oakvilles most highly sought-after neighbourhoods, this 4-bedroom, 3-bathroom residence offers timeless elegance and exceptional comfort. Meticulously maintained and thoughtfully updated, the home features hardwood floors throughout, a spacious, fully fenced backyard, and updated garage doors, front door, and roof. The inviting main level is filled with natural light, featuring a dining room with windows overlooking the backyard and a living room with beautiful views of the front. The open-concept kitchen offers an eat-in breakfast area that flows seamlessly into the family room, where a cozy fireplace is framed by large windows overlooking the quiet and private backyard perfect for relaxed family living. Upstairs, the generously sized bedrooms provide comfort and privacy for the entire family. The unfinished basement presents an incredible opportunity to create additional living space, whether a recreation room, home theatre, gym, or office to suit your lifestyle. Set on a generous lot in the heart of Eastlake, this property is surrounded by tree-lined streets, top-rated schools, and abundant parks and recreational amenities. Known for its established character, and strong sense of community, Eastlake offers both prestige and convenience with easy access to major highways. This is more than a home its an opportunity to enjoy a refined lifestyle in one of Oakvilles most desirable communities. (id:60626)
Sutton Group Kings Cross Inc.
50242 Rge Road 260
Rural Leduc County, Alberta
Country space, city convenience—just 3 km from Edmonton’s south boundary & minutes to Nisku, Leduc, Devon & EIA.This custom-built Jacobs bungalow delivers over 3,400 sqft of finished space & the kind of extras that make acreage living a dream.Step inside to an open-concept main floor made for gathering: a chef’s kitchen w/maple cabinetry, granite counters, a central sit-down island w/pot drawers, and a dining area that fits the whole crew. The living room’s gasfireplace is a natural focal point, and hardwood floors carry a warm, timeless feel.The primary suite is a retreat w/WI closet & 5-pc spa ensuite w/jetted tub. A 2nd bdrm, den & 2 more baths complete the main. Downstairs, an oversized family room, full 2nd kitchen, bdrm, bath & laundry make multi-gen living easy. Outside, enjoy a 26x26 heated garage w/new epoxy floors, 24x34 barn (concrete), 32x48 workshop (concrete & power), fruit trees, garden, and a tree-lined drive. Plenty of room for RVs, projects & peaceful evenings at home. (id:60626)
RE/MAX Real Estate
88 Elliott Street
Brampton, Ontario
Mixed-Use Corner Property in Downtown Brampton 88 Elliott St, Brampton, ON Prominent free-standing mixed-use building situated in the core of Downtown Brampton. The property features a main-floor commercial unit occupied by a long-standing convenience store tenant, along with a spacious two-bedroom apartment on the second floor with a private entrance.Retail Unit: Street-level commercial space with established tenant providing stable income.Residential Unit: Bright and well-maintained two-bedroom apartment above, suitable for rental or live/work use.Parking: On-site surface parking for up to 8 vehicles.Location: Steps to Brampton GO, ZUM Transit, Algoma University, Queen Street shops, Peel Memorial, YMCA, and community amenities.Zoning: Current commercial zoning with mixed-use potential. (id:60626)
RE/MAX All-Stars Realty Inc.

