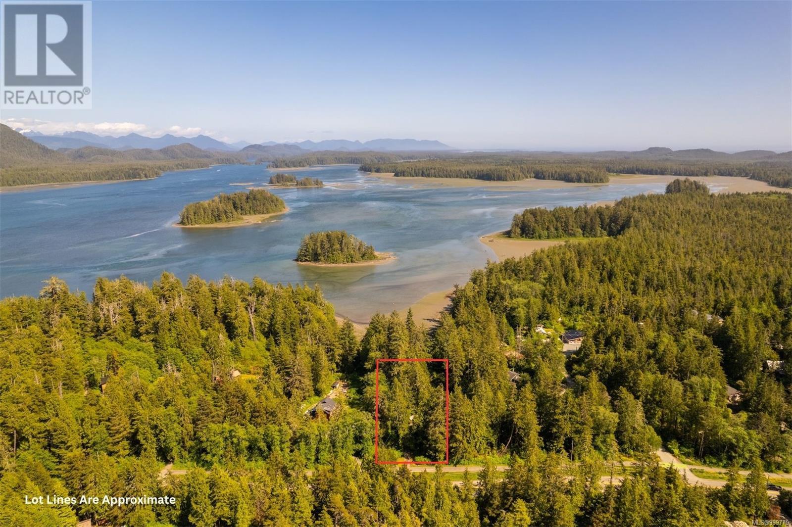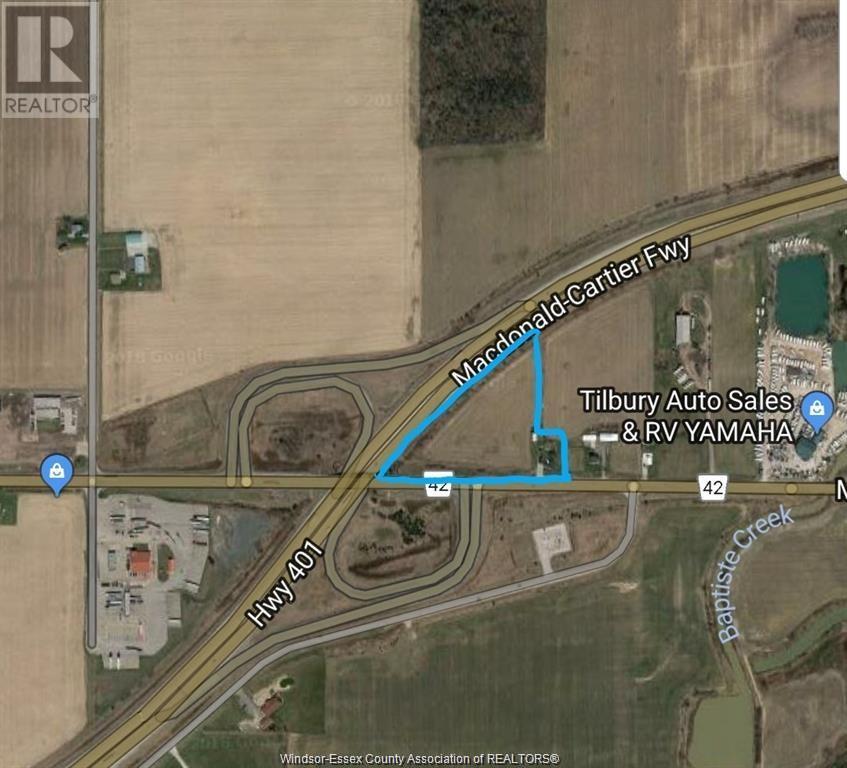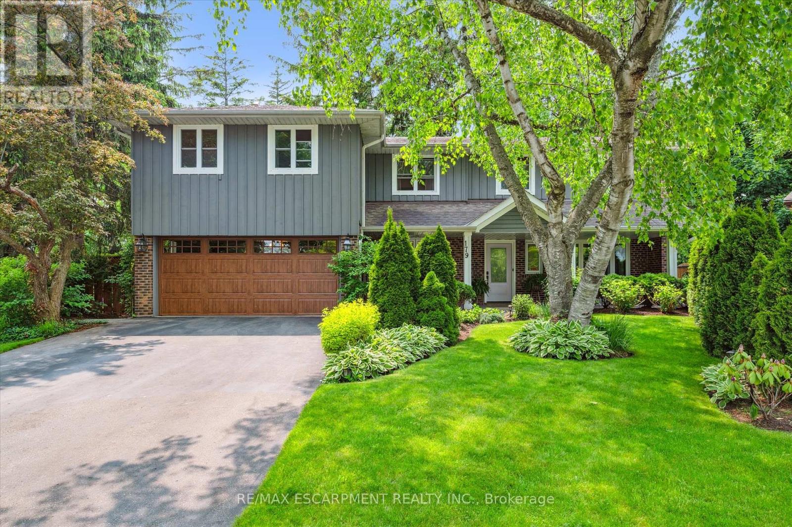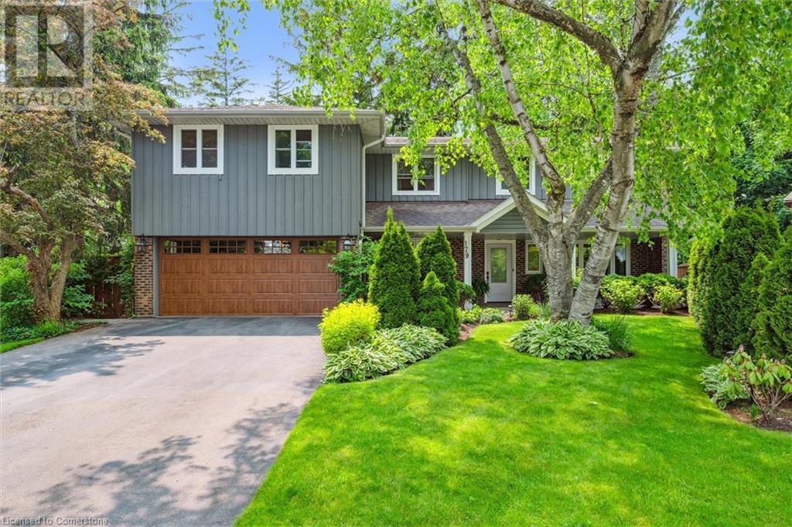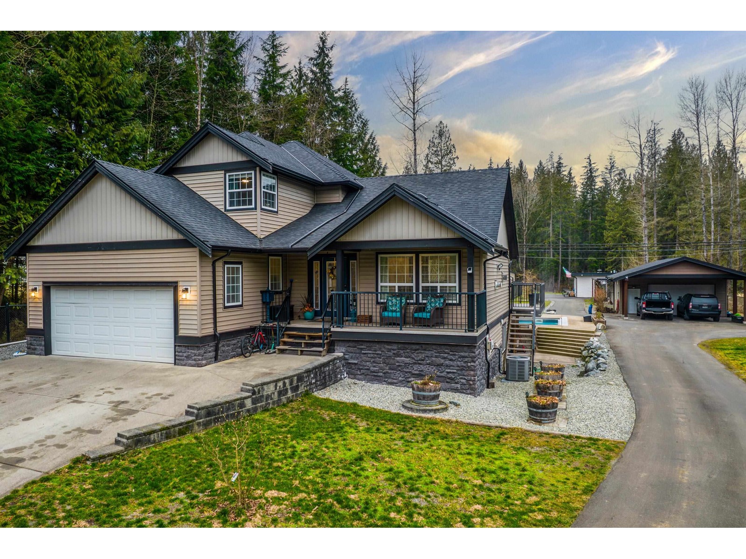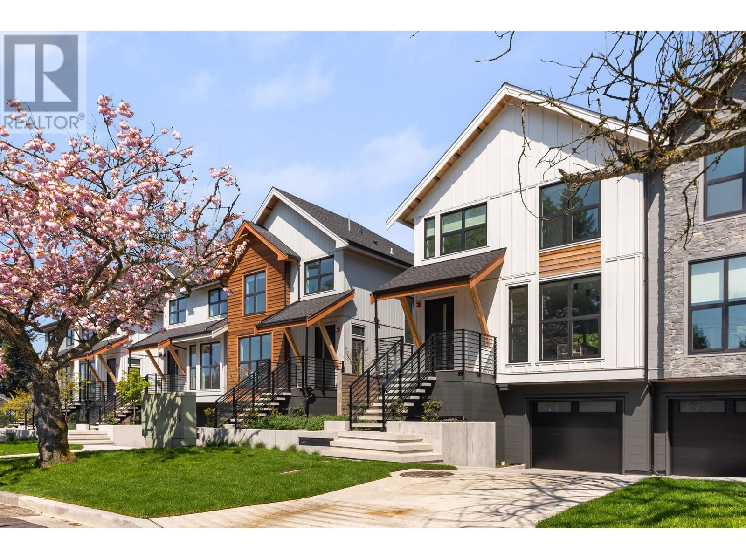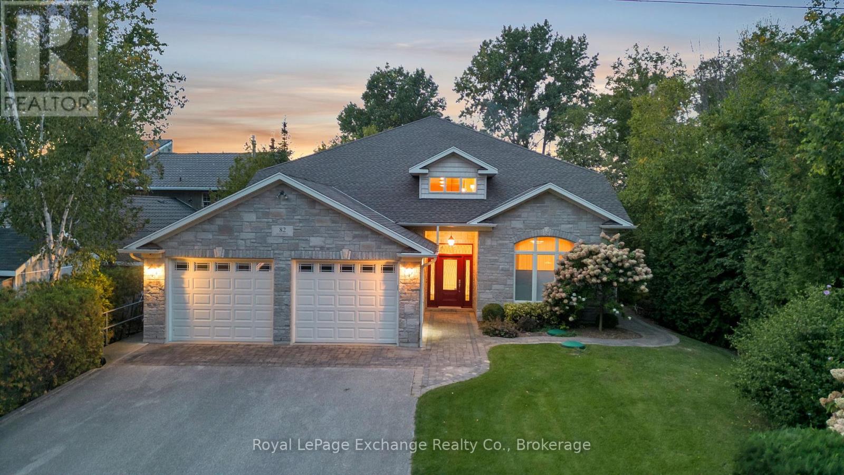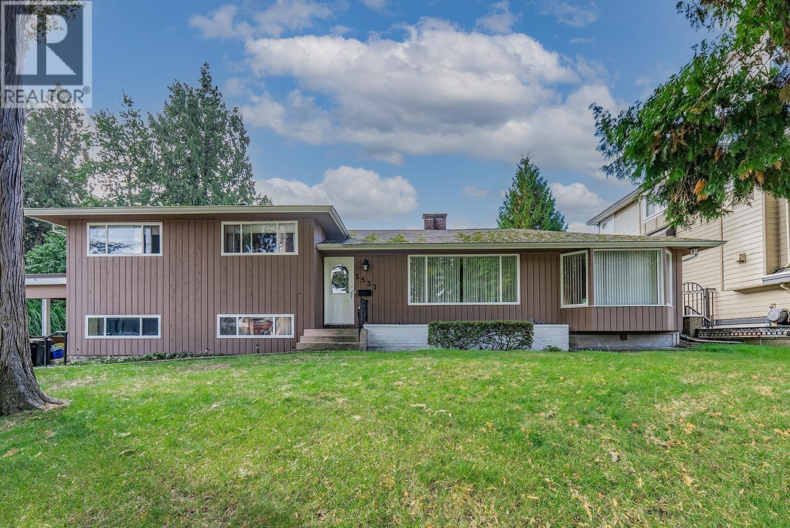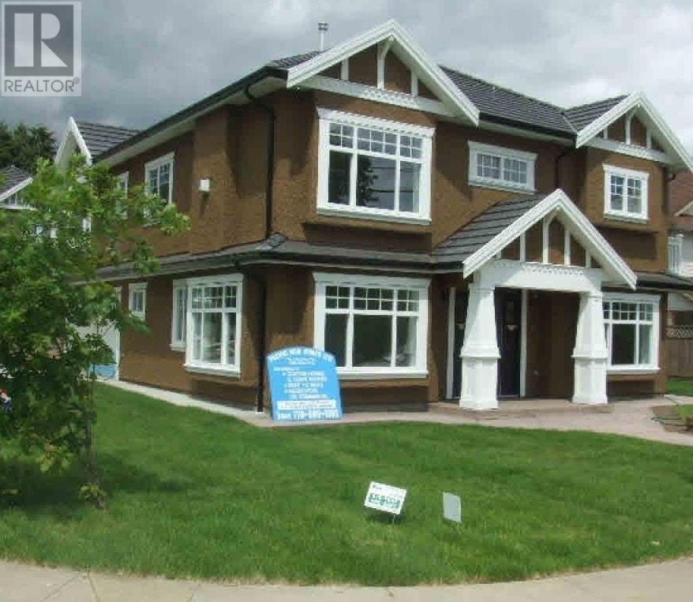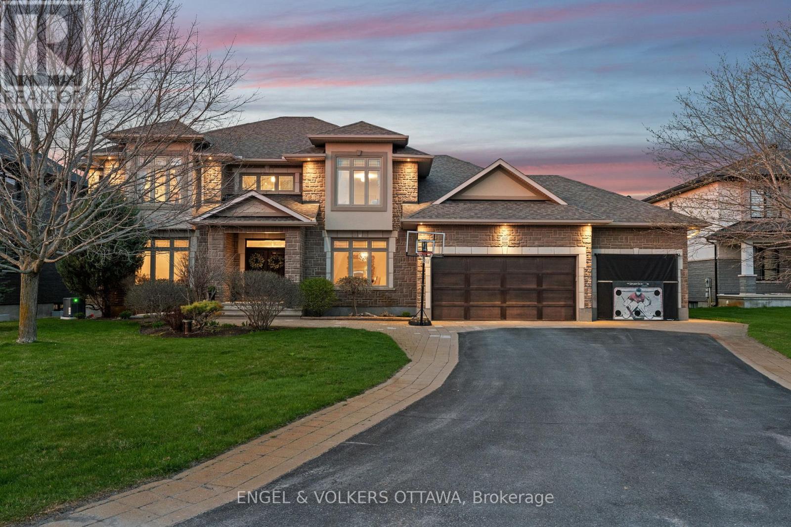1076 Pacific Rim Hwy
Tofino, British Columbia
Nestled among towering old-growth cedars, this exceptional 1.45 acre property allows you to be immersed in nature while at the same time only minutes from everything Tofino has to offer. Featuring two charming dwellings & numerous quaint outbuildings, the property gently slopes towards the shoreline allowing the tidal waters, nesting herons & the occasional black bear to become part of your everyday scenery. The 2-bedrm, 2-bath Heron Cottage blends Tofino history with modern conveniences amongst a sunny garden oasis & is currently operating as a successful nightly rental. The other dwelling, a 1-bedrm, 1-bath cottage, had a complete redo in 2020 & boasts gorgeous inlet views & stylish custom details. On the property you will also find a ''bunkie'' or flexible recreational space to enjoy this fabulous property with friends & family. Peaceful, private & filled with Westcoast magic, this property is a one-of-a-kind offering that inspires a deeper connection with the surrounding landscape. On sale for the first time in 45 years - this is a rare and exciting real estate opportunity. (id:60626)
RE/MAX Mid-Island Realty (Tfno)
20100 County Rd 42
Tilbury North, Ontario
One of the last remaining potential future development sites located along the busiest hwy in Canada, the 401 corridor and uniquely positioned at an interchange within a close proximity to Windsor and approx 47km to the Ambassador Bridge, which is the busiest International border crossing in North America by trade volume. This property measures in at approx 4.7 acres of land and features approx 1,300 feet of frontage along the 401 highway. The current zoning of the property is CR (6h) commercial highway. This a rare investment opportunity, generally the 4 parcels of land surrounding a major hwy interchange are owned by either, Her Majesty the Queen or the Ministry of Transportation. This property would be an ideal location for a gas station, drive thru food chain, self storage, car dealership, among various other best possible uses. The fact is, unlike most other properties, this specific property cannot be replicated and usually will never become available to retail investors too buy. (id:60626)
RE/MAX Preferred Realty Ltd. - 586
542 N Dollarton Highway
North Vancouver, British Columbia
Huge sunny VIEW lot with amazing ocean & mountain paradise on your own cul-de-sac. Amazing sunrises! Ignore the street name you can't hear any noise from inside this fully renovated home complete with new Hardie board siding. Finished with astounding attention to detail this home is calling out for its next family to love it forever! 3 bedrooms up with an open living plan that spills out onto the deck from the massive kitchen. sit and drink in the sunrises as well as the pink evening sky...it's dreamy! Downstairs is more space with options - 1 (or 2) bedroom contained suite or a huge recreation room + more space to spread out in. built in workshop/flex room and toy garage. Complete with a/c AND radiant floor heated bathrooms. The fully fenced backyard is waiting for your ideas, coachhouse? Pickleball? Pool? Garage? Tons of parking available - bring your boat or RV. BC Assessment is $2.489. (id:60626)
RE/MAX Results Realty
179 Shanley Terrace
Oakville, Ontario
Welcome to this exceptional family home nestled on a breathtaking ravine lot in one of Oakvilles most sought-after locations! Perfectly positioned at the end of a quiet court, this rare offering sits on an expansive pie-shaped lot, 120 feet wide at the rear and backs onto a mature, tree-lined ravine with a gently flowing creek. A true sanctuary in the city, this property provides privacy, tranquility, and a stunning natural backdrop all year round. Designed with family living in mind, the spacious interior features an open-concept kitchen, breakfast area, and family room with a gas fireplace, seamlessly connected to formal dining and living spaces. Step out onto the upper deck and take in the panoramic views of the lush ravine and private backyard oasis. Upstairs, youll find four generous bedrooms, including two with their own ensuite baths. The primary suite boasts vaulted ceilings, an attached office or nursery, a spacious walk-in closet, and a private balcony overlooking the treetops and pool. The fabulous 5-piece ensuite is complete with a deep soaker tub, dual stone vanities, a glass shower, and elegant finishes. The fully finished walkout lower level adds incredible versatility, featuring a large recreation area, wet bar with quartz counters, a 5th bedroom and bathroom heated floors, a guest bedroom, and walkouts to the pool and patios - perfect for extended family or entertaining. Outdoors, enjoy total privacy, multi-tiered decking, an in-ground concrete saltwater pool, beautifully landscaped gardens, and peaceful views from nearly every window. Located within walking distance to top-ranked schools, including Appleby College, close to parks, trails, shopping, the lake, and just minutes from the Oakville GO station and downtown core, this home offers a lifestyle of convenience in a truly idyllic setting. (id:60626)
RE/MAX Escarpment Realty Inc.
179 Shanley Terrace
Oakville, Ontario
Welcome to this exceptional family home nestled on a breathtaking ravine lot in one of Oakville’s most sought-after locations! Perfectly positioned at the end of a quiet court, this rare offering sits on an expansive pie-shaped lot, 120 feet wide at the rear and backs onto a mature, tree-lined ravine with a gently flowing creek. A true sanctuary in the city, this property provides privacy, tranquility, and a stunning natural backdrop all year round. Designed with family living in mind, the spacious interior features an open-concept kitchen, breakfast area, and family room with a gas fireplace, seamlessly connected to formal dining and living spaces. Step out onto the upper deck and take in the panoramic views of the lush ravine and private backyard oasis. Upstairs, you’ll find four generous bedrooms, including two with their own ensuite baths. The primary suite boasts vaulted ceilings, an attached office or nursery, a spacious walk-in closet, and a private balcony overlooking the treetops and pool. The fabulous 5-piece ensuite is complete with a deep soaker tub, dual stone vanities, a glass shower, and elegant finishes. The fully finished walkout lower level adds incredible versatility, featuring a large recreation area, wet bar with quartz counters, a 5th bedroom and bathroom heated floors, a guest bedroom, and walkouts to the pool and patios—perfect for extended family or entertaining. Outdoors, enjoy total privacy, multi-tiered decking, an in-ground concrete saltwater pool, beautifully landscaped gardens, and peaceful views from nearly every window. Located within walking distance to top-ranked schools, including Appleby College, close to parks, trails, shopping, the lake, and just minutes from the Oakville GO station and downtown core, this home offers a lifestyle of convenience in a truly idyllic setting. (id:60626)
RE/MAX Escarpment Realty Inc.
29809 Dewdney Trunk Road
Mission, British Columbia
Experience luxury living in this stunning 5-bed, 4-bath estate designed for comfort and entertainment. Behind powered gates on a fully fenced property, enjoy an 18x36 in-ground pool with a retractable cover, hot tub, outdoor theatre, and a 900 sq.ft. deck. Sports lovers will appreciate the 40x60 court and 1-acre dirt bike track. A heated garage, carport, and a 20x40 garden suite with full rough-ins offer endless possibilities. Smart home features, solar skylights, air conditioning, and a Generac generator ensure seamless living. A high-volume well, pressurized septic, two powered Seacans, and a two-bay tractor barn complete this exceptional property. A MUST see!! (id:60626)
Royal LePage Elite West
1493 W 52nd Avenue
Vancouver, British Columbia
Experience refined luxury in this exclusive 4-bedroom, 3.5-bath Vancouver residence developed by Peterson, offering 1,849 sq.ft. of elegant living space with an attached garage for convenience and generous private outdoor space. Thoughtfully designed with a chef´s kitchen featuring Wolf and Sub-Zero appliances, custom cabinetry, and sleek Dekton countertops. The spa-inspired primary bath includes a freestanding tub, custom shower, and Calacatta tile. Premium features include hardwood floors, vaulted ceilings, Sierra flame fireplace, radiant heating, air conditioning, integrated audio, and EV charging. Enjoy a media room with wet bar, full-size laundry, custom millwork and superior construction. Located in the coveted Sir William Osler Elementary and Churchill Secondary catchments (id:60626)
RE/MAX Crest Realty
82 Bell Drive
Huron-Kinloss, Ontario
A spectacular custom built home on a beautiful 66' sandy, lakefront beach. Mature landscaping surrounds this 4700 sqft, 2 storey, welcoming home. Built by Bradstone in 2012, the detail & quality is impressive, with completely finished and functional living space and expansive patios and lawns with irrigation system. It is obvious that the home has been meticulously maintained. Lakefront is fully windowed and boasts magnificent views 365 days a year & in particular, the sunsets, from the open concept, cathedral ceilinged, family space. This space is enhanced with a grand, gas fusion fireplace with a polished limestone mantle. As you approach street side you will notice the designer stone exterior & interlocking pathway to the gracious entrance. From your first step into the grand foyer, with balcony above, you will enjoy an immediate view of the lake. As you tour the home you will notice many high end features which set this home apart, including, engineered hardwood flooring and ceiling, in floor heat, ceramic tile, elevator, many accessibility features including wide hall/door ways, automation controlled lighting and audio system throughout, power window coverings, electric kitchen drawers, stone counters, custom cabinetry, alarm system & automatic generator. The design has been intentional to offer main floor living if desired. The large primary bedroom offers dual walk in closets with impressive cabinetry & also a well detailed ensuite. Also on the main level is the open concept great room with dining & kitchen space with pantry, office, den with vaulted ceiling, 2pc bath, laundry room & utility room. Second floor offers a loft, ideal for a games space, 3 bedrooms, 4pc bath & an additional flexible large room (with sink) which could be used as a bedroom, workshop, gym, art studio or kids playroom. The attached oversized, 2 car, heated, insulated garage has a second stairway to the second floor living space. Park, tennis court & boat club within walking distance. (id:60626)
Royal LePage Exchange Realty Co.
5537 Rugby Street
Burnaby, British Columbia
A RARE opportunity to own a well-maintained home on a 12,723 sqft lot in the upscale, desirable Deer Lake neighbourhood. The home sits in a quiet cul-de-sac and features 4 bed/2 bath, updated kitchen, hardwood floors, new hot water tank, RV parking & a large, private backyard. Renovated with your imagenation or Build your dream home on this large lot. Conveniently located just off HWY 1, 10 minutes to Metrotown & an 8 minute walk to Deer Lake. Buckingham elem & BBY Central Secondary catchments. Open House Sun (Jul 27) at 12:30-2:30pm! (id:60626)
Lehomes Realty Premier
575 Alderson Avenue
Coquitlam, British Columbia
Located in West Coquitlam with 4 bedrooms and 2 bathrooms upstairs, plus a 2-bedroom legal suite downstairs. The home features beautiful finishes like laminate floors, maple kitchen cabinets, and granite countertops. It also includes a full alarm system. The suite has a separate entry, and the main floor has a large living area with a basement rec room for kids. The master bedroom has a 4-piece ensuite, and the other 3 bedrooms are also spacious. The home sits on a generous corner lot with wide boulevards on two sides. (id:60626)
Real Broker B.c. Ltd.
2932 Cliffrose Crescent
Coquitlam, British Columbia
Prestigious Westwood Plateau! One of the biggest backyards in the entire neighbourhood, this home is tailored for family fun & entertainment. Windows feel like live pictures on the wall with City views or lush surroundings all around. Top floor; TV/Games room + 4 other bedrooms incl. Master suite. Lower floor (all walkout); flex room with built in Sauna + massive rec rm with a private patio + 1br suite with fireplace, separate laundry & completely private entrance. Lovely & quiet street, great schools, walking trails, parks & 2 golf courses nearby. 2 min drive to Coquitlam Center, Lafarge Lake & Town Center Park. Please refer to pictures for floor plan, list of renos & features highlights of the home. Make sure you watch the video for a walkthrough tour (insta: HoumanTabaRealtyGroup) (id:60626)
Royal LePage West Real Estate Services
450 Lockmaster Crescent
Ottawa, Ontario
Welcome to this stunning custom-built residence offering the perfect blend of luxury, space, and functionality. Boasting 6 spacious bedrooms and 6 beautifully appointed bathrooms, this exceptional home is designed for modern family living and effortless entertaining. Step inside to discover an expansive gourmet kitchen featuring a massive center island, premium stainless steel appliances, and ample cabinetry, ideal for the home chef and perfect for gatherings. The open-concept layout flows seamlessly into the dining and living areas, flooded with natural light and sophisticated finishes throughout.The fully finished basement expands the living space with versatility, ideal for a home theatre, gym, or playroom. For extended family or guests, the private, main floor in-law suite offers complete independence with its own full kitchen, bathroom, and private living quarters. Step outside into your personal oasis, a beautifully landscaped backyard designed for enjoyment. Dive into the in-ground pool, unwind on the patio, or entertain with ease in this breathtaking outdoor retreat. This home truly has it all - space, style, and thoughtful design. Don't miss your opportunity to own this one-of-a-kind property that checks every box. (id:60626)
Engel & Volkers Ottawa

