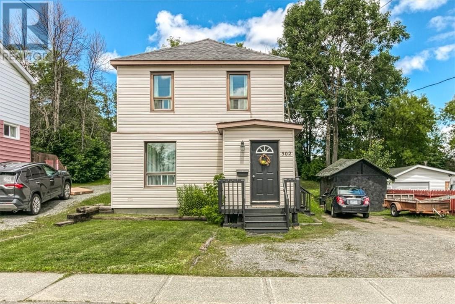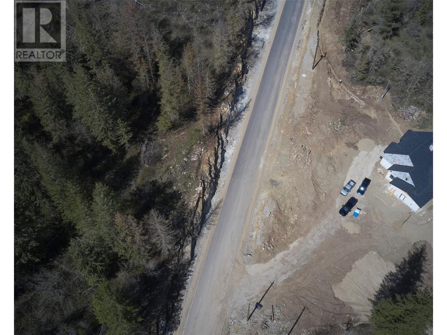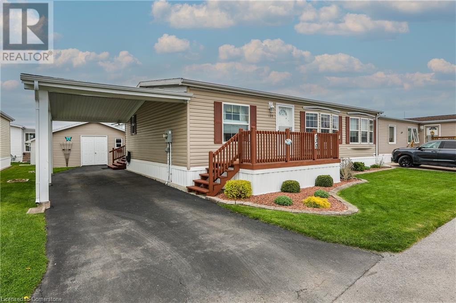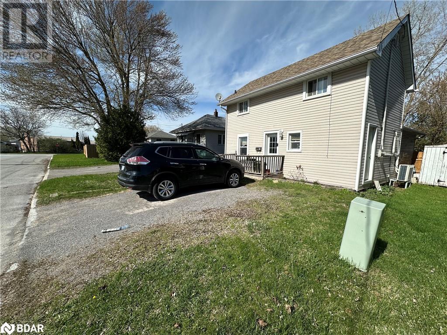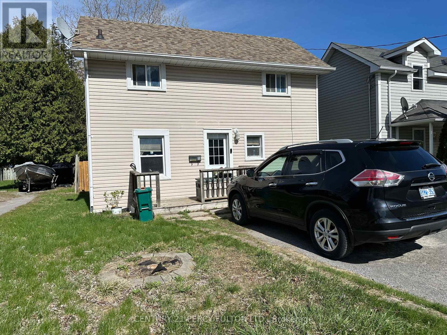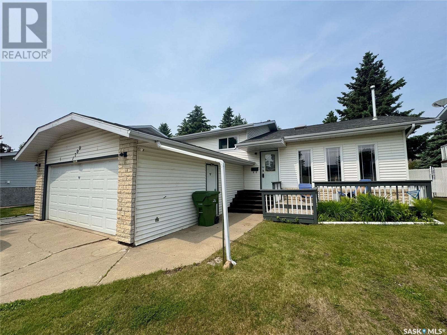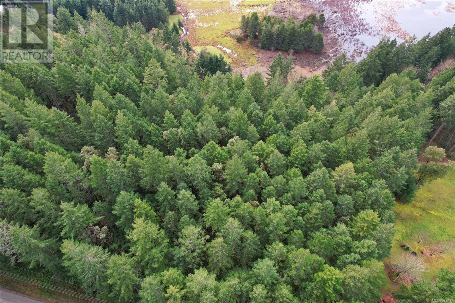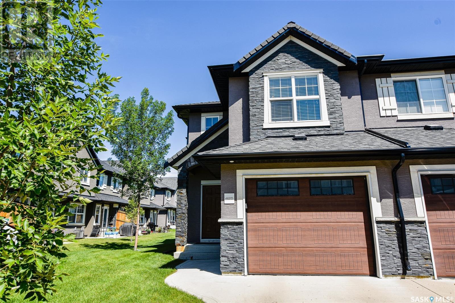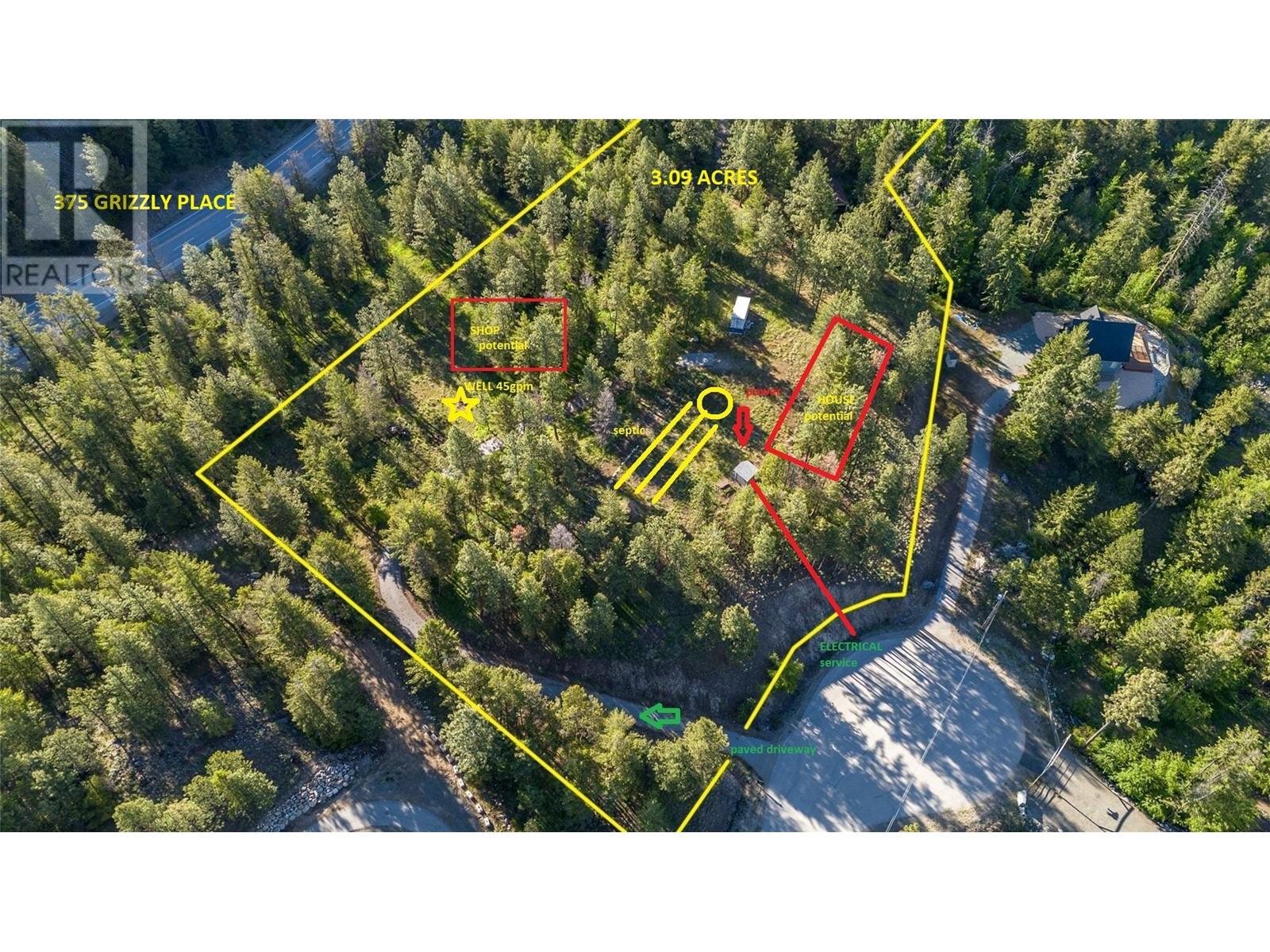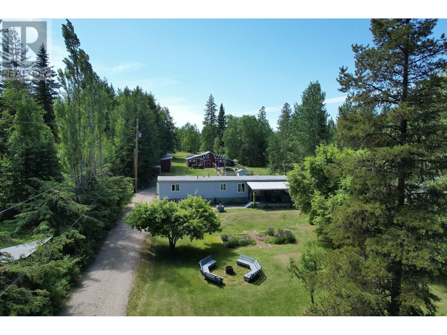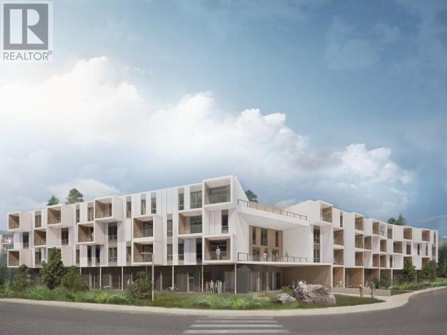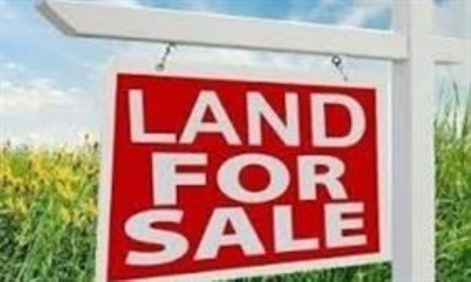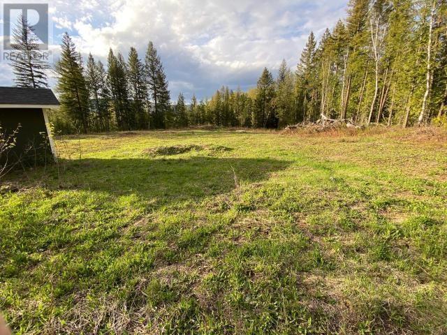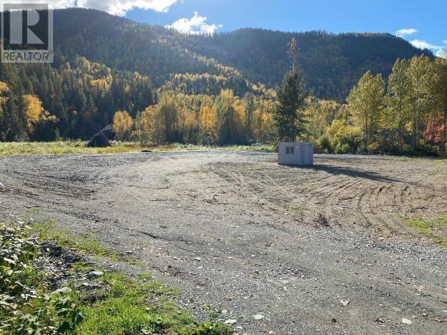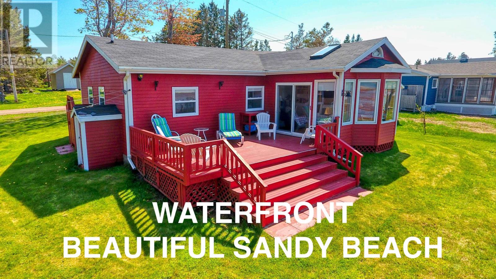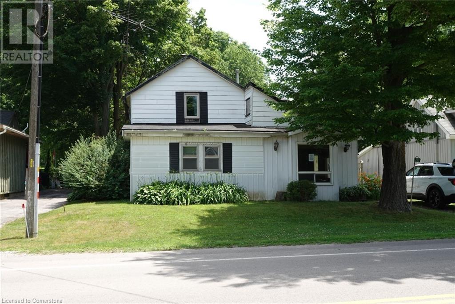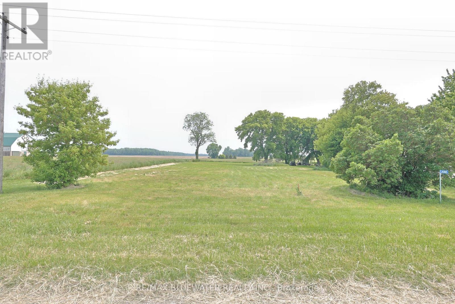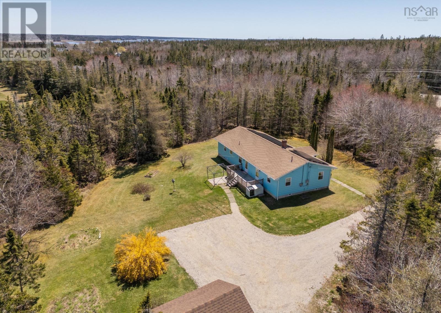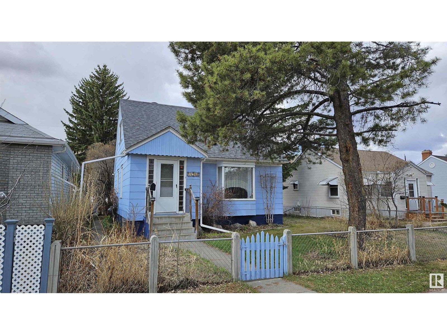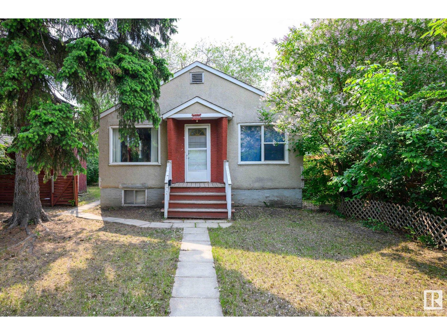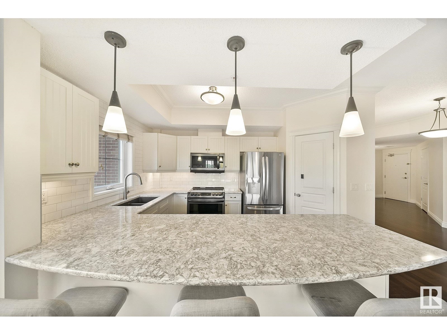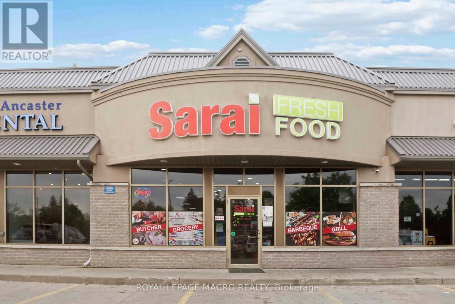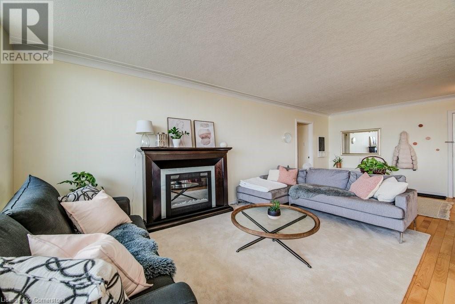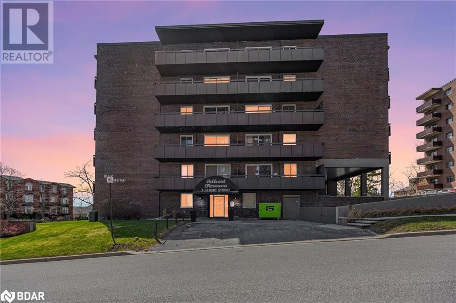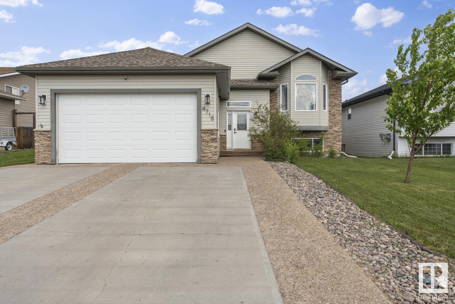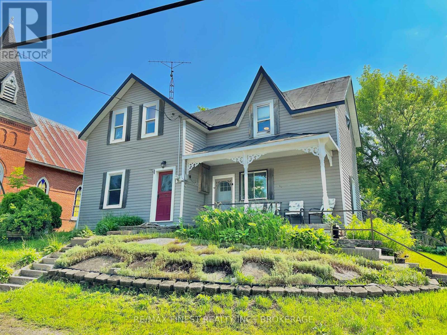502 Pine Street
Sudbury, Ontario
Situated in a quiet and centrally located West End neighbourhood, this fully remolded duplex is a fantastic opportunity to live in one unit and generate income from the other or for investors looking for a turnkey set up! This property features a spacious driveway with ample parking, steps from a bus stop offering easy access to all amenities, a large outside storage building and a private backyard. Inside you will find a beautifully updated two-story unit with 2 bedrooms, 1 bath and main floor laundry. The separate bachelor unit offers additional rental income. Both units have been renovated with modern finishes including updated kitchen and bathrooms, flooring, fresh paint throughout and wainscoting details. Other notable improvements include shingles, upgrades to electrical, plumbing and some windows as well as refreshed landings and stairs at all entry doors, ensuring both curb appeal and durability. Call to book your showing today! (id:60626)
Royal LePage North Heritage Realty
222 Crooked Pine Road
Enderby, British Columbia
Take advantage of this fabulous opportunity to build your dream home. Premium lot with great valley views, abundant topsoil, relatively flat. Build anywhere on the lot. Long road frontage, circular driveway roughed in. Well installed, approved for septic. Fiber Optics coming soon. Area of new homes. Hwy 97A to Enderby, LEFT onto Knight Ave, RIGHT onto Salmon Arm Drive, follow all the way & go LEFT onto Gunter Ellison Road, follow & then slight RIGHT onto Twin Lakes Road then RIGHT onto Oxbow (id:60626)
Real Broker B.c. Ltd
1009, 250 Fireside View
Cochrane, Alberta
Welcome to this well-kept 2-bedroom, 1.5-bathroom townhome in the vibrant and friendly community of Fireside—an ideal place to call home. The spacious entryway leads into a bright, open-concept main floor featuring 9-foot ceilings, large windows, and a cozy living room with a private front balcony—perfect for enjoying summer BBQs or morning coffee in the sun.The modern kitchen is designed for both cooking and entertaining, with a large island and stainless steel appliances, all flowing seamlessly into the dining area for easy hosting. Upstairs, you'll find two comfortable bedrooms, a full 4-piece bathroom, and a convenient laundry area with a full-sized washer and dryer. The primary retreat offers a walk-in closet and exclusive access to a second private balcony—your own quiet escape to relax and recharge.Enjoy the ease of your own parking stall and heated storage unit, along with a pet-friendly complex that takes care of snow removal and landscaping. With parks, shops, restaurants, and schools just a short walk away—and quick access to both the city and the mountains—this townhome offers not just comfort, but a lifestyle. Book your private showing today! *Available for Immediate Possession* (id:60626)
Exp Realty
3033 Townline Road Unit# 130
Stevensville, Ontario
ONE LEVEL LIVING … This charming, fully finished, 3 bedroom, 2 bathroom, 1097 sq ft bungalow is nestled at 130-3033 Townline Road (Linden Ave) in the Black Creek Adult Lifestyle Community in Stevensville, just steps away from the Community Centre where residents enjoy fantastic amenities, including a clubhouse w/both indoor & outdoor pools, sauna, shuffleboard, tennis courts, Quonset Hut wood working shop for the hobbyist & a variety of weekly activities like yoga, line dancing, bingo, billiards, darts & more. Enter from the cozy front deck to the OPEN CONCEPT and spacious living area with vaulted ceiling, opening to the large eat-in kitchen featuring abundant cabinetry & counterspace. The laundry room is conveniently located off of the kitchen with a rear door to the XL COVERED deck and well-sized yard. Primary bedroom w/WALK-IN CLOSET, 4-pc ensuite, 2 more bedrooms, and another full bathroom complete the home. Private driveway with CAR PORT allows parking for 2 cars and leads to the OVERSIZED 16’ x 12.5’ insulated shed with hydro. Monthly fees are $1054.54 per month and include land lease & taxes. Some images are virtually staged. CLICK ON MULTIMEDIA for virtual tour, drone photos, floor plans & more. (id:60626)
RE/MAX Escarpment Realty Inc.
Nw-Pt-06-53-21-W3
Mervin Rm No.499, Saskatchewan
This property has a total of approximately 80 acres with 40 acres that actually have lakefront on Spruce Lake. There are approximately 40 acres on each side of the highway, just before the hamlet of Spruce Lake. The acres on Spruce Lake have beach front and what used to be 10 campsites with power hookups. The hookups are still there, but the power was disconnected years ago. There is also a "yard light" over by the 10 campsite area, but everything has grown over throughout the years, however, the potential is still there. There was also a boat launch on the property, but that has also been overgrown. There is an old barn on the property and what appears to be a small house, which may indicate the potential of a well, especially since there were 10 functional campsites. Crystal Beach and Turtle Lake are only a short distance away, and since it is very difficult to secure a campsite at either location, since they fill up quickly, having campsites on Spruce Lake may be an option. The potential buyer could sell the 40 acres on the South side of the highway, or develop that area too. Apparently locals boat and fish on the lake. Spruce Lake is fed by clean natural springs. The rail line that ran through the community was abandoned in 2005 and torn up in 2008, and makes a beautiful walking path. With the rail path on the south and a quad trail on the north, with a little more pebble it would create a beautiful and scenic path to and from the campground (round walking path). Half way through you could stop at the beach for a swim in the clean sandy bottom, before ending the trail back at the boat dock....or just go to the beach from the boat dock. See the Virtual Tour of Spruce Lake here: https://app.cloudpano.com/tours/sbB7Rdrtm (id:60626)
RE/MAX Of The Battlefords - Meadow Lake
19 Pelham Street
Quinte West, Ontario
Welcome to this charming two-story home. The main floor features a bright open-concept layout with a spacious living area and a well-appointed kitchen complete with wood cabinetry, stainless steel appliances, and a tile backsplash. Large windows fill the home with natural light, creating a warm and inviting atmosphere throughout. Upstairs, you’ll find two bedrooms, including a generously sized primary, and an accessible bathroom. This home also includes efficient climate control for year-round comfort. Step outside to a private yard in a quiet setting, with nearby access to local parks, schools, butcher shops, public transit, daily essentials, and the downtown core. Just minutes from CFB Trenton, downtown shops and restaurants, the marina, and Highway 401, this location perfectly balances lifestyle and convenience. This move-in-ready home, full of charm and potential, is ideal for first-time buyers or those looking to downsize. (id:60626)
Century 21 Percy Fulton Ltd.
19 Pelham Street
Quinte West, Ontario
Welcome to this charming two-story home. The main floor features a bright open-concept layout with a spacious living area and a well-appointed kitchen complete with wood cabinetry, stainless steel appliances, and a tile backsplash. Large windows fill the home with natural light, creating a warm and inviting atmosphere throughout. Upstairs, you'll find two bedrooms, including a generously sized primary, and an accessible bathroom. This home also includes efficient climate control for year-round comfort. Step outside to a private yard in a quiet setting, with nearby access to local parks, schools, butcher shops, public transit, daily essentials, and the downtown core. Just minutes from CFB Trenton, downtown shops and restaurants, the marina, and Highway 401, this location perfectly balances lifestyle and convenience. This move-in-ready home, full of charm and potential, is ideal for first-time buyers or those looking to downsize. (id:60626)
Century 21 Percy Fulton Ltd.
1700 Barton Drive
Prince Albert, Saskatchewan
Location! Location! Location! Solid Crescent Acres bi-level providing 5 bedrooms, 3 bathrooms and details 1,276 square feet of living space. Entering the main entrance you a greeted by a wide open floor plan that features a spacious living room that is equipped with a natural gas fireplace, huge european kitchen that includes a sizeable dining area and vaulted ceilings. The lower level of the home gives way to a huge recreational/family room, good sized bedrooms and ample storage space. The exterior of the property comes fully fenced, fully landscaped with a large deck that has storage underneath and underground sprinklers. Only a moments walk to great schools, playgrounds and outdoor rink. (id:60626)
RE/MAX P.a. Realty
Lt 15 Coats Dr
Gabriola Island, British Columbia
Verify all dimensions and measurements if important. (id:60626)
Real Broker
289 Granville
Summerside, Prince Edward Island
Welcome to this beautifully maintained 2-storey home offering the perfect blend of comfort, functionality, and location. Thoughtfully designed for families of all sizes, this home features 3 bedrooms on the upper level, including a generous primary suite with its own private ensuite?a true retreat at the end of the day. The main level includes an additional bedroom, ideal for guests or multigenerational living. Need more space? The lower level boasts 2 additional rooms with endless potential?perfect for a home office, gym, hobby space, or even future rental income. There's also a spacious family room downstairs, ideal for movie nights, kids play area, or weekend gatherings. Outside, enjoy a beautifully landscaped yard with a large patio deck, perfect for summer barbecues and entertaining. With double parking and a central location close to shopping, schools, parks, and hospitals, everything you need is just minutes away. This home truly offers room to grow and a lifestyle of convenience. Come experience the space, the possibilities, and the welcoming charm for yourself! All measurement are approximate and should verified by the purchaser if deemed necessary. (id:60626)
RE/MAX Harbourside Realty
425 1303 Paton Crescent
Saskatoon, Saskatchewan
Welcome to this beautifully appointed and spacious 1,340 sq. ft. townhouse located in the sought-after "Jasmine" complex in Willowgrove. This fully developed end unit enjoys exceptional natural light throughout, thanks to additional windows in both the main living area and upper-level bedrooms, as well as a skylight in the upper-level bathroom. The main floor offers a warm and functional layout featuring an inviting great room that seamlessly flows into the modern kitchen complete with an island, a convenient 2-piece powder room, and direct access to the single attached garage. Upstairs, you’ll find three generously sized bedrooms. The primary bedroom boasts a walk-in closet and private access to the well-appointed main bathroom. The fully finished lower level offers a spacious family room, a Four-piece bathroom, laundry area, and ample storage space—ideal for comfortable everyday living and entertaining. Additional features include a private patio backing onto a large, landscaped green space, central air conditioning (RENTED), and a full set of appliances. This home is vacant and ready for immediate possession. Don’t miss this exceptional opportunity. Contact your Realtor today to schedule a private viewing. (id:60626)
RE/MAX Saskatoon
375 Grizzly Place
Osoyoos, British Columbia
NOT YOUR AVERAGE LOT - Tucked one of the more popular cul-de-sac’s of the Osoyoos Anarchist Hill area is this 3.089 AC property. Redeeming features you will note are privacy, majority flat usable space with a long-paved driveway, drilled well 45GPM, a full and professionally installed septic system 1200 GAL, power on site. with underground service. Extra conduits ready for cable internet. The lot is divided by the driveway that lends itself to having a shop with ample space for your ideas on one side of drive with the home site on the other that will have a view to the Southwest. Located 200 meters from the FIREHALL, within 1 minute drive to Highway 3 and a total of 11 minutes to the downtown area of Osoyoos. This setting answers many homeowners needs, It deserves careful consideration. Come check it out (id:60626)
Chamberlain Property Group
210 E Avenue N
Saskatoon, Saskatchewan
Welcome to 210 Avenue E North, a fully renovated 2-storey home in the heart of Caswell Hill, offering 1,495 sqft of updated living space with 4 bedrooms upstairs, a main floor den, and 2 full bathrooms. This home has been completely transformed from top to bottom, featuring new windows, upgraded plumbing and electrical, new shingles, water heater, front and back decks, light fixtures, flooring, high-gloss kitchen cabinets, quartz countertops, porcelain-tiled bathrooms, new vanities, and fresh paint with modern baseboards throughout. The Sellers will build the garage, complete the landscaping, fence the yard, do the exterior paint to the house and pour a concrete walkway to garage. The unfinished basement provides excellent storage or future development potential. Currently tenant-occupied, this is a turn-key investment or a fantastic option for a family looking to settle in a neighborhood on the rise. Steps from Night Oven Bakery, Grip It Climbing Gym, the Caswell Bus Barn redevelopment, and the upcoming Downtown Event Centre, this location is packed with future potential. (id:60626)
Exp Realty
3074 Red Bluff Road
Quesnel, British Columbia
* PREC - Personal Real Estate Corporation. Discover this 1.63-acre gem in the sought-after Richbar area, bordering the Richbar Nursery and Golf Club. The property boasts a fully fenced 1,400+ sq ft garden with raised beds and partial irrigation, plus beautiful perennial gardens and a cozy firepit area with built-in benches. Just some of the outbuildings include a 14'x36' barn with lean-to and a 14'x40' dry storage area. Relax on the 20'x10' covered deck. Inside, you'll find 3 bedrooms, a living room with a striking feature wall and fireplace, an additional family room, mostly newer windows, an oversized walk-in tiled shower, and an indoor workshop for your hobbies or projects. The driveway was recently re-surfaced with crush for added convenience. Experience daily wildlife - it feels like rural living but only minutes to town! (id:60626)
Century 21 Energy Realty(Qsnl)
Lot 1 Hutchison Lake Road
70 Mile House, British Columbia
* PREC - Personal Real Estate Corporation. This exceptional property offers multiple scenic building sites with sweeping views of Hutchison Lake. Enjoy open fields leading to the water, with a forested backdrop for added privacy and natural beauty. Whether you're looking for tranquility, recreation, or a place to start a hobby farm, this property has it all. Located at the end of a quiet road, the land borders crown land and provides direct access to endless trails — perfect for hiking, biking, or riding. Power is nearby (just a few poles away), and an irrigation water license is already in place. Just 20 minutes from the highway and a short drive to Green Lake for fishing, boating, and water sports, this is your opportunity to own a private piece of paradise. Come choose your perfect view and start planning your future today! (id:60626)
Exp Realty (100 Mile)
85 Robinson Street Unit# 602
Hamilton, Ontario
Stylish 1-bedroom corner unit in the desirable City Square development, located in Hamilton’s trendy Durand District. This bright south-facing condo offers great views, geothermal heating, and top amenities including a rooftop patio, gym, media room, bike storage, and underground parking. Steps to hospitals, parks, and transit. Ideal for young professionals or investors looking for a prime location. (id:60626)
Bay Street Group Inc.
210-2 Klondike Road
Whitehorse, Yukon
Discover The Summit, an exceptional new residential project in Riverdale, Whitehorse, offering sophisticated condo living amid serene natural surroundings. Designed to elevate your lifestyle, The Summit seamlessly blends comfort, quality, and convenience, providing residents with thoughtfully designed spaces, modern amenities, and easy access to vibrant community attractions and outdoor recreation. Features include 10' ceilings with exposed wood, large windows, modern kitchens and tile bathrooms, private balconies, and more! Enjoy the perfect balance of tranquility and city living at The Summit--your gateway to a remarkable Yukon experience. (id:60626)
Yukon's Real Estate Advisers
20908 Snowflake Place
Agassiz, British Columbia
One of the last remaining lots on Snowflake Place, a Quiet Cul De Sac and one of the closest lots left to Sasquatch Ski Resort in Beautiful Hemlock Valley. This Amazing 12,196.8 sqft lot (0.28 acres) is ALP-2 zoned, previously RST-2 zoning, which allows for 35% lot coverage. Snowflake Place is a quick under 5 minute walk to the Sasquatch Ski Hill Resort, perfect for all ages. The Berezan Group were awarded with their Master Plan to build the Resort into the largest Ski Resort between Whistler and the Okanagan with $1.5 Billion, Multi phase 60 year plan. Only 28 minutes to Lougheed Hwy, Sand Piper Golf, and some of the best fishing in BC. New Builds galore on the street all over Hemlock Valley. The PERFECT LOT to build that Dream Ski Cabin and the whole Cul De Sac is mostly all New Homes. (id:60626)
RE/MAX Sabre Realty Group
1309, 220 Seton Grove Se
Calgary, Alberta
Welcome to your stylish condo in the desirable Seton community! This bright and airy unit offers a seamless open-concept living space, perfect for modern living. The chef's kitchen boasts sleek light cabinets, stainless steel appliances, quartz countertops with a breakfast bar. Adjacent is a dedicated dining area, flowing into a cozy living room, bathed in natural light from large windows. The master suite is spacious with a spa-like ensuite bathroom. The second bedroom offers privacy and an adjacent 4 piece bathroom. Heated Underground parking and storage. Located in the vibrant Seton Urban District, you'll have easy access to shops, restaurants, entertainment, the South Health Campus, parks, and convenient transportation. Don't miss this opportunity to own a modern and comfortable home in a thriving community! (id:60626)
Exp Realty
8000 Highland Road Unit# 42
Vernon, British Columbia
Experience the simple, yet comfortable lifestyle at Swan Lake RV Resort. Located along the serene waterfront of Swan Lake, you are just minutes from all that Vernon has to offer. Only a five-minute walk to Swan Lake Market where you’ll find fresh local produce, and all your grocery essentials. This cozy 1-bedroom, 1-bathroom park model home features high ceilings, nicely designed and well built features, lots of kitchen cabinets, a sit in dining area, in the living room you have a tray ceiling including hidden lighting adjustable to set the ambience. The bedroom includes built-in shelving, and cabinets for all your storage needs. An enclosed sun porch provides the perfect space for hobbies, or relaxing in an abundance of natural light. Outside you have a storage shed, and room to barbecue. Your home is located across from the swimming pool and hot tub, and just a short walk from the well-equipped community workshop, gym, clubhouse, library, and dog park. Plus, with Happy Hour every Friday, you’ll have the perfect opportunity to connect with neighbours and embrace the welcoming community atmosphere. Pets and rentals are welcome, and ownership includes a 1/183 interest in the entire resort community. Whether you’re looking for a full-time residence or a lock-and-leave lifestyle, this is an opportunity you won’t want to miss. Call today to book your private showing! (id:60626)
3 Percent Realty Inc.
450 Dunn Lake Road
Clearwater, British Columbia
Just under 12 acres of property consisting of two designated areas of I-2 Light Industrial Zone (10.44 Acres Approx West of Dunn Lake Road) & RL-1 Rural Residential Zoning (1.5 Acres Approx East of Dunn Lake Road). Dunn Lake Road bisects this property. 200 amp service on the Residential Side and Electric building with 200 amp panel box (not connected) on the Industrial Side. Town-water available. (Buyer to verify with District). 6"" domestic well drilled in 2018 on the residential side done by the Environmental Site Assessment (available upon request-Clean). Flat building site on each parcel. Close to downtown Clearwater. Local ski hill & North Thompson River within walking distance. Build your home on the Residential and have your business across the road. Seller & Realtor have a complete 187 page extensive Environment Assessment on file which was done in 2018. Property is clean. Test well in place if Buyer wishes to do their own testing. (id:60626)
RE/MAX Integrity Realty
450 Dunn Lake Road
Clearwater, British Columbia
Just under 12 acres of property consisting of two designated areas of I-2 Light Industrial Zone (10.44 Acres Approx West of Dunn Lake Road) & RL-1 Rural Residential Zoning (1.5 Acres Approx East of Dunn Lake Road). Dunn Lake Road bisects this property. 200 amp service on the Residential Side and Electric building with 200 amp panel box (not connected) on the Industrial Side. Town-water available. (Buyer to verify with District). 6"" domestic well drilled in 2018 on the residential side done by the Environmental Site Assessment (available upon request-Clean). Flat building site on each parcel. Close to downtown Clearwater. Local ski hill & North Thompson River within walking distance. Build your home on the Residential and have your business across the road. Seller & Realtor have a complete 187 page extensive Environment Assessment on file which was done in 2018. Property is clean. Test well in place if Buyer wishes to do their own testing. (id:60626)
RE/MAX Integrity Realty
143 Simone Gallant Street
Shediac, New Brunswick
Welcome to 147 Simone Gallant St.!! 1197 SQ FT MAIN FLOOR!! ATTACHED GARAGE!! LANDSCAPED AND PAVED DRIVEWAY INCLUDED!! FAMILY ROOM IN BASEMENT COMPLETED!! The spacious open concept living area is perfect for entertaining, white L Shape kitchen, island with Quartz Countertop. The kitchen opens to the dining area and living room including a cozy fireplace, with access to your patio and backyard. The large primary bedroom includes a walk-through closet going to the 4pc ensuite including full size bathtub / shower, finishing this level is the second bedroom and the main 3pc bath. The spacious insulated garage. Minisplit on the main floor included. The basement has the finished Family Room, future 3rd bedroom, future full 4pc Bath, and future Office, also Large Utility / Storage room. The home sits on a landscaped lot with a paved driveway. This home is conveniently located in the center of Shediac and within close proximity to Walking Trails, Beaches, Restaurants, Schools, Daycares and many other amenities. HST rebate assigned to the vendor. Call for more details today. (id:60626)
Exit Realty Associates
61 Mac Dor Drive
New Dominion, Prince Edward Island
Unwind in this charming, fully furnished 959 sq ft property, perched along Prince Edward Island's iconic red sand beach. It?s tucked away at the end of a quiet private road, offering peaceful seclusion just minutes from Cornwall and Charlottetown. Sweeping ocean vistas, framed by towering mature trees, steal your breath away from the moment you arrive. The home sits on a 0.31 acre lot with walkable shore frontage that beckons those craving a slower, more serene pace of life. You're invited to stroll the sandy shoreline and take in the West River, where boats sway gently at their moorings, painting a quintessential maritime scene. Built to endure with a solid concrete block and sauna tube foundation, it's designed for year-round comfort. Its crown jewel is a breathtaking sunroom wrapping you in panoramic ocean views - perfect for savouring morning coffee as the sunrise ignites the horizon! A thoughtful layout maximizes its size with two inviting bedrooms offering warm, restful retreats and a well-appointed bathroom. Year round road access and the red sand beach just steps away enhance its appeal. All measurements are approximate and should be verified by the Buyer(s). (id:60626)
Elite Real Estate Advisors Inc.
250 Old Highway 24
Bloomsburg, Ontario
Opportunity Awaits in the Charming Hamlet of Bloomsburg. Nestled in this peaceful community perfectly positioned between Waterford and Simcoe this 5-bedroom home sits on a spacious quarter-acre lot backing onto a school yard and open farmers' fields. A rare find for renovators or builders, the property offers endless potential for those looking to restore or reimagine. With extensive renovations needed, it’s the ideal canvas for your dream home or a custom new build. Located steps from the local Bloomsburg elementary school, this quiet hamlet offers rural charm with close proximity to town amenities. Bring your vision and make this property shine. (id:60626)
Chase Realty Inc.
2095 Mount Carmel Drive
North Middlesex, Ontario
Wishing to build your dream home on a rural setting? Here's your chance! 122.5 x 239 (.67 acre) vacant lot just outside of the community of Corbett, mid way between Parkhill and Grand Bend. Nice flat building site with farmland to the east and behind the property. Build your home to take advantage of the farmland vista views overlooking the neighboring fields and bush lots in the distance. Municipal water and hydro available. Septic tank required. Only 10 minutes to the beach and 40 minutes to London. (id:60626)
RE/MAX Bluewater Realty Inc.
121 Main Highway
Hants Harbour, Newfoundland & Labrador
Welcome to country living at its finest! This spacious 4-bedroom, 3-bathroom home offers an impressive 3400 square feet of thoughtfully designed living space, perfect for families seeking comfort and convenience. Step inside to discover the heart of this home - an open concept kitchen and family room that creates a warm, inviting atmosphere for both everyday living and entertaining guests. The quality of construction is evident throughout, with attention to detail that discerning buyers will appreciate. The primary bedroom is a true retreat, featuring a walk-in closet and ensuite bathroom that provides privacy and luxury. No more morning bathroom traffic jams in this well-designed home! Downstairs, you'll find a large recreation room complete with a bar - perfect for movie nights, game days, or hosting friends for a casual get-together. There are so many awesome features in this one, including an attached garage for vehicle storage and protection from the elements. Energy-efficient mini split heat pumps keep the home comfortable year-round while helping to manage utility costs. The exterior is just as impressive as the interior, with generous lot size providing ample outdoor space for gardening, play, or simply enjoying the tranquil country setting. The shingles were replaced just three years ago, and the property boasts convenient rear yard drive-in access. The wood stove is not WETT certified and will be the responsiblty of the purchaser, stove will be removed prior to closing. Located just 30 minutes from Carbonear, this home offers the perfect balance of peaceful country living with reasonable proximity to urban amenities. Your search for the perfect family home ends here! (id:60626)
RE/MAX Realty Specialists
2926 Highway 3
Pubnico, Nova Scotia
Welcome to 2926 Highway 3, Pubnico! This stunning property offers a perfect blend of modern amenities and serene country living. Set back from the road on a generous 6.06-acre lot, this charming home provides ample privacy and space for your family to enjoy. Step inside and be greeted by the bright and airy open concept living area, where the kitchen, living room, and dining room seamlessly flow together. The kitchen is a chef's dream, featuring sleek countertops, plenty of cabinet space, and modern appliances. Perfect for entertaining, this open layout ensures you're always part of the conversation, whether you're preparing a meal or relaxing with family and friends. The home boasts three bedrooms and two full baths. The large primary bedroom is a true retreat, complete with an ensuite bathroom, offering a private oasis for relaxation. The additional bedrooms are well-sized and can be easily adapted to suit your needs, whether as guest rooms, a home office, or a hobby space. One of the standout features of this home is the newly installed Polaron solar system, which significantly reduces energy costs and promotes sustainable living. Additionally, the ductless heat pump ensures year-round comfort, providing efficient heating in the winter and cooling during the summer months. The expansive lot offers endless possibilities for outdoor activities, gardening, or simply enjoying the natural beauty that surrounds you. With plenty of room to roam, your family will love the freedom and space this property provides. Don't miss the opportunity to make 2926 Highway 3 your new home. Experience the perfect combination of modern living, energy efficiency, and serene country charm. (id:60626)
Engel & Volkers (Yarmouth)
3 2128 Brunswick Street
Halifax, Nova Scotia
Modern 2-Level Downtown Condo with Chic Design & Historic Charm Located in the vibrant heart of downtown Halifax, this stylish and contemporary 2-level condo offers the perfect blend of modern living and architectural character. Featuring 944 sq.ft. of thoughtfully designed space, this 1-bedroom, 1.5-bath home is defined by clean lines, soaring cathedral ceilings, and stunning architecturally designed windows that flood the interior with natural light. Main Level Highlights: Open-concept layout with exposed brickwork and rich hardwood & ceramic flooring Freshly painted in crisp Oxford White Ultra-modern powder room for guests Inviting sunroom perfect for reading or relaxing Upper Level: Spacious primary bedroom with ensuite bath Overlooks the main living space for an airy, loft-like feel Extras: Assigned large storage locker Parking available to rent for $120/month & $40 for motorbike (subject to availability) Step outside and enjoy everything downtown Halifax has to offerrenowned restaurants, art galleries, shops, and the waterfront, all just moments away.. (id:60626)
Century 21 Trident Realty Ltd.
11512 86 St Nw
Edmonton, Alberta
Charming Home with Redevelopment Potential in a Revitalizing Community. Tucked away on a quiet, tree-lined street, this property presents an excellent opportunity for future redevelopment. Set in a mature neighborhood undergoing revitalization, it offers convenient access to downtown, schools, public transit, and hospitals. Whether you're looking to live in, rent out, or hold as a long-term investment, this is a fantastic chance to step into the real estate market in a sought-after location. The home boasts bright and inviting living areas, three spacious bedrooms, a finished basement perfect for added living space, and a back patio that opens to a fully fenced yard. An oversized single-car garage adds additional functionality and value. (id:60626)
Cir Realty
12018 122 St Nw
Edmonton, Alberta
Welcome to this CHARACTER-FILLED gem in the MATURE AND TREE-LINED community of Prince Charles. The main floor features two SPACIOUS bedrooms, a full bathroom, and a welcoming living area. Downstairs, you'll find a one-bedroom LEGAL SECONDARY suite, perfect for RENTAL INCOME, extended family, or a private guest space. Set on a LARGE (50' X 140') LOT, this home offers a beautifully treed yard that feels like a PRIVATE URBAN RETREAT, ideal for relaxing or entertaining. Some recent updates include the shingles (2024) and furnace internals (2024), so you can have confidence in your purchase! Whether you're a homeowner looking for VINTAGE CHARM with MODERN POTENTIAL, an investor eyeing REDEVELOPMENT in a community PRIMED FOR GROWTH and strong rental demand, this property delivers. With QUICK ACCESS to downtown, transit, schools, and amenities, the location is as strategic as it is serene. A RARE BLEND of character, INCOME POTENTIAL, and LONG-TERM UPSIDE, don't miss your chance! (id:60626)
Professional Realty Group
147 Simone Gallant Street
Shediac, New Brunswick
Welcome to 147 Simone Gallant St.!! 1197 SQ FT MAIN FLOOR!! ATTACHED GARAGE!! LANDSCAPED AND PAVED DRIVEWAY INCLUDED!! FAMILY ROOM IN BASEMENT COMPLETED!! The spacious open concept living area is perfect for entertaining, white L Shape kitchen, island with Quartz Countertop. The kitchen opens to the dining area and living room including a cozy fireplace, with access to your patio and backyard. The large primary bedroom includes a walk-through closet going to the 4pc ensuite including full size bathtub / shower, finishing this level is the second bedroom and the main 3pc bath. The spacious insulated garage. Minisplit on the main floor included. The basement has the finished Family Room, future 3rd bedroom, future full 4pc Bath, and future Office, also Large Utility / Storage room. The home sits on a landscaped lot with a paved driveway. This home is conveniently located in the center of Shediac and within close proximity to Walking Trails, Beaches, Restaurants, Schools, Daycares and many other amenities. HST rebate assigned to the vendor. Call for more details today. (id:60626)
Exit Realty Associates
#401 10232 115 St Nw
Edmonton, Alberta
Welcome to this exquisite executive top-floor residence, featuring 2 bedrooms plus a den and offering 1,273 sq. ft. of open, luxurious living space. With impressive 9-foot ceilings, this home feels bright and spacious. The two large bedrooms come with ample closet space, accompanied by 2 full bathrooms for added convenience. Enjoy the warmth of a gas fireplace in the living room and the practicality of in-suite laundry. The modern kitchen boasts new quartz countertops and appliances, an abundant cabinet space, complete with a pantry. The open layout allows for a formal dining area, ideal for entertaining. Included are 2 side-by-side underground parking stalls and a spacious storage cage, all within a well-constructed concrete and steel building. Perfectly located, you're just steps away from some of the city's best restaurants, scenic river valley trails, parks, and local amenities. Step out onto your private balcony. Don’t miss this rare opportunity to experience elevated living in the heart of the city! (id:60626)
Real Broker
C - 21 Panabaker Drive
Hamilton, Ontario
Presenting a remarkable opportunity to acquire a thriving grocery store, complemented by a bustling halal butcher shop and takeout restaurant, ideally situated in a sought-after Ancaster location. This established business enjoys a strong connection with the local community and offers a diverse selection of authentic Middle Eastern products. A significant advantage is its proximity to the neighbouring high school, resulting in a notably busy lunch period as students frequent the store. Step inside to discover a genuine taste of tradition and culture, with shelves brimming with authentic delights that capture the rich culinary heritage of the region. The business has been meticulously set up with high-caliber equipment throughout, demonstrating a keen eye for detail. Excellent profit margins, a favorable lease, and its placement within a high-traffic plaza make this an exceptional investment prospect. Don't miss this chance to take the reins of a fully operational business and capitalize on its loyal customer base, including the consistent lunchtime traffic from the adjacent high school. (id:60626)
Royal LePage Macro Realty
19 Danas Lane
Ponds, Nova Scotia
Explore this gem of country privacy with multiple parcels of land totalling 2.29 acres! Nestled between New Glasgow and Antigonish in the Ponds, this bungalow offers a right-of-way to a stunning sandy beach. Renovated with new flooring, light fixtures and more, the home boasts three to four bedrooms, a spacious bathroom, and a retro-inspired basement bar area. Enjoy the open concept kitchen, wheelchair ramp, and wood stove or the propane fireplace for cozy nights. With additional land for expansion or building, this property harmonizes classic charm with modern living, complete with a rebuilt double car garage! Just imagine being that close to a beautiful sandy beach, a short walk away, where you can stroll for miles beach combing! Better check this one out! (id:60626)
Blinkhorn Real Estate Ltd.
23 - 54126 Range Road 52
Rural Lac Ste. Anne County, Alberta
This lakefront bungalow is the perfect weekend getaway, or a perfect downsize to simple lake life living! Treed and private, RV parking, double detached garage, and your own boat shed with direct access to the boat launch/dock. Enjoy the perennial garden, vegetable garden, a shade garden and the outdoor pond! Inside you'll find a updated entry with storage, half bath for guests, laundry area, and storage closet. The kitchen has been updated, has a ton of storage and functional space! Stay cozy in the cooler months with a wood burning stove in the living room. In the summer months enjoy the patio off the living room and ALL the lovely SUN!! Down the hall is a second bedroom, and the HUGE Primary suite, ensuite and walk in closet - keep it for yourself, or set up bunks for all the guests! Off the Primary is my favourite room - the sunroom...accessed through the primary, or from the outside. Off the primary is a large sunny private deck, overlooking your yard and gardens surrounded by trees! (id:60626)
Exp Realty
9808 85 Av Nw Nw
Edmonton, Alberta
Incredible opportunity in the heart of Strathcona—one of Edmonton’s most vibrant and sought-after communities! Just minutes from the river valley, University of Alberta, Whyte Avenue, and downtown, this charming two-bedroom bungalow is ideally located for students, professionals, or savvy investors. With public transit nearby and countless parks, trails, shops, and restaurants at your fingertips, this location offers the perfect blend of convenience and character. As you step inside you are greeted by a large, bright South facing living room. Good sized dining area is perfect for entertaining. Large deck in backyard to enjoy summer sunsets. Set on a 42’ x 115’ lot, the home is ready for your imagination. Renovate and make it your own, rent it out, or explore development potential in this high-demand infill area. Whether you’re looking for a cozy place to call home, a prime holding property, or a site to bring your vision to life, this is a rare find in an unbeatable location. (id:60626)
Exp Realty
6 Rockingstone Drive
Saint John, New Brunswick
Wow! Stunning Brand New Town Homes featuring 1,568 sqft of living space, open concept main floor and a fully finished walkout basement! Welcome to 6 Rockingstone Drive located in Saint John NB. This newly built townhome will capture your heart the moment you walk through the doors. Engineered hardwoord flooring, laundry on the upper level and an oversized, heated, single car garage. The main floor is an open concept design, featuring the living room, dining room and kitchen, giving you ample space to entertain your guests. And don't forget about the two piece bathroom! Upstairs you will find the primary bedroom, second bedroom and laundry area. The lower level features a large rec room or what could be a potential third bedroom. The lower level has access to the garage and a walkout basement. These homes are of high quality finishings, you just have to come see for yourself! Taxes reflect a non-owner home and has NOT been assessed since the property was completed. Condo fees are estimated to be $60-$80/monthly - to be confirmed. (id:60626)
RE/MAX Professionals
8 Rockingstone Drive
Saint John, New Brunswick
Wow! Stunning Brand New Town Homes featuring 1,568 sqft of living space, open concept main floor and a fully finished walkout basement! Welcome to 8 Rockingstone Drive located in Saint John NB. This newly built townhome will capture your heart the moment you walk through the doors. Engineered hardwoord flooring, laundry on the upper level and an oversized, heated, single car garage. The main floor is an open concept design, featuring the living room, dining room and kitchen, giving you ample space to entertain your guests. And don't forget about the two piece bathroom! Upstairs you will find the primary bedroom, second bedroom and laundry area. The lower level features a large rec room or what could be a potential third bedroom. The lower level has access to the garage and a walkout basement. These homes are of high quality finishings, you just have to come see for yourself! Taxes reflect a non-owner home and has NOT been assessed since the property was completed. Condo fees are estimated to be $60-$80/monthly - to be confirmed. (id:60626)
RE/MAX Professionals
30308 Rr50
Rural Mountain View County, Alberta
4.6 Acres with an incredible Mountain view. This flat lot has a few trees on the east side, it's the perfect building site for your new home. There is power at the property line that can brought in. Cochrane Lake Gas Coop has a line there to tie into. Farmland and one acreage out border the property. Located close to the Village of Cremona about 5 minutes away and Water Valley. There is a community hall nearby so you can get associated with the neighbors. (id:60626)
First Place Realty
2159 Southwood Road
Gravenhurst, Ontario
Escape to Nature!!! 10 Acres on Southwood Road. Discover the perfect blend of privacy and convenience with this beautiful 10-acre parcel of vacant land located on a year-round municipally maintained road. Located just minutes from Morrison Lake and McLean Bay, and close to a local marina, this property offers endless potential for your dream home or cottage retreat. Enjoy the peace and tranquility of nature while being only 15 minutes to Gravenhurst and 30 minutes to Orillia. ideal for those looking for a quiet escape without sacrificing access to amenities. Whether you' re an outdoor enthusiast, nature lover, or looking to build in a serene setting, this property offers mature trees, natural beauty, and endless possibilities. Don't miss your chance to own a slice of Muskoka paradise! A Site Evaluation Report dated Oct 2024 Available. Escape to Nature!!! 10 Acres on Southwood Road. Discover the perfect blend of privacy and convenience with this beautiful 10-acre parcel of vacant land located on a year-round municipally maintained road. Located just minutes from Morrison Lake and McLean Bay, and close to a local marina, this property offers endless potential for your dream home or cottage retreat. Enjoy the peace and tranquility of nature while being only 15 minutes to Gravenhurst and 30 minutes to Orillia. ideal for those looking for a quiet escape without sacrificing access to amenities. Whether you' re an outdoor enthusiast, nature lover, or looking to build in a serene setting, this property offers mature trees, natural beauty, and endless possibilities. Don't miss your chance to own a slice of Muskoka paradise! A Site Evaluation Report dated Oct 2024 Available. (id:60626)
RE/MAX Right Move
65 Westmount Road N Unit# 910
Waterloo, Ontario
Westmount Towers! Steps to Westmount Mall and a short walk to UpTown Waterloo and Waterloo Park. Stunning 2 bedroom 2 bath south facing unit on the 9th floor. Gorgeous hardwood floors in living room and kitchen. Amazing natural light! The bright and airy kitchen boasts maple cabinets, built in microwave, and double sink. Large primary bedroom with 2pc ensuite and a great sized 2nd bedroom. The unit comes with one parking spot and a storage locker. Building amenities include billiards room, workshop, party room, and gym. (id:60626)
Mcintyre Real Estate Services Inc.
97, 4936 Dalton Drive Nw
Calgary, Alberta
This is the perfect for someone looking for a cozy, move-in-ready home or an investment opportunity! Having 3 bedrooms+ 1 den, 2.5 full bathrooms, and ample living space ( fully developped basement ) is excellent for a family or those who need extra space for guests or entertainment. Additionally, being close to public transit, playgrounds, shopping, and major roads makes it very convenient for daily life and commuting. If you're considering this as an investment, the proximity to an LRT station and other amenities could make it attractive for renters as well. (id:60626)
Skyrock
2 Albert Street Unit# 32
Barrie, Ontario
Quiet & Clean 2BR,2Bath Condo with great location in Barrie's Waterfront Community. Close to downtown Eateries, shops, Barrie Public Library, Maclaren Art Centre, Kempenfelt Park and Km's of trails around the barrie waterfront. Well Kept, Bright Condo with Hardwood floors, Roof top Terrace to enjoy lake views. Condo fees include Heat, Hydro, Water, Sewer, Rogers cable & high speed Internet.Covered Parking and Laundry room. (id:60626)
Century 21 B.j. Roth Realty Ltd. Brokerage
4718 63 Av
Cold Lake, Alberta
SELLER'S MOTIVATED! Leaving the province for work. GREAT VALUE FOR THE MONEY!! 5 BEDROOM/3 BATHROOMS - MODERN, cared for home CENTRALLY LOCATED in Tricity Estates! Stand-out curb appeal! Large decorative concrete driveway. Elegant front stone upgrade on front. Good sized entrance with access to the 20X24 DOUBLE HEATED GARAGE, plus handy man door to backyard! OPEN CONCEPT main level. Sun filled livingroom, spacious dining space & UNIQUE KITCHEN DESIGN WITH ISLAND & PANTRY+ACCESS TO BACK DECK! Kitchen appliances are included. 3 bedrooms and the main bathroom down the hall. MASTER BEDROOM HAS WALK-IN CLOSET+3 PIECE ENSUITE. Lower level with HUGE FAMILY ROOM, bedrooms #4+#5, 3 piece bathroom, laundry, utility and storage room too! Outside the backyard is TOTALLY FENCED. Ready to be enjoyed with a DECK for lounging, ANOTHER TIER FOR DINING, FIREPIT area, GARDEN SHED plus the bonus of sidewalk along the side of house. SHINGLES + HOT WATER TANK 2023. House as the added comfort of AIR-CONDITIONING. JUST MOVE IN! (id:60626)
Century 21 Lakeland Real Estate
14, 722 4a Street Ne
Calgary, Alberta
Welcome to this beautifully renovated two-storey condo offering 1,100 square feet of bright, stylish living space in the vibrant community of Renfrew. This rare corner unit—with no neighbors above—offers exceptional privacy and comfort. This home features vinyl windows and patio door, a fully upgraded kitchen and bathroom, and Vinyl Plank flooring. The main floor boasts a functional open-concept layout that includes a modern kitchen with granite countertops, full-height solid wood cabinetry, and stainless steel appliances. A spacious dining area flows into a cozy living room complete with a wood-burning fireplace, and a sunny west-facing balcony that’s perfect for relaxing or entertaining. You'll also find the convenience of in-suite laundry on this level. Upstairs, the large primary bedroom offers a partial city view, while the second bedroom provides plenty of space for guests, family, or a home office. The contemporary bathroom features a deep soaker tub with tile surround. A generous storage room and a second entrance complete the upper level. This unit also comes with a heated underground parking stall and an assigned storage locker. Located steps from restaurants, parks, transit, and shopping, this condo is the perfect blend of comfort, style, and convenience in one of Calgary’s most desirable inner-city neighborhoods. (id:60626)
Exp Realty
6688 Wheeler Street
Stone Mills, Ontario
Welcome to 6688 Wheeler Street in the charming village of Tamworth! This 4-bedroom, 2-bathroom home is full of character and potential, offering a great opportunity for first-time buyers or those looking for a project with solid fundamentals. Set on a generous 66 x 165 lot with mature trees, a large back deck, and a peaceful backyard, this home is perfect for those who enjoy outdoor living. Inside, you'll find original features like a tin ceiling in the dining room and spacious living areas that invite your personal touch. The home has a durable metal roof and a welcoming front porch. Located just steps from Tamworth Elementary School and close to parks, trails, and local shops, this home offers the ideal balance of small-town charm and accessibility. Situated approximately 20 minutes from the 401 at Exit 579, its an easy commute to Kingston, Napanee, or Belleville. Don't miss your chance to turn this character filled property into your dream home! (id:60626)
RE/MAX Finest Realty Inc.
207 Royal Avenue Unit# 303
Kamloops, British Columbia
Ready to move in June 2025! Thompson Landing on Royal Ave is a brand new riverfront condo building now available! Featuring 64 waterfront units spanning 2 buildings, these apartments are conveniently located next to the Tranquille district boasting amenities such as restaurants, retail, city parks, River's Trail and city bus. This unit is our popular 3rd Floor B1 plan in Royal One which includes 1 bedroom, 1 bath, and peek-a-boo views of the Thompson River through lush trees. Energy efficient heat pump for heating and cooling. Natural gas for BBQ and stove (if upgraded as current stove is electric). Building amenities include a common open-air courtyard, riverfront access, common bike storage, amenity room and a partially underground parkade. Pets and rentals allowed with some restrictions. Kitchen appliances and washer & dryer included. Call for more information or to schedule a visit to our show suite. Developer Disclosure must be received prior to writing an offer. All measurements and conceptual images are approximate. (id:60626)
Brendan Shaw Real Estate Ltd.

