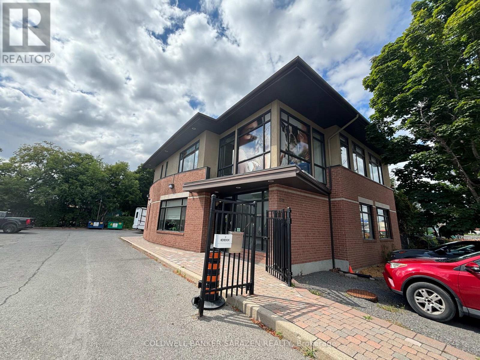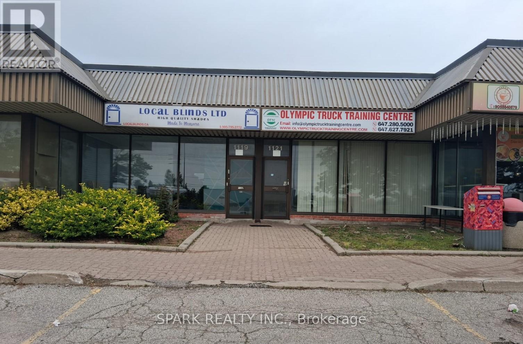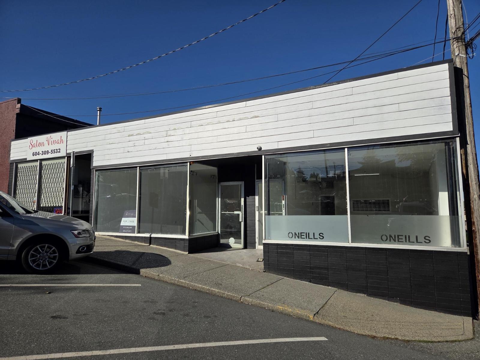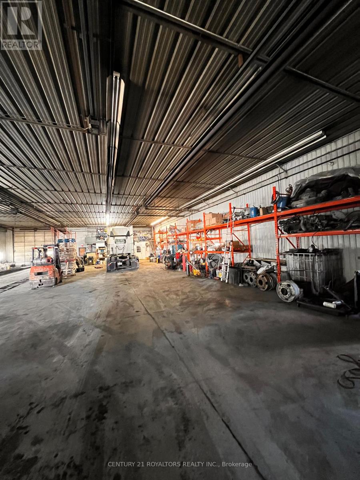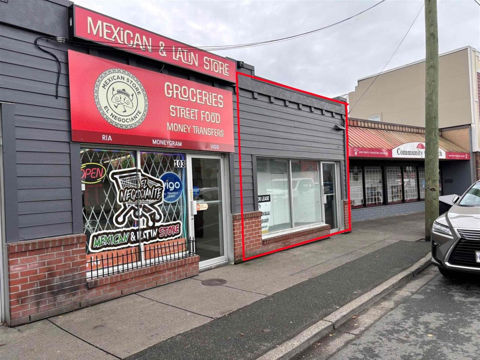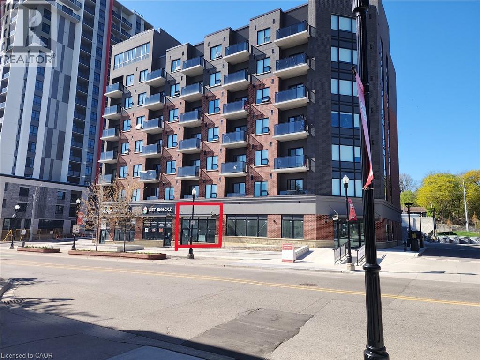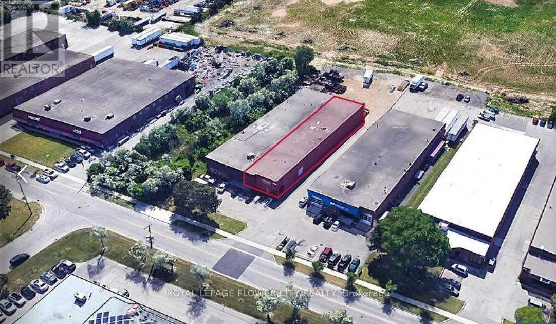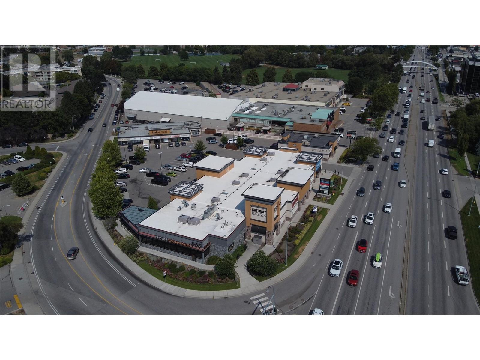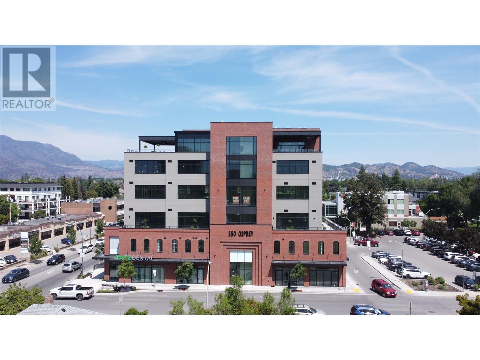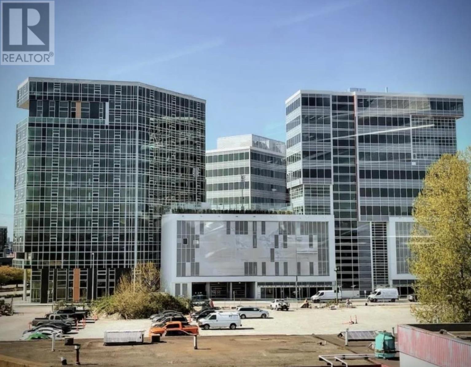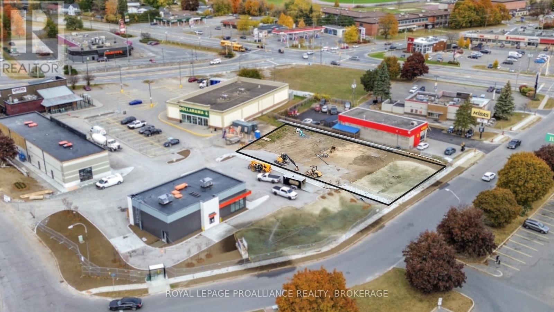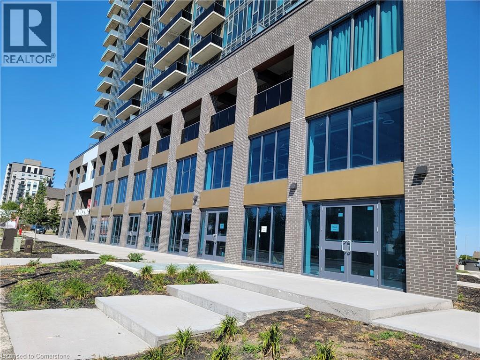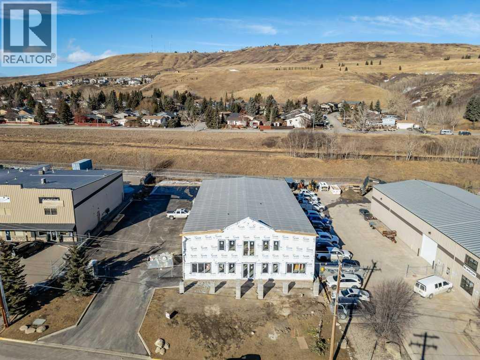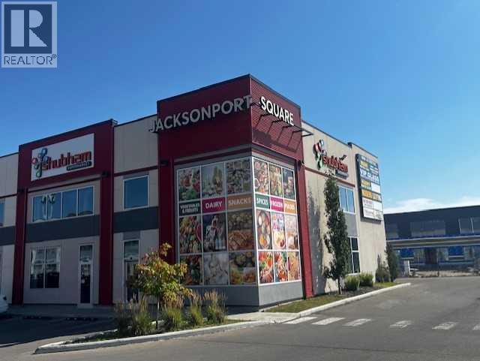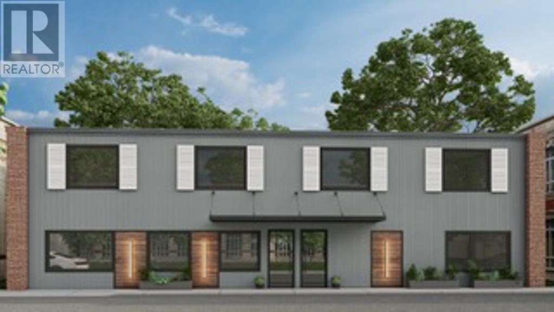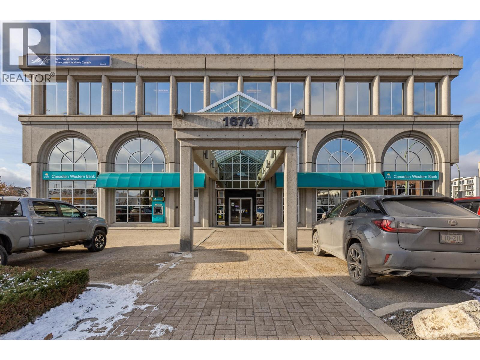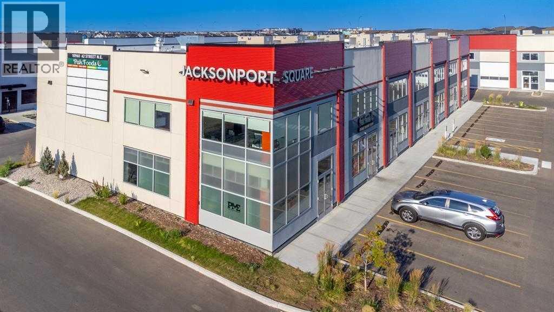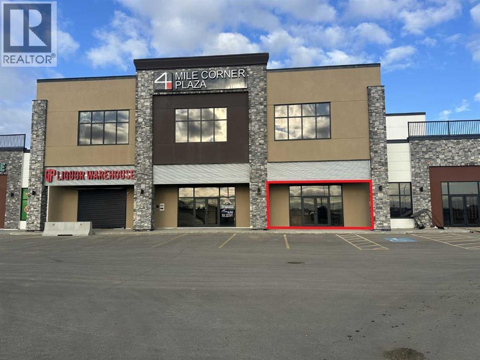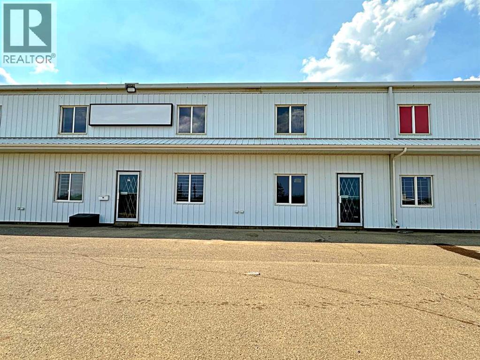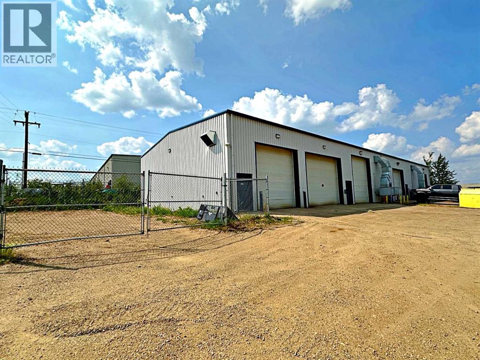200 - 878 Boyd Avenue
Ottawa, Ontario
Turn-key second floor professional/medical office space available for lease. Suite 200 measures approx. 2,000 SF and features 5 enclosed offices, a kitchenette area, a washroom and 2 entrances. The unit has many large windows, offering plenty of natural light and built-in desks and cabinetry to fit multiple uses. A great opportunity for any business in an ideal central location in the Carling Ave industrial park. The balance of the building is medical use. Zoning allows for a wide variety of uses. (id:60626)
Coldwell Banker Sarazen Realty
1121 Derry Road E
Mississauga, Ontario
Offering Unit 1121 Derry Road East, with approx. 1,788 sq. ft. total area. Rare opportunity to lease prime commercial space with direct exposure on Derry Rd in a high-traffic, high-visibility plaza. This versatile unit is ideal for a wide range of uses including retail, showroom, warehouse, restaurant or catering, grocery, real estate brokerage, or professional office space. Features include prominent street-facing frontage, truck-level shipping access for 53 ft. trailers and all units are separately metered with gas and hydro. A flexible layout suitable for retail, office, warehousing, distribution, and light manufacturing or assembly operations. Strategically located with convenient access to Highways 410, 407, and 401. Surrounded by established businesses in a busy commercial hub a fantastic opportunity to grow your business. Net rent ranges from $27 to $32 per sq ft, depending on proposed use (e.g., $32/sq ft for retail, restaurant/food catering-related use; $27/sq ft for office, Showroom, warehousing, distribution and light assembly use). Additional TMI applies. (id:60626)
Spark Realty Inc.
B 33769 Gosling Way
Abbotsford, British Columbia
784 sq.ft. ground level retail space available for lease in Downtown Abbotsford. The space is currently divided into 2 separate units, both 784 sq.ft. each in size but they can be easily combined for a total of 1568 sq.ft. if needed. The building and unit have been renovated inside and out. Prime location surrounded by shops, restaurants, craft brew houses and new residential developments. With more development underway in the immediate area. Downtown Abbotsford has become a trendy and sought-after shopping area that continues to grow. Ample parking with over 1,000 parking stalls within 2 blocks of the building. Contact today for more info! (id:60626)
Homelife Advantage Realty Ltd.
6202 Healey Road
Caledon, Ontario
This 5,000 Square Foot Truck Repair Shop Offers An Excellent Opportunity To Operate In A Secure Truck Yard With 24-Hour On-Site Security. The Shop Is Well-Equipped With Two Full-Size Truck Bays, A Service Pit, And A Used Oil Forced-Air Heating System That Helps Reduce Operating Costs. Inside, The Facility Includes A Dedicated Lunch Room, Office Space, And A Mezzanine Of Approximately 300 Square Feet, Providing Additional Storage Or Workspace. Racks Are Already Installed In The Shop, Making It A Functional, Move-IN-Ready Space Ideally Suited For Heavy Truck Maintenance And Repair Operations. (id:60626)
Century 21 Royaltors Realty Inc.
102 46230 Yale Road, Chilliwack Proper East
Chilliwack, British Columbia
Retail/Office unit for lease in high traffic, downtown Chilliwack. Permitted Uses - Sale of antiques/secondhand goods, books & stationery, gift & souvenirs, hardware, jewelry, shoes & clothing, appliances, business services, financial institutions, medical clinics, offices, pawnbroker, payday loan store and restaurants. Gross Monthly Rent $1,500.00 + GST (id:60626)
Century 21 Coastal Realty Ltd.
387 King Street E Unit# 122b
Kitchener, Ontario
Newly built Ground floor retail space fronting on King St. E. for lease available immediately! Great Street exposure! Unspoiled space ready for your architectural touch! Adequate parking, 62 Residential unit. B&T Super market. Steps to public transport and LRT. Average daily traffic count is 12,405. (id:60626)
Realty Executives Edge Inc.
1260 Aimco Boulevard
Mississauga, Ontario
Half of a Freestanding Building Available in the Dixie Road / Highway 401 AreaRare zoning permits outside storage and auto-body use. Excellent access to the 400-series highways. Interior features include freshly painted floors, walls, and ceiling deck, along with new LED lighting throughout the warehouse. Equipped with two 3-ton cranes. (id:60626)
Royal LePage Flower City Realty
1544 Harvey Avenue Unit# 500
Kelowna, British Columbia
This highly visible 1,954 SF unit is perfectly positioned on Harvey Avenue/Highway 97. Take advantage of the prominent facade and pylon signage opportunities facing the intersection of Harvey Ave and Burtch Rd. Inside, you'll find a modern, industrial aesthetic with high ceilings and exposed venting, wide open space complemented by nicely finished flooring. The space is also equipped with a sink area, pre-existing venting and an in-suite washroom. Three access points to the unit include a double man door access at the front side, ensuring smooth and efficient deliveries. Zoned CA1, this unit is ideal for a wide range of businesses, including Health Services, Pharmacies, Professional Services, Offices, and more. Join a thriving community of neighboring tenants such as Browns Social House, Work of Art Pottery Studio, fitness facilities, spas, salons, and various medical services. Additional Rent is estimated at $11.20 per square foot for 2024. Don't miss out on this exceptional opportunity to position your business in one of Kelowna's most prominent and sought-after centres. (id:60626)
Venture Realty Corp.
550 Osprey Avenue Unit# 3rd & 4th Floor
Kelowna, British Columbia
Welcome to 550 Osprey Avenue, one of Kelowna’s newest and most thoughtfully designed office developments, where form meets function in an iconic Worman-built structure. This long-term sublease opportunity presents 2 full floors consisting of approx. 15,474 sf. of premium office space ideal for medical users or professional tenants seeking a central, modern, and amenity-rich location. Built to meet the procedural/design requirements of the College of Physicians and Surgeons of BC. Surround your business with established, wellness-focused tenants including Care Dental, Revive Skincare, PDC Accountants, Kelowna Endodontics, and the Kelowna EMDR Clinic. Options to sublease individual floors are also an option (7,709 and 7,756 sf). Features include: •Purpose-built ceiling heights (12' clear) for procedure/operating rooms & sterile corridors •Open Concept, ready for Tenant Improvements. •3rd floor offers 3 stunning individual patio area •Innovative 2nd floor parkade with car elevator access with 9 stalls. •Common bike storage and shower facilities for active commuters •Roof load-bearing capacity for medical-grade HVAC systems •Diesel generator capability for emergency power supply •2 elevators to meet procedural room standards •Additional parking in adjacent Osprey Lot + street parking Positioned between Okanagan Lake and key medical and educational hubs, it's ideal for medical and professional tenants and within walking distance to KGH and Okanagan College (id:60626)
Venture Realty Corp.
340 Robertson Road
Fort Mcmurray, Alberta
FIRST-CLASS INDUSTRIAL UPGRADED WAREHOUSE IN FORT MCMURRAY AB | Rickards Landing Industrial Park. Take advantage of this premium industrial warehouse facility 21,484 sq. ft. of upgraded space on 3.40 acres of prime industrial land, offering easy access, and top-tier infrastructure. PROPERTY HIGHLIGHTS: 21,484 sq. ft. total with 1,084 sq. ft. of office space, 400 sq. ft mechanical. Office Layout: Reception, 3 private offices, coffee break station, washroom. Warehouse Features: Clear Ceiling Height: 24 ft, Concrete Slab: 7-inch thickness. Grade Loading: 2 bays with drive-through capacity, overhead Doors: 4 (16’x 20’). Craneways: Full-length with one 30-ton (19’ 6” under hook) & one 15-ton crane (20’ 6” under hook), electrical: 600 amp, 600V service. Capacity to expand to 1200 AMP, makeup Air Unit: 40,000 CFM. SITE & INFRASTRUCTURE: 3.40 acres. Utilities: On-site water & sanitary storage, power, natural gas, Starlink business connectivity & security system. Exterior Features: Asphalt paving at front, landscaping, concrete aprons, curbs & walkways. Ample parking. LOCATION ADVANTAGE: Prime arterial location with immediate access to Highway 63 & Highway 881, situated in Rickards Landing Industrial Park with shared access with AIT Waystation site. Strategic proximity: 14 km south of Fort McMurray urban area, 23 km from Anzac, 18 min to YMM International Airport. This move-in-ready industrial facility is perfect for businesses seeking high-capacity infrastructure, and superior accessibility. Available immediately. Contact us today to schedule a tour! (id:60626)
Coldwell Banker United
300 8411 Bridgeport Road
Richmond, British Columbia
Small hotel operators or investors ATTENTION, A rare opportunity to operate short-term rentals in Richmond. Approval plan with 13 suites and a communal kitchen. Potential cap 7%. EXCLUSIVE elevator directly go the Level 3. The building located minutes from YVR airport just off Bridgeport Rd and No. 3 Rd. Improved with a spacious, opened and functional layout. Fantastic river, city and Mountain View. Five star amenities at International Trade Centre include top tier restaurants, hotel, whisky bar, and more. Strategic location, within 10 minutes walk to Bridgeport SkyTrain Station and River Rock Casino. 5 min drive to YVR airport, central Richmond, Vancouver, and easy highway access. (id:60626)
RE/MAX Crest Realty
3027 Parkedale Avenue
Brockville, Ontario
Prime Drive Thru Opportunity. Introducing an exciting new development at 3027 Parkedale Avenue in Brockville, located just 3 minutes north of Exit 696 (Stewart Blvd.) on the 401. This prime site offers exceptional visibility and accessibility, making it ideal for retail, restaurant, or professional services. The drive-through option is a 2175 sqft building, and the Landlord is offering a $30.00 psf tenant allowance for qualified tenants. Asking Net Rent is $39.00 psf plus Additional rent of $10.00 psf. Utilities are in addition to rent. Don't miss this outstanding opportunity to establish your business in a growing area with excellent traffic counts, nearby amenities, and proximity to major arterial routes within Brockville. (id:60626)
Royal LePage Proalliance Realty
1442 Highland Road W Unit# B
Kitchener, Ontario
New Retail Plaza- Prime End Unit with High Visibility. Take advantage of this exceptional opportunity at Expressway and Highway 401. The site offers excellent accessibility for both customers and staff. Enjoy ample on-site parking. Possession is immediate. Washrooms rough-ins completed. Units can be divided into 608 SF up to 3,706 SF. Permitted Uses: Artisan's Establishment, Community Facility, Convenience Retail, Day Care Facility, Financial Establishment, Health Clinic, Home Occupation, Office, Personal Services, Studio. (id:60626)
Coldwell Banker Peter Benninger Realty
1, 38 Griffin Industrial Point E
Cochrane, Alberta
Prime Commercial Space for Lease – 1,835 sq. ft. | Brand New & Move-In Ready! It will be move-in ready on July 1, Looking for the perfect location for your professional business? This brand-new 1,835 sq. ft. commercial space is now available for lease in a highly desirable area. Ideal for professional service companies, insurance agencies, financial firms, and more, this main-floor office is designed to impress! Property Highlights:? Five Private Offices – Spacious and well-lit? Lunchroom/Kitchen – Convenient for employees? Main Floor Access – Easy entry for clients and staff? Ample Parking – Plenty of spots for employees and visitors? Modern Finishes – Professionally designed for a clean, professional look? Excellent Location – High visibility and accessibilityDon’t miss this opportunity to establish your business in a premium setting (id:60626)
Cir Realty
330, 335 & 340, 10960 42 Street Ne
Calgary, Alberta
($28 per sq/ft plus operating cost) Landlord asking $100K for all the improvements inside. A rare opportunity to acquire a fully built-out 3-unit I-C zoned commercial bay in a prime Northeast Calgary location. Professionally developed with over $250,000 (approx) in improvements, this space is fully designed and outfitted for a grocery store, offering tenants a ready-made setup without the time, cost, or hassle of a full buildout. From shelving and refrigeration to flooring, lighting, and display fixtures, every detail has been completed, making it ideal for an operator looking to launch quickly. Located in a high-traffic area just minutes from Calgary International Airport and surrounded by active commercial and retail developments, the property offers strong exposure and easy accessibility. The flexible I-C zoning allows for a range of uses, but this space is especially suited for anyone looking to open a grocery or food-related business. This is a turnkey opportunity in one of Calgary’s most vibrant commercial corridors, without the capital investment typically required to get started. (id:60626)
Royal LePage Metro
Prep Realty
65 Van Horne Ave
Dryden, Ontario
Commercial Space Built to Suit in Downtown Dryden ON 9450 sq ft of blank canvas for your office or commercial needs. Centrally located on Van Horne Avenue in the heart of the downtown core, large windows, tall ceilings and accessed through main doors at street level. Two main floor bathrooms Have your dream premises constructed and secure a long lease with room to grow. Call to enquire, flexible terms. Rent is exclusive of Heat and Hydro. (id:60626)
Century 21 Northern Choice Realty Ltd.
1674 Bertram Street Unit# 100
Kelowna, British Columbia
Opportunity to lease a ground level space in a high-profile professional office building in downtown Kelowna with various demising options available. Featuring 5,167 square feet of rentable area, this full floor premises is currently occupied by a bank and includes functional/quality improvements throughout, reception area, open work space, kitchenette, enclosed offices, dedicated boardroom and file/copy room. The building also has the rare offering of exterior signage, with exposure to both downtown and Highway 97. 15+ on site parking stalls available for the entire floor. (id:60626)
Royal LePage Kelowna
310, 10960 42 Street Ne
Calgary, Alberta
Welcome to the Jacksonport Square, a 37000 + retail development. This retail bay allows you to open up any of your retail shops such as restaurants, grocery store, spa or any other kind of retail shop. this bay is 1607 sqft, next to the corner unit with excellent exposure, 22 ft height and 40% mezzanine approved, next to Metis Trail and Country Hills Blvd. (id:60626)
Royal LePage Metro
Prep Realty
3, 15502b 101 Street
Clairmont, Alberta
This retail location is situated off Highway 43 just north of Grande Prairie in a highly visible location. Position your business in the professional plaza it deserves. Call your Commercial Realtor© for more information or to book a showing today. (Base Rent 1,711 SF @$28 PSF = $3,992.33/month. Additional Rent: 1,711 SF @ $10.00 PSF = $1,425.83/month; Total Monthly Payment: $5,418.16 plus GST. (id:60626)
RE/MAX Grande Prairie
Bays 2, 3 & 4, 10166 120 Avenue
Grande Prairie, Alberta
Offered for lease. Newly constructed office building in Northridge Business Centre. This is a building that will be ready for you to design and construct an interior to fit your needs. All on ground level. Lots of parking. Ideal space for an office, doctor's office, bank, or retail. Easy street to access. Will be great street appeal!! There are 5 bays and the entire space may be leased or one, two, three or four bays. This space is for 4,113 square feet and is 3 bays (Example Bays # 2, 3 and 4). Basic Rent is $28.00 PSF. 4,113 sq ft - $9,597.00 + $479.85 GST = $10,076.85 (Total Monthly Basic Rent). Additional Rent - $9.00 PSF (Estimate) = $3,084.75 + $154.24 GST = $3,238.99 (Total Monthly Additional Rent). Total Monthly Rent Payment - $13,315.84. (id:60626)
RE/MAX Grande Prairie
Bay 1, 10166 120 Avenue
Grande Prairie, Alberta
Offered for lease. Newly constructed office building in Northridge Business Centre. This is a building that will be ready for you to design and construct an interior to fit your needs. All on ground level. Lots of parking. Ideal space for an office, doctor's office, bank, or retail. Easy street to access. Will be great street appeal!! There are 5 bays and the entire space may be leased or one, two, three or four bays. This space is for 1,268 square feet and is Bay # 1. Basic Rent is $28.00 PSF. 1,268 sq ft - $2,958.67 + $147.93 GST = $3,106.67 (Total Monthly Basic Rent). Additional Rent - $9.00 PSF (Estimate) = $951.00 + $47.55 GST = $998.55 (Total Monthly Additional Rent). Total Monthly Rent Payment - $4,105.22. (id:60626)
RE/MAX Grande Prairie
104, 280 Maclennan Crescent
Fort Mcmurray, Alberta
Maximize your operational efficiency with Bay 104. 3000 sqft industrial warehouse space available for lease at 280 MacLennan Crescent. It features office spaces, reception, washroom, in-floor heating and a make-up air system, ensuring a safe, comfortable, controlled, and compliant environment. The space includes two 14' bay doors for convenient access and is equipped with a floor drain and oil separator for easy maintenance. With ample parking available both in the front and back of the building. Functional and accessible solution for your business needs and can be combined with Bay 108 for a combined total of 6000 SF. Excellent exposure conveniently located in the southeast sector of the community adjacent to Highway 63 with direct access to Highway 69, MacKenzie Industrial Park offers excellent access to the airport and downtown core. (id:60626)
Coldwell Banker United
102, 286 Maclennan Crescent
Fort Mcmurray, Alberta
Unlock the potential of your business with this versatile 3,901 SF industrial warehouse space available for lease at 102-286 MacLennan Crescent. Designed to support a wide range of business operations, this property features 200 amp, 3-phase service, providing reliable power for heavy equipment and demanding processes. The space is equipped with in-floor heating and a make-up air system, ensuring a safe, comfortable, and compliant work environment.For streamlined logistics, the warehouse offers one 12’x16’ and two 12’x14’ grade-level bay doors, facilitating smooth loading and unloading. The property also includes a floor drain/sumps system for easy maintenance. Parking is abundant with ample parking and yard at both the front and rear of the building, to accommodate trucks, trailers, and additional equipment storage. Located in the well-positioned MacKenzie Industrial Park, this property benefits from excellent exposure in Fort McMurray's southeast sector. With direct access to Highway 69 and close proximity to Highway 63, the site offers seamless connectivity to the airport, downtown core, and major industrial routes. This functional and accessible warehouse bay is an ideal solution for businesses seeking a strategic location with modern amenities. Inquire today to secure this prime industrial space! (id:60626)
Coldwell Banker United
Bays 2 And 3, 10166 120 Avenue
Grande Prairie, Alberta
Offered for lease. Newly constructed office building in Northridge Business Centre. This is a building that will be ready for you to design and construct an interior to fit your needs. All on ground level. Lots of parking. Ideal space for an office, doctor's office, bank, or retail. Easy street to access. Will be great street appeal!! There are 5 bays and the entire space may be leased or one, two, three or four bays. This space is for 2,742 square feet and is a sample for 2 bays. (Example Bays # 2 and 3). Basic Rent is $28.00 PSF. 2,742 sq ft - $6,398.00 + $319.90 GST = $6,717.90 (Total Monthly Basic Rent). Additional Rent - $9.00 PSF (Estimate) = $2,056.50 + $102.83 GST = $2,159.33 (Total Monthly Additional Rent). Total Monthly Rent Payment - $8,877.23. (id:60626)
RE/MAX Grande Prairie

