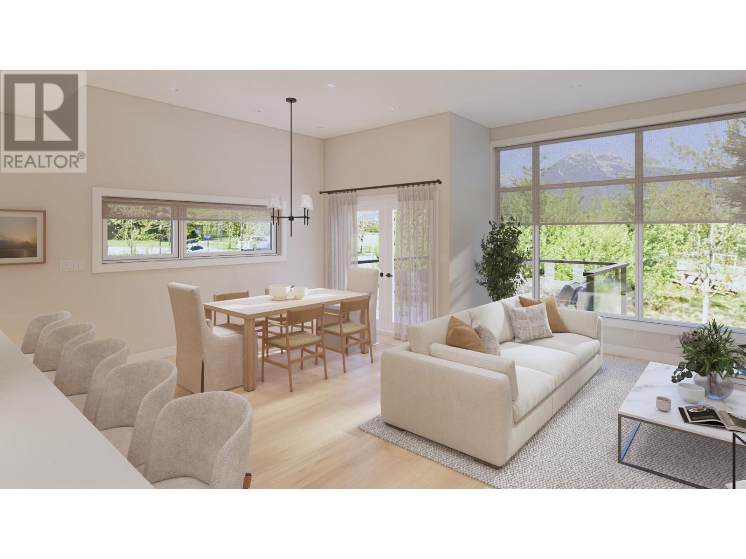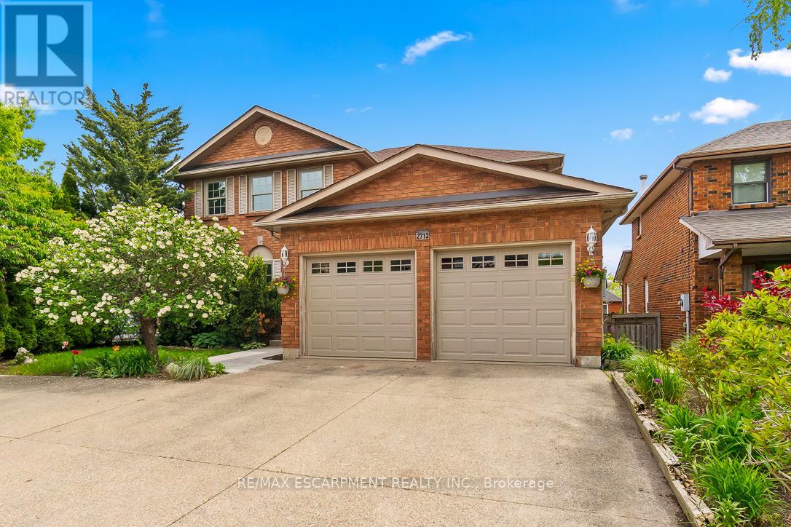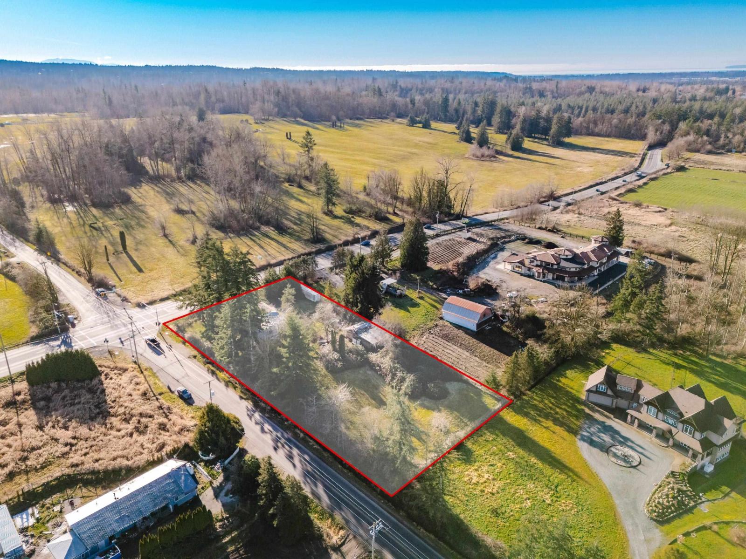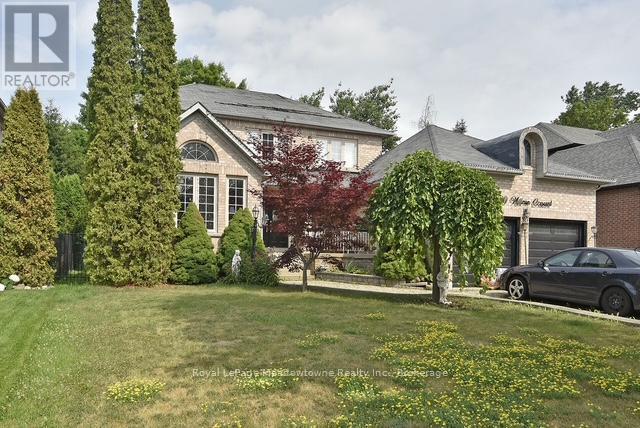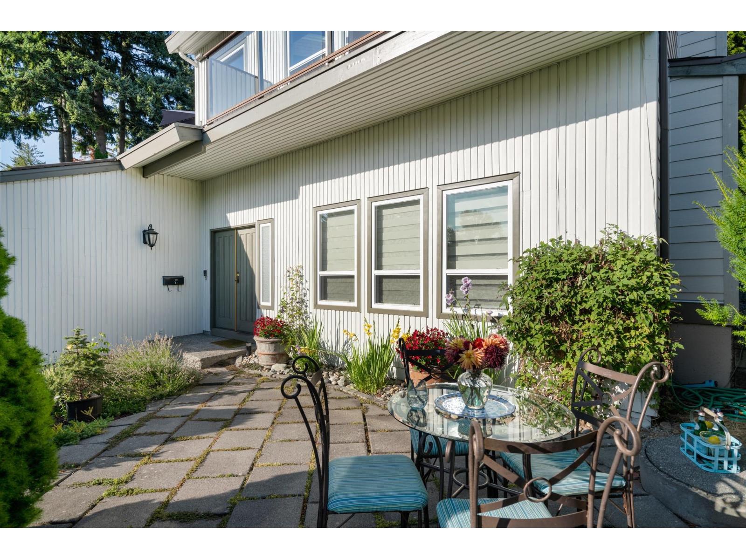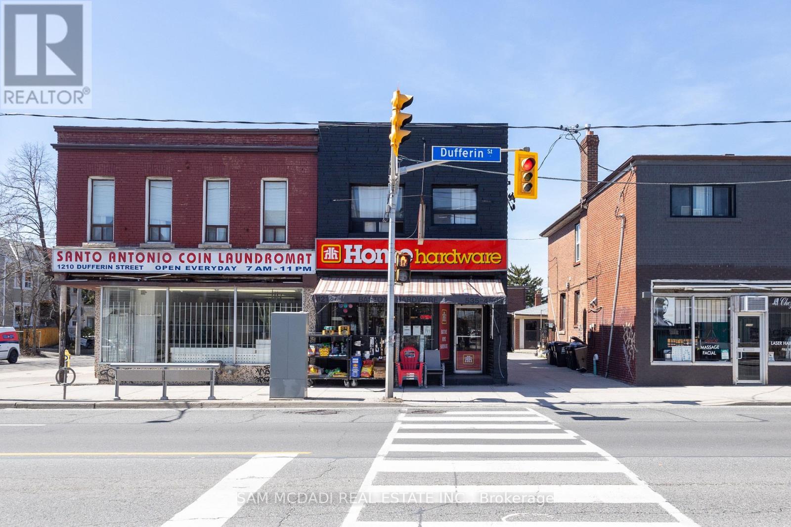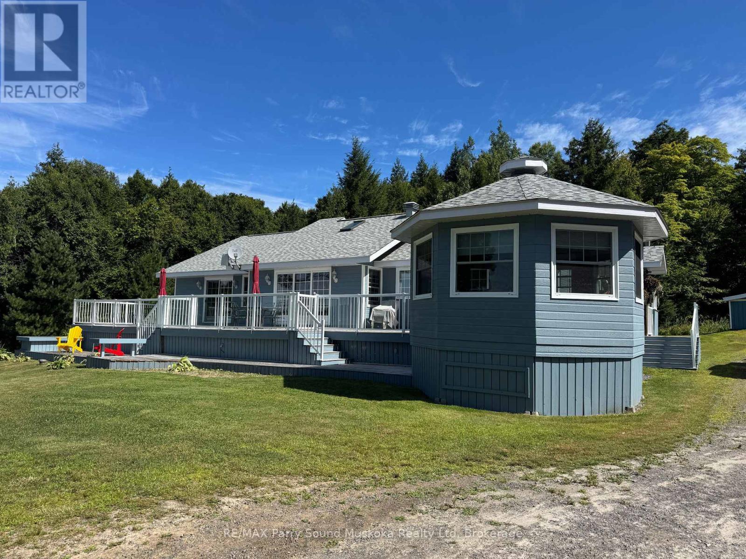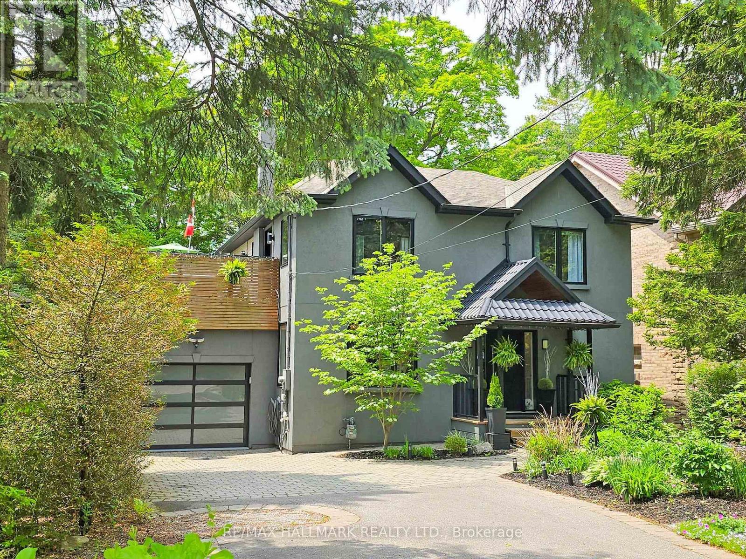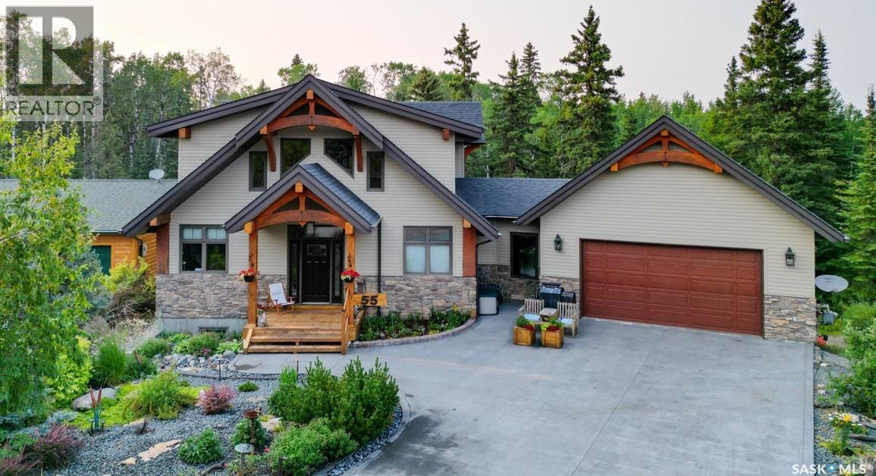Sl13 3407 Mamquam Road
Squamish, British Columbia
Introducing the highly anticipated Legacy Ridge Townhome development. This Spacious 2.600 square ft property boasts 3 bedrooms, 2.5 bathrooms, a rec-space with ample storage, and most importantly, a 2 car garage for all your Squamish toys and 2 car driveway parking! Thoughtfully designed to engage with nature, each home welcomes sizable tilt and turn windows and comfortable patio space, embracing the panoramic mountain views only available here at Legacy. Finer details include individual heating/cooling systems, premium appliances, custom millwork, and high end finishes throughout. (id:60626)
Rennie & Associates Realty Ltd.
12 Victoria Street
Middlesex Centre, Ontario
The Victoria: A Century Home Oasis Nestled on a charming street in Delaware, Ontario, The Victoria is a beautifully renovated century home surrounded by a lush, park-like yard backing onto a peaceful woodlot. This private oasis blends historic charm with modern luxury, offering a tranquil retreat just minutes from local conveniences. Outdoor living shines here with double decks, a covered hot tub, and a stunning 20x40 concrete saltwater pool with stone coping. A timber-framed playhouse, firepit, and beautifully landscaped grounds add to the serene, family-friendly setting. A long paving-stone driveway, lined with spruce and flowering trees, leads to a heated two-car garage and pool equipment room, offering ample parking for guests. Inside, the home has been thoughtfully updated while preserving its original character. The gourmet kitchen features garden-view windows, stone floors, dovetail drawers, wooden cabinetry, and a massive granite island. A two-tier family room boasts exposed wood rafters and brick accents, while the formal dining room adds elegance with a crystal chandelier and pocket doors. Both living and family rooms include updated natural gas fireplaces, and a convenient powder room completes the main floor. Upstairs, three bedrooms and a full bath offer comfort and privacy. The primary retreat includes a walk-in closet, ensuite with jetted tub, and a private porch overlooking the front lawn. The finished lower level includes a games/exercise area, an additional bedroom, and a two-piece bath ideal for guests. Delaware offers the charm of small-town living with access to top-rated schools, new amenities, grocery stores, restaurants, parks, rinks, golf courses, and more all just a short walk or drive away.12 Victoria Street is a rare opportunity to own a timeless home with every modern convenience in a vibrant, welcoming community. (id:60626)
Royal LePage Triland Realty
2712 Ashridge Place
Oakville, Ontario
Welcome to this beautiful family home nestled in the sought-after Clearview neighbourhood. Situated on a quiet cul-de-sac, this residence offers the perfect blend of privacy & community in a family-friendly setting. Sitting on a generous lot, the property has received numerous upgrades, making it move-in ready. Step inside & be greeted by a spacious bright foyer with an elegant crystal chandelier & winding staircase. This home features newly installed engineered hardwood flooring throughout the main level, complementing the formal living, dining & family room with cozy fireplace. The upgraded bright kitchen is stylish & functional complete with granite countertops, large walk-in pantry, breakfast area & walk-out to the upper deck. A spacious, luxurious powder room along with stylish main floor laundry with interior garage access, complete this level. Upstairs discover 4 generously sized bedrooms with large windows & closets. Bathrooms have been tastefully updated. New owners will enjoy a spacious primary suite with double-door entry, a walk-in closet with organizers & large windows that frame picturesque east-facing views. The primary ensuite bathroom is bright & roomy adding to the luxurious feel of the space. The lower level provides incredible versatility. The newly carpeted entertainment area provides plenty of space for family enjoyment, along with walkout access to the beautiful backyard. A portion of the lower level is suitable for a professional services business adding incredible versatility. There's plenty of parking with space for 5 vehicles. Located on a quiet street in a desirable community, with walking distance to top-ranked schools & just mins from major highways & GO Station. This property has it all! (id:60626)
RE/MAX Escarpment Realty Inc.
1613 208 Street
Langley, British Columbia
FIRST TIME ON THE MARKET IN 17 YEARS. This is a rare opportunity to own an exceptional corner lot, spanning just under an acre. With incredible potential, this property is perfect for creating your dream home or even two, thanks to its RU-1 zoning within the ALR. Key features include a 220-wired detached workshop, a 127-ft drilled well, and ample space. This charming rancher offers a cozy living room, a spacious kitchen, abundant natural light, and plenty of storage, providing endless possibilities for customization. This is a must-see property with remarkable potential. . (id:60626)
Sutton Group-West Coast Realty
836 Macintosh Street
Coquitlam, British Columbia
Gorgeous new development with open concept 4 beds 3 baths home features radiant heating, HVAC system, central vacuum, and stainless steel appliances. This smart house design is for the high e nd security, LED light and can be completely controlled by your own phone! Separate entrance in the lower level and a large balcony on second floor that overlooks the city view for your enjoyment. There are 4 designated parking spots!
