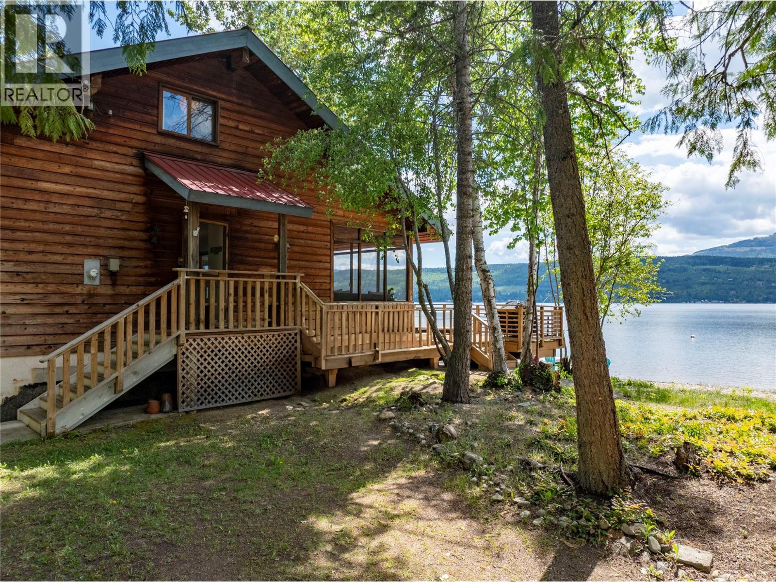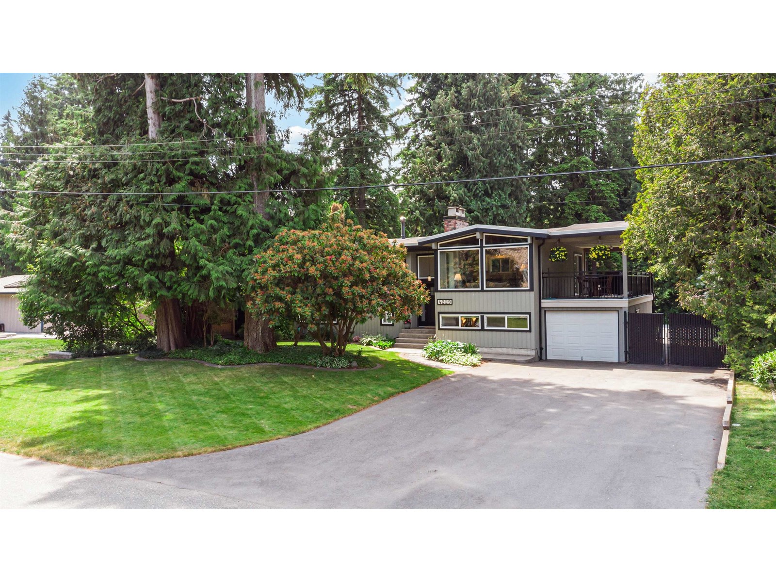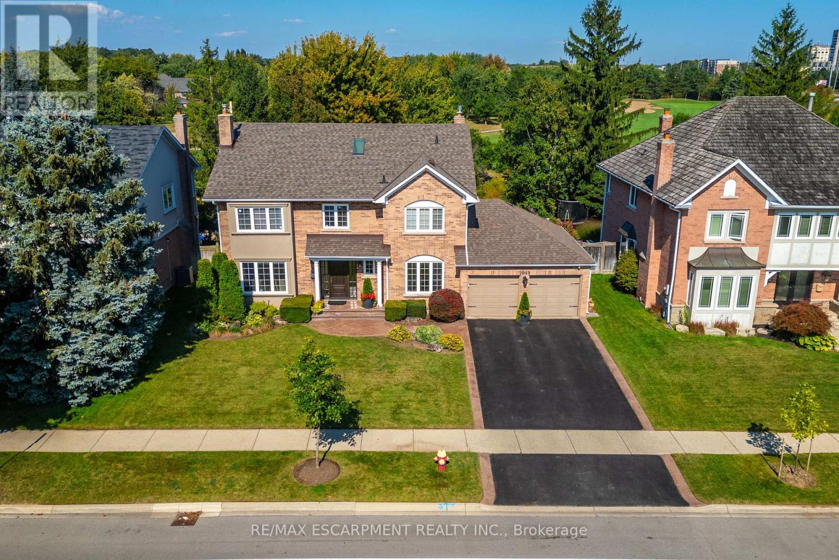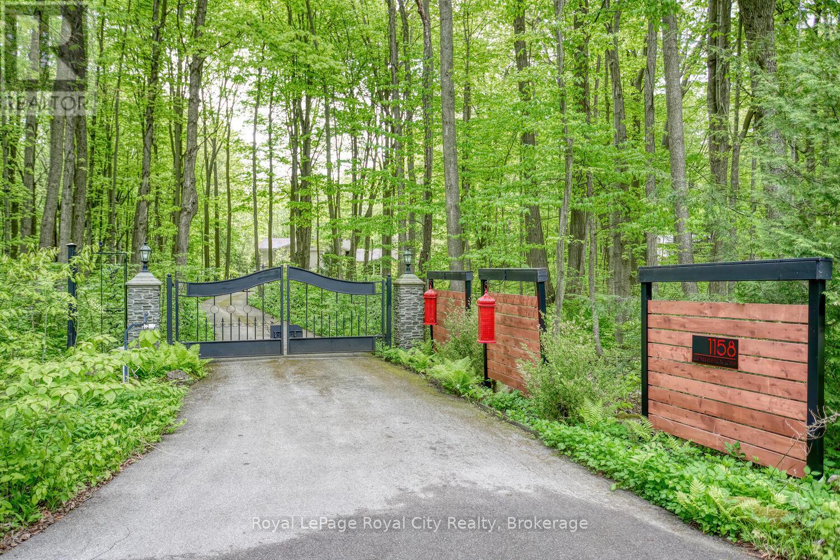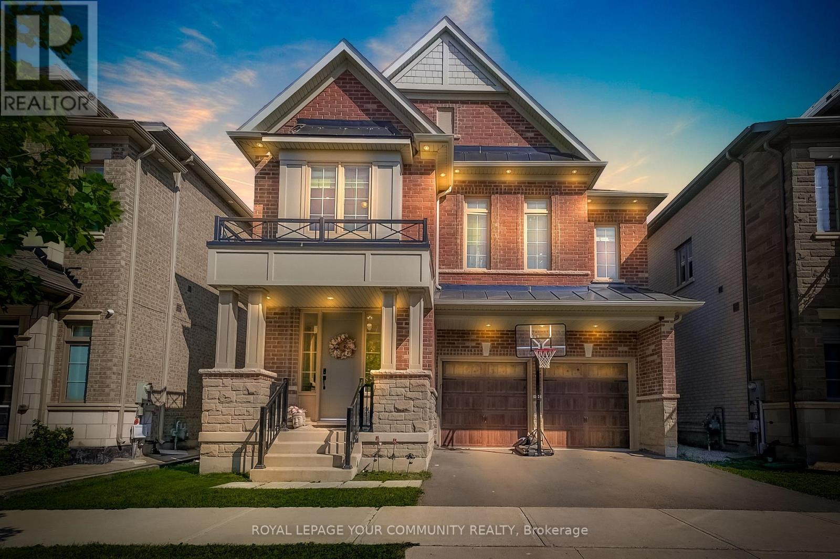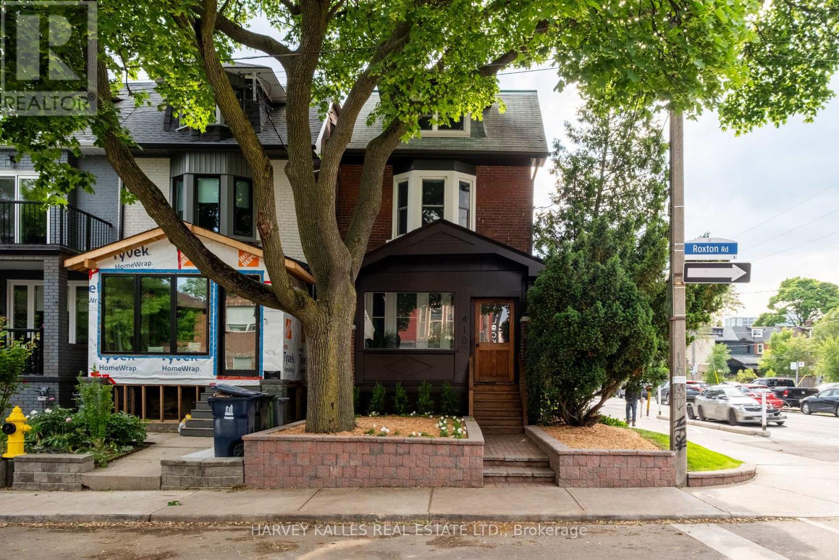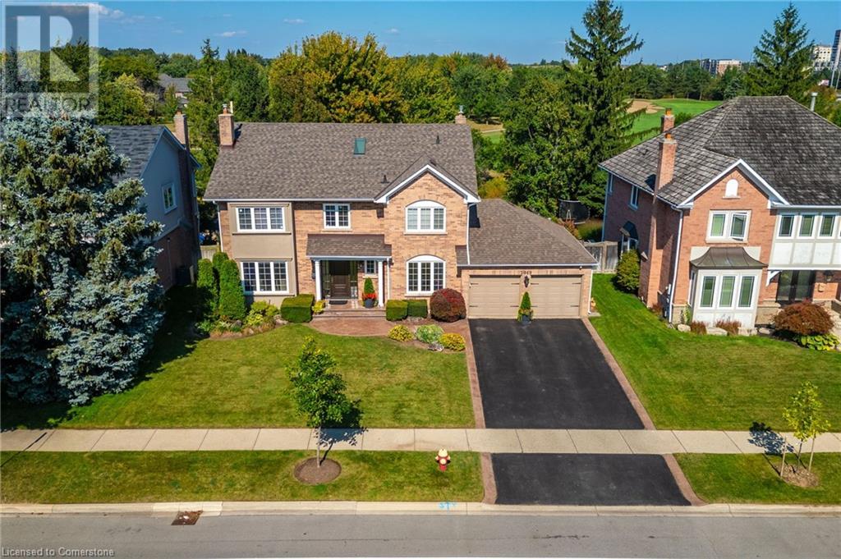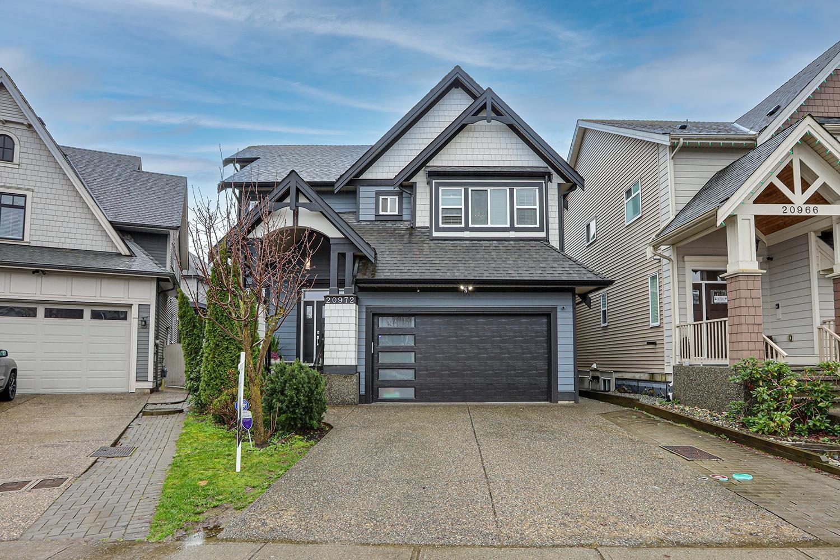4006 Express Point Road
Scotch Creek, British Columbia
4006 Express Point Road in Scotch Creek. This is the cottage on the water that you recall from your childhood memories if you were lucky enough to vacation on the lake. It's that perfect blend of a rustic and charming cabin right on the water with the vaulted ceilings and stone fireplace. The sunroom in the screened-in porch for those rainy days to play cards. With 4 beds and loft beds and 2 baths, you’ve got enough room for the family. On 1.8 acres with just over 100 ft of lakeshore, you’ve got a dock and buoy already in place for summer, plus a detached covered boat storage behind the house. Under the house is a large full crawlspace, which is excellent additional storage. This rare 1.8-acre parcel allows you lots of options for the future, and in the meantime, you can build your own trails and enjoy the lake time with lots of privacy from the street. Brand new driveway just for 4006 put in June 2025, no more shared driveway. Check out the 3D tour and video. Measurements taken by Matterport. (id:60626)
Fair Realty (Sorrento)
4229 196b Street
Langley, British Columbia
A home and property you won't want to miss! Tucked away on a quiet no-through road in one of Brookswood's most peaceful pockets, this tastefully updated 4 bedroom home with a 1-bedroom mortgage helper is move-in ready and full of value. Sitting on a rare half-acre lot, that could have subdivision potential, features a massive 30x40 detached shop with 12-foot doors that's perfect for hobbyists, car enthusiasts, or extra storage. You'll love the new kitchen with entertainment sized island and quartz counters. Other features include new windows, fresh flooring, vaulted living room ceiling, and the convenience of two sets of laundry. The fully fenced yard is ideal for families and pets, and you're just steps from peaceful nature trails and streams for those daily walks. (id:60626)
Real Broker B.c. Ltd.
2049 Country Club Drive
Burlington, Ontario
This fabulous previous model home boasts timeless curb appeal with its classic brick exterior and symmetrical design. Step inside to a traditional layout featuring spacious, sun-filled rooms with large windows, a welcoming foyer, and elegant touches throughout. The formal living and dining rooms are perfect for entertaining, while the cozy family room offers a relaxing retreat. Upstairs, generous bedrooms provide comfort for the whole family. The beautifully landscaped yard with a salt water in-ground pool overlooks a beautiful pond and a golf club green. The oversized double garage completes this perfect family home, nestled in a peaceful, tree-lined neighbourhood. Great Value on a beautiful street. (id:60626)
RE/MAX Escarpment Realty Inc.
1158 Conservation Road E
Milton, Ontario
Discover a truly exceptional retreat, where privacy and nature converge.Tucked away behind a controlled, gated entrance, a long, winding, and naturalized paved driveway leads you to a stucco residence completely hidden from the road. The journey itself is an introduction to the tranquility that awaits.A portico graces the front of the home, complementing the beautifully manicured front landscaping a true nature's paradise where deer, birds, and local wildlife roam freely. Step inside and immediately experience the seamless connection to the outdoors; every window offers a captivating view, creating the sensation of being surrounded by nature.This masterfully renovated home boasts an open-concept design, allowing an unobstructed sightline from the front door straight through to the private backyard oasis. All four levels have been meticulously upgraded with exquisite attention to detail, featuring solid wood trim, baseboards, and most doors throughout.Cozy evenings await with fireplaces in the living room and formal dining room, and a luxurious two-way fireplace gracing the primary bedroom suite. Currently configured as a two-bedroom, with spa-like bathrooms, this home effortlessly offers the potential to convert back to a three-bedroom family residence.The heart of the home, a recently updated AYA kitchen, is a culinary dream. It showcases gleaming Quartz countertops, built-in appliances, abundant cabinetry, a convenient built-in breakfast bar, and a large center island with ample seating.The cozy formal dining room on the ground floor provides a walk-out to the breathtaking backyard. Outside, the property is a private haven designed for relaxation and enjoyment.Delight in multiple landscaped seating areas, a charming firepit for cozy gatherings, and perennial gardens that require minimal maintenance, leaving very little grass to care for.This is more than a home; it's a lifestyle a rare blend of refined living and natural serenity. OPEN HOUSE, SAT AUG 9th 2-4pm. (id:60626)
Royal LePage Royal City Realty
30 Marvin Avenue
Oakville, Ontario
Welcome To This Stunning 4-Bedroom, 5-Bathroom Home In A Highly Sought-After Oakville Location. Step Inside To A Bright And Inviting Entrance That Leads Into Spacious Living And Dining Areas, Perfect For Gatherings And Everyday Living. The Heart Of The Home Is The Chef-Inspired Kitchen, Designed To Impress With State-Of-The-Art Appliances, Sleek European-Style High-Gloss Laminate Cabinetry, Quartz Countertops, A Large Walk-In Pantry, And A Stylish Servery. The Open-Concept Layout Flows Seamlessly Into The Family Room, Creating An Ideal Space For Entertaining, With Double Doors Leading To A Private Backyard.Upstairs, You'll Find Four Generously Sized Bedrooms, Each With Its Own Ensuite Bathroom, Offering Comfort And Privacy For The Entire Family. The Second-Floor Laundry Adds Ultimate Convenience. The Finished Basement Includes A Full Bathroom And Offers Additional Living SpaceIdeal For A Home Gym, Rec Room, Or Guest Suite. Additional Features Include Upgraded Windows With UV Protection And Security Film For Enhanced Comfort And Peace of mind, Direct Garage Access, Modern Finishes Throughout, And Thoughtful Upgrades At Every Turn. Don't Miss The Opportunity To Own This Beautifully Appointed Home In One Of Oakville's Most Desirable Neighbourhoods. (id:60626)
Royal LePage Your Community Realty
1941 Prairie Avenue
Port Coquitlam, British Columbia
A must see home! Beautiful new construction with ample room to accommodate growing families. This home features a legal 2 bedroom suite, 7 bedrooms and 6 full baths. Nicely appointed gourmet kitchen on the main floor with adjoining wok kitchen. Great floor plan with 4 bedrooms upstairs featuring a spacious primary bedroom with luxurious ensuite. Designated family, dining and living rooms on the main floor with a masterpiece gas fireplace and built in shelving. A/C, radiant heating and a built in security system. Walking distance to all amenities including transit, schools, shopping, recreation and hiking trails. Double garage in the back with loads of extra parking. Limited new housing starts make this home very desirable . Open House Saturday August 16, 3:30 to 5:00. (id:60626)
RE/MAX Heights Realty
410 Roxton Road
Toronto, Ontario
Rolling out ALL the options on Roxton! Currently this dreamy contemporary duplex has the perfect set up for those who are looking to purchase but want income or for the friends that want to co-own. The second and third floor unit enchants us with soft light, a cozy living room with a gas fireplace and sun deck off the primary room. The main floor unit is bright and open with a big bedroom and full size kitchen. Both have their own ensuite laundry and separate entrances. For those who would like to turn it into a single family dwelling that is easily achieved with the removal of a wall. One car parking and perfectly nestled between some of Toronto's most lusted after neighbourhoods. (id:60626)
Harvey Kalles Real Estate Ltd.
2049 Country Club Drive
Burlington, Ontario
Nearly 4200 square feet of total finished living space this fabulous previous model home boasts timeless curb appeal with its classic brick exterior and symmetrical design. Step inside to a classic l layout featuring spacious, sun-filled rooms with large windows, an elegant foyer, The formal living and dining rooms are perfect for entertaining, while the cozy family room offers a relaxing retreat with a fireplace and custom brick surround Upstairs, generous bedrooms provide comfort for the whole family. The beautifully landscaped yard with a salt water in-ground pool overlooks a beautiful pond and green space with complete privacy. The oversized double garage completes this perfect family home, nestled in a peaceful, tree-lined neighbourhood. Great Value !!! on a beautiful street close to shopping and Children's activities . Elegant , spacious, well maintained, fabulous Lot !!! (id:60626)
RE/MAX Escarpment Realty Inc.
20972 80b Avenue
Langley, British Columbia
Stunning 4-Story Family Home in Willoughby Heights! This custom-built 8-bed, 6-bath home in Willoughby Heights is perfect for families! Enjoy this modern with luxury throughout: a bright open-concept kitchen with quartz countertops, new flooring, carpets, and lighting, plus fresh paint inside and out. Stay comfortable year-round with air conditioning and a built-in vacuum. The private backyard with a patio and cedar hedges is ideal for kids and entertaining. Bonus: a legal 2-bed suite plus an extra basement bedroom and Full Bath! Close to top-rated schools, parks, and amenities-don't miss this move-in-ready dream home! Book your showing today! (id:60626)
88west Realty
10851 Greenwood Drive
Mission, British Columbia
Private 2.6-acre estate in Mission featuring a 5 bed, 5 bath home with income-generating indoor 20x40 gas-heated pool. Enjoy a hot tub, exercise room, and large outdoor entertainment area. The updated maple kitchen includes granite counters, slate backsplash, and island. Luxurious ensuite with marble finishes and 5-jet shower. Brazilian cherry hardwood floors throughout. Two double garages (one with 220V power & hot/cold water), plus a 16x24 shop. Deep drilled well, fruit trees, blueberry bushes, pond, chicken coop, and outdoor storage. Gated, fenced, and completely private. The Huge indoor pool is attached to the house measuring 2058 sq ft, with a separate change room/bathroom. Plus 1,567 sqft Garage. See Floor plans for details *** see video tour. (id:60626)
Royal LePage - Wolstencroft
35 Pondmede Crescent
Whitchurch-Stouffville, Ontario
NOTE: H-U-G-E PIE SHAPED LOT. In a highly sought after family friendly area. One of the largest lots in the subdivision. Enjoy summer days in your own private resort like backyard. Professionally landscaped front & back features an oversized 18 x 38 Inground pool, on a very private setting, surrounded by 44 tall Emerald Cedars. Huge, patterned concrete pool deck, with a newly stained pergola, Armourstone rocks that add timeless appeal, a gazebo, a wrought iron fence seperating the pool area for safety of kids & pets, a pool house complete with a bathroom, kitchen, indoor/outdoor pot lites, and roughed in cable t.v. NOTE: Roof (3 years), furnace (8 years), water softner ( 2yrs.) New Garage Doors. New floors on 2nd. level. Open concept layout with Seperate Entrance to Bsmt. Kit. has extended Maple cabinets with crown moulding, granite counters, garburator & porcelain tile, overlooks yard & pool. Open concept Fam. Rm. with oversized windows ( overlooks pool ) Formal Din.Rm., Mud room & Library complete the main floor. Large 2nd. floor laundry with cabinets. Large, spacious bedrooms. Most baseboards/trim & doors newly painted. Newly painted ceilings (Main) You have the best of both worlds. Large, private front covered porch. Beautifully appointed residence. An entertainer's delight! Walking distance to schools, park, trails, transit. A short walk to the new Catholic high school. 5 min. to Go Station. Only 10 Km distance to hospital. (id:60626)
Sutton Group-Heritage Realty Inc.
6898 Carnegie Street
Burnaby, British Columbia
Beautiful 1/2 duplex located in one of North Burnaby´s most desirable communities on a quiet and wide road. 4-Bed 4-Bath + Office on main - The home showcases modern finishes with decorative wainscotting feature walls throughout, radiant floor heating, central A/C, HRV, security camera system. Designed with both comfort and flexibility in mind, has a full laundry room, office on the main and a separate-entry ground level 1-bedroom suite perfect for extended family or rental income. Single car garage + driveway parking for 2 to 3 more vehicles. Located just a short walk to Westridge Elementary, and minutes from Burnaby North Secondary, Kensington Square, parks, and transit. >> (id:60626)
Sutton Group-Alliance R.e.s.

