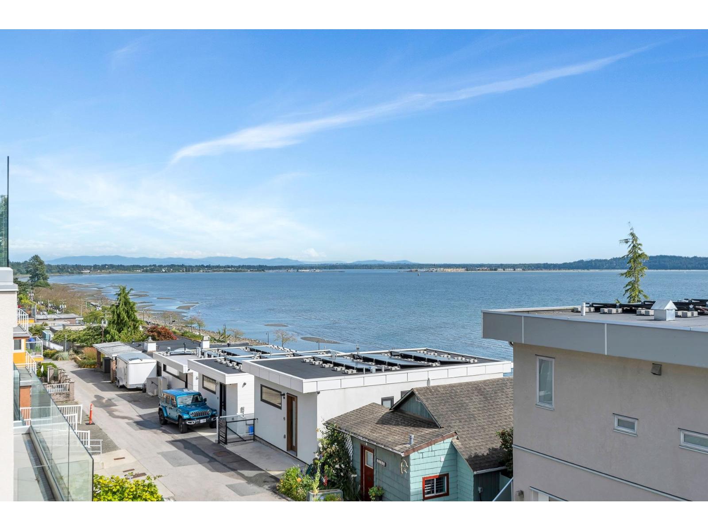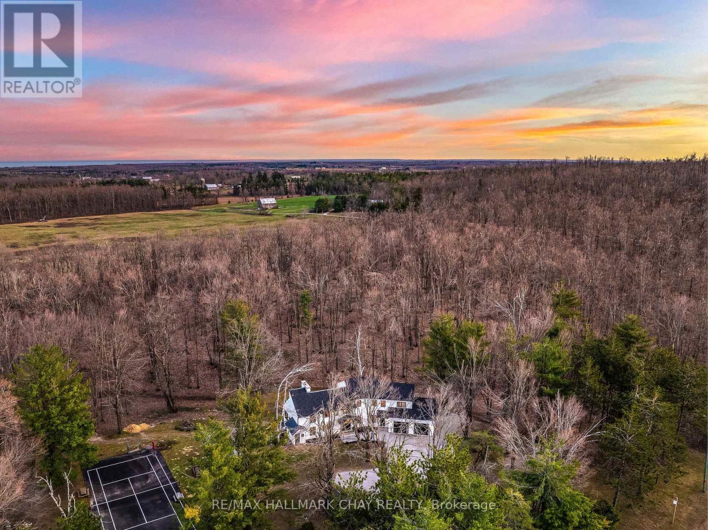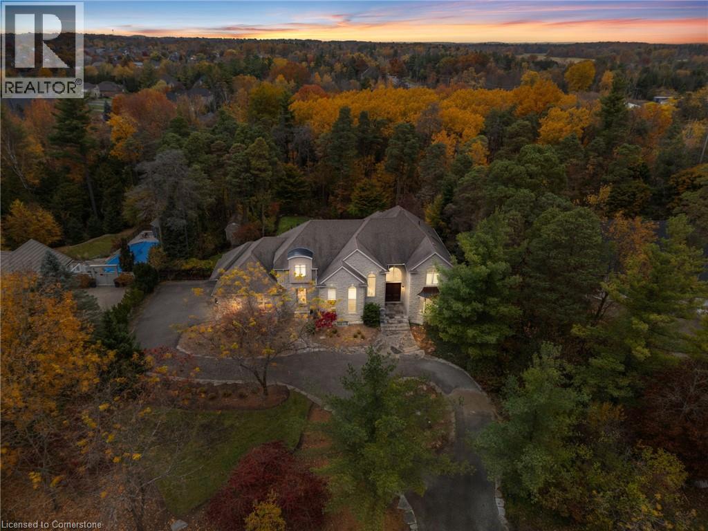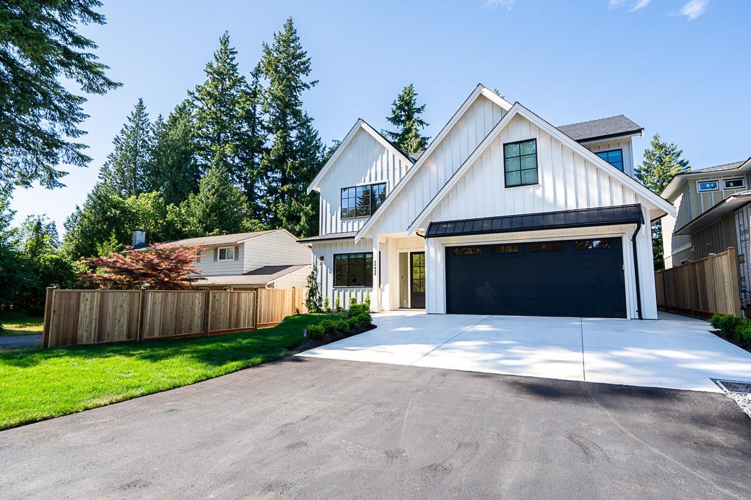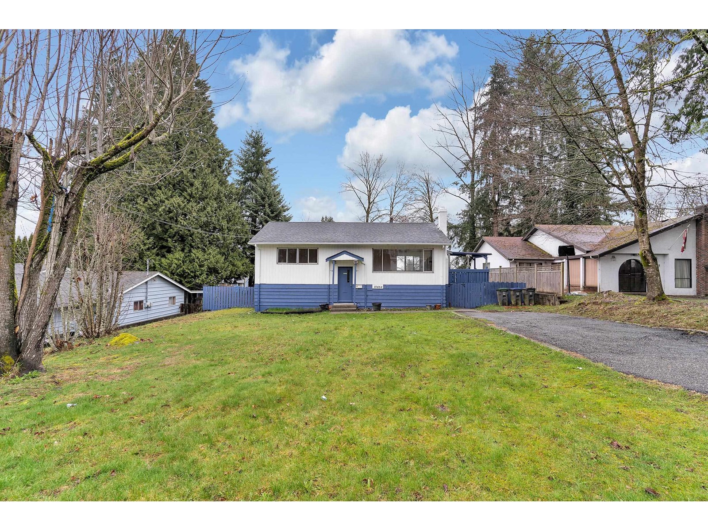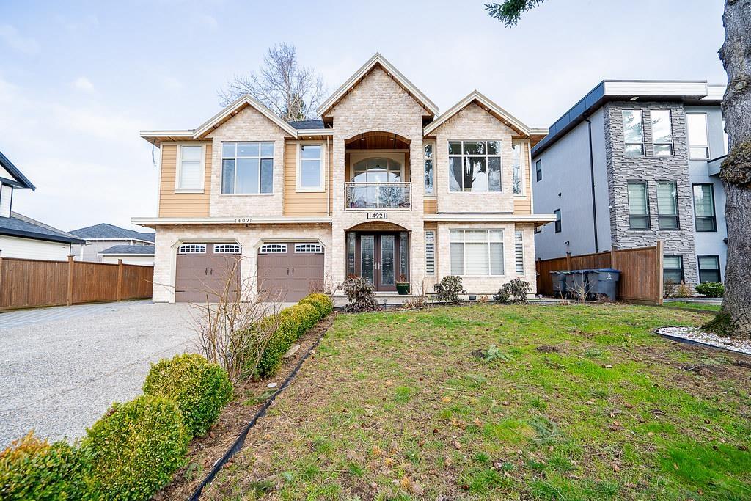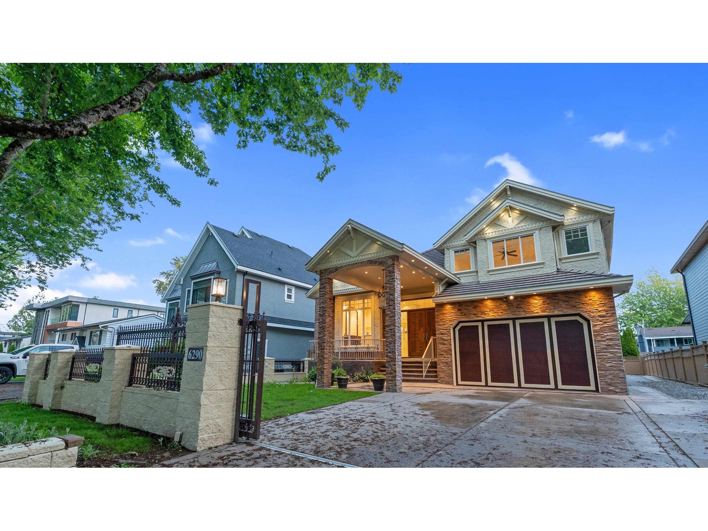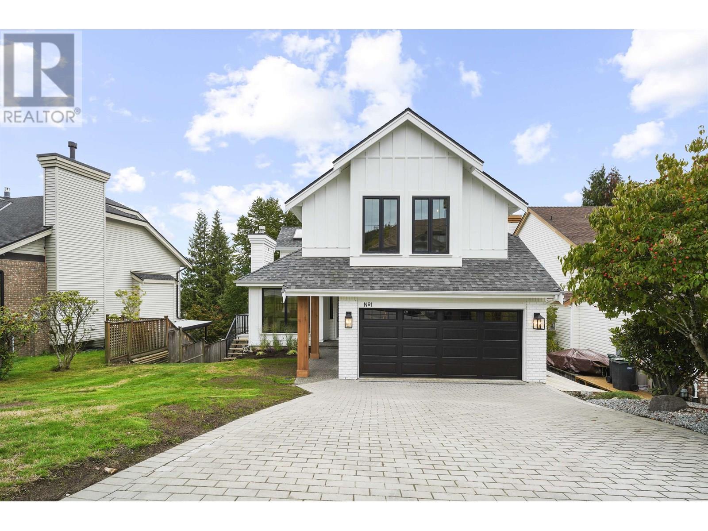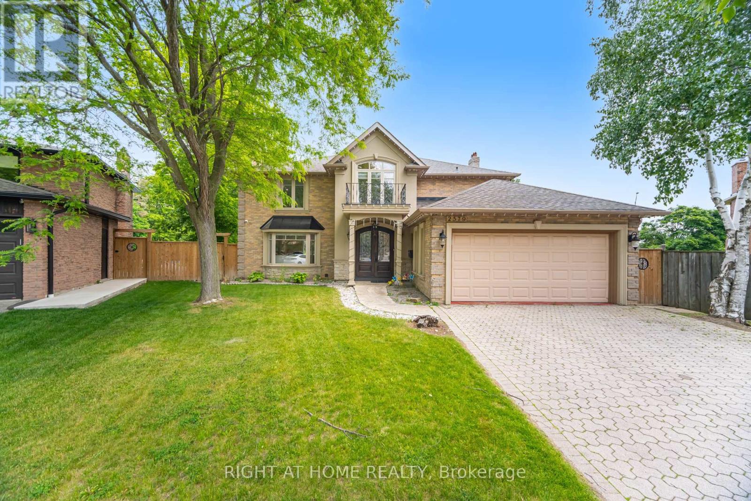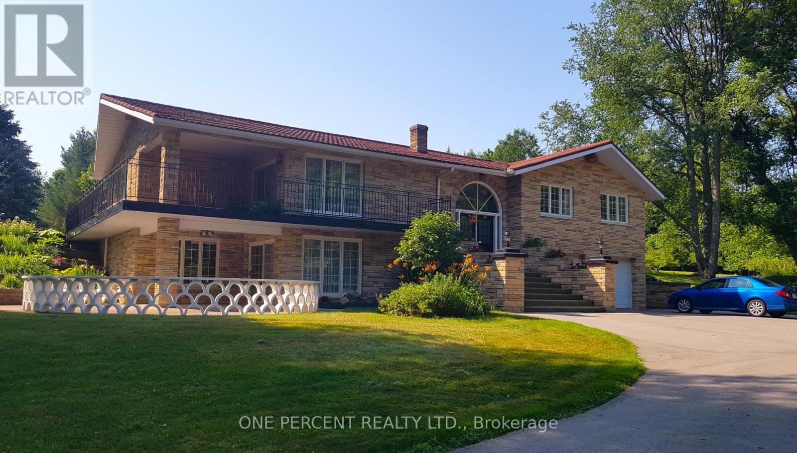15364 Victoria Avenue
White Rock, British Columbia
Ocean view updated 3 bedroom hillside home plus 2 bedroom legal suite with separate access, laundry & great parking from alley. Quality built home with hot water radiant heat for all 3 levels with 5 zones, low maintenance hardie plank siding. wood metal clad windows & sliding doors, high ceilings, tiled floors on the main floor with double 4' sliding doors leading to spacious ocean view deck featuring 2 cm porcelain tiles complimented with topless railings & privacy screens on both sides of the deck. Some extra features include wood interior doors & trims, tall baseboards, crown & detailed ceilings, gorgeous updated kitchen with grey cabinets to the ceiling complimented with stainless steel appliance package, quartz countertops, backsplash & matching island/breakfast bar with storage. Bathrooms nicely updated with cabinets, quartz countertops & some plumbing fixtures. Spacious media room under garage with suspended slab, excellent for sound proofing, complimented with lots of cabinets. Easy access to beach! (id:60626)
Macdonald Realty (Surrey/152)
1359 Old Barrie Road E
Oro-Medonte, Ontario
Highest Quality From Top To Bottom Over 5000SqFt Of Available Living Space, South Western Exposure Backyard. One Of A Kind "It Factor" Family Home on 37.83 Acres Surrounded By Forest! Fine Finishes Evident In Every Room With Top Notch Tastes Throughout. Main Level Features Gleaming Engineered Hardwood Floors, & Large Windows Allowing Tons Of Natural Sunlight & Picturesque Views. Chef's Kitchen With High End Stainless Steel Appliances Including Fulgor Milano Dual Gas Stove & Bosch Dishwasher ('22), Centre Island W/ Quartz Counters, & Wet Bar. Conveniently Combined With Dining Area Featuring Walk-Out To The Covered Wood Deck ('22) Overlooking Backyard! Gorgeous Living Room With Propane Fireplace Insert & Vaulted Ceilings With Wainscoting Easily Flows Into Sunroom & Office. Mudroom Features Heated Flooring, Access To Garage, Powder Room, & Laundry Room! Upper Level Boasts 4 Spacious Bedrooms, Primary Bedroom With Walk-In Closet, 3 Pce Ensuite Including Heated Flooring, Double Vanities, & Walk-In Shower! 2nd Bedroom With 3 Piece Ensuite, In Floor Heating, & Walk-In Closet! 2 Additional Bedrooms Perfect For Guests To Stay & 4 Pce Bathroom With In Floor Heating! Two Separate Basements Each Accessible From Main Level With In-Floor Heating & Separate Entrances. Main Basement Has In-Law Potential With Kitchen Cabinets Available, Bedroom, Living Area With Wood Fireplace Insert, & Additional Storage Space! Perfect For Additional Income Or Extended Family To Stay. Second Basement With Spacious Rec Room & W/O To Entertainers Dream Backyard With Landscaping & Interlocked Patios & Walk-Ways ('24). Plus Huge Tennis / Pickle Ball Court! Bonus Detached Garage / Workshop & Garden Shed! Fully Finished 662 SqFt Attached Garage With Heated Flooring, 12Ft Ceilings, & 10Ft Doors. New Septic (21). Well ('19). 200 AMP service + 100 AMP Pony Panel. New Hydronic Furnace ('22). Most Windows & Doors Replaced ('22). Full Roof Ice Shielding & Shingles ('22). 10 Mins To Orillia & 20 Mins To Barri (id:60626)
RE/MAX Hallmark Chay Realty
994 Stonebrook Road
Cambridge, Ontario
Deer Path Estates. A breathtaking two-storey stone home with approx. 5,800 sq. ft. of beautifully finished living space, a triple-car garage & set on nearly 1.0 acre of private, tree-lined property. Located on a quiet and highly sought-after neighbourhood. The backyard is a private oasis, featuring a heated, saltwater in-ground pool surrounded by lush greenery & impeccably landscaped. The pool is equipped with a new filter, pump, saltwater T-cell & flooring cleaning system (2020) for easy maintenance. The expansive yard is perfect for outdoor activities & entertaining. The updated kitchen is a chef’s dream with heated floors, oversized granite countertops, a built-in microwave drawer & premium Thermador appliances, incl a gas range & dual ovens. It’s a welcoming space for family meals and gatherings, designed for both functionality and style. The main-floor office impresses w/ built-in cabinetry and two-storey windows, creating a bright and inspiring workspace. Upstairs, four spacious bedrooms each feature their own en-suite bathroom, offering privacy & convenience for the whole family. The primary suite includes a fully remodelled 5-piece en-suite with heated floors, a walk-in closet, a balcony to take advantage of the gorgeous views & a loft area ideal for a dressing room or upstairs office. The fully finished basement caters to every need with a home theatre room complete with a projector & screen, a rec room, a games area. Built-in desks & ample storage add functionality to the space, making it perfect for work, play, and relaxation. The Basement features a walk-up to the triple car garage. Situated in a prime location, this home is just moments away from Shade’s Mill Conservation Area, scenic trails, Puslinch Lake & many more amenities. With its close proximity to Highway 401, commuting is effortless. Meticulously maintained & offering an unbeatable combination of luxury, comfort & convenience, this estate is truly a rare find. Book your private showing today! (id:60626)
RE/MAX Real Estate Centre Inc. Brokerage-3
697 Lafontaine Road E
Tiny, Ontario
Top 5 Reasons You Will Love This Home:1) Stunning custom-built post and beam ranch bungaloft that exudes rustic charm and timeless craftsmanship 2) A picturesque treed entrance, complemented by elegant stone accents, a charming sugar shack, a chicken coop, and a sprawling 1,800 sq.ft. outbuilding 3) Fully finished from top to bottom, with a separate entrance to the lower level, creating the perfect opportunity for in-law living, a private guest suite, or even an income-generating space 4) Resort-style backyard complete with an inviting inground pool and a stylish cabana, perfect for relaxation and entertaining 5) Ideally located just minutes from in-town amenities, with access to nearby beaches and scenic walking trails for outdoor enthusiasts. 6,294 fin.sq.ft. Age 22. (id:60626)
Faris Team Real Estate Brokerage
20837 45a Avenue
Langley, British Columbia
A timeless custom home by Belican Construction offering over 3,600 sq.ft. of refined living in Langley's coveted Uplands. This 6-bedroom, 6-bathroom residence combines elegance with thoughtful functionality: a chef-inspired kitchen with Fisher & Paykel appliances, quartz countertops, a walk-in pantry, and a custom bar with beverage fridge. The main floor opens seamlessly to a covered patio and beautifully landscaped, irrigated yard. Upstairs features four spacious bedrooms, each with a private ensuite, including a luxurious primary suite with fireplace, spa shower, soaker tub, and double vanity. Additional highlights include a 1-bedroom legal suite with separate entry, EV-ready garage, built-in vacuum, comprehensive security system, and integrated smart home wiring throughout. (id:60626)
Oakwyn Realty Ltd.
10464 154a Street
Surrey, British Columbia
Welcome home to this beautiful freshly renovated home. This home boasts 4 bedrooms and two bathrooms. Downstairs there is a two bedroom basement suite which can help you with your mortgage. Excellent rental income. ***Builder/Investor Alert*** Future land assembly. Please confirm with the City of Surrey. (id:60626)
Srs Panorama Realty
585437 County Road 17
Melancthon, Ontario
Sheer Elegance awaits you, custom-built bungaloft, approx. 4 acres.(4+1) bed,3.5 bath, offering soaring 9ft, 10ft & 20ft ceilings with open concept. Dream kitchen with 6 burner range, stunning Cambria quartz countertops, wine rack, maple cabinetry, hidden walk-in Butlers pantry. Covered porch w/glass railings, Natural Gas BBQ, substantial Timber Frame Beams, wood ceilings, & magnificent country view! The living rm lends grand space for gatherings/comfy wood f/p. The prim bdrm is true retreat boasting spacious w/i closet & lux 5pc bath, oversized soaker tub, curbless shower. Convenient laundry/mud rm with heated floors access to heated garage. Fully fin Bsmt w/ 9ft ceilings, open concept, in-floor heating, big windows/sep access to garage. 2nd flr has 2 full bdrms access to Jack & Jill 5 pc. Bath, free standing tub, glass shw .3 Car garage, Detached ( 30x40 ) shop with heated flrs. Relax in Sauna & enjoy beauty of the perennial flowers ,fruits, veggies. Embrace tranquility of nature. **EXTRAS** Comfortable basement entrance from garage, invisible pet fence, approx: 5000sq feet of living space , close to Blue mountains , Collingwood, Approx. 50 minutes from GTA, Convenient access to major Highways & routes. (id:60626)
Homelife/miracle Realty Ltd
14921 90 Avenue
Surrey, British Columbia
This residence showcases an elegant stone front and occupies a spacious 7545 sqft lot. The main floor features a welcoming rec room for leisure and an additional bedroom with a full bath. It features 2 two-bedroom basement suites, ideal for rental purposes. Upstairs, discover a primary suite and three bedrooms alongside an open concept modern kitchen, a generously-sized spice kitchen, and a sundeck perfect for outdoor gatherings and BBQs. Situated conveniently close to schools, parks, and shopping facilities, this property promises both comfort and potential for investment. Notable features of the home include air conditioning, HRV system, radiant floor heating, Hunter Douglas blinds, and a comprehensive security system. Step inside and immerse yourself in the epitome of luxury! (id:60626)
Century 21 Aaa Realty Inc.
6290 129a Street
Surrey, British Columbia
Like-new custom home on 7,635 SF lot in Panorama Ridge. Renovated with new paint (interior/exterior), bedroom floors, painted kitchen cabinets, lighting & more. Bright layout with high ceilings, grand entry, gated driveway, large patio & decks. Main floor has 2 bedrooms - ideal for elderly family - plus a gourmet kitchen, spice kitchen with pantry, flex room, powder room & laundry. Upstairs has 4 bedrooms, each with a private ensuite. Includes theatre room & two 1-bed suites. Near schools & parks. (id:60626)
RE/MAX Bozz Realty
1 Cedarwood Court
Port Moody, British Columbia
This home is a show-stopper, blending luxury & comfort in every detail! As you enter, you're greeted by dramatic vaulted ceilings in the living room, centered around a cozy gas fireplace, perfect for family gatherings. The heart of the home is a gourmet wrap-around kitchen, designed for entertaining. Featuring a farmhouse sink, gas stove with pot filler, large island w/seating, & an adjacent dining & family room with access to your covered deck. The main also boasts a mudroom with direct garage access. Upstairs offers 4 spacious bedrooms, the luxurious primary with breathtaking city views, spa-like ensuite, & a walk-in closet is an oasis. Down offers a 2-bed suite w/a private entrance & in-suite laundry, perfect for extended family or as a mortgage helper. (id:60626)
RE/MAX Sabre Realty Group
2579 Kenna Court
Mississauga, Ontario
Amazing House! Fully Renovated From Top To Bottom, Located In Sheridan Homelands, On A Quiet Court With A Huge Pie Shaped Lot. This impressive home features nearly 4,000 Sqft of living space including a fully finished basement, Stunning Kitchen, New Appliances; Granite Counter Tops, Breakfast Bar, Wine Fridge And Walk-Out To Patio. Open Concept Sunken Family Room With Fireplace. Updated Pot Lighting, Crown Molding, 4 Custom Bathrooms, And Hardwood Floors Throughout. Updated Spiral Staircase With Wrought Iron Spindles. Master Bedroom Retreat With Double Door Entry, Walk-In Closet With Organizers And A 5 Piece En-Suite With Jacuzzi Tub, His And Her Sinks And A Huge Walk-In Shower. Finished Basement With Wet Bar, 5th Bedroom, And A 3 Piece Bath. Quiet - Child Safe Cul De Sac. Huge Private Lot, Approx. (.36 Acres). Ideal Backyard To Install A Full Sized Pool And More. Driveway Can Accommodate 5 Cars Credit Valley Flagstone Pathway. close to shopping ; Hospital and transportation; Check Virtual tour! (id:60626)
Right At Home Realty
266132 Maple Dell Road
Norwich, Ontario
This stunning 23-acre retreat is located outside the Metropolitan Census Area and is open to non-Canadian buyers. A private oasis overlooking a winding river, framed by natural and landscaped gardens, offers year-round resort-style living. Enjoy breathtaking views from every window and relax by the 20x40 ft in-ground pool with an expansive deck ideal for entertaining or unwinding.This solid, custom-built stone home is set into a gentle slope, with all rooms above grade. The open-concept living room walks out to a large wrap-around balcony, perfect for hosting or enjoying quiet mornings. The dining room features character-rich details and opens to a three-season arboretum. The spacious eat-in kitchen boasts new appliances, solid oak cabinetry, and generous counter space, with direct access to outdoor dining in your botanical garden. A full bathroom with double sinks, a well-placed laundry room with new appliances, and ample storage, wall-to-wall closets in all bedrooms, plus a walk-in closet in the primary bedroom, provide everyday convenience. The lower-level family room with a stone fireplace walks out to a covered patio with peaceful wildlife views. Additional rooms and a second full bath offer space for guests, hobbies, or office needs. A cold room, vegetable garden, fruit trees, and vineyard complete the picture. Two large outbuildings are ideal for car enthusiasts, woodworkers, welders, hobbyists, or those wanting to keep livestock supported by the expansive acreage leading to an upper driveway. This tranquil, private paradise is truly one of a kind. If you're seeking absolute privacy in a resort-like setting, this is your opportunity. (id:60626)
One Percent Realty Ltd.

