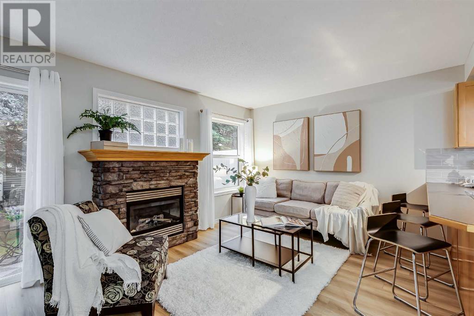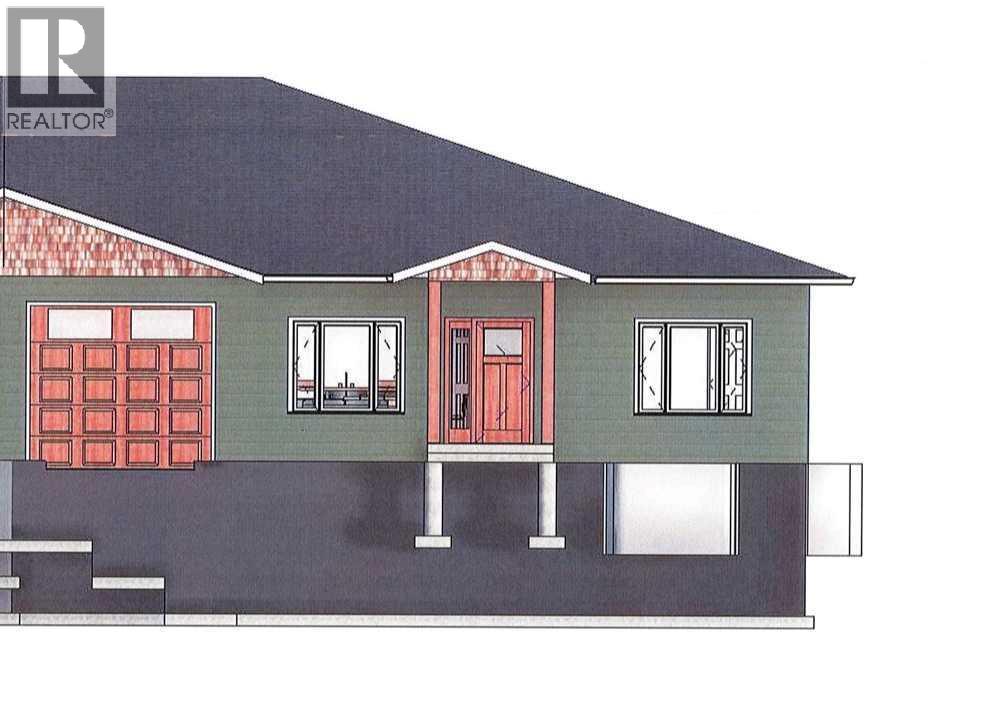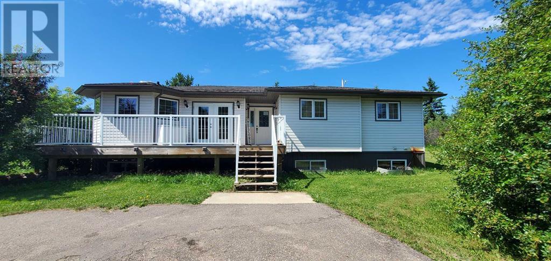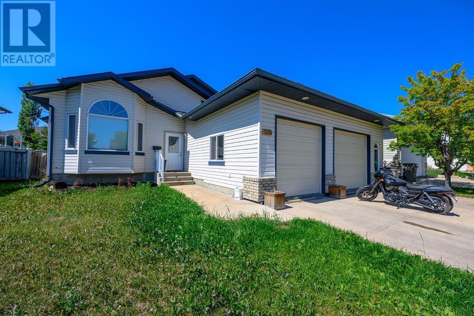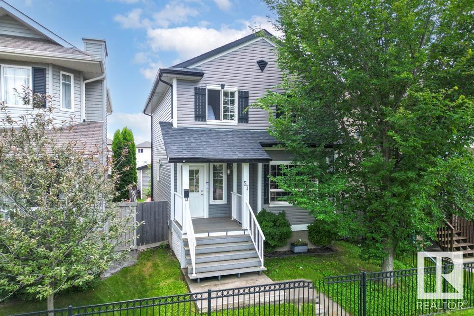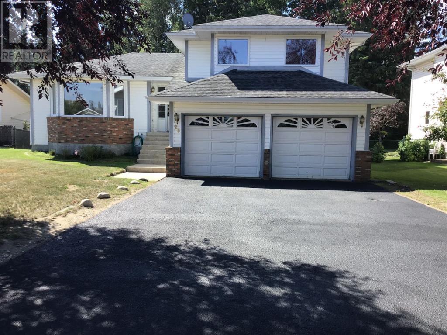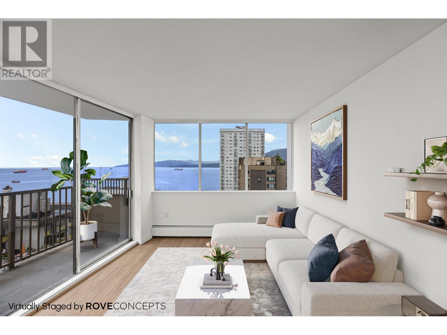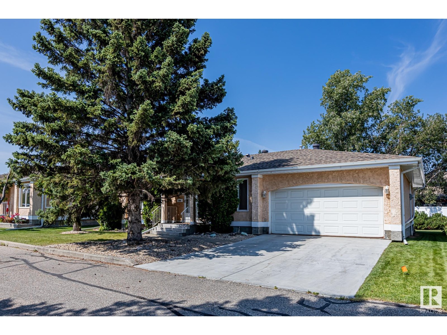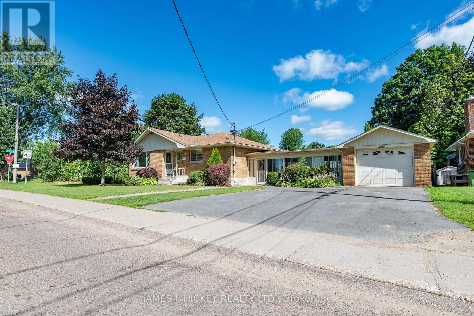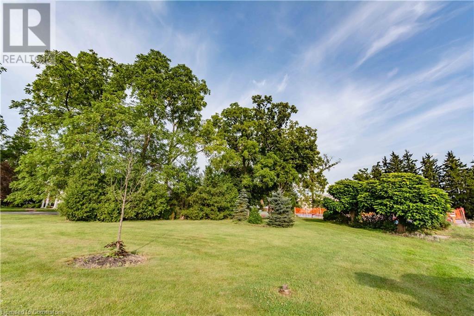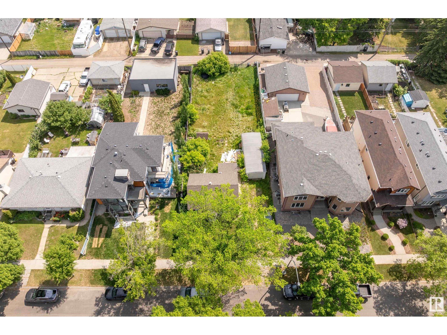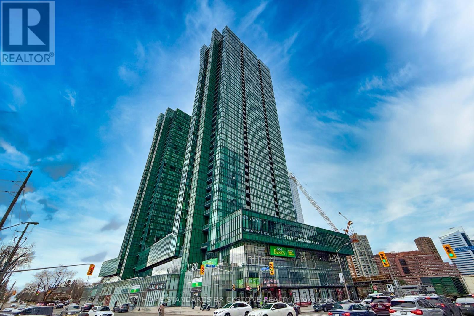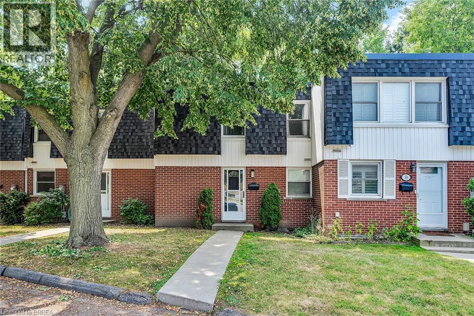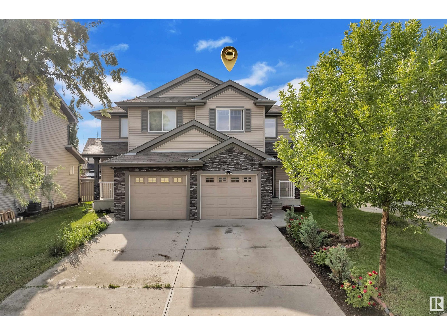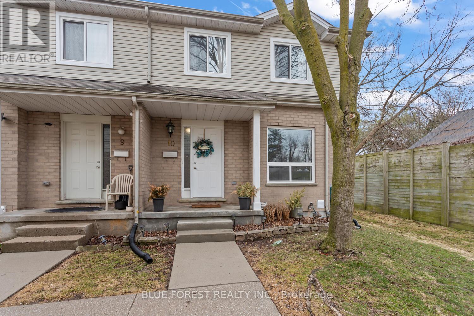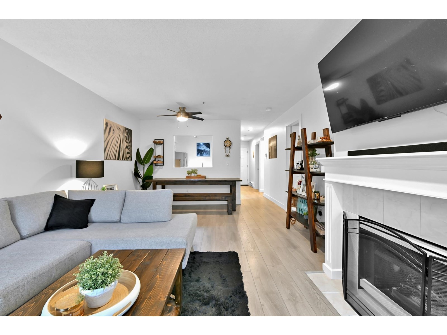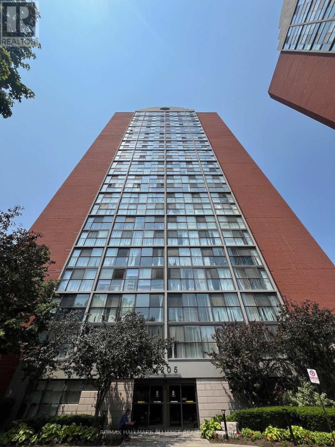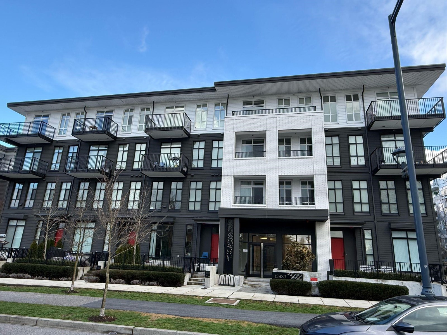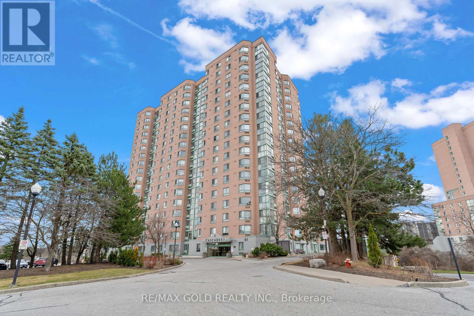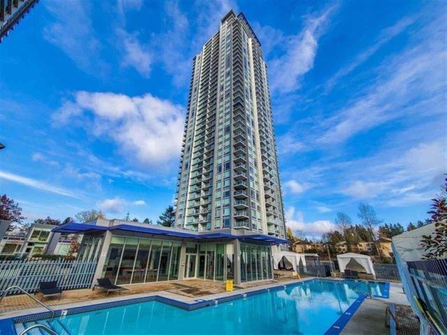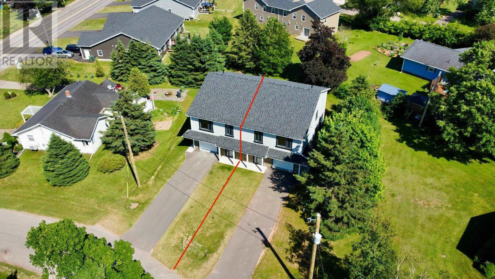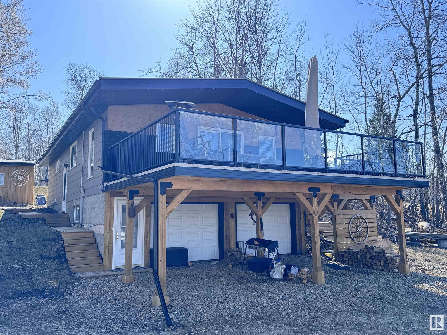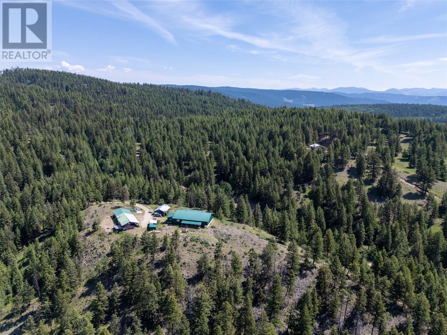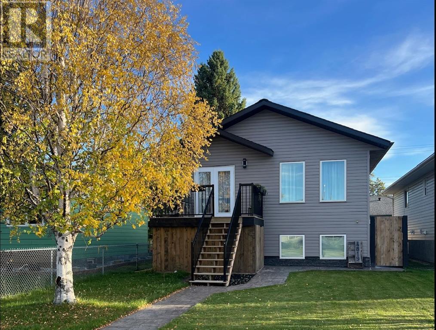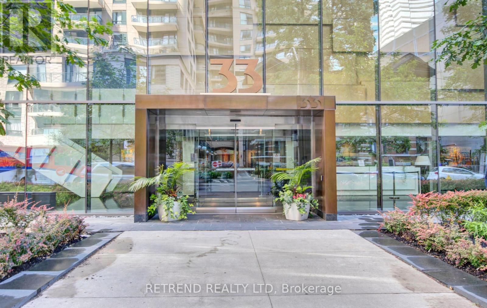144 Everstone Place Sw
Calgary, Alberta
**OPEN HOUSE***12:00 -3:00pm Sunday July 13th! Welcome to Everstone Place – Where Comfort Meets Convenience!Step into this charming 3-bedroom townhome in the heart of Evergreen, one of Calgary’s most desirable communities! You’re first welcomed by a large, inviting foyer that leads into a bright, open-concept main floor. The spacious great room, complete with a beautiful stone gas fireplace, is perfect for cozy nights and entertaining alike. A wood rail staircase with sleek metal spindles adds an elegant touch as it takes you upstairs.The kitchen is a standout – generously sized with stainless steel appliances and loads of workspace, making it as functional as it is stylish.Upstairs, you’ll find three generously sized bedrooms – ideal for peaceful sleep, busy mornings, or a growing family.Downstairs, a full unfinished basement is ready for your vision – gym, games room, office, or media cave – you name it.Outside, Everstone Place is beautifully maintained, with mature trees, lush landscaping, and well-kept green spaces that give the whole area a peaceful, park-like feel.Enjoy worry-free condo living with no lawn mowing or snow shoveling, and all the freedom of a lock-and-leave lifestyle.Located just minutes from Stoney Trail and Macleod Trail, you’ll have quick access to shopping, dining, schools, parks, playgrounds, and endless walking paths throughout the community.Everstone Place isn’t just a home – it’s a lifestyle. Come see why this one stands out and imagine yourself living here! (id:60626)
Exp Realty
5020 22 Av Sw
Edmonton, Alberta
Corner unit with no condo fees. Upgraded Samsung appliances. Super Clean, Bright, Smart Home in a Fantastic Location! It’s been smoke-free and pet-free since day one. Inside, you’ll find a bright space filled with natural sunlight throughout the day and All three bedrooms have walk-in closets, and there’s a decent-sized backyard perfect for relaxing, gardening, or entertaining. This is a fully upgraded Otto smart home. From your phone - no matter where you are - you can lock or unlock the door, control the lights, adjust the temperature, and monitor activity for extra security and peace of mind. Excellent location right across from 7-Eleven, a family clinic, pharmacy, and great eating spots. The bus stop is at your doorstep, and you’re just a 5-minute drive from Walmart, Dollarama, and more. Plus, it’s close to a school, making it a perfect choice for families. The seller is offering a $2,000 cash credit at closing towards the cost of a future deck! (id:60626)
Century 21 Masters
112 Spring Haven Close Se
Airdrie, Alberta
Location is 2 min to RJ Hawkey, Genesis Place, plus 2 middle schools. 3 playgrounds are also walkable distance. Out building is insulated with wood paneling, plus it is electric heated, with its own thermostat. This space is presently being used as an office, but is great space for the kids play place! The desks currently in this space will stay, as they are built-in. Back yard has a gate to the greenspace directly behind. Manufactured home has new windows, plus new laminate throughout the majority of the home. Main living room is very spacious, with large windows. Galley kitchen has stainless steel appliances, and tons of cupboards. Master bedroom has a good sized closet bureau that will be staying. Master also has a 2 pce ensuite. 2 other spare bedrooms have great space, plus large windows. (id:60626)
Century 21 Masters
402, 2416 Erlton Street Sw
Calgary, Alberta
Discover this beautifully updated 2 bedroom, 2 bathroom plus den condo, offering 1,037 square feet of stylish inner-city living. Perfectly positioned in the highly sought-after Waterford of Erlton, this west-facing unit boasts stunning city skyline views from a private balcony—ideal for relaxing or entertaining.Step inside to an open-concept floor plan with soaring 9-foot ceilings and expansive windows that flood the home with natural light. Recent updates include modern flooring, fresh paint, renovated kitchen and bathrooms, and more. The contemporary kitchen is a chef’s dream, featuring granite countertops, sleek white cabinetry, newer stainless steel appliances, a breakfast bar, and a spacious pantry.The inviting living room is anchored by a gorgeous stone-faced gas fireplace, adding warmth and elegance to the space. The large primary suite offers a walk-in closet and a luxurious 4-piece ensuite with a separate shower and soaker tub. The generous second bedroom is conveniently located near the second full bathroom, perfect for guests or family.A versatile den/office/flex space has been converted to a large walk-in closet but can easily be transformed back to suit your needs. The unit is thoughtfully wired for sound in both bedrooms, the den, and out to the balcony.Enjoy the convenience of in-suite laundry, a titled underground parking stall, and an additional storage unit located at the front of your parking space. All this is set on a quiet, tree-lined cul-de-sac with unbeatable access to the River Pathway System, LRT, MNP Community & Sport Centre, the vibrant Mission district, and the Calgary Stampede grounds.Don’t miss your chance to own a move-in-ready home in one of Calgary’s most desirable communities! (id:60626)
Exp Realty
302, 333 22 Avenue Sw
Calgary, Alberta
HEART of MISSION! Looking for a "walking lifestyle" home with all of the trendy Mission cafes, restaurants, pubs, patios, shops and services literally right outside your door? Plus, easy access to Downtown, Elbow River pathways, and MNP Sports Centre? Then look no further! This corner two bedroom, two bathroom unit in DESTINY, a super quiet CONCRETE building (not Post Tension Cable), has a pleasant exposure to 22nd Avenue and a great view of downtown buildings, especially lights at night. Efficient kitchen layout with granite counters, plenty of cupboard space, raised eating bar and high-end stainless steel appliances. Open concept to dining space and bright, comfortable living room with large windows. Spacious primary bedroom with ensuite and walk-in closet. Good sized second bedroom also has direct access to main bathroom. Bedrooms are separated by the living space. Perfect for a roommate, guests or home office. In suite laundry, plus Titled, secure, heated underground parking. Be sure to check out the amazing views from the rooftop patio. Great for hosting larger groups and enjoying the downtown lights and spectacular Stampede fireworks. READY to MOVE IN and ENJOY! (id:60626)
Royal LePage Benchmark
#1, 200 Parkview Crescent W
Bow Island, Alberta
SELLER will include a $10,000 appliance package with any offers accepted by July 31, 2025 on this BRAND NEW, low-maintenance living in the new Parkview Crescent with NO CONDO FEES and the additional bonus of a $7500 property tax credit with the Town of Bow Island! Welcome to Parkview Crescent, Bow Island's newest subdivision, where modern design meets small-town comfort. This brand-new 1070 sq. ft. home is one unit in a JAYCO built four-plex, offering an efficient, low-maintenance lifestyle with no condo fees - perfect for seniors looking to downsize or young families starting out. Inside, the open-concept main floor features a bright living space with a stylish electric fireplace, a spacious kitchen and a dining area designed for easy living. With two bedrooms on the main floor, including a primary suite with a 4-piece ensuite, comfort and convenience come standard. Laundry can be on the main floor or in the basement, depending on your preference. This home also features: ICF Foundation for energy efficiency and durability, Attached heated single garage for year-round comfort, Undeveloped basement ready for your personal touch, Optional appliance package available at an additional cost. Estimated completion date is September 30 when you can move in and enjoy the ease of a brand-new home in a fantastic location. (id:60626)
RE/MAX Medalta Real Estate
307 8497 Young Road, Chilliwack Proper South
Chilliwack, British Columbia
TOP FLOOR and NO GST for 1st time buyers for our popular air conditioned B1A 1 Bed and Den is Move In Ready and yes you can bring your KING SIZE BED! Chilliwack's best value condos with 113 suites and 19 floor plans. No age restriction and pet friendly. Features include, Air Cond, Quartz Counters, 6 quality Appliances, King Size Bedrooms, Wide plank scratch resistant flooring, LED lighting, Window Blinds, Screens, 9' Ceilings, Glass Solarium Deck Enclosure, plus this one has a huge extended patio as limited common property for just this suite. Low strata fees, Fitness room, Pool Table, Ping Pong Table, Car wash and Vac, Extra Parking, Storage, EV Car Charge Available & Much More! Open House 12:00-4:00 weekends or by private appt. (id:60626)
Sutton Group-West Coast Realty (Abbotsford)
20, 68165 Campsite Road
Plamondon, Alberta
Location, Location, Location! You know you can renovate your house, but you can't renovate your location! That is why you should come and look at this property. Located on a very private 2.55 acre lot just minutes north Plamondon, this home has 6 bedrooms, 3 bathrooms and a walkout basement. The driveway and parking pad are paved, there is a double detached garage and a semi-wrap around deck, there is lots of room to park, play and be private. The home is 1,489 sq.ft. and features a corner gas fireplace, laundry on the main floor, vaulted ceilings, walk in pantry, a jetted soaker tub, a massive cedar sauna in the basement and in-floor heating lines if you wish to connect a boiler in the future. Utilities include a 2000 gallon cistern, a well for watering outside, and a septic field. This property is worth taking a look at if you are wanting a nice quiet country acreage. (id:60626)
People 1st Realty
226 Heritage Close W
Lethbridge, Alberta
Put this one on your list! Located in a fantastic west Lethbridge neighbourhood, this fully developed four bedroom bi-level might be just what you are looking for! Some of the key features of this home are, 2 bedrooms up with a Primary Bedroom which includes a 3 piece ensuite, spacious living areas, attached double car garage, newer shingles, backyard with RV parking, and so much more. Call your REALTOR® today! (id:60626)
Maxwell Capital Realty - Lethbridge
12302 Crystal Lake Drive
Grande Prairie, Alberta
Welcome to this spacious and thoughtfully laid-out four-level split, located in a quiet, family-friendly neighborhood. From the moment you step inside, you'll appreciate the warm and inviting atmosphere, highlighted by hardwood floors throughout the main level and large windows that flood the home with natural light.The main floor features a bright and sunny living room that flows into a functional U-shaped kitchen, ample cabinetry, a corner pantry for extra storage, and a convenient dining area—perfect for weeknight meals or hosting guests.Upstairs, you’ll find three generously sized bedrooms, including a comfortable primary suite with plenty of closet space and 3 piece ensuite. The third level offers a spacious family room with a charming corner gas fireplace—ideal for cozy movie nights or entertaining. This level also includes a fourth bedroom that can serve as a guest room, home office, or hobby space, along with a full 4-piece bathroom.The basement (fourth level) is undeveloped, providing a clean slate for your future vision—whether that’s a home gym, games room, additional bedrooms, or storage space.Step outside into your private, fully fenced backyard oasis. The two-tiered deck offers plenty of room for outdoor furniture, dining, and relaxing, with a pre-wired pad already in place for your future hot tub. It’s a great space for summer BBQs and evening gatherings under the stars.The oversized double garage is fully insulated, drywalled, and heated—perfect for working on projects or keeping vehicles warm during the winter months. This home is ideally located close to parks, walking trails, schools, and shopping, making it a perfect choice for families seeking comfort, space, and functionality in a great location. (id:60626)
Grassroots Realty Group Ltd.
136 Chestnut Avenue
Sarnia, Ontario
Welcome to 136 Chestnut Ave - A perfectly renovated home located in a family friendly neighbourhood.This 4 bedroom home is sure to impress and doesn't leave you with much to do yourself! Turn key and ready to move in! Upgrades include; New kitchen, all new appliances, duct work, furnace, AC, hot water tank, electrical, plumbing, bathrooms, new windows in the basement, pot lights, flooring, paint and trim. The backyard is nice and private with a deck for entertaining and a double detached garage with two new garage doors and new cement pad. (id:60626)
Initia Real Estate (Ontario) Ltd
3104, 14645 6 Street Sw
Calgary, Alberta
Welcome to this beautifully updated 2-bedroom, 2.5-bathroom townhouse offering over 1,100 sq. ft. of comfortable living space in the heart of Shawnessy. Thoughtfully refreshed with new vinyl plank flooring, fresh paint throughout, and brand new stove and microwave, this home is move-in ready. The open-concept main floor features a spacious living and dining area, a functional kitchen, and a patio, perfect for enjoying sunny afternoons. Upstairs, you’ll find two generously sized bedrooms, each with their own bathroom, offering ideal privacy for roommates, guests, or small families. Enjoy access to an impressive list of building amenities, including a car wash, visitor parking, fitness room, party room, recreational room, and guest suites for visiting friends or family. Unbeatable location just steps from the LRT station, South Calgary YMCA, South Calgary Health Centre, schools, shopping, restaurants, and so much more. This home comes with2 titled underground parking stalls and additional storage. Whether you're a first-time buyer, downsizer, or investor, this is an exceptional opportunity in a sought-after neighbourhood. Don't wait, BOOK your showing TODAY!!! (id:60626)
Royal LePage Benchmark
3 - 30 Prestige Circle
Ottawa, Ontario
Lovely 2 bedroom, 2 bathroom condo w/ 2 parking spots and views overlooking the Ottawa River. Discover effortless living at this spacious northwest facing corner unit condo located in the heart of Petries Landing. Modern kitchen w/ granite countertops w/ 3 stool breakfast bar, stylish square tiled backsplash, recessed double sink, stainless steel appliances and abundant floor to ceiling cabinetry. Bright open concept living and dining room w/ beautiful hardwood flooring, cozy gas fireplace, large windows, and double sliding doors to access the oversized 20ft x 8ft outdoor balcony where youll enjoy views of the river, forest and pond. Two spacious bedrooms both w/ 9 foot flat ceilings and expansive windows primary w/ walk-in closet. Main bath w/ separate bathtub and standup shower. Enjoy added convenience w/ in unit laundry, an additional 2 piece powder room, good storage space and two owned parking spaces. Located near all amenities, quick access to the 417 highway and just steps away from scenic trails along the Ottawa River. Condo fee includes: building insurance, maintenance fee, water, bike room, garage room, reserve fund allocation. 2 Parking Spots. 24 hours irrevocable on all offers. (id:60626)
RE/MAX Affiliates Realty Ltd.
100 Elm Street
Gananoque, Ontario
Welcome to 100 Elm Street! This charming 1.5-storey home sits on a generous corner lot in a quiet, family-friendly neighbourhood in the heart of Gananoque. Just minutes from schools, shopping, and the breathtaking beauty of the 1000 Islands, it offers the perfect blend of lifestyle and convenience. Inside, you'll find a bright and inviting living room that flows into a spacious open-concept kitchen and dining area. A handy laundry/mudroom with its own entrance adds extra function and flexibility. Upstairs, three comfortable bedrooms and a full four-piece bathroom provide plenty of space for the whole family. A newer central air conditioning unit ensures year-round comfort. Step outside to a private, fully fenced backyard lined with mature trees offering a true sense of country living, right in town. Whether you're hosting a BBQ on the deck, gardening, or simply relaxing, the outdoor space is full of potential. There's also ample parking for multiple vehicles. Don't miss your chance to own this charming home with exceptional value - book your private showing today! (id:60626)
RE/MAX Rise Executives
57 Suntree Pm
Leduc, Alberta
WELCOME TO SUNTREE! one of Leduc’s most sought-after, family-friendly communities! This BEAUTIFULLY LAID OUT 3 BED, 2.5 BATH home backs a quiet street and offers nearly 1,450 SQFT ABOVE GRADE plus an unspoiled basement ready for your vision. The main floor is filled with NATURAL LIGHT and features a large living room with FIREPLACE, spacious dining area, and a modern kitchen with walk-in pantry and access to the MUDROOM and 2PC BATH. Upstairs, you’ll find a generous primary suite with WALK-IN CLOSET and 4PC ENSUITE, plus two additional bedrooms, a full bath, and convenient upstairs LAUNDRY. The home offers great curb appeal, an unfinished basement with bathroom PLUMBING ROUGHED in already, and is just steps from walking trails, playgrounds, and the picturesque Suntree Pond. Enjoy QUICK ACCESS to Highway 2, shopping, schools, and Leduc Common, ideal for families or commuters alike! (id:60626)
Exp Realty
79 St Catharine Street
St. Thomas, Ontario
Investor Alert! This well-maintained duplex presents an excellent opportunity with annual rental income of $34,332 and a solid 7.4% cap rate. Ideally located steps away from downtown, a short drive to London, The 401 Highway and the sandy shores of Port Stanley. The main floor unit features 1 bedroom, a 3-piece bathroom, and is currently month-to-month at $1,486/month + utilities. Month to month tenants provide the flexibility of moving in and letting the other unit cover part of your mortgage. The upper unit is a freshly renovated 2-bedroom with its own 3-piece bath and was just leased for $1375/month + utilities. Vacant possession of both units is an option as well! Recent upgrades include: updated electrical and plumbing, waterproofing membrane installed around the interior foundation, sump pump, 100-amp electrical panel for the upper unit. Whether you're looking to owner-occupy or expand your income property portfolio with a high-yield investment, this fully rented duplex checks all the boxes. (id:60626)
Saker Realty Corporation
#23 100 Jensen Lakes Bv
St. Albert, Alberta
Gorgeous 3-storey 1,296 sq ft townhouse in the sought-after Jensen Lakes beach community! Designed for modern comfort with low-maintenance living, this stunning home features an open-concept layout, a sleek kitchen with quartz countertops, stainless steel appliances, and a custom feature wall in the dining area that opens to a spacious Great Room. The third level boasts 2 grand primary suites, each with its own 4-piece ensuite and walk-in closet. Enjoy the convenience of upper-level laundry and an additional 4-piece bathroom for guests. The single attached tandem garage provides ample parking and storage space. Located in St. Albert’s premier beach community, you’ll enjoy access to Jensen Lakes Beach Club, schools, shopping, dining, and year-round recreational amenities. Stylish, functional, and move-in ready—this is resort-style living at its best! CENTRAL A/C included for the HOT SUMMER NIGHTS!!!! (id:60626)
RE/MAX Professionals
1112, 730 2 Avenue Sw
Calgary, Alberta
Experience the best of urban living in this beautifully designed 2 bedroom condo, perched on the 11th floor of the highly sought-after First & Park Condos by Graywood Developpements. Located in the heart of Eau Claire, this brand-new unit offers breathtaking views of the Bow River, Peace Bridge, and Prince's Island Park, all While being steps from Downtown Calgary's finest dining, Shopping, and Entertainment. Inside, you'll find a sophisticated open concept layout with 9-foot ceilings, floor-ceiling windows, and elegant vinyl plank flooring. The gourmet kitchen is designed to impress, featuring premium Fulgor stainless steel appliances, a gas cooktop, quartz countertops, and sleek cabinetry. The primary bedroom is bright and spacious, with additional guest bedrooms/den. In -unit laundry adds to the convenience, and the private balcony with gas hook up provides the perfect setting to unwind while enjoying spectacular River views and vibrant Cityscapes. Low Condo fees include all of your utilities except electricity. Residents of First & Park enjoy exclusive access to the top-tier amenities, including a daytime concierge service, a state-of-the-art fitness/Gym a yoga studio, and stylish owners lounge, and a meeting room for business or personal use. With a prime location and unparalleled Views, this unit offers the perfect balance of City sophistication and Riverside tranquility. This is your chance to be the first to live in one of Calgary's newest luxury boutique residences. Don't miss out-book your private showing today!! (id:60626)
Century 21 Bamber Realty Ltd.
25 Park Drive
Whitecourt, Alberta
Welcome to a great home! This very spacious 4-level split offers a perfect blend of space and comfort, featuring - 4 spacious bedrooms- 3 bathrooms, including primary suite with a 3-piece ensuite and walk-in closet. A large kitchen filled with sunshine, complete with ample oak cabinetry and tons of counter space, plus a cozy dinette area overlooking the living room doors. The bright and airy living room boasts large windows, as well as a window seat that provide storage. In the dinette there are patio doors that lead to a maintenance-free deck, perfect for outdoor entertaining - over looking the large back yard with plenty of privacy. On the third level, enjoy a generous family room featuring a wood-burning fireplace and access to a second patio and another set of patio doors. Great space for entertaining. Convenient garage access (26 x 21) provides easy entry to the home The property sits on a spacious lot over 12,760 sq. ft., surrounded by beautiful natural trees, a fenced yard, and a cozy fire pit. On the 4 level you will find another Family Room/ Rec Room, also the 4th spacious bedroom, as well as a 3- piece bathroom, as well as laundry/Utility room. Poly B has all been changed out, roof was changed out recently, the shingles were replaced in 2008 with 35-year shingles rated for high winds. As well both the furnace and hot water tank were changed out in 2012 to high efficiency. Located in a great community with plenty of amenities, this home is ideal for those who love to spend time outdoors and enjoy a peaceful, friendly atmosphere.The yard is so nice and private at the back. They have kept many original trees and it is very natural. With a feeling of being on an acreage. This home comes with all appliances included and is ready for you to make it your own! (id:60626)
RE/MAX Advantage (Whitecourt)
1056 Bernard Avenue Unit# 307
Kelowna, British Columbia
Top-Floor 2 Bedroom Condo in a Central 55+ Community This beautiful renovated top-floor East facing condo offers bright and cool daily living while inviting living in a quiet, owner-occupied 55+ complex. With laminate flooring through the home the one feature you don’t want to miss is the soaring vaulted ceilings and transom windows that flood the space with natural light. A cozy gas fireplace anchors the living area, and the large enclosed balcony provides year-round enjoyment with tranquil eastern views. The layout includes two generous bedrooms, a spacious 4-piece bathroom, and a well-appointed kitchen with stainless steel appliances and a built-in microwave. In-suite laundry and ample storage make daily living convenient and comfortable. This pet-friendly community (2 pets allowed up to 12kg or 24” at the shoulder) boasts resort-style amenities including an outdoor pool, indoor hot tub, sauna, and workshop. Secure underground parking and a private storage locker are included, with additional parking potentially available for rent. Enjoy a walkable lifestyle just steps to the lake, downtown, parks, shops, and transit. This is relaxed, low-maintenance living in one of Kelowna’s most connected 55+ communities. (id:60626)
Exp Realty (Kelowna)
30 Legacy Path Se
Calgary, Alberta
Quietly located in the interior of the complex, backing SOUTH to gardens and greenscape, this immaculate double-master floorplan awaits you. Long DRIVEWAY allows you (or your visitors) extra parking, and leads to the TANDEM 33'5 x 10'4 ATTACHED GARAGE. BACK DOOR leads to COVERED patio amidst the tranquille gardens. Foyer takes you right up to the main/2nd floor: BRIGHT, OPEN concept with living, dining/kitchen/deck. Great for entertaining and family life. LAMINATE floors make for easy maintenance, and the light cabinetry and QUARTZ countertops are both beautiful and durable. POWDER ROOM cleverly tucked out of the way. Upper/3rd floor is your private retreat complete with TWO large bedrooms, EACH with their own 4-PC ENSUITE, WALK-IN closets, and oversized windows bringing in lots of light. LINEN CLOSET offers an abundance of STORAGE and STACKED WASHER/DRYER is convenient on the bedroom floor. All this with a LOW CONDO fee, in a PET FRIENDLY complex, with shopping, parks, paths and school at your doorstep, in a family-oriented community. (id:60626)
Royal LePage Solutions
1701 1251 Cardero Street
Downtown, British Columbia
Welcome to the feature '01 corner of Surfcrest on the edge of the West End. At 634SqFt inside + 31SqFt patio out, #1701 has all your need in your downtown pied-à-terre. Completely renovated in 2010, you now have an open kitchen ideal for entertaining and taking in the fireworks while you cook + and abundance of kitchen storage & stainless steel appliances. Your generous sized bedroom is additionally open to that most-desired English Bay view & additionally offers an abundance of closet space. Double sinks in the bathroom and plenty of open cottage a the front of the unit. 1 parking & 1 locker accompany this offering. Contact me today for you private viewing of the ideal view home! (id:60626)
Oakwyn Realty Ltd.
21 Knightsbridge Road
Brampton, Ontario
Welcome to 21 Knightsbridge road well maintained building, conveniently located to the go station, Bramalea city center, schools, and easy access to major hwys. 2 Bedroom condo located on the second floor, spacious living room with walk out to a large balcony which faces north and overlooks the playground. Bright, eat-in kitchen with ceramic tile floor, large dining room with laminated floors. (id:60626)
Ipro Realty Ltd
1126 105 St Nw
Edmonton, Alberta
Welcome to BROOKSIDE ESTATES. This 1628 sqft DETACHED BUNGALOW located in the sought-after south community of Bearspaw. This well-maintained home features a bright kitchen w/island, a massive living room w/gas fireplace, formal dining room as well as a dinette off the kitchen leading to the screened in sunroom backing a greenspace corridor. Two spacious bedrooms featuring the primary suite w/4-piece ensuite & walk-in closet, a 1/2 bathroom & laundry room also on the main level. The 1427 sqft basement is finished w/ a rec room, storage area & 3-piece bathroom w/endless potential for the undeveloped 700+ sqft. A DOUBLE 20' x 20' garage w/ direct access to the home. The community clubhouse is ideal for socializing events or larger family gatherings w/ a pool table, kitchen & plenty of space for hosting. Executive experience of adult living in this quiet, private & warm community, close to all amenities, South Edmonton Common/Costco, Bearspaw Park & Lake, walking trails, golf, Tennis/Pickleball courts, etc. (id:60626)
Front Door Real Estate
681 Blackwolf Boulevard N
Lethbridge, Alberta
Coming soon to the award winning Blackwolf community, the Luca II duplexes offer a perfect combination of style, function, and unbeatable location. These thoughtfully designed homes feature 3 bedrooms, 2.5 bathrooms, and 1,100 sq. ft. of modern living space, complete with a rear attached single garage, full fencing and landscaping, and NO CONDO FEES. Premium finishes include upgraded James Hardie accent siding, Kohler plumbing fixtures, and stainless steel Samsung appliances, with two designer color packages to choose from. The convenient upstairs laundry and an undeveloped basement set up for a family room, a 4th bedroom, and an additional full bathroom offer endless possibilities for customization. Just a short walk to the 73-acre Legacy Park, residents will enjoy fantastic amenities like the spray park, pickleball courts, playgrounds, scenic walking paths, and two nearby dog parks. With shopping, schools, and other essentials close by, this is your chance to own in one of Lethbridge’s most sought-after neighborhoods, offering a perfect balance of modern living and outdoor convenience. Home is virtually Staged. NHW. FIRST TIME BUYER! ASK ABOUT THE NEW GOVT. GST REBATE WHERE YOU COULD RECEIVE THOUSANDS BACK. Certain restrictions apply. (id:60626)
RE/MAX Real Estate - Lethbridge
363 Bell Street
Pembroke, Ontario
This charming 3+2 bedroom brick bungalow offers a lovely sun filled kitchen, spacious living room, 3 bedrooms and 4 piece bath on the main floor. The recently renovated basement features an excellent in-law suite with an attractive kitchen, Rec Room and 2 bedrooms. 24 x 19.2 ft. 3 season room/breezeway offers excellent space for family summertime enjoyment, and access to the attached garage, double paved driveway. Updated gas furnace & AC. Great central location. Don'r miss it.Call today to view! Minimum 24 hour irrevocable required on all offers. (id:60626)
James J. Hickey Realty Ltd.
222 Silverado Common Sw
Calgary, Alberta
Welcome home to this impeccable 3-storey townhome in Silverado, featuring 2 bedrooms plus a main level office/den, an attached oversized single garage, and a large additional parking spot in the driveway. A total of 1252 sq.ft and ideally located across from a scenic pond and opposite of shopping, this newly updated home with new vinyl plank flooring throughout the entire home, new carpet on the stairs, fresh new paint throughout and updated recessed lighting adds a clean and bright touch to this open concept home. On the main floor, find a versatile den/office perfect for remote work, along with a convenient half-bathroom. The second floor boasts a stylish, open kitchen with granite countertops, brand new cabinetry done this year and a tile backsplash. The addition of the coffee station newly done in early 2025, adds an element of sophistication to this beautifully styled home with additional storage space creating functionality in the space. The adjacent dining area and spacious living room with large windows create a welcoming atmosphere for relaxation or entertaining. The living room showcases a new electric fireplace with a beautifully designed feature wall for those chilly winter nights. The upper floor features two large bedrooms and two full bathrooms. With the primary comfortably fitting a king-sized bed, and a full bathroom equipped with granite countertops and ample storage. A handy upper laundry room adds to the practical layout. This well-managed complex keeps condo fees low and is pet-friendly. Positioned next to full-service shopping offering everything from groceries to banking, dining, and health and wellness and so close to public transportation, the location ensures ease of living and accessibility. Not to mention, schools are conveniently located throughout the community. This home has everything you need and more, book a showing to come and see for yourself! (id:60626)
Real Broker
721 Hwy 54
Brantford, Ontario
Come bring your designs and build your dream home! This 0.57 acre lot is located in a fantastic neighborhood surrounded amongst large trees and greenery. This private backyard is fenced in and ready for you to enjoy. Close to conservation areas, trails and golf courses! The lot is already serviced with a dug well and septic tank. Enjoy the country lifestyle while being close to town amenities. Easy drive into downtown Brantford and just 30 minutes to Hamilton. This lot is ready to build on. There truly are endless possibilities with this lot. Seller will consider VTB. (id:60626)
RE/MAX Escarpment Realty Inc.
9715 154 St Nw
Edmonton, Alberta
Welcome to West Jasper Place! This 687 sq/m lot (50x148) offers endless potential in the heart of Edmonton’s west end. Ideal for developers or investors—build a 6 or 8 unit multi-family under the MLI Select program, two single-family homes or front/back duplexes. The owner is actively working with the City on a split title, creating two 25x148 lots—perfect for your next project. Demolition plans are already in motion, making this a build-ready opportunity. West-facing frontage, mature neighborhood, and close to transit, schools, and amenities. A prime location with unmatched flexibility! (id:60626)
Exp Realty
334 - 4750 Yonge Street
Toronto, Ontario
Prime Location For Professional Office On Yonge and Sheppard in the heart of North York, known as Landmark, Emerald Park Towers. South Facing Bright Office in the High-Density Residence Area. Direct Access To Subway & Easy To Hwy. Indoor Shopping Mall With Food Basics, LCBO, Coffee Shops And Restaurants. Ideal for Professionals: Lawyers, Accountants, Doctors, Travel Agents, Mortgage/Insurance Brokers, Education Consultants And More. (id:60626)
Home Standards Brickstone Realty
124 Pinehill Road Ne
Calgary, Alberta
Welcome to this beautiful and updated, semi-detached, totalling of 1,132 sqft living space and Oversized Double Detached Garage, no condo fee in sought-after Pineridge—ideal for first-time buyers, downsizers, or investors. This 1975-built home offers 3 bedrooms , a full bath in lower-level , and a convenient main-floor powder room. Newer Water Tank and Newer Furnace was replaced in 2023.Enjoy bright, west-facing living spaces filled with natural light streaming through the sliding patio door, seamlessly connecting the living room to a sunny outdoor deck and fully fenced backyard. The functional kitchen opens into dining area and leads out to a sunny deck - perfect for morning coffee and daily life and entertaining easy and enjoyable.Recently refreshed with fresh paint and clean, mixed vinyl plank and laminate floors throughout, this property is immaculate and ready for occupancy. An OVERSIZED DOUBLE DETACHED GARAGE adds extra space for your vehicles or storage needs. Located close to parks (Pineridge Outdoor Rink, Pinecliff Park and Village Square Leisure Centre), schools (Pineridge School, Douglas Harkness School, Lester B. Pearson High School), shopping, plaza and public transit, this duplex delivers affordable, low maintenance living with excellent potential.Book your showing today and see why 124 Pinehill Road NE is one not to miss! (id:60626)
Cir Realty
273 Elgin Street Unit# 52
Brantford, Ontario
Welcome to 273 Elgin St. unit 52 this beautiful condo is absolutely immaculate. Three bedroom one and a half bath completely renovated move in ready. Close to all amenities and the 403 perfect location and schools. You don’t wanna miss out on this one. Worry free living, condo fee covers all exterior building maintenance. roof, windows, doors, common area, grass and snow maintenance. (id:60626)
Peak Realty Ltd.
509 Aster Dr Nw
Edmonton, Alberta
NO CONDO FEE!!! GREAT VALUE!!! You read that right welcome to this is your last chance to own brand new row house unit the “Harley” Built by StreetSide Developments and is located in one of Edmonton's newest premier South East communities of Aster . With 1250+ square Feet, it comes with front yard landscaping and a double attached garage, this opportunity is perfect for a young family or young couple. Your main floor is complete with upgrade luxury Vinyl Plank flooring throughout the great room and the kitchen. Highlighted in your new kitchen are upgraded cabinets, upgraded counter tops and a tile back splash. Finishing off the main level is a 2 piece bathroom. The upper level has 3 bedrooms and 2 full bathrooms. ***This Home is under construction and is slated to be complete by the end of November , the photos are from previous show home, colors may vary *** (id:60626)
Royal LePage Arteam Realty
108 53 St Sw
Edmonton, Alberta
Charming Semi-Detached Home in Charlesworth Welcome to this beautifully maintained semi-detached single-family home located in the desirable community of Charlesworth. This home offers comfort, functionality, and a prime location perfect for families or first-time buyers. Step inside to discover a warm and inviting main floor featuring hardwood flooring, a modern kitchen with granite countertops, and neutral cabinetry that blends seamlessly with any décor style. Upstairs, you'll find plush carpeting for added comfort, while the developed basement provides additional living space — perfect for a rec room, home office, or gym. The property is fully fenced and landscaped, with a single attached front garage offering added convenience. Enjoy outdoor time with nearby parks, playgrounds, and easy access to top-rated schools and shopping. Commuting is a breeze with quick connections to the Anthony Henday. (id:60626)
Century 21 Smart Realty
10 - 484 Third Street
London East, Ontario
Welcome to this charming 3-bedroom, 2-bathroom end unit townhouse with a convenient location and modern features, this property offers a wonderful opportunity for comfortable and convenient living. The main floor layout includes a living room, dining area, and kitchen, making it perfect for entertaining guests or spending quality time with family. Upstairs, you'll discover three generously sized bedrooms with ample closet space. These rooms provide versatility and can easily be transformed into a home office, hobby room, or a cozy haven for relaxation. Headed down to the basement, you'll find a bonus room that can be utilized as a family room, home theater, or a play area for kids. The basement also provides plenty of storage space as well as you laundry facilities. Outside, the end unit location adds an extra sense of privacy. The backyard has a charming patio, providing a perfect space for outdoor relaxation and hosting summer barbecues. This townhouse is ideally situated and offers an easy access to a range of amenities and attractions. Located close to parks, schools, shopping centers, restaurants and close drive to the 401. Don't miss this exceptional opportunity to own a beautiful end unit townhouse. Schedule a viewing today!! (id:60626)
Blue Forest Realty Inc.
120 Savanna Walk Ne
Calgary, Alberta
Welcome to this stunning end-unit home featuring three spacious bedrooms and two and a half modern bathrooms. The heart of the home is the open-concept kitchen, complete with a large island, perfect for entertaining. Enjoy outdoor living with two balconies, one equipped with a gas barbecue line for your summer cookouts. Additional features include stainless steel appliances and a single attached garage.This home is located in the new community of Savanna in Saddle Ridge and offers extra windows for plenty of natural light. You’ll also find a convenient visitor parking area nearby. Location is key, and this property delivers. It’s just a 10 minute walk to the Saddle Ridge train station, making your commute a breeze. You’ll also find grocery stores, pizza places, and a doctor’s office just a short stroll away. Families will appreciate the convenience of having both middle and high schools within a 5 to 10 minute drive. Don’t miss out on this fantastic opportunity to own a beautiful home in a great location! (id:60626)
Real Estate Professionals Inc.
#36 10 Salisbury Wy
Sherwood Park, Alberta
Welcome to #10 Salisbury, Fully finished 3 level Townhomes, Beautifully appointed to fit a family, who want the luxury of a home. The kitchen boasts quartz counter tops and quality cabinets, The spacious living room has a bar area and electric fireplace. 3 bedrooms plus 4 piece ensuite in the primary. Total of 2.5 baths. Looking for a investment property look no farther. (id:60626)
Century 21 Smart Realty
203 33165 2 Avenue
Mission, British Columbia
This 963 sqft unit offers 2 beds & 2 baths plus a den that is used as a 3rd bed. The kitchen overlooks the living room, great for entertaining. Whether you're an investor, family or on your own, this updated condo would be be great for it all. The living room flows out to your private patio also accessible from the Master. 1 block from 1st ave shopping strip that has everything you need-West Coast Express, Post Office, many restaurants, banks and more! Residents enjoy access to a recreation room, 1 underground parking (can rent an extra spot for $30 per month and no wait list), storage and are allowed 2 cats/dogs. UPDATES: kitchen&bthrm counter tops, tiles, cabinets & sinks, faucets, soakertub, washer/dryer, dishwasher, flooring, moulding/baseboards, light fixtures, door knobs and paint! (id:60626)
Century 21 Creekside Realty Ltd.
2008 - 4205 Shipp Drive
Mississauga, Ontario
Incredible value, this is the best-priced starter condo in Mississauga! Welcome to Chelsea Towers, one of the city's best-managed condominium residences, located in the heart of Mississauga. This bright, spacious, carpet-free 1-bedroom suite features a generous open-concept layout, offering the perfect opportunity to personalize and make it your own. Just steps from Square One Shopping Centre, Sheridan College, Celebration Square, the YMCA, Central Library, restaurants, entertainment, the Mississauga City Centre, a short drive to UofT/Erindale Campus, this location cant be beat. Ideal for first-time buyers, young couples, or downsizers looking for comfort and convenience or Investor looking for ROI. Enjoy top-tier building amenities including a year-round indoor pool, fully equipped fitness center, party room, Billiards room, playground, and tennis court to name a few. Commuters will appreciate easy access to public transit, the upcoming Hurontario LRT, GO Station, and major highways including the 403, 401, 410, 407, QEW, and a short drive to Pearson Airport & Mississauga Hospital. Don't miss this unbeatable opportunity in one of Mississauga's most vibrant communities. (id:60626)
RE/MAX Hallmark Alliance Realty
319 13933 105 Boulevard
Surrey, British Columbia
Welcome to Parker by Mosaic, a stunning residence in the heart of Surrey. This beautifully designed home at 319-13933 105 Boulevard boasts 10-foot high ceilings, creating a bright and airy ambiance. The open-concept layout seamlessly connects the living, dining, and gourmet kitchen areas, perfect for both entertaining and everyday living. Expansive windows fill the space with natural light, highlighting the elegant finishes. Enjoy top-tier amenities, including a clubhouse and fully equipped gym. Experience modern luxury and convenience in this exceptional home-don't miss out! Open House July 12 Saturday 12pm To 2pm. (id:60626)
Team 3000 Realty Ltd.
413 - 61 Markbrook Lane
Toronto, Ontario
Don't miss this incredible opportunity to add a highly desirable corner 1-bedroom, 2-bathroom unit to your investment portfolio! Located at 61 Markbrook Lane, this property offers rare features including a SEMI PRIVATE TERRECE with serene ravine views a unique perk not often available in this building. Porcelain Tiles Generously good sized bedroom with walkout to terrace, Brand New bathrooms for added convenience Open-concept living space with tons of natural light Includes, 1 underground parking space a rare bonusTTC, highways, schools, and shopping all nearby, this property has great upside potential perfect for investors looking to modernize and maximize value. Units with private outdoor space are in high demand, making this a smart long-term buy. Fully Equipped Gym & Indoor Heated Pool with hot tub, Table Tennis, Pool Table, Roof top Party Room & Visitor Parking 24-Hour Security, Well-Maintained Building with Great Management (id:60626)
RE/MAX Gold Realty Inc.
901 13750 100 Avenue
Surrey, British Columbia
Welcome to amazing Concord Park Avenue!! EAST facing 1 bedroom unit with one parking, Beautiful city view. Open layout featuring kitchen with gas cooktop & built-in oven, quartz stone countertops & marble backsplash, floor-to-ceiling window. Luxurious resort-like amenities including a large lap pool; entertainment kitchen lounge, hot tub, steam room & sauna; sky garden, tennis court, golf putting green, yoga pavilion, fitness center & concierge services. Centrally located in transit and University Hub. Skytrain, T&T supermarket, SFU, KPU, UBC, VCC, Douglas College, Sprott Shaw College & more. Check out the best amenities in the area. rental month to month $1,660.87. Parking #304, Storage locker #344 (P3-6). open house Sat-Sunday 2-4pm (id:60626)
RE/MAX Colonial Pacific Realty
16714 111 Av Nw
Edmonton, Alberta
Move-in ready and full of potential! This clean and versatile 2,200± sq. ft. commercial condo is an incredible opportunity for businesses of all kinds—ideal for storage, light manufacturing, automotive repair or detailing, general contracting, breweries, or distilleries. Measuring 23’ wide by 96’ long, the unit features a rear bay door with convenient ground-level loading and includes a 100± sq. ft. mezzanine. With quick access to both Yellowhead Trail and Anthony Henday via 111th or 167th, this prime location keeps you connected. Opportunities like this don’t last! (id:60626)
Exp Realty
14 Annear Drive
Montague, Prince Edward Island
This charming semi-detached house features 3 spacious bedrooms, 2.5 bathrooms, and a single attached garage, all set in a prime central Montague location. Built with an ICF (Insulated Concrete Form) foundation on the first floor, the home offers added energy efficiency, wind resistance, and comfort. The open-concept main floor is bright and welcoming?perfect for both everyday living and entertaining?while the large walk-in closet in the primary bedroom adds a touch of luxury. Located within walking distance to grocery stores, schools, parks, and other key amenities, this property combines modern convenience with a family-friendly atmosphere. Whether you are a first-time homebuyer or looking to move into a well-connected neighbourhood, this semi-detached home is a standout opportunity in the heart of Montague. (id:60626)
Provincial Realty
159 Allen Drive
Rural Athabasca County, Alberta
Nestled in a prime location with breathtaking views of Baptiste Lake, this charming 1,248 sq. ft. bungalow offers the perfect blend of comfort & nature. With 3+1 bedrooms, a walk-out basement, & a double attached garage, there’s ample space for family & guests alike. The home boasts beautiful cedar feature walls, a vaulted ceiling, & a cozy woodstove in the living room, adding warmth and character. The kitchen is outfitted with cherry-wood cabinets & stainless steel appliances, while patio doors lead to a spacious deck with durable dura-deck flooring & sleek black metal railing—ideal for enjoying the serene surroundings. A picturesque wooden walkway leads to a separate bunkhouse, providing extra accommodations or a private retreat. Park reserve access ensures seamless enjoyment of the lake, while the single detached garage offers additional storage. With a high-efficient furnace (new 2021) for year-round comfort, this property is truly a lakeview gem!. New deck, hot water tank, bunk house in 2021-2022. (id:60626)
Exp Realty
335 Solomon Road Lot# 9b
Beaverdell, British Columbia
Spectacular 28-acre lot with rancher to call home or use as a vacation property! This delightful open concept home with 3 bedrooms has plenty of storage space and the perfect, cozy wood burning fireplace. The private park-like setting provides the ideal retreat allowing you to experience the beauty of nature right in your own backyard. This property also includes two large detached shops and an plenty of power. This acreage is part of a larger Co-op with surrounding lands. Ideal for year-round living or as a vacation property. Located minutes from the the Town of Beaverdell, and approximately 45 minutes to Kelowna or Big White Ski Resort. (id:60626)
Royal LePage Kelowna
4819 17 Avenue
Edson, Alberta
Bi-level style home built in 2021 that is conveniently located near three schools. It has spacious living that has 3 bedrooms upstairs and two downstairs. Two full baths and an open kitchen and dining room for a great space for family gatherings. Finished basement with a recreation room and plumbing to add a bar and separate laundry room. The yard is fenced with a new deck and pergola for entertaining and enjoying the weather. Also the storage under the front deck perfect for out of sight garbage bins, lawn equipment and seasonal items. (id:60626)
Seller Direct Real Estate
1010 - 33 Charles Street E
Toronto, Ontario
Experience upscale urban living in one of the most sought-after locations in Downtown Toronto! Welcome to the modern and stylish Casa Condos, perfectly situated near Yonge & Bloor and the prestigious Yorkville Village. Just steps to two subway lines, high-end shopping, fine dining, and everything downtown has to offer. Enjoy top-tier building amenities including 24-hour concierge, fully equipped fitness centre, media room, heated outdoor pool, BBQ area for entertaining, and a stunning rooftop terrace and garden. (id:60626)
Retrend Realty Ltd

