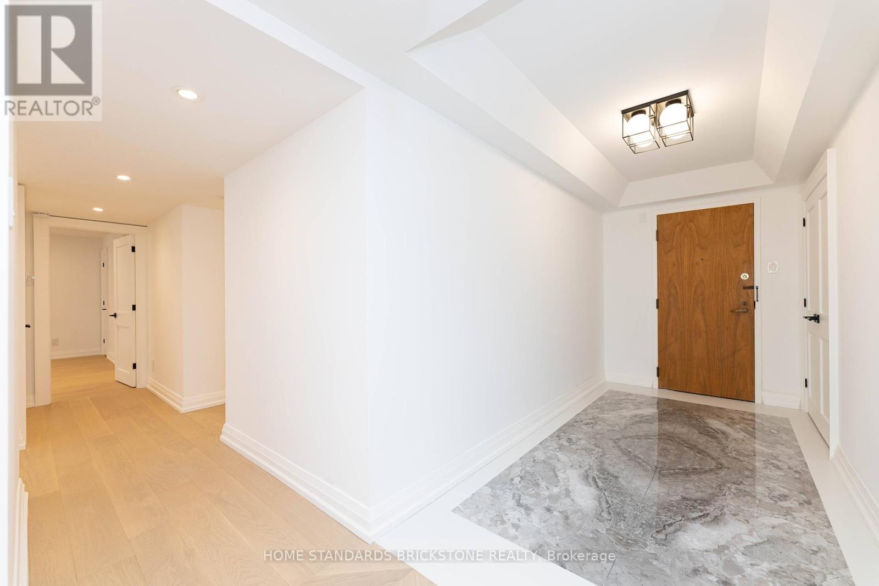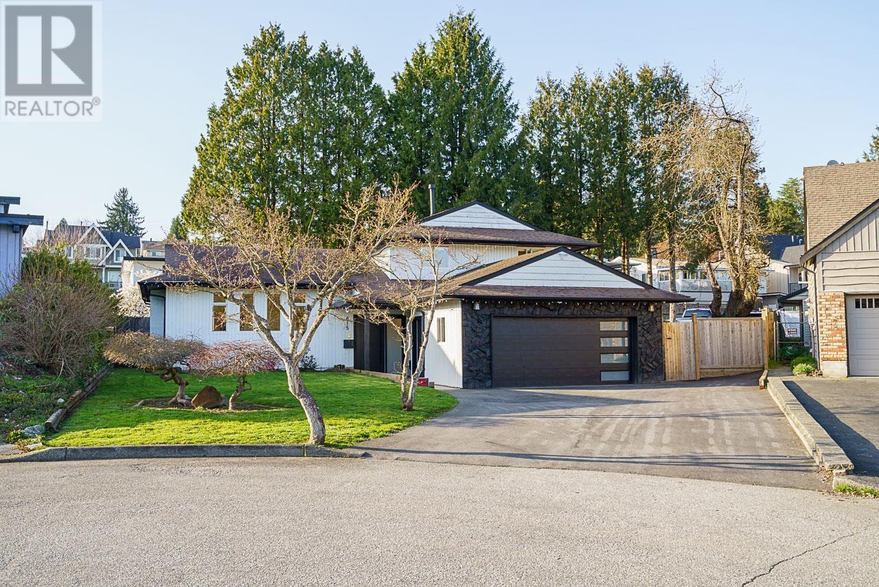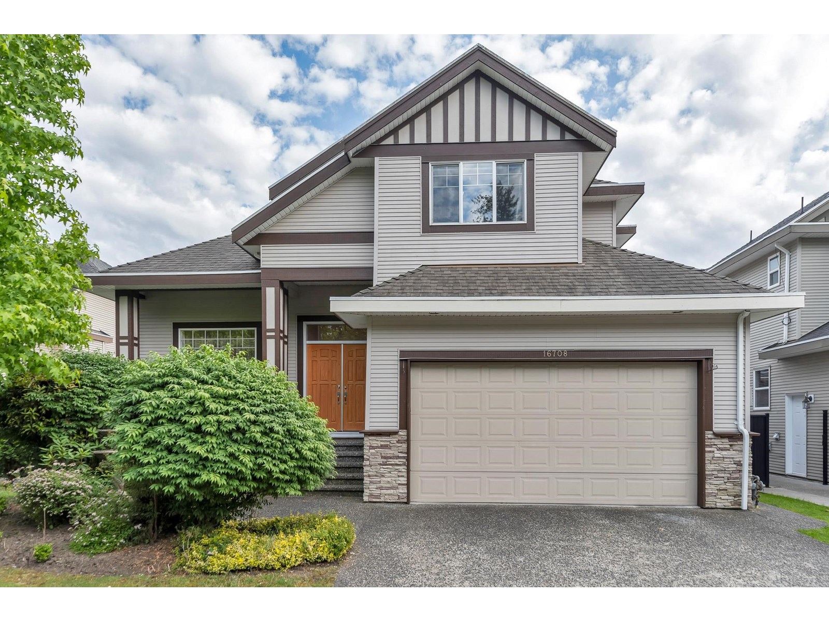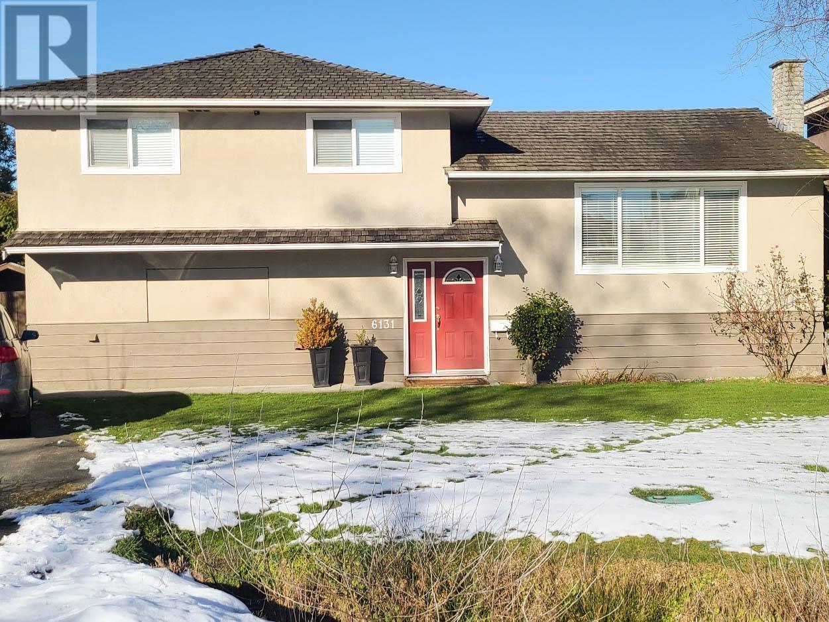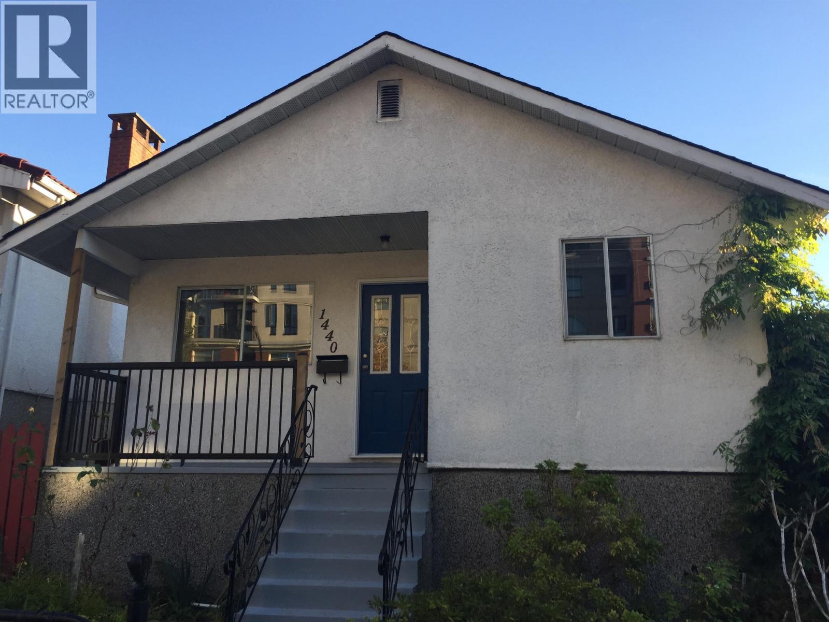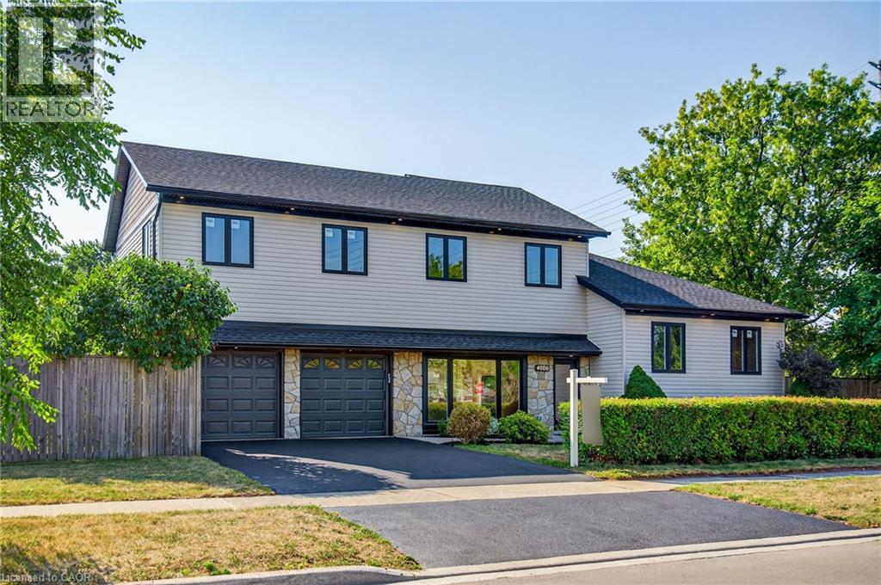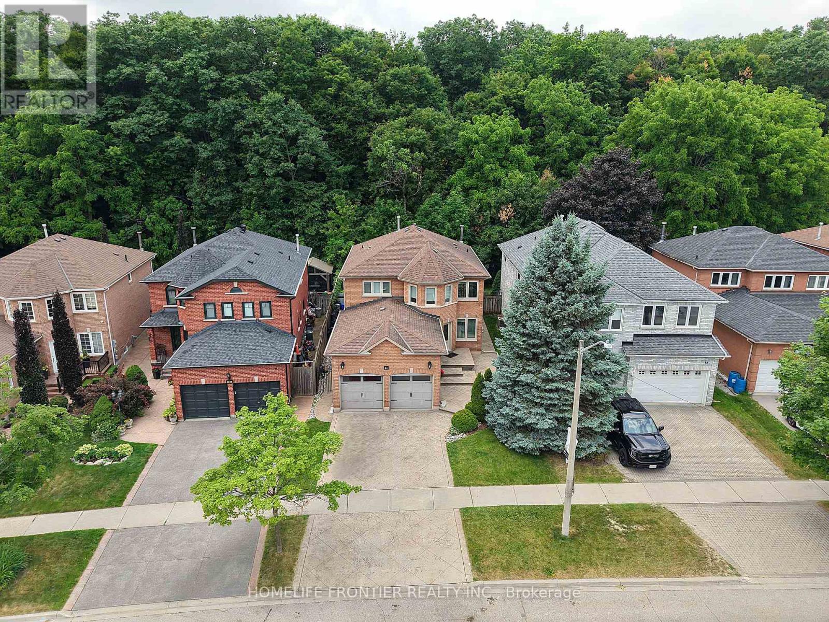805 - 61 St Clair Avenue W
Toronto, Ontario
Immerse yourself in luxury atGranite Place with this newly renovated 2-bed, 2-bath condo. Experience the epitome of sophistication with top-tier finishes and a sleek design. Indulge in the spa-inspired primary ensuite for ultimate relaxation and entertain in style with a chef's kitchen that includes top of the line appliances. The Granite Place offers a dedicated concierge, pristine pool, state-of-the-art gym, a rejuvenating sauna, and much more. Elevate your lifestyle in this central location, surrounded by comfort and opulence in every detail. Tucked Away On Quiet Street But Steps From Popular Shops. 2 Parking Spots & 2 Lockers included. **EXTRAS** Fisher & Pykel Fridge, Stove, Microwave, Miele Dishwasher, , Whirlpool Front Loading Washer And Dryer, All Electric Light Fixtures, Motorized Window Coverings, Two Fireplaces & Much More! (id:60626)
Home Standards Brickstone Realty
615 Allison Place
New Westminster, British Columbia
The Heights! Private CUL-DE-SAC location! This 1935 sqft split level home on a big 9200 sqft CORNER lot! TOTAL of 4 BDRMS & 4 FULL BATHS. FULLY UPDATED - New modern kitchen with quartz counters, matching backsplash & stainless steel appliances. 3 FULL BATH are new, including floors & fixtures. New laminate floors, paint, all fixtures, A/C, blinds & lawn. 3 spacious BDRMS upstairs. Lower level is conveniently designed for extended family to stay together, fully finished with a brand new kitchen, bath & BDRM. Large & inviting living room/ dining room leading into a gourmet kitchen. Private paved back yard barbecue area plus paved parking off backlane. Walking distance to a new recreation centre, shopping & transit.. Duplex or lane way potential, Check with City.. (id:60626)
RE/MAX Crest Realty
373 Ellis Park Road
Toronto, Ontario
Can you appreciate this Exclusive location? Nature Lovers delight over looking High Park at rear on tiered private lot just a short walk to Grenadier Pond, High Park and all its wildlife and wonders. Easy commutes to work or school via TTC High Park subway station. Single detached garage via the laneway allows for you to quickly access highways heading east or west. Further enjoy leisurely walks to Bloor Street West shops and restaurants. Fully fenced yard mostly made with cedar board fencing to create privacy for you and to keep your family bestie "dog" contained without worry. Nice "yoga" space and hammock location on lower level tier near garage. This charming home offers a mix of modern upgrades while keeping some of the original charm. This three bedroom two bath home has many upgrades but still allows for your personal touches. Beautifully finished basement using Bullnose drywall corner beads tastefully incorporated in both ceiling to create a wave like flow and certain wall corners. Recent vinyl plank flooring with porcelain floor tiles on basement floor. Other upgrades offers unique hard wired Cat5e and 6 and coaxial video cable to various locations, and Bell Fibe to internet central hub in closet. Further upgrades include main floor hardwood flooring, porcelain tile, hand crafted ceramic backsplash tiles, quartz countertop. Mechanical upgrades includes electrical panel and wiring (no knob and tube or aluminum wiring). Electrical boxes specially designed for ceiling fans found in all upper bedrooms. Two Ductless Air conditioning units to keep you cool in the summer months. Upgrades to plumbing including the waste pipe system down to the city sewers (No clay tile drain pipe left), 3/4" copper water supply into the home, back flow valve, copper and PEX water piping and a unique water shut off system in the furnace room. Recently replaced chimney liner for owned hot water tank. There is still an opportunity for you to finish some uncompleted pro (id:60626)
Boutique Real Estate Corporation
16708 64 Avenue
Surrey, British Columbia
Beautiful & Spacious Home in West Cloverdale! Discover this well maintained gem in the heart of West Cloverdale by original owners, featuring 7 bedrooms and 5 bathrooms-perfect for families or investors! Recent upgrades include new carpet, flooring, AC, metal fencing and appliances. Upstairs, you'll find generously sized bedrooms with attached washrooms. Looking for rental income? A 2-bedroom recently updated suite is currently rented and there's potential to add a second suite with a roughed-in washroom (verify with the city). Enjoy a south-facing backyard, ideal for BBQ gatherings, and steps to Cloverdale Athletic Park, Northview Golf Course, transit, schools, grocery stores, gyms, and more. Easy access to highways makes commuting a breeze. This home won't last long-book your appt today! (id:60626)
Royal LePage - Wolstencroft
1 2253 Grant Street
Vancouver, British Columbia
Introducing a new front 1/2 duplex on a quiet family street, just a short stroll from Commercial Dr, Lord Nelson Elementary, and Templeton High. Expertly built by Modern Styles Homes with premium finishings throughout, this beautifully appointed home offers refined contemporary living with 3 spacious bedrooms, 4 elegant bathrooms, and ample integrated storage. The open-concept main level flows to a front yard oasis and features engineered oak hardwood, in-floor radiant heat, A/C, expansive windows, and skylights. At the heart is a chef-inspired kitchen with integrated Fisher & Paykel appliances, custom cabinetry, quartz counters, and a large quartzite return for entertaining. Bonus crawl space for extra storage. Open House: Aug 24, 2-4 PM. (id:60626)
Oakwyn Realty Northwest
Real Broker
6131 Bassett Road
Richmond, British Columbia
INVESTOR ALERT Situated in one of Richmond's prestigious Granville neighborhood, this stunning 7,106sq/ft lot home offers an open concept layout with abundant natural light. Situated on a wide lot, the main floor of this home boasts a spacious kitchen, dining, and living area with large windows. Upstairs, find a generously sized master bedroom and another bedroom with a full bath. The lower floor features a separate entrance, 1 bed, 1 bath, and rental potential. With a large backyard and room for additional development, this is a perfect starter home. School catchment includes Richmond Secondary & Blundell Elementary. Well maintained by the current owner, this home can be lived in now, or be used as a diving board for building your dream home. (id:60626)
Homeland Realty
1440 E King Edward Avenue
Vancouver, British Columbia
DEVELOPER Or INVESTOR alert RM-IN zoning. POTENTIAL LAND ASSEMBLY. Each floor can be rented out separately. Approximately, $4,500/ month or more if both floors rented out. Beautiful Kingcrest Park in the backyard. Seller is a Real Estate Agent. For serious Buyers only. No viewing until there is genuine interest. Opposite Save on foods, library and transport. (id:60626)
Parallel 49 Realty
1462 Gibson Drive
Oakville, Ontario
Welcome to this Gem at 1462 Gibson Drive! A meticulously maintained, SUPER clean home with Gorgeous modern HIGH-END finishes, located in the highly sought-after school district of Clearview in Oakville. This Beautiful home offers approx 2780 square feet of above grade living space and it boasts 4 spacious bedrooms, 2.5 bathrooms; The Primary Bedroom Ensuite w/ heated floors, massive glass enclosed shower and Main 2nd floor bathroom were Beautifully renovated in 2020 and 2015. The Stunning modern Kitchen boats Quartz counters and Quartz Backsplash with Stainless Steel appliances; Powder room and Laundry room were also renovated in 2024. Luxurious Engineered white Oak flooring on Main Floor was recently installed in 2025. The Custom Euro style front Door, eaves, soffits, fascia and exterior pot lights were done in 2020 and 2900 sq2 of SHOW STOPPING pattern concrete porch, front/ rear stairs, walkway, and exposed aggregate driveway were done in 2021. Rear Landscaping is absolutely perfect! The Roof is TOP quality Architectural shingles installed in 2021 with Full waterproof underlayment, Ice shield, and New Metal vents. A New fence was installed and stained in 2024. Exterior wall parging done in 2023. New Garage doors installed 2018 and New garage door openers installed in 2025. New High efficiency 2-stage Furnace (2019) and Air condition installed in 2017 (3-ton AC) to keep you cool during these hot summers. This spotless home is walking distance to TOP Rated schools; both public (James W, Hill elementary/ Oakville Trafalgar High School) and catholic elementary school (St. Luke). Close to major highways, shopping, and GO Train. Just move in and enjoy. An absolute must see! Don't delay!! Make this immaculately kept home Yours. (id:60626)
Samcan Realty Inc.
4006 Flemish Drive
Burlington, Ontario
Nestled on a premium corner lot in Burlington’s highly sought-after Longmoor neighbourhood, this newly renovated detached family home effortlessly combines style, comfort, and modern convenience. Boasting five inviting bedrooms, a private 5-piece master ensuite with a free-standing soaker tub that invites you to “find tranquility”, and a spacious walk-in closet with organizers, the residence is perfectly designed for luxury living. The heart of the home features quartz stone countertops and backsplash for a sleek, modern aesthetic that’s both durable and elegant. With three and a half beautifully appointed bathrooms, a two-car garage, and soaring 9-foot ceilings complemented by rich hardwood floors, the bright, open-concept layout is ideal for both lively gatherings and quiet family moments. A practical mudroom off the garage and a second-level laundry room—close to the bedrooms—make daily routines seamless. Step outside to the private back patio, where morning coffee, summer barbecues, or relaxing evenings under the sky are an everyday delight. With tree-lined streets, scenic trails, nearby parks, top-rated schools, shopping, and the Appleby GO Station just moments away, this home offers the perfect blend of luxury, community, and family-friendly living. (id:60626)
Apple Park Realty Inc.
2614 Railcar Crescent
Abbotsford, British Columbia
Beautiful custom-built, three-story home located in the highly sought-after neighborhood of West Abbotsford/Aberdeen. This high-ceiling home offers 8 bedrooms and 7 bathrooms on a flat lot with plenty of parking. The main floor features a living room, family room, and a gorgeous kitchen with an island, along with a separate spice kitchen area. There's also a Master bedroom with a full bath on this level. Upstairs, you'll find 4 bedrooms and 3 bathrooms, including 2 master bedrooms. The upper level has forced air heating with A/C. The property includes a double garage and a massive driveway. The basement also has separate baseboard water heating to control the heat independently. (id:60626)
Sutton Group-West Coast Realty (Abbotsford)
86 Larratt Lane
Richmond Hill, Ontario
Welcome to your dream family home, nestled in the highly sought-after St. Theresa school district and backing directly onto a serene, forest-like park! This meticulously maintained, approx. 2500 sqft residence offers some of the area's best schools, parks, and amenities! Offering a grand two-story foyer with a cathedral ceiling, a large custom gourmet kitchen, featuring a new dual-fuel stove (gas cook top with electric oven), a new counter-depth French door fridge, and a whisper-quiet dishwasher. Gleaming hardwood floors throughout, abundant pot lights, and smooth ceilings on the second floor. A spacious main-floor laundry room adds to the convenience. The thoughtfully designed layout also includes a separate entrance to the basement via the garage, offering excellent potential. Outside, the professional landscaping shines with a stamped concrete driveway, backyard patios, and walkways, and the gorgeous forested park right from your backyard. Enjoy peace of mind with new rain gutters and eaves trough (2023), triple-pane energy-efficient windows and doors, high-quality, owned mechanicals: tankless water heater, a Carrier modulating high-efficiency furnace, Carrier 2-stage central AC, and a Carrier Heat Recovery Ventilator (HRV)! A full list of upgrades is attached! (id:60626)
Homelife Frontier Realty Inc.
63 Country Lane
Chelmsford, Ontario
Welcome to Serendipity Farms, a stunning 470-acre property that offers the perfect country living. This beautiful 3-bedroom, 2-bath home provides a tranquil setting that’s as picturesque as it is private. Whether you're looking for a serene retreat or a place to explore the joys of farming, this property offers endless possibilities. The home itself is a true sanctuary, with a spacious and light-filled interior that radiates warmth and charm. The expansive kitchen, complete with a large island, is perfect for family gatherings or hosting friends. The cozy sitting room, with its inviting fireplace, offers the perfect place to unwind, while the master bedroom boasts breathtaking views of the surrounding land and ample natural light. Upstairs, a spiral staircase leads to two additional bedrooms, a walk-in closet, and a newly renovated bathroom. A triple detached garage offers ample space for your vehicles, farm equipment, or recreational toys. Serendipity Farms has everything you need to embrace the land. With 150 acres of fertile farmland, you can easily pursue large-scale farming or raise livestock. Rolling fields that move into a picturesque woodland and ponds, make it as functional as it is beautiful. A spacious 32 x 48 barn is perfect for housing animals or storing equipment. Also included is a large commercial heated garage that ensures all your tools and machinery are in top condition. The property also boasts private access to the Vermillion River, where you can enjoy your own sandy beach for fishing, swimming, or simply taking in the stunning scenery. As an added bonus, just steps from the main home, a charming 3-bedroom log house awaits. Whether you need extra space for family, guests, or a potential rental, this secondary dwelling provides versatility and additional value to the property. (id:60626)
Coldwell Banker - Charles Marsh Real Estate

