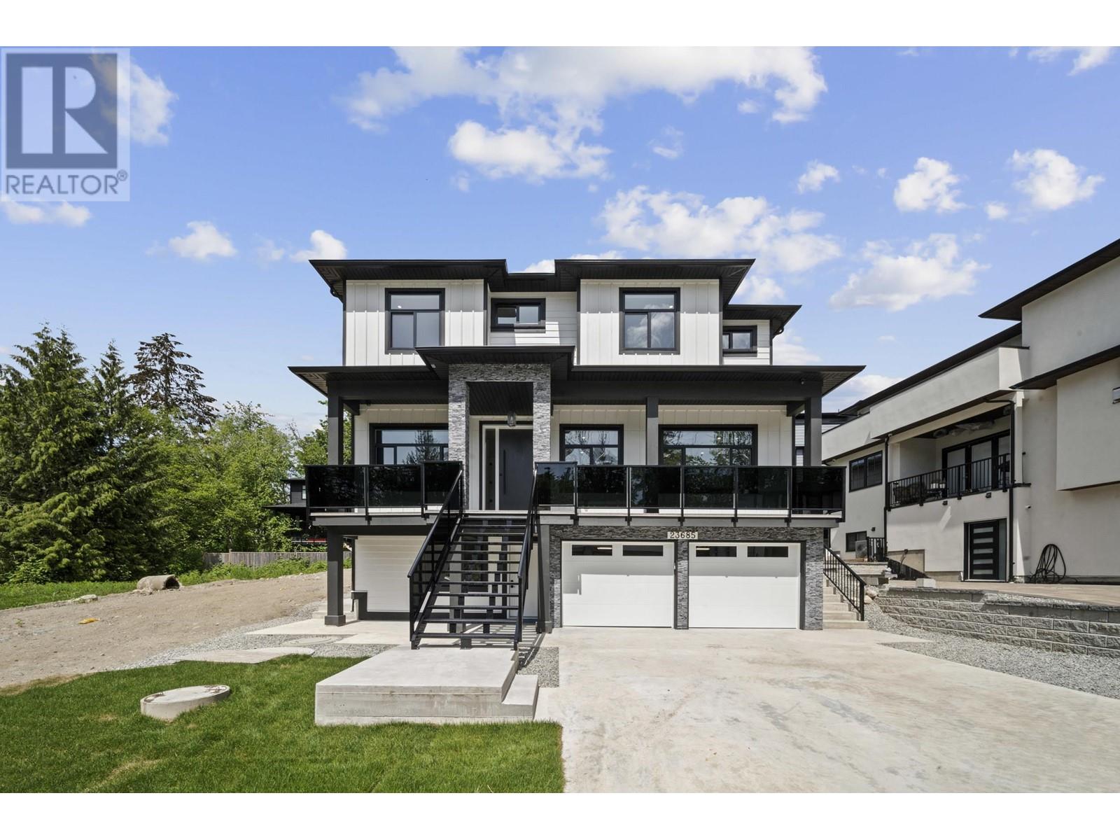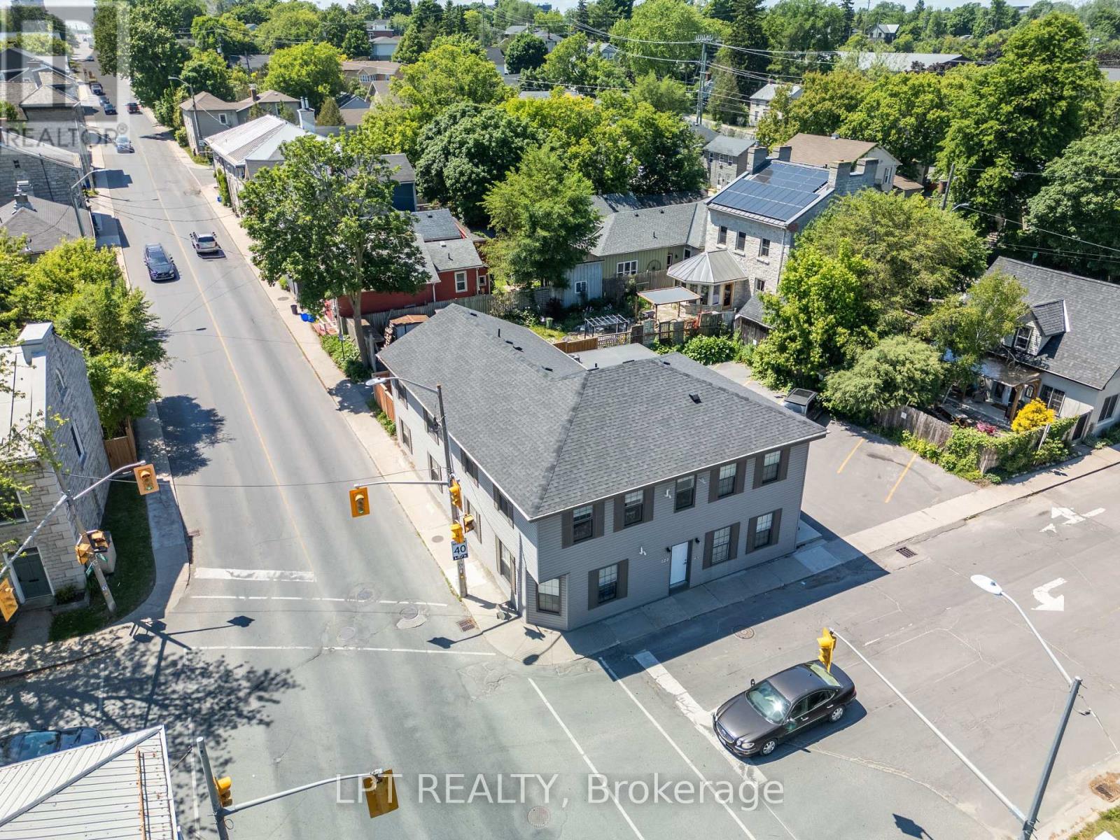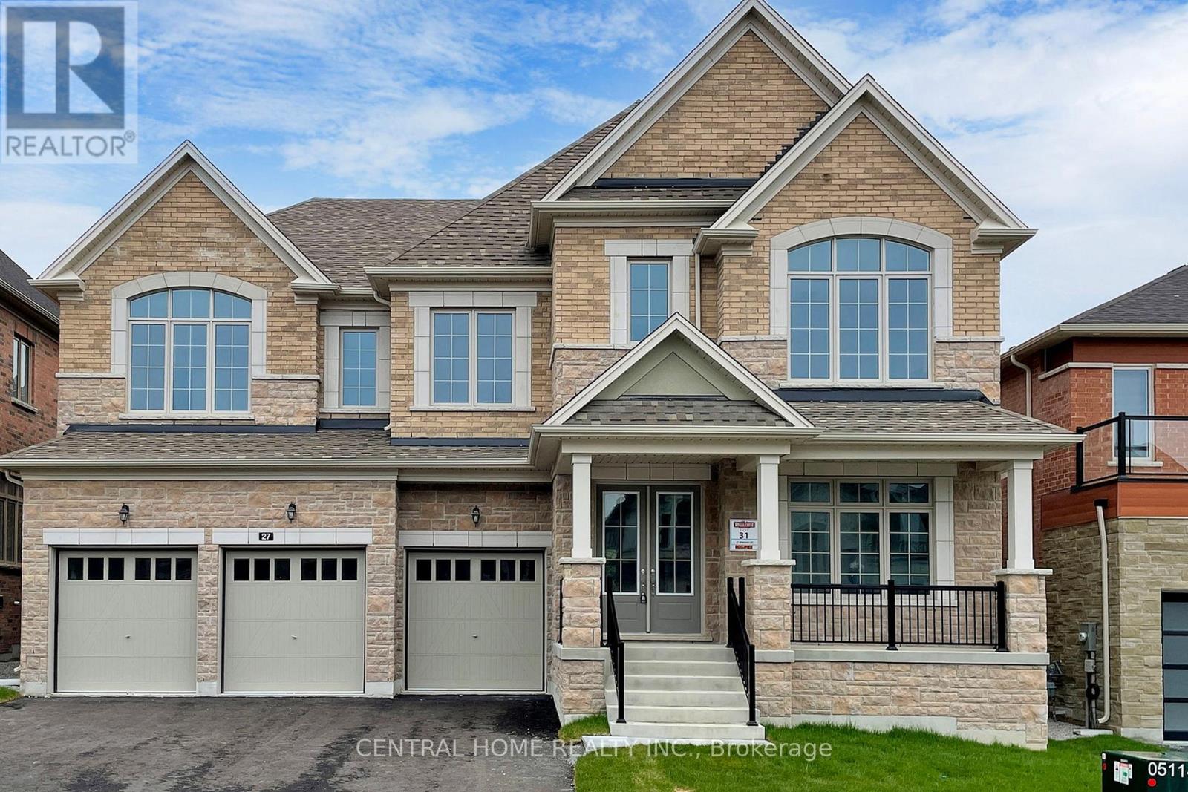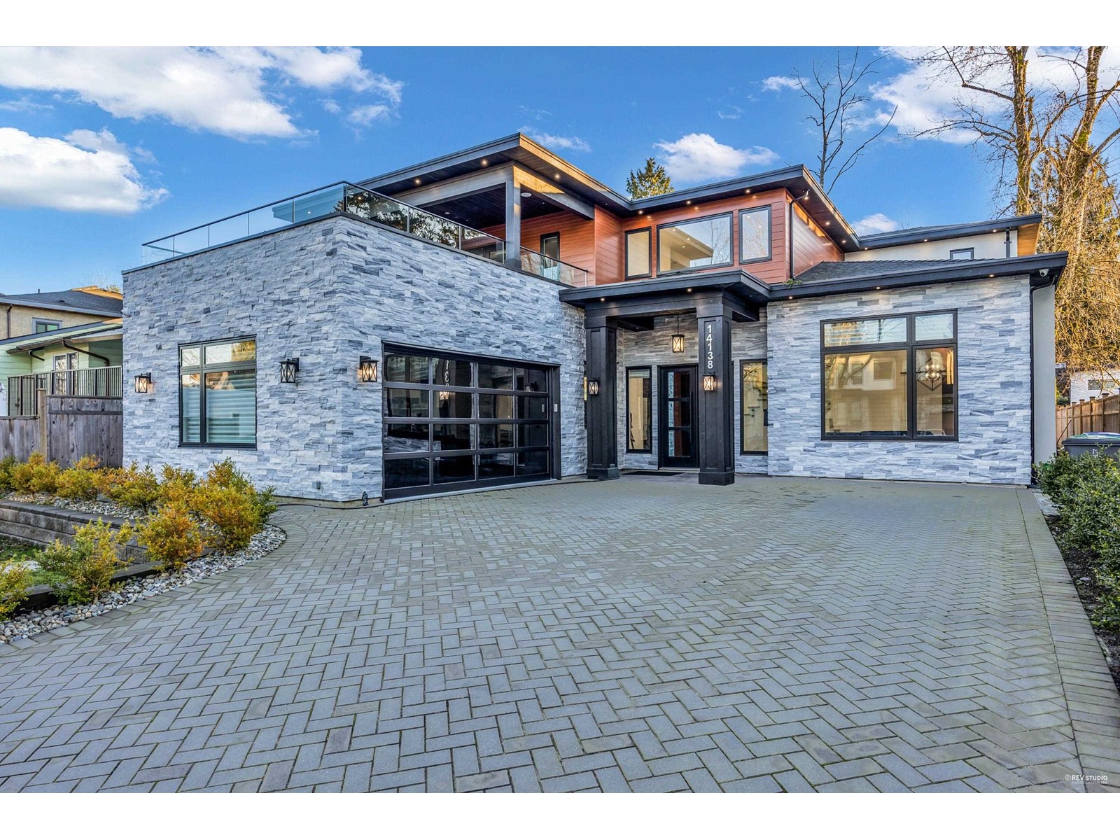23685 131a Avenue
Maple Ridge, British Columbia
Stunning 3-story, 8 bed, 8 bath home in sought-after Silver Valley! Over 5,000 square ft of luxurious living space with potential for 2 income-generating suites plus a flex room with full washroom for upstairs use. Main floor features a gourmet kitchen, open-concept living, and covered patio. Upstairs offers spacious bedrooms, all with ensuite access, including a grand primary suite with spa-like ensuite. Lower level includes 3 private-entry suite options-perfect for extended family or mortgage helpers. Located near parks, schools, and scenic trails. A rare opportunity in one of Maple Ridge´s finest neighborhoods! (id:60626)
Royal LePage Global Force Realty
366 Northshore Road
Nipissing, Ontario
Welcome to 366 Northshore, where luxury meets lakeside living on stunning Lake Nipissing. This rare gem offers more than just a home - it's a lifestyle. Enjoy your own boathouse, a beautifully finished garage with a spacious loft above, perfect for guests or a studio - and a peaceful gazebo right at the water's edge. With breathtaking views, a pristine shoreline and endless space to unwind or entertain, every element of this property is designed for those who crave the cottage experience without compromise. Whether you're boating, relaxing by the fire, or watching sunsets from the dock, this is lake life at its finest. (id:60626)
RE/MAX Crown Realty (1989) Inc.
5822 2nd Line
Erin, Ontario
Nestled down a long, tree-lined laneway, this private sanctuary spans an impressive 73 rolling acres, offering the perfect blend of natural beauty and modern conveniences. Approximately 20 acres are workable, including four hay fields ideal for agricultural use. Horse enthusiasts will appreciate the barn with seven stalls and hay storage, as well as the approximately 7 acres of horse paddocks. Additional outbuildings provide even more storage options. The 3,355 square foot home, including an addition (2010), is designed with accessibility in mind. The addition features an exterior lift, a ceiling lift from the bed to the ensuite, a roll-in shower, and a home automation system controlled by a mini iPad. This space offers flexibility and could easily be converted into an in-law suite. The home also features three additional bedrooms and bathrooms, perfect for family or guests, as well as two cozy wood-burning fireplaces—one in the living room and another in the partially finished basement. The property also boasts two attached, two-car garages for ample parking and storage. For outdoor enthusiasts, a firepit and rustic cabin set back in the maple bush create the perfect retreat, though the cabin would benefit from some reconditioning. The property is conveniently located off a paved road and backs onto Grand River-owned land, ensuring privacy and natural views. Additionally, it's close to the Cataract Trail, which runs from Elora to Caledon, making it an ideal spot for outdoor adventures and exploration. (id:60626)
Royal LePage Royal City Realty
752 Monterey Ave
Oak Bay, British Columbia
~Welcome~ a truly extraordinary 3-bed, 4-bath gated sanctuary nestled in the heart of coveted South Oak Bay. This sophisticated and artistic masterpiece offers resort-style living with no expense spared improvements. Thoughtfully designed for privacy and lifestyle, the main residence features two bedrooms on the main floor, a cozy loft-style third bed perfect for guests, and a seamless blend of luxury and character. The detached spa pavilion is a showstopper, complete with a steam shower, freestanding copper tub, sauna, and 2-piece bath ~~ the perfect personal retreat. Outdoors, enjoy a fully manicured, magazine-worthy property featuring an inground pool, tranquil outdoor living spaces, and a separate studio with a 2-piece bath ideal for creatives or remote work. From handcrafted details to bold, artistic finishes, every inch of this home and its grounds exudes craftsmanship and intentional design. A rare opportunity to own a timeless property that must be experienced to be believed. (id:60626)
Pemberton Holmes Ltd.
120 Yonge Street
Kingston, Ontario
****Hey buyers get $5,000.00 in closing fees with this home****This legal non-conforming 5-unit building, fully renovated in 2021, is ideally situated at King St. West and Yonge St. in historic Portsmouth Village. It comprises 4 two-bedroom units and 1 one-bedroom unit, all extensively renovated. The building features a new envelope, updated insulation, siding, roof, windows, and doors. Interiors have modern fire and sound separations, updated mechanical, plumbing, and electrical systems. Each unit has its own forced air natural gas furnace, rental on-demand hot water, HRV, central air, electrical panel, water meter, and in-suite laundry. Utilities (gas, hydro, water/sewer) are paid by tenants. Units include stainless steel kitchen appliances, white shaker cabinets, grey quartz countertops, full-sized tubs with tiled surrounds, and ceramic flooring. Impressive windows allow ample natural light. Common indoor and outdoor lighting is on a timer, controlled by its own electrical panel and sixth hydro meter, the only utility cost to the owner. (id:60626)
Lpt Realty
42790 Adams Road, Greendale
Chilliwack, British Columbia
GREENDALE Acreage! This charming 3-bedroom plus loft, 1-bathroom home sits on 3 acres of flat, usable land-perfect for a gardener's dream or hobby farm. Featuring outbuildings for storage and projects, along with a brand-new septic tank at the house (May 2024), this property has everything you need living in one of Chilliwack's most desirable communities! The potential, flat build site at the secluded back of the property offers easy access to services, ready for you to build your dream home. Catchment of Greendale Elem, Stitos Middle and Sardis Secondary. Book your showing today! (id:60626)
Century 21 Creekside Realty (Luckakuck)
B.c. Farm & Ranch Realty Corp.
1645 Acorn Lane
Pickering, Ontario
Stunning fully renovated home on the coveted Acorn Lane. Welcome to 1645 Acorn Lane, a beautifully family home nestled on one of the most sought-after streets in the charming hamlet of Claremont. Sitting on approximately 3/4 of an acre, this 4 bedroom, 4-bathroom home offers a perfect blend of luxury, space, and tranquility just 10 minutes from Pickering, Uxbridge, and Stouffville. Step inside to discover a spacious, thoughtfully designed layout with high-end finishes throughout. The heart of the home features a gourmet kitchen, perfect for entertaining, while the bright and airy living spaces provide both comfort and style. Outside, your private backyard oasis awaits. Enjoy summers by the in-ground pool, surrounded by beautiful landscaping, and breathtaking open views of trees and fields. This is a true escape from city life. The heated 3-car garage offers ample space for vehicles and storage, making this home ideal for families or hobbyists. This rare gem offers the perfect balance of modern living and country charm. Don't miss your chance to make it yours! (id:60626)
Royal LePage Frank Real Estate
6615 Ellis Road
Puslinch, Ontario
An absolutely perfect location for commuters, home-based business owners, and anyone needing ample parking for RVs, motorhomes, or other recreational vehicles. This custom-built, energy-efficient bungalow offers over 3700 sq.ft living space, sits on over 1.7 acres just steps from Hwy 401 and major routes offering convenience without compromising space or privacy. The property features a 3-car garage plus extensive parking, opening up endless possibilities. Inside, the all-brick bungalow boasts a smart, open-concept design with soaring 10-ft cathedral ceilings, high-quality hardwood and ceramic flooring throughout, quartz kitchen counters, and granite bathroom finishes. The grand foyer welcomes you into a light-filled living room with a cozy fireplace and serene backyard views. The kitchen is perfect for entertaining open to the breakfast area, living room, and formal dining room. A private hallway leads to the spacious primary suite with a walk-in closet and a luxurious 5+ piece ensuite. Two additional bedrooms share a 4-piece bath. The laundry/mudroom has a separate entrance to the garage and a finished basement, creating options for multigenerational living or rental income. The lower level features a full kitchen, open-concept living/dining/rec room, a kids play area, a 4-piece bath, separate laundry, and a large bedroom currently used as two children's spaces. From its flexible floor plan to its unbeatable location, this property offers comfort, versatility, and room to grow. This property offers space, flexibility, and endless possibilities. This is more than a home its a lifestyle opportunity. (id:60626)
RE/MAX Gold Realty Inc.
1195 Crestdale Road
Mississauga, Ontario
Welcome To This Lovely Bungalow In The Prestigious Community of Lorne Park. Situated On A Quiet, Tree-Lined Street, This Thoughtfully Designed Home Offers Approximately 4,900 Square Feet Of Total Living Space, Including A Spacious 2,450 square foot Main Level And Basement. With Three bedrooms And Three Full Bathrooms, This Home Features A Bright, Open-Concept Layout Enhanced By Large Windows, Hardwood Floors, Pot Lights & California Shutters. Third Bedroom Can Easily Be Converted To Two Separate Rooms. The Centrally Located Floating Staircase To The Lower Level And Cathedral Style Skylight Are Sure To Impress. The Kitchen With Two Tone Cabinetry, Quartz Countertops/Backsplash, Stainless Steel Appliances Including A Gas Stove/Range & Breakfast Bar Is Both Stylish And Functional. The Additional Formal Living Room Is Perfect For More Intimate Entertaining. The Primary Suite Offers A Large Walk-In Closet, A Spa-Like 5-Piece En-suite And Lovely Backyard Views. Two Secondary Bedrooms Are Spacious And Private With Access To A Second Full Bath. The Finished Basement Adds Versatility With Two Expansive Living Spaces, A Game Room, A Fourth Bedroom, Full Bath And Large Laundry Room,. Step Outside To Your Own Private Oasis - Complete With The Fully Fenced Backyard, Saltwater Pool And Waterfall, A large Deck For Entertaining, Professional landscaping, And A Custom Putting Green To Perfect Your Swing. An Oversized One Car Garage With Backyard Access And Six Car Driveway Provide Ample Parking. Conveniently Located Close To The Lakeshore, Parks, Scenic Trails, Shopping, Restaurants and Lorne Park Secondary School. This Home Combines Lifestyle, Comfort And Convenience In One Of Mississauga's Most Desirable Communities. (id:60626)
Sutton Group - Summit Realty Inc.
27 Upbound Court
East Gwillimbury, Ontario
A Brand New Beautiful Detached Home approx. 4500 sq. ft. of on a 60 Ft Lot with Triple Garage, having 4 ensuite bedrooms, nestled in a Prime and Desirable location. A separate side door entrance leading to basement access. Conveniently located Just Minutes from the Go train, Hwys 400 & 404, and amenities including Groceries, Restaurants, and Shopping Centers. (id:60626)
Central Home Realty Inc.
14138 75a Avenue
Surrey, British Columbia
Welcome to this custom-built masterpiece nestled in Surrey's desirable East Newton neighbourhood. There are 4 bdrms/4 bath upstairs, 1 bed with full bath on main plus 1 bdrm mortgage helper. The home's thoughtful design features high-end finishes throughout, a gourmet kitchen perfect for culinary enthusiasts, a wok kitchen and an open-concept living area ideal for entertaining. This modern home combines luxury with functionality, catering to the most discerning buyers. Located close to schools, parks, and shopping centres. Don't miss the opportunity to own this exceptional property in one of Surrey's most sought-after communities. (id:60626)
Century 21 Aaa Realty Inc.
2 6765 Kitchener Street
Burnaby, British Columbia
Stunning Duplex Crafted with Expertise, Care, and Precision! This expansive 3550 sqft residence boasts well-designed layouts, including a Wok Kitchen. Nestled in a sought-after Burnaby neighborhood, it's just minutes from SFU and Burnaby North High School. Potential for 2 bed in-law suite and 2 bed nanny suite. Enjoy proximity to Brentwood Mall, parks, dining, and shopping, plus convenient transit links to Downtown or SFU. Blending comfort, impeccable craftsmanship, and practical design, this home shines as a rare treasure in one of North Burnaby's most coveted family-friendly enclaves. Discover all the elements of refined modern living and elegant luxury-come see it for yourself! Showings by appointment only. (id:60626)
Ra Realty Alliance Inc.
















