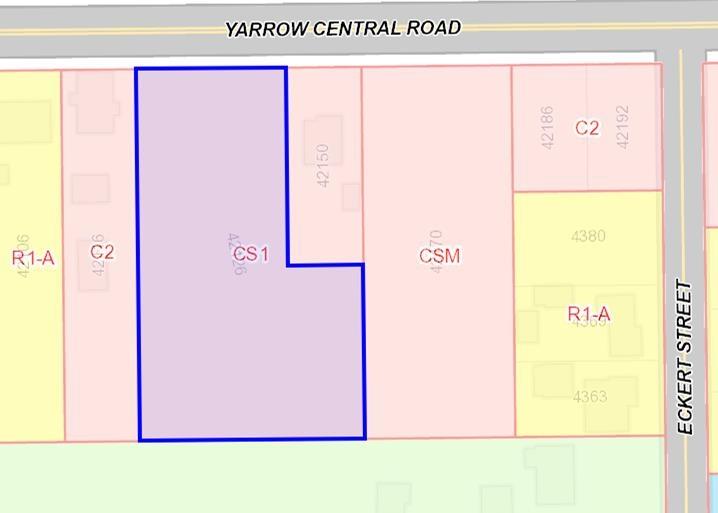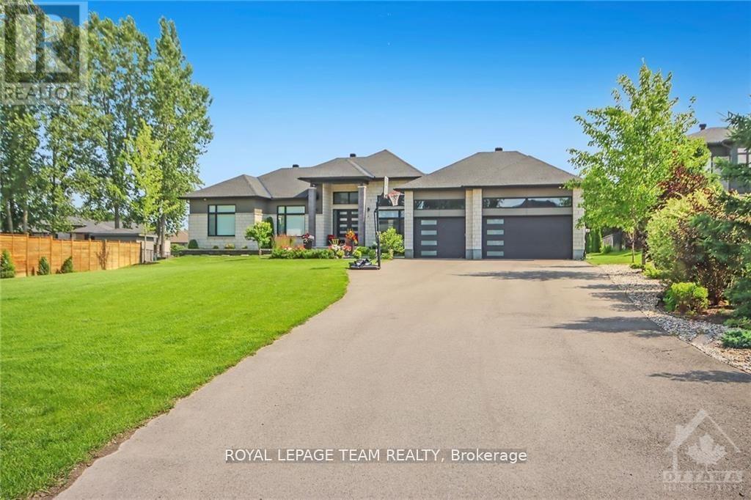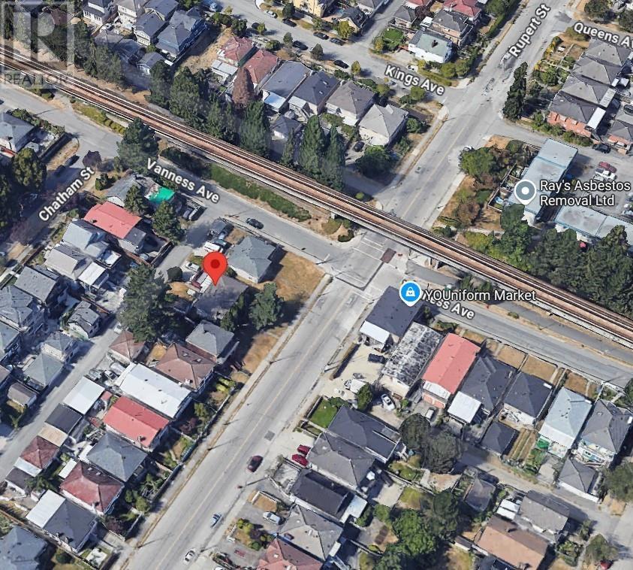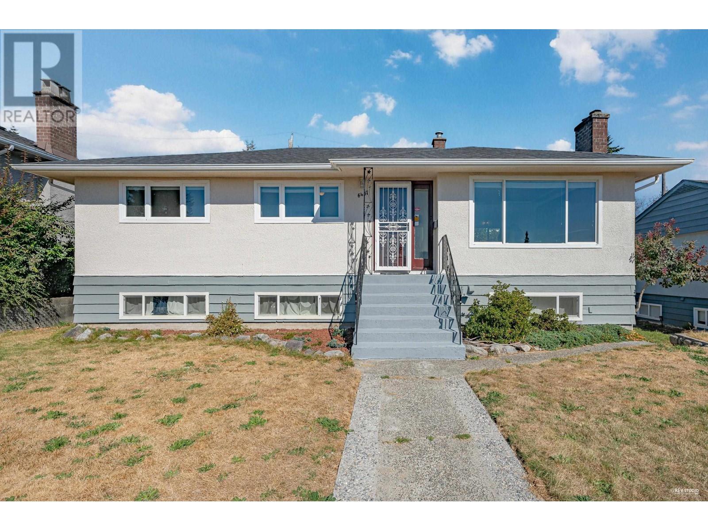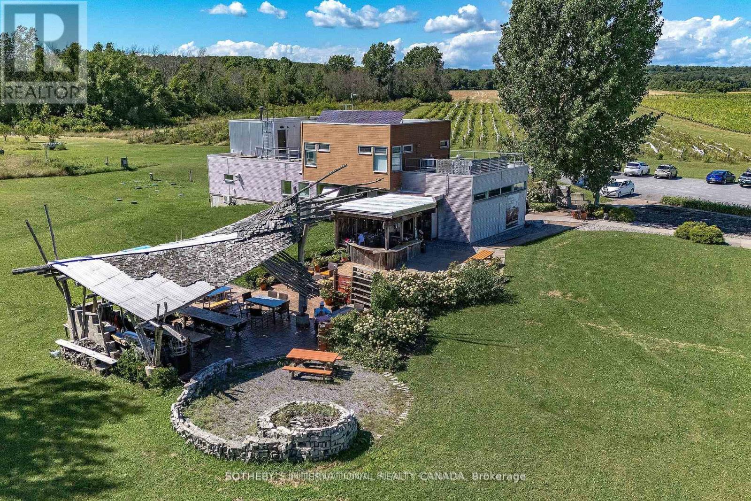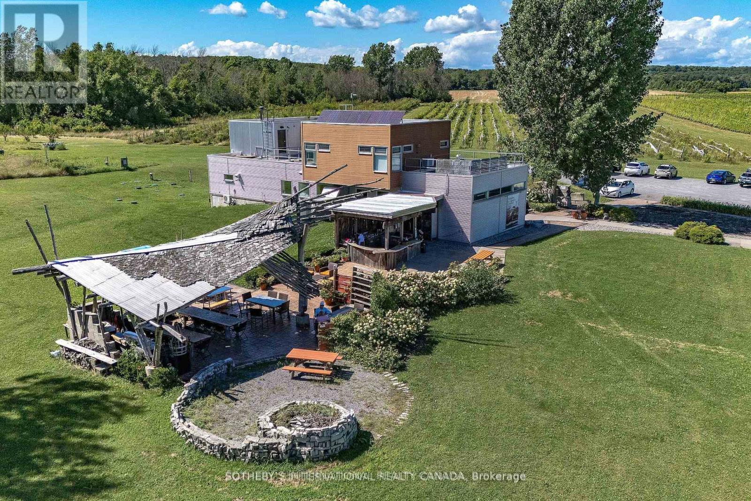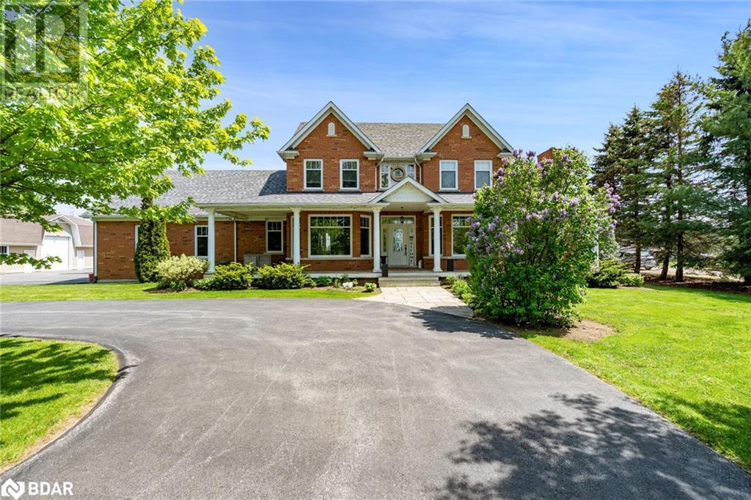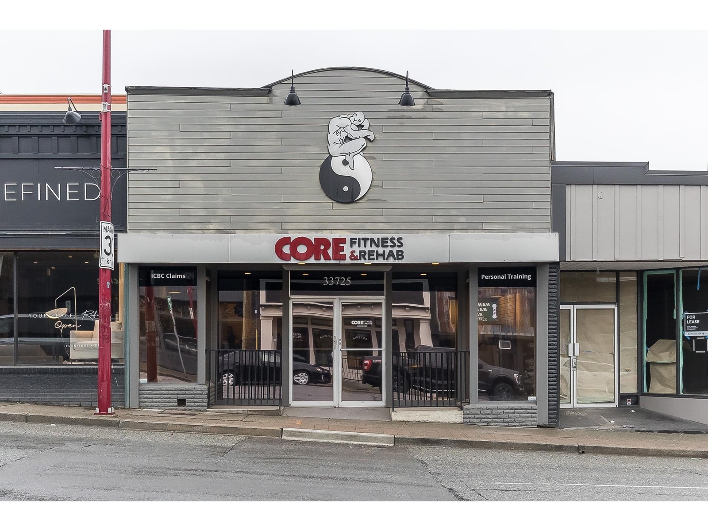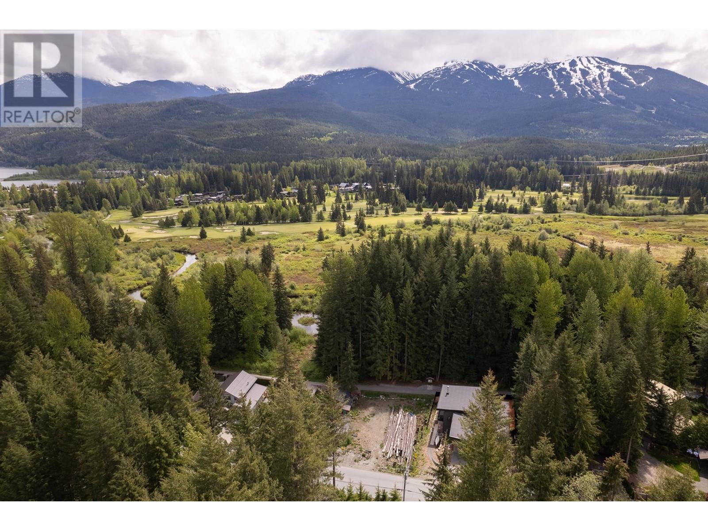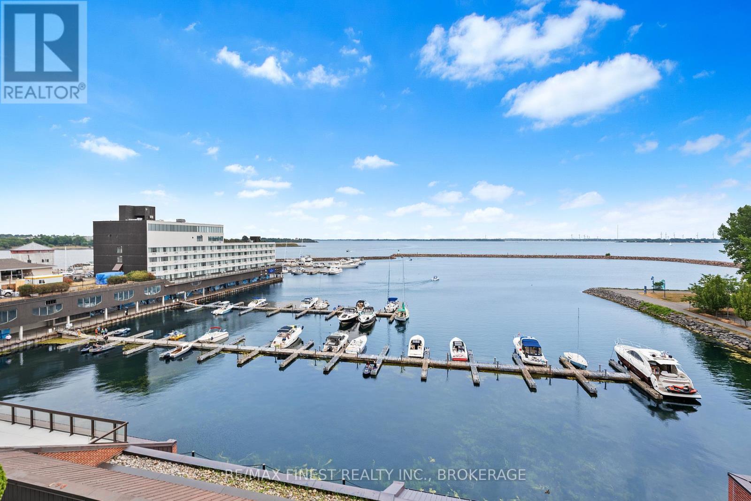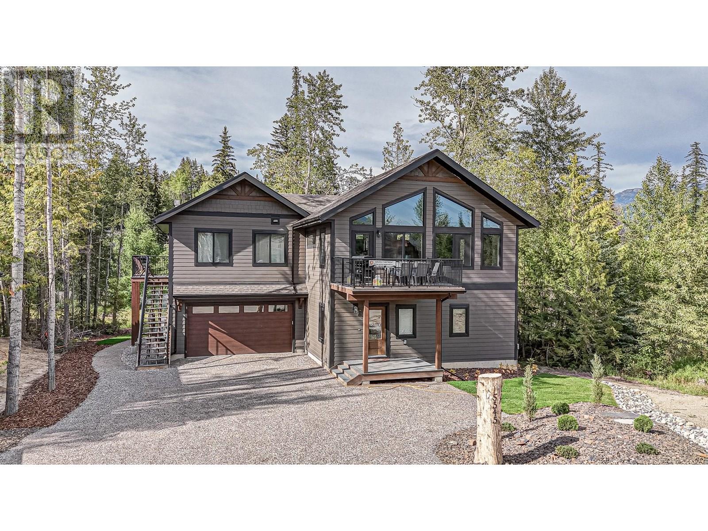42126 Yarrow Central Road, Yarrow
Yarrow, British Columbia
Yarrow, BC. A nice community only 90KM east of Vancouver within the City of Chilliwack, BC. 1.19 Acres of level, flat land owned by the same family for over 50 years. CS1 Zoning has lots of permitted uses. Contact your realtor to find out more. No environmental study done. Call for recent appraisal. * PREC - Personal Real Estate Corporation (id:60626)
RE/MAX Nyda Realty Inc.
4 York Redoubt Crescent
Fergusons Cove, Nova Scotia
Perched above Halifax Harbour in the heart of Fergusons Cove, 4 York Redoubt Crescent is a one-of-a-kind coastal retreat where timeless heritage meets inspired modern design. Originally built in 1846 as the Stella Maris Chapel, this designated heritage property has been reimagined into a breathtaking home, offering panoramic views of McNabs Island, the open ocean, and the city skyline. From this vantage point, you'll experience the kind of coastal magic few ever do, cruise ships pass so close it feels as though you could reach out and touch them, a front row seat to Halifaxs vibrant harbour life that never gets old. Every inch of this four bedroom, four and a half bathroom home has been carefully crafted. From custom-built kitchen and living spaces to warm reclaimed wood accents and hand-finished details, including a handmade primary bed. Each bedroom has its own private bathroom, and one includes a cozy sitting area and wet bar, perfect for family or guests. One of the former chapel towers has been thoughtfully reworked into a dreamy lookout retreat with bunk beds and 180-degree views, the ultimate hideaway. Outside, unwind on your private deck, swim in the pool, or explore the walking trails just beyond your backyard. With reinforced stone and concrete foundation, custom built-ins throughout, and show-stopping design at every turn, this property isnt just a home, its a legacy. (id:60626)
Royal LePage Anchor Realty
525 Leimerk Court
Ottawa, Ontario
Welcome to this stunning custom built bungalow in Manotick Estates, offering 5 bedrooms, 4 baths, ALL spacious rooms flooded with natural light. The living area seamlessly connects to the gourmet kitchen, dining space & spacious family room which is banked by 3 walls of windows & access to a deck. The kitchen offers gorgeous appliances, sleek countertops & ample storage. Luxurious primary suite with a spa-like ensuite & private sitting area overlooking beautifully landscaped grounds. The lower level is flooded with natural light from banks of windows. Two large bedrooms with huge windows & generous cupboard space as well as gorgeous 4-piece bathroom. Fabulous location. 2 minute drive to 416, walking distance to lovely pathways to Manotick & all the shops, parks & entertainment this vibrant town has to offer. This home seamlessly blends convenience & luxury. Located on a quiet cul de sac. Gas $191 & hydro $199 ONLY per month! Flooring: Hardwood (id:60626)
Royal LePage Team Realty
4863 Rupert Street
Vancouver, British Columbia
Future potential of rezoning. The property at 4863 Rupert Street in Vancouver is situated within the Rupert and Renfrew Station Area Plan, a significant urban redevelopment initiative by the City of Vancouver. This plan aims to transform the area surrounding the Rupert and Renfrew SkyTrain stations into a more vibrant, transit-oriented community. (id:60626)
Sutton Centre Realty
6407 Clinton Street
Burnaby, British Columbia
Welcome to this fully - renovated South facing home in SOUTH SLOPE OF BURNABY, perfectly perched on the high side of a tranquil cul-de-sac with lane access. It enjoys a great, unobstructed southern view. It features 3 bedrooms upstairs, complete with double - glazed and storm windows. Downstairs, there's a 3 - bedroom suite. It's also convenient for daily life, being within walking distance of parks and schools. It also offers easy access to Marine Way, Big Bend Market Crossing for all your shopping needs, and the bustling Metrotown Shopping Centre. Undoubtedly, it's a perfect holding property in South Burnaby. (id:60626)
RE/MAX Crest Realty
4309 County Road 8
Prince Edward County, Ontario
Exceptional live-work opportunity in the heart of Prince Edward County. Fifth Town is a turnkey, award-winning artisanal food production facility/ Farm situated on 23 acres, offering a unique investment in both lifestyle and business. Built in 2008 and significantly upgraded in 2012, the 5,000 sq. ft. facility is fully equipped and zoned for a wide range of food processing uses, including cheese, yogurt, kefir, plant-based products, preserves, and other specialty culinary goods. The layout supports small-batch craftsmanship as well as scalable production, ideal for growing brands or launching new ventures. Zoning permits the construction of a residential dwelling, presenting the ultimate live-work arrangement for an owner-operator or visionary entrepreneur looking to blend business with rural living. The property features an inviting retail storefront and outdoor dining area, creating a strong foundation for agri-tourism experiences, on-site tastings, or farm-to-table offerings. There is also potential to develop a bed and breakfast or boutique hospitality retreat to further diversify revenue streams. A well-established 2-acre vineyard with red varietals adds another layer of opportunity for wine production or integrated culinary programming. 3-acre orchard of apples, berries & other fruit trees planted plus further acreage to plant other fruit like strawberries.The expansive land is also eligible for the development of a commercial greenhouse and farm winery, in line with Prince Edward County's flexible zoning bylaws. This rare and versatile property offers a compelling opportunity to live, create, and thrive in one of Ontario's most sought-after rural communities, celebrated for its food, wine, and natural beauty. (id:60626)
Sotheby's International Realty Canada
4309 County Rd 8
Prince Edward County, Ontario
Exceptional live-work opportunity in the heart of Prince Edward County. Fifth Town is a turnkey, award-winning artisanal food production facility/ Farm situated on 23 acres, offering a unique investment in both lifestyle and business. Built in 2008 and significantly upgraded in 2012, the 5,000 sq. ft. facility is fully equipped and zoned for a wide range of food processing uses, including cheese, yogurt, kefir, plant-based products, preserves, and other specialty culinary goods. The layout supports small-batch craftsmanship as well as scalable production, ideal for growing brands or launching new ventures. Zoning permits the construction of a residential dwelling, presenting the ultimate live-work arrangement for an owner-operator or visionary entrepreneur looking to blend business with rural living. The property features an inviting retail storefront and outdoor dining area, creating a strong foundation for agri-tourism experiences, on-site tastings, or farm-to-table offerings. There is also potential to develop a bed and breakfast or boutique hospitality retreat to further diversify revenue streams. A well-established 2-acre vineyard with red varietals adds another layer of opportunity for wine production or integrated culinary programming. 3-acre orchard of apples, berries & other fruit trees planted plus further acreage to plant other fruit like strawberries.The expansive land is also eligible for the development of a commercial greenhouse and farm winery, in line with Prince Edward County's flexible zoning bylaws. This rare and versatile property offers a compelling opportunity to live, create, and thrive in one of Ontario's most sought-after rural communities, celebrated for its food, wine, and natural beauty. (id:60626)
Sotheby's International Realty Canada
436 8th Concession Road E
Carlisle, Ontario
Welcome to this amazing country multi-generational family home, sitting on an acre of pristine land! This 4+1 bed home has everything you could want and more! The primary bedroom on the main floor features a 6-piece ensuite, vaulted ceilings & crown moulding. You'll love the large living space with soaring ceilings and a custom stone fireplace in the family room, and the walkout to the deck is perfect for enjoying the long country view. With floor-to-ceiling windows, the home is filled with natural light. The separate living and dining rooms are great for hosting friends and family; the eat-in kitchen is complete with ample storage and top-of-the-line stainless steel appliances. The main floor laundry room has a garage and two basement access points. The fully finished basement with above-grade windows, a newly upgraded kitchen with high-end appliances, a bedroom and a bathroom is perfect for guests or an in-law suite. Can't forget about the workshop that has a winterized loft space with a bedroom, car lift & tons of storage. The list goes on, impeccable finishes. Don't miss the chance to make it yours! **EXTRAS** Roof 2023. Impeccable attention to detail. The perfect mix of rural country living with all the perks - minutes from Parks, Schools, libraries, Churches, highway access & major amenities. (id:60626)
Royal LePage Supreme Realty
33725 Essendene Avenue
Abbotsford, British Columbia
Welcome to historic Downtown Abbotsford! Located on busy Essendene Avenue, this 4,762 square foot renovated building features an open concept main floor with a size of 2,708 square feet with a 2,054 square foot open concept lower floor. With high traffic and walk by visibility, this property is currently owner occupied, however this building could be ideal for an investor with the Sellers open to a short term lease back or if you require space for your own business, this property would work well as an owner occupier who could bring their own ideas and designs to the rejuvenated Downtown core. (id:60626)
RE/MAX Commercial Advantage
8354 Rainbow Drive
Whistler, British Columbia
Alpine Meadows Opportunity - Build Your Whistler Dream Home! Nestled in the heart of Alpine Meadows, this prime vacant lot offers an unbeatable combination of convenience, lifestyle, & future potential. Ideally positioned right on the Valley Trail, you'll enjoy direct access to Whistler´s year-round network of biking, walking, & cross-country ski paths-connecting you effortlessly to Whistler Village & beyond. Plans are in place for a 5,185 sq. ft. modern mountain home, thoughtfully designed to take full advantage of the lot & its stunning surroundings. Walk to everything: Meadow Park Sports Centre, Whistler Secondary School, local café, & neighborhood pub are just minutes away. This is more than a building lot-it's a gateway to the Whistler lifestyle. Building plans available. (id:60626)
Whistler Real Estate Company Limited
505 - 165 Ontario Street
Kingston, Ontario
WHEN YOU TAKE YOUR FIRST STEP INTO THE FRONT FOYER OF THIS FABULOUS DOWNTOWN CONDO ALL YOU SEE IS THE WATER. LOOKING EAST OVER THE TWO LARGE BALCONIES THE VIEWS OF THE TOWERS ON CEDAR ISLAND, THE SLOW MOVEMENT OF THE WOLFE ISLAND FERRY AND THE SAILBOATS GLIDING WITH DELICATE EASE ACROSS THE CRYSTAL WATERS OF LAKE ONTARIO, WHERE THE ST LAWRENCE RIVER MEETS THE RIDEAU RIVER ALLOWING YOUR MIND TO WANDER AND IF YOU ARE NOT SMILING NOW THAN LOOK AROUND AND INSIDE YOU WILL FIND THE MOST PERFEFCT AND WELL DESIGNED CONDO ON THE LAKE. CLOSE TO 2000 SF OF LUXURY SPACE RECENTLY FULLY REDESIGNED BY A LOCAL COMPANY WITH THE HELP OF THE OWNERS. FEATURING EXPOSED CONCRETE BEAMS AND GLASS WALLS, UNIQUE AND CREATIVE ART WORK AND DESIGN , A KITCHEN WITH PANTRY, AND ITS OWN SEPERATE ENTRANCE FROM THE HALLWAY FOR THE EASE OF BRINGING IN GROCERIES. A LARGE MASTER BEDROOM FEATURES ITS OWN BALCONY,WALK IN CLOSET AND DECORATIVE ELECTRIC FIREPLACE. SECOND BEDROOM FOR GUESTS, AND TWO NEW BATHROOMS, ONE WITH ULTRA TUB AND THE OTHER WITH SHOWER. ALL NEW APPLIANCES INCLUDED. THE BUILDING HAS ONE OF THE NICEST INDOOR SWIMMING POOL ARRANGEMENTS WITH VIEWS OF THE LAKE FROM THE POOL AS WELL AS A GYM, LIBRARY, WORKSHOP AND MEETING AREA. CONDO FEE OF $1850 INCLUDES ALL HEATING, AIR CONDITIONING, COMMON AREA MAINTENANCE, AND UNDERGROUND PARKING, AND LOCKER. THE CONDO CORPORATION RECENTLY REDID ALL WINDOWS, ROOF AND OTHER MAINTENANCE WITHOUT DIPPING INTO THE RESERVE FUND.IN THE HEART OF DOWNTOWN KINGSTON THIS IS CERTAINLY THE NICEST REDESIGN OF A CONDO I HAVE SEEN AND WAS COMPLETED WITH ATTENTION TO DETAIL WITH PRACTICALITY AND WATER VIEWS UNPARALLELED. (id:60626)
RE/MAX Finest Realty Inc.
5545 Currie Bowl Way
Fernie, British Columbia
Step inside this 2024 built home in Timber Landing, ideally located on a quiet cul-de-sac and backing onto the ski out trail at the world famous Fernie Alpine Resort. This 5-bedroom, 4.5-bathroom home is tastefully designed and offers everything you need from a vacation getaway. The large driveway can play host to many vehicles or escape the snow in the spacious double garage. A large storage room located within the garage is the perfect place to store gear, valuables or supplies. The main floor offers a bright and functional entryway and a large rear mudroom with access to a back deck and hot tub, the master bedroom & ensuite and a guest bedroom and bathroom. The upper level features a grand, open concept main living room featuring warm neutral tones in the wood cabinets and stone fireplace surround. The gourmet kitchen, vaulted ceilings and large windows create a bright an inviting space to eat, relax and entertain. This level also features a 2-bedroom lock-off suite with a separate entrance, laundry, kitchen and living room with stone fireplace. Use it for revenue or as an extension of your main home! The basement level features a game and entertainment room, large bunk room, full bathroom and laundry & utility space. Don't miss your opportunity to tour this mountain retreat; call your Realtor today! (id:60626)
RE/MAX Elk Valley Realty

